Shadow play: Pitsou Kedem Architects cast an Israeli residence in a new light
Ellie Stathaki
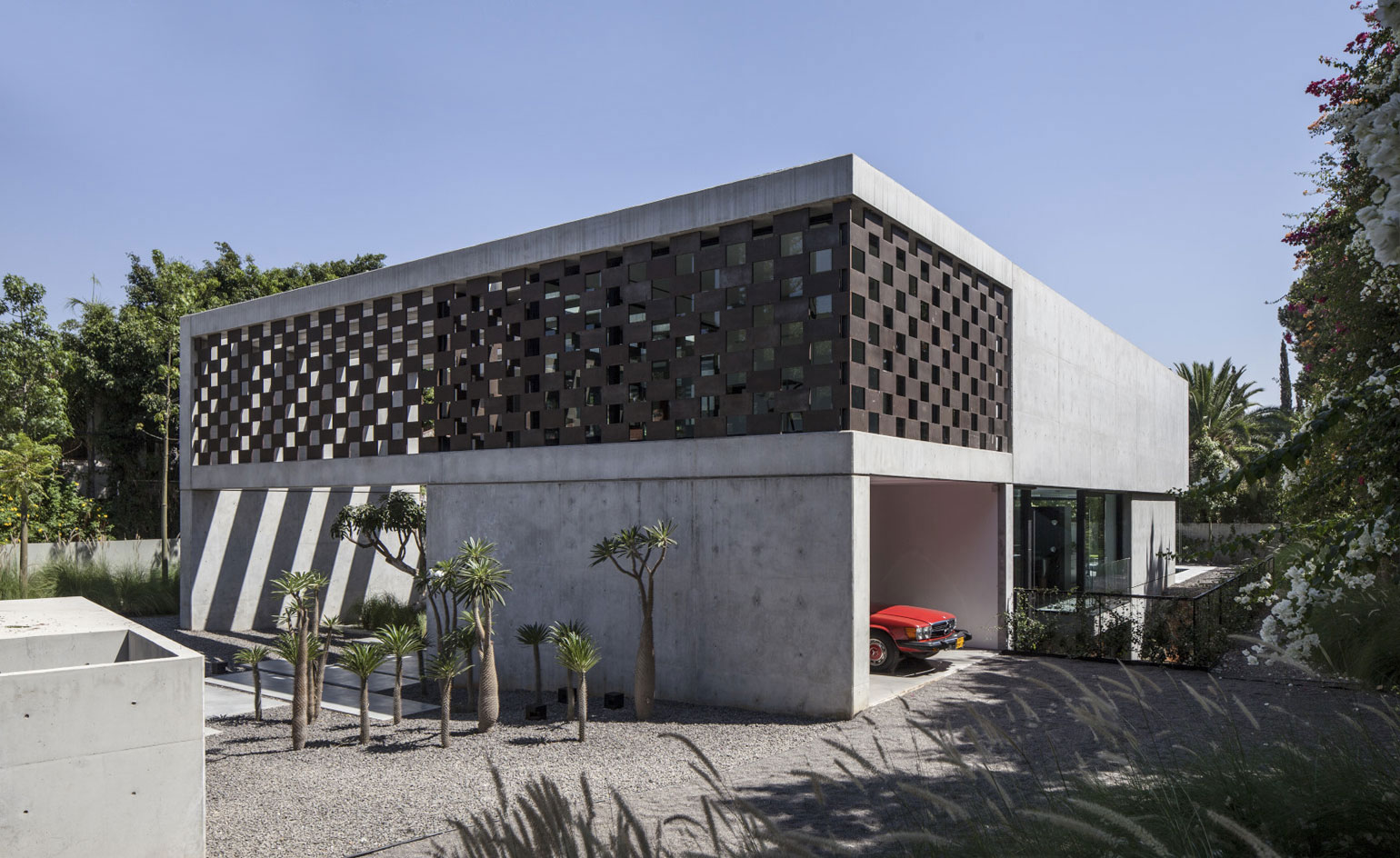
This new house in Israel, by local practice Pitsou Kedem Architects, is a clever interplay of light and shadows, concrete and weathered steel surfaces, and open and closed spaces. Located in Savion, a smart residential area a short drive from central Tel Aviv, the house was designed by architects Pitsou Kedem, Irene Goldberg and Hila Sela for a single person as a space to live in and receive guests and family.
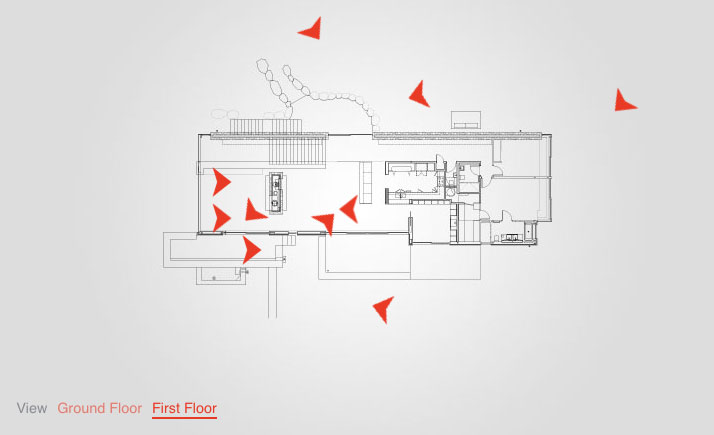
Shadow is the building's most important element, explains Kedem, a fact clearly hinted at in the residence's name: In Praise of Shadows. Sunlight - available abundantly within the local climate - was a key influence in the design process. The structure elegantly takes advantage of changing light patterns throughout the day, harnessing natural light to create a 'dynamic drama' through the house's Cor-Ten chequerboard screen on the upper-level façade. This both floods the spaces and helps shape the character of the rooms inside.
Indeed, the internal spaces are rich in textures and views; the strong concrete walls simultaneously frame and protect residents, while opening up the home to the surroundings beyond. Warm brown woods inside offset the concrete structure's rougher external feel. The internal arrangement is clear and straightforward, spanning two distinct levels.
The ground floor contains the common areas, while the first floor is home to two generous bedrooms, bathroom and a walk-in wardrobe. The generous double-height living space is overlooked by a long internal balcony upstairs, featuring the library. Courtyards shaded by the Cor-Ten screen open up towards the garden, which includes a swimming pool. The courtyards are dotted with carefully placed plants.
A design masterfully balancing contrasts, In Praise of Shadows is a residence that creates an inviting visual dialogue between inside and outside, making the most out of the site's climatic conditions.
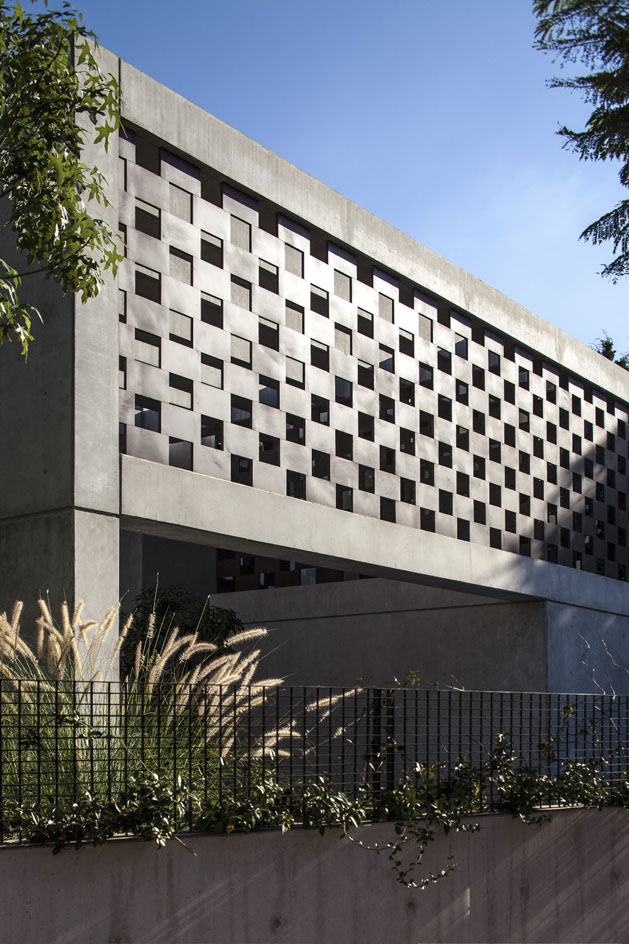
Shadow is the building's most important element, a fact clearly hinted at in the residence's name, In Praise of Shadows
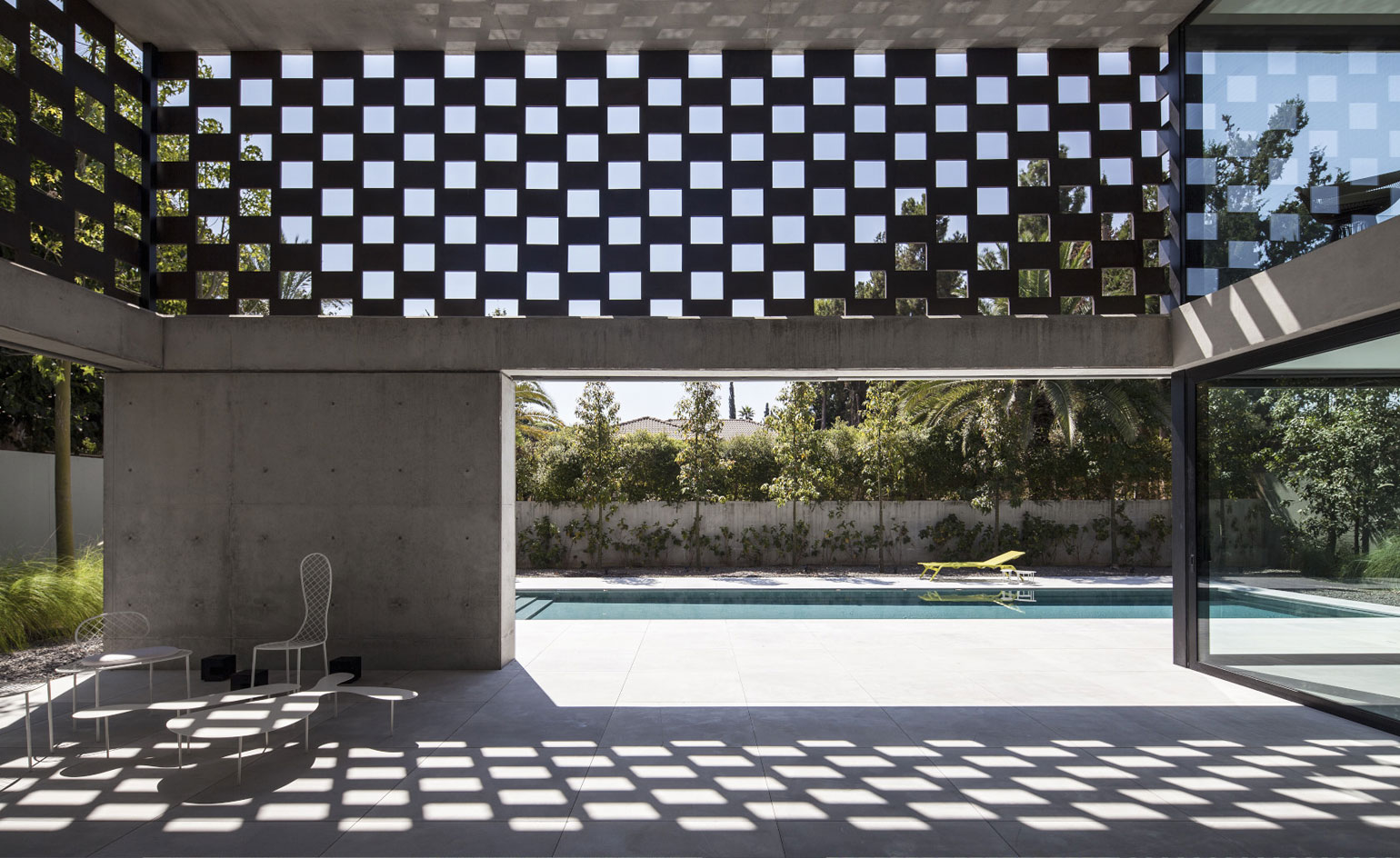
The architects harnessed natural light to create a 'dynamic drama' through the house's Cor-Ten chequerboard screen on the upper-level façade
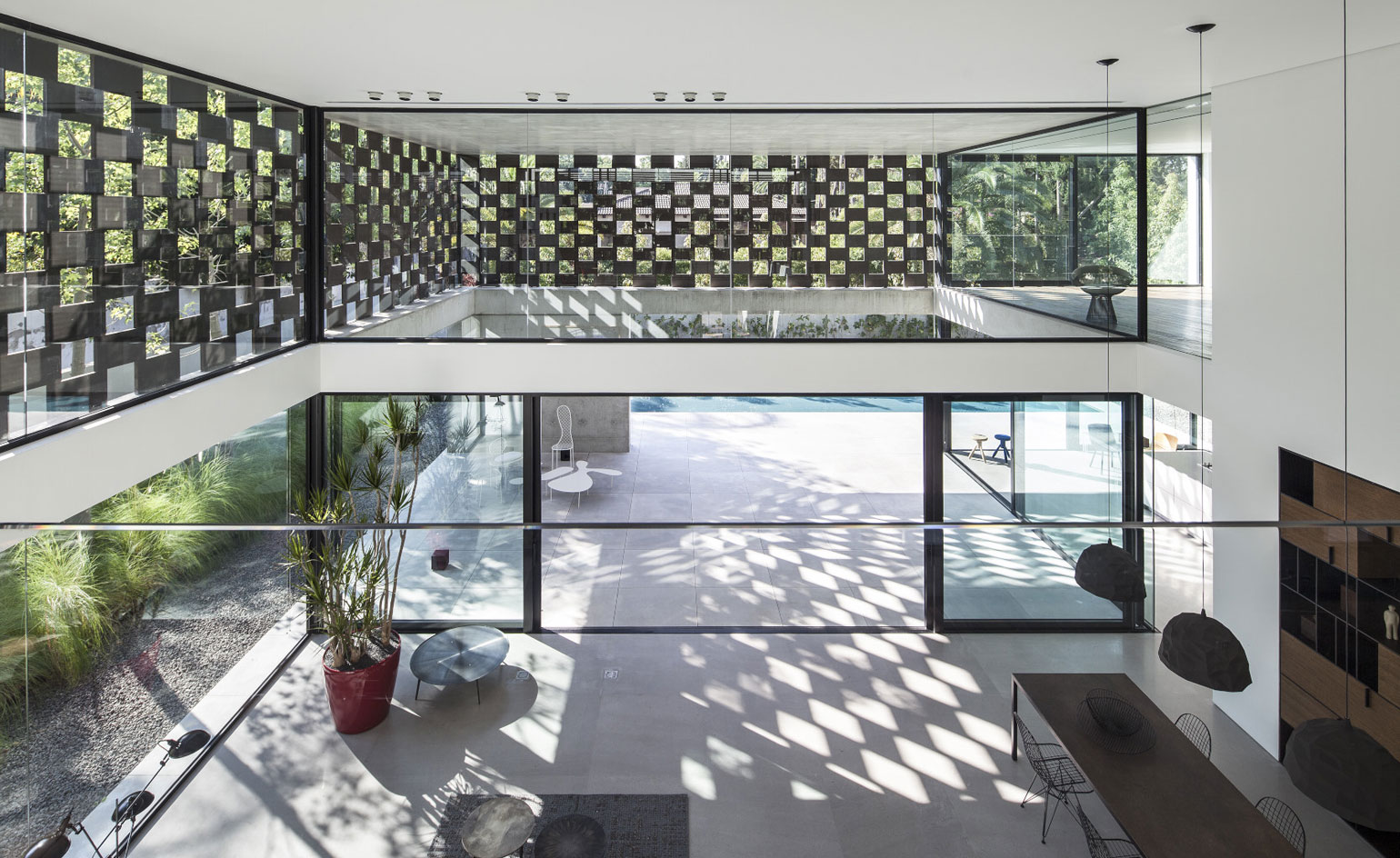
The internal arrangement is clear and straightforward, spanning two distinct levels
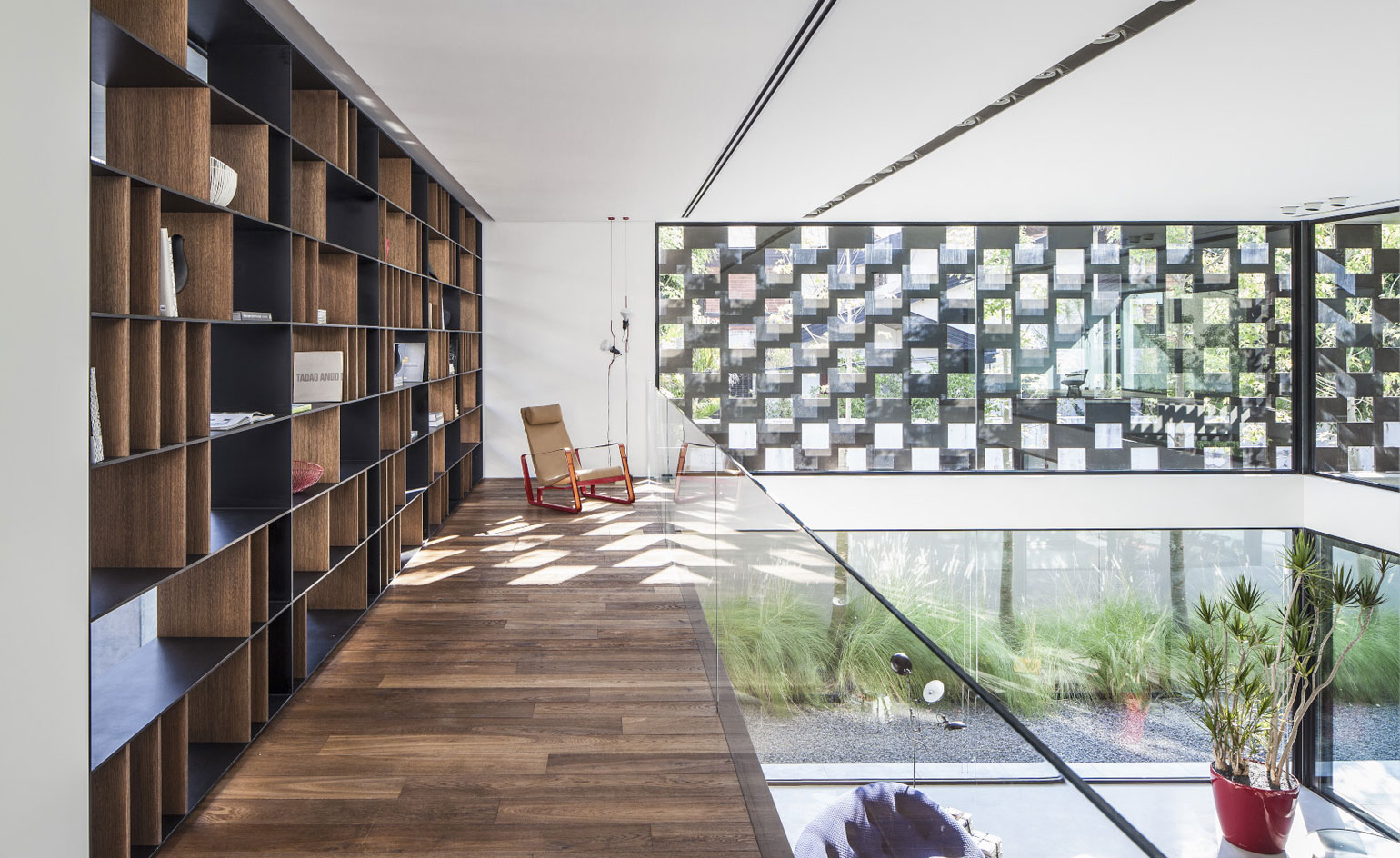
The generous double-height living space is overlooked by a long internal balcony upstairs, featuring the library
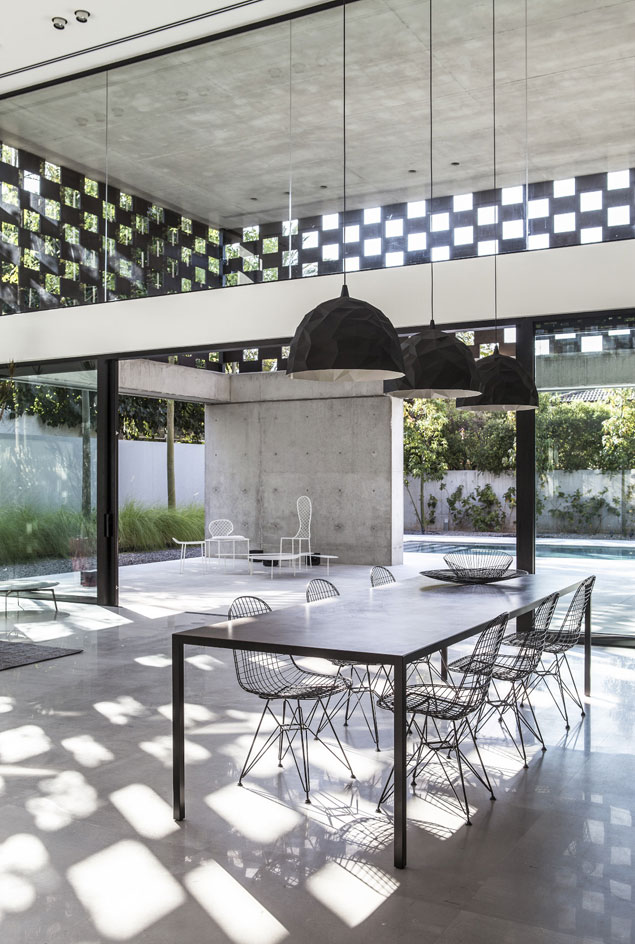
The ground floor (which Kedem calls the 'central zone') contains the common areas
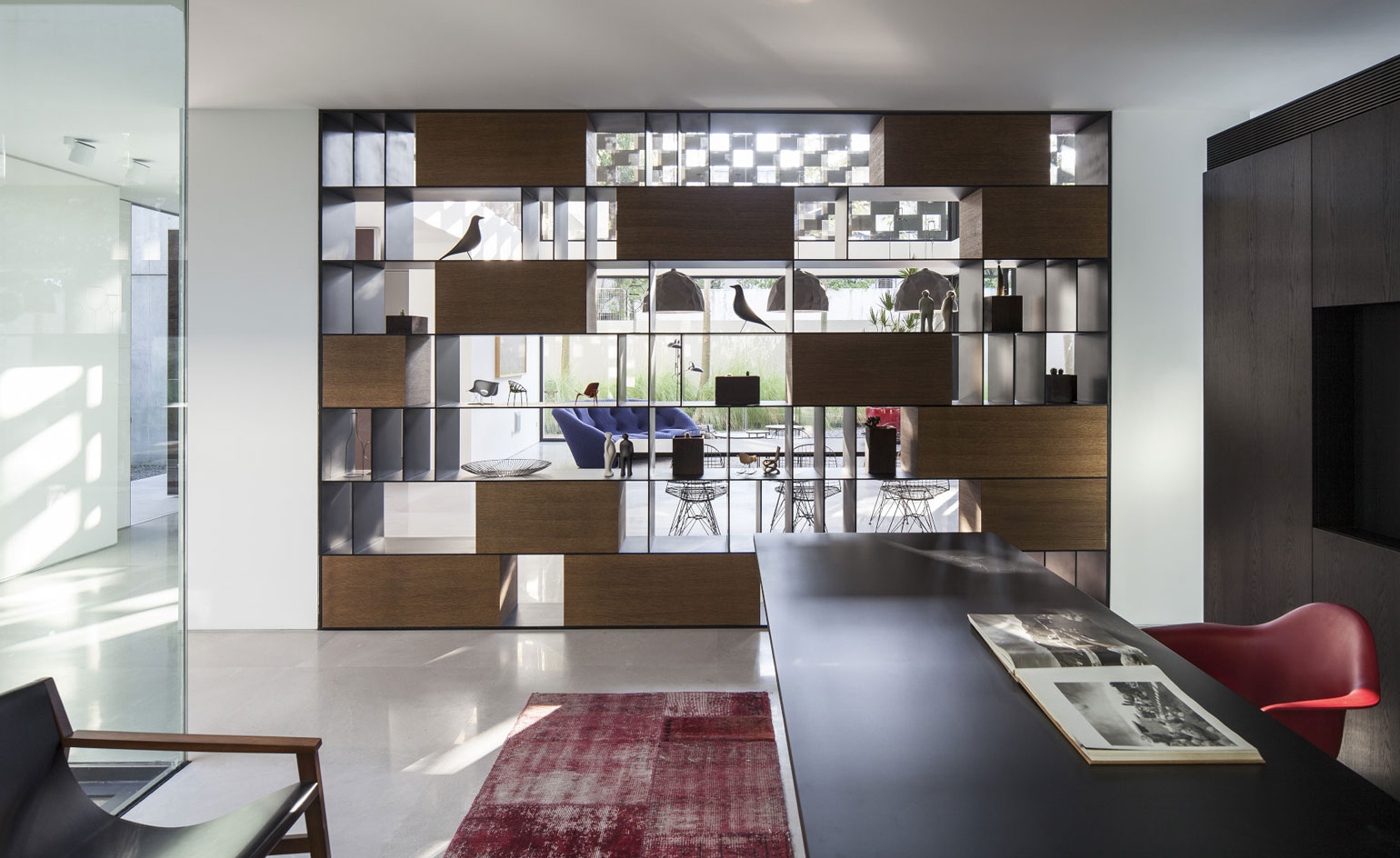
Warm brown woods inside offset the concrete structure's rougher external feel
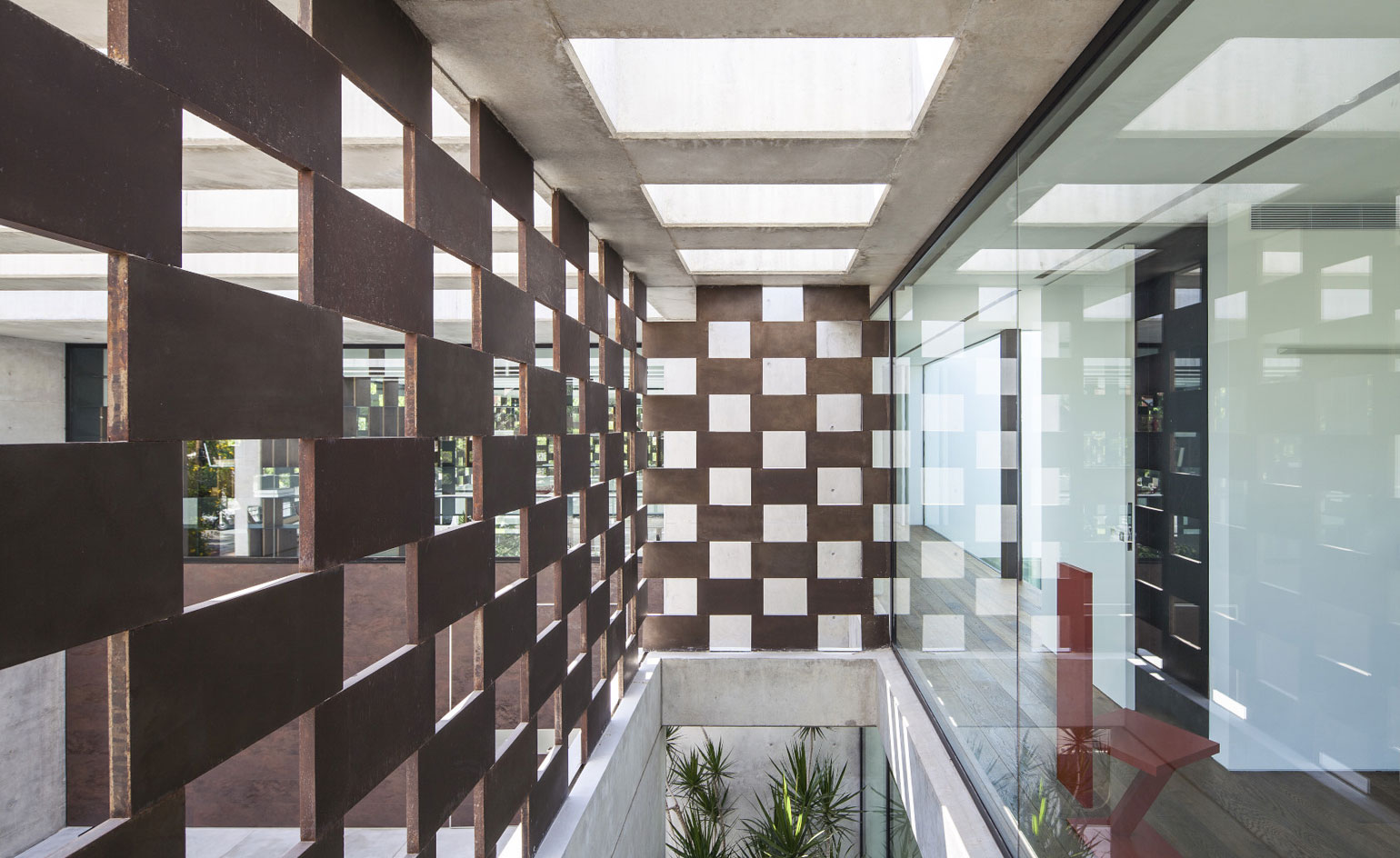
The internal spaces are rich in light, textures and patterns
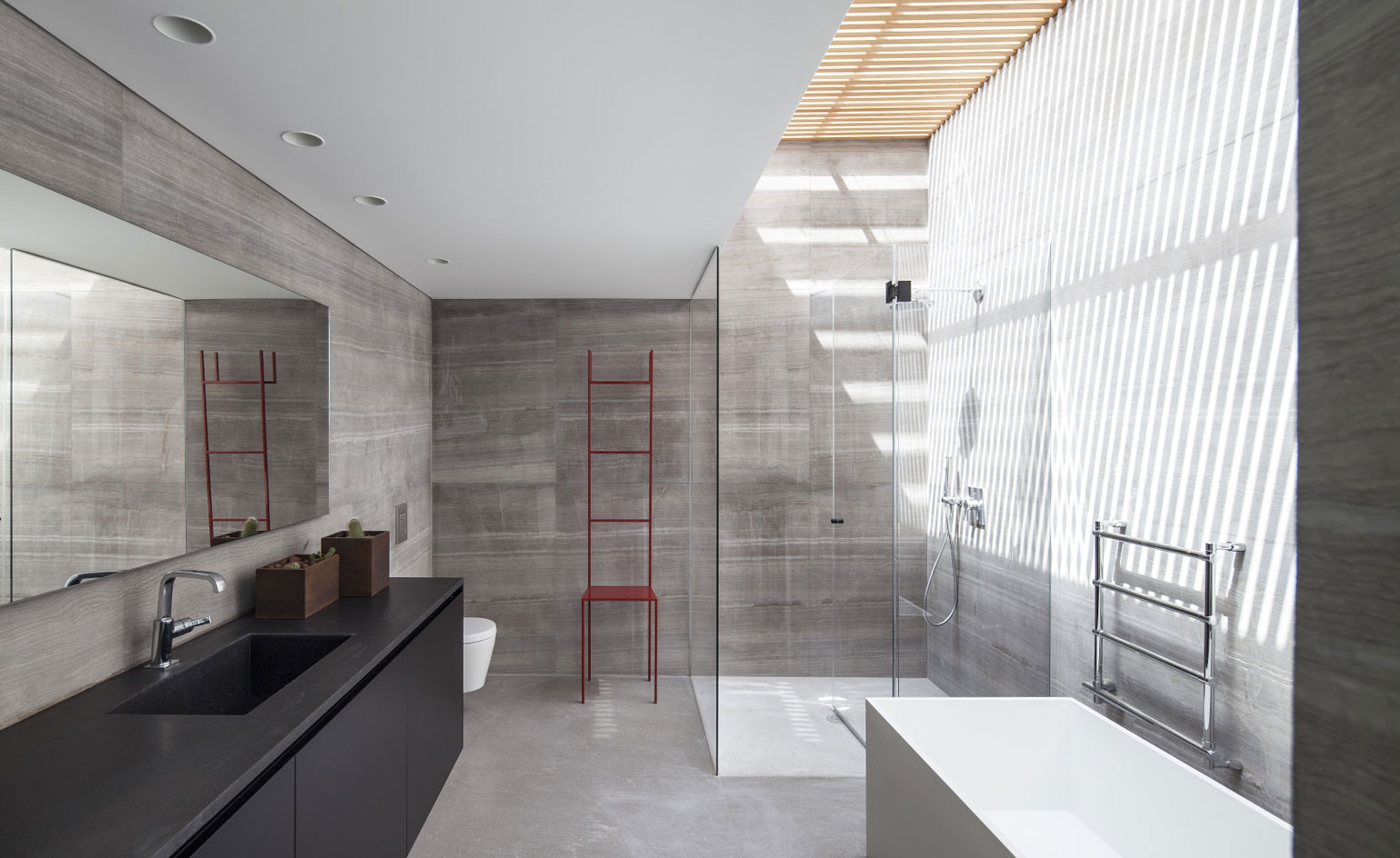
The ground floor contains the common areas, while the first floor is home to two generous bedrooms, bathroom and a walk-in wardrobe
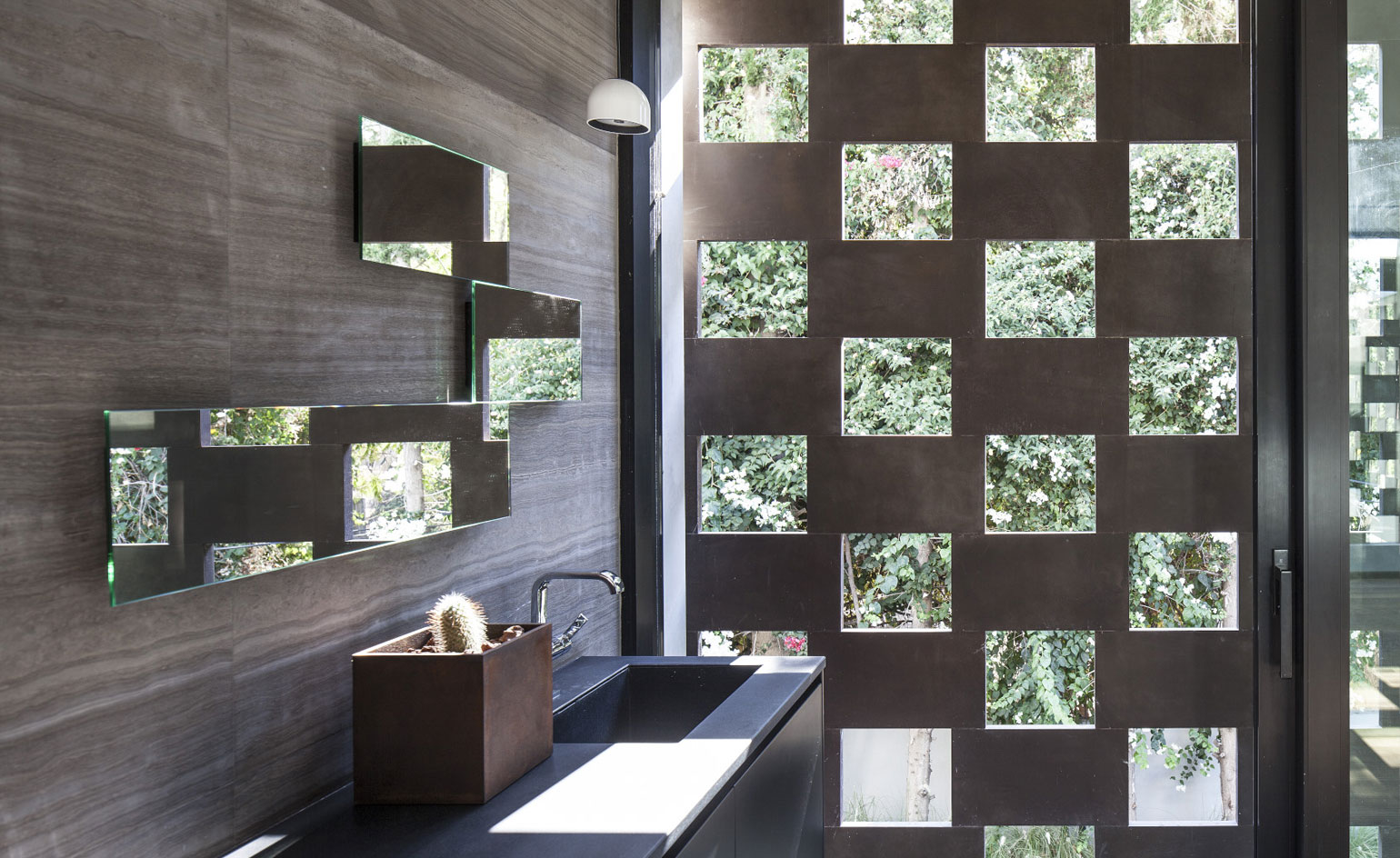
In Praise of Shadows is a residence that creates an inviting visual dialogue between inside and outside
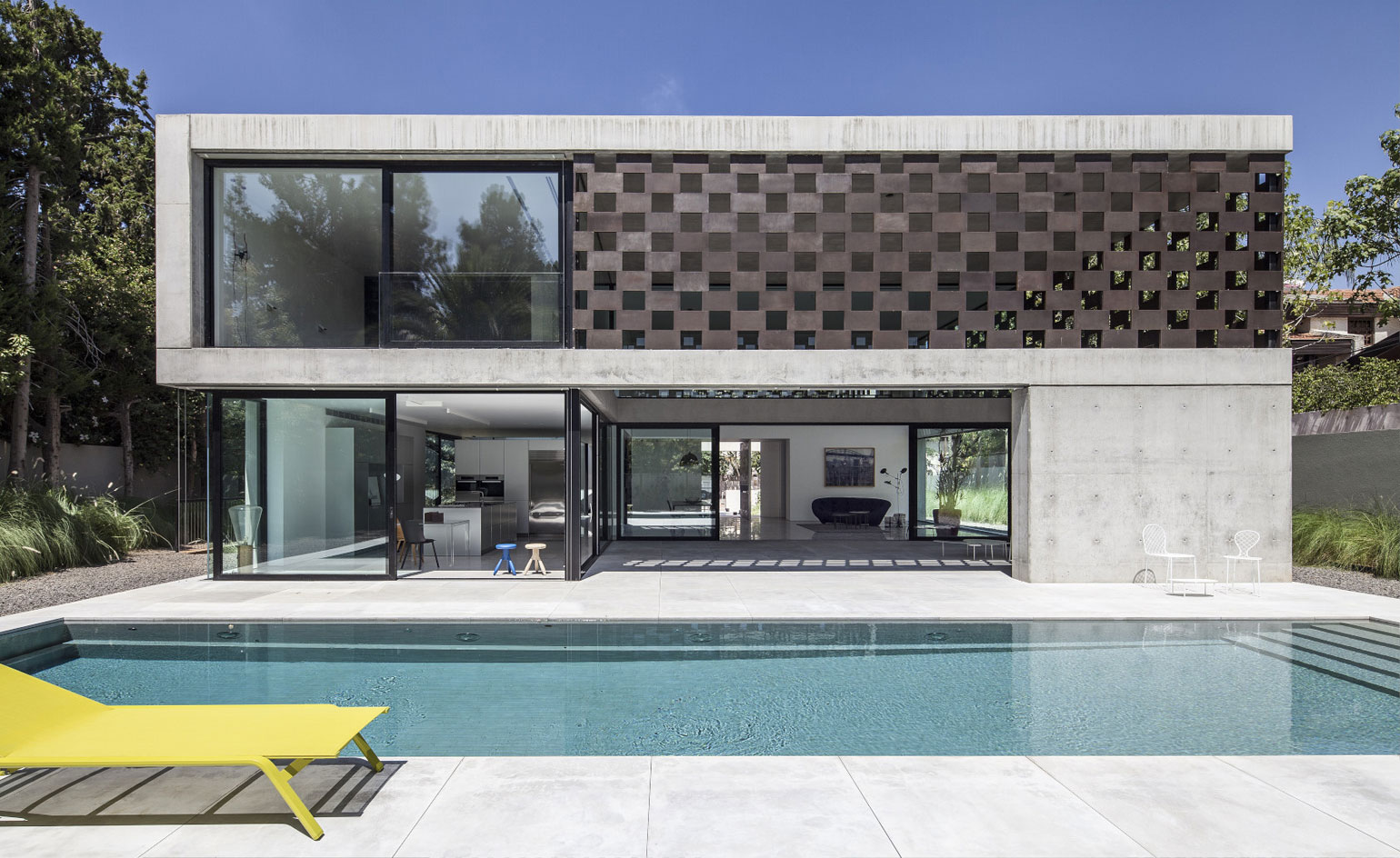
Courtyards shaded by the Cor-Ten screen open up towards the garden, which includes a swimming pool
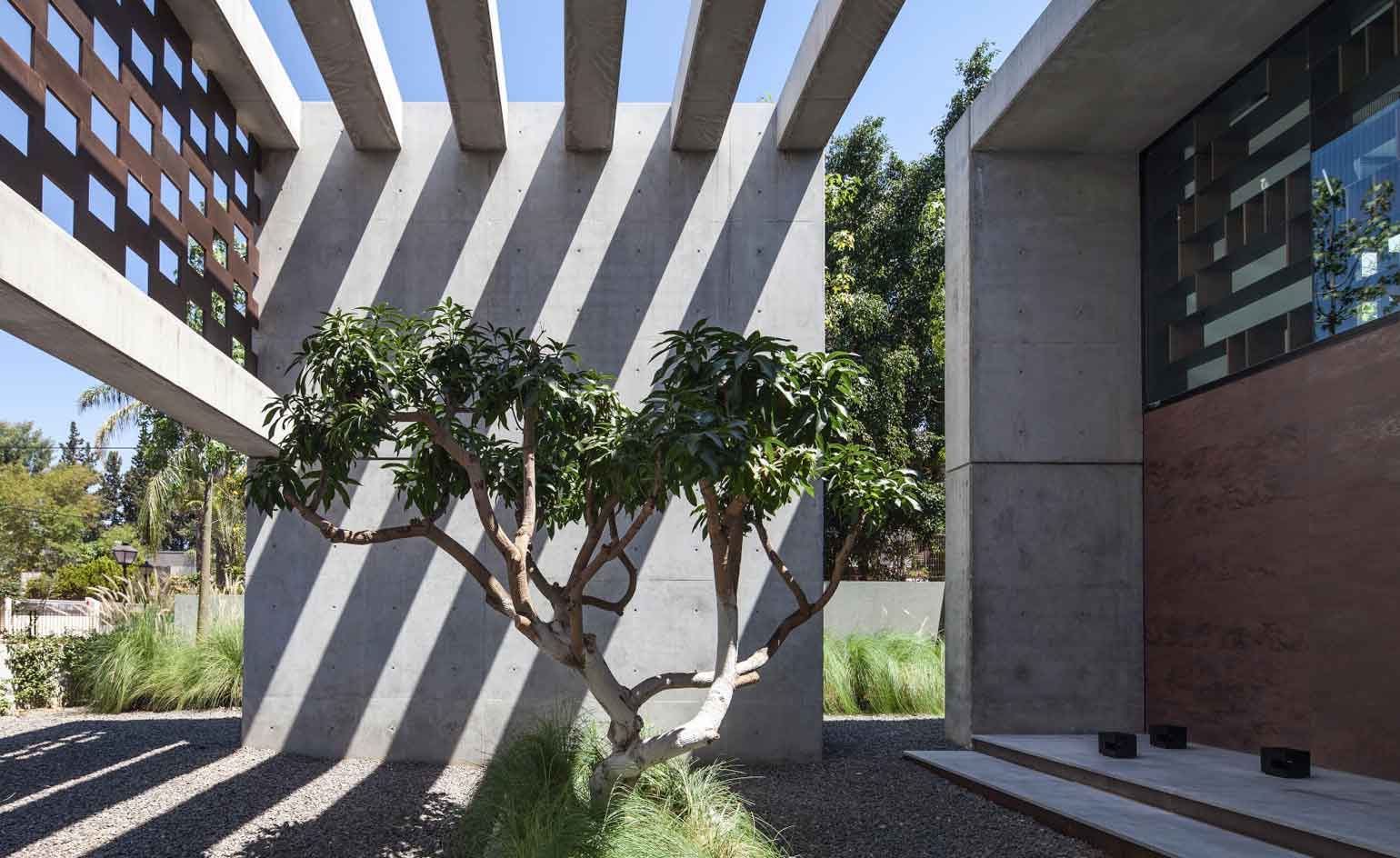
The courtyards are dotted with carefully placed plants
Receive our daily digest of inspiration, escapism and design stories from around the world direct to your inbox.
-
 Volvo’s quest for safety has resulted in this new, ultra-legible in-car typeface, Volvo Centum
Volvo’s quest for safety has resulted in this new, ultra-legible in-car typeface, Volvo CentumDalton Maag designs a new sans serif typeface for the Swedish carmaker, Volvo Centum, building on the brand’s strong safety ethos
-
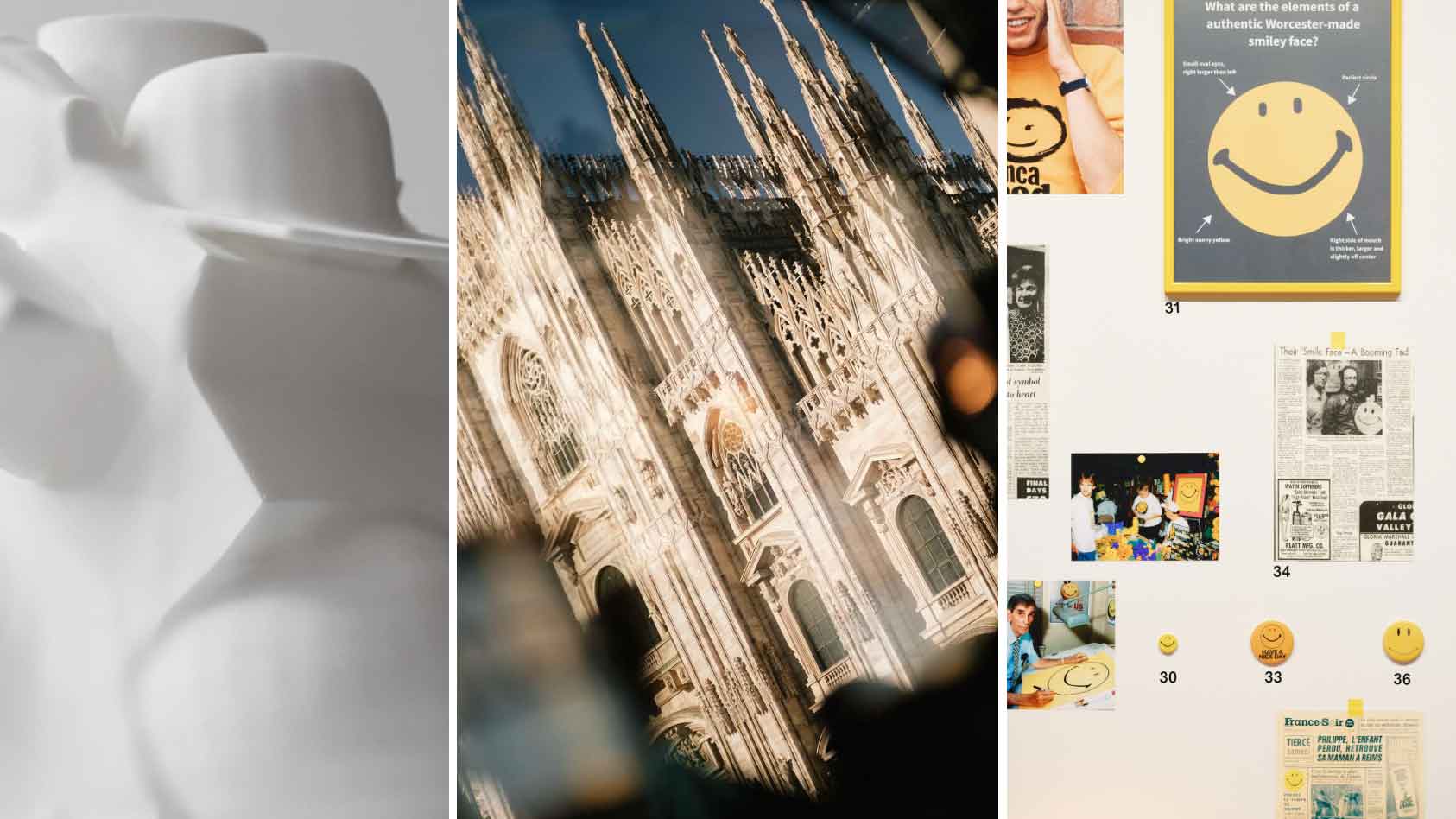 We asked six creative leaders to tell us their design predictions for the year ahead
We asked six creative leaders to tell us their design predictions for the year aheadWhat will be the trends shaping the design world in 2026? Six creative leaders share their creative predictions for next year, alongside some wise advice: be present, connect, embrace AI
-
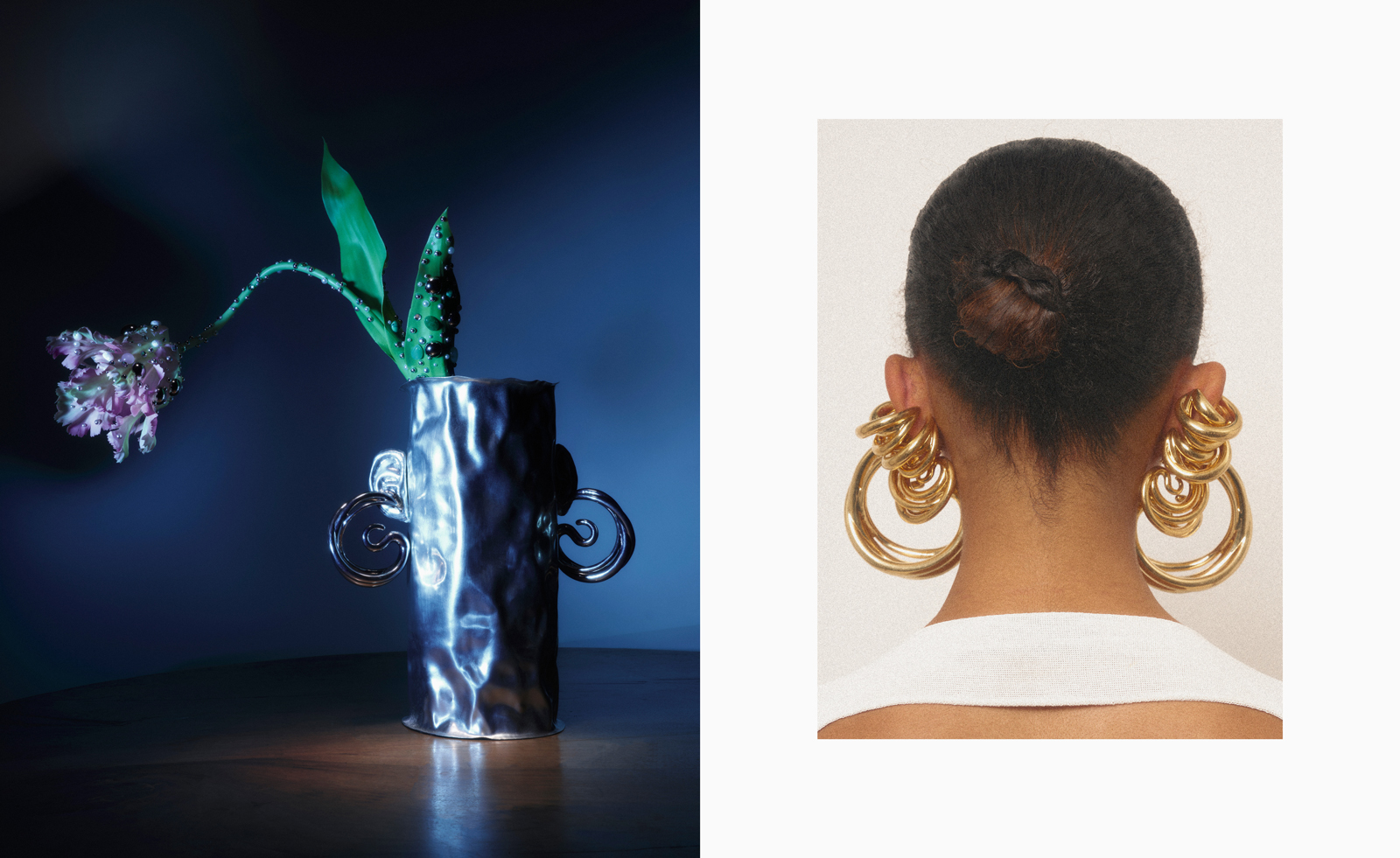 10 watch and jewellery moments that dazzled us in 2025
10 watch and jewellery moments that dazzled us in 2025From unexpected watch collaborations to eclectic materials and offbeat designs, here are the watch and jewellery moments we enjoyed this year
-
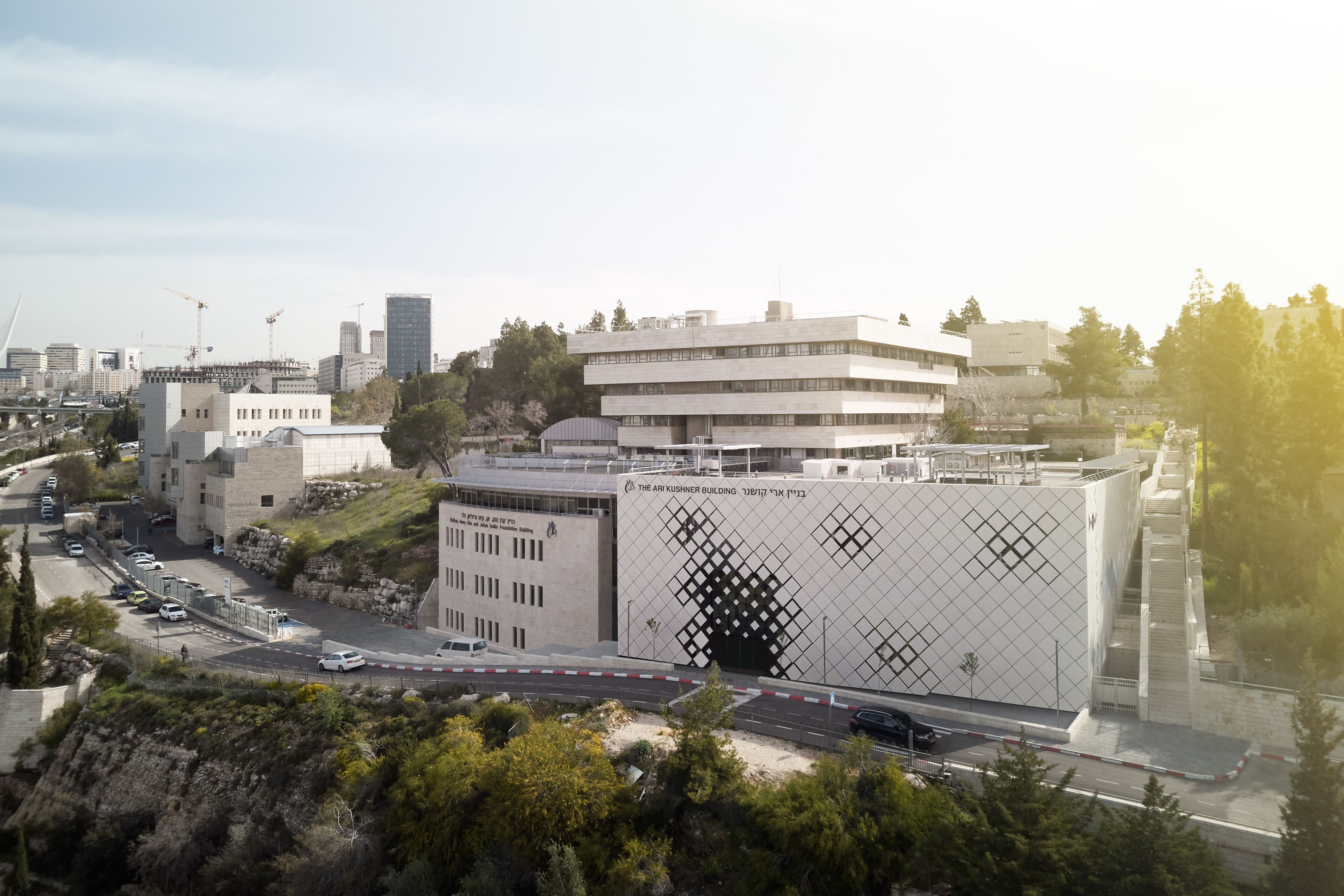 New Jerusalem Academy of Music and Dance extension creates transparency with stone
New Jerusalem Academy of Music and Dance extension creates transparency with stoneThe Ari Kushner Building for the Jerusalem Academy of Music and Dance (JAMD) is completed, creating transparency with stone, and channelling chaos into its corridors
-
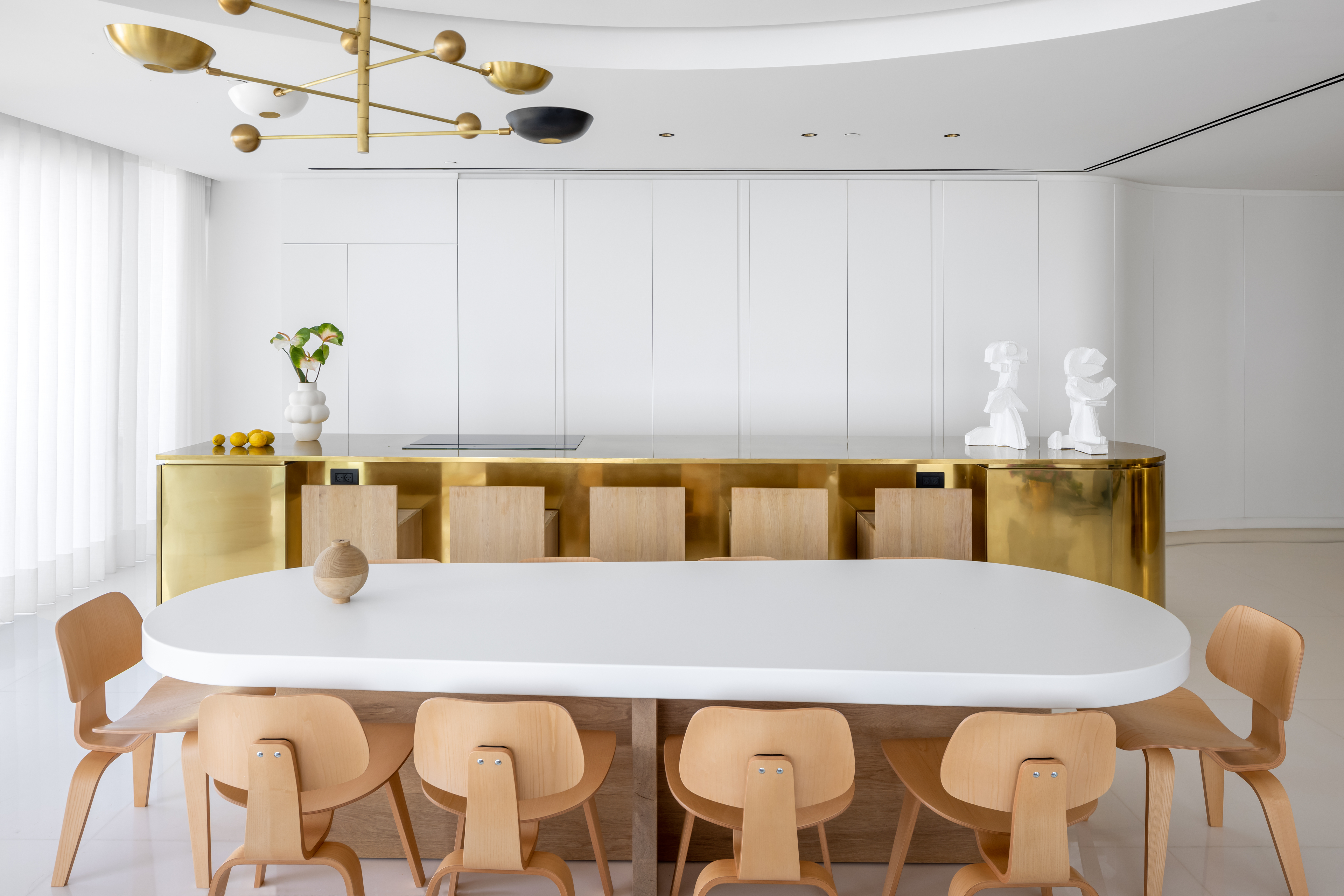 Dynamic Tel Aviv apartment shimmers in the Mediterranean light
Dynamic Tel Aviv apartment shimmers in the Mediterranean lightArchitect Alex Meitlis reveals dynamic Tel Aviv apartment that is designed to shimmer and come alive in the bright light of the Mediterranean
-
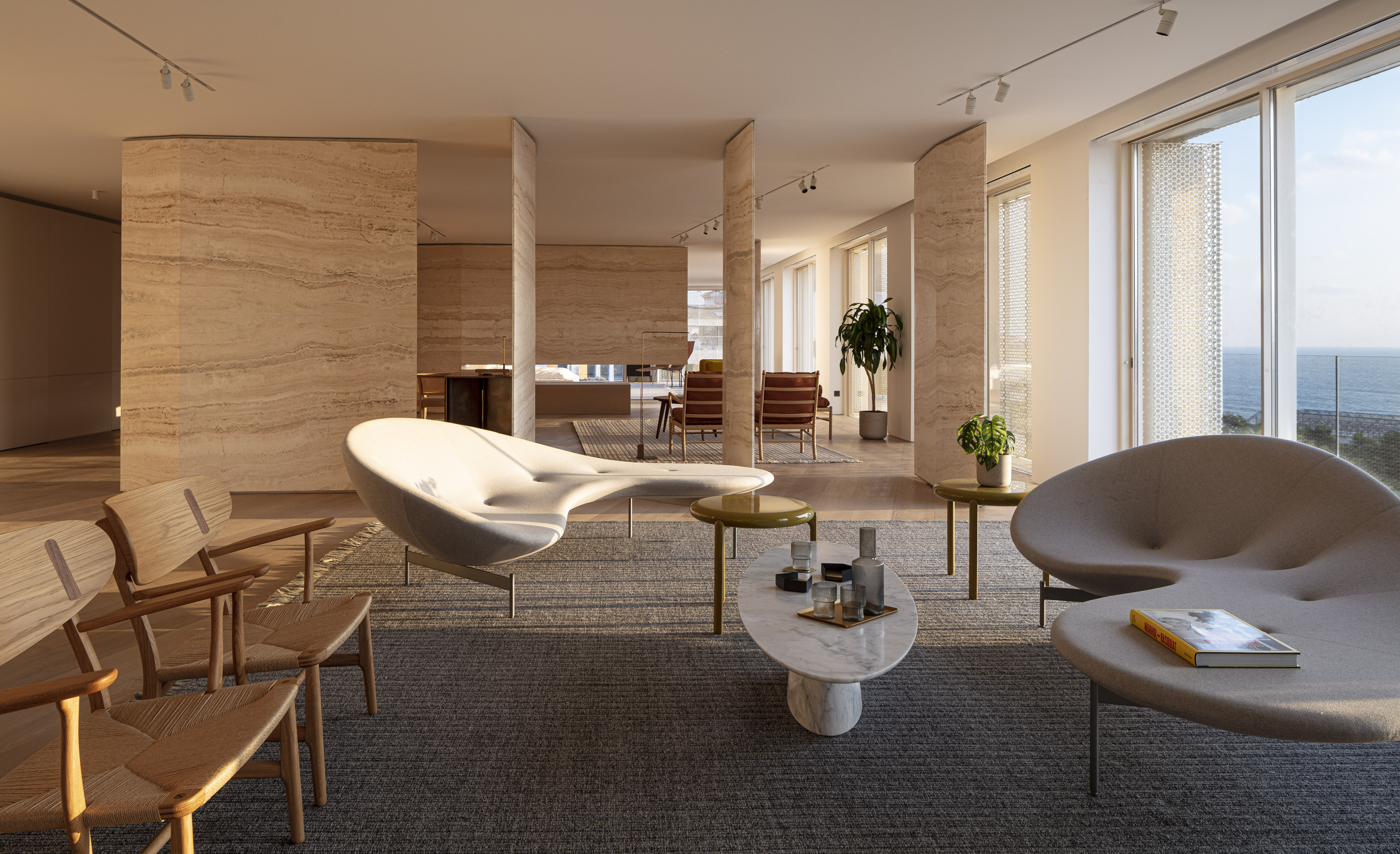 Baranowitz Goldberg and Pitsou Kedem design Jaffa penthouse for Aby Rosen
Baranowitz Goldberg and Pitsou Kedem design Jaffa penthouse for Aby RosenWe visit a Tel Aviv penthouse apartment by prolific developer Aby Rosen at the Jaffa hotel, a residence designed by Baranowitz Goldberg and Pitsou Kedem
-
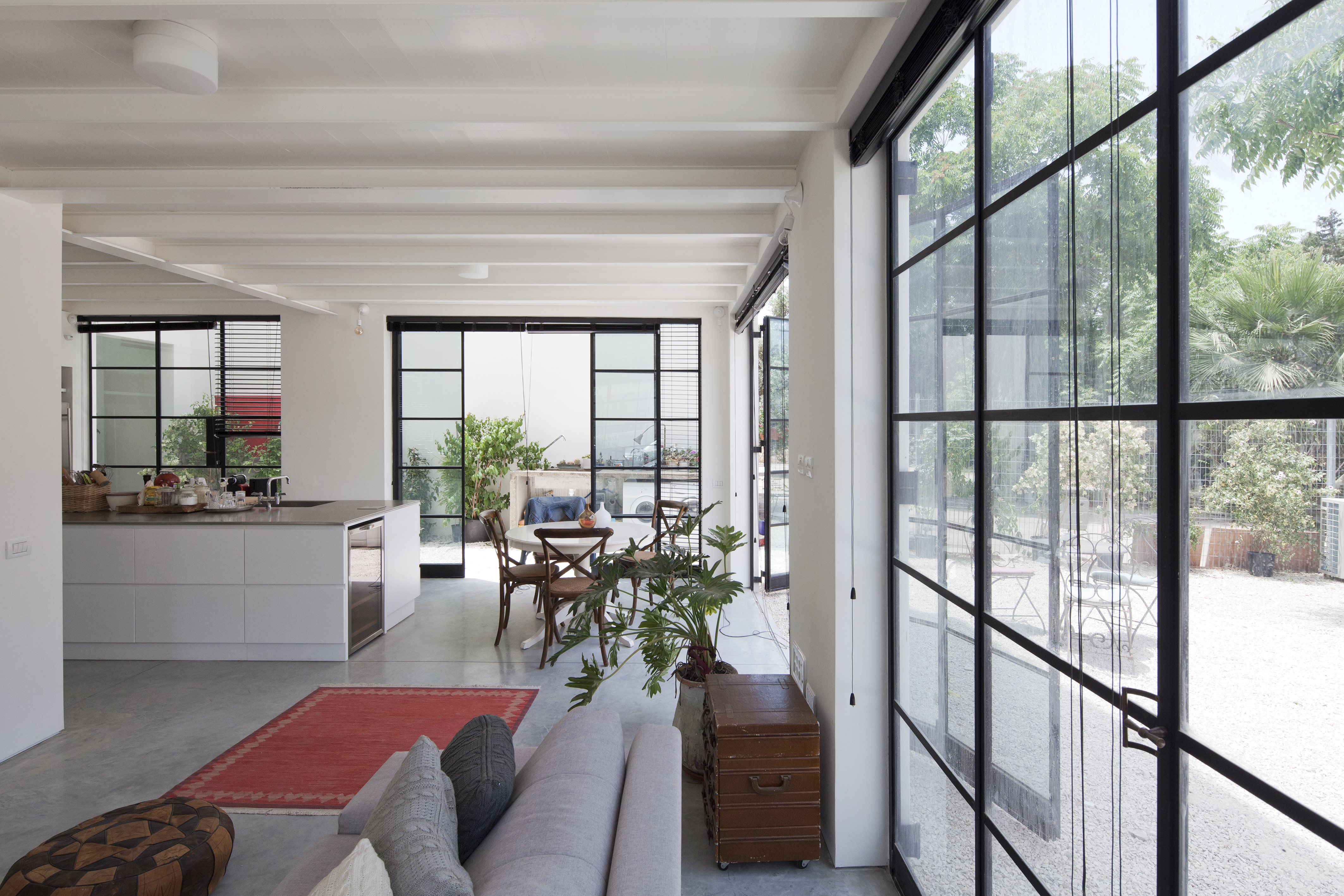 Bauhaus residence of entrepreneur Mati Broudo in Tel Aviv renovated by AN+ architects
Bauhaus residence of entrepreneur Mati Broudo in Tel Aviv renovated by AN+ architects -
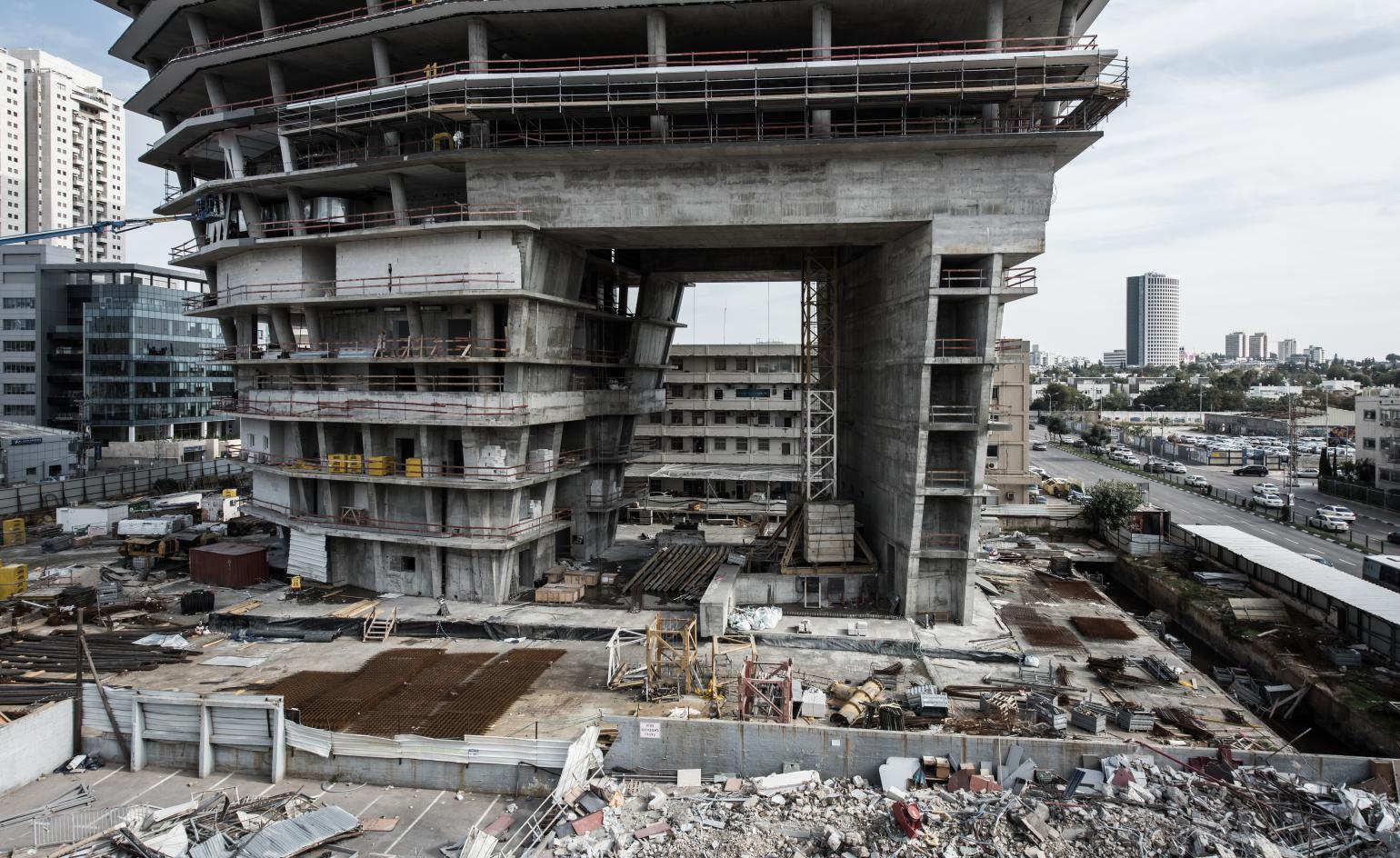 Reporting from the building site at Ron Arad’s clever ToHA towers in Tel Aviv
Reporting from the building site at Ron Arad’s clever ToHA towers in Tel Aviv -
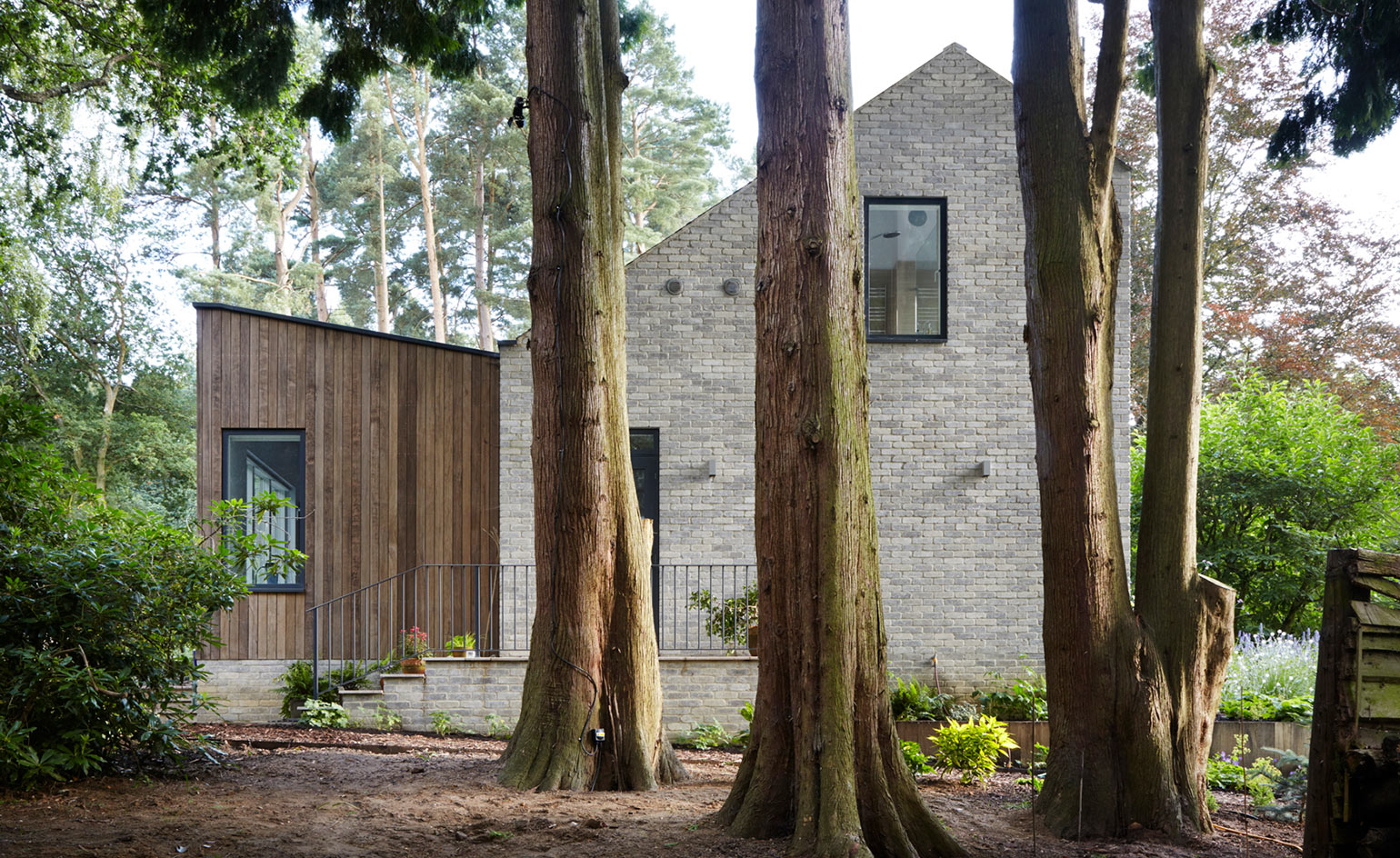 Into the woods: a Hampshire home by Alma-nac is the perfect retreat
Into the woods: a Hampshire home by Alma-nac is the perfect retreat -
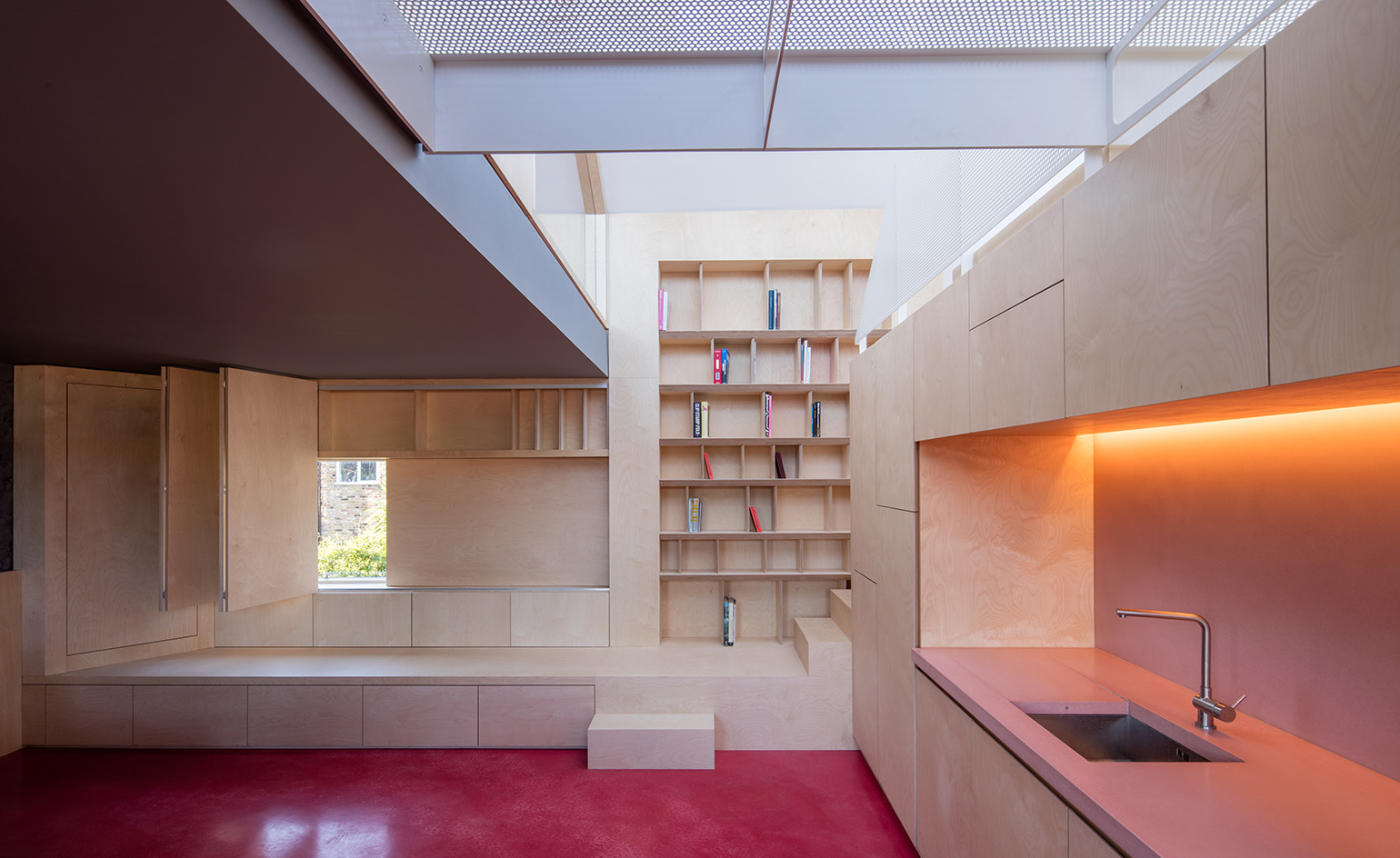 Noiascape’s refined co-living digs for generation rent in London
Noiascape’s refined co-living digs for generation rent in London -
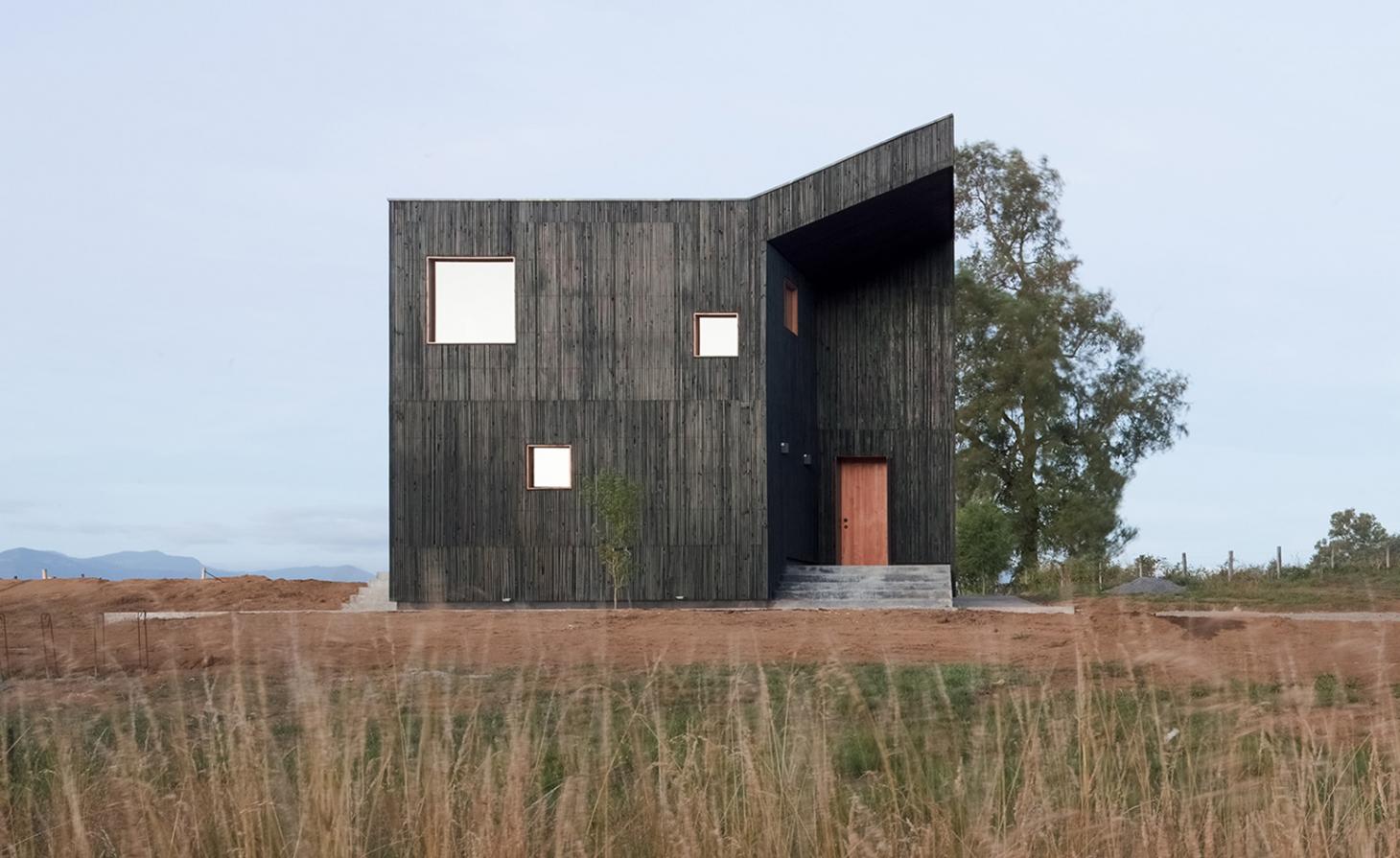 Hot stuff: a Chilean house draws on its volcanic landscape
Hot stuff: a Chilean house draws on its volcanic landscape