Quadror by Studio Dror
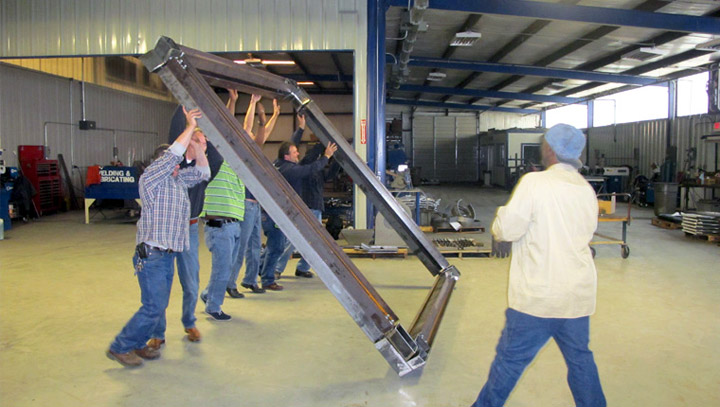
Receive our daily digest of inspiration, escapism and design stories from around the world direct to your inbox.
You are now subscribed
Your newsletter sign-up was successful
Want to add more newsletters?

Daily (Mon-Sun)
Daily Digest
Sign up for global news and reviews, a Wallpaper* take on architecture, design, art & culture, fashion & beauty, travel, tech, watches & jewellery and more.

Monthly, coming soon
The Rundown
A design-minded take on the world of style from Wallpaper* fashion features editor Jack Moss, from global runway shows to insider news and emerging trends.

Monthly, coming soon
The Design File
A closer look at the people and places shaping design, from inspiring interiors to exceptional products, in an expert edit by Wallpaper* global design director Hugo Macdonald.
We are the first to admit that when it comes to explaining ‘space truss geometry’, a picture is worth a thousand words. Maybe even more. So perhaps it's best you take a look at the pictures and videos for this story first and then come back to me.
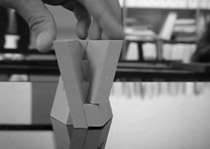
Watch a video of Dror demonstrating how Quadror works
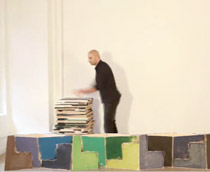
Watch a video of Dror building a wall using the Quadror
Are you back? Good.
Over the last few years, the American designer Dror Benshetrit and his studio has established itself as real Wallpaper* favourite with work that combines technical and engineering ingenuity with a proper conviction that looks matter.
And that certainly holds true with his QuaDror system
Four years ago Benshetrit came up with an apparently very simple piece of engineering; two interlocking members – pieces of wood cut in a particular way – that could fall apart but stay together in a unique and very supportive way. Benshetrit soon realised that he had something potentially revolutionary on his hands – real structural strength achieved very simply. He spent the next four years thoroughly testing his design and now has a patented system that can be applied to everything from trestle tables to temporary housing, sound barriers to seductive lighting.
Receive our daily digest of inspiration, escapism and design stories from around the world direct to your inbox.
He has just launched the system at Design Indaba in Cape Town with an emphasis on the potential for cheap and easy-build kit homes for developing countries or to be used in disaster relief. But Benshetrit is now looking for design and architecture partners to put QuaDror to use in all sorts of remarkable ways.
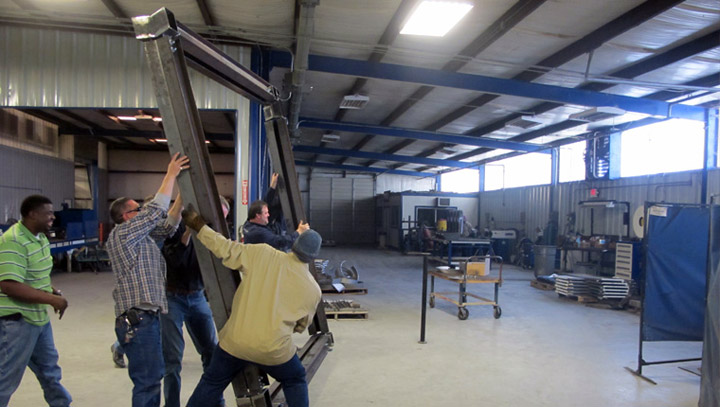
The unique space truss geometry - QuaDror - is made from the assembly of four identical L-shaped pieces, either thin resulting in a trestle structure, or thick resulting in a solid panel.
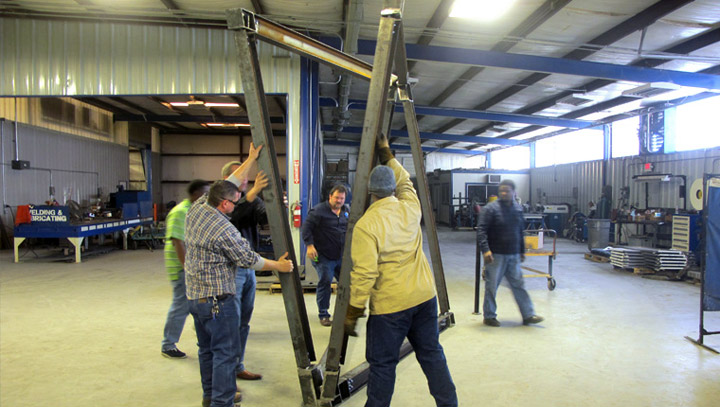
The collapsible system allows for rapid assembly and a transition from closed and flat to open and self-standing
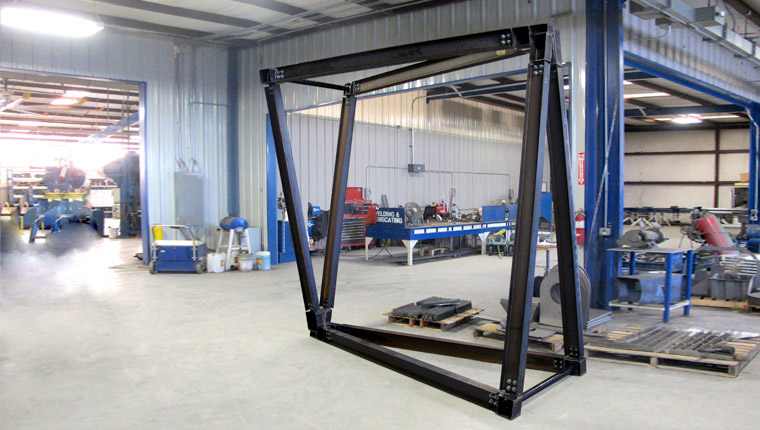
QuaDror is a new space truss geometry that unfolds manifold design initiatives and can adapt to various conditions and configurations
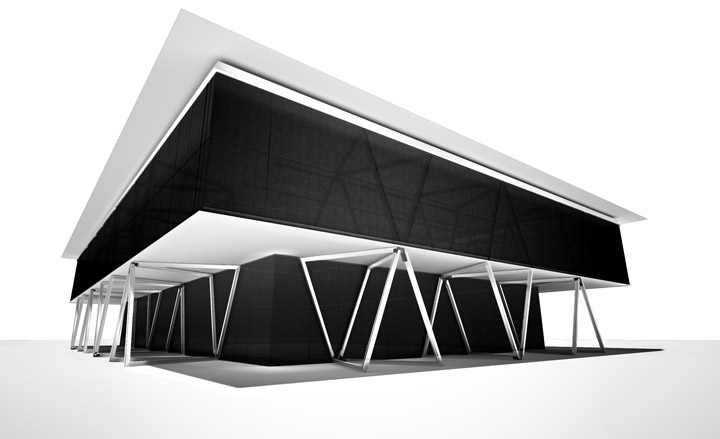
The unique structure can adapt to a variety of conditions and configurations and be used in a number of different ways, including in architecture
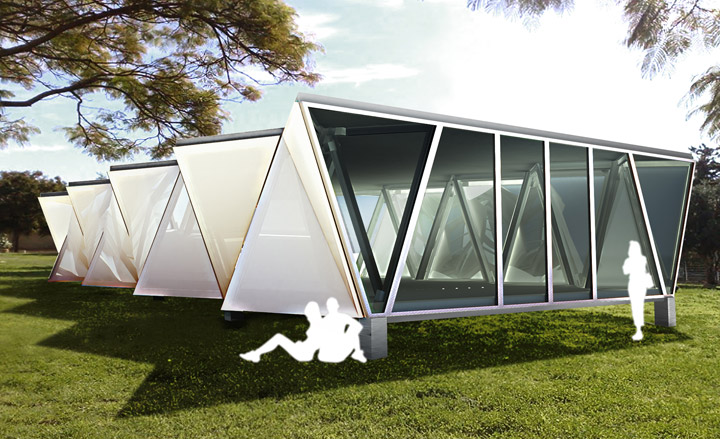
Another example of a potential Quadror building
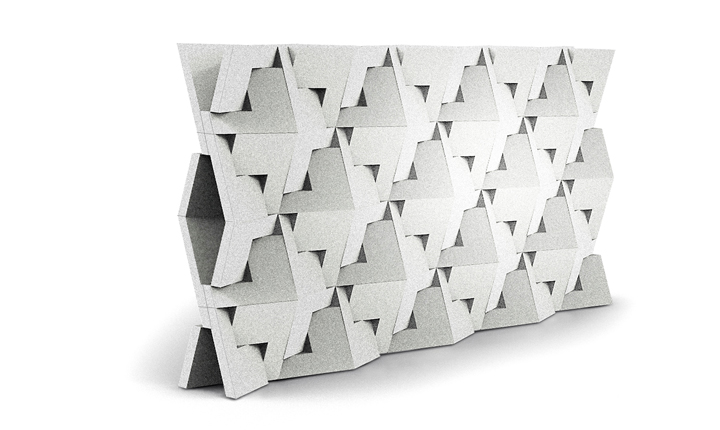
A Quadror wall
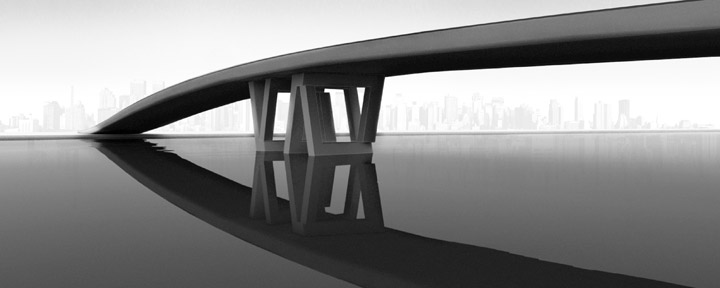
The Quadror system being used for a bridge
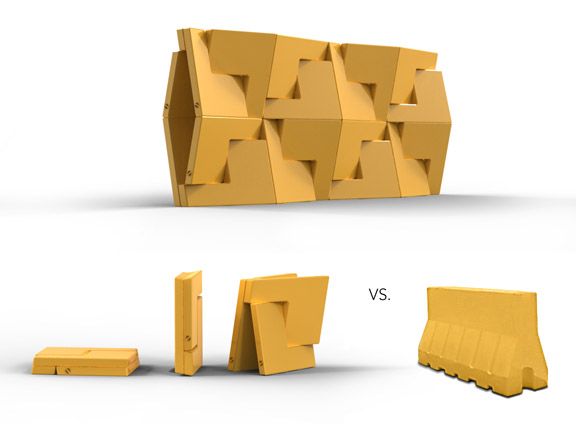
as a barrier
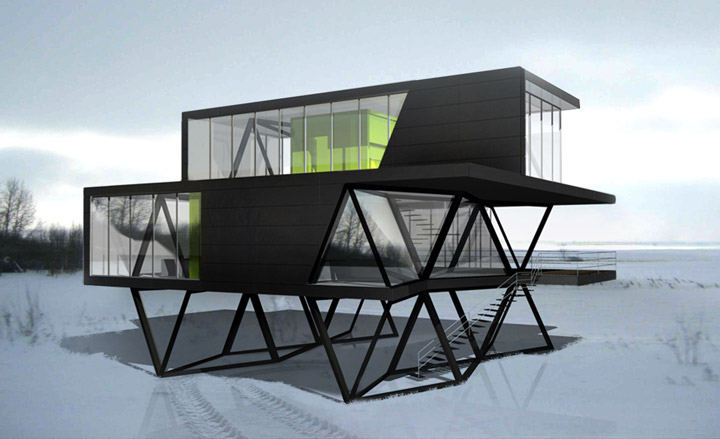
as a villa
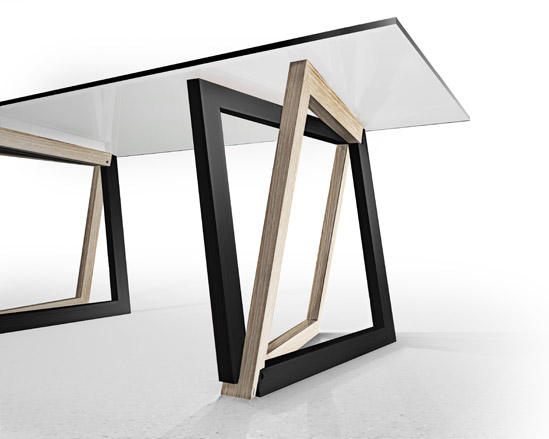
as a trestle table
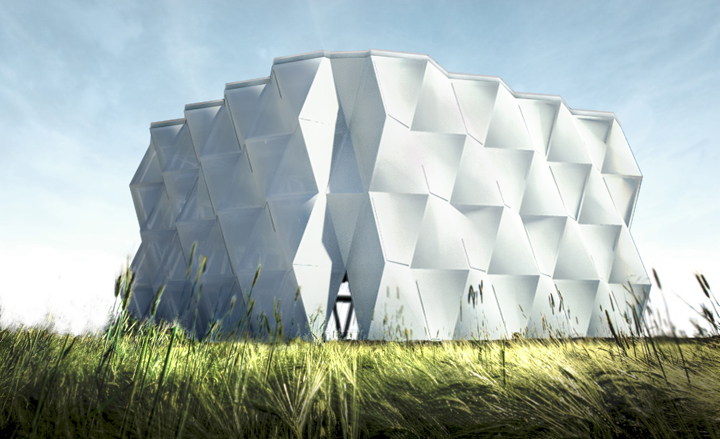
as a pop-up structure
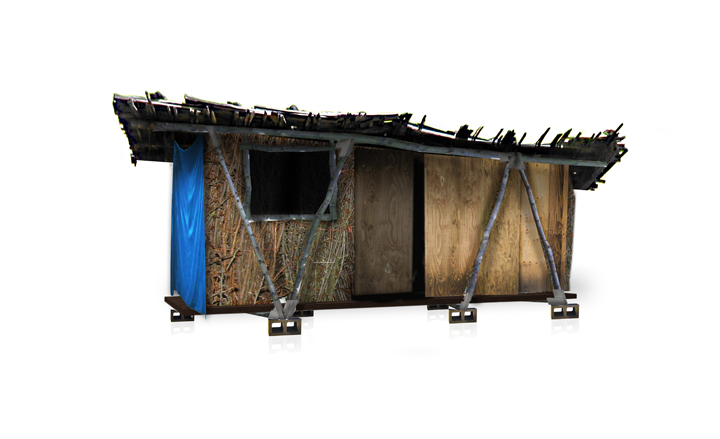
as an easy-assemble dwelling
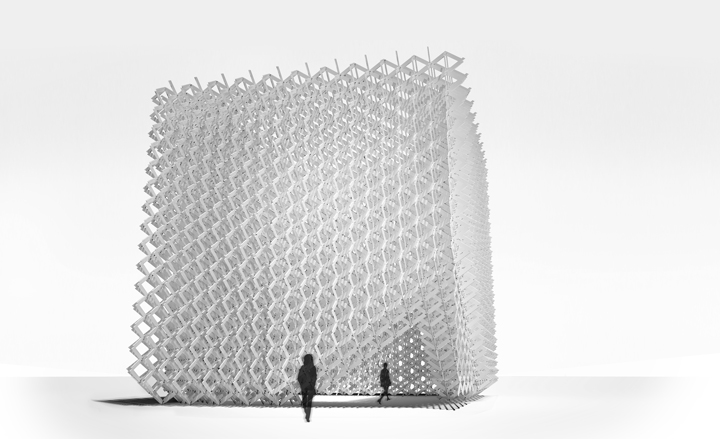
as a pavillion
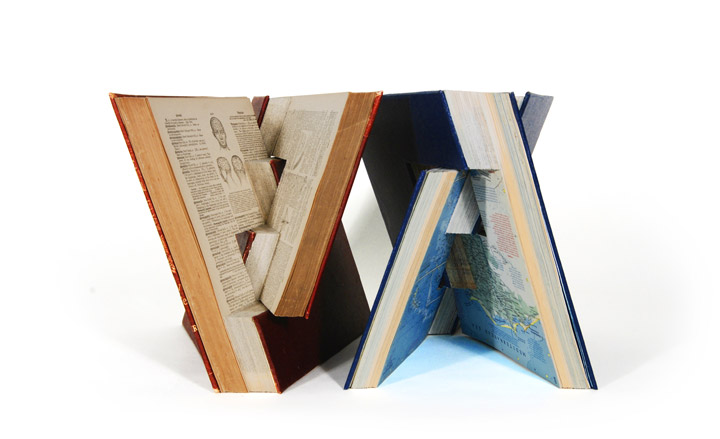
Further experimentations with the Quadror system in the studio include this Quadror made out of books
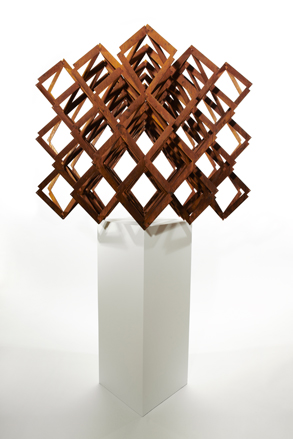
and Quadror built out of wood into a sculpture
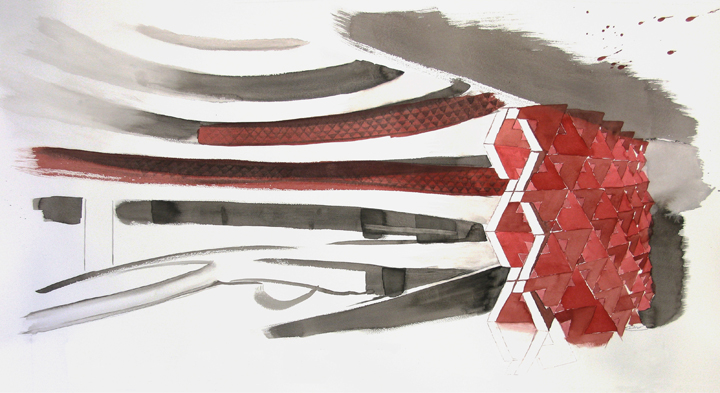
A watercolour of the QuaDror system used in the Guggenheim