Now Boarding: Fentress Airports and the Architecture of Flight
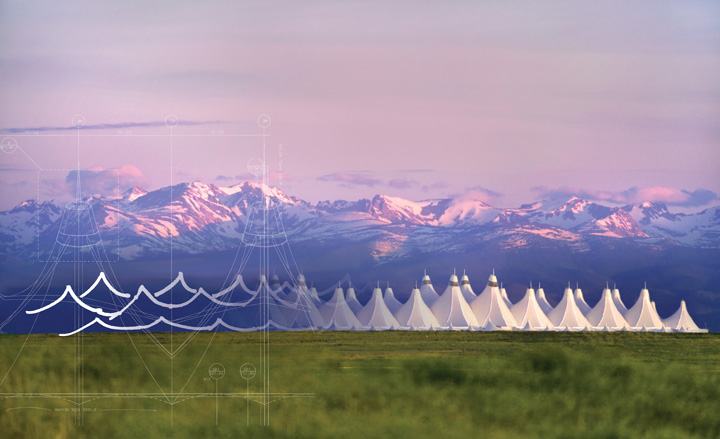
Receive our daily digest of inspiration, escapism and design stories from around the world direct to your inbox.
You are now subscribed
Your newsletter sign-up was successful
Want to add more newsletters?

Daily (Mon-Sun)
Daily Digest
Sign up for global news and reviews, a Wallpaper* take on architecture, design, art & culture, fashion & beauty, travel, tech, watches & jewellery and more.

Monthly, coming soon
The Rundown
A design-minded take on the world of style from Wallpaper* fashion features editor Jack Moss, from global runway shows to insider news and emerging trends.

Monthly, coming soon
The Design File
A closer look at the people and places shaping design, from inspiring interiors to exceptional products, in an expert edit by Wallpaper* global design director Hugo Macdonald.
When Curtis Fentress designed his first airport more than 20 years ago, for the Rocky Mountain capital of Denver, the architect made a radical departure from the big-box people-processors of the 1970s and 1980s and helped push air travel back into the realm of excitement and glamour.
Such is the premise of 'Now Boarding: Fentress Airports and the Architecture of Flight', opening this week at the Denver Art Museum. The retrospective throws a spotlight on Fentress Architects's cache of drawings, photographs, models and films to illustrate the creative process at work behind the contemporary airport revolution.
The iconic Denver hub, completed in 1995, is the obvious star. Its fabric canopy, saturated with light, mimics the snowy-white peaks of the Rockies or a settlement of teepees, depending on your vantage point. (Using the Spandex, acrylic and Gatorfoam fabric instead of steel also saved the airport a bundle in roofing costs).
That design prompted South Korea to come knocking. Fentress's response for Seoul's Incheon International Airport was to eschew the right angle, leaning the walls outward like sails in the wind and adding sweeping roofline arced like an ancient Korean temple. The airport, which launched in 2001, brings in enough natural light to cultivate a succession of indoor gardens. It is, for the prospective visitor, the first lesson in Korean culture.
Somewhere between tackling airports for Seattle, San Jose, and Raleigh-Durham, Fentress - a protégé of IM Pei - became a go-to for striking and highly functional airport design. Those buildings are less transport hubs than futuristic gateways to rapidly expanding centres, the first stop on millions of sightseeing agendas and a hint of what's on the other end of the transfer into town.
Prefacing a gallery showcasing ideas for the 'Airport of the Future' is Fentress's current undertaking, a modernisation scheme for LAX incorporating a California-blue wavy roofline and spaghetti junctions of trams and walkways. Due to open to the public in early 2013, it will likely be Fentress's most photogenic outing, providing, as it does, the backdrop to many a Hollywood fable. Watch a visual play-by-play of the design and construction at the Denver exhibition. Or look out for it soon at a theatre near you.
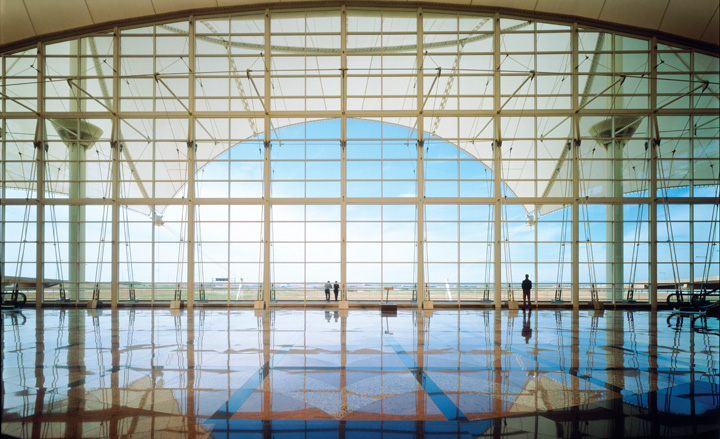
The 20-year-old design of Denver International Airport by Fentress Architects mimics the backdrop of Rocky Mountains - or a row of Native American teepees, depending on your vantage point. Photography: Ellen Jaskol
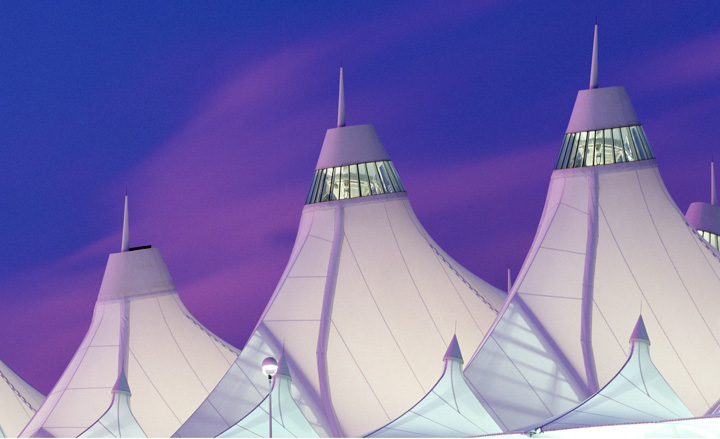
The iconic fabric roof saved the airport millions of dollars in steel costs
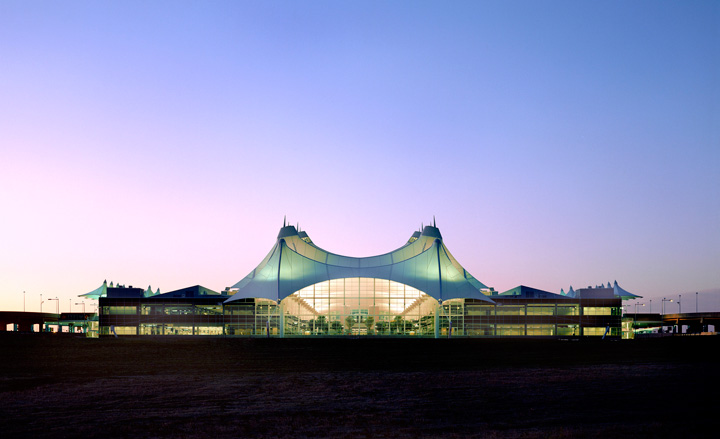
The peaks allow in natural light, profiting from Denver’s 300 days of sunshine a year. The canopy material also filters harsh solar radiation
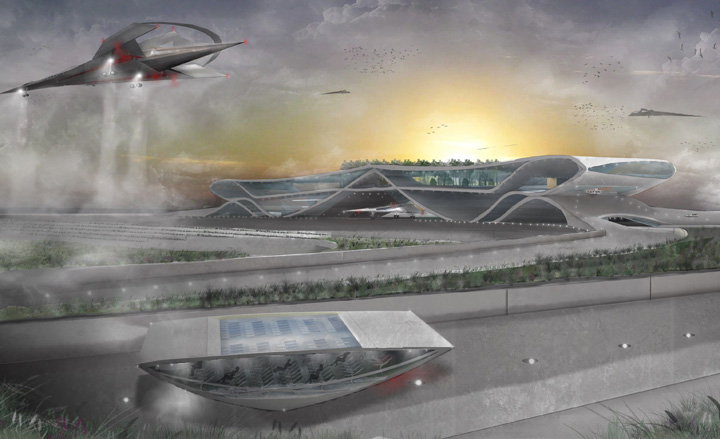
The winning entry from Fentress's Airport of the Future contest. Rendering: Oliver Andrew, Fentress Architects
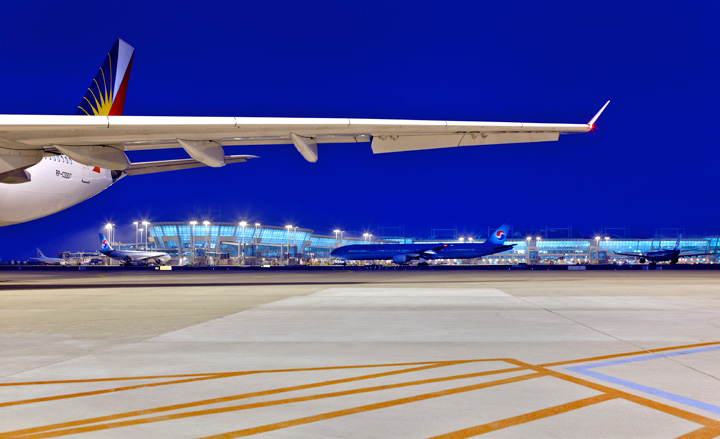
Fentress designed Incheon International Airport in Seoul with a sweeping roofline arced like an ancient Korean temple. The walls jut out at wide angles like sails in the nearby harbour. Constructed between 1993 and 2001, the 46-gate terminal is South Korea's largest building. Photography: Paul Dingman
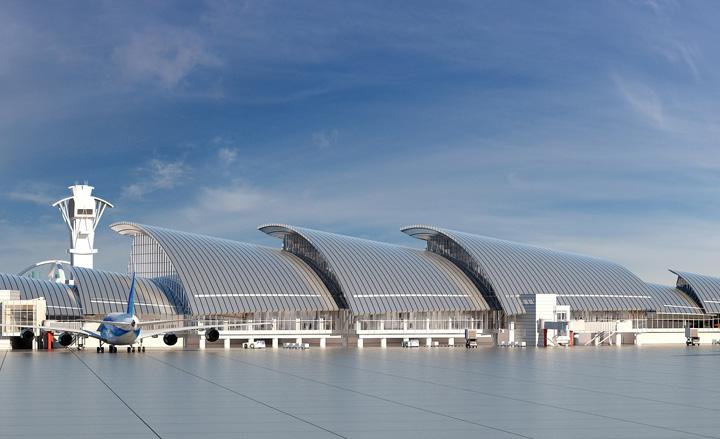
The practice is currently modernising LAX with a wavy roof illuminated with blue light after dark. The first phase will open early next year. The roof structure follows a contour of ocean waves, which will be illuminated with blue light after dark
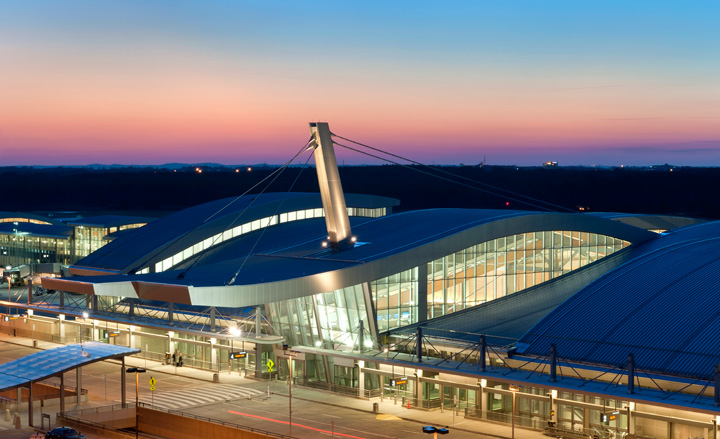
When Fentress redeveloped and extended Raleigh-Durham’s airport between 2003 and 2010, they designed the structure to echo the North Carolina hills. Photography: Brady Lambert
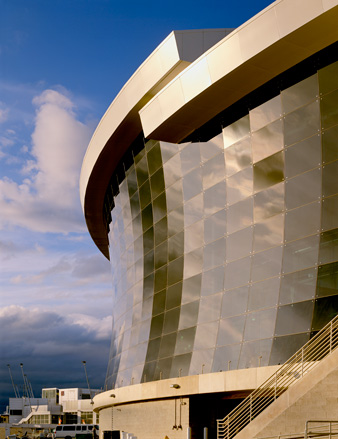
The 2,000sq m curved glass wall at Seattle-Tacoma, extended between 1998 and 2005. Photography: Nick Merrick, Hedrich Blessing
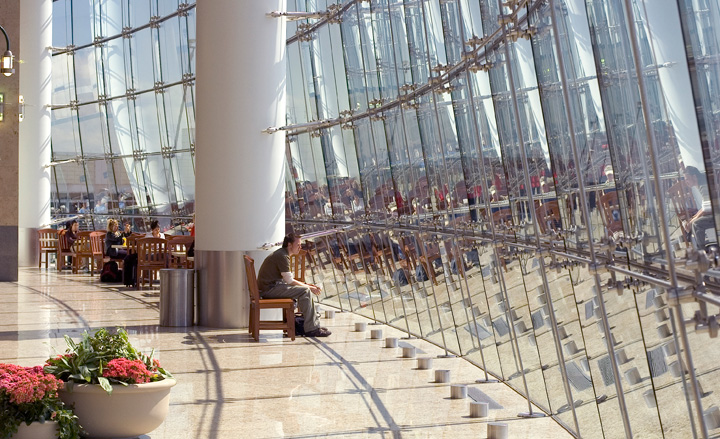
On a clear day, you can see to the Olympic Mountains. Photography: James P Scholz
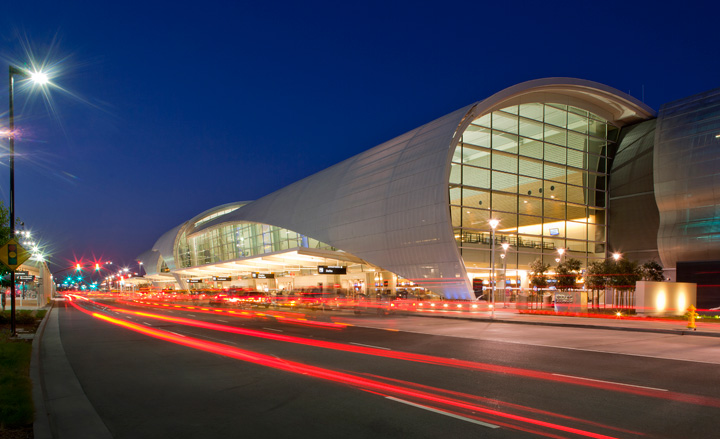
The San Jose, California, airport terminal - built between 2006 and 2010 - is an enormous glass tube fitted with a perforated metal skin. Photography: Ken Paul
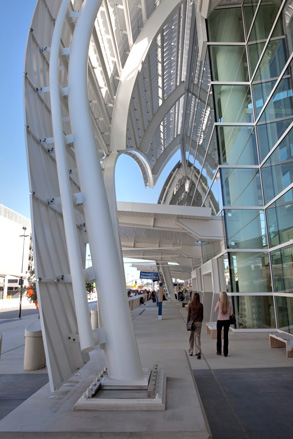
The curbside approach in San Jose. Photograph: Jason A Knowles
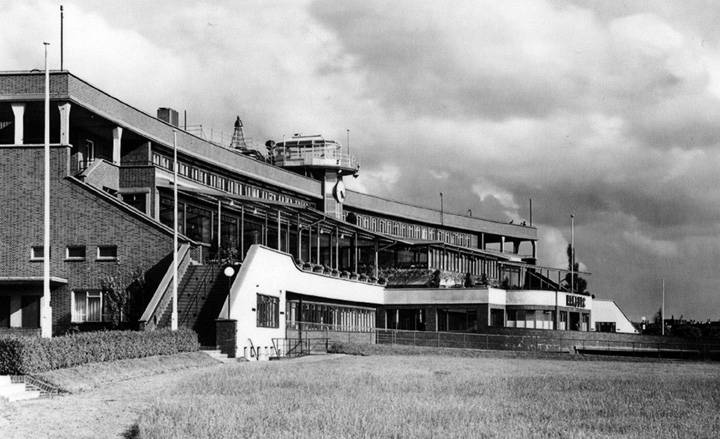
The Denver Art Museum exhibition also includes archive airport imagery, such as this picture of Fuhlsbuttel Airport in Hamburg from 1929, taken from the Hamburg Airport archive
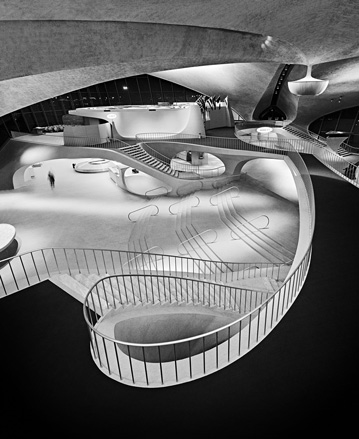
Eero Saarinen's 1962 design for the TWA Terminal at New York's Idlewild Airport. Photograph: Balthazar Korab
ADDRESS
Denver Art Museum
100 W 14th Ave Pkwy
Denver, CO 80204
Receive our daily digest of inspiration, escapism and design stories from around the world direct to your inbox.
Based in London, Ellen Himelfarb travels widely for her reports on architecture and design. Her words appear in The Times, The Telegraph, The World of Interiors, and The Globe and Mail in her native Canada. She has worked with Wallpaper* since 2006.