Coming soon: Hexagon Apartments soon to land in Covent Garden

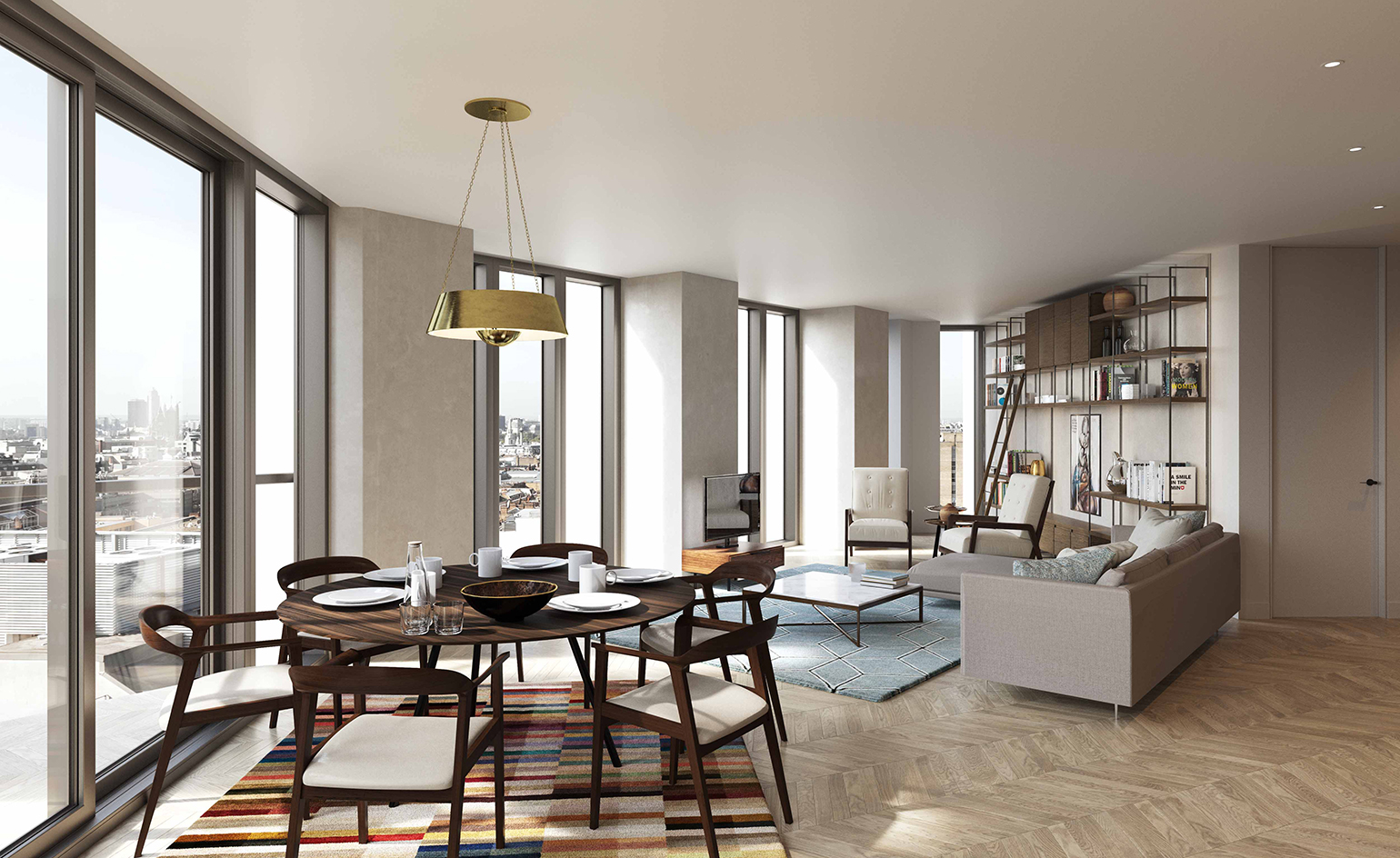
Receive our daily digest of inspiration, escapism and design stories from around the world direct to your inbox.
You are now subscribed
Your newsletter sign-up was successful
Want to add more newsletters?

Daily (Mon-Sun)
Daily Digest
Sign up for global news and reviews, a Wallpaper* take on architecture, design, art & culture, fashion & beauty, travel, tech, watches & jewellery and more.

Monthly, coming soon
The Rundown
A design-minded take on the world of style from Wallpaper* fashion features editor Jack Moss, from global runway shows to insider news and emerging trends.

Monthly, coming soon
The Design File
A closer look at the people and places shaping design, from inspiring interiors to exceptional products, in an expert edit by Wallpaper* global design director Hugo Macdonald.
In recent years, London has been bustling with building sites, with key urban hubs such as Kings Cross, Nine Elms and the Greenwich Peninsula growing by the day. Central London has not been immune to the construction frenzy. Fitzrovia and Oxford Street are in the process of evolving, with the new Tottenham Court Road junction and station works spearheading the change.
Until now, the developments in Covent Garden have been mostly focused on smaller, boutique projects, but this is about to change. Enter Hexagon, the first of the vibrant area's rare, slightly larger developments, which has just been unveiled by French developers BNP Paribas Real Estate. This is also their first residential scheme in the capital.
The newly announced project, a stone's throw from the neighbourhood's myriad culinary attractions, theatres and boutique retail, will be housed in a completely redesigned former 1960s office tower on Parker Street.
Hosting a total of 59 apartments, the building will be expanded vertically by two floors – bringing the total to 15 levels. Among the units will be 46 private flats and 13 affordable homes.
The quirky hexagonal floorplates will either host a single unit, offering spectacular 360-degree vistas, or will be split into two spacious flats. In either case, the apartments will boast long views of the central London skyline and beyond.
Hexagon will feature refined interiors designed by London-based firm Michaelis Boyd – the firm behind well known projects such as the Groucho Club and several of the Soho House outposts. Original design was by Squire and Partners with detailed design work undertaken by Michaelis Boyd and A&Q Partnership. A hotel style concierge service will be available on site, courtesy of Qube.
With construction set to begin on site soon, the scheme is slated for completion at the end of 2017.
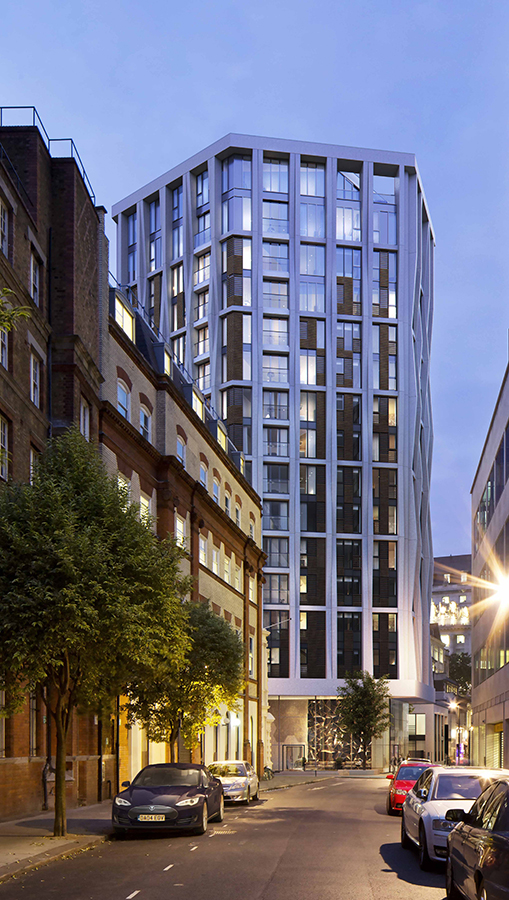
Upon completion, the building - formerly an office tower - will consist of 59 apartments
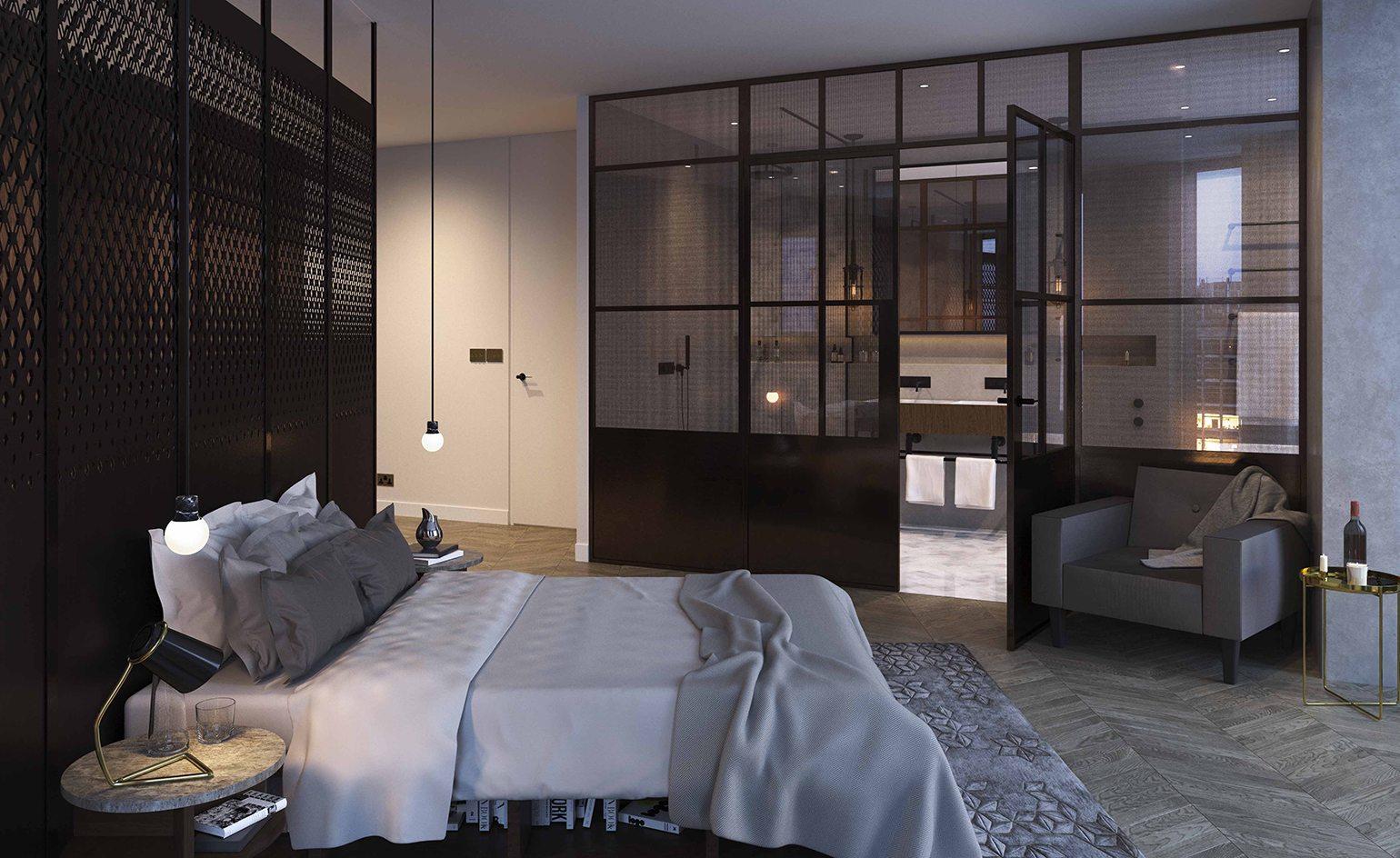
Of those, 43 will be privately owned with interiors by Michaelis Boyd architects
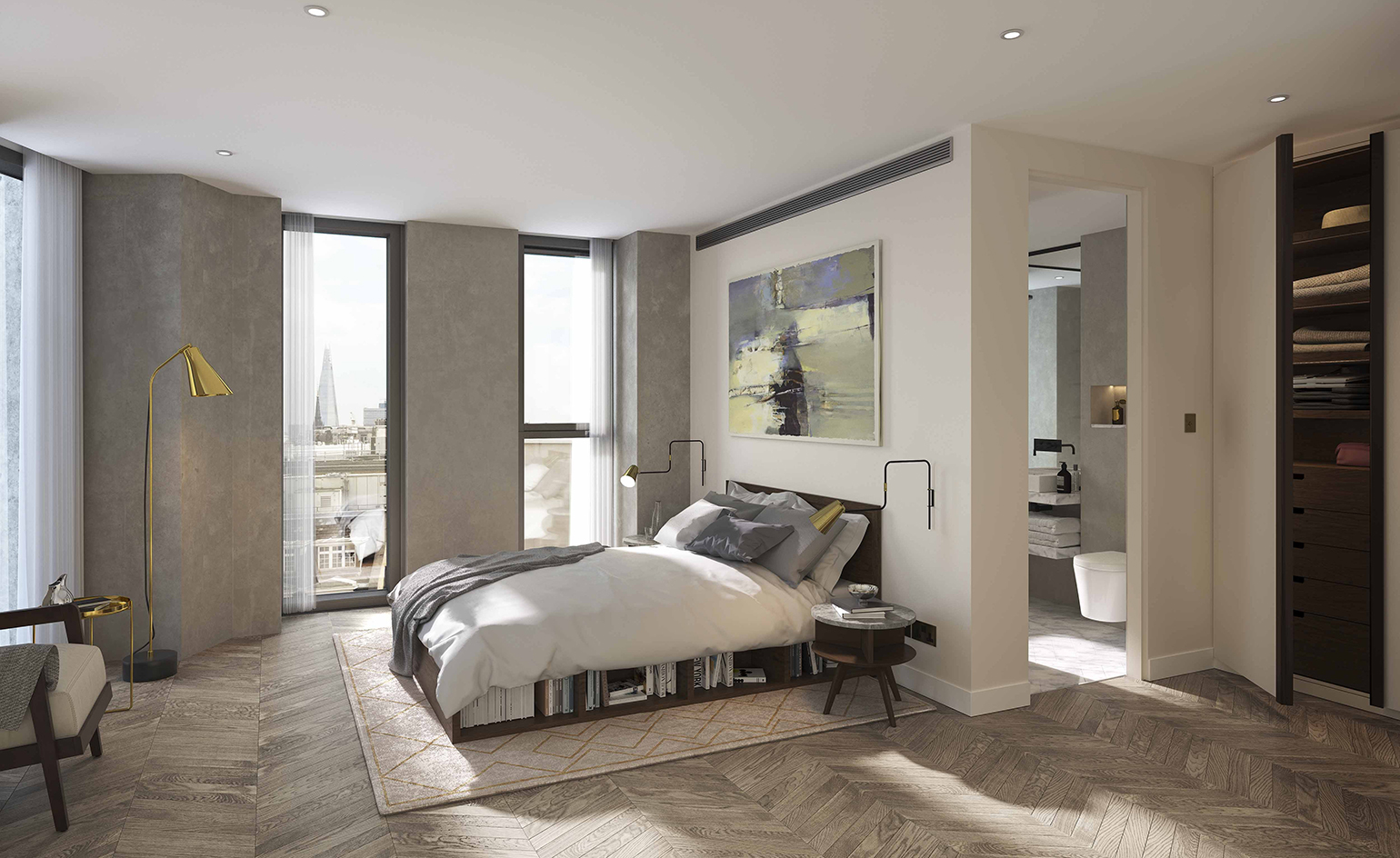
The interiors' luxurious materials will be matched by a hotel-style concierge service on site for the residents
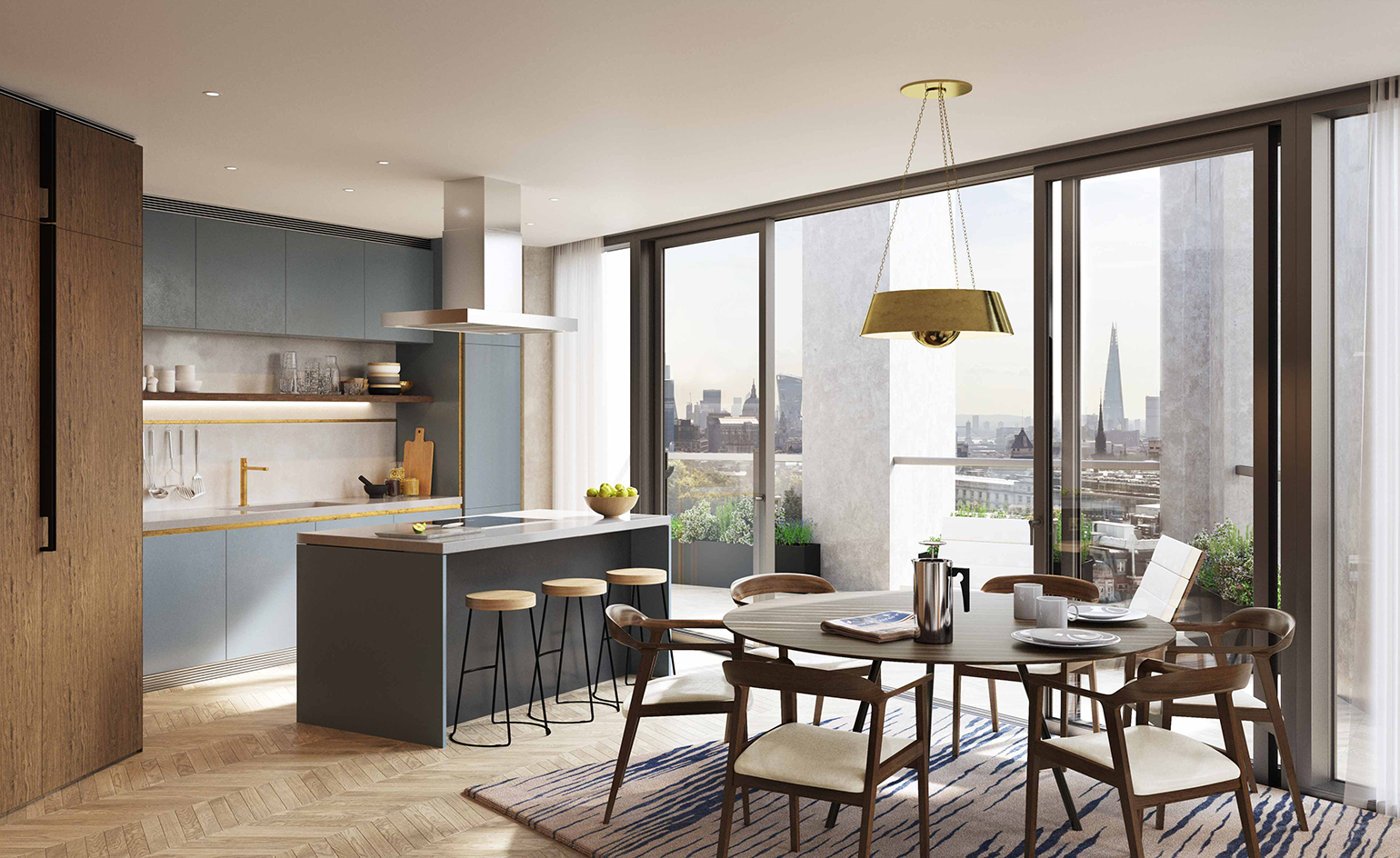
With construction set to begin on site soon, the scheme is slated for completion at the end of 2017
INFORMATION
For more information visit the Michaelis Boyd website
Receive our daily digest of inspiration, escapism and design stories from around the world direct to your inbox.
Ellie Stathaki is the Architecture & Environment Director at Wallpaper*. She trained as an architect at the Aristotle University of Thessaloniki in Greece and studied architectural history at the Bartlett in London. Now an established journalist, she has been a member of the Wallpaper* team since 2006, visiting buildings across the globe and interviewing leading architects such as Tadao Ando and Rem Koolhaas. Ellie has also taken part in judging panels, moderated events, curated shows and contributed in books, such as The Contemporary House (Thames & Hudson, 2018), Glenn Sestig Architecture Diary (2020) and House London (2022).
