Inside OMA’s Qatar National Library

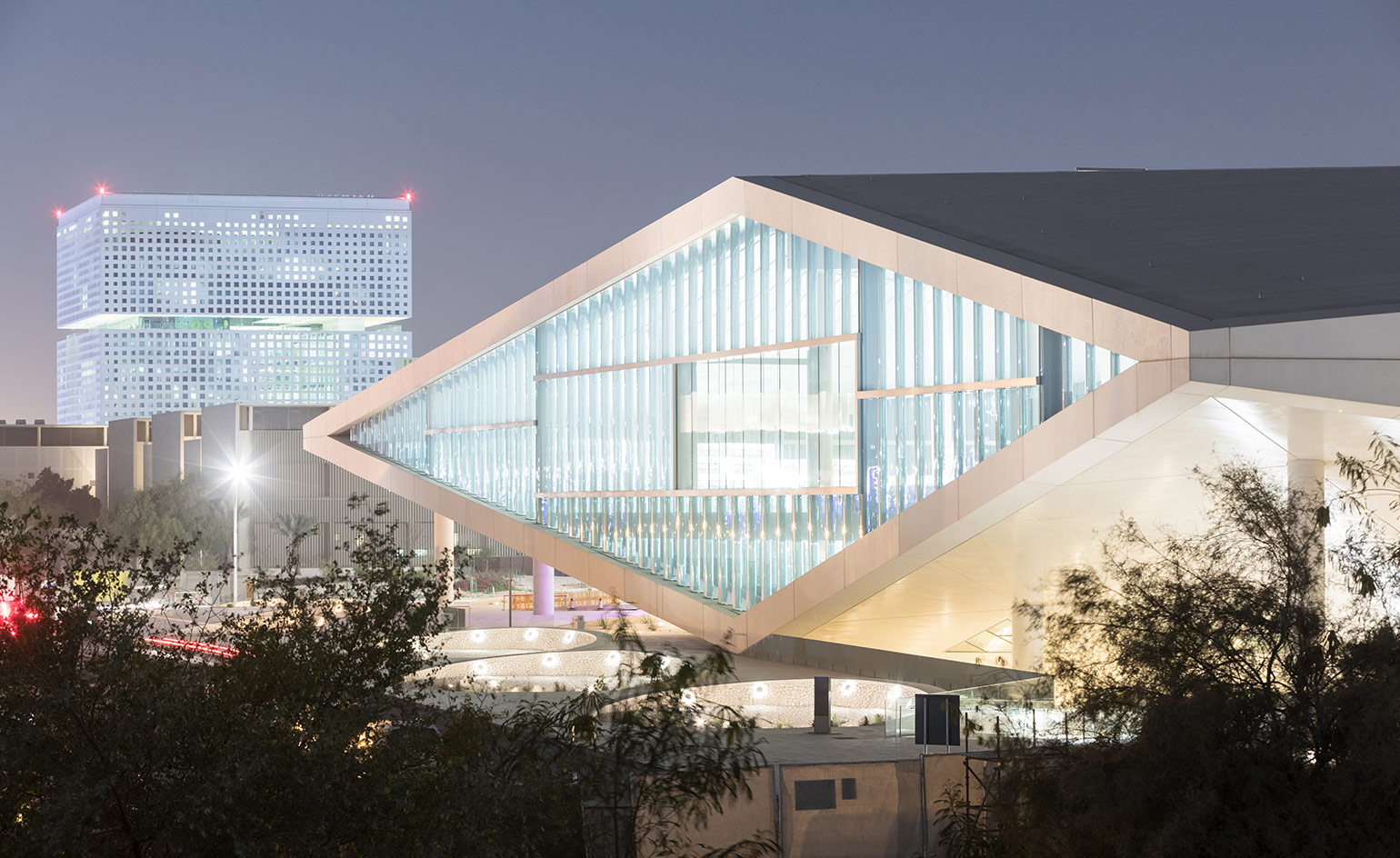
Receive our daily digest of inspiration, escapism and design stories from around the world direct to your inbox.
You are now subscribed
Your newsletter sign-up was successful
Want to add more newsletters?

Daily (Mon-Sun)
Daily Digest
Sign up for global news and reviews, a Wallpaper* take on architecture, design, art & culture, fashion & beauty, travel, tech, watches & jewellery and more.

Monthly, coming soon
The Rundown
A design-minded take on the world of style from Wallpaper* fashion features editor Jack Moss, from global runway shows to insider news and emerging trends.

Monthly, coming soon
The Design File
A closer look at the people and places shaping design, from inspiring interiors to exceptional products, in an expert edit by Wallpaper* global design director Hugo Macdonald.
Bucking the trend for digitalisation, this project, a large-scale library complex for Qatar, is one of OMA’s most striking works to-date. The scheme is impressive in scale and ambition, comprising within a single building the National Library, the Public Library, the University Library, and the Heritage Collection – a selection of valuable historical texts and manuscripts related to Arab-Islamic civilisation. Providing a home for over a million books and thousands of readers, the Arab country’s new Qatar National Library spans an area of 42,000 sq m and has just opened its doors to the public.
Led by Rem Koolhaas, Ellen van Loon, Lyad Alsaka, Vincent Kersten and Gary Owen, the project was conceived as a ‘single room’, explain the architects. Here, both people and books can coexist, in a building, where book storage and circulation spaces create a unique internal topography. Accessed from a large, triangular open space at its heart, the library interior is defined by three large aisles that are flanked by shelving, and serve as socialising, resting and reading areas, offering views across the library and out towards the surrounding environment.
‘We designed the space so you can see all the books in a panorama’, says Koolhaas. ‘You emerge immediately surrounded by literally every book – all physically present, visible, and accessible, without any particular effort. The interior is so large it’s on an almost urban scale: it could contain an entire population, and also an entire population of books.’
At the heart of the building and built on a six-metre deep lower ground level, in the style of an archaeological excavation, sits the Heritage Collection. Here, in a special section clad in beige travertine stone, is the library’s rich selection of historical documents, symbolically placed at the complex’s very core.
The library, which is only the third of its typology to be completed by OMA ever, forms part of the Education City, Qatar’s new academic campus, which is the home of a wealth of university and institution buildings – aiming to highlight the country’s leading role, globally, within the sector.
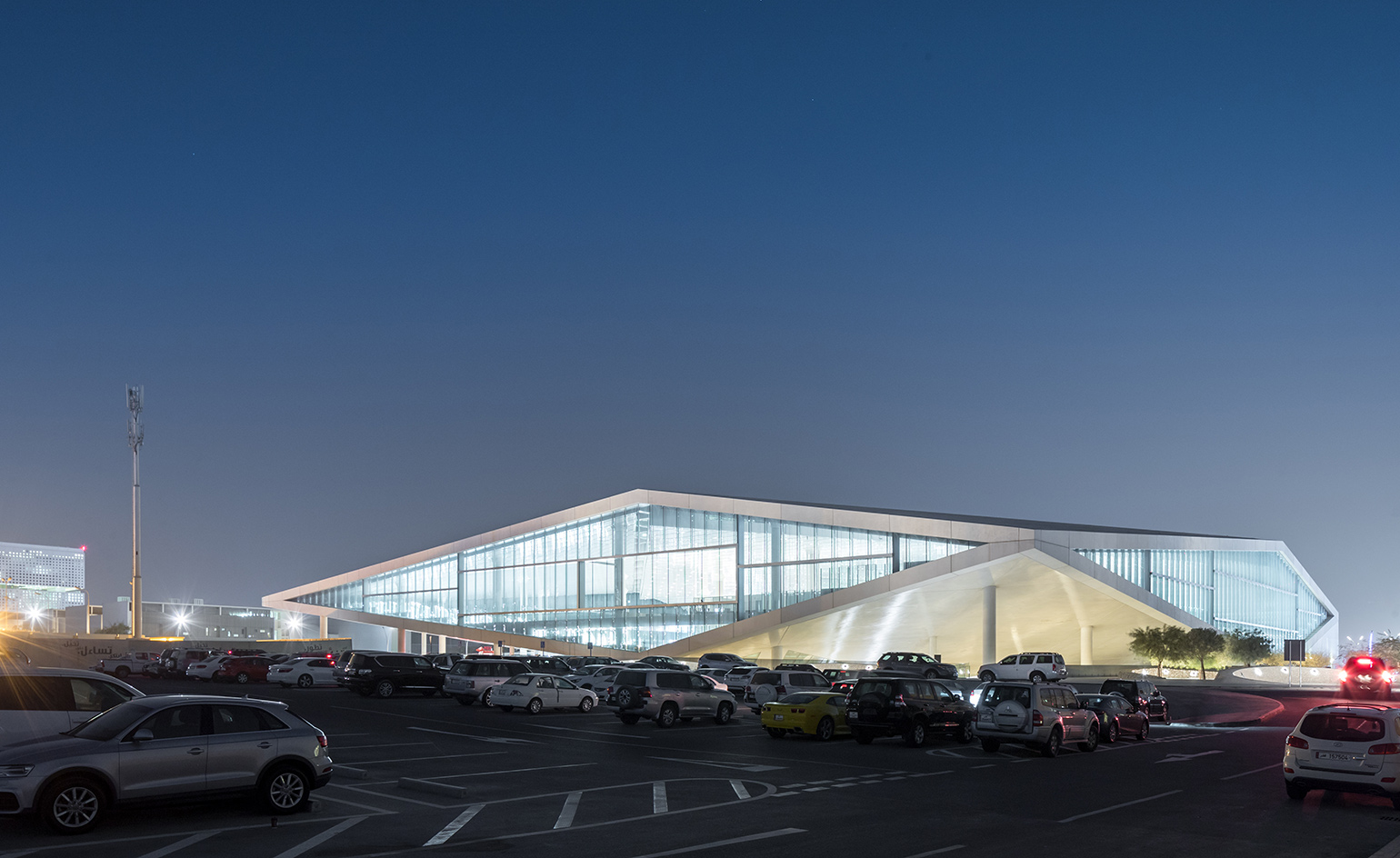
The large scale complex includes the national library, the public library, the university library and the heritage collection.
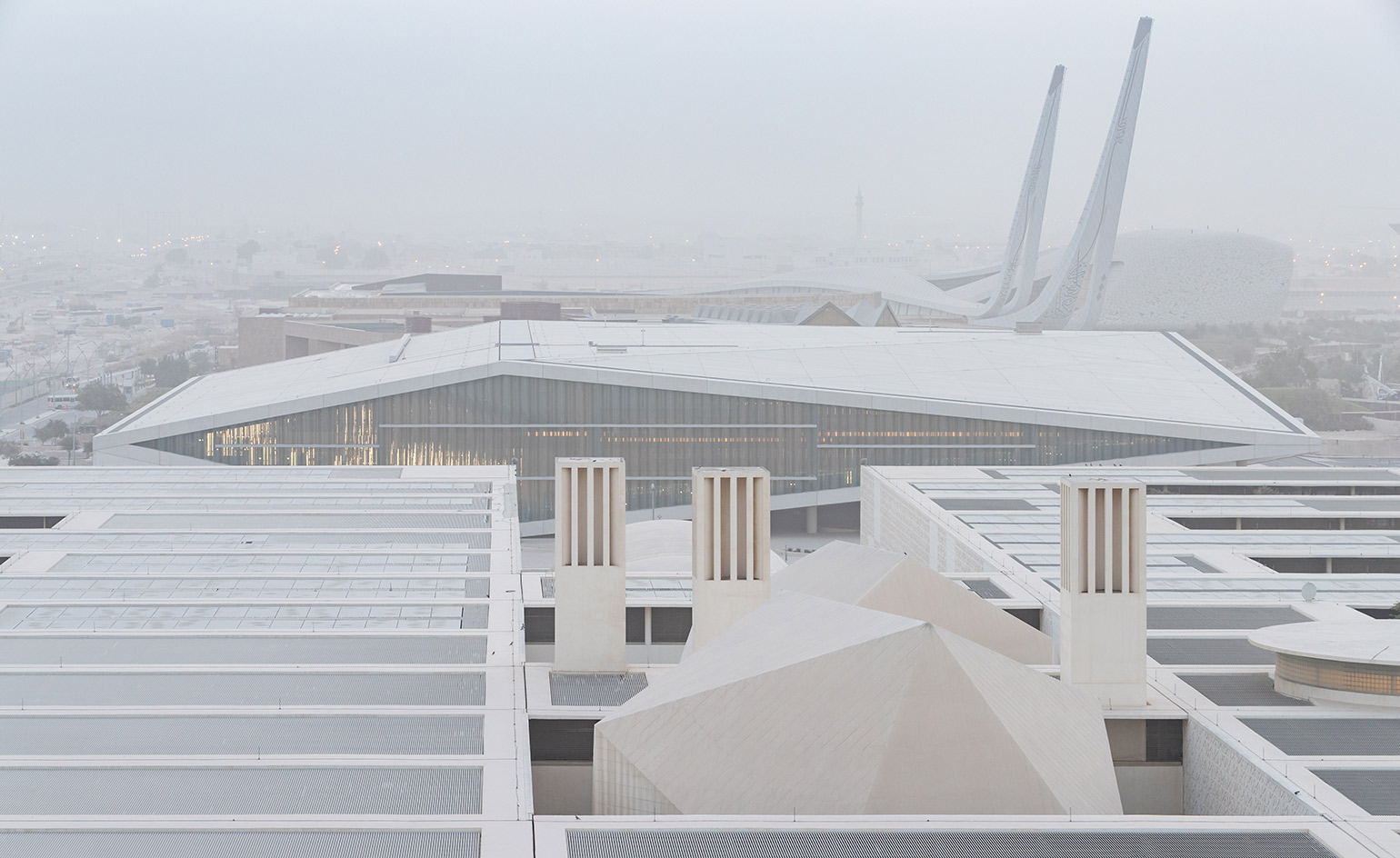
The project is part of the Education City, a new academic campus for Qatar.
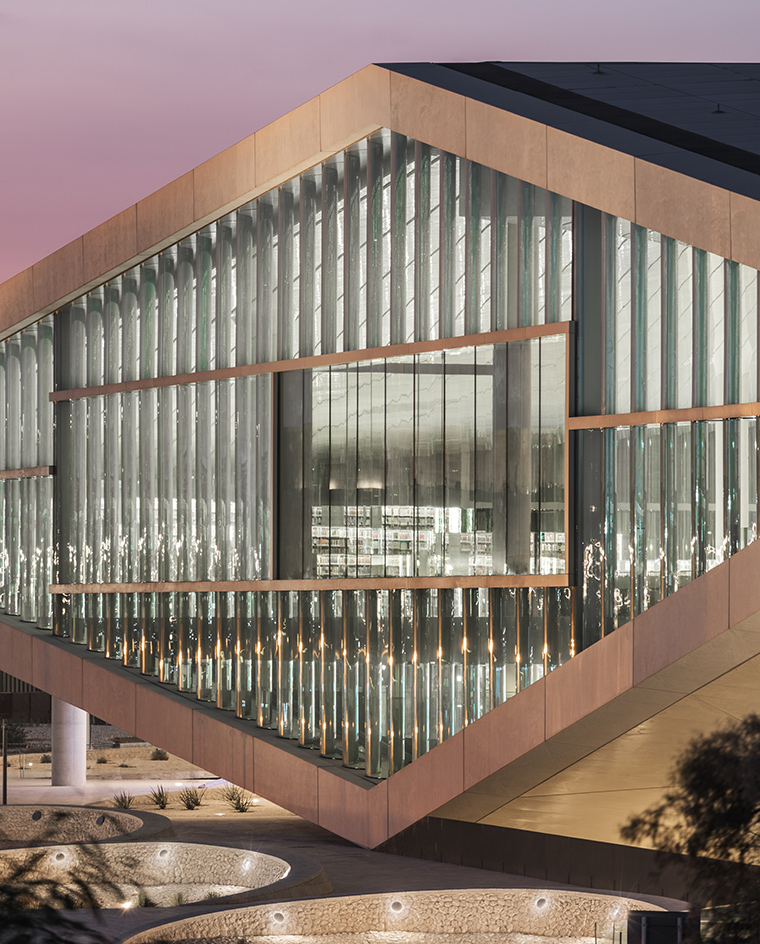
Bucking the trend for digitalisation, the library will hold over a million books.
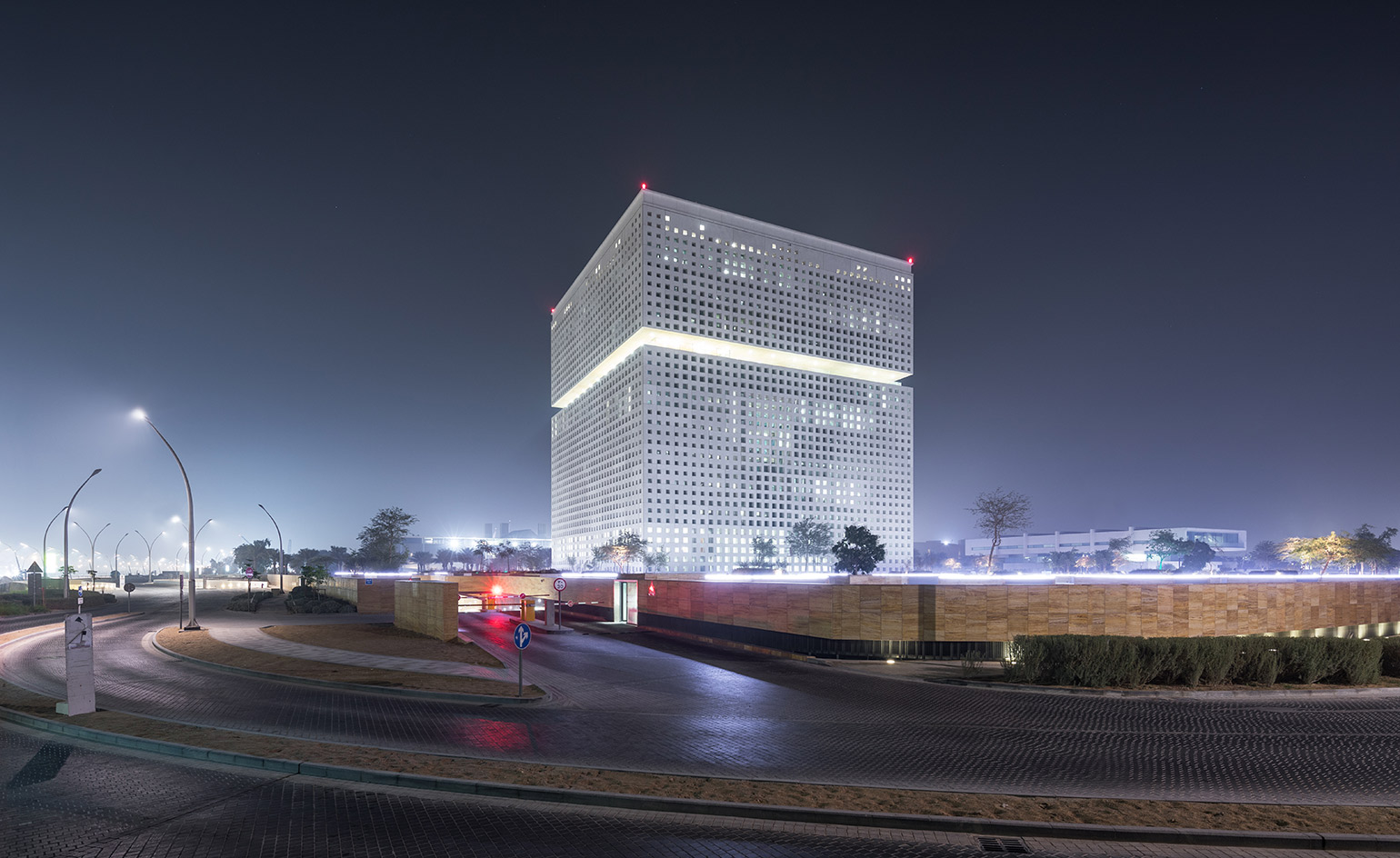
The project was led by Rem Koolhaas, Ellen van Loon, Iyad Alsaka, Vincent Kersten and Gary Owen and features a unique topography.
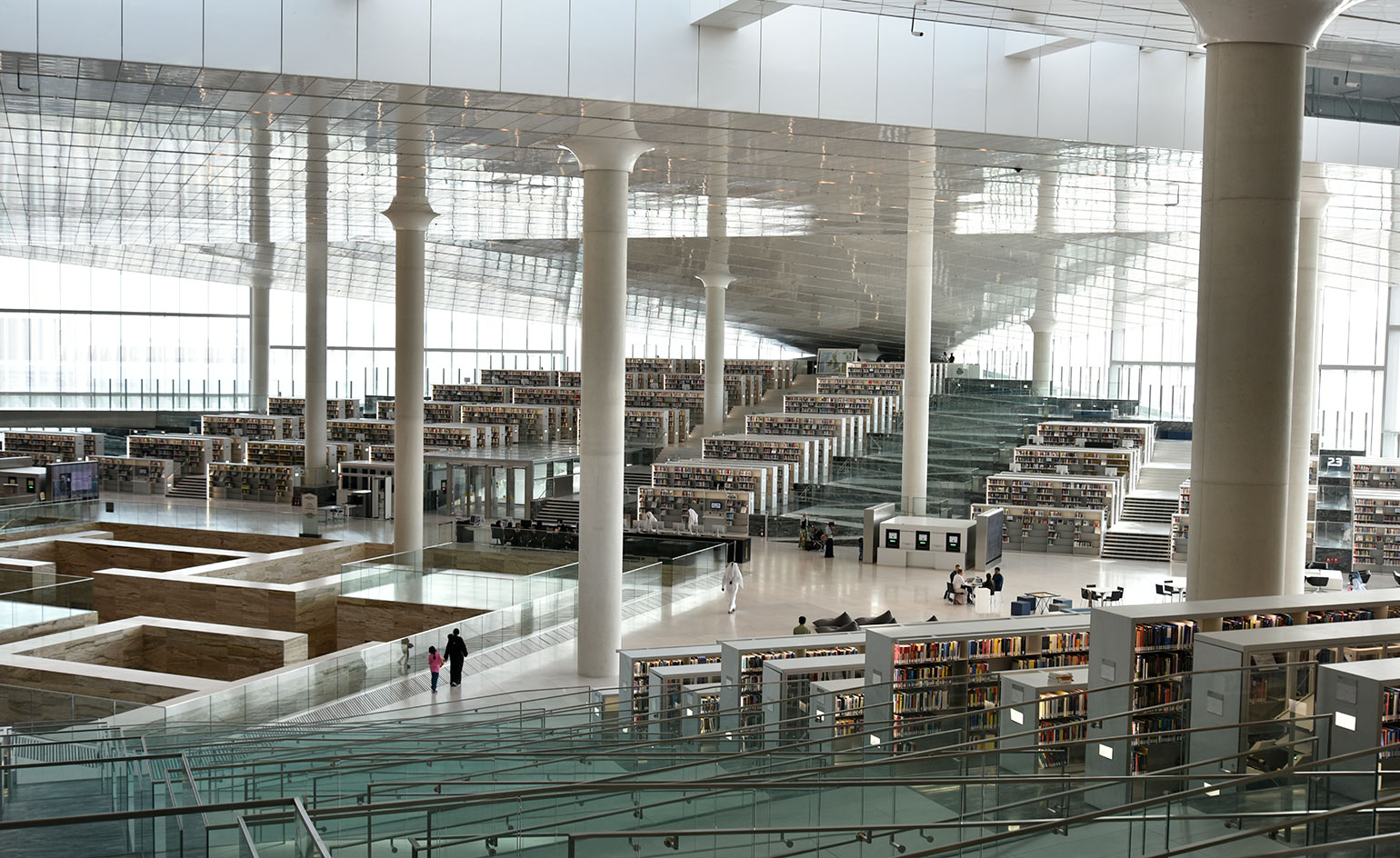
The library was conceived as a single room which houses both people and books.

The bookshelves are designed to be an essential part of the building.
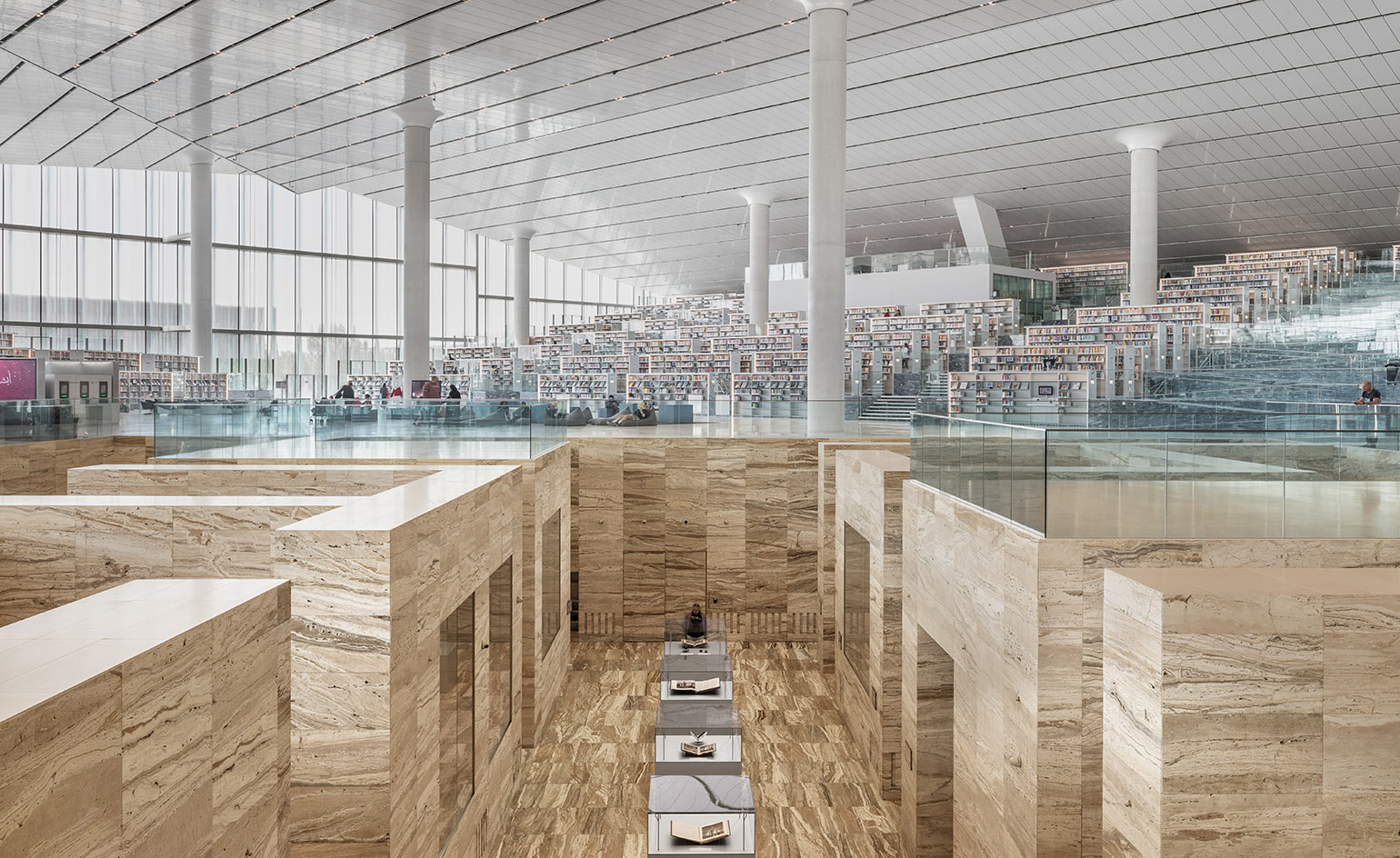
The heritage collection, which consists of valuable texts and manuscripts, is situated at the heart of the library.
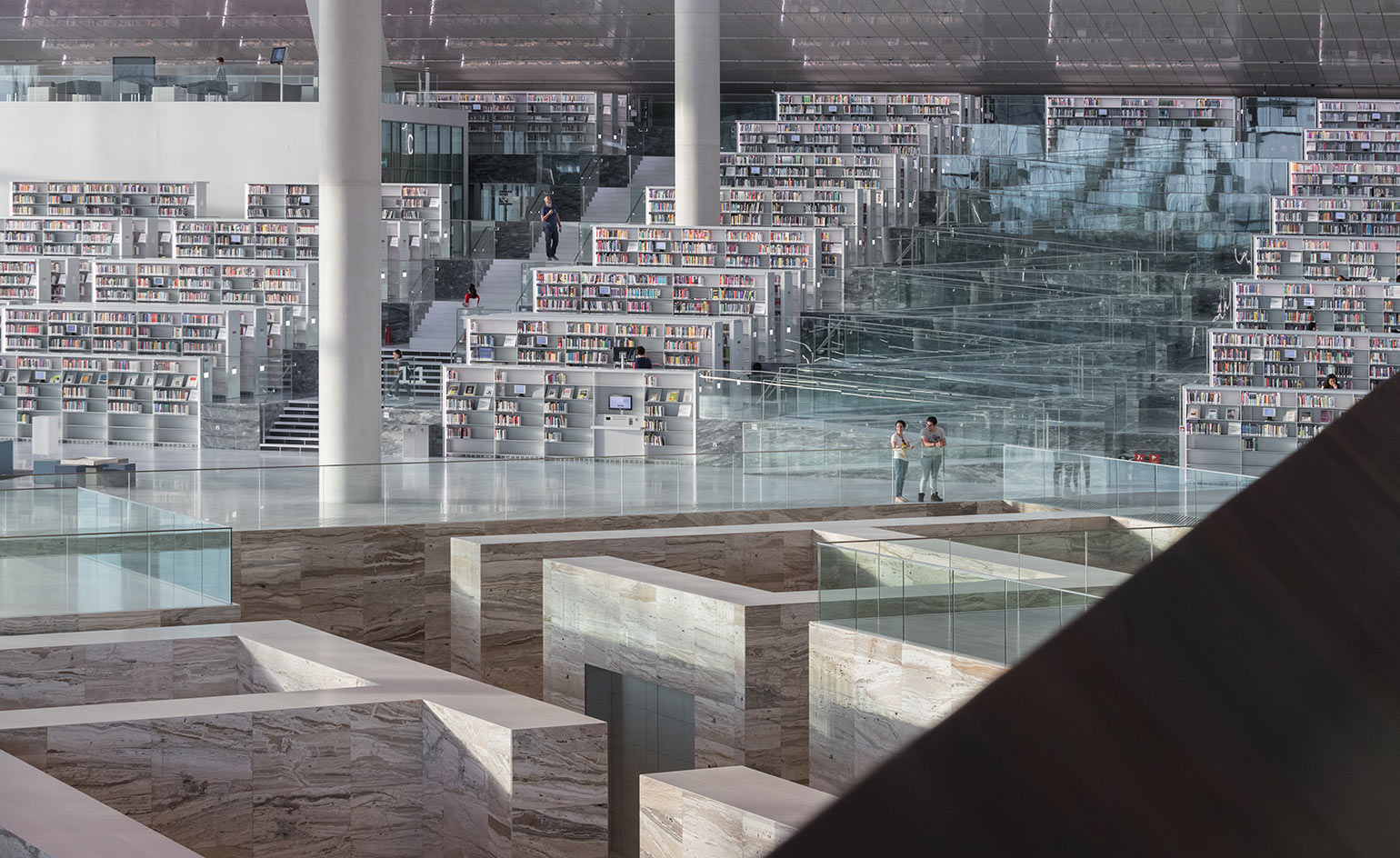
The visitor enters from the centre of the space; around this core, three aisles provide space for circulation, reading and socializing.
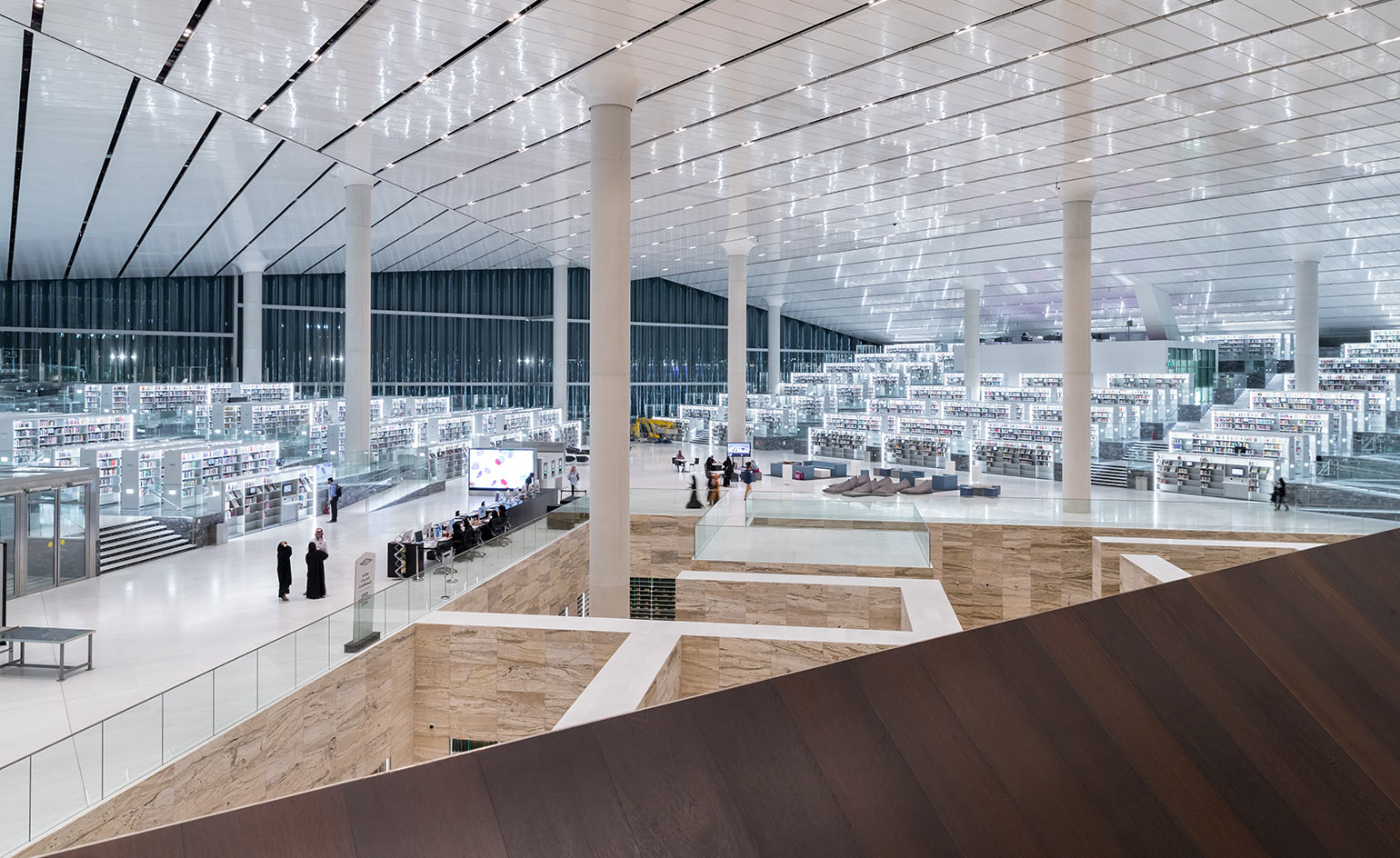
White marble on the floors and beige travertine cladding in the heritage collection space offer a rich sense of materiality.
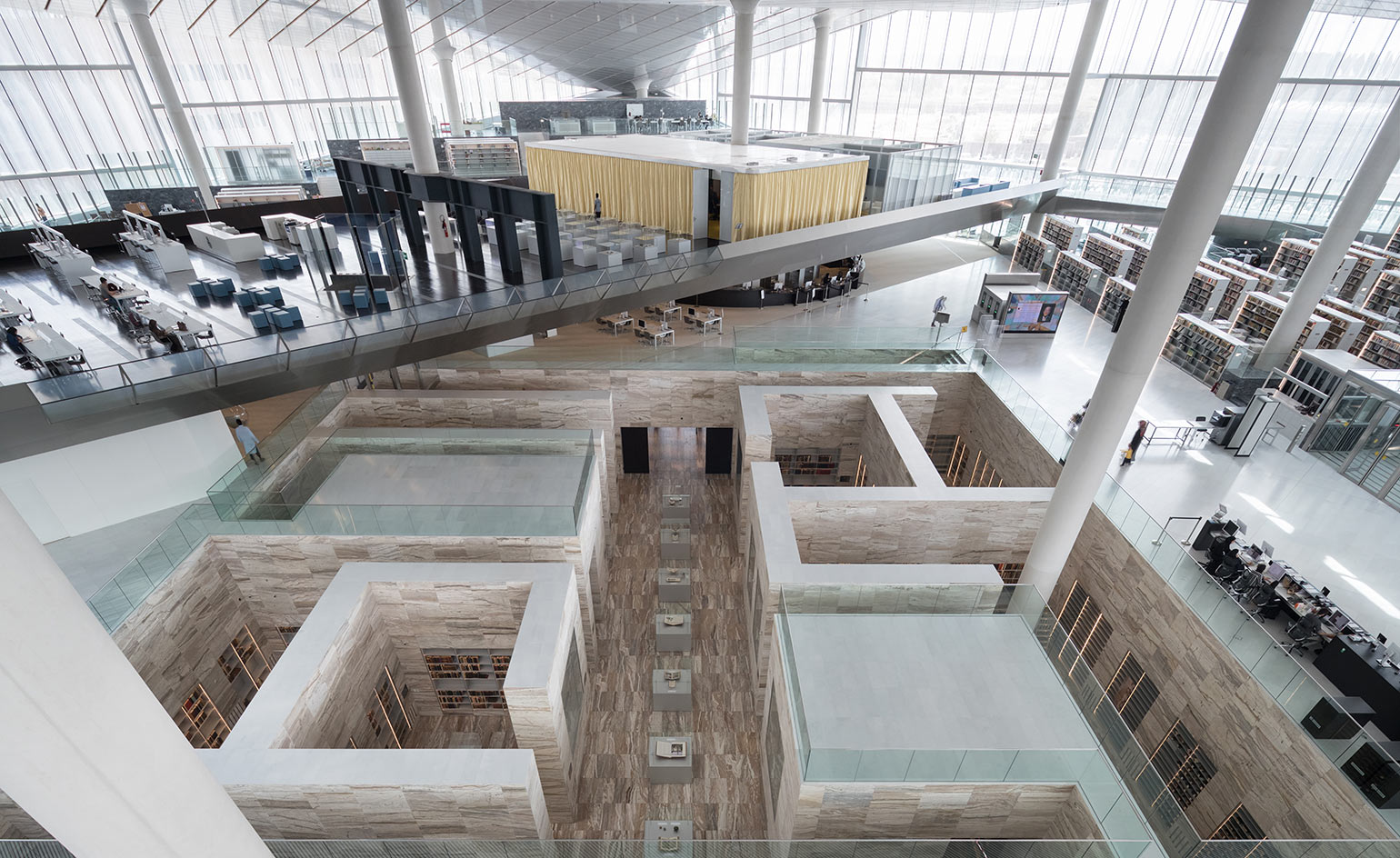
The valuable books are placed in a six-meter-deep excavated-like area.

This library is a continuation of OMA's work on the specific typology.
INFORMATION
For more information visit the website of OMA
Receive our daily digest of inspiration, escapism and design stories from around the world direct to your inbox.
Ellie Stathaki is the Architecture & Environment Director at Wallpaper*. She trained as an architect at the Aristotle University of Thessaloniki in Greece and studied architectural history at the Bartlett in London. Now an established journalist, she has been a member of the Wallpaper* team since 2006, visiting buildings across the globe and interviewing leading architects such as Tadao Ando and Rem Koolhaas. Ellie has also taken part in judging panels, moderated events, curated shows and contributed in books, such as The Contemporary House (Thames & Hudson, 2018), Glenn Sestig Architecture Diary (2020) and House London (2022).
