Tropical modernism: The Fairchild to land on Miami’s Coconut Grove
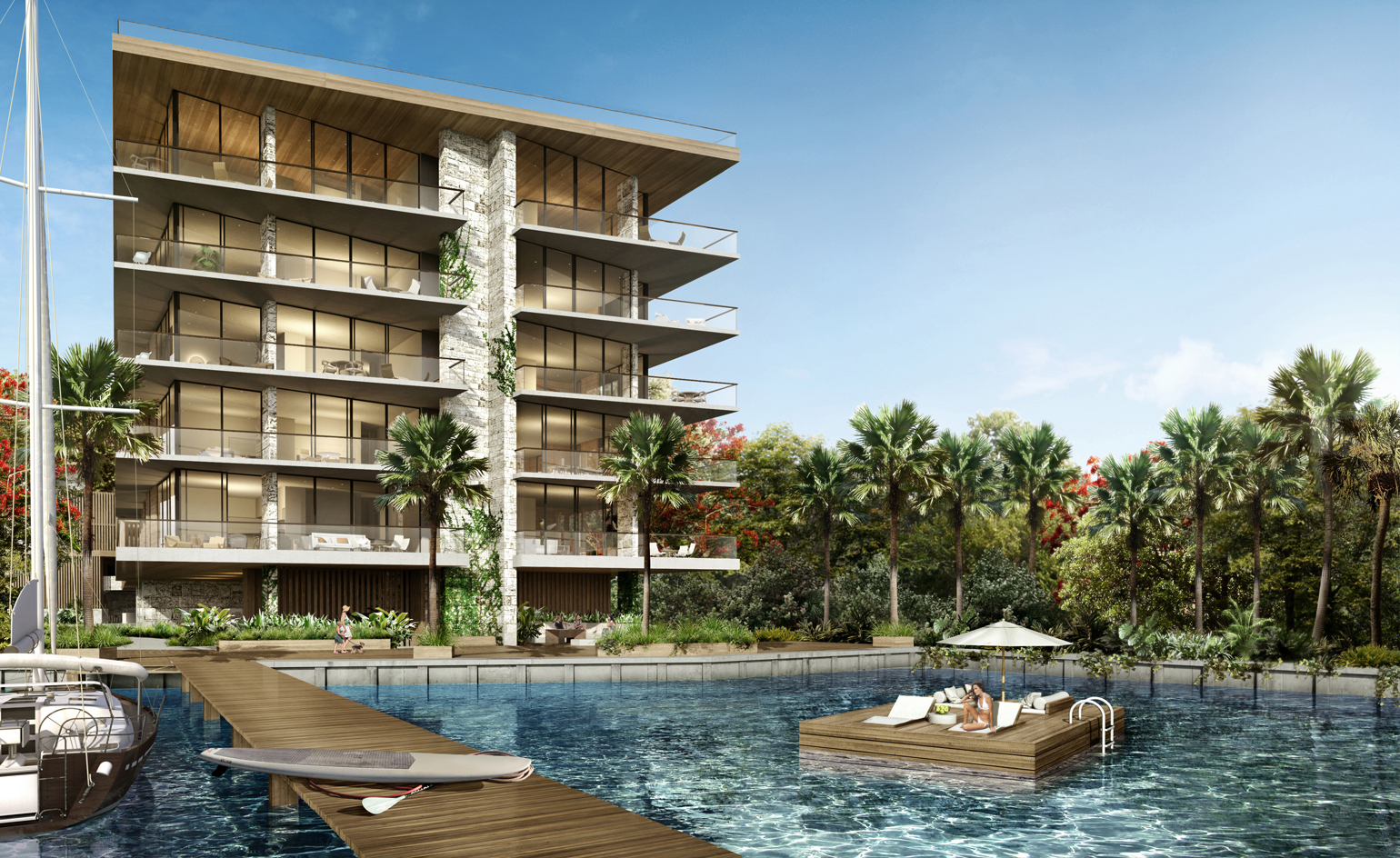
Set within Miami’s leafy Coconut Grove, The Fairchild is the brainchild of ROVR Developments. The scheme, designed by local architect Max Strang with interiors by New York-based Rafael de Cárdenas, will launch officially this autumn. It promises to be ‘the only luxury condominium development soon to rise’ on the historic waterfront.
The site is nestled in the area’s quaint Glencoe neighbourhood. The five-storey-high apartment complex will include 26 units, all set within a contemporary design inspired by tropical modernism. A lush pool, green gardens and expansive terraces for the apartments, with extra communal outdoor space, will complete the stylish interiors. Strang is local to Coconut Grove and has had lots of experience in the area – his portfolio includes a slew of residential work in Miami.
The Grove’s growing popularity and the winning team of designers are sure to make this new addition a hit. 'Retaining its calm and tranquil nature, Coconut Grove has quietly become one of the most desired destinations to live in the United States,' explain Oscar Rodriguez and Ricardo Vadia, principals of ROVR Development. 'A host of iconic innovators, pioneers, artists and adventurers have called the Grove home since its founding. Today, that rich history is evidenced by its composition of residents and distinguishable architecture and design. The Fairchild will pay homage to this elegant past while elevating its bright future.'
The development is scheduled to break ground in early 2017, with final completion planned for spring 2018.
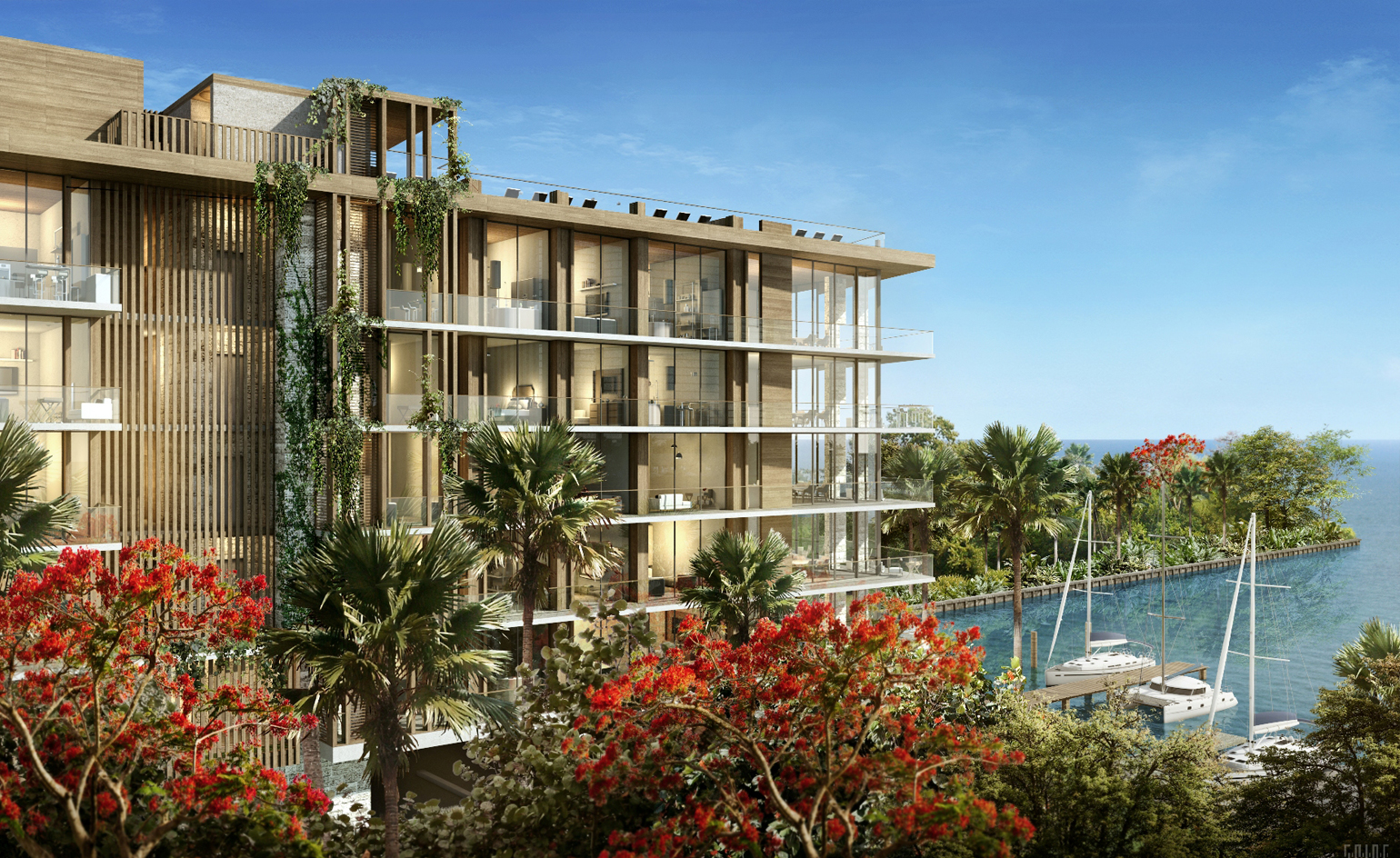
The development, comprising 26 units, is situated in the city’s calm and tranquil Coconut Grove area, overlooking the ocean
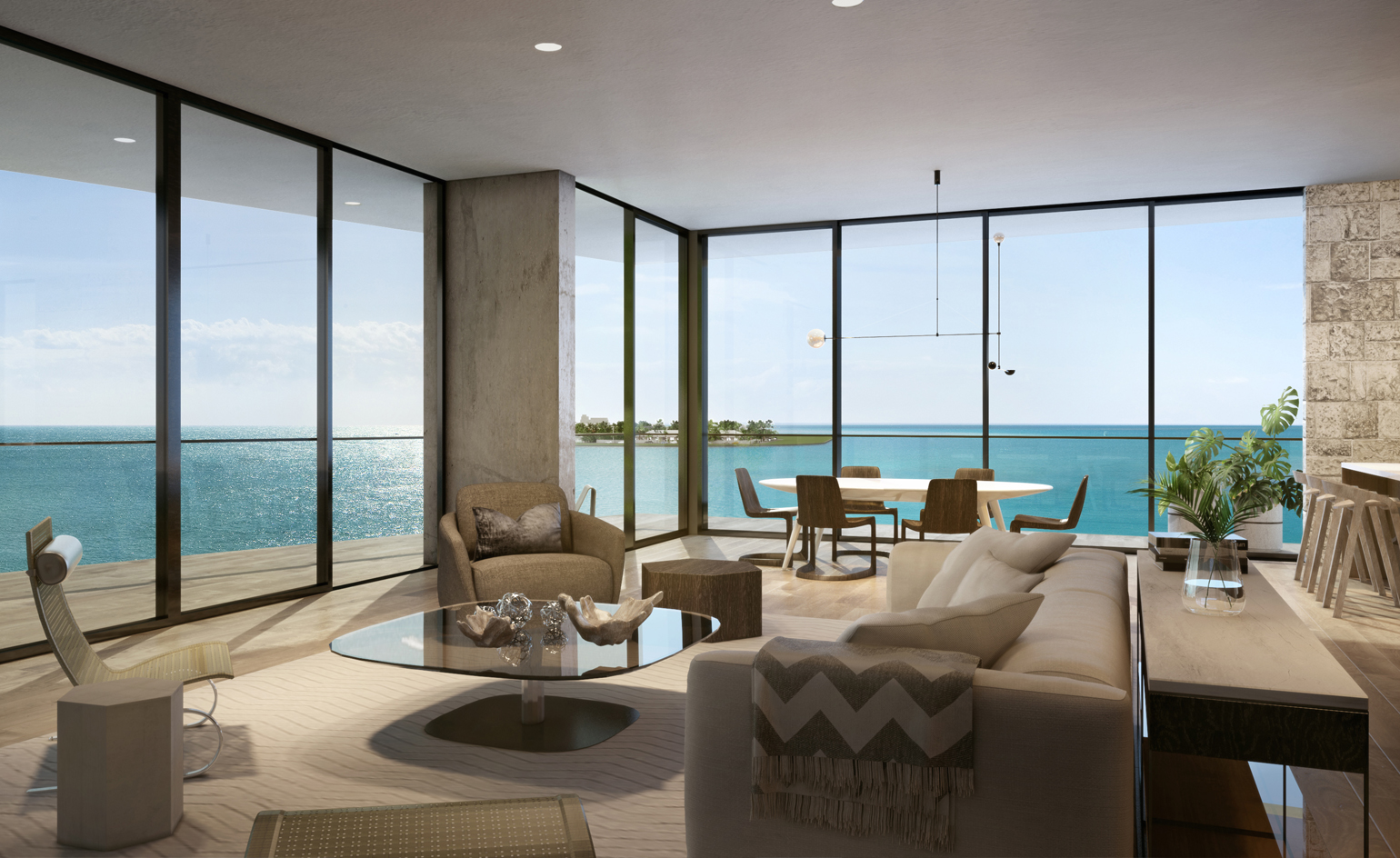
The modern design and its lush gardens were inspired by tropical modernism
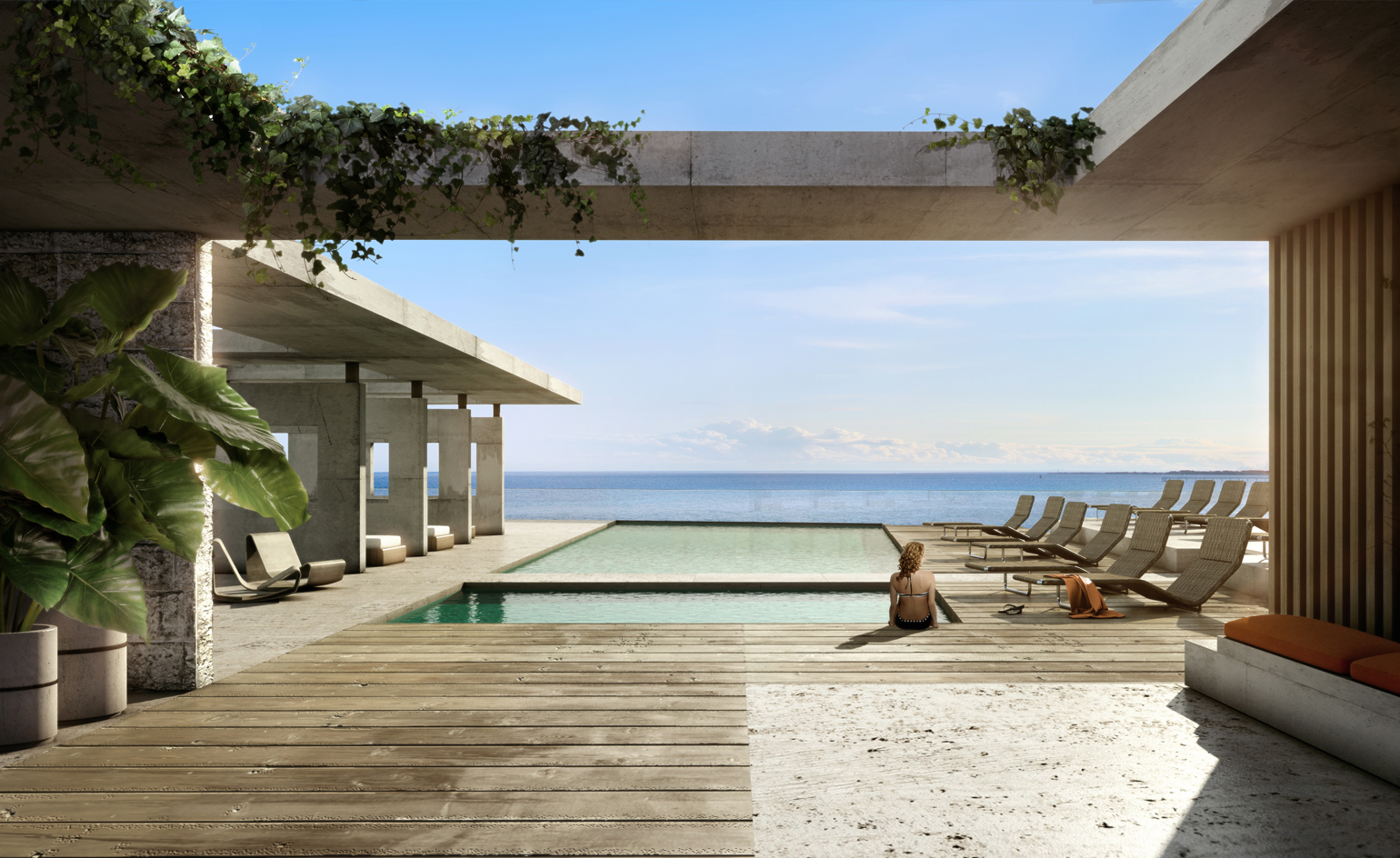
The residents will be able to take advantage of a lush pool and surrounding deck, leafy gardens and expansive terraces
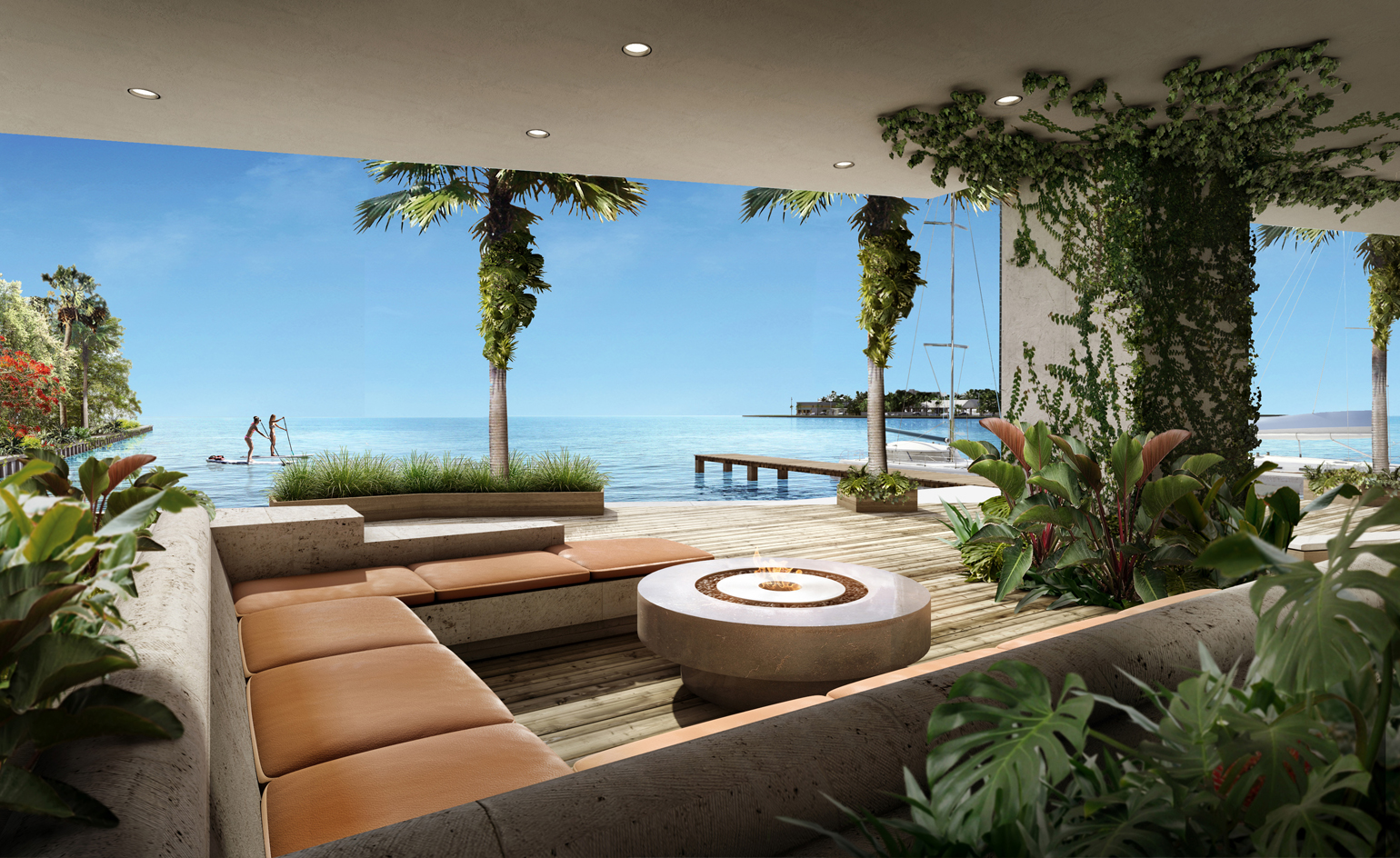
The development is scheduled to break ground in early 2017 and will complete in spring 2018
INFORMATION
For more information, visit The Fairchild’s website
Receive our daily digest of inspiration, escapism and design stories from around the world direct to your inbox.
Ellie Stathaki is the Architecture & Environment Director at Wallpaper*. She trained as an architect at the Aristotle University of Thessaloniki in Greece and studied architectural history at the Bartlett in London. Now an established journalist, she has been a member of the Wallpaper* team since 2006, visiting buildings across the globe and interviewing leading architects such as Tadao Ando and Rem Koolhaas. Ellie has also taken part in judging panels, moderated events, curated shows and contributed in books, such as The Contemporary House (Thames & Hudson, 2018), Glenn Sestig Architecture Diary (2020) and House London (2022).
-
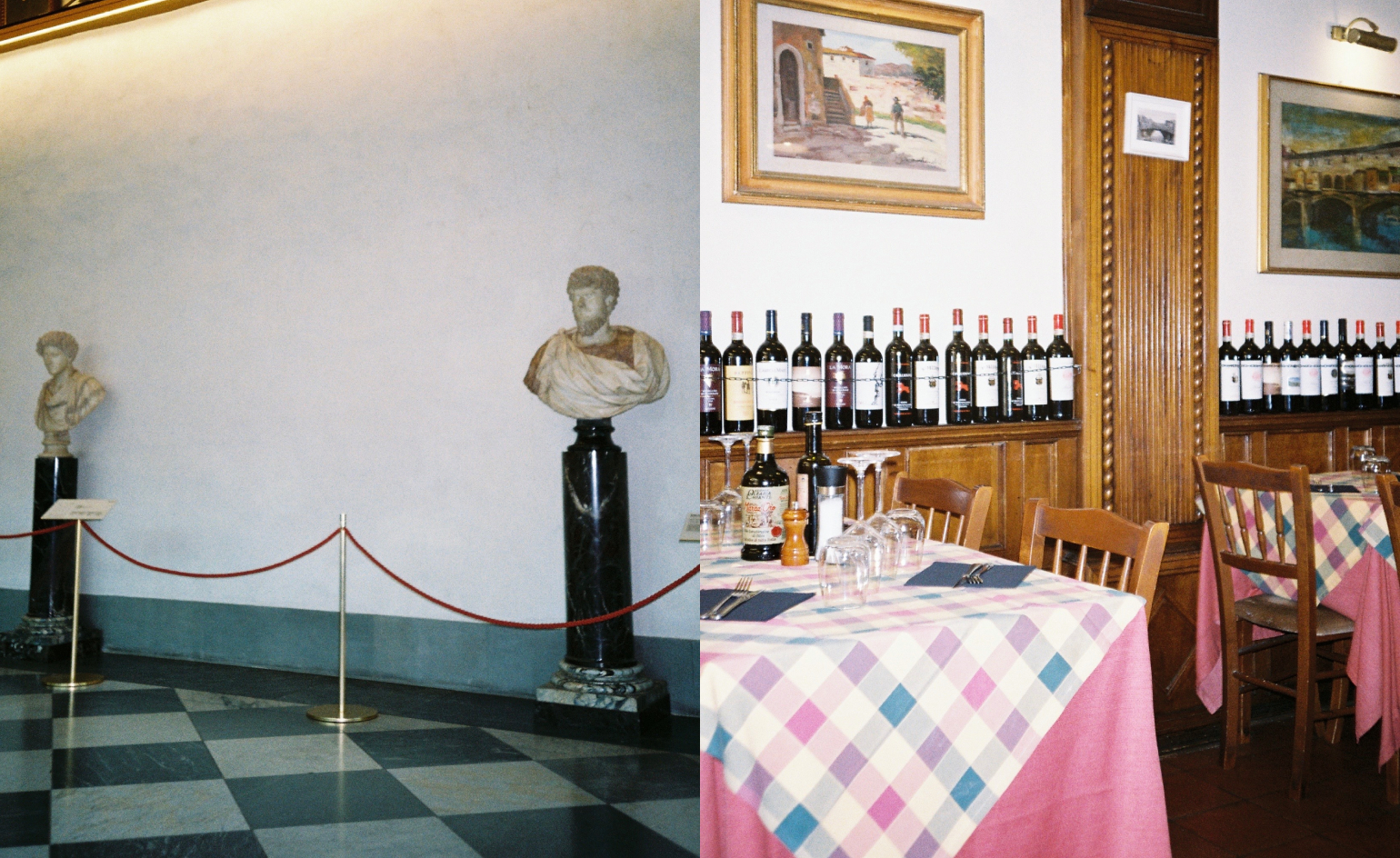 A local’s guide to Florence: 9 unmissable haunts
A local’s guide to Florence: 9 unmissable hauntsOur contributing editor Nick Vinson spends half the year in Florence. Here, he takes us on a tour of his don’t-miss diversions
-
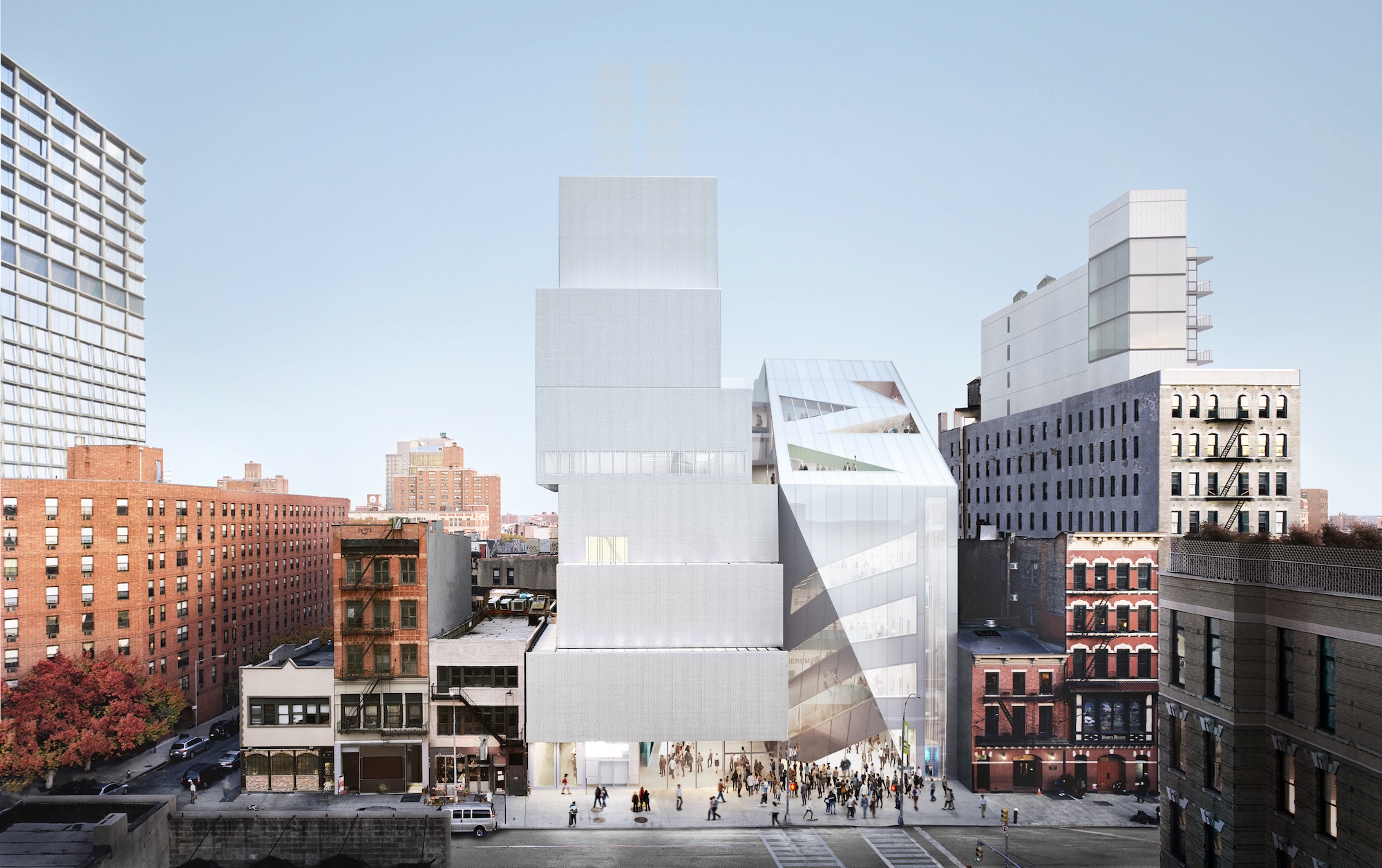 The New Museum finally has an opening date for its OMA-designed expansion
The New Museum finally has an opening date for its OMA-designed expansionThe pioneering art museum is set to open 21 March 2026. Here's what to expect
-
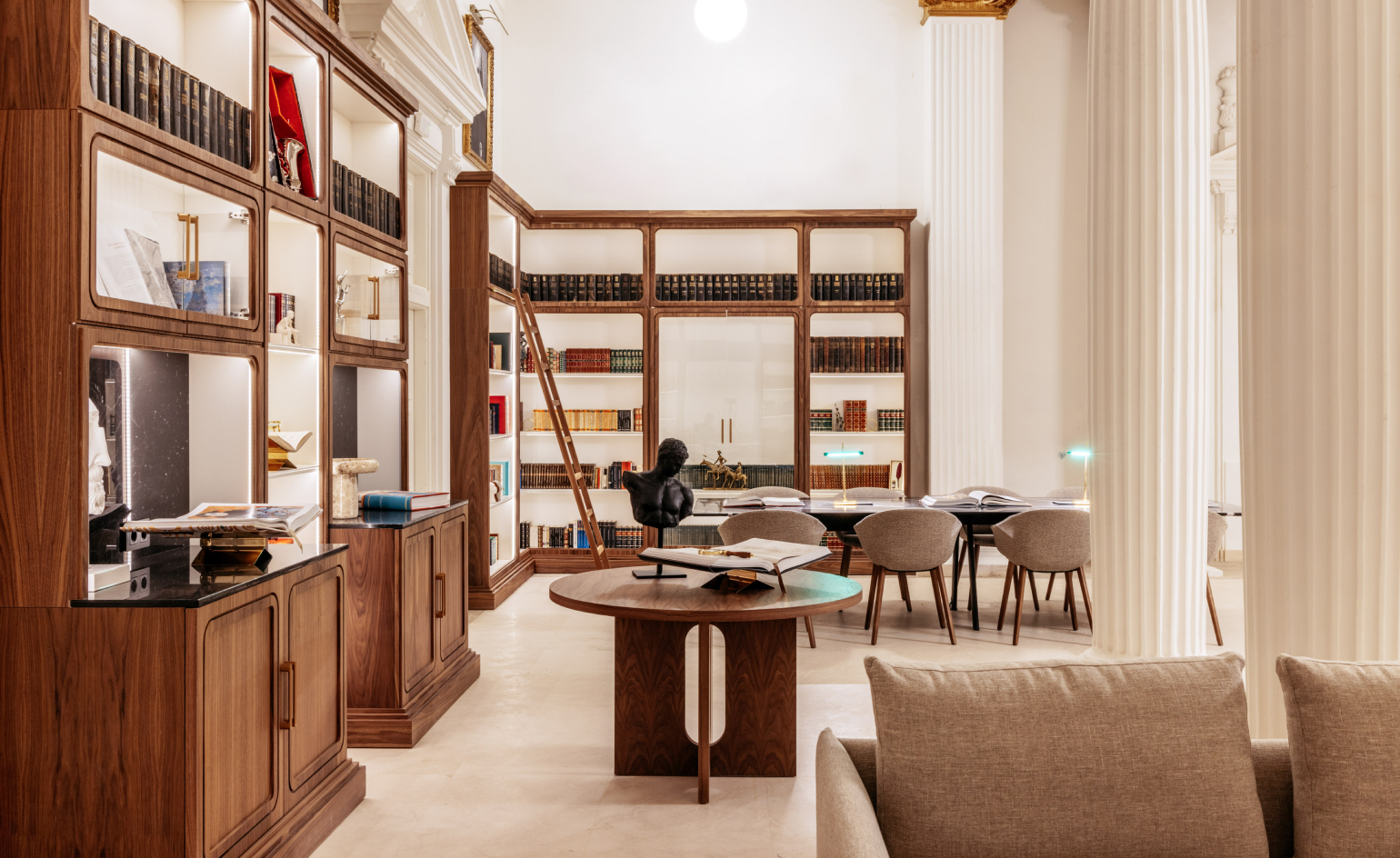 This bijou hotel in Madrid doubles as a cultural hub
This bijou hotel in Madrid doubles as a cultural hubCasa de las Artes is located within the Spanish capital’s ‘Art Triangle’. Designed by ASAH Studio, it offers the warmth and intellect of one of the many neighbouring museums
-
 The New Museum finally has an opening date for its OMA-designed expansion
The New Museum finally has an opening date for its OMA-designed expansionThe pioneering art museum is set to open 21 March 2026. Here's what to expect
-
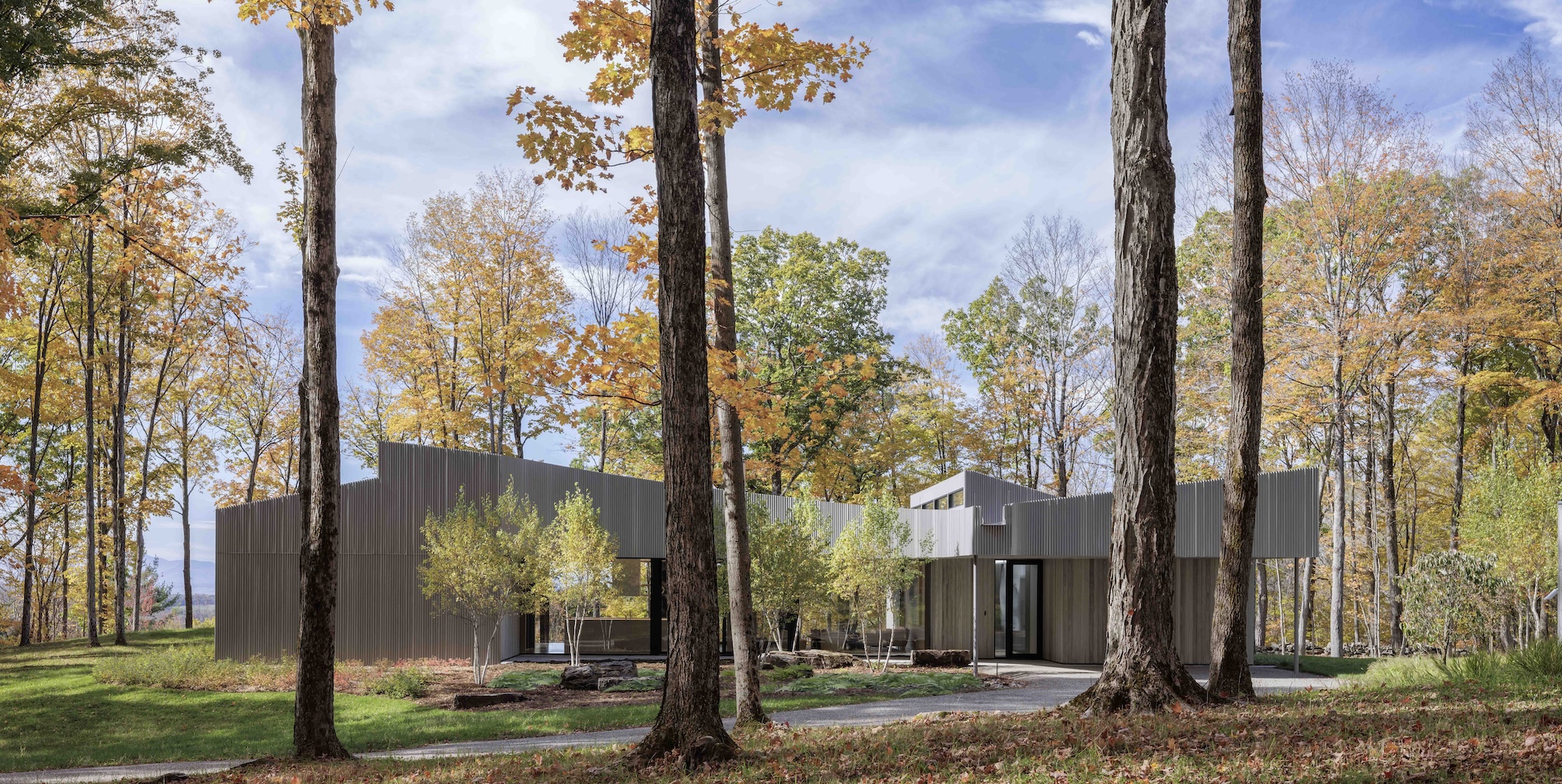 This remarkable retreat at the foot of the Catskill Mountains was inspired by the silhouettes of oak leaves
This remarkable retreat at the foot of the Catskill Mountains was inspired by the silhouettes of oak leavesA New York City couple turned to Desai Chia Architecture to design them a thoughtful weekend home. What they didn't know is that they'd be starting a farm, too
-
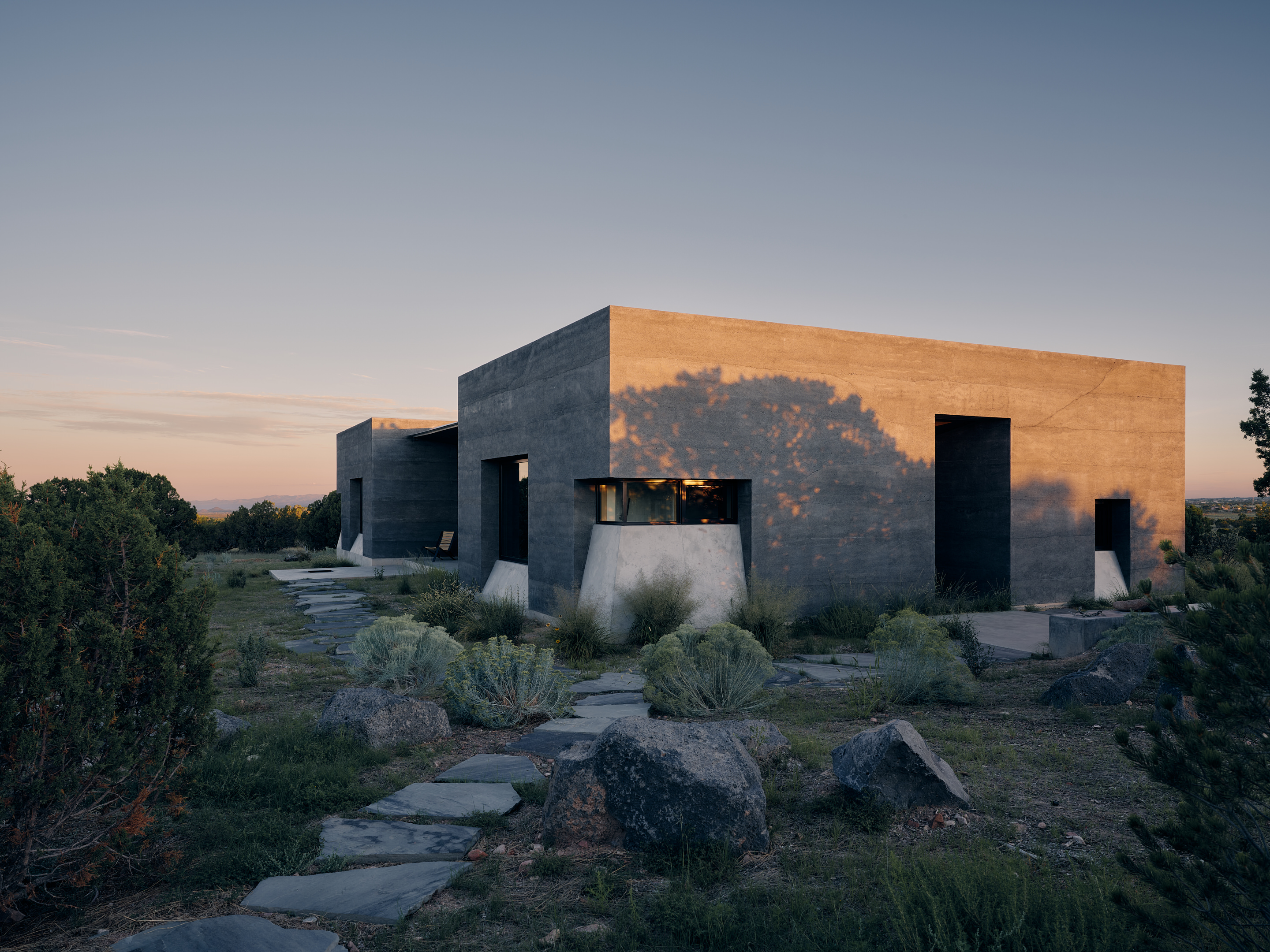 Wallpaper* Best Use of Material 2026: a New Mexico home that makes use of the region's volcanic soil
Wallpaper* Best Use of Material 2026: a New Mexico home that makes use of the region's volcanic soilNew Mexico house Sombra de Santa Fe, designed by Dust Architects, intrigues with dark, geometric volumes making use of the region's volcanic soil – winning it a spot in our trio of Best Use of Material winners at the Wallpaper* Design Awards 2026
-
 More changes are coming to the White House
More changes are coming to the White HouseFollowing the demolition of the East Wing and plans for a massive new ballroom, President Trump wants to create an ‘Upper West Wing’
-
 A group of friends built this California coastal home, rooted in nature and modern design
A group of friends built this California coastal home, rooted in nature and modern designNestled in the Sea Ranch community, a new coastal home, The House of Four Ecologies, is designed to be shared between friends, with each room offering expansive, intricate vistas
-
 Step inside this resilient, river-facing cabin for a life with ‘less stuff’
Step inside this resilient, river-facing cabin for a life with ‘less stuff’A tough little cabin designed by architects Wittman Estes, with a big view of the Pacific Northwest's Wenatchee River, is the perfect cosy retreat
-
 Remembering Robert A.M. Stern, an architect who discovered possibility in the past
Remembering Robert A.M. Stern, an architect who discovered possibility in the pastIt's easy to dismiss the late architect as a traditionalist. But Stern was, in fact, a design rebel whose buildings were as distinctly grand and buttoned-up as his chalk-striped suits
-
 Own an early John Lautner, perched in LA’s Echo Park hills
Own an early John Lautner, perched in LA’s Echo Park hillsThe restored and updated Jules Salkin Residence by John Lautner is a unique piece of Californian design heritage, an early private house by the Frank Lloyd Wright acolyte that points to his future iconic status