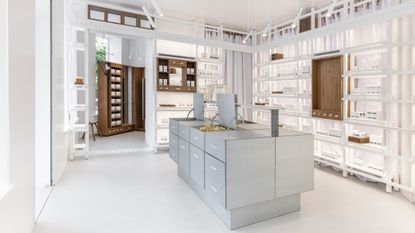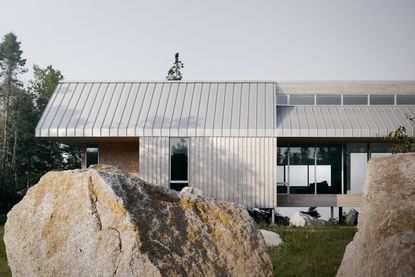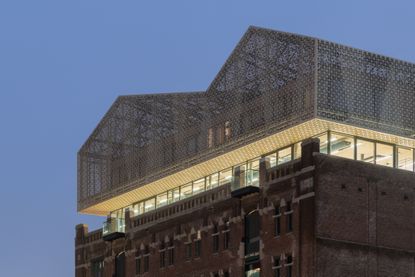Architecture
From modernist marvels, to heavenly houses, and the breaking news breaking new ground, this is your one-stop shop for the finest building design
Explore Architecture
-
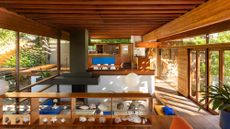
The Kappe House, one of LA’s most significant midcentury modern houses, is on the market
The architect Ray Kappe completed his own house in 1967. Owned by the Kappe family until 2025, the Pacific Palisades residence has now gone on the market for the first time. We take a tour
By Jonathan Bell Published
-
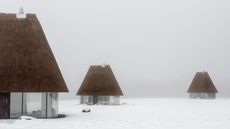
Three Ukrainian guesthouses in a meadow blend the vernacular with modern amenities
YOD Group has completed the Reed Roof Guesthouses in central Ukraine, self-contained structures designed as a retreat from the harsh realities of everyday life
By Jonathan Bell Published
-
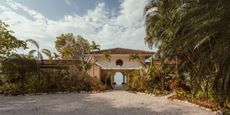
This refreshed Costa Rica house is tuned to water, wildlife and ritual
Greg Kahn Melitonov and Ines Guzman have renovated a 15-year-old property in Punta Islita – infusing a cheerful ‘contenta’ personality through touches of colour and design
By Aditi Sharma Published
-
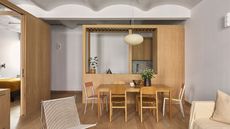
This New York apartment is a spatial puzzle, with details that satisfyingly slot into place
Surprisingly spacious, this one-bedroom New York apartment is an ode to the building’s warehouse history and perfectly precise joinery, which is satisfying to look at (and use)
By Tianna Williams Published
-
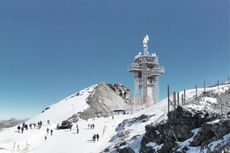
The daring, high-altitude architecture innovating in unforgiving climates
The Milano Cortina Winter Olympic Games inspired us to look up; from the Alps to the Andes, ambitious architecture projects are taking creativity and engineering to dizzying new heights
By John Weich Published
-
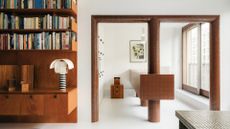
An architect-designed Paris apartment with modernist roots hits the market
A recently renovated 11th arrondissement apartment showcases Cyrus Ardalan’s minimal, industrial-leaning design with plywood and glass-paste details and an open, light-filled layout
By Anna Solomon Published
-
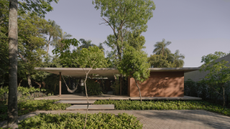
This green retreat in Paraguay hits all the right notes
Inspired by lush natural surroundings and jazz’s boundless creativity, Equipo de Arquitectura’s new indoor-outdoor house is a playful riff on tropical architecture
By Léa Teuscher Published
-
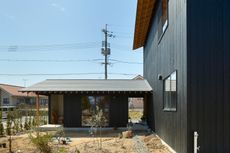
A new house by Denizen Works provides far-reaching views across Japan’s Seto Inland Sea
The architects have designed a coastal bolthole and studio space in south-west Japan for clients seeking a return to nature
By Jonathan Bell Published
-
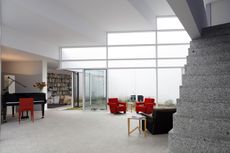
This modern Utrecht house by Mart van Schijndel could be yours
A rare chance to live inside one of the Netherlands’ most radical modernist homes, preserved in meticulous detail by its longtime custodian
By Michael Webb Published
-
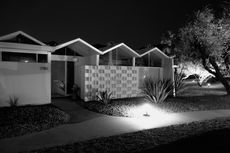
As Palm Springs Modernism Week 2026 launches, we tour the city at night
Photographer Trey Burnette captured Palm Springs at night - we explore the city through his eyes, just as Palm Springs Modernism Week 2026 is about to launch
By Ellie Stathaki Published
-
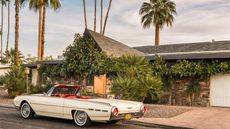
In Palm Springs, a Donald Wexler midcentury home is on the market for under $2 million
Just in time for Palm Springs Modernism Week 2026, The Royal Singapore, designed by Wexler in 1966, could be yours
By Tianna Williams Published
-
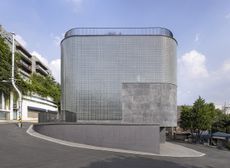
Tour Wooyoungmi’s new Seoul home, rooted in the Korean fashion pioneer's history
The new Seoul flagship store is a well-rounded reflection of the label founder’s ever-evolving identity
By Fiona Bae Published
-
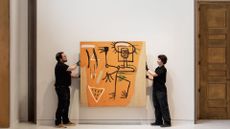
A historic piano showroom has been transformed into a sparkling new US headquarters for Bonhams auction house
In New York, the historic Steinway Hall has been stitched into one of the world's skinniest residential skyscrapers. Here's a look inside
By Beth Broome Published
-
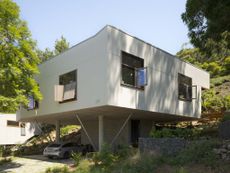
Tour an architect’s minimalist home built around a living, breathing courtyard
In a former Australian mining town, architect Stephen Collier finally found the perfect plot to design a home of 'moving parts'.
By Stephen Crafti Published
-
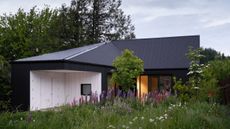
A live-work space for artists is a new creative destination on an island in Washington State
Architecture studio GO’C has completed the retreat for a newly established arts organisation in the San Juan Islands
By Jonathan Bell Published
-
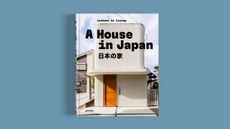
The Japanese house offers lessons in living for everyone
A new book, ‘A House in Japan: Lessons in Living’, brings together over 40 contemporary projects that showcase the rich diversity of the country’s housing design
By Jonathan Bell Published
-
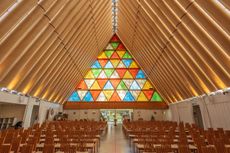
A guide to Shigeru Ban, the humanitarian architect and paper building pioneer
Shigeru Ban, the Japanese architect who perfected working with paper in architecture, has been prolific, experimenting to striking, sustainable results. Read our ultimate guide to his work
By Danielle Demetriou Published
-
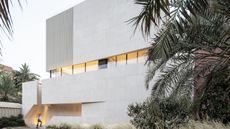
A contemporary courtyard forms the heart of Happy House, an urban oasis in Kuwait
Explore this calm and robust home with a ceremonial feel, designed by Alhumaidhi Architects in the residential area of Mishref
By Tianna Williams Published
-
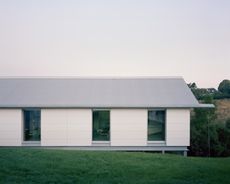
A minimalist Spanish house has an industrial heart – step inside Casa Guadalupe
Designed by architects Hanghar in Asturias, the prefabricated home bridges contemporary aesthetic ambition while remaining firmly rooted in its context
By Ellie Stathaki Published
-
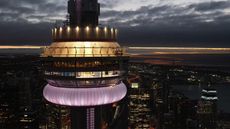
Don’t look down: CN Tower’s new renovation is not for acrophobes
Toronto’s CN Tower unveils its new observation level by Superkül, offering views even better than before
By Tianna Williams Published
-
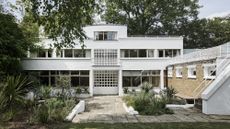
This Dulwich home, an accomplished example of British modernism, could be yours
Six Pillars is a Grade II*-listed architectural gem, designed in the 1930s and later restored. Now listed for £3.2 million, it remains a key example of early British modernism
By Anna Solomon Published
-
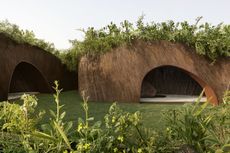
Luscious and layered, the Aranyani Pavilion’s captivating looks carry an important mandate
The inaugural Aranyani Pavilion launches in New Delhi, India, highlighting an initiative conceived to bring people, nature and architecture into fruitful dialogue
By Ellie Stathaki Published
-
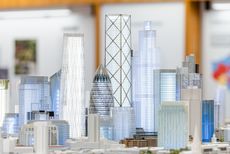
London Festival of Architecture 2026 wants you to take part
The LFA’s call for entries is open; director Rosa Rogina lets us in on the hopes and processes behind programming a month of architecture activities across the city, and how you can shape them
By Ellie Stathaki Published
-
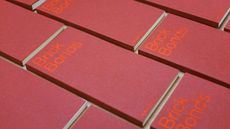
A new book on bricks and their patterns is a beautiful graphic object
‘Brick Bonds’ by Melissa Price is an artist’s book that renders architectural history with elegance and style
By Jonathan Bell Published
-
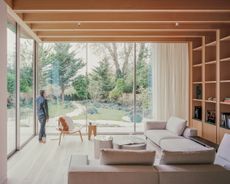
Indoor-outdoor living becomes a reality at this leafy Hampstead home
A home that becomes a nature-viewing experience, Panoramic House by architecture studio Mata, is a finely crafted addition to a London family's daily life
By Ellie Stathaki Published
-
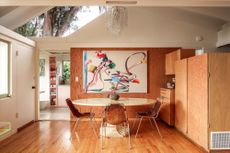
A spectacular Rudolph Schindler residence is back on the market for $2.5 million
The Los Angeles house, perched in the Hollywood Hills, even has a swimming pool rumoured to have been designed by Richard Neutra
By Anna Fixsen Published
-
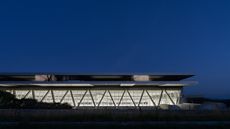
The intriguing backstory of Balenciaga’s new factory in Tuscany
Tour The Plant, the luxury house’s new leather goods production facility and training centre that reuses and regenerates an existing industrial site
By Tianna Williams Published
