La Sentinelle by NatureHumaine, Canada

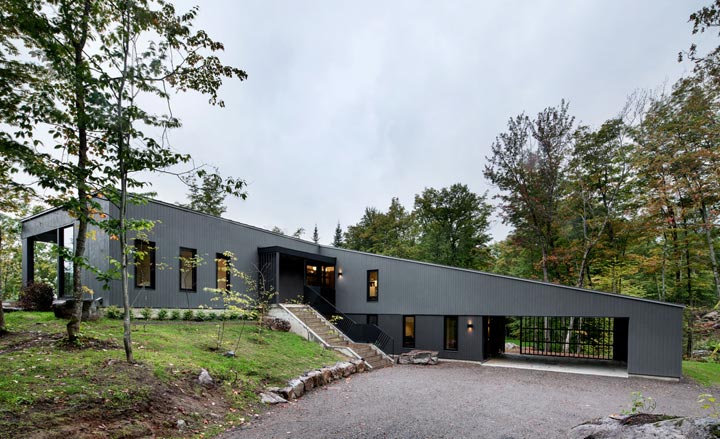
Receive our daily digest of inspiration, escapism and design stories from around the world direct to your inbox.
You are now subscribed
Your newsletter sign-up was successful
Want to add more newsletters?

Daily (Mon-Sun)
Daily Digest
Sign up for global news and reviews, a Wallpaper* take on architecture, design, art & culture, fashion & beauty, travel, tech, watches & jewellery and more.

Monthly, coming soon
The Rundown
A design-minded take on the world of style from Wallpaper* fashion features editor Jack Moss, from global runway shows to insider news and emerging trends.

Monthly, coming soon
The Design File
A closer look at the people and places shaping design, from inspiring interiors to exceptional products, in an expert edit by Wallpaper* global design director Hugo Macdonald.
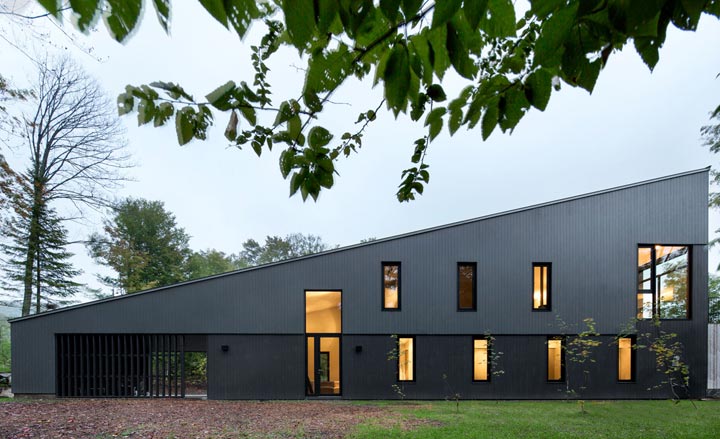
Due to the constraints posed by the rocky terrain, the architects designed the family home atop a plateau
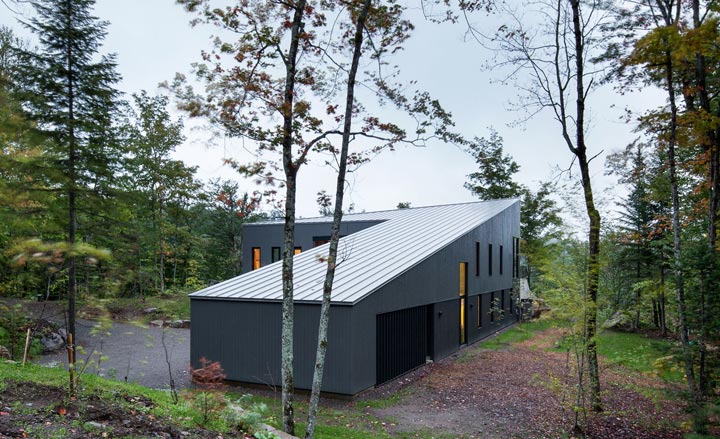
The result is a two-level, L-shaped house with a folded sloping roof evocative of a bird's wing. 'We see the house as a bird sitting at the edge of the cliff overlooking the lake, which is where its nickname "The Sentinel" comes from,' says the firm's David Dworkind
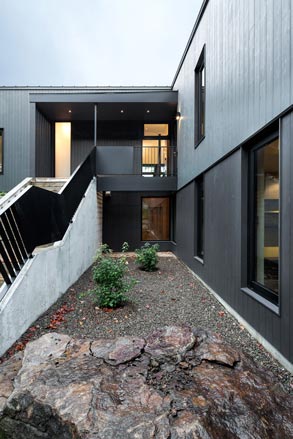
An exterior staircase leads to the top level of the house, which contains the living spaces, the master bedroom and a guest room
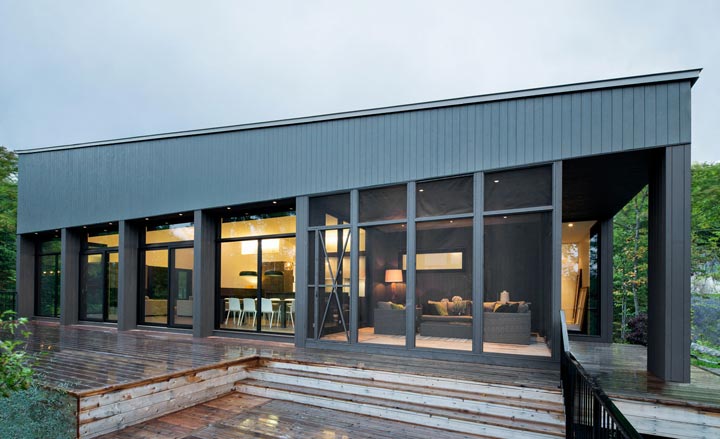
In order to minimise costs, the architects ensured that the house could be built without any steel beams, instead opting for a standard wood frame construction. The exterior is clad in dark grey Goodfellow wood and the roof is covered in ribbed steel sheets with a bronzed zinc finish
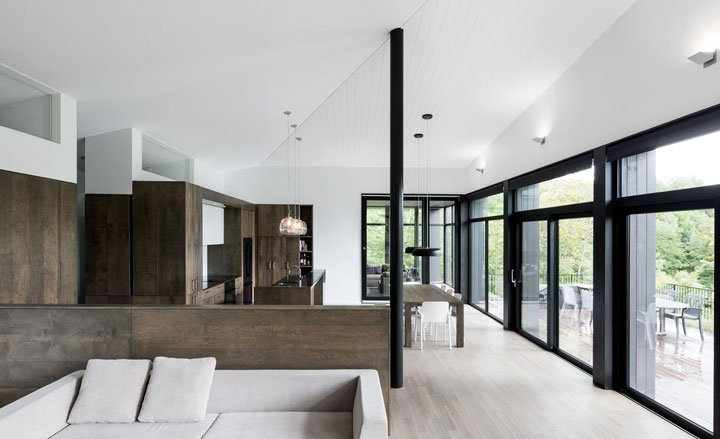
The open plan living spaces lead out onto elevated wooden decking
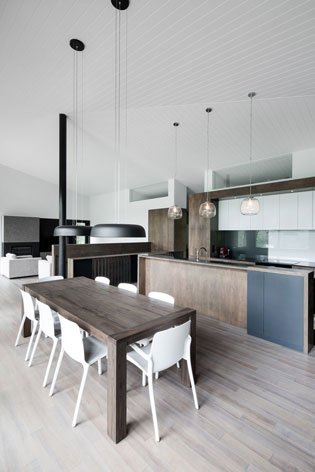
Contrasting wood grains add pattern to the interior
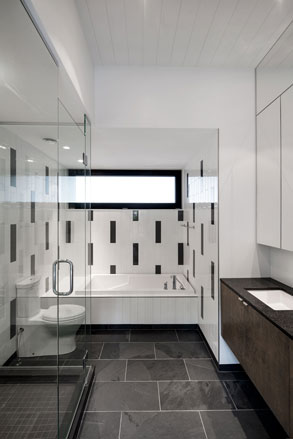
One of the monochrome bathrooms
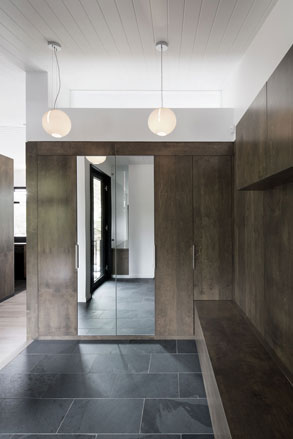
Dark surfaces are off-set with stark white ceilings
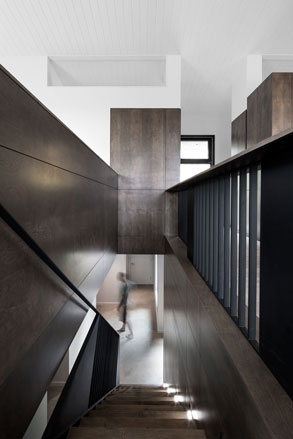
With the clients – a surgeon and an engineer – requesting acoustic separation between the playroom and the master bedroom and guest room, the lower level was designated the 'kids' zone'
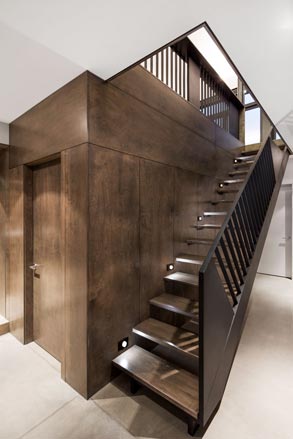
The dark wood staircase
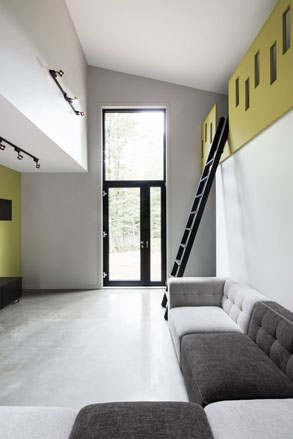
The kids' zone consists of the three boys' bedrooms and a games room that provides access to a football field next to the house
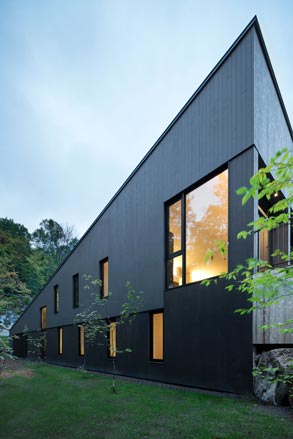
With its prime location in the idyllic residential development, generous spaces, plenty of daylight and private access to the nearby lake, it is safe to say that La Sentinelle fulfils its brief and beyond
Receive our daily digest of inspiration, escapism and design stories from around the world direct to your inbox.
Ellie Stathaki is the Architecture & Environment Director at Wallpaper*. She trained as an architect at the Aristotle University of Thessaloniki in Greece and studied architectural history at the Bartlett in London. Now an established journalist, she has been a member of the Wallpaper* team since 2006, visiting buildings across the globe and interviewing leading architects such as Tadao Ando and Rem Koolhaas. Ellie has also taken part in judging panels, moderated events, curated shows and contributed in books, such as The Contemporary House (Thames & Hudson, 2018), Glenn Sestig Architecture Diary (2020) and House London (2022).
