This family home in Brussels balances rawness and refinement
A family home in the southern suburbs of Brussels, courtesy of Nicolas Schuybroek Architects, combines a discreet presence with functionality and minimalism

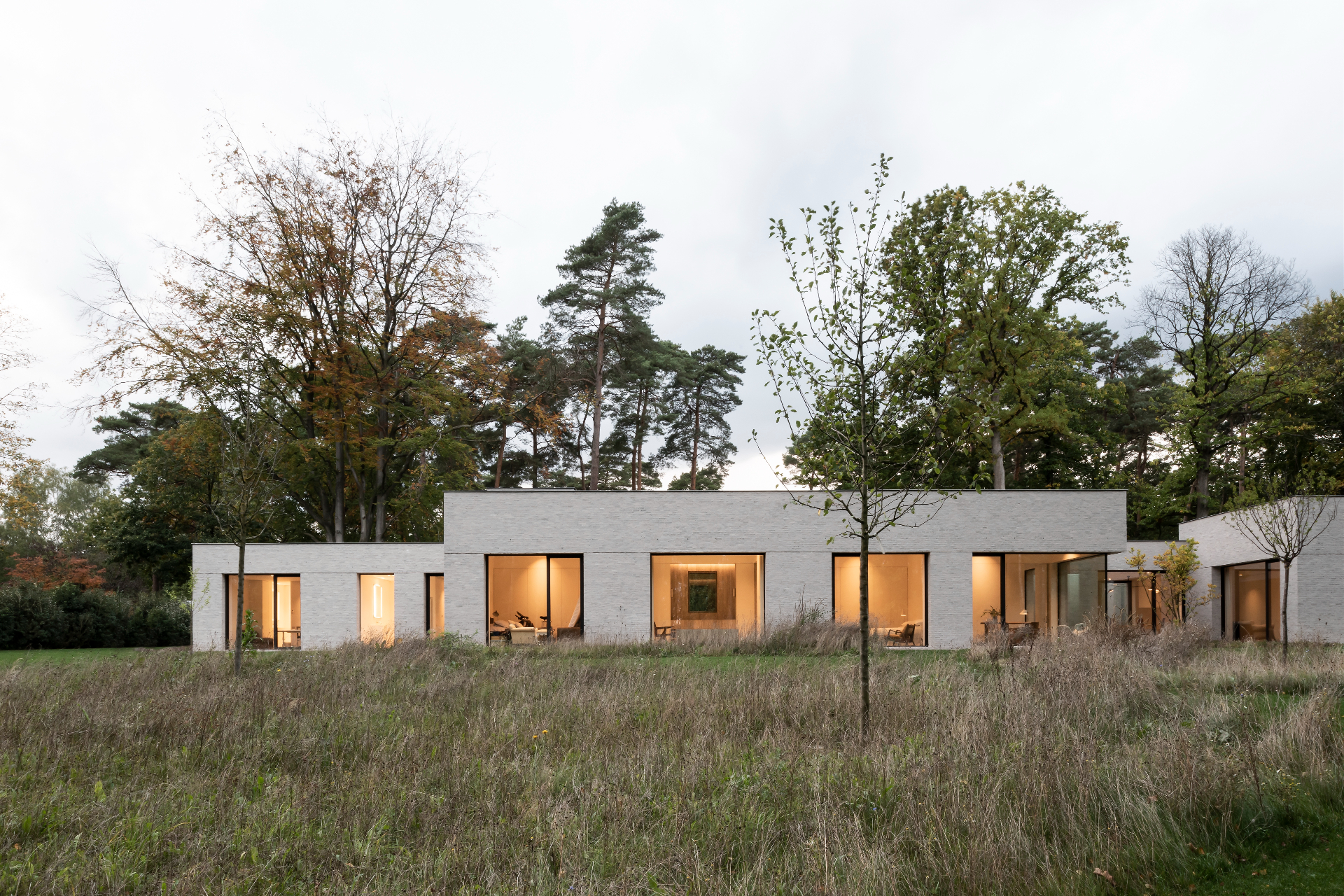
Receive our daily digest of inspiration, escapism and design stories from around the world direct to your inbox.
You are now subscribed
Your newsletter sign-up was successful
Want to add more newsletters?

Daily (Mon-Sun)
Daily Digest
Sign up for global news and reviews, a Wallpaper* take on architecture, design, art & culture, fashion & beauty, travel, tech, watches & jewellery and more.

Monthly, coming soon
The Rundown
A design-minded take on the world of style from Wallpaper* fashion features editor Jack Moss, from global runway shows to insider news and emerging trends.

Monthly, coming soon
The Design File
A closer look at the people and places shaping design, from inspiring interiors to exceptional products, in an expert edit by Wallpaper* global design director Hugo Macdonald.
Located in the southern outskirts of Brussels, in the leafy suburb of Grez-Doiceau, this residence is the brainchild of Belgian architect Nicolas Schuybroek and his young studio. It was also the first ground-up, new build house for the dynamic firm, which was set up less than ten years ago.
The project, a home for a private client who was after a distinctly contemporary structure in a part of town mostly dominated by a more conventional housing stock, presented a series of challenges – such as fitting in within its locale, both in terms of planning permission and neighbourly relations, and ensuring everything in the fairly generous programme works harmoniously within a single level, as the client specifically asked for flat, single level living. The last also helped drive the solution.
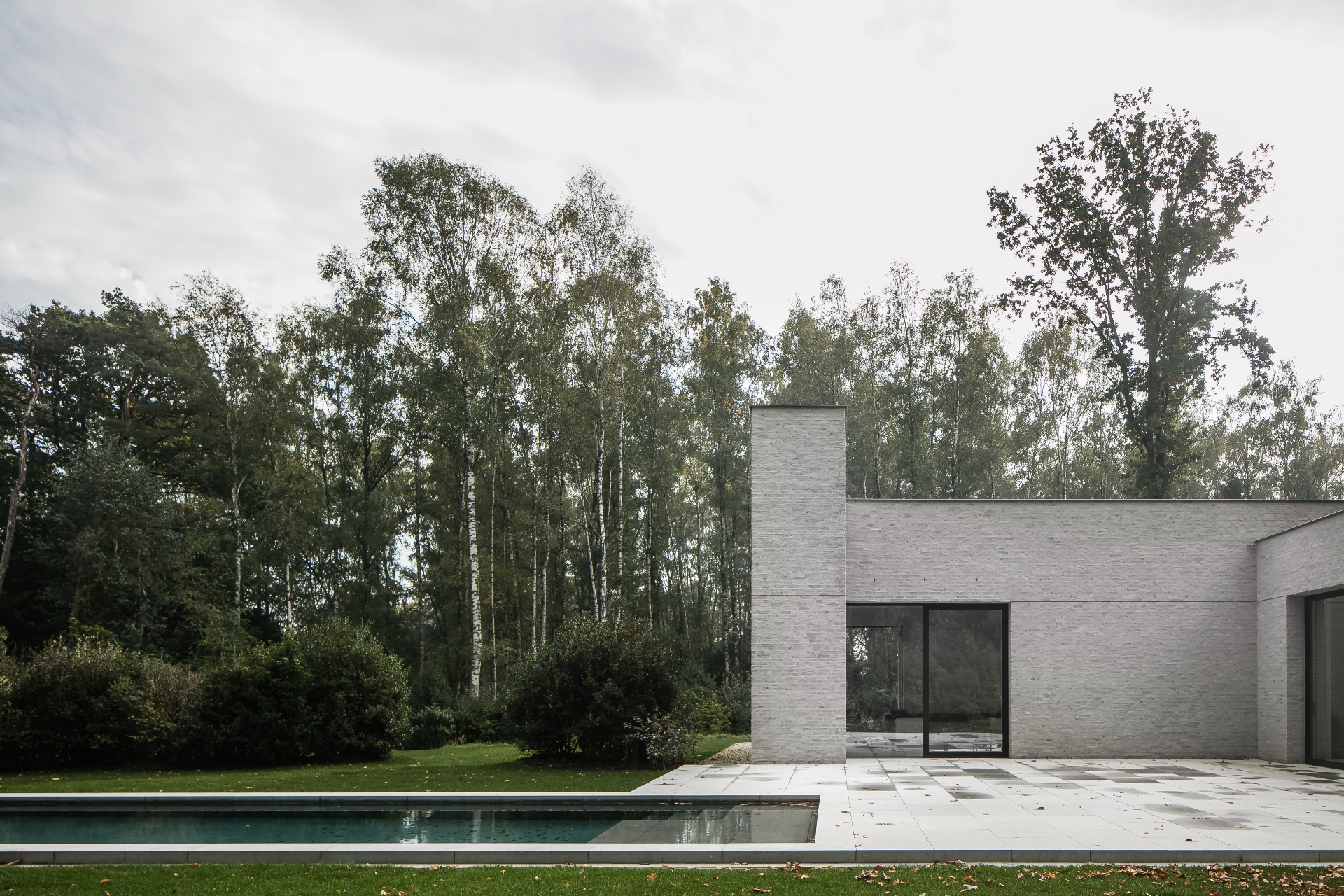
‘The single storey concept allowed us to solve different issues,' explains Schuybroek. ‘The volume didn’t block the views of the neighbours, allowed for a very discreet integration within the natural surroundings and gave our client a range of perspectives on the forest landscape and the golf course beyond.'
Schuybroek's series of volumes stretch out the floorplan into a sequence of interconnected pavilions. Courtyards and openings are interspersed through the layout and floor-to-ceiling glazing and windows at strategic places establish a strong relationship between indoors and outdoors. ‘You don’t discover all the different aspects at once, all the views it takes in,' says the architect. ‘The effect is to create different experiences within the same house.'
The volumes are clad in a light coloured, unifying grey brick, which almost blends in with the sky, enveloping the structure in a certain softness. ‘The grey brick was a revision of our initial idea, concrete,' says Schuybroek. ‘Instead, we used a raw grey brick, with joints in the same color, and brush-spread the grout over the brick. It has the solid feel of concrete but much more texture. It’s raw and refined at the same time.'
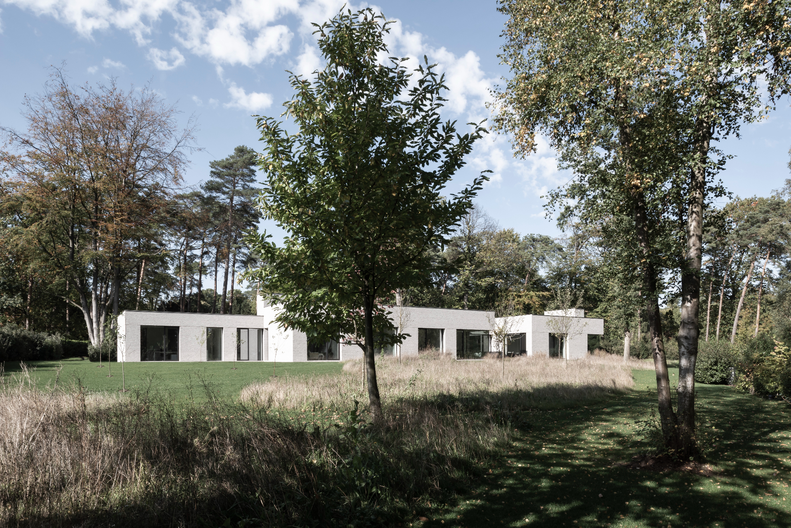
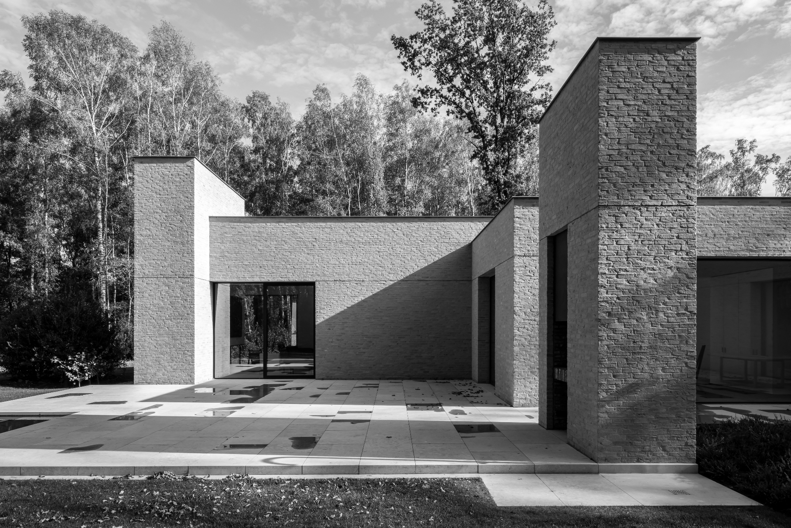
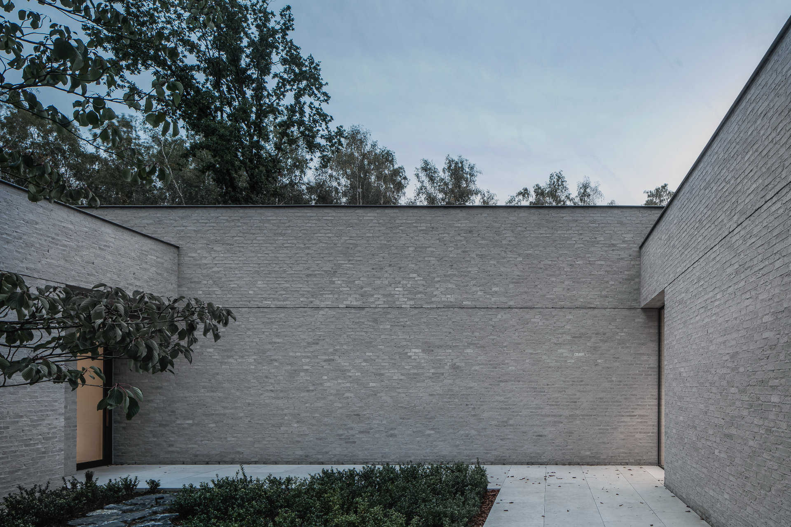
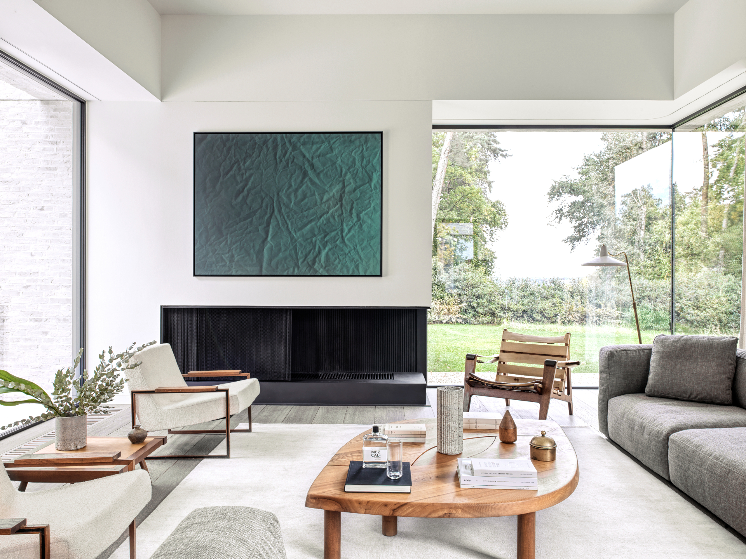
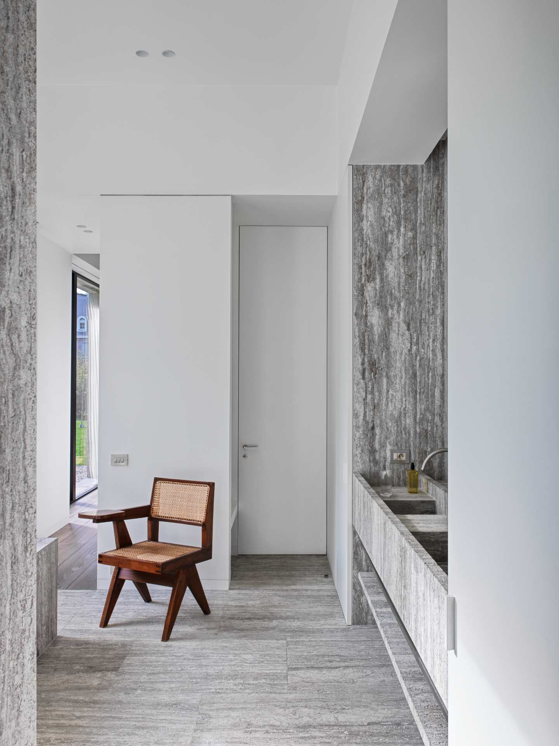
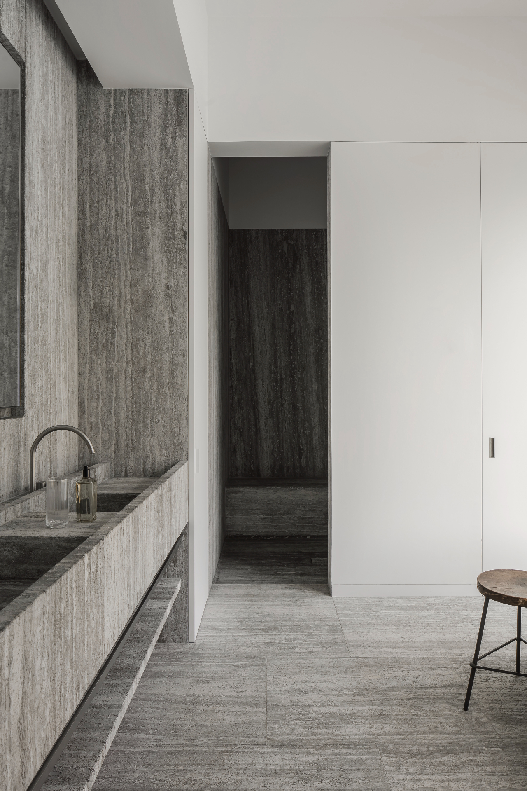
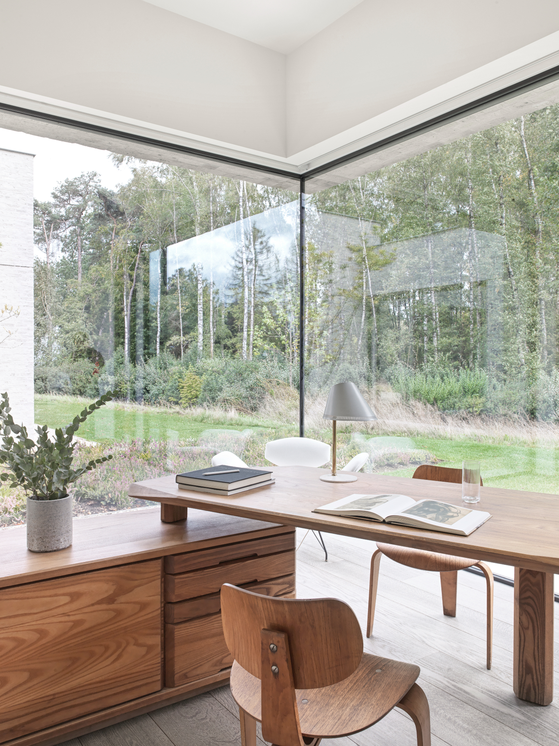
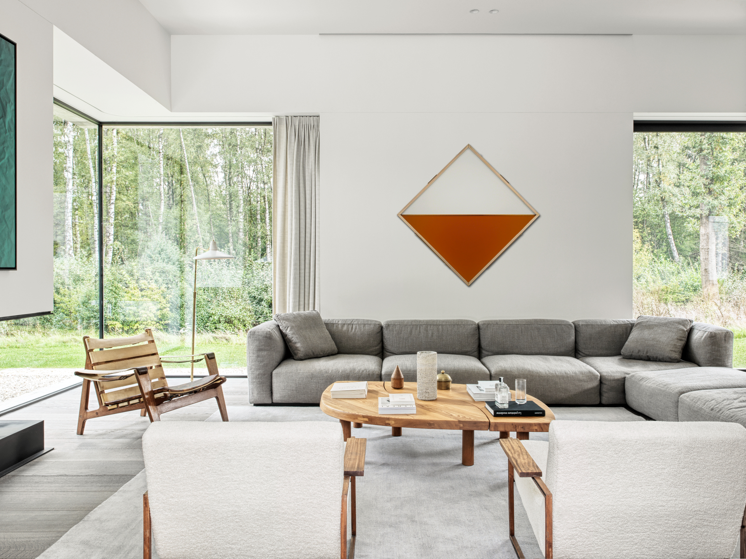
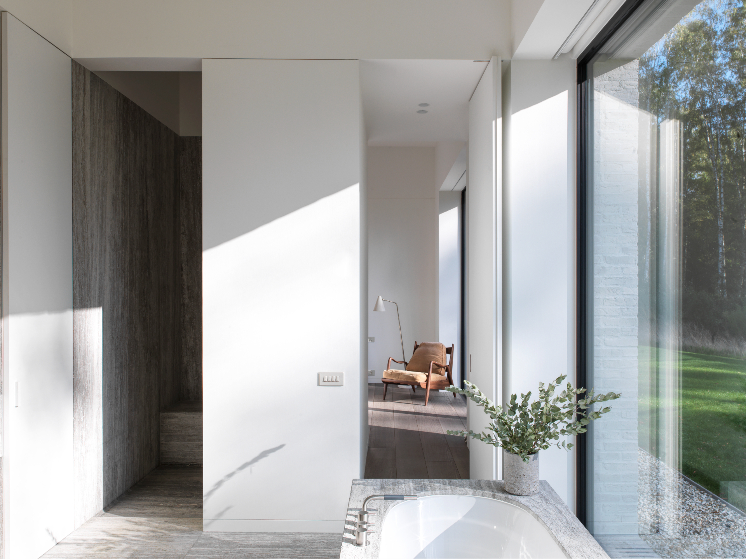
INFORMATION
ns-architects.com
Receive our daily digest of inspiration, escapism and design stories from around the world direct to your inbox.
Ellie Stathaki is the Architecture & Environment Director at Wallpaper*. She trained as an architect at the Aristotle University of Thessaloniki in Greece and studied architectural history at the Bartlett in London. Now an established journalist, she has been a member of the Wallpaper* team since 2006, visiting buildings across the globe and interviewing leading architects such as Tadao Ando and Rem Koolhaas. Ellie has also taken part in judging panels, moderated events, curated shows and contributed in books, such as The Contemporary House (Thames & Hudson, 2018), Glenn Sestig Architecture Diary (2020) and House London (2022).
