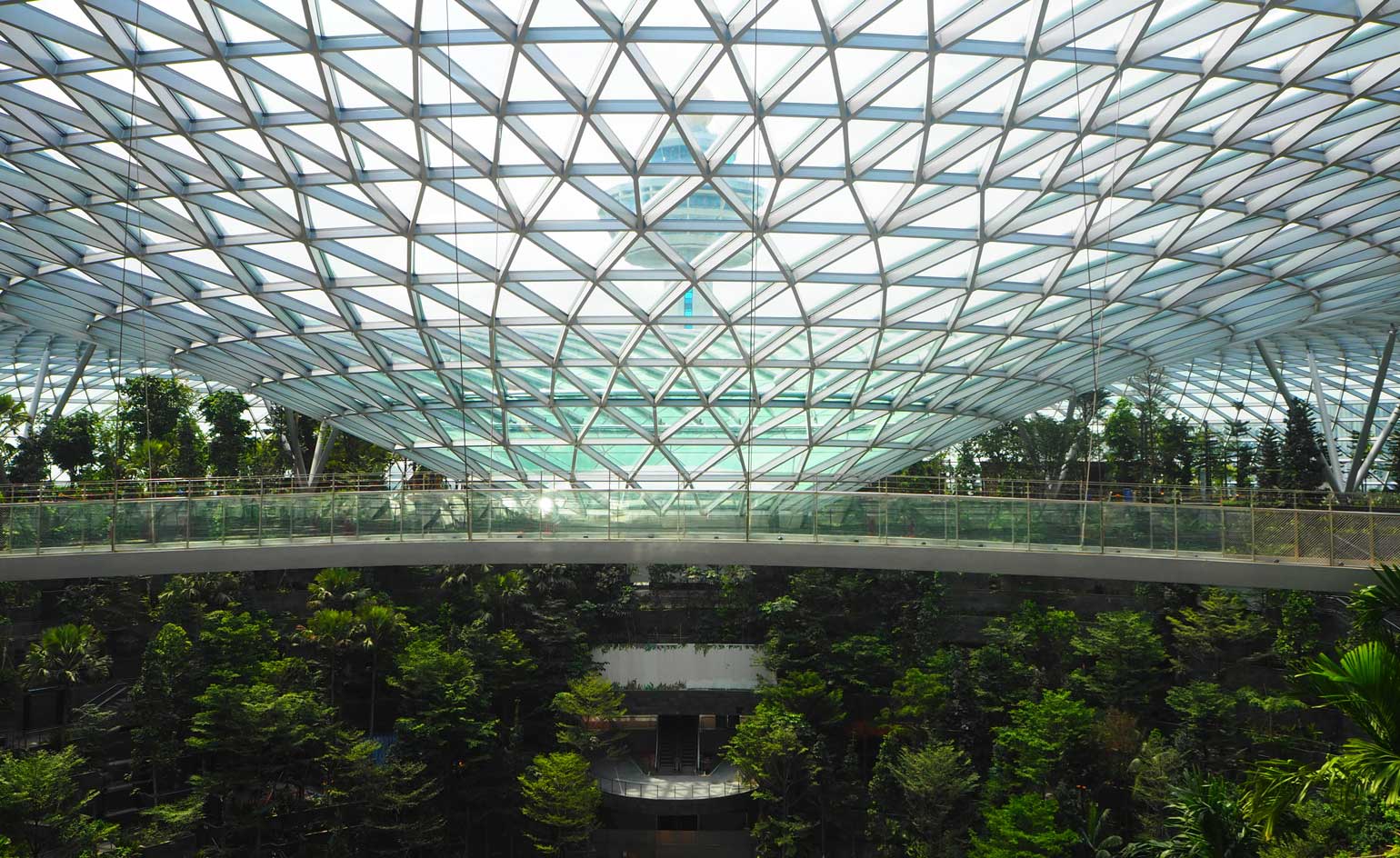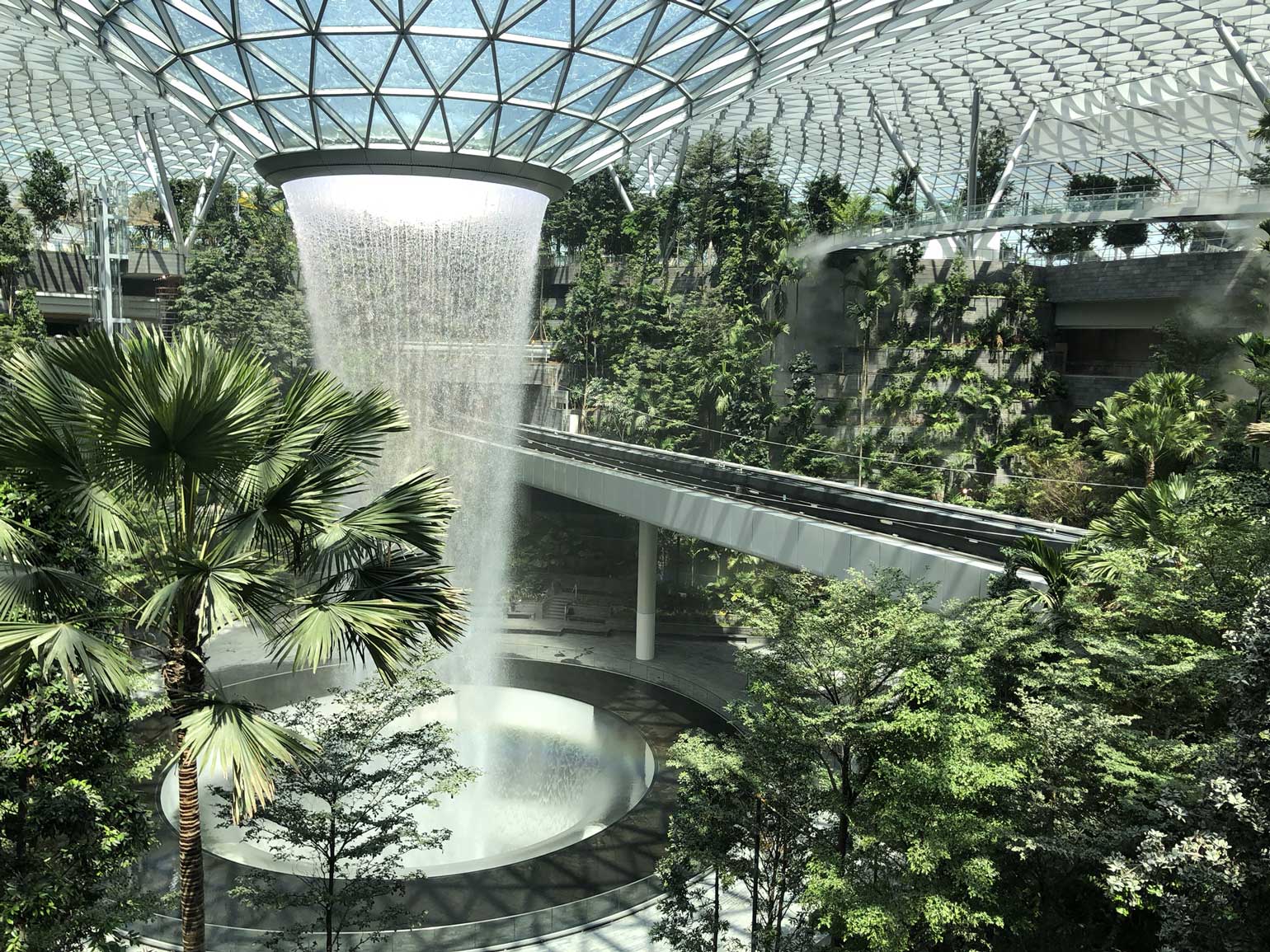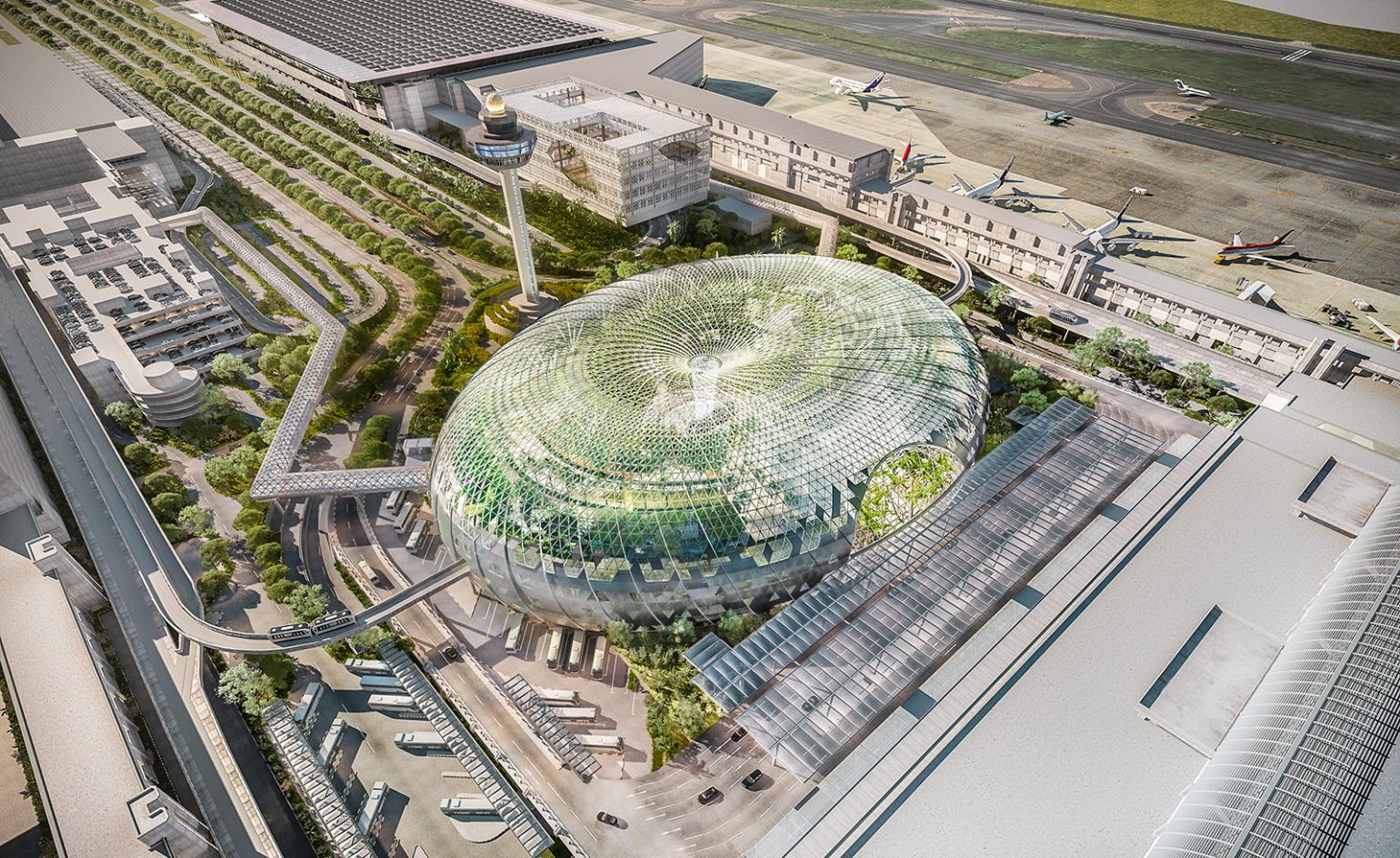Jewel Changi Airport by Safdie Architects is set to open in April 2019
Jewel Changi Airport, which acts as a connector between airport terminals, is a market place and a paradise garden combined, designed to welcome locals and travellers alike

Receive our daily digest of inspiration, escapism and design stories from around the world direct to your inbox.
You are now subscribed
Your newsletter sign-up was successful
Want to add more newsletters?

Daily (Mon-Sun)
Daily Digest
Sign up for global news and reviews, a Wallpaper* take on architecture, design, art & culture, fashion & beauty, travel, tech, watches & jewellery and more.

Monthly, coming soon
The Rundown
A design-minded take on the world of style from Wallpaper* fashion features editor Jack Moss, from global runway shows to insider news and emerging trends.

Monthly, coming soon
The Design File
A closer look at the people and places shaping design, from inspiring interiors to exceptional products, in an expert edit by Wallpaper* global design director Hugo Macdonald.
The Jewel Changi Airport, the latest development at Singapore’s Changi Airport, designed by Safdie Architects will open on 17 April. The Jewel is a layered connector between the two existing terminals, combining a marketplace and with a paradise garden. Designed for the airport and the public, the community centred concept re-examines the meaning and function of international transit.
The 134,000 sq m glass-enclosed toroidal building includes expansive indoor gardens filled with nature, alongside leisure facilities, shopping, a hotel and restaurants. Safdie Architects describe the Jewel as a new prototype for airport design: ‘Like an Ancient Greek agora, it aligns social and commercial values to create an animated public realm destination,’ says Jaron Lubin, principal at Safdie Architects.

The ‘Forest valley’ designed by Safdie Architects in collaboration with PWP Landscape Architects is a terraced structure at the heart of the design where indoor walking trails and seating are set amongst over 200 species of plants. The ‘Rain vortex’ is the world’s tallest indoor waterfall that showers down seven storeys from a central open oculus in the domed roof designed in collaboration with WET Design. Rainwater is collected by the structure and re-used in the building and to provide heating and cooling. Safdie Architects echo Singapore’s acclaim as ‘The City in the Garden’ through the design.
Defining a new prototype for the airport, the Jewel welcomes locals and travellers alike, and is linked to the city’s public transportation grid as well as the terminals.

Aerial view of the Jewel Changi designed by Safdie Architects.
INFORMATION
For more information, visit the Safdie Architects website
Receive our daily digest of inspiration, escapism and design stories from around the world direct to your inbox.
Harriet Thorpe is a writer, journalist and editor covering architecture, design and culture, with particular interest in sustainability, 20th-century architecture and community. After studying History of Art at the School of Oriental and African Studies (SOAS) and Journalism at City University in London, she developed her interest in architecture working at Wallpaper* magazine and today contributes to Wallpaper*, The World of Interiors and Icon magazine, amongst other titles. She is author of The Sustainable City (2022, Hoxton Mini Press), a book about sustainable architecture in London, and the Modern Cambridge Map (2023, Blue Crow Media), a map of 20th-century architecture in Cambridge, the city where she grew up.