Interactive floor plans: Interiors round-up
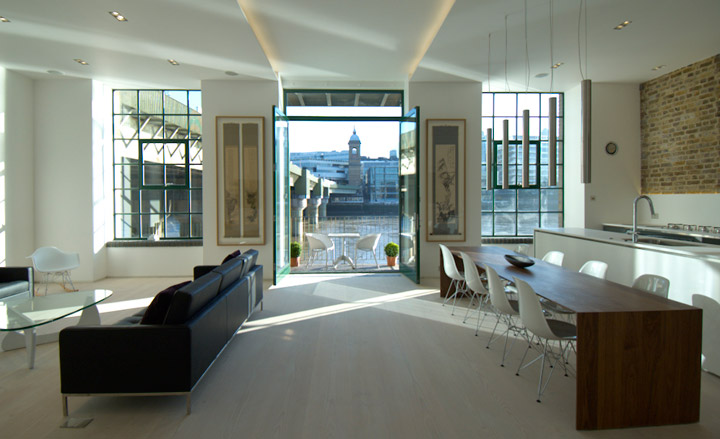
Apartment 1: Clink Wharf
Chiara Ferrari's transformation of a former photographic studio into a contemporary residential space
Penthouses are a staple of upscale urban living. Ever since the new city royalty of Industrialists and entertainers transformed the lofty dead spaces created in the thrust of upwardly mobile New York in the early 20th century, the penthouse became the place to be. From the outside, Paul McAneary Architects' Tex-Tonic House is a subtle addition to London's roofscape. Tucked behind the mansion blocks and office slabs of Westminster, this new apartment occupies the eaves of a former Post Office depot, pushed up into the roof vaults and wrapped on one side by a narrow terrace and vertical garden.
This is a generous space; there are few central London apartments that span the width of a city block, with a clear view from street to street from the living area to the south through to the kitchen in the north. McAneary, who once worked in John Pawson's office, has tackled the client's demands with gusto. The most apparent and elaborate feature is the transparent wine cellar, suspended from the ceiling vault in a corridor of glass. The client - a serious oenophile - is a major collector, but figured that rather than tuck away his future vintages in a below stairs cellar he'd prefer to keep things on display. The result is a technical tour-de-force, a climate-controlled attic space that keeps over 3,000 bottles suspended on their sides - so the labels can be seen - on a series of finely tuned metal wires. Concealed uplighting makes the bottles glow, turning the entire cellar into an installation.
Elsewhere in the apartment, McAneary and his team have used the expansive floor area to play with scale and materials. From the entrance door - a vast slab of 200-year old Rhodesian Teak that stands nearly 4 metres high, through to the wood-clad 'boxes' that conceal the bedroom suites, tucked away behind concealed doors off the main living area, everything is supersized without losing its domestic qualities. Loosely inspired by the postal depot that once sat below them, the three 'post boxes' containing the bedrooms are concealed from view, containing many hidden delights, like skylit showers and dramatic hand-cut lava stone walls in the bathrooms. The exterior walls of the boxes are formed from a combination of rough-cut oak, burnt, blackened timber and a cast-bronze cladding, a rich, dark veil of metal that will eventually start to patinate nicely.
The slender mezzanine houses the wine cellar, a study and a discrete seating area, running around the L-shaped space at the highest point of the vaulted ceiling. Original, restored, roof timbers are much in evidence and the solid character of all the materials used - from the bronze and wood down to the wood-shuttering on the concrete fireplace - gives the space its tough-sounding name, the Tex-Tonic House. Technology is also pushed to the fore, from the high-end enomatic wine dispenser in the kitchen through to the concealed B&W speakers and KNX home automation system, enabling iPad control of all the house's main functions.
Apartment 1: Clink Wharf, London
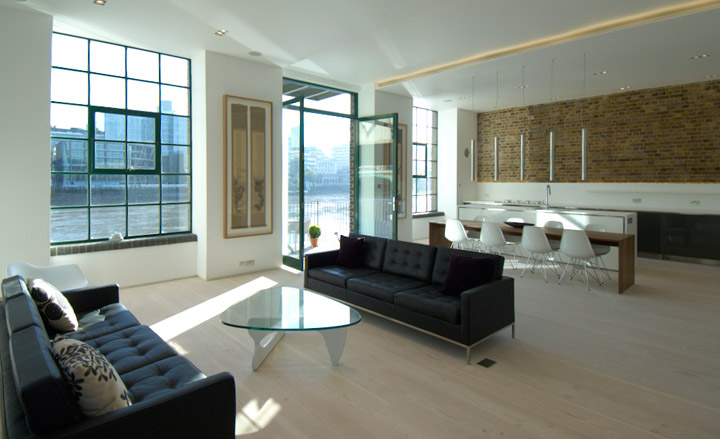
The flat, a comfortable three-bedroom conversion, was designed around a central circulation axis -- the main corridor that leads the guest to the ample open-plan living and dining area overlooking the river
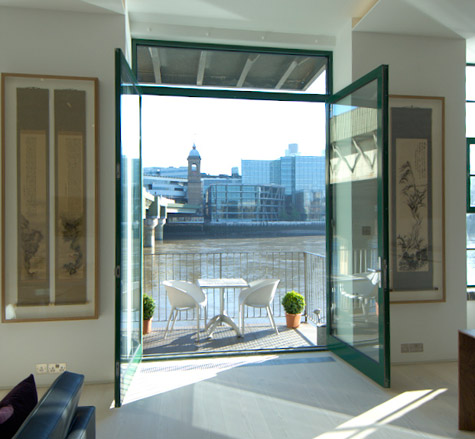
The river is instantly visible through the corridor, living space and a large central opening towards the balcony. ’It reinforces and balances the geometry of the interior,’ says Ferrari
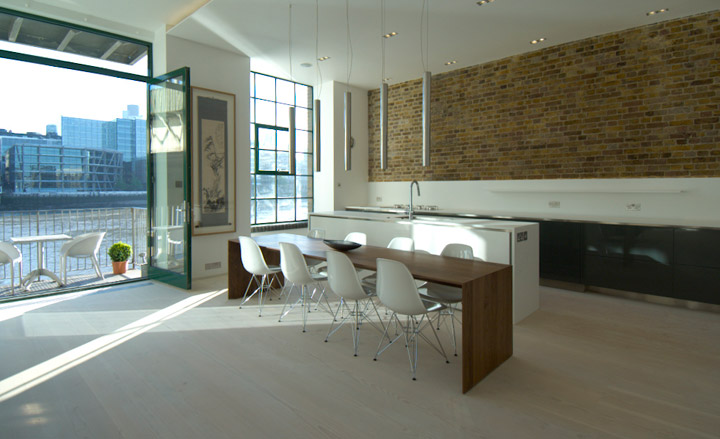
A solid walnut wood dinning table, a series of glossy lacquered wood cabinets...
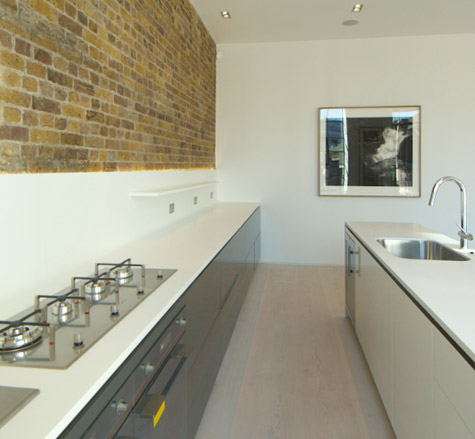
...a kitchen island and a curved Corian splashback surface, were all specially designed to accompany the wharf flat’s complete redesign
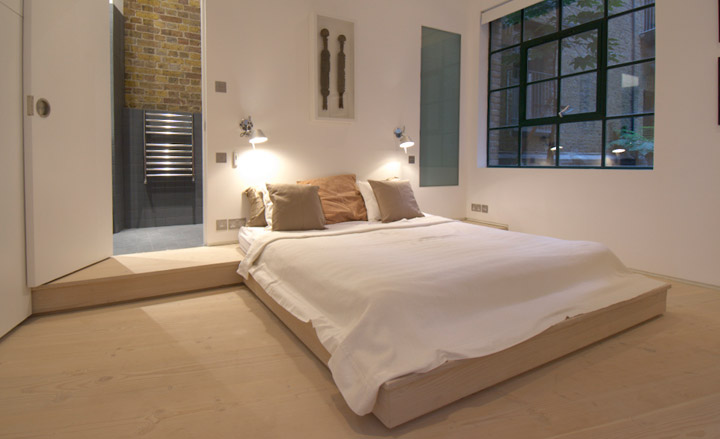
Linked to the central corridor on both sides, are the flat’s more private areas; two bedrooms..
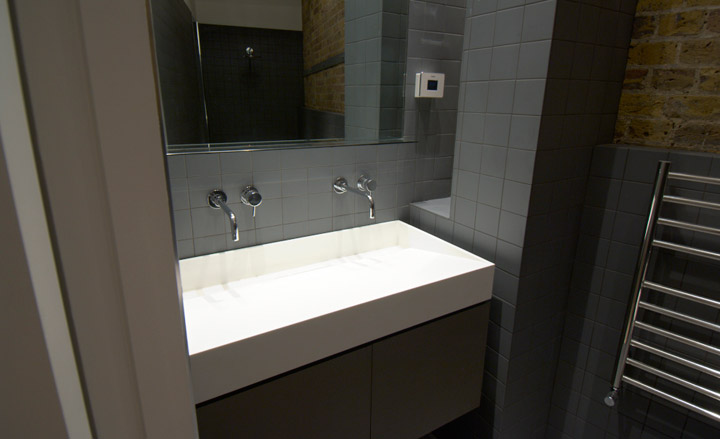
..with en-suite bathrooms..
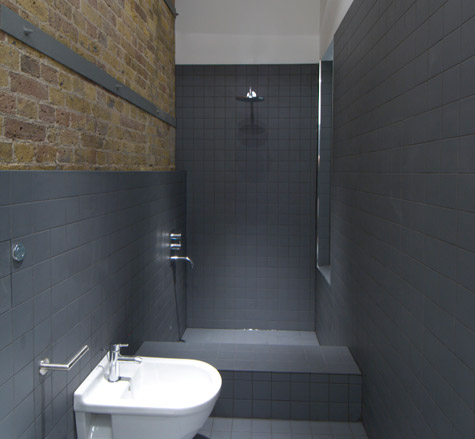
...a main bathroom..
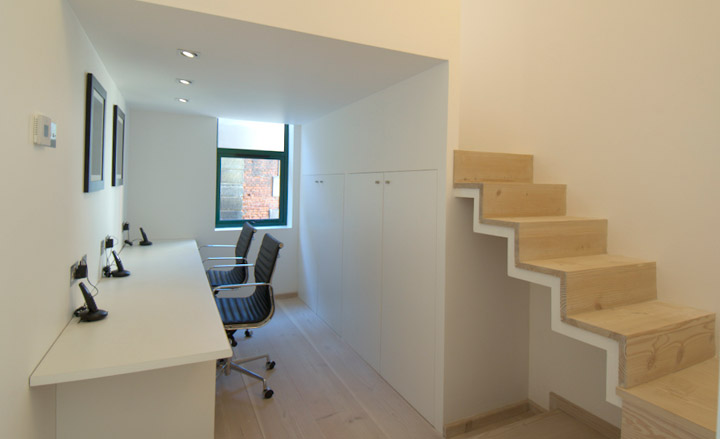
...and a guest room that doubles as a study area
Apartment 2: Louveira building, Sao Paulo
Receive our daily digest of inspiration, escapism and design stories from around the world direct to your inbox.
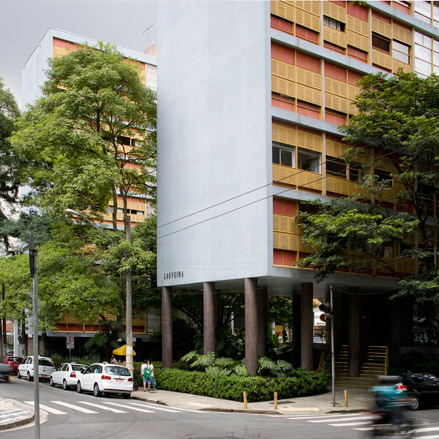
Designed by key representative of Brazilian modernism architect Vilanova Artigas with Carlos Cascaldi and built in 1946, the Louveira building in Sao Paulo's Higienopolis district is one of the city's residential icons
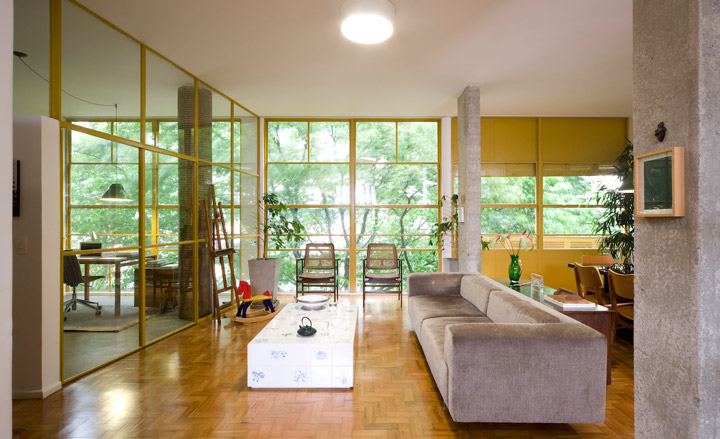
Due to the building’s high profile design credentials, young architecture practice AR.q were thrilled to be invited to redesign the interior of one of the apartments
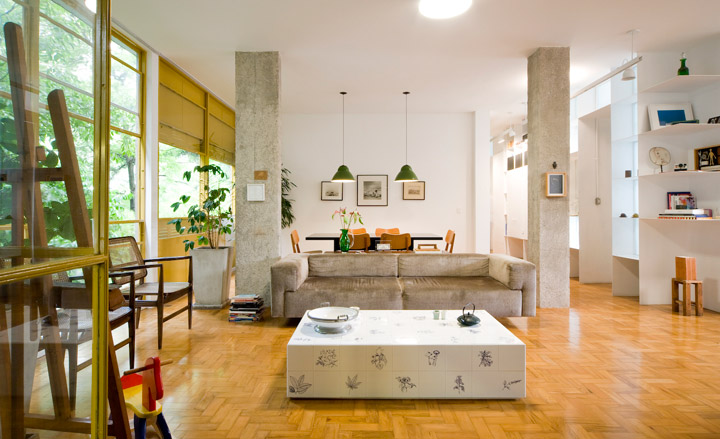
The flat belongs to a couple of art professionals and their young family and is located on the building’s first floor, overlooking the entrance
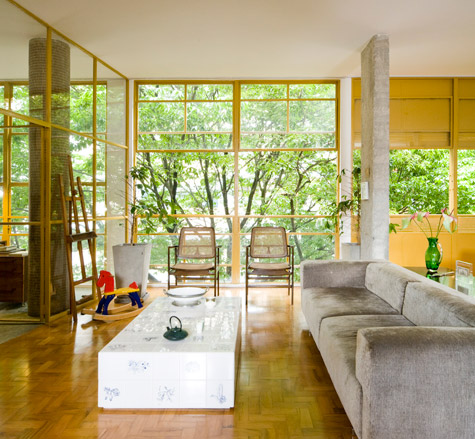
Rethinking the interior the architects opened up one of the bedrooms and altogether removed one of the bathrooms to make way for a more comfortable living room
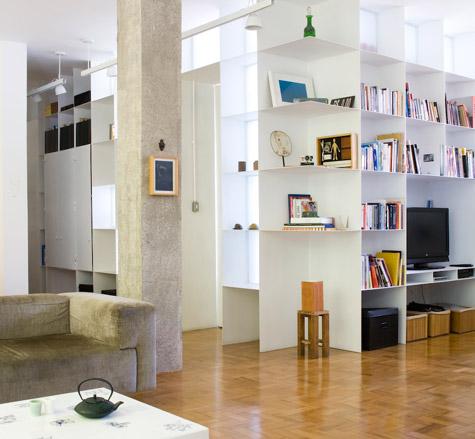
The added element that brings the design together is a white floor-to-ceiling bookshelf complex that characteristically runs through the whole flat, making its appearance in different parts of the house
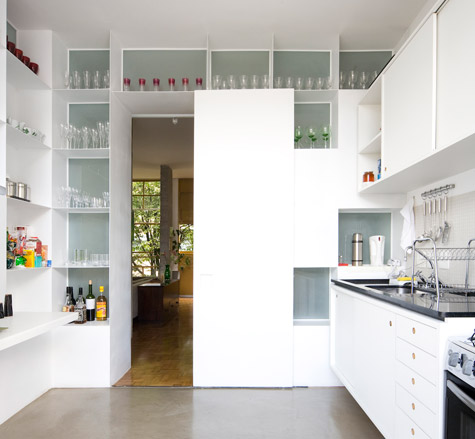
The bookshelves also assume different functions depending on the location; in the kitchen they act as cabinets...
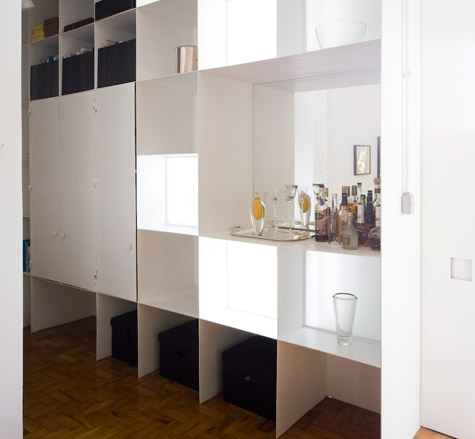
...in the living room they form a bar
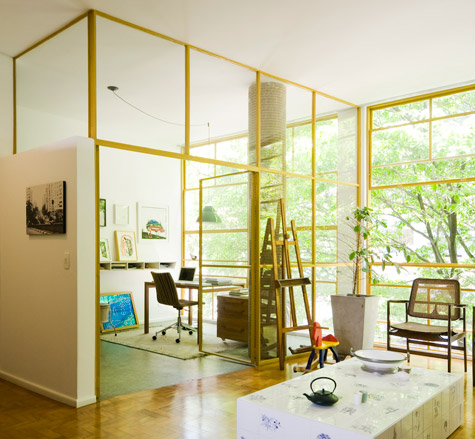
The flat also includes a separate glass-enclosed study room
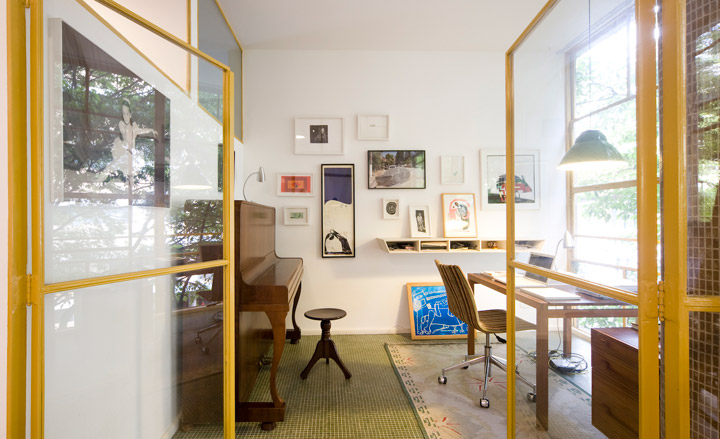
The window frames were restored to their original yellow colour
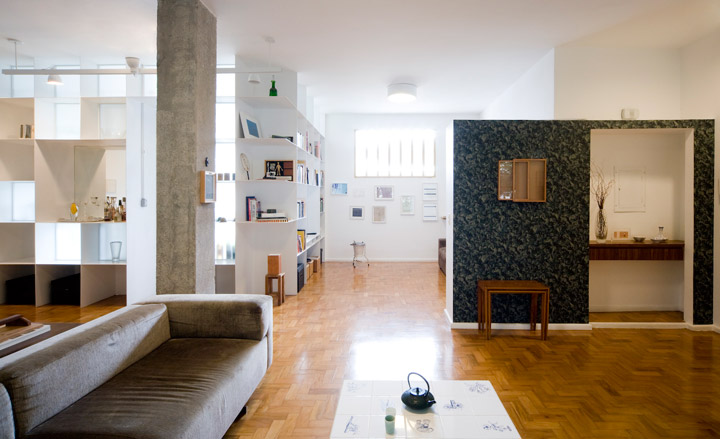
The entrance hall features a limited edition wallpaper by artist Thomas Demand produced for an exhibition at the Serpentine Gallery, London
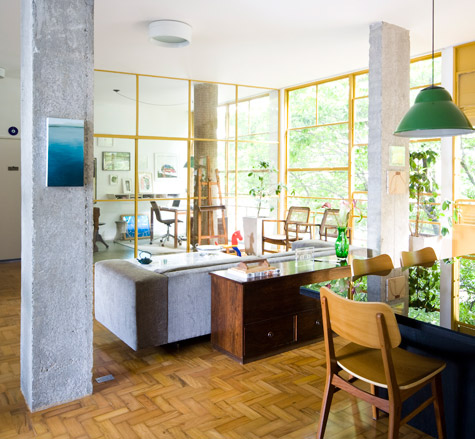
The existing wood parquet flooring distinguishes the flat’s main rooms, from the concrete-floor wet areas
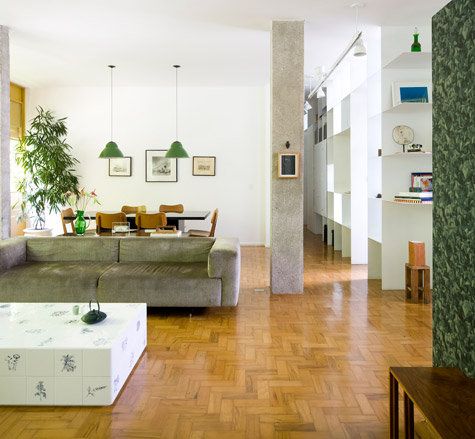
Apartment 3: Tex Tonic House, London
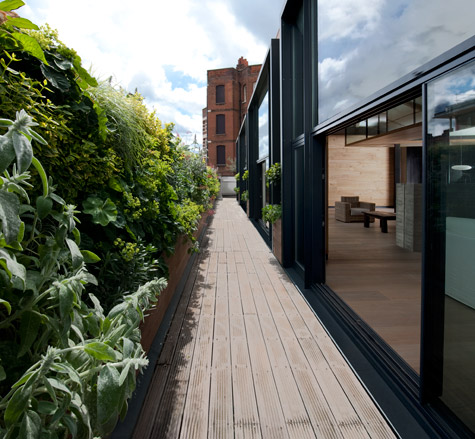
Tucked behind the mansion blocks and office slabs of Westminster, this new apartment occupies the eaves of a former Post Office depot, pushed up into the roof vaults and wrapped on one side by a narrow terrace and vertical garden
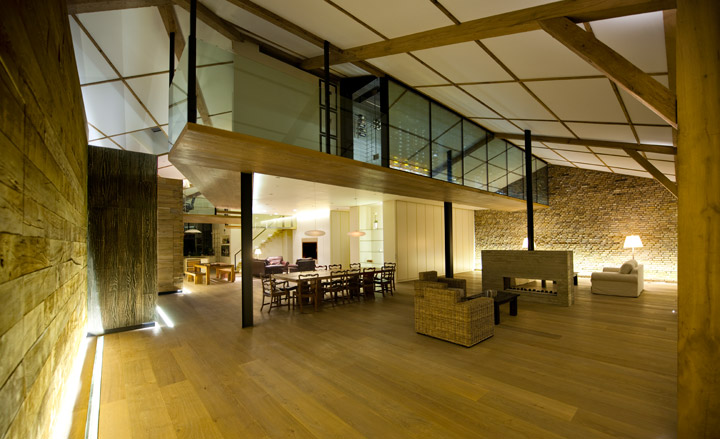
Paul McAneary, who once worked in John Pawson’s office, has tackled the client’s demands with gusto
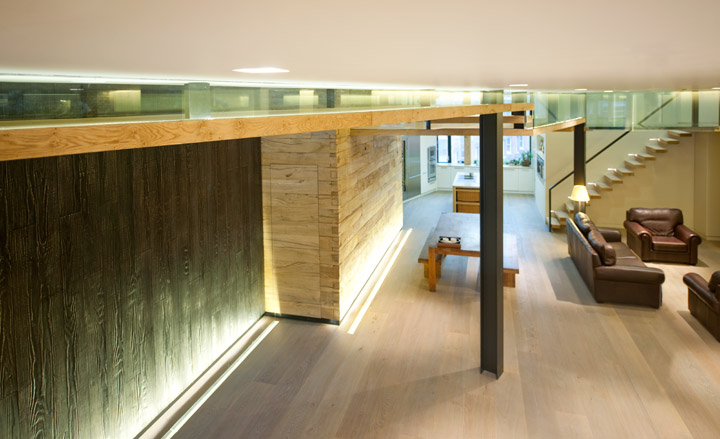
This is a generous space; there are few central London apartments that span the width of a city block, with a clear view from street to street from the living area to the south through to the kitchen in the north
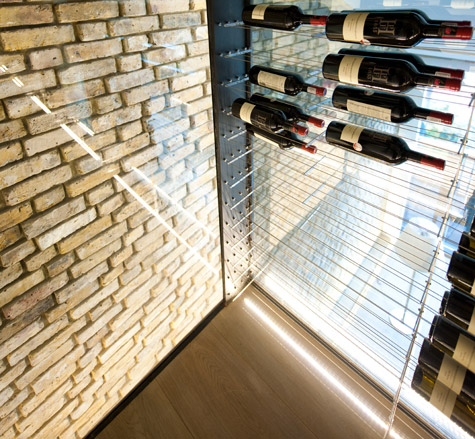
The most apparent and elaborate feature is the transparent wine cellar, suspended from the ceiling vault in a corridor of glass. The client - a serious oenophile - is a major collector, but figured that rather than tuck away his future vintages in a below stairs cellar he’d prefer to keep things on display.
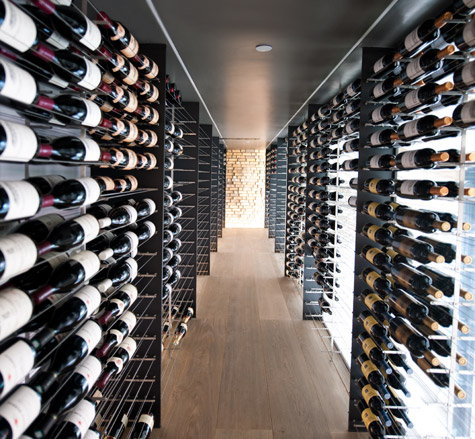
The result is a technical tour-de-force, a climate-controlled attic space that keeps over 3,000 bottles suspended on their sides - so the labels can be seen - on a series of finely tuned metal wires. Concealed uplighting makes the bottles glow, turning the entire cellar into an installation
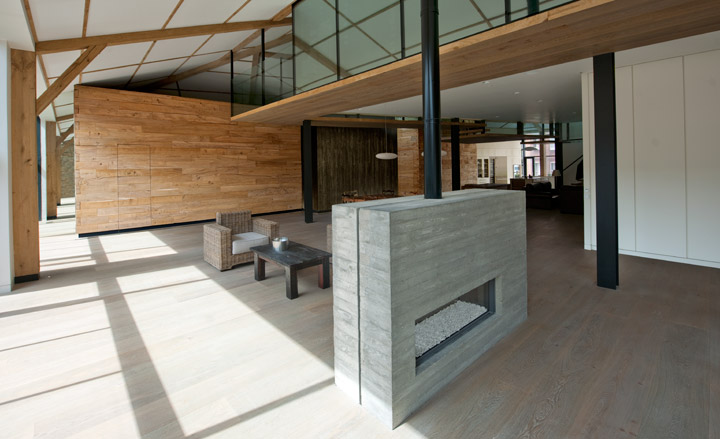
McAneary and his team have used the expansive floor area to play with scale and materials
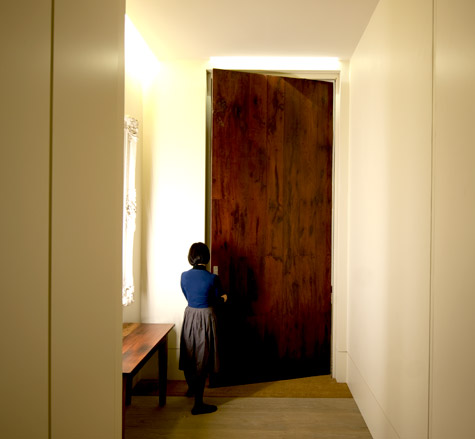
The entrance door - a vast slab of 200-year old Rhodesian Teak – stands nearly 4 metres high
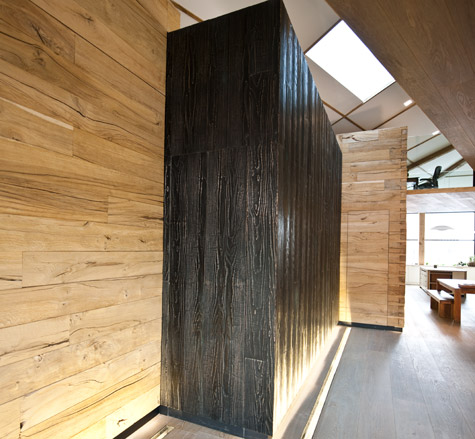
Wood-clad 'boxes' made from a combination of rough-cut oak, burnt, blackened timber and a cast-bronze cladding, conceal the bedroom suites
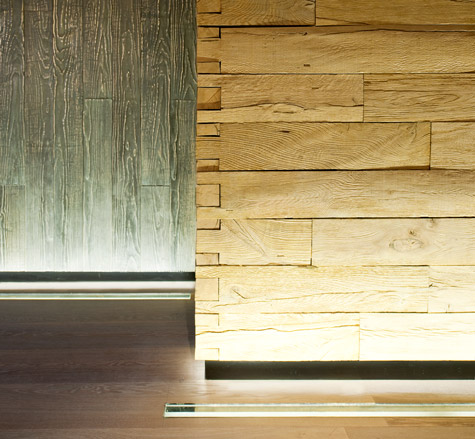
The 'boxes' are loosely inspired by the postal depot that once sat below
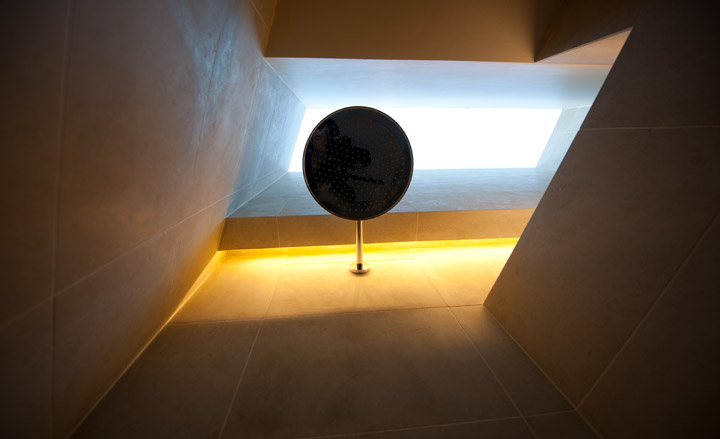
The bathrooms contain sky-lit showers and dramatic hand-cut lava stone walls
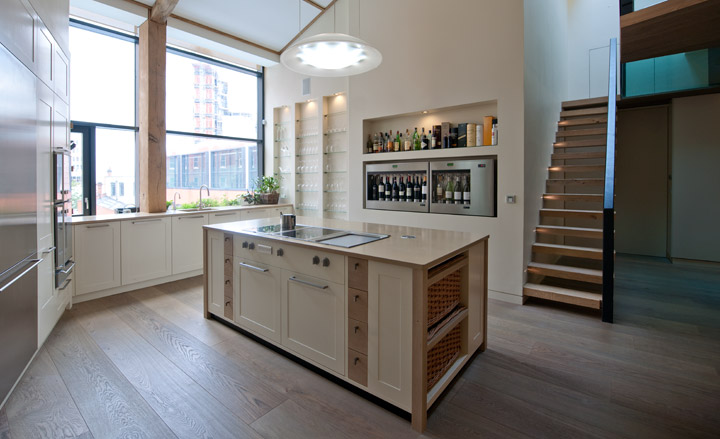
Technology in the apartment is pushed to the fore, such as the high-end enomatic wine dispenser in the kitchen
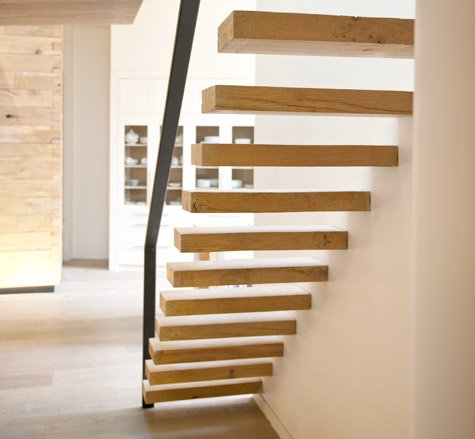
A delicate staircase leads up to the mezzanine level
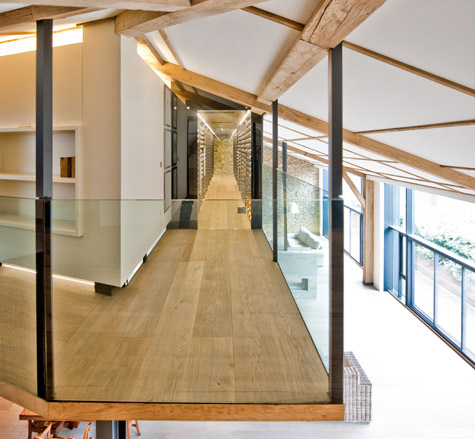
The slender mezzanine houses the wine cellar, a study and a discrete seating area, running around the L-shaped space at the highest point of the vaulted ceiling
Rosa Bertoli was born in Udine, Italy, and now lives in London. Since 2014, she has been the Design Editor of Wallpaper*, where she oversees design content for the print and online editions, as well as special editorial projects. Through her role at Wallpaper*, she has written extensively about all areas of design. Rosa has been speaker and moderator for various design talks and conferences including London Craft Week, Maison & Objet, The Italian Cultural Institute (London), Clippings, Zaha Hadid Design, Kartell and Frieze Art Fair. Rosa has been on judging panels for the Chart Architecture Award, the Dutch Design Awards and the DesignGuild Marks. She has written for numerous English and Italian language publications, and worked as a content and communication consultant for fashion and design brands.
-
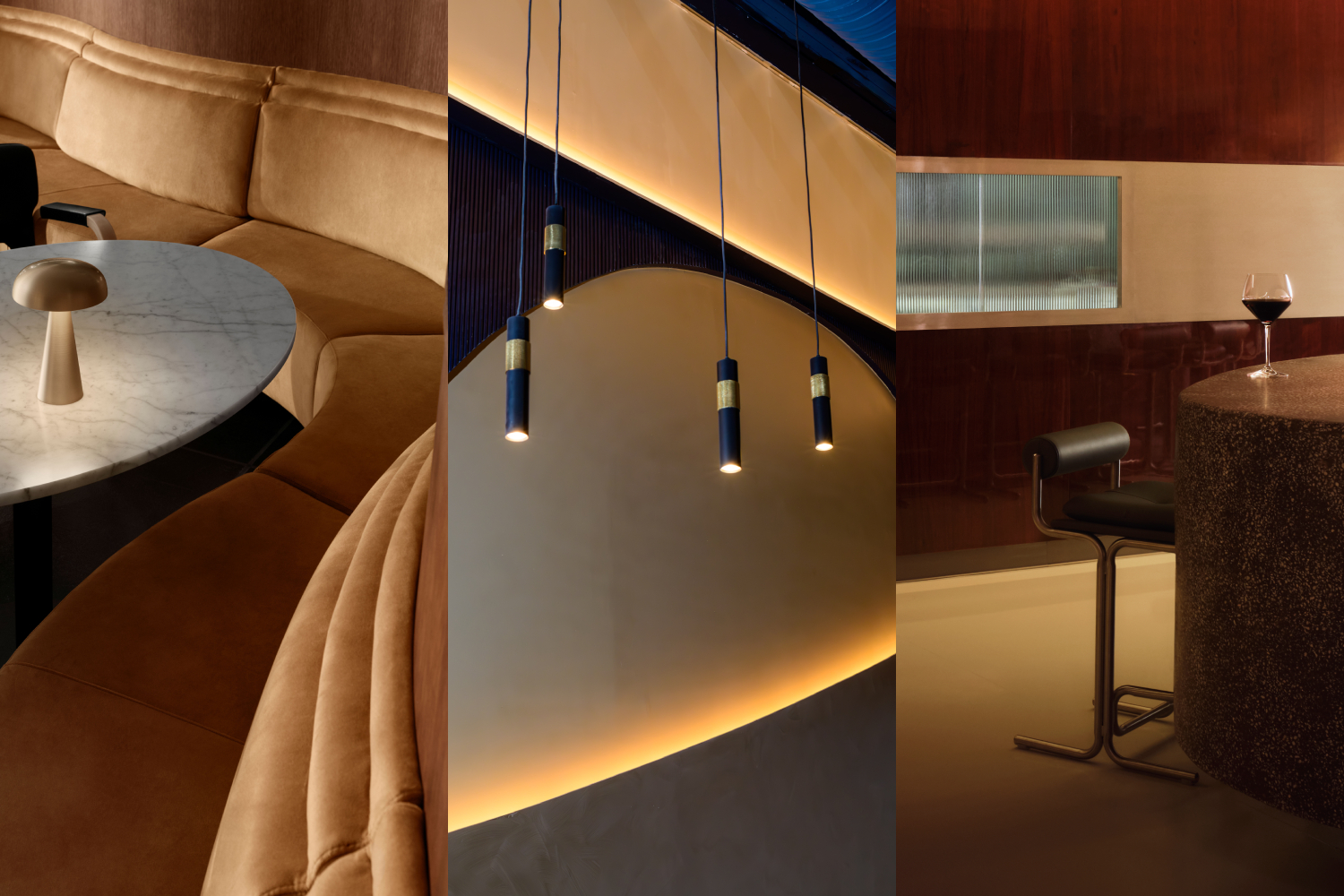 Form... and flavour? The best design-led restaurant debuts of 2025
Form... and flavour? The best design-led restaurant debuts of 2025A Wallpaper* edit of the restaurant interiors that shaped how we ate, gathered and lingered this year
-
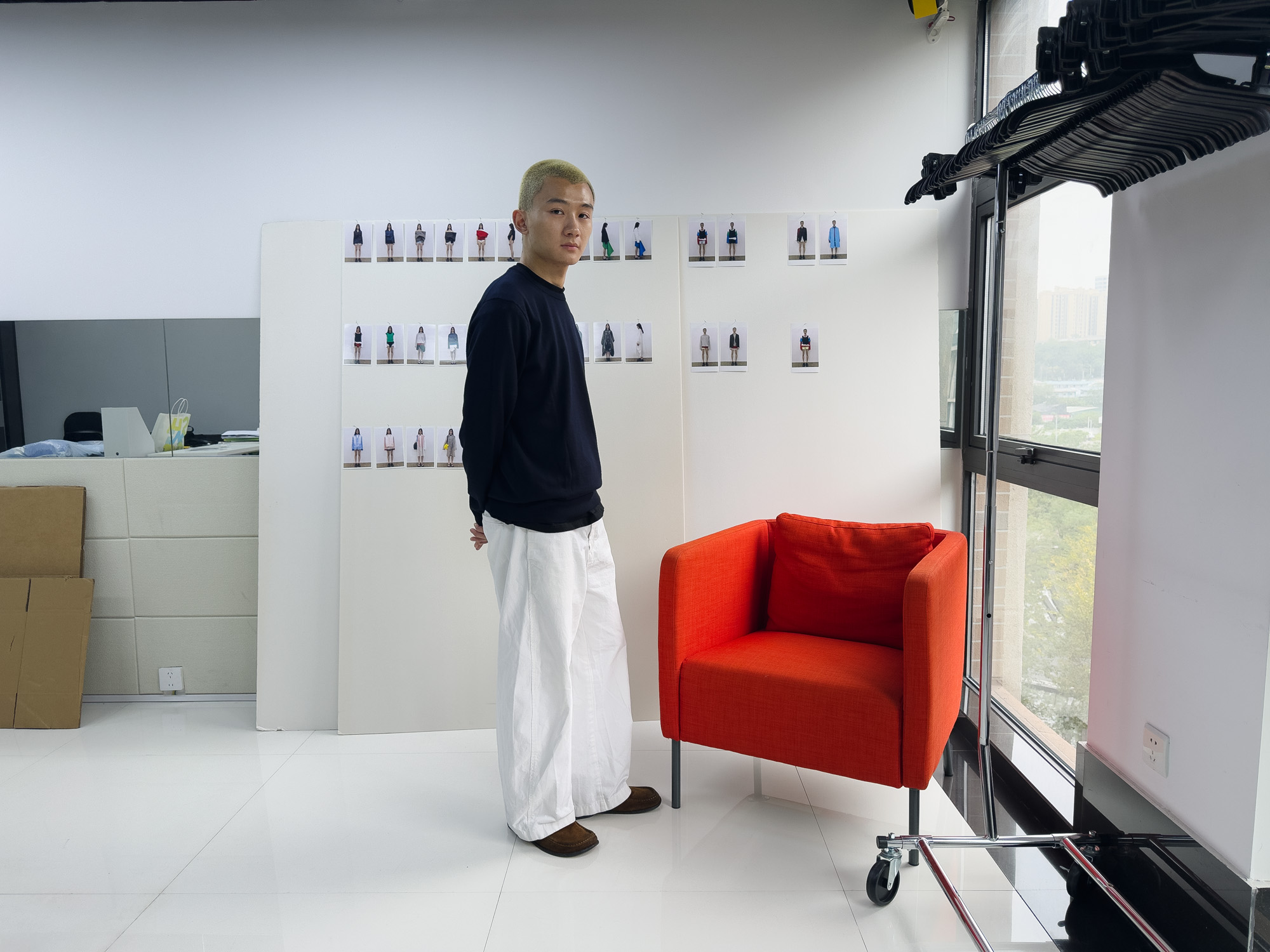 The rising style stars of 2026: Zane Li, fashion’s new minimalist
The rising style stars of 2026: Zane Li, fashion’s new minimalistAs part of the January 2026 Next Generation issue of Wallpaper*, we meet fashion’s next generation. First up, Zane Li, whose New York-based label LII is marrying minimalism with architectural construction and a vivid use of colour
-
 The work of Salù Iwadi Studio reclaims African perspectives with a global outlook
The work of Salù Iwadi Studio reclaims African perspectives with a global outlookWallpaper* Future Icons: based between Lagos and Dakar, Toluwalase Rufai and Sandia Nassila of Salù Iwadi Studio are inspired by the improvisational nature of African contemporary design