House P’s linear, leafy composition aims for a ‘sensory architecture’
House P by Vandenborre Architecten is a family home conceived as a leafy sanctuary of minimalist elegance in suburban Belgium

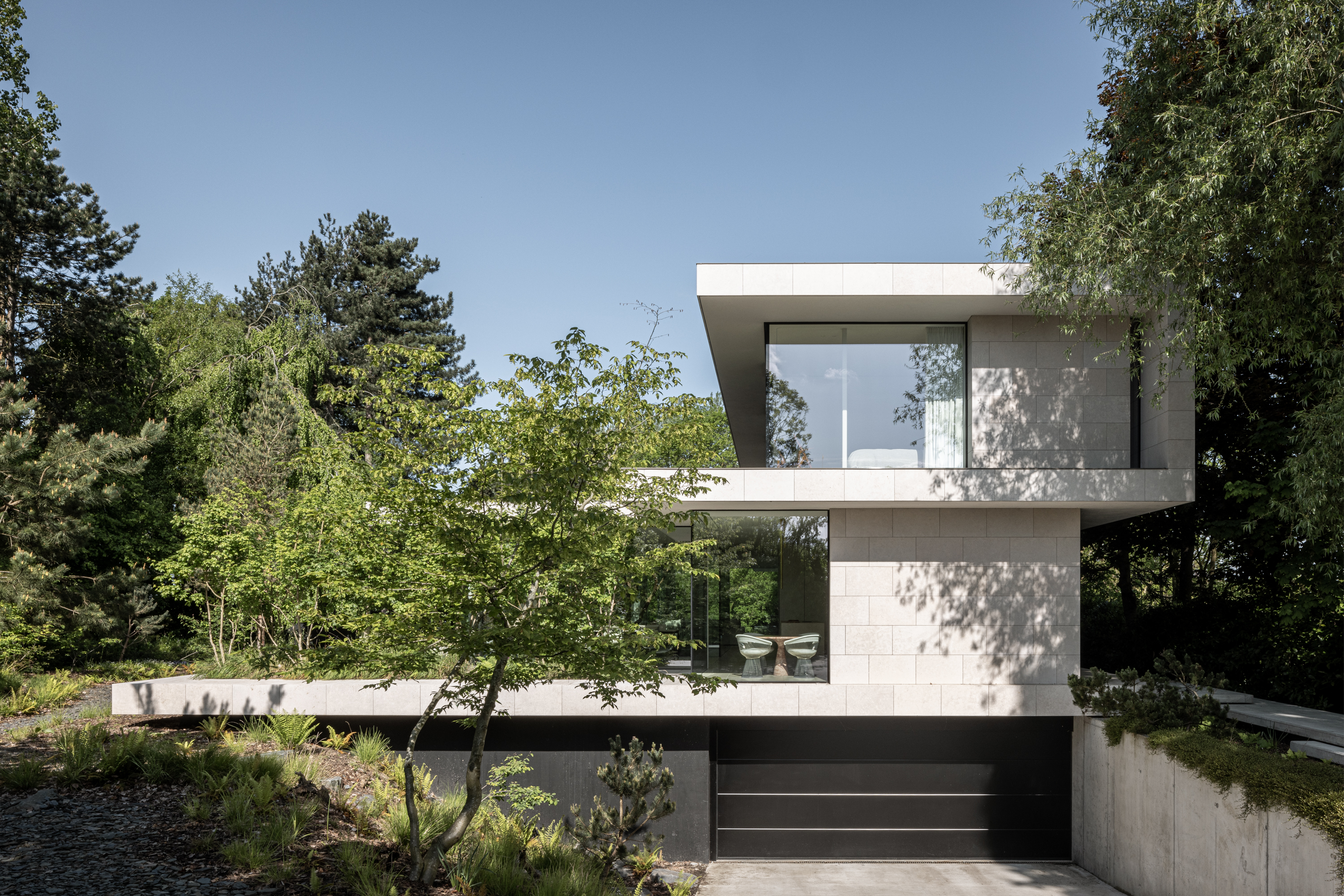
Peeking between mature trees, House P's lean, white forms are a celebration of elegance and horizontality. The home sits on a sleepy suburban plot in rural Belgium, but thanks to the rich foliage surrounding it and its smart volume positioning, you would be excused for thinking that it's in the middle of a forest – and similarly, living there, the owners can detect no hint of surrounding buildings. It was an intention its authors, architect Steven Vanderborre and his namesake studio, were keen to make reality when they received the commission for a family home from their client, a jeweller.
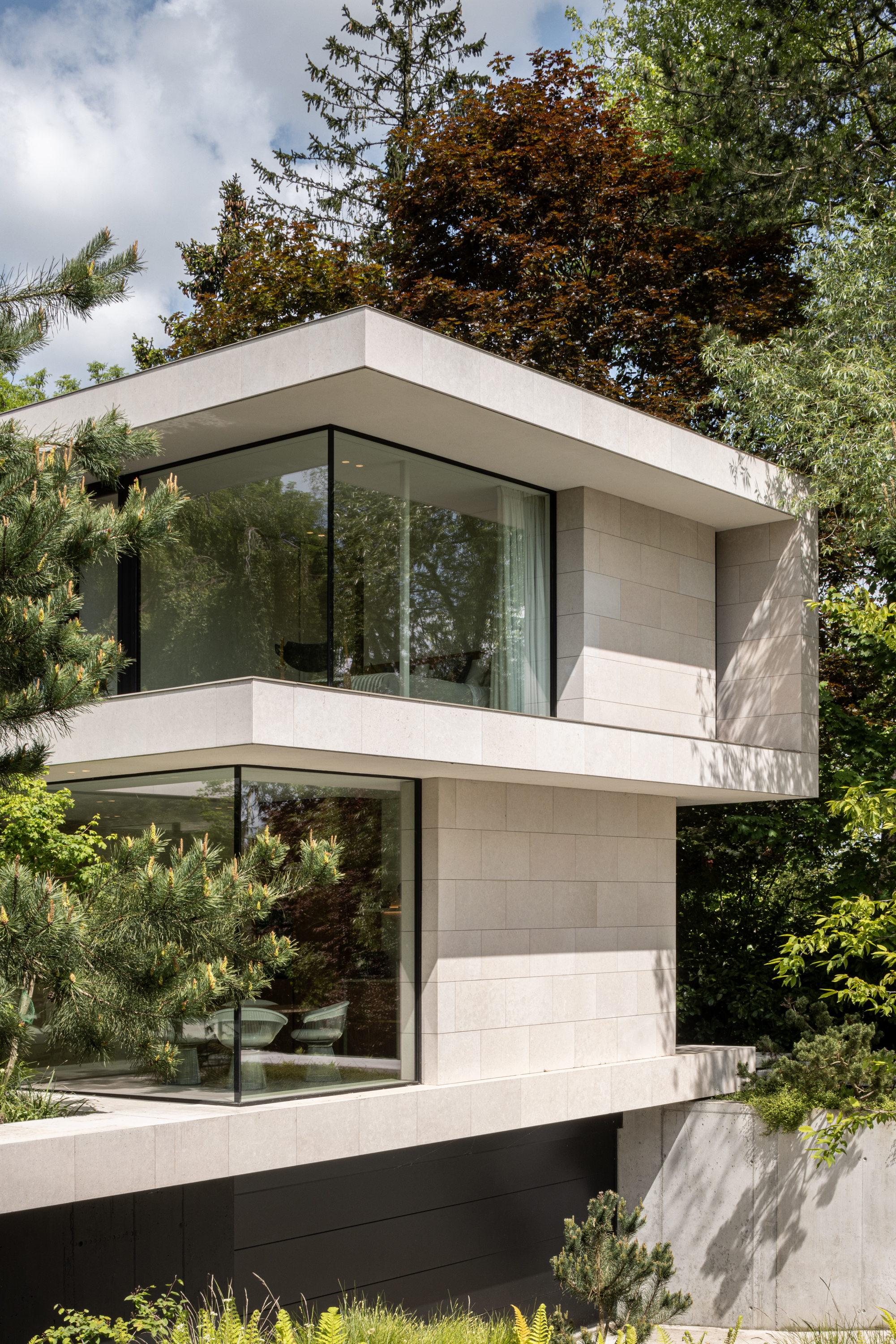
House P: a landscape to experience serene surroundings
'The old, characterful trees and the natural slope of the site provided the initial impetus to create a concept – sketched on site on the wooden camping bench. [We] sought to bring a new landscape into the existing landscape, allowing the immediate surroundings to be experienced in a more intense way. A floating landscape that explores and approaches nature in different ways, a new landscape as a surface on which to live, experience, both indoors and outdoors,' writes Vandenborre (whose previous projects include Safari Studios, a music production studio for the Belgian band Goose).
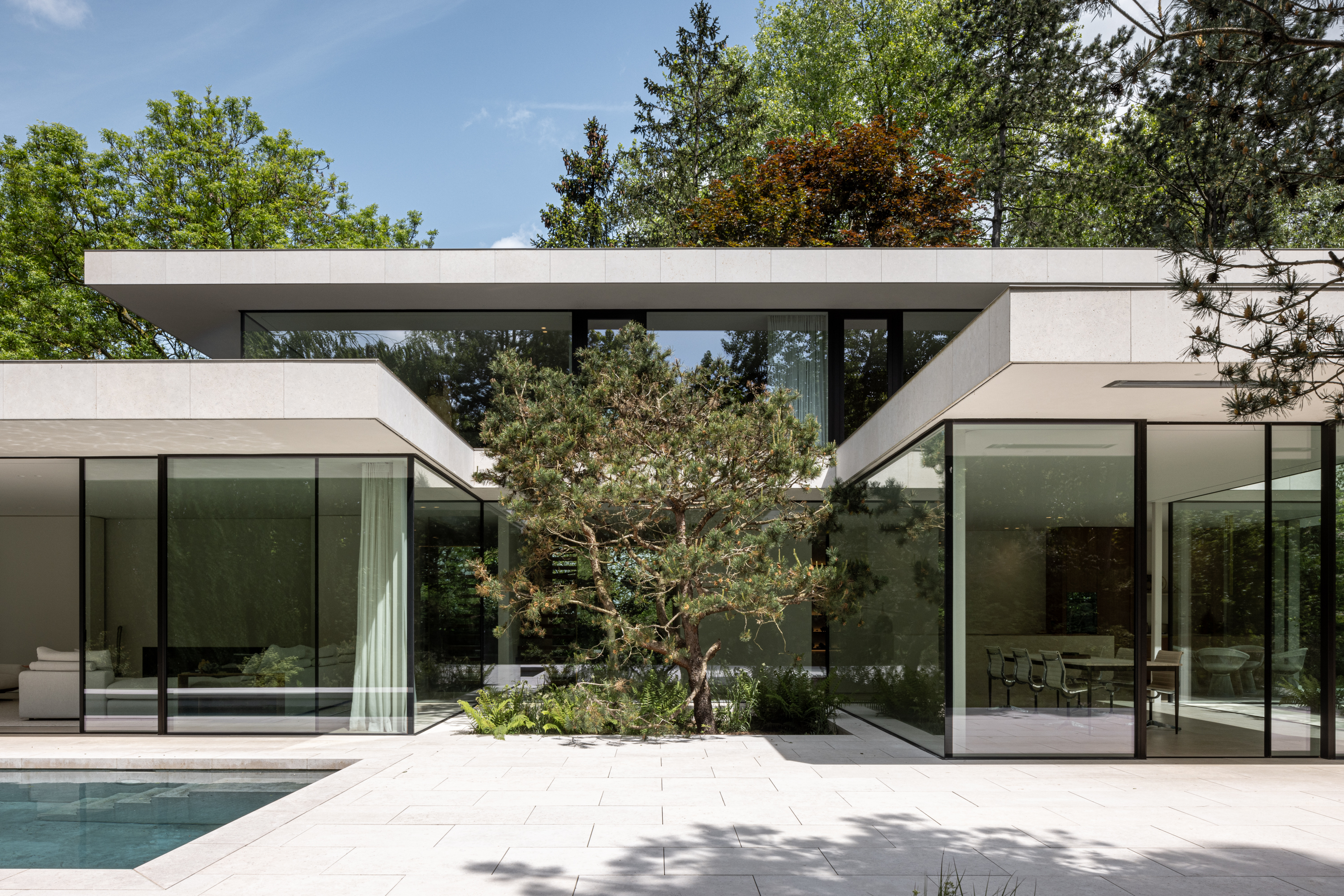
Clad in Egyptian off-white store, the structure is composed of linear shapes and large, glazed openings that make the house appear to float among the tree canopies. The experience of living there is centred on an immersion in nature, with green visible from all spaces and so placed at the heart of every room.
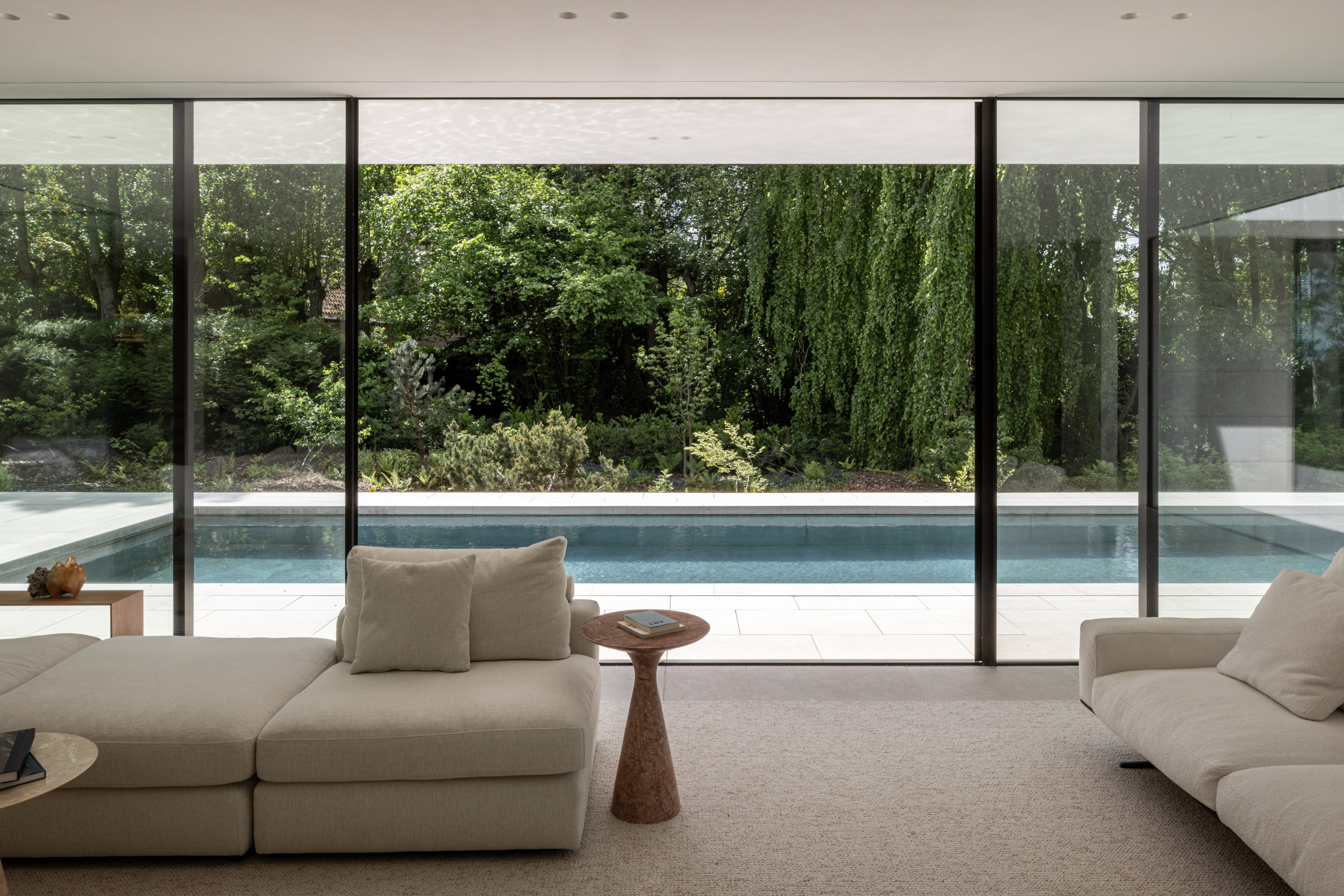
'The shape of the end façade was inspired by the sculpture Signal in Brussels by Jacques Moeshal. Supposedly the most beautiful mo(nu)ment announcing a new place on our roads,' the architect continues.
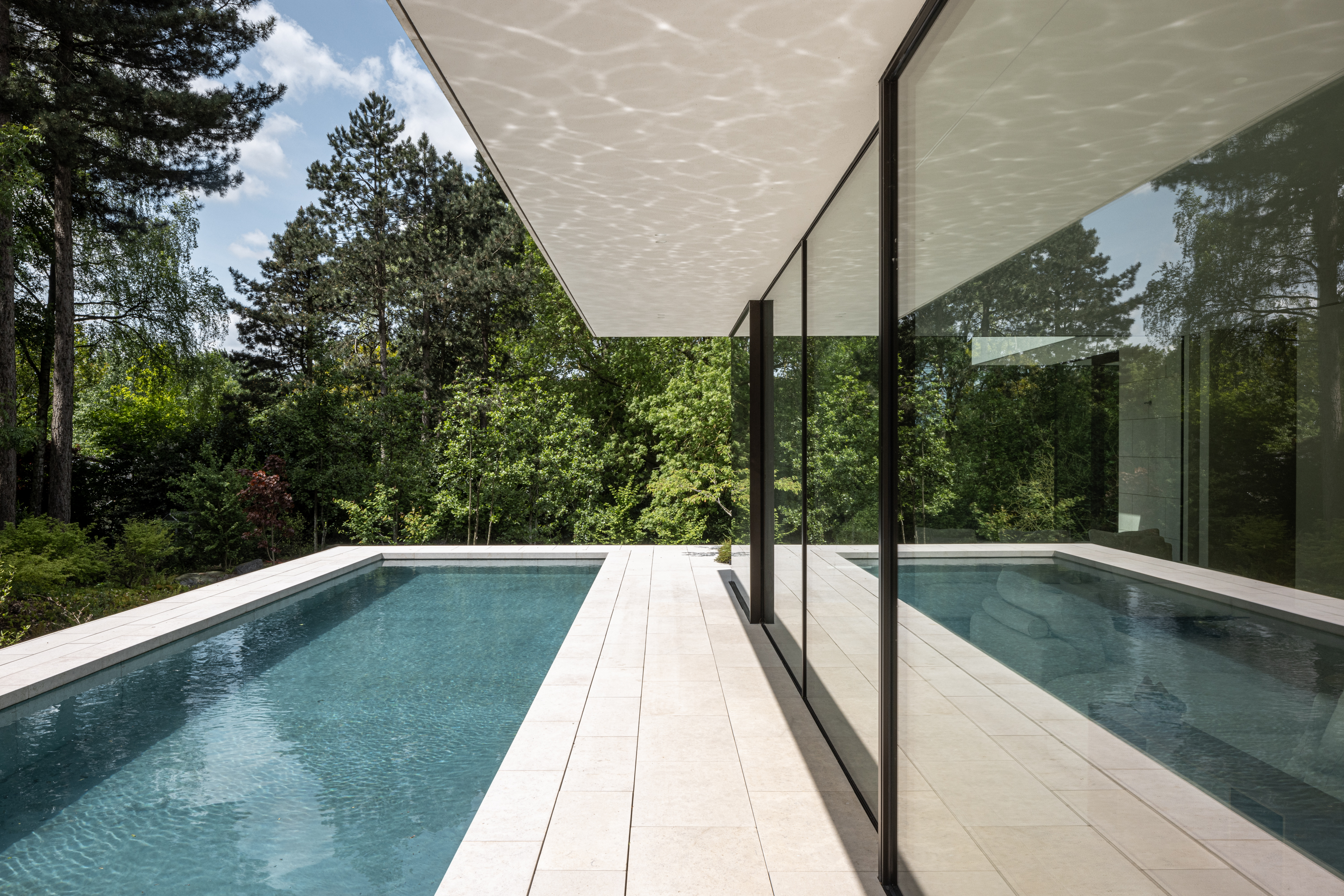
House P consists of three floors: a lower ground level containing the garage, service areas, a bicycle shed and an art gallery; the ground floor with its flowing living spaces, swimming pool deck and the principal bedrooms; and the upper level, where more bedrooms are located.
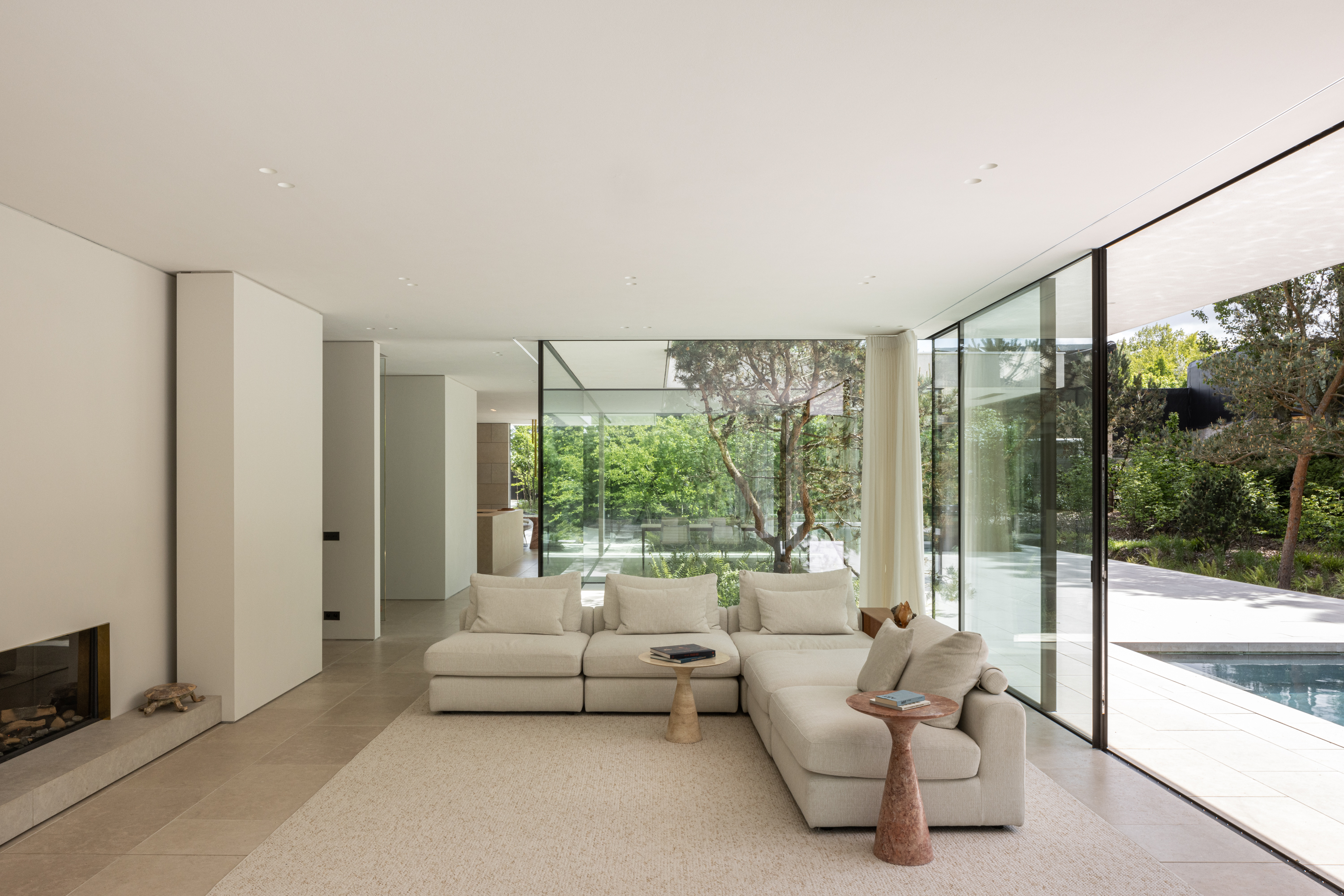
Vanbenborre aimed to create a home that balances luxury with an atmosphere of honesty and connection with nature – a 'sensory architecture', he explains.
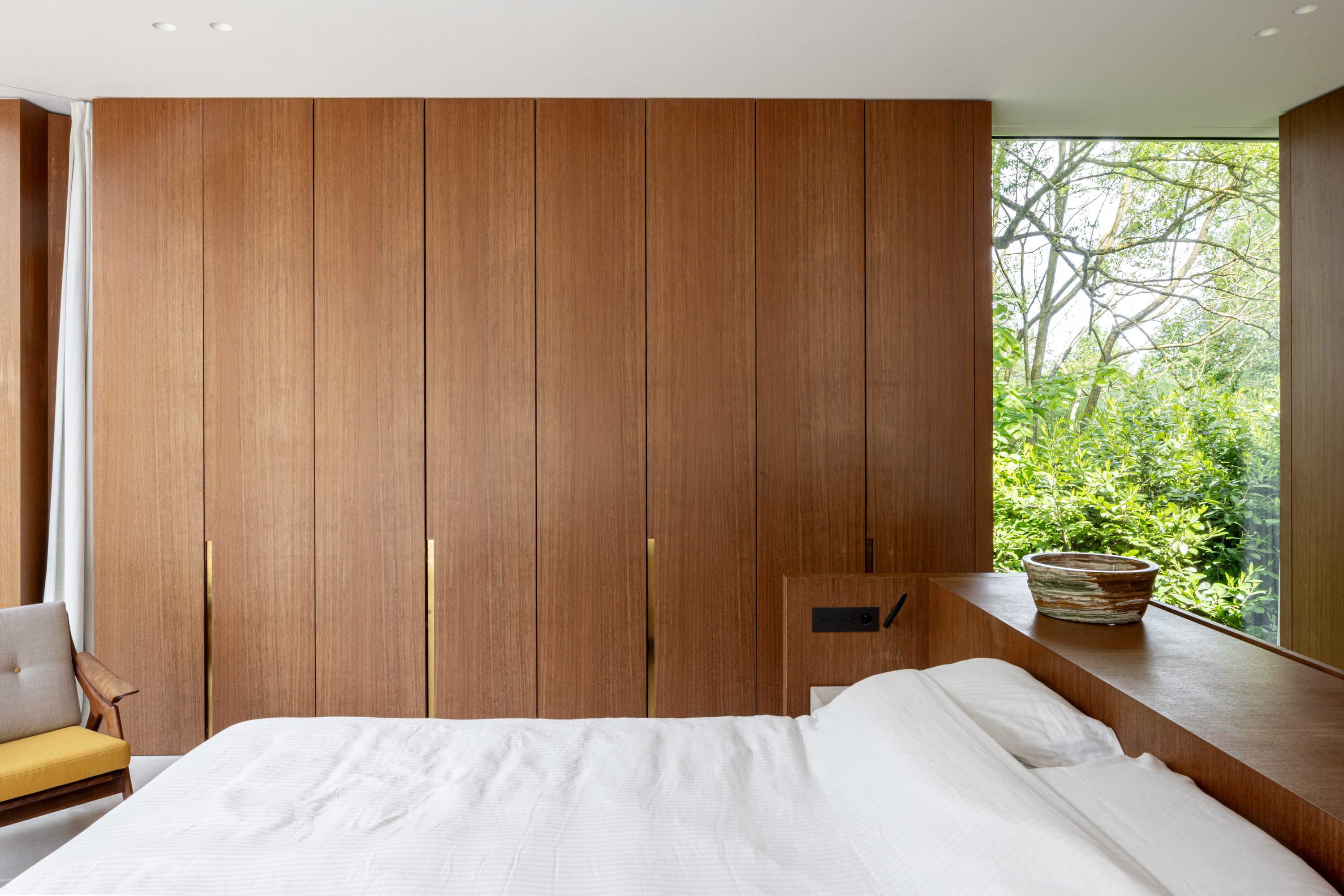
Receive our daily digest of inspiration, escapism and design stories from around the world direct to your inbox.
Ellie Stathaki is the Architecture & Environment Director at Wallpaper*. She trained as an architect at the Aristotle University of Thessaloniki in Greece and studied architectural history at the Bartlett in London. Now an established journalist, she has been a member of the Wallpaper* team since 2006, visiting buildings across the globe and interviewing leading architects such as Tadao Ando and Rem Koolhaas. Ellie has also taken part in judging panels, moderated events, curated shows and contributed in books, such as The Contemporary House (Thames & Hudson, 2018), Glenn Sestig Architecture Diary (2020) and House London (2022).
