Herculean strength: a concrete house makes its mark in Luxembourg

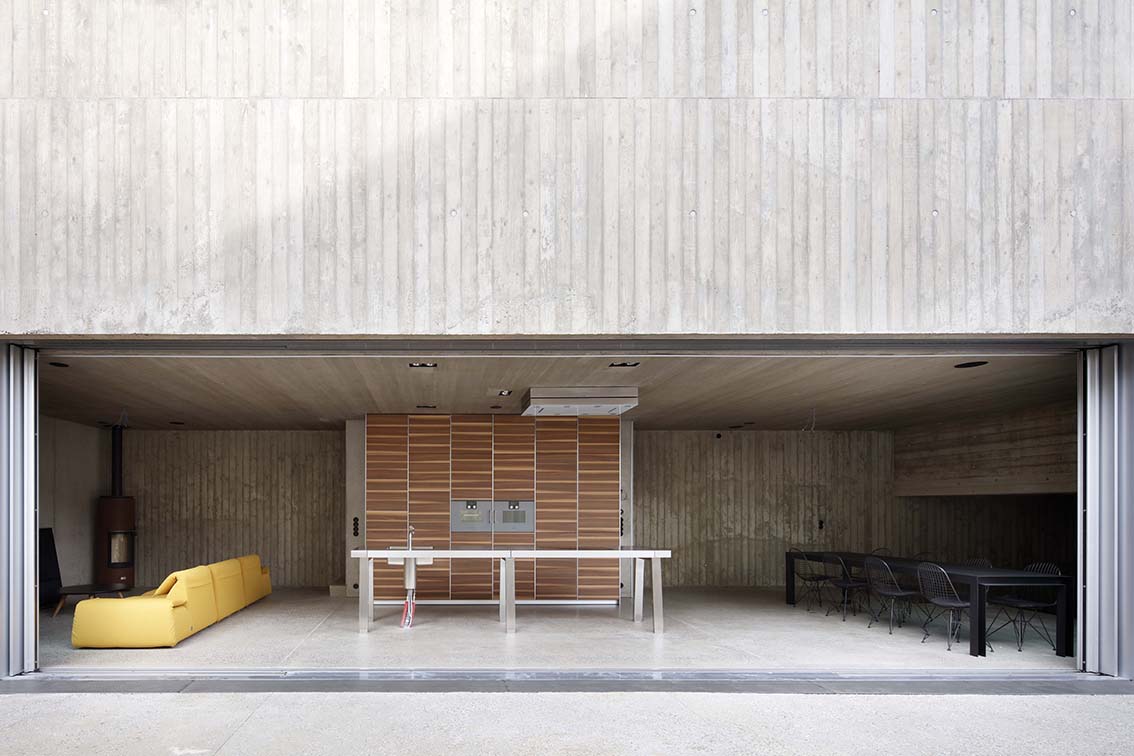
Receive our daily digest of inspiration, escapism and design stories from around the world direct to your inbox.
You are now subscribed
Your newsletter sign-up was successful
Want to add more newsletters?

Daily (Mon-Sun)
Daily Digest
Sign up for global news and reviews, a Wallpaper* take on architecture, design, art & culture, fashion & beauty, travel, tech, watches & jewellery and more.

Monthly, coming soon
The Rundown
A design-minded take on the world of style from Wallpaper* fashion features editor Jack Moss, from global runway shows to insider news and emerging trends.

Monthly, coming soon
The Design File
A closer look at the people and places shaping design, from inspiring interiors to exceptional products, in an expert edit by Wallpaper* global design director Hugo Macdonald.
On a sleepy residential street, between an old farmhouse and a suburban villa, Hercule house makes for a strong statement. The monolithic structure appears as a solid concrete volume, designed by Luxembourg-based architecture practice 2001 and located in Mondorf-les-bains, in the country's leafy south.
Named fittingly after local hero John ‘Hercule' Gruen, the architects drew upon the world champion's strength in composing the residence's powerful form; ‘The volume emerges fiercely from the ground like the tip of an iceberg,' say 2001.
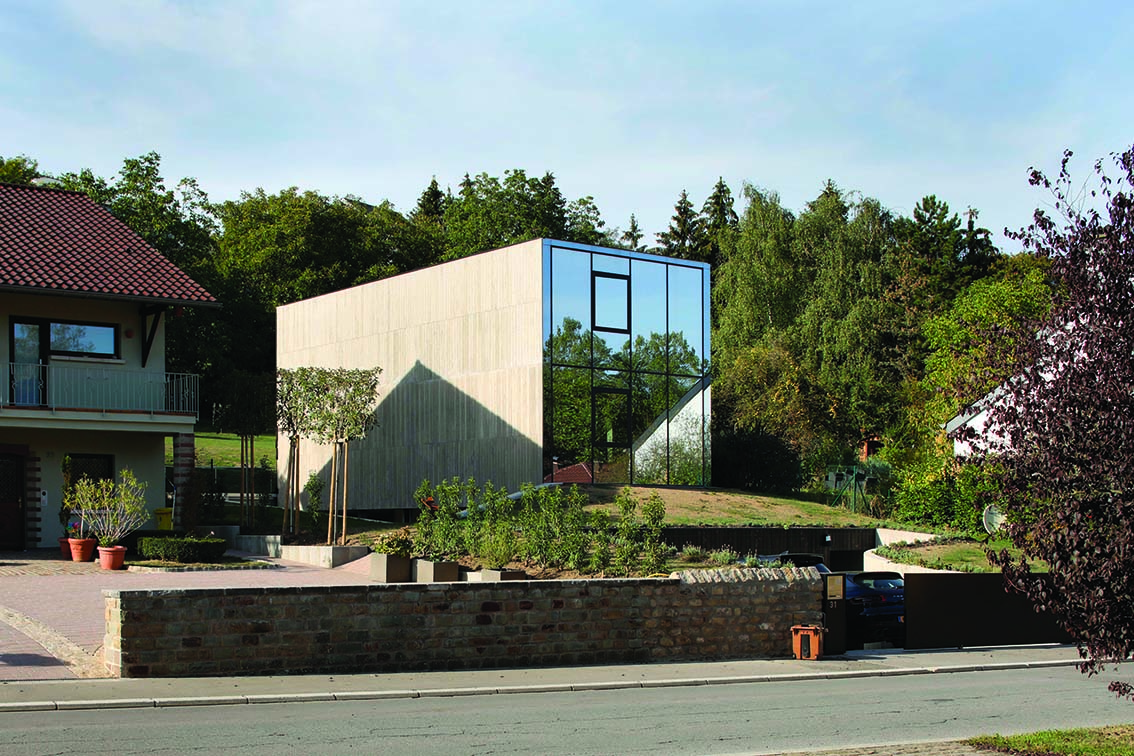
The house is named after local hero John ‘Hercule' Gruen, referencing the world champion's strength.
Hercule sits on a sloped site, sinking below ground level on the lower floor, which spills out into a sunken clean courtyard. Walking back inside from the courtyard, which connects to the street level through a sleek set of concrete steps, visitors find themselves in the house's main living spaces and an open-plan kitchen and dining area. Two additional upper levels host private areas, such as the main bedrooms and bathrooms, which are perfectly complemented by bespoke timber cabinetry and warm wooden floors.
Rough finishes inside add to the architecture's overall aesthetic. ‘The resulting austerity, which is unusual for contemporary domestic standards, underlines the essence of the project: the minimal quality of the interiors fosters a relationship with the context', say the architects.
Large openings bring the inside in and allow the gaze to wonder out towards the leafy surrounds. Meanwhile, the east and west façades feature curtain walls with a solar protective glass, a striking contrast to the blind concrete north and south walls, making this project as eye-catching as it is clever.
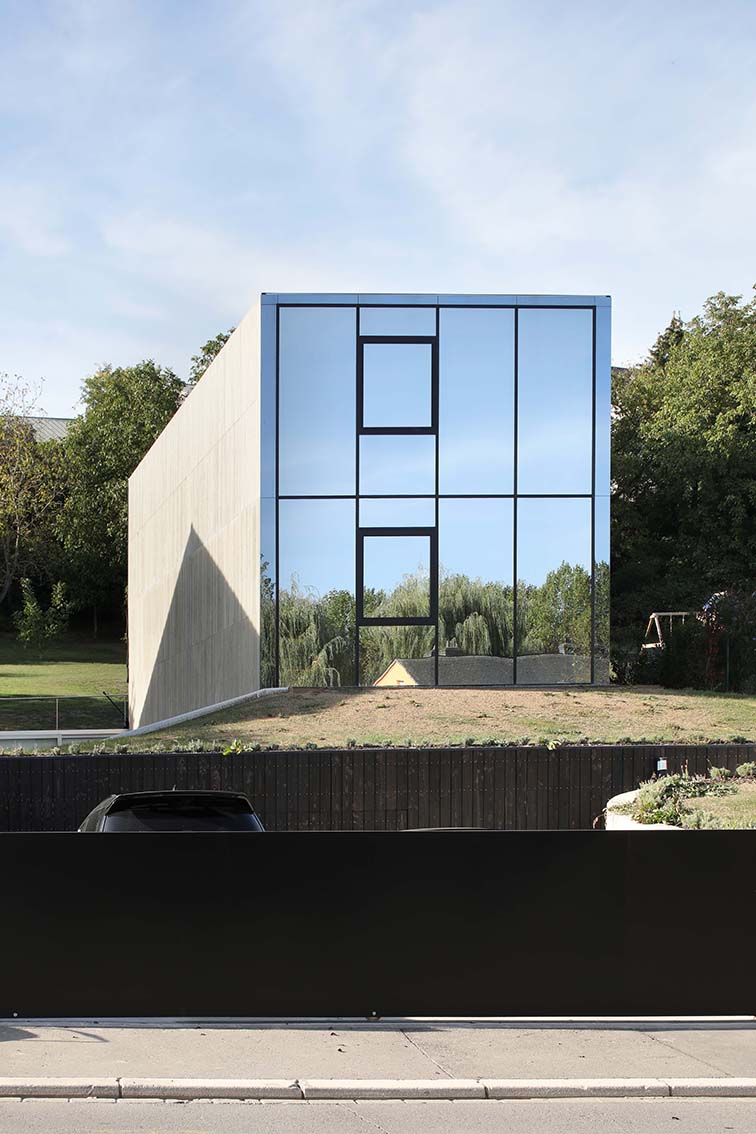
The house, emerges from the ground ‘like the tip of an iceberg', say the architects.
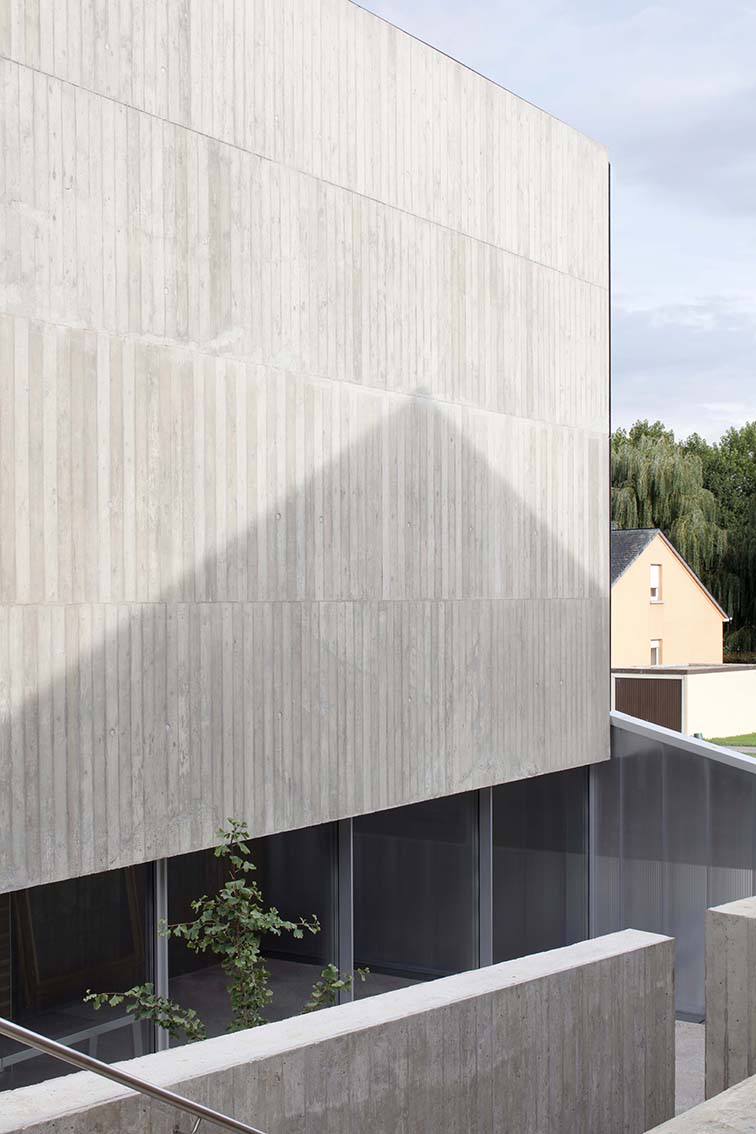
The concrete volume sits on a sloped site and spans three levels.
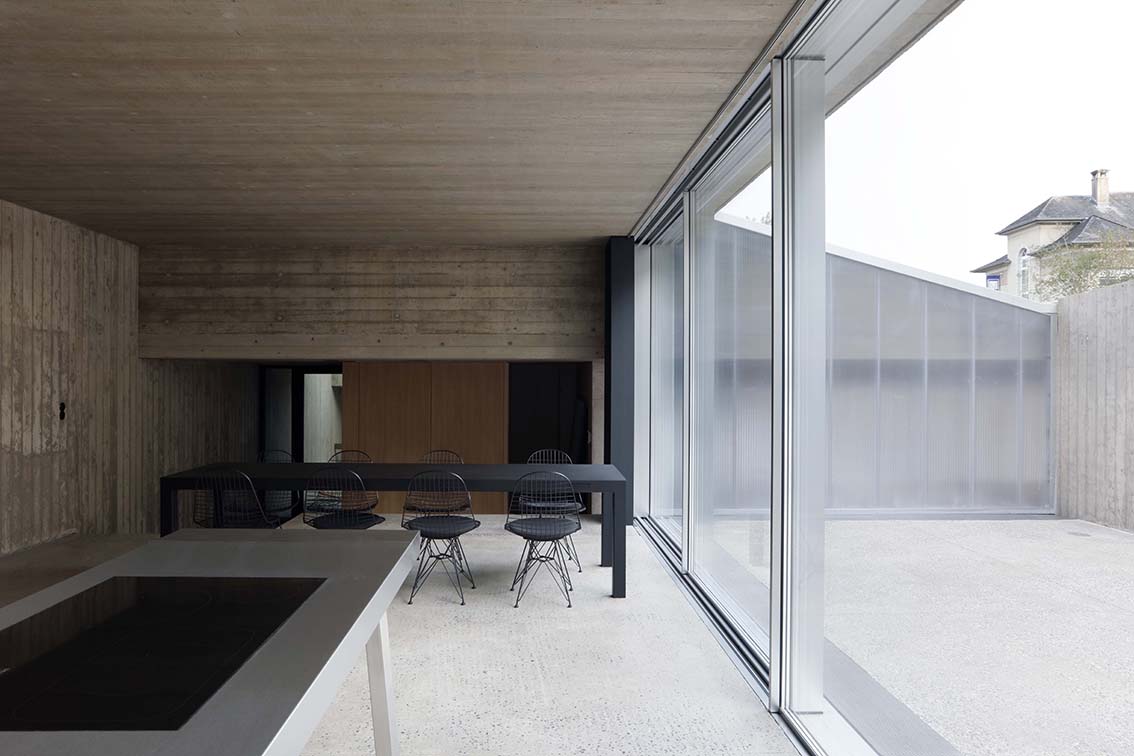
The main living space on the lower level looks out to a protected courtyard.
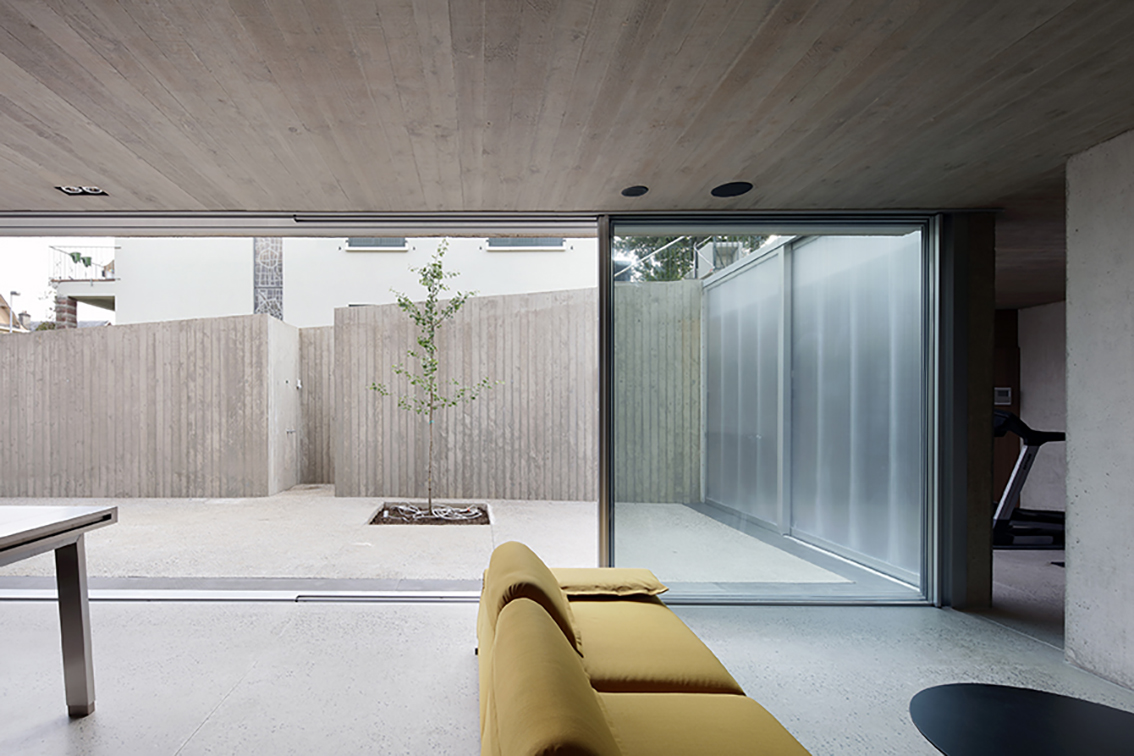
The courtyard maintains the house’s raw, minimalist feel.
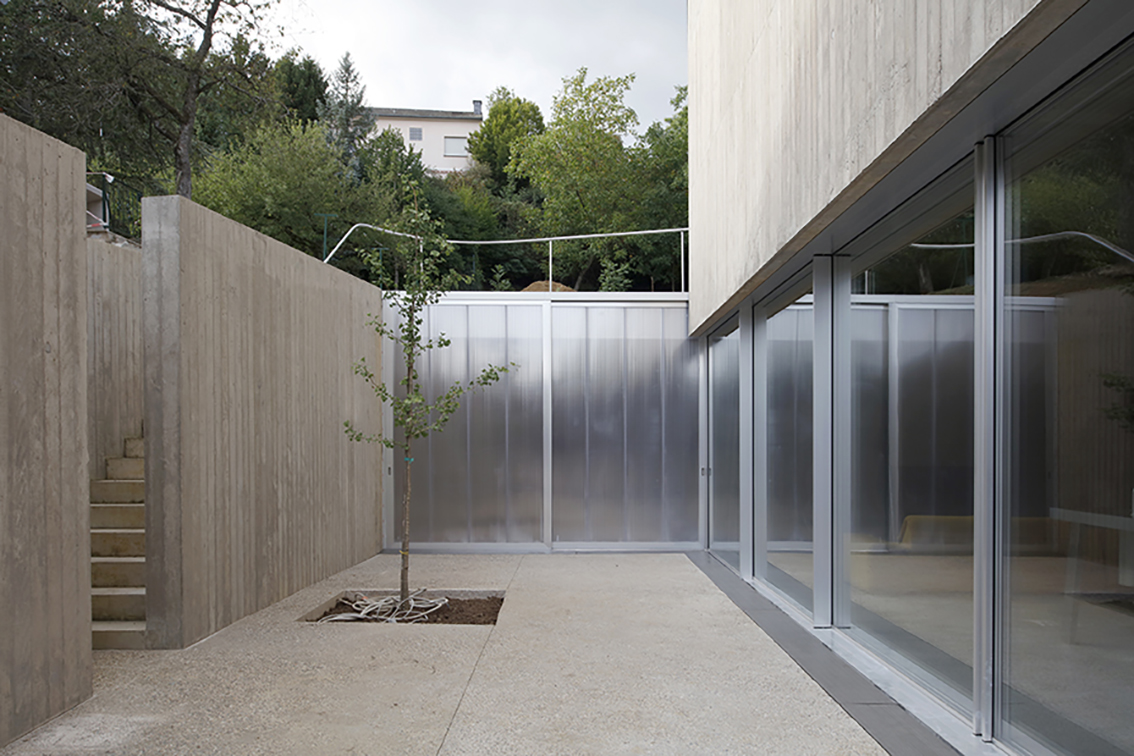
Steps up lead out to the street above and high concrete walls ensure privacy for the owners.
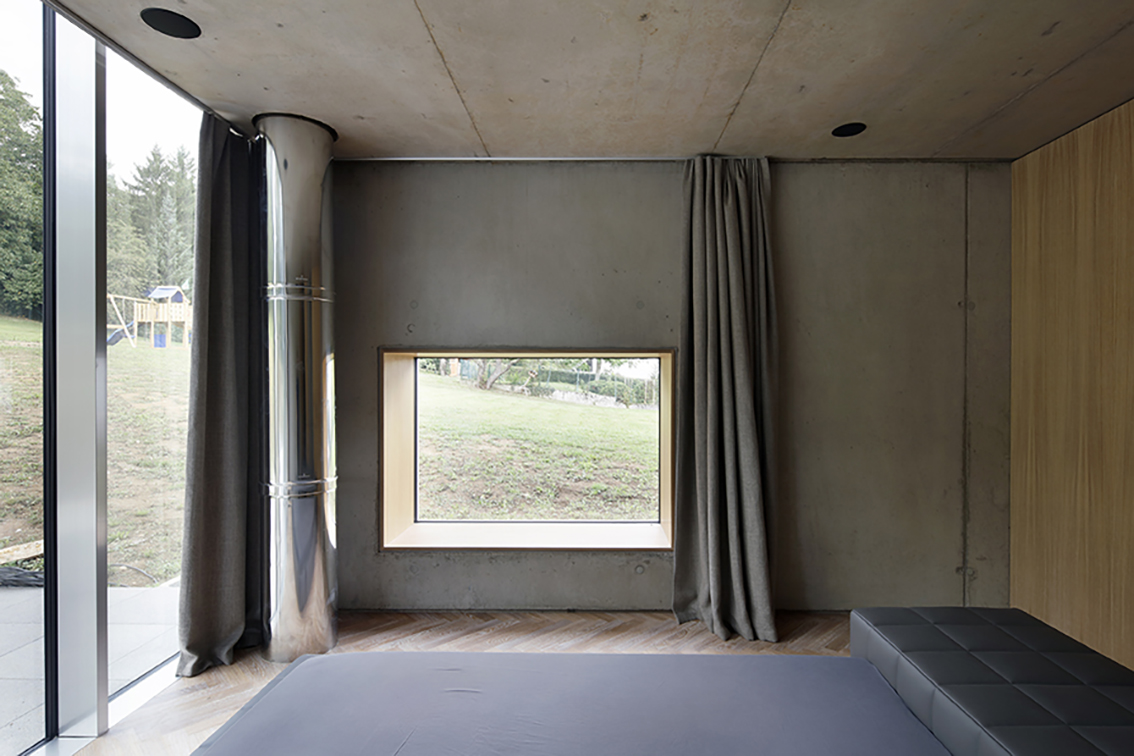
Upstairs, rooms include bright bedrooms for the owners.
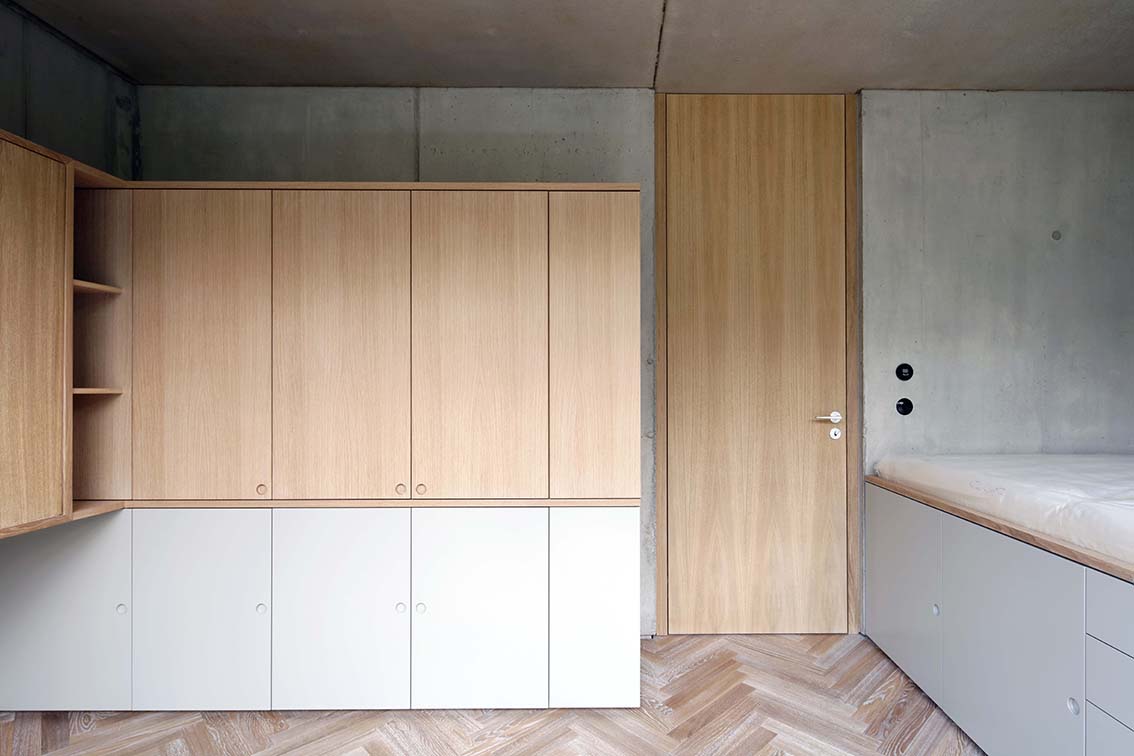
Bespoke cabinetry complements the concrete walls and timber flooring.
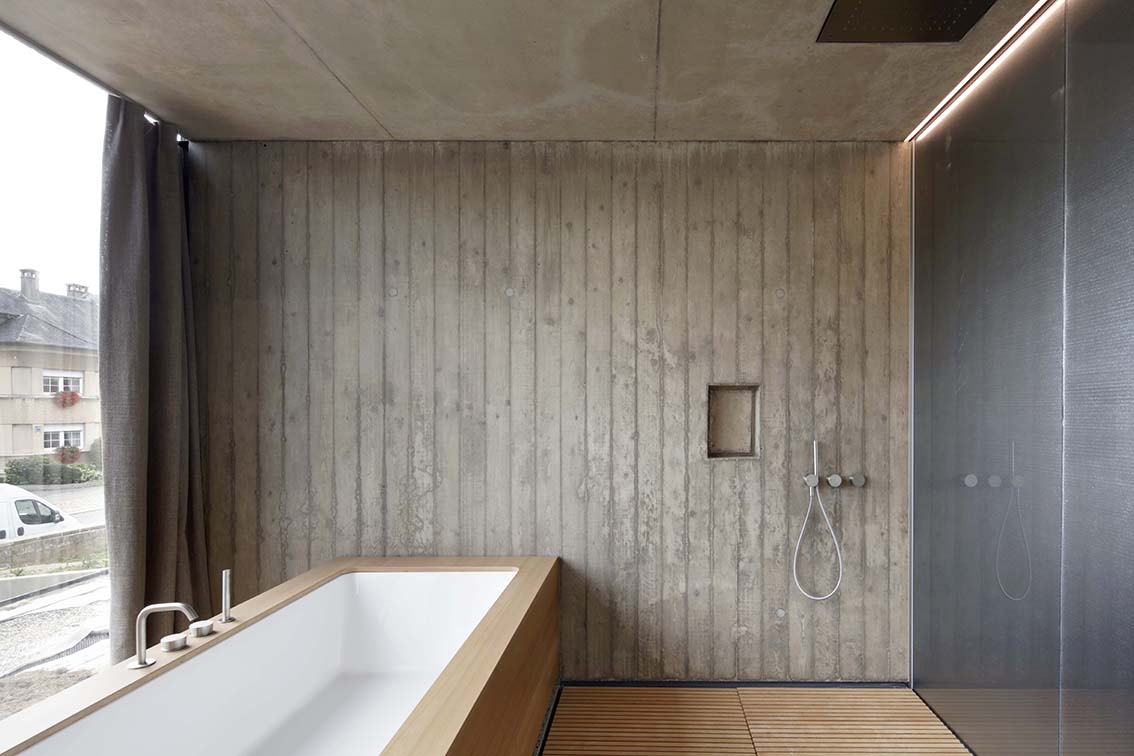
Even the bathroom opens up to the long views out.
INFORMATION
For more information visit the 2001 website
Receive our daily digest of inspiration, escapism and design stories from around the world direct to your inbox.
Ellie Stathaki is the Architecture & Environment Director at Wallpaper*. She trained as an architect at the Aristotle University of Thessaloniki in Greece and studied architectural history at the Bartlett in London. Now an established journalist, she has been a member of the Wallpaper* team since 2006, visiting buildings across the globe and interviewing leading architects such as Tadao Ando and Rem Koolhaas. Ellie has also taken part in judging panels, moderated events, curated shows and contributed in books, such as The Contemporary House (Thames & Hudson, 2018), Glenn Sestig Architecture Diary (2020) and House London (2022).
