Galeria Leme’s new home by Metro Arquitetos, Sao Paulo

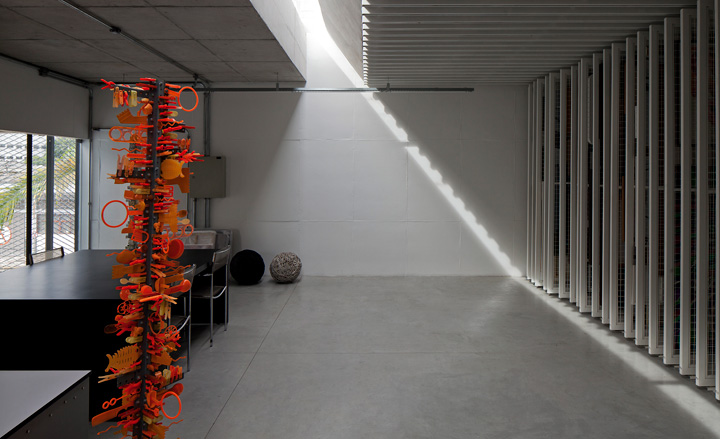
We've been closely following Brazilian gallerist Eduardo Leme's projects for years, so we have naturally been keen to reveal Leme's freshly-relocated gallery space in Sao Paulo, designed by emerging Brazilian architecture practice Metro Arquitetos. The new Galeria Leme is a mere few steps away from its former home, which was originally designed by Paulo Mendes da Rocha and Metro Arquitetos and completed in 2004.
'The move took place due to an agreement with a local construction company that was building an office tower in the area,' explains Metro Arquitetos Director Martin Corullon. 'They bought the original site and offered another, bigger one, nearby. The new gallery has the same characteristics as the original design plus an annex.'
The architect had worked closely with Mendes de Rocha and Leme on the original gallery, so the new space features a fully-reconstructed gallery which broadly reflects the original Mendes da Rocha and Metro plans. A brand new extension on a separate volume has also been designed by Corullon and his team.
The new Galeria Leme boasts an ample amount of extra storage space and a second display area. A concrete bridge connects the reconstructed concrete block with the new annex, creating an airy courtyard below. 'It was very interesting, when for some time both old and new buildings co-existed, two blocks from one another, generating an interesting déjà vu experience,' says Corullon.
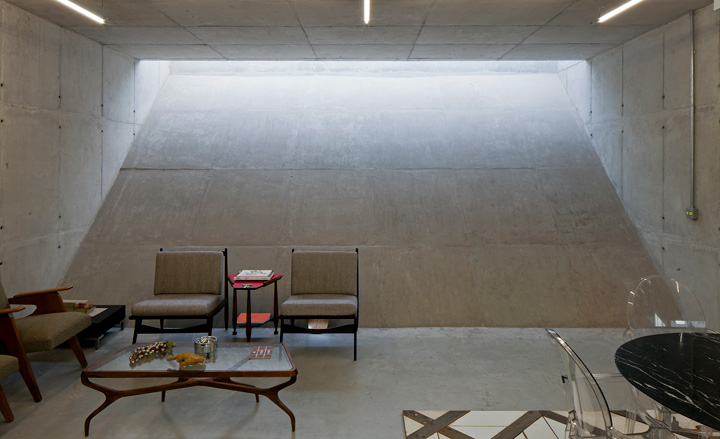
Emerging architecture practice Metro Arquitetos were enlisted to design the new gallery
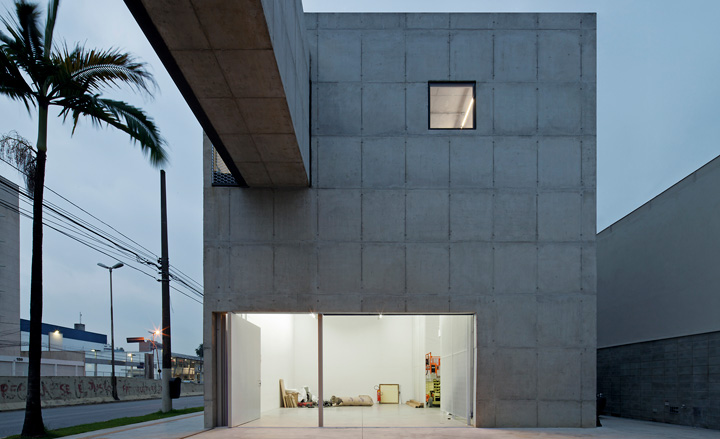
'The new gallery has the same characteristics as the original design plus an annex,' explains Metro Arquitetos Director Martin Corullon
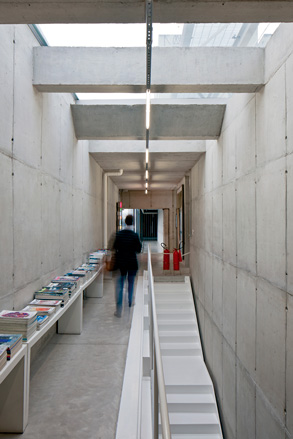
Galeria Leme's former home was originally completed in 2004
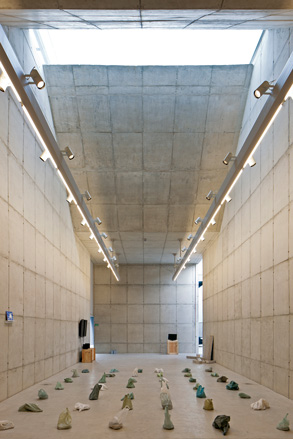
So the new space features a fully-reconstructed gallery which broadly reflects the original Mendes da Rocha and Metro plans
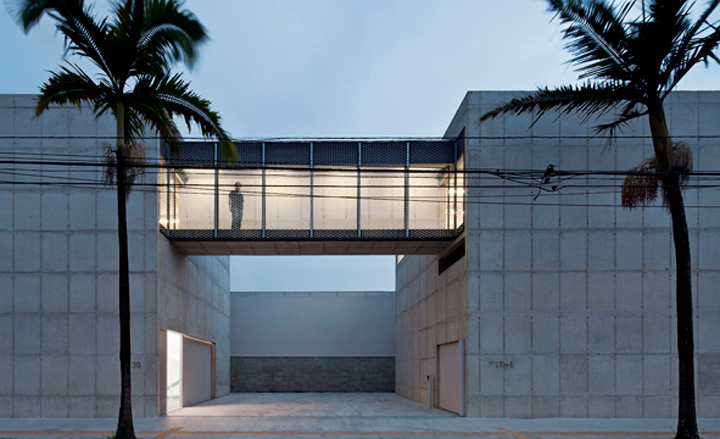
A concrete bridge connects the reconstructed concrete block with the new annex, creating an airy courtyard below
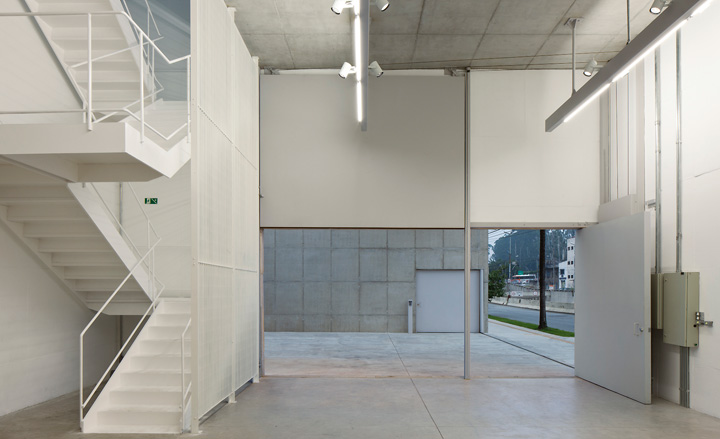
Corullon had worked closely with Mendes de Rocha and Leme on the original gallery
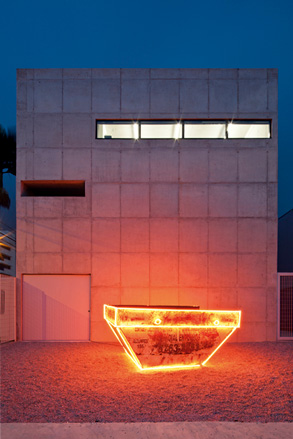
A brand new extension on a separate volume has also been designed
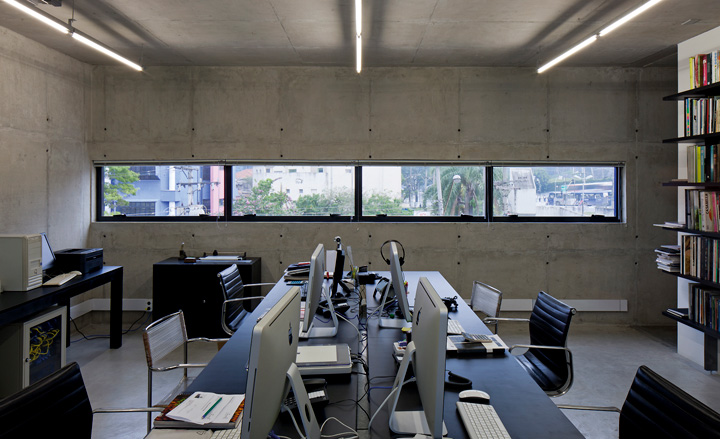
The new Galeria Leme boasts an ample amount of extra storage space and a second display area
Receive our daily digest of inspiration, escapism and design stories from around the world direct to your inbox.
Ellie Stathaki is the Architecture & Environment Director at Wallpaper*. She trained as an architect at the Aristotle University of Thessaloniki in Greece and studied architectural history at the Bartlett in London. Now an established journalist, she has been a member of the Wallpaper* team since 2006, visiting buildings across the globe and interviewing leading architects such as Tadao Ando and Rem Koolhaas. Ellie has also taken part in judging panels, moderated events, curated shows and contributed in books, such as The Contemporary House (Thames & Hudson, 2018), Glenn Sestig Architecture Diary (2020) and House London (2022).
