Dara Huang designs penthouse interiors at Foster + Partners’ latest London residential tower
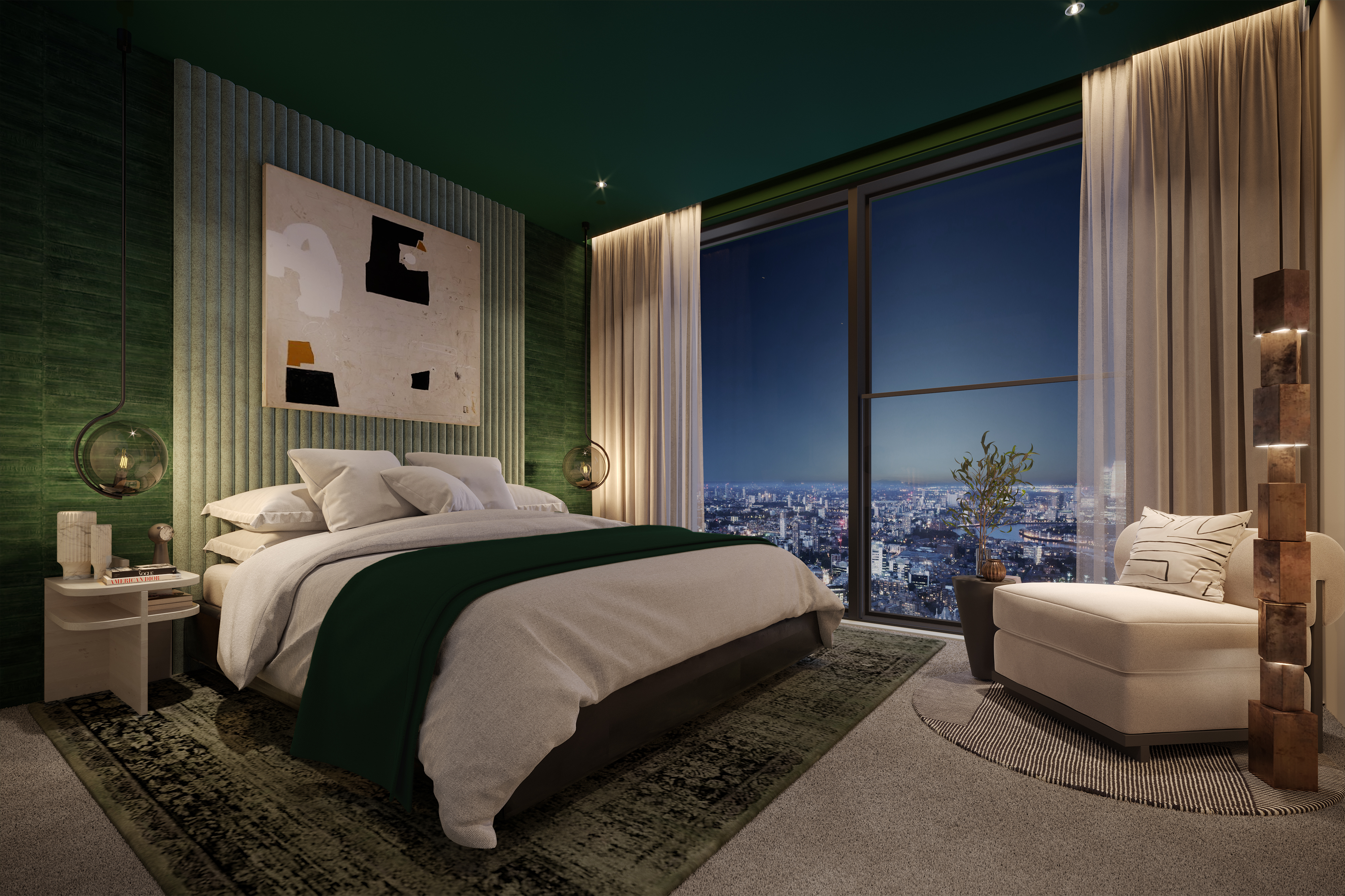
Dara Huang, founder of London and Hong Kong-based architecture and design studio Design Haus Liberty, has curated a penthouse design at South Quay Plaza, a Foster + Partners-designed residential building in the London Docklands. Huang's concept brings an organic and sensual aesthetic to living in this slim glass skyscraper, where comfort and opulence are combined with cutting-edge architectural design.
Huang’s bespoke three bedroom penthouse is located on the 65th floor of South Quay Plaza’s tallest building. The development features a pair of slim glass columns, one reaching 68 storeys and the smaller tower reaching 36. With the first phase expected to complete in 2021, South Quay plaza’s towers are each angled at a 45 degree rotation to capture the best views of London and the river Thames.
Over the 888 homes in the building, Foster + Partners made sure every apartment had dual aspect and floor to ceiling glazing, flooding light through the spaces and opening up the outside to all inhabitants. While Foster + Partners designed the interior specification of the penthouse, Design Haus Liberty has carefully curated the atmosphere.
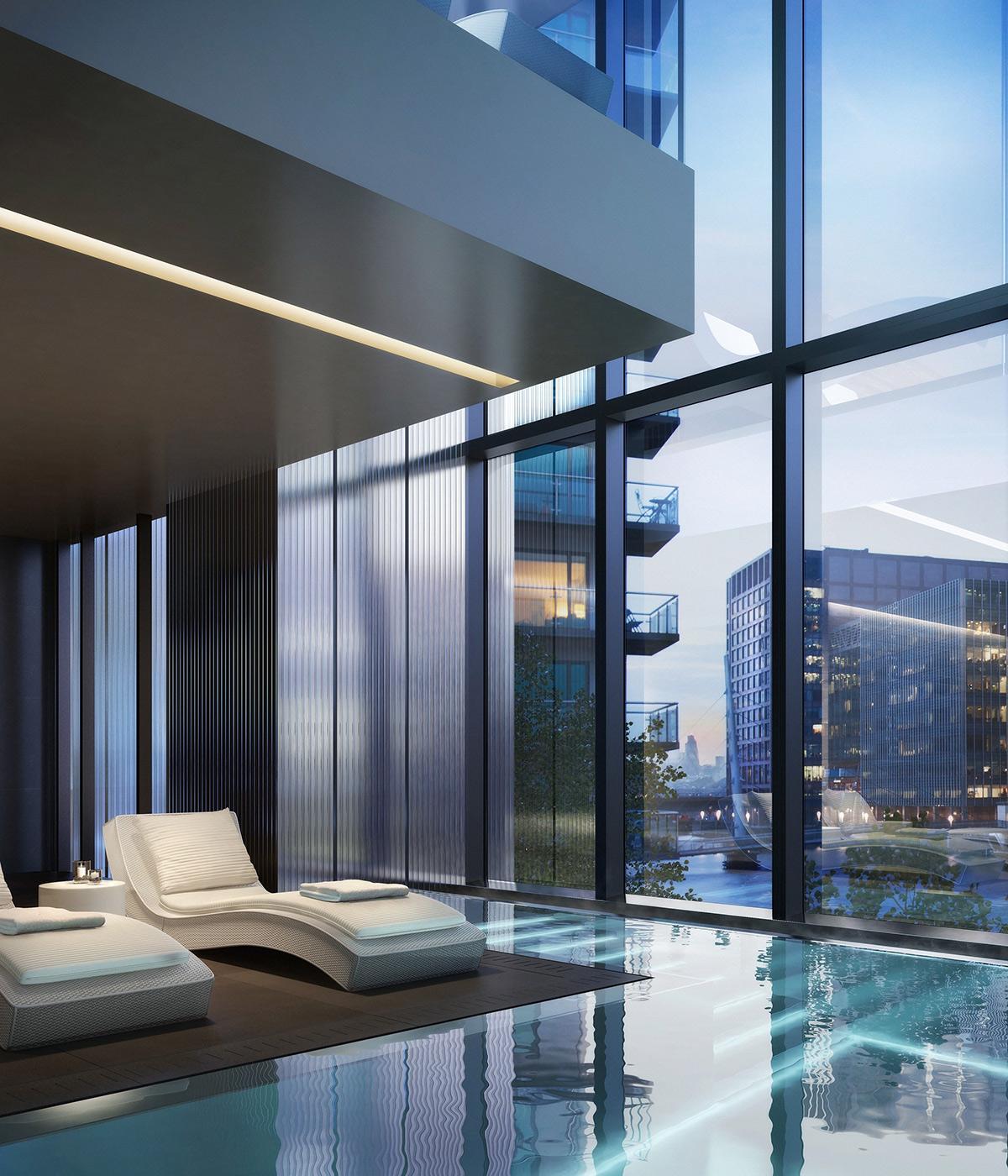
Amenties at South Quay Plaza include vitality pool, thermal suite with hot pool, sauna, steam room complete the wellness facilities
In the living space eclectic and unexpected materials are mixed to bring warmth and personality – an original curved Vladimir Kagan velvet sofa is combined with a woven ottoman pouf of Scottish wool, and a patinated brass wine and whiskey unit.
‘The bespoke pieces, splashes of colour and use of natural materials create a vibrant atmosphere for anyone who loves entertaining,’ says Dara Huang, founder, Design Haus Liberty.
The huge dining table, illuminated by handblown globe lights designed by DHLux, Design Haus Liberty’s lighting division, sets the tone for the social cooking and entertaining areas. Blue bar chairs pull up beneath the marble kitchen island for informal after-work drinks.
Deep jewel tones and soft materials continue in the master bedroom. Within the room lined with a forest green bamboo silk wallpaper, you'll find a cashmere headboard, an antique rug and cashmere linen curtains
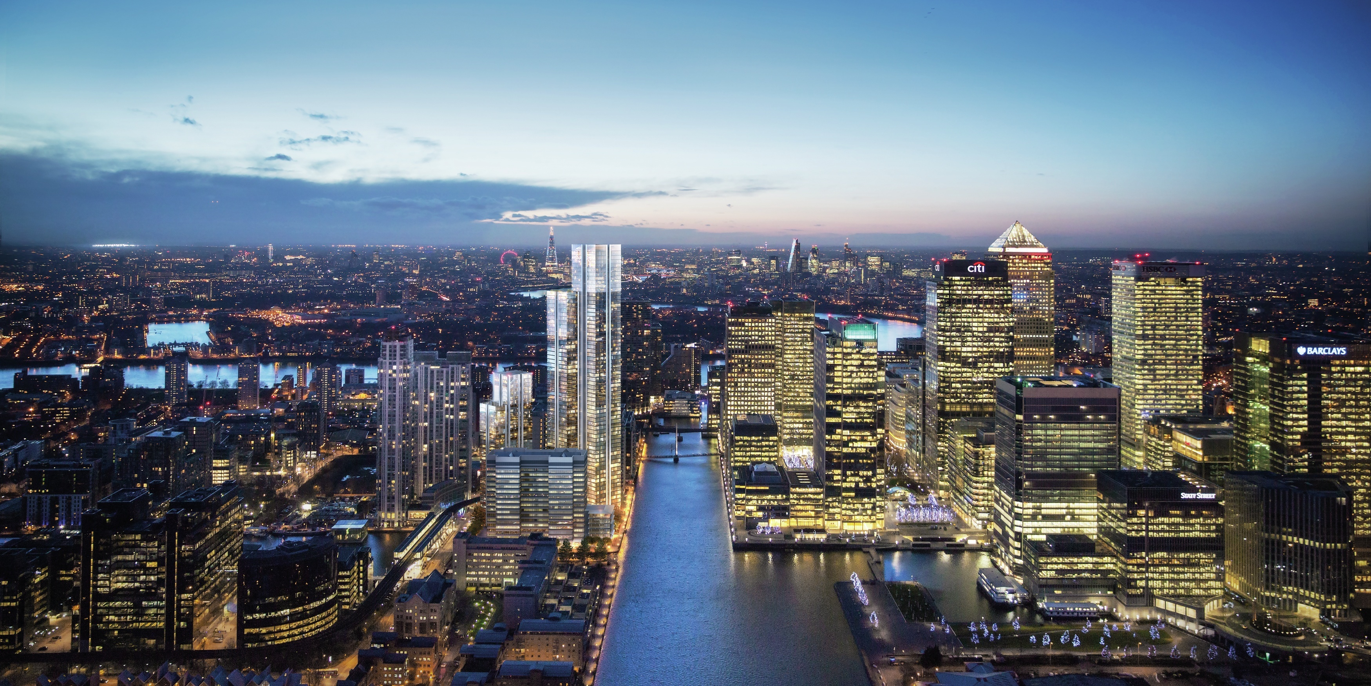
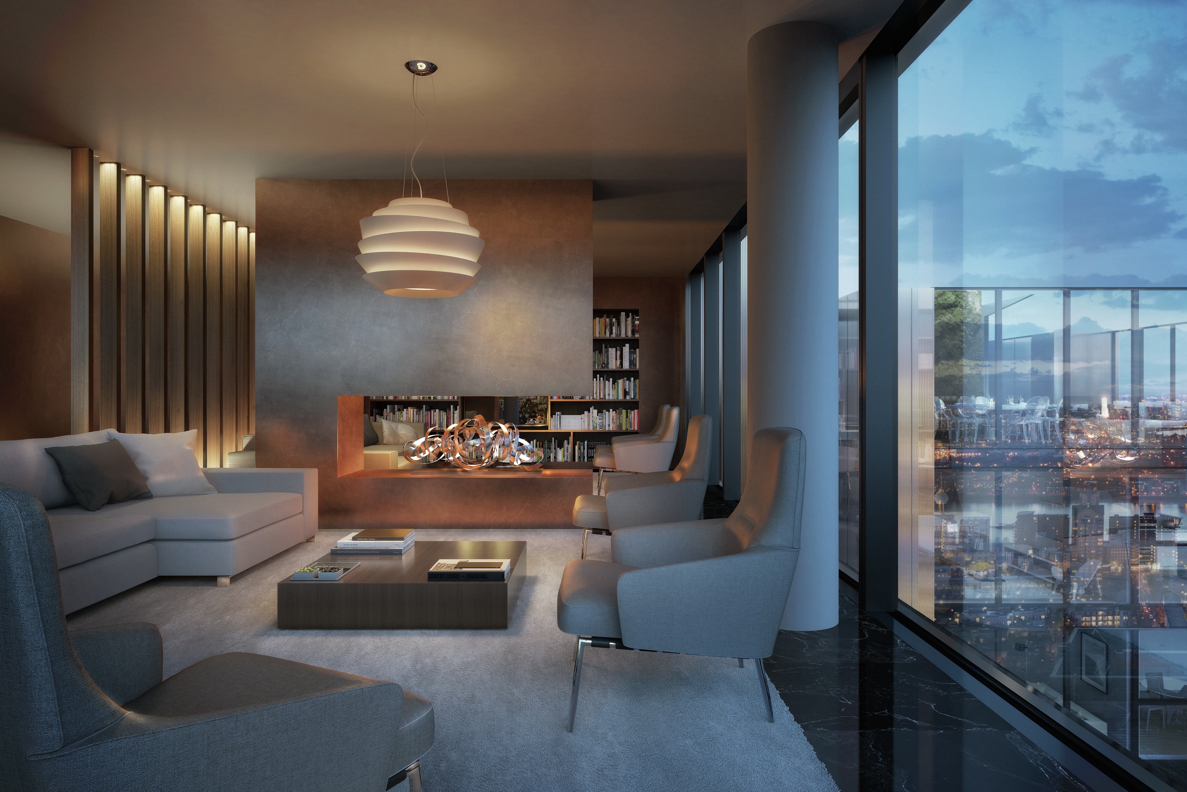
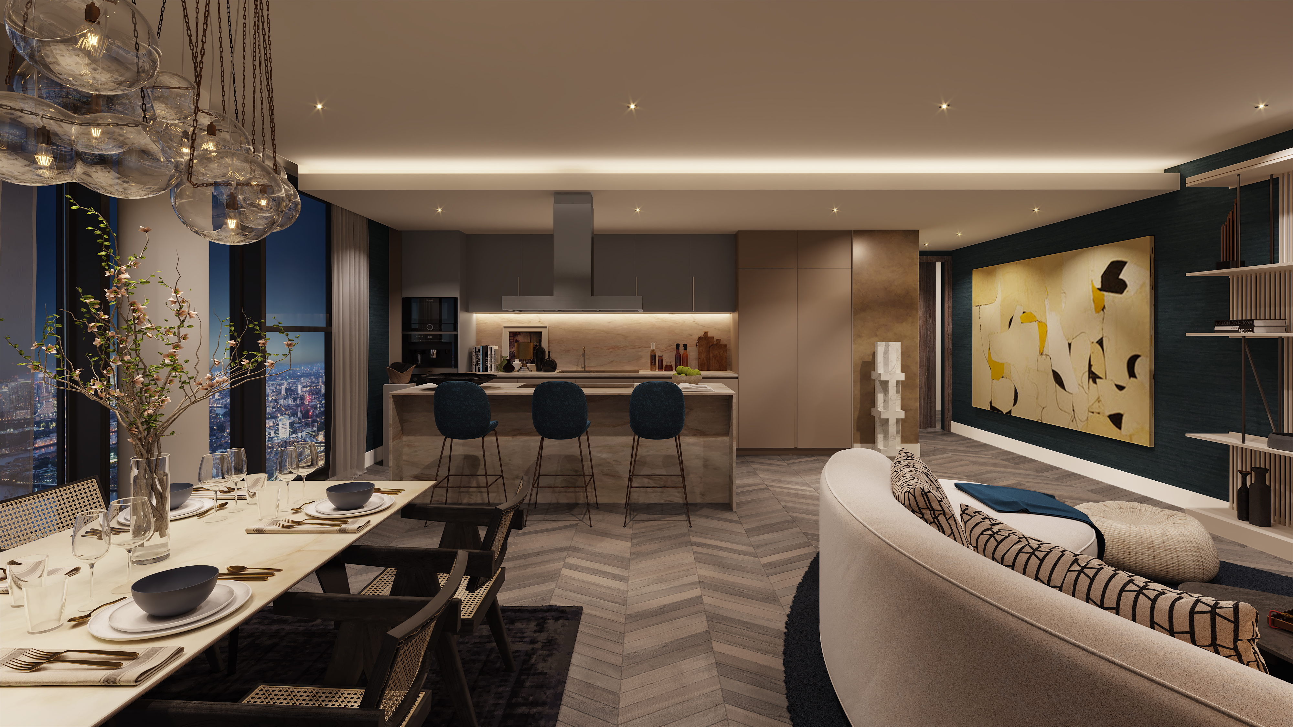
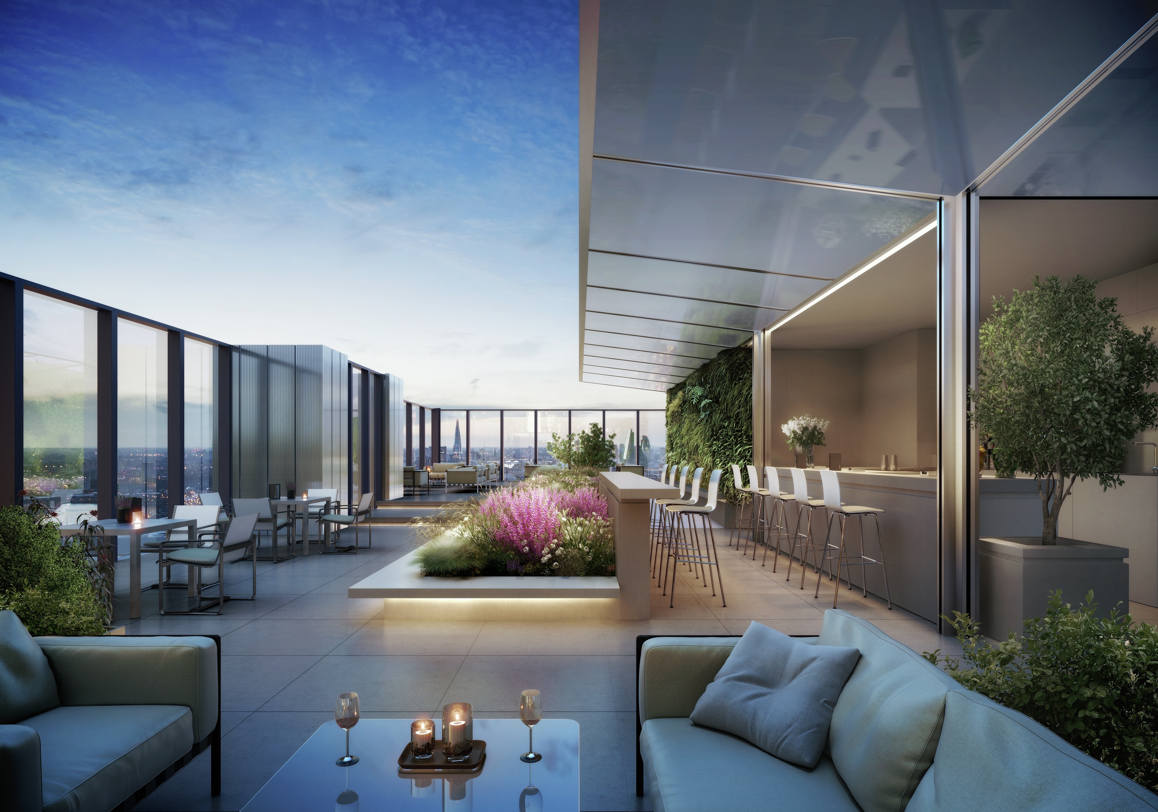
Information
For more information, visit the Design Haus Liberty website
Receive our daily digest of inspiration, escapism and design stories from around the world direct to your inbox.
Harriet Thorpe is a writer, journalist and editor covering architecture, design and culture, with particular interest in sustainability, 20th-century architecture and community. After studying History of Art at the School of Oriental and African Studies (SOAS) and Journalism at City University in London, she developed her interest in architecture working at Wallpaper* magazine and today contributes to Wallpaper*, The World of Interiors and Icon magazine, amongst other titles. She is author of The Sustainable City (2022, Hoxton Mini Press), a book about sustainable architecture in London, and the Modern Cambridge Map (2023, Blue Crow Media), a map of 20th-century architecture in Cambridge, the city where she grew up.