Sprawling cultural complex in Suzhou dissolves into the landscape
Architectural Design and Research Institute of Zhejiang University has designed a new HQ for the Cyrus Tang Foundation in mainland China
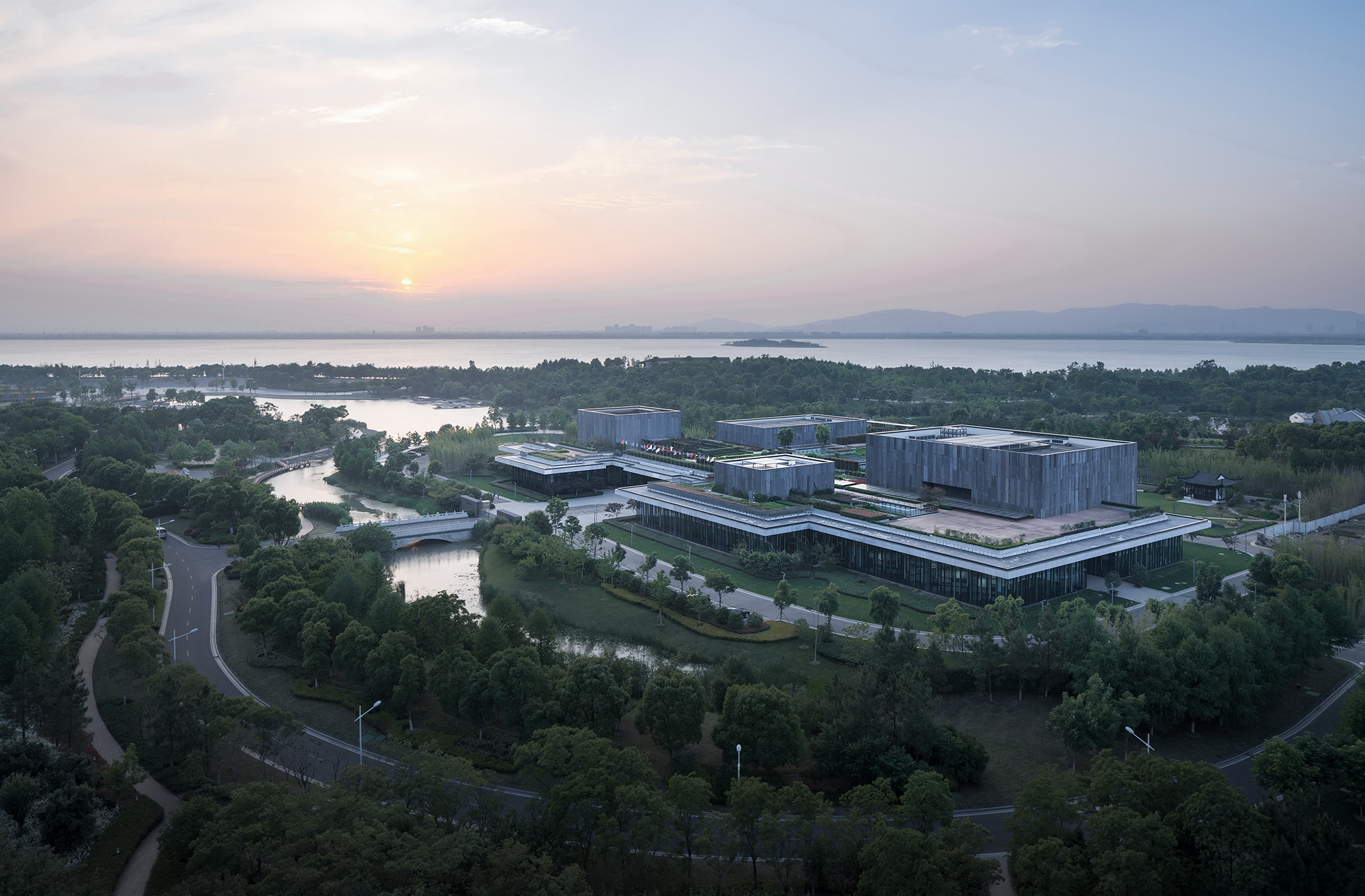
Receive our daily digest of inspiration, escapism and design stories from around the world direct to your inbox.
You are now subscribed
Your newsletter sign-up was successful
Want to add more newsletters?

Daily (Mon-Sun)
Daily Digest
Sign up for global news and reviews, a Wallpaper* take on architecture, design, art & culture, fashion & beauty, travel, tech, watches & jewellery and more.

Monthly, coming soon
The Rundown
A design-minded take on the world of style from Wallpaper* fashion features editor Jack Moss, from global runway shows to insider news and emerging trends.

Monthly, coming soon
The Design File
A closer look at the people and places shaping design, from inspiring interiors to exceptional products, in an expert edit by Wallpaper* global design director Hugo Macdonald.
A sprawling new cultural complex has unfolded in an area of natural beauty – the East Tai Lake Ecological Park – outside of Suzhou, China. The HQ for the Cyrus Tang Foundation (CTF) in mainland China combines multiple functions into its series of cool, minimal cuboid-shaped buildings and rooftop garden that spills out over the landscape.
The growing foundation, focused on the support of disadvantaged communities, needed a place to host offices, a museum for its art collection, event spaces for members meetings, exhibitions, conferences and training. It required a headquarters that could be flexible to future growth too – which the design addresses with its organic plan of curvilinear contours that co-exist within the landscape and are designed to be harmoniously extended.
Space was certainly not an issue for the team at the Architectural Design and Research Institute of Zhejiang University (UAD) who were behind the design of the complex, which spans an area of 15,000 sq m. The idea was for the architecture to integrate softly with the environment, a green building that ‘dissolved’ into its context.
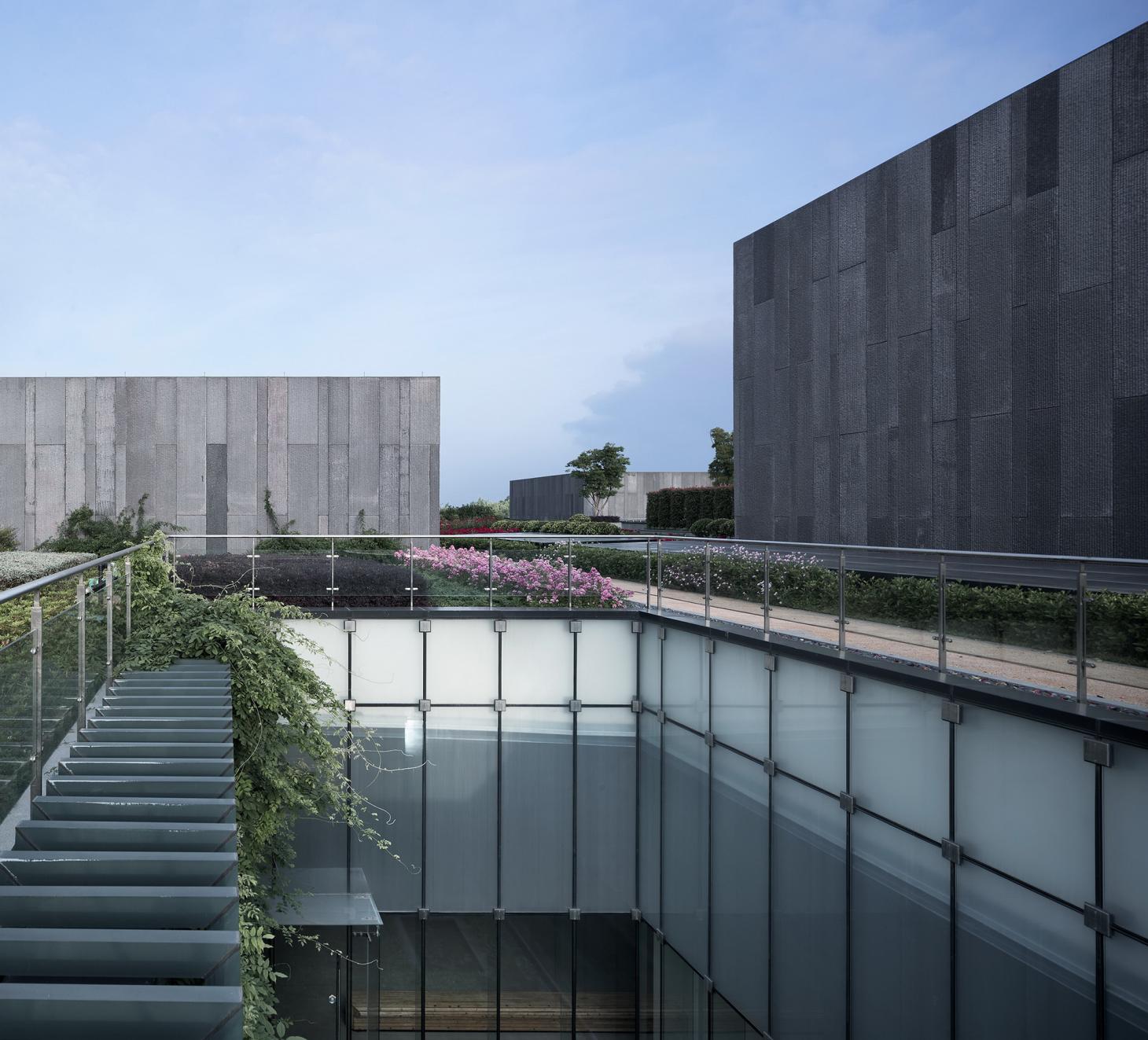
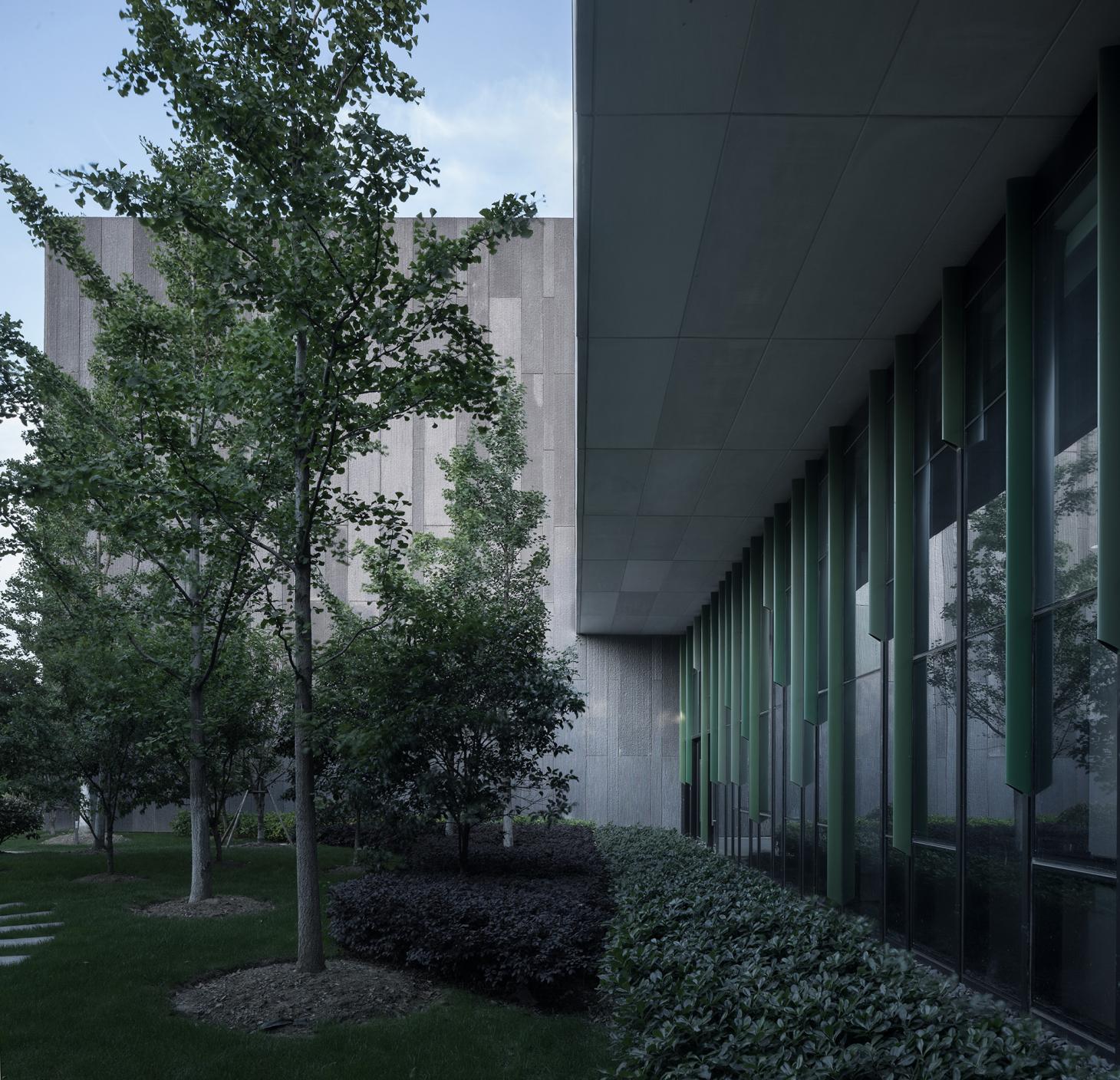
The sculptural volumes of the museum, exhibition area, and multi-function hall tuck behind the rooftop garden that adds to the park’s green space, and the glazed curtain walls of the facades feature a rhythmic arrangement of green glass. Speaking of green, the building is also eco-friendly, and the architects see it as an exemplary platform for the display and exchange of green technologies.
Tools such as geothermal heat pumps, building-integrated photovoltaics, tubular daylight devices, green roofs, automated shading systems, green lighting and intelligence operation management have been integrated seamlessly into the design.
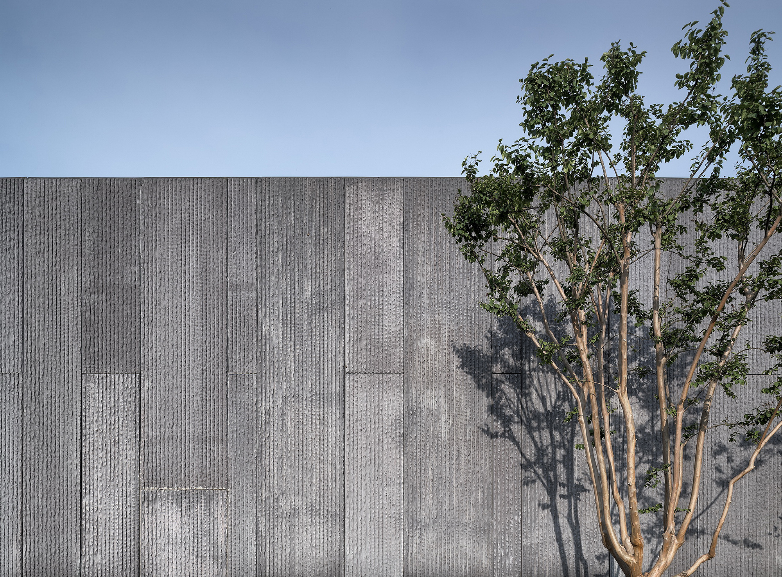
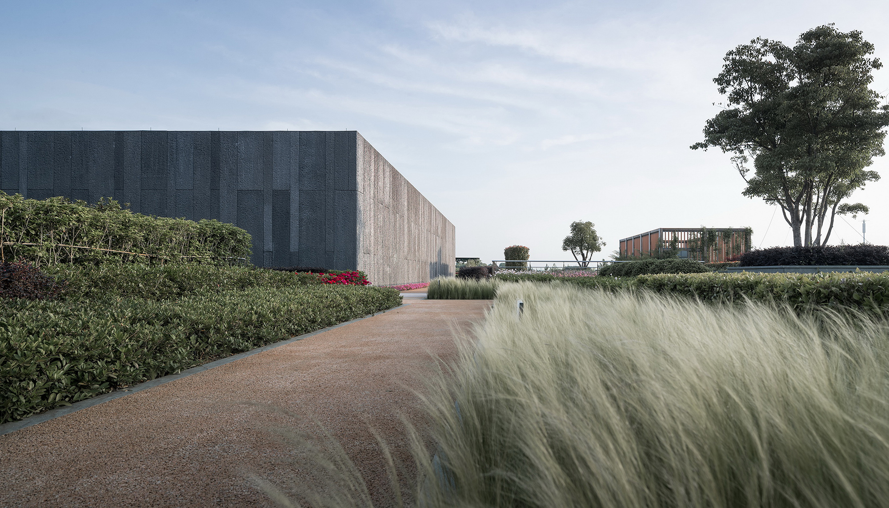
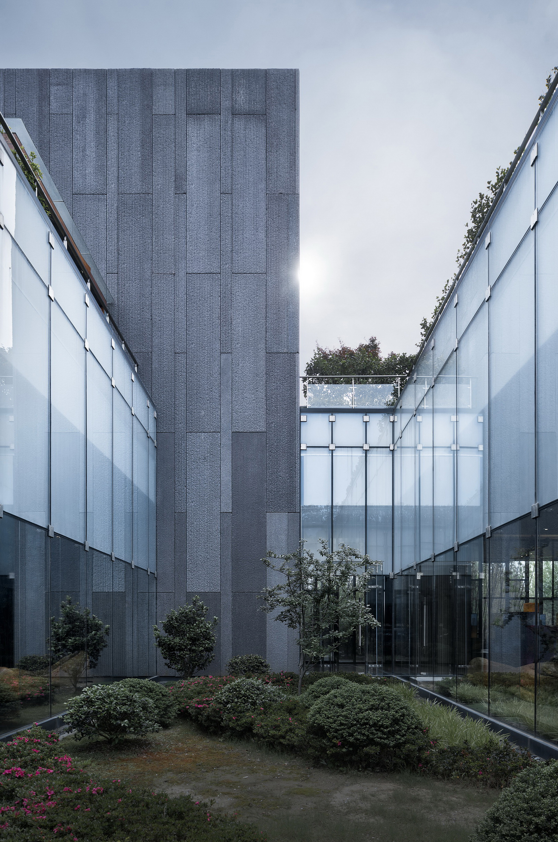
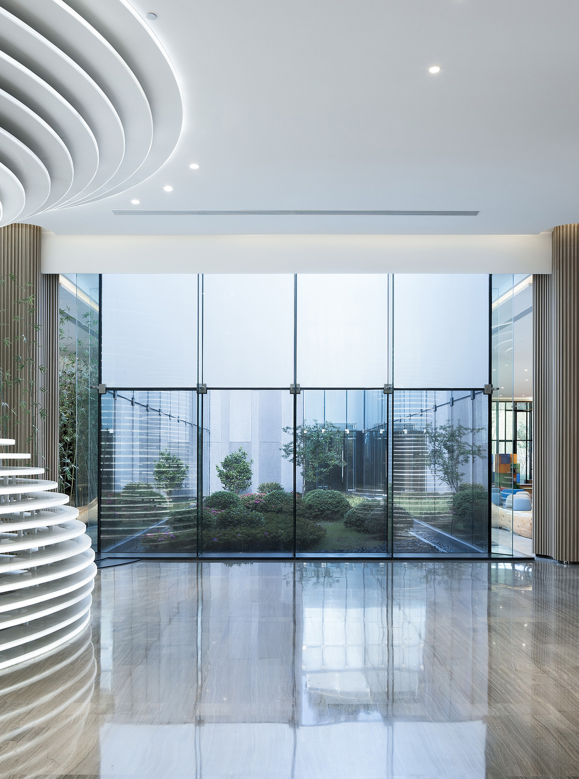
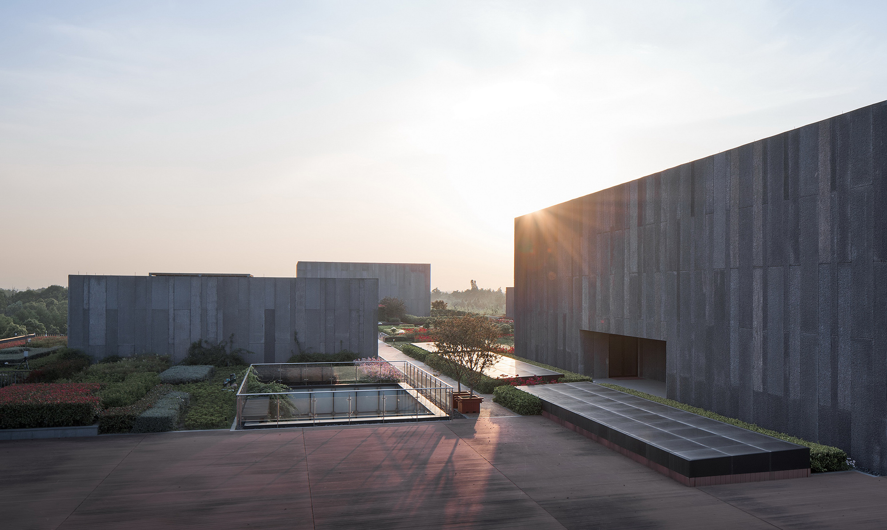
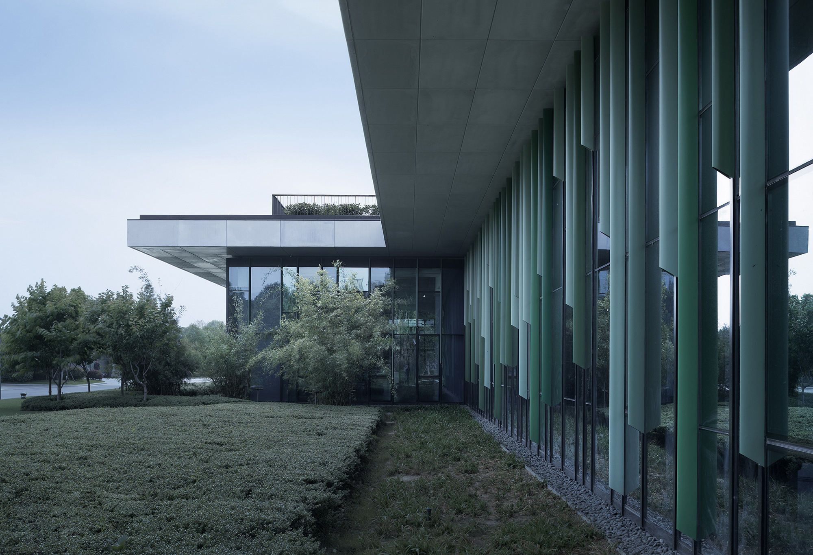
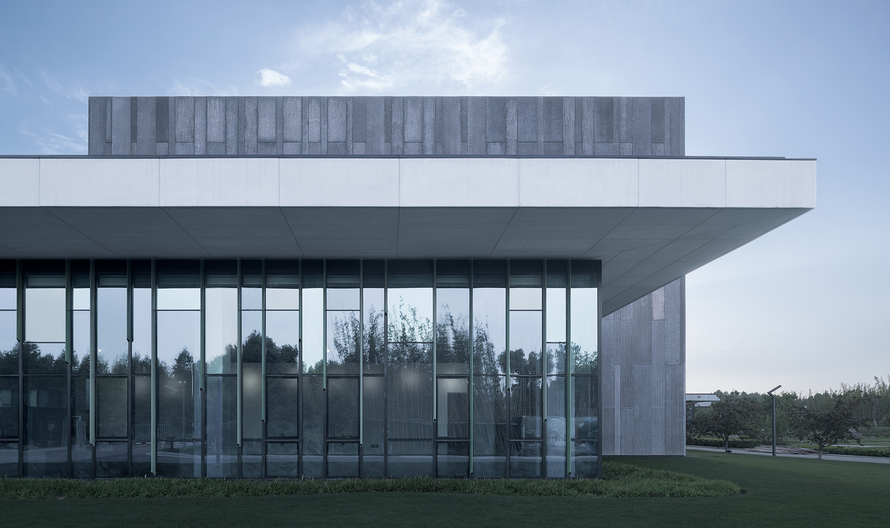
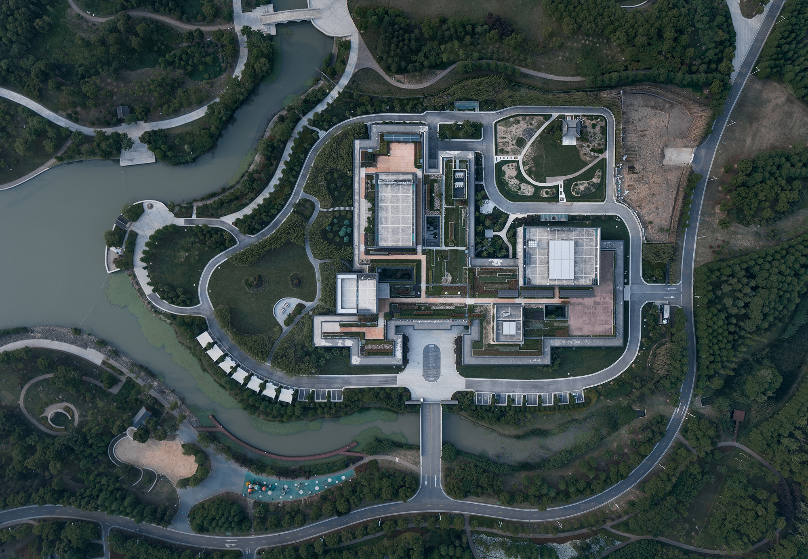
INFORMATION
Receive our daily digest of inspiration, escapism and design stories from around the world direct to your inbox.
Harriet Thorpe is a writer, journalist and editor covering architecture, design and culture, with particular interest in sustainability, 20th-century architecture and community. After studying History of Art at the School of Oriental and African Studies (SOAS) and Journalism at City University in London, she developed her interest in architecture working at Wallpaper* magazine and today contributes to Wallpaper*, The World of Interiors and Icon magazine, amongst other titles. She is author of The Sustainable City (2022, Hoxton Mini Press), a book about sustainable architecture in London, and the Modern Cambridge Map (2023, Blue Crow Media), a map of 20th-century architecture in Cambridge, the city where she grew up.