Dublin’s new Confucius Institute by Robin Lee Architecture celebrates Chinese culture

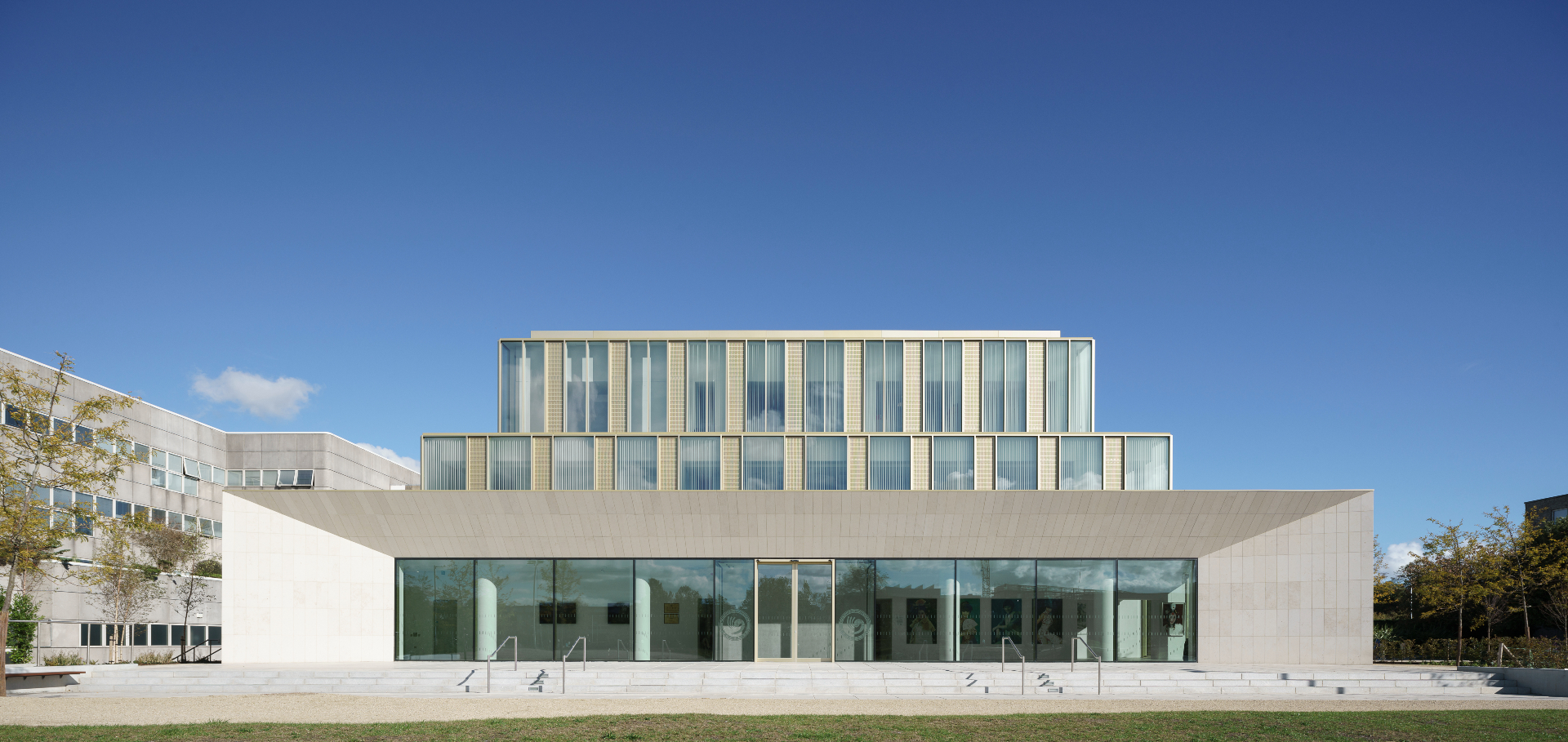
London-based firm Robin Lee Architecture has completed a €8m ziggurat-shaped building for promoting Chinese language and culture in Ireland. Of the 548 Confucius Institutes that have opened around the world since 2004, this is the first to be purpose-built, and sits on the campus of University College Dublin. It was part funded by the Irish and Chinese Governments.
Director Robin Lee explains that the key challenge was to create a building ‘that would intrinsically relate to a Chinese cultural sensibility, but would fit within the context of a western European university campus'.
Typical of post-war UK and Irish campuses, the UCD campus at Belfield is peppered with brutalist-influenced structures. The upshot is a hotchpotch of buildings that are difficult to navigate. Lee spotted the potential for ‘a legible landmark building' to ‘contribute to way-finding on this part of the campus'.
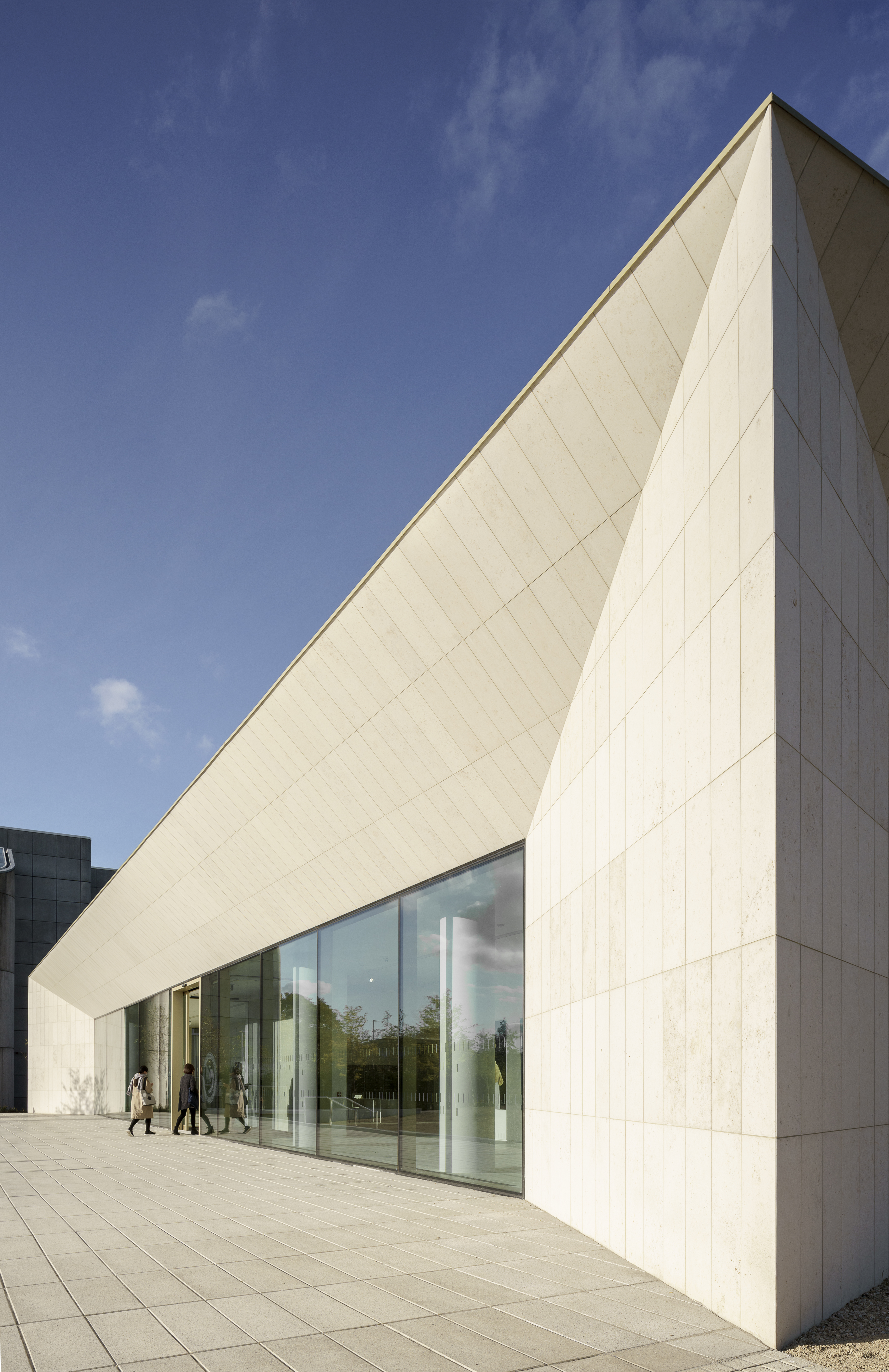
The centre’s exterior is clad in slabs of Jura limestone. Photography: Donal Murphy
The architects were inspired by Chinese courtyard buildings and by cloisters found in western architecture, and designed a 2,059 sq m, tiered glass pavilion which stands next to a lake. He describes the result as, ‘a humanly-scaled building that does not dominate the landscape setting, but has sufficient clarity as to command a presence within the campus’s built environment'.
The ground floor level inside and out is clad in slabs of Jura limestone, which RLA picked out from quarries near Munich. External panels above are treated in gold anodised aluminium.
Meanwhile, inside is mostly European oak, except in the restaurant, where the timber is joined by Italian veined black marble. Visitors enter a three-storey, sky-lit atrium. ‘The notion of an empty space at the centre of the building is derived from Chinese cultural principles and typologies,' Lee explains. The ground floor houses collective and social spaces, including the 100-seat auditorium, display galleries, library and restaurant. Teaching and research rooms are on the first floor, with administration and conferences spaces above.
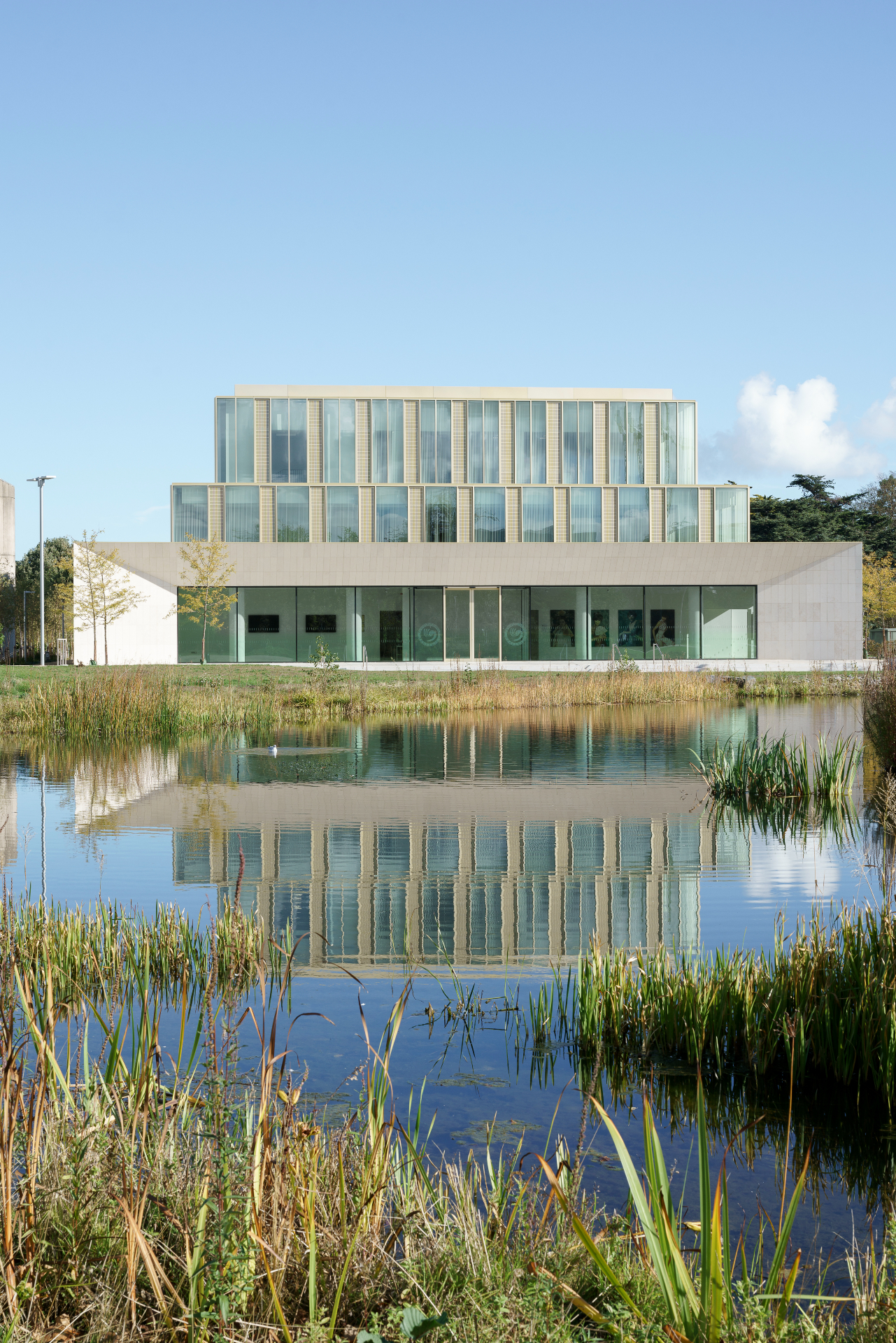
This is the first purpose-built structure for the organisation. Photography: Donal Murphy
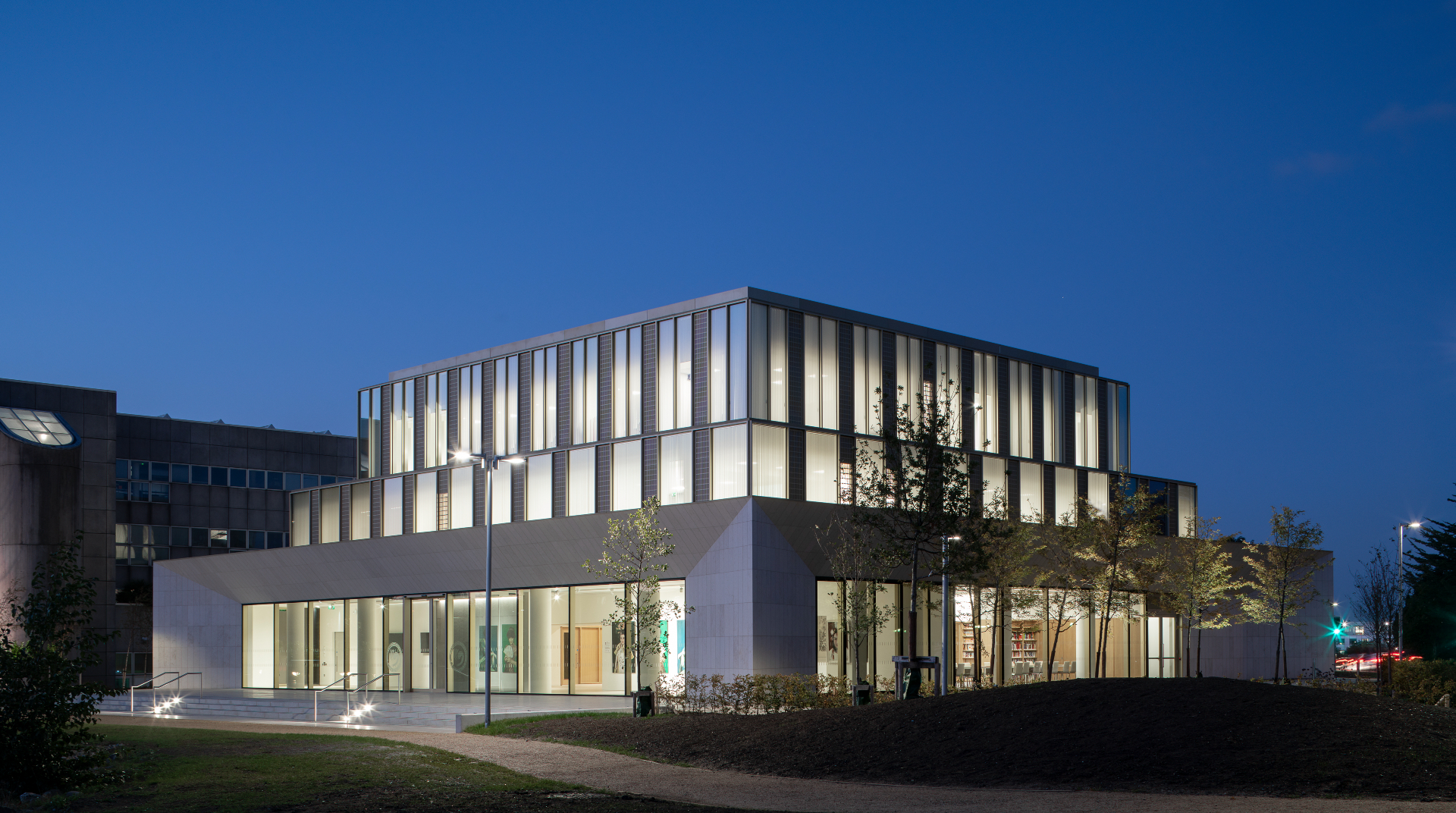
The architects wanted to create a ‘legible, landmark building'. Photography: Donal Murphy
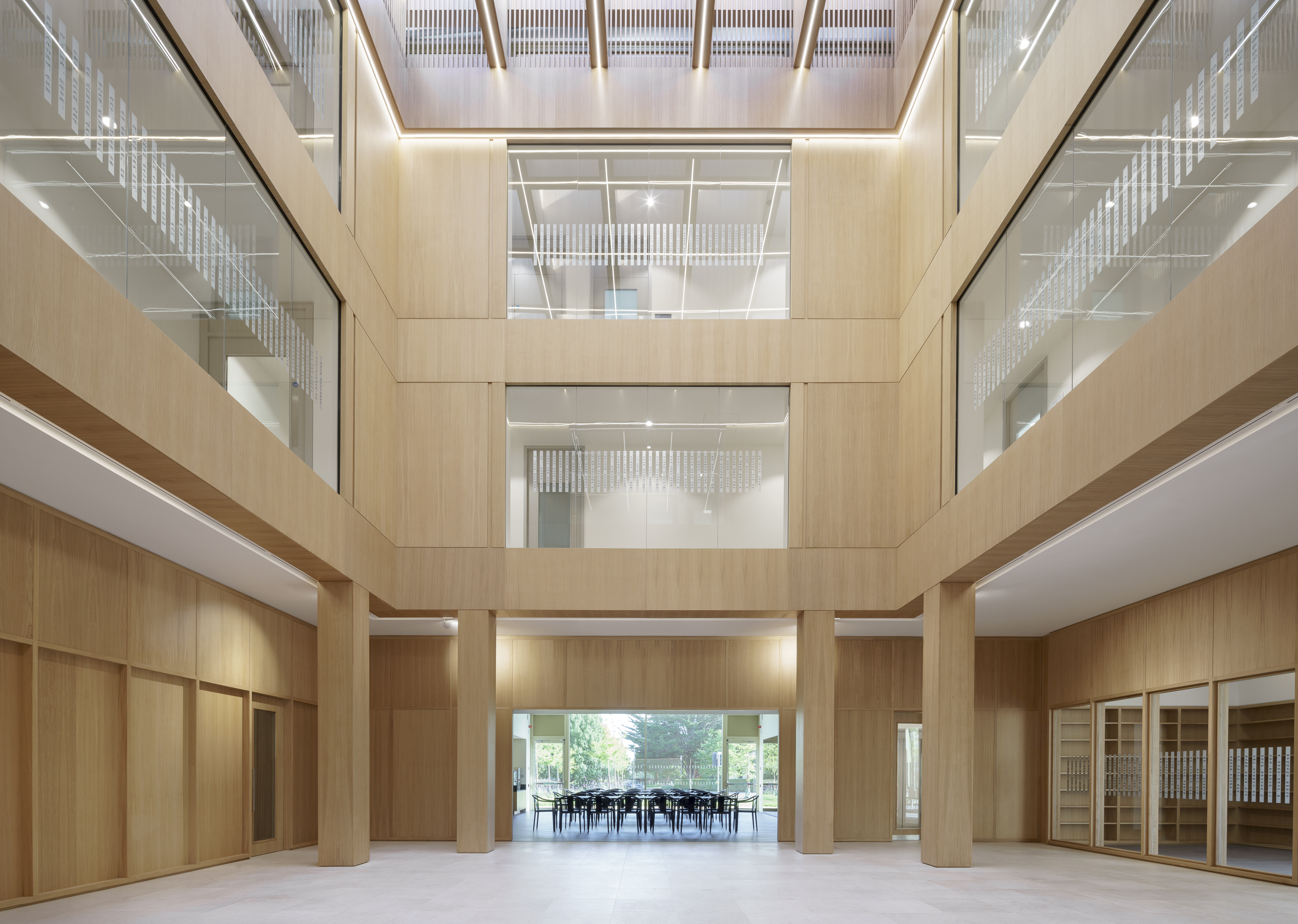
Part of the inspiration was traditional Chinese courtyards... Photography: Donal Murphy
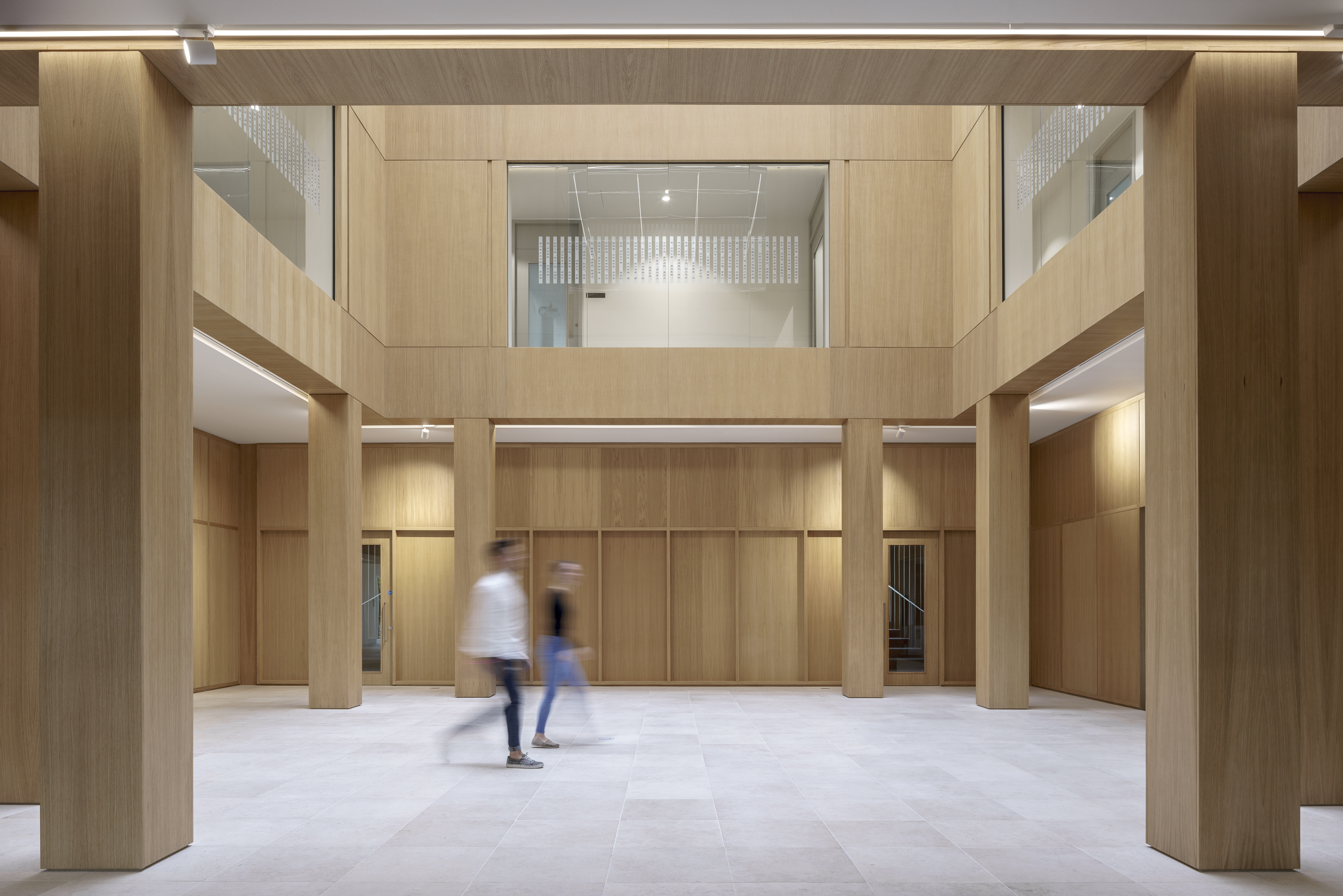
...so, a large, open space sits at the heart of the building. Photography: Donal Murphy
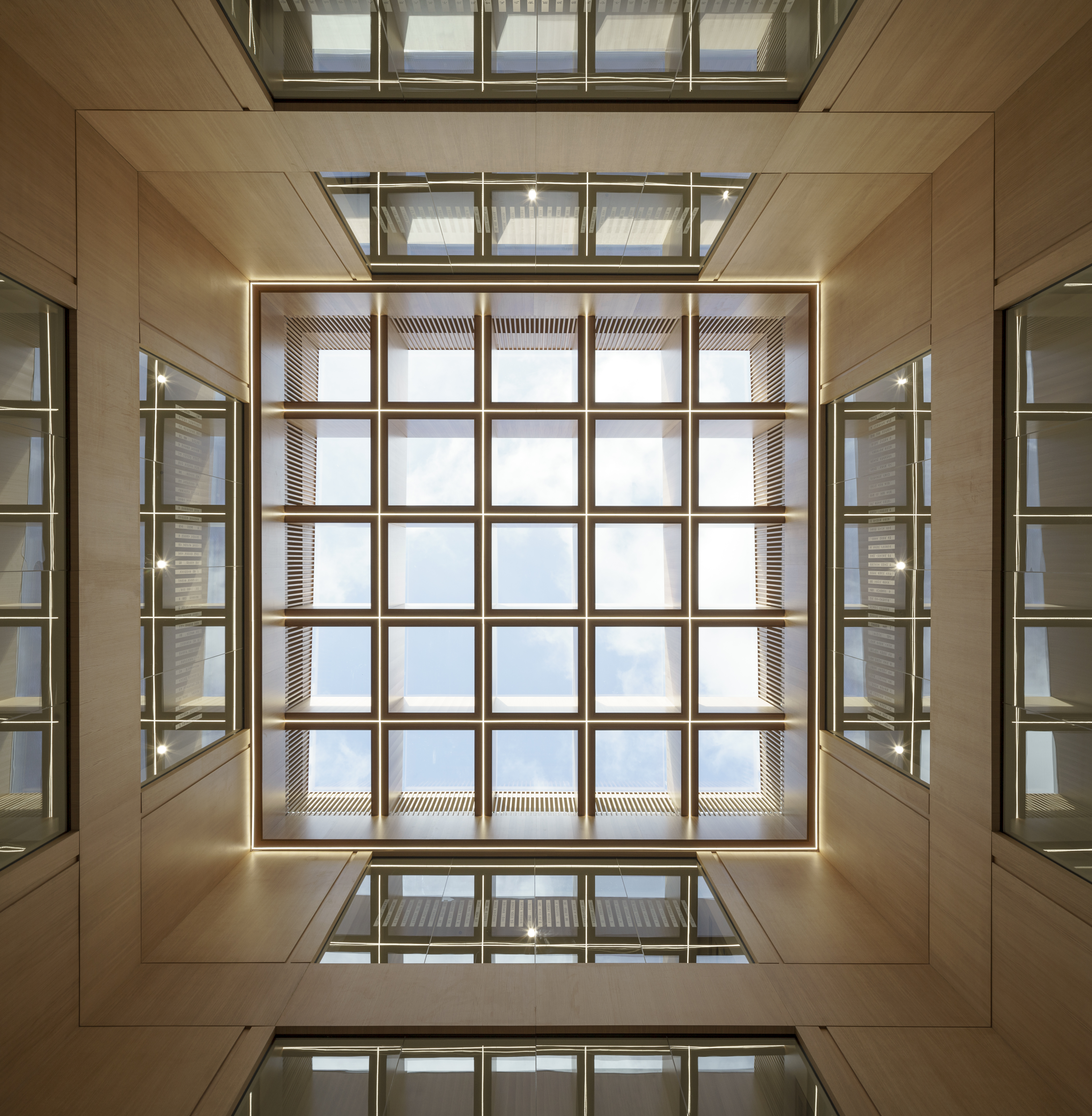
The sky-lit central atrium spans three storeys high. Photography: Donal Murphy
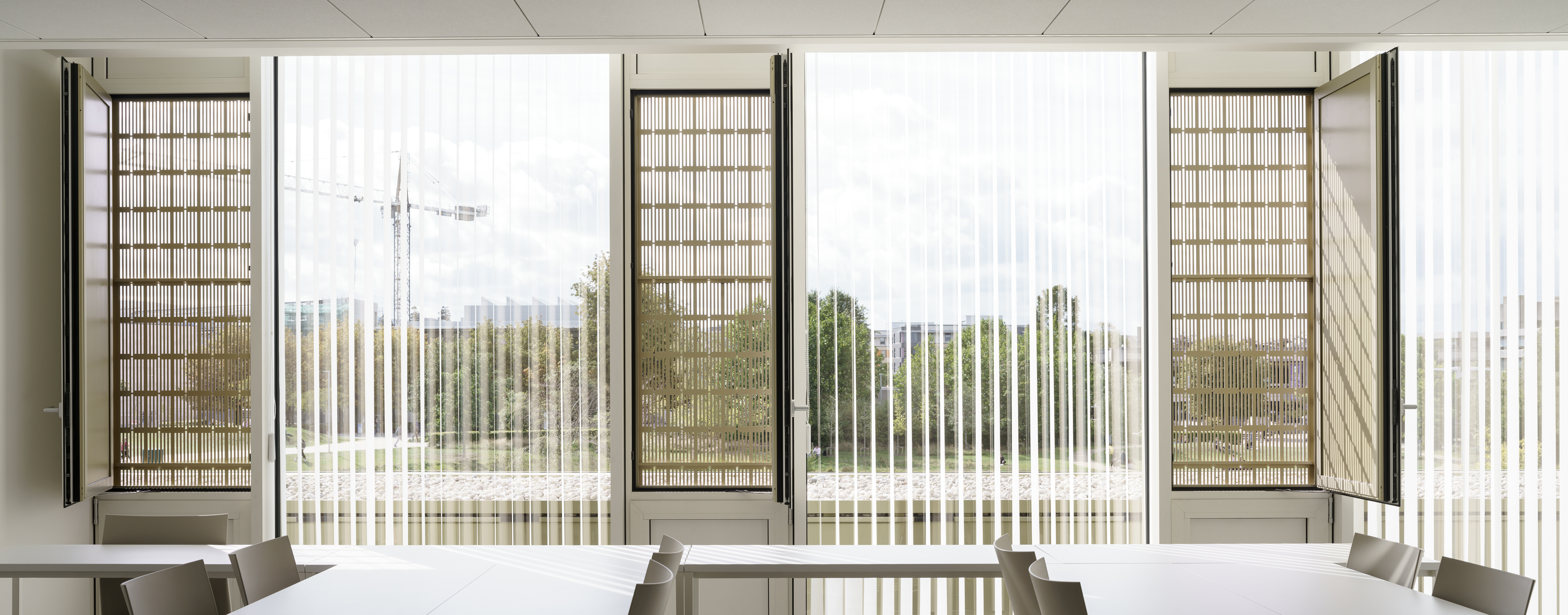
Teaching and research rooms are on the first floor. Photography: Donal Murphy
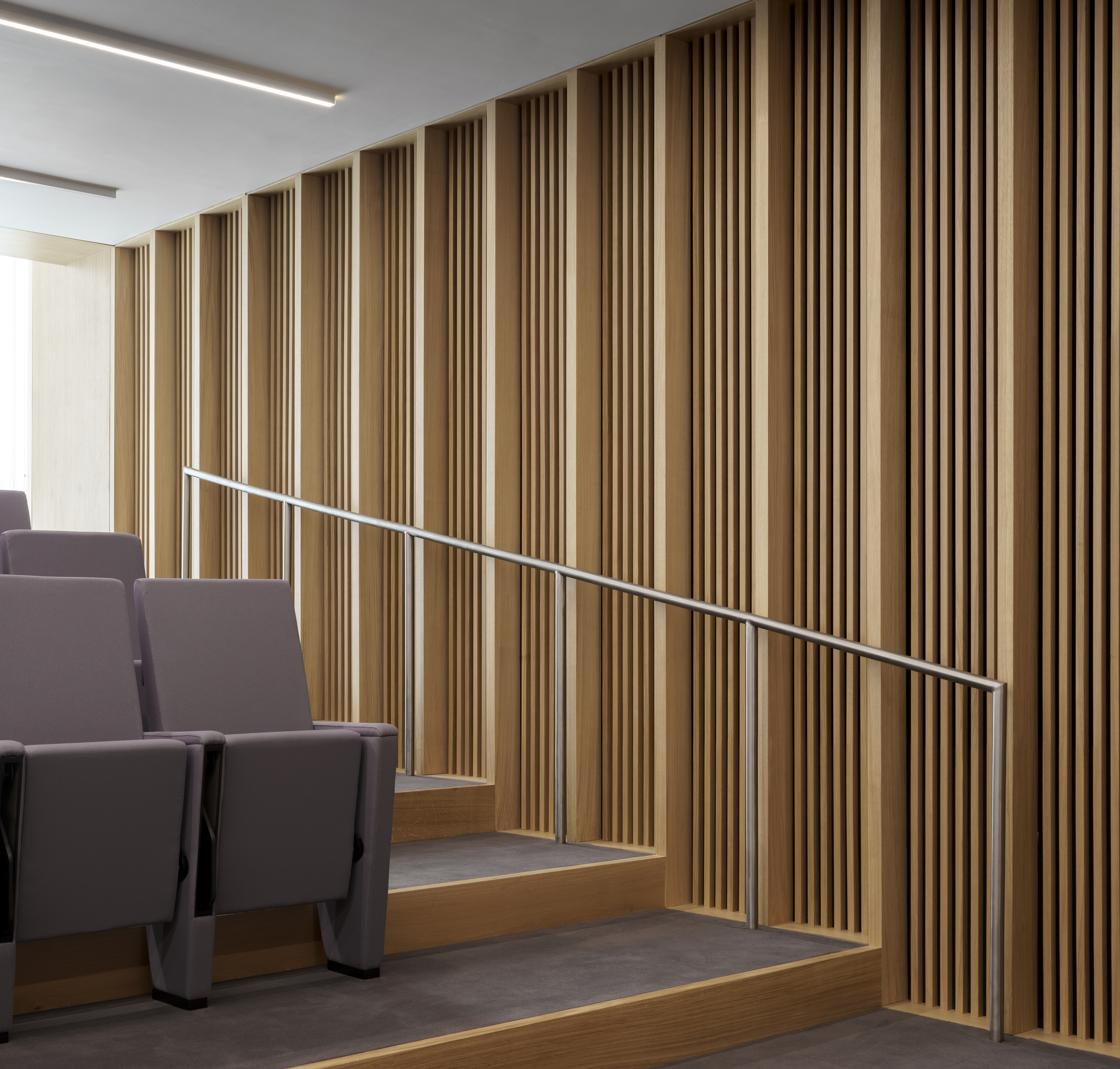
The ground floor houses collective and social spaces, including the 100-seat auditorium. Photography: Donal Murphy
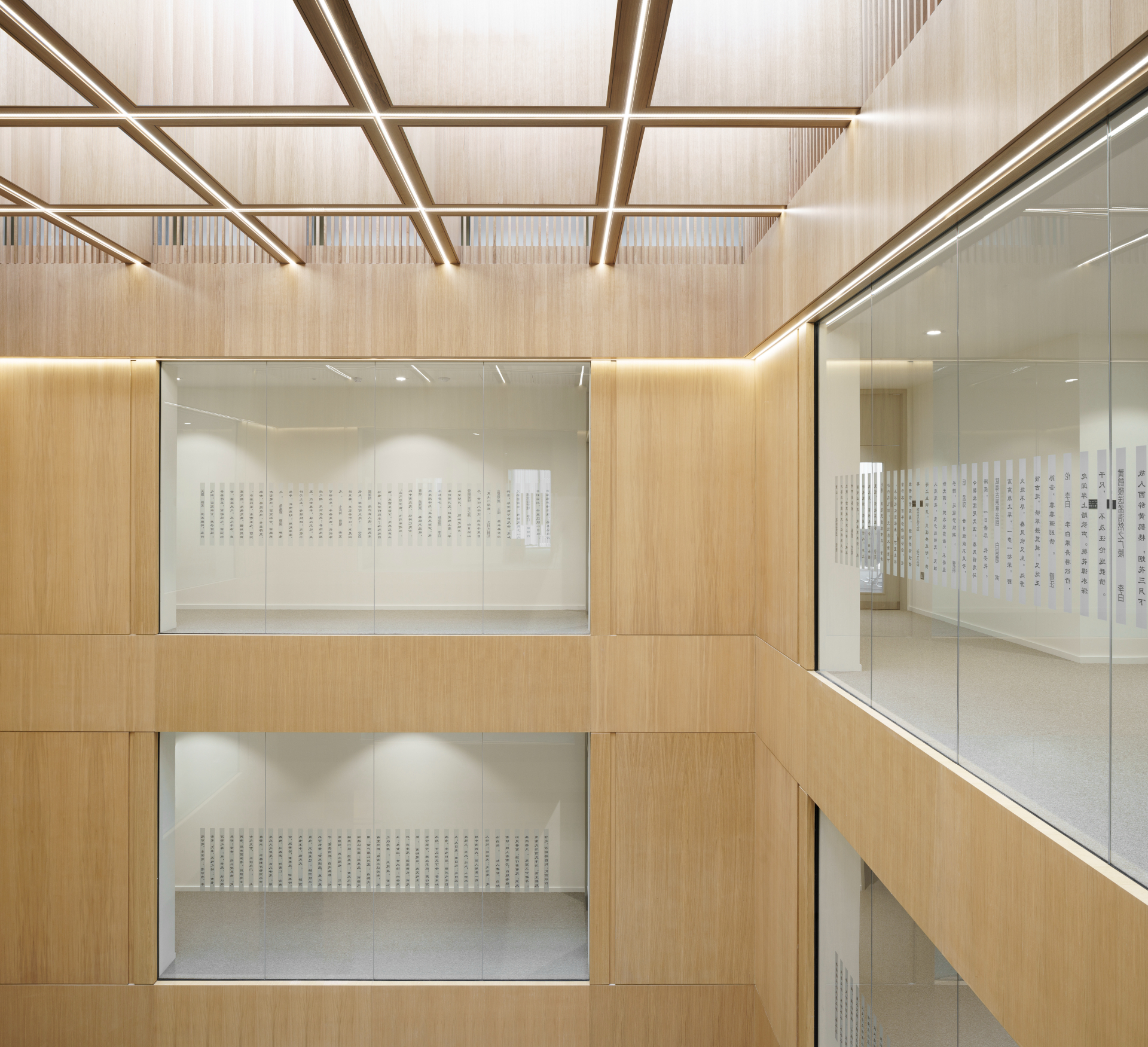
The architects also referenced cloisters found in western architecture. Photography: Donal Murphy
INFORMATION
For more information visit the website of Robin Lee Architecture
Receive our daily digest of inspiration, escapism and design stories from around the world direct to your inbox.
Ellie Stathaki is the Architecture & Environment Director at Wallpaper*. She trained as an architect at the Aristotle University of Thessaloniki in Greece and studied architectural history at the Bartlett in London. Now an established journalist, she has been a member of the Wallpaper* team since 2006, visiting buildings across the globe and interviewing leading architects such as Tadao Ando and Rem Koolhaas. Ellie has also taken part in judging panels, moderated events, curated shows and contributed in books, such as The Contemporary House (Thames & Hudson, 2018), Glenn Sestig Architecture Diary (2020) and House London (2022).
