Timber climbing wall by Snøhetta embraces natural themes
Snøhetta's climbing wall recreates the immersive experience of a cave in a leisure centre in Norway

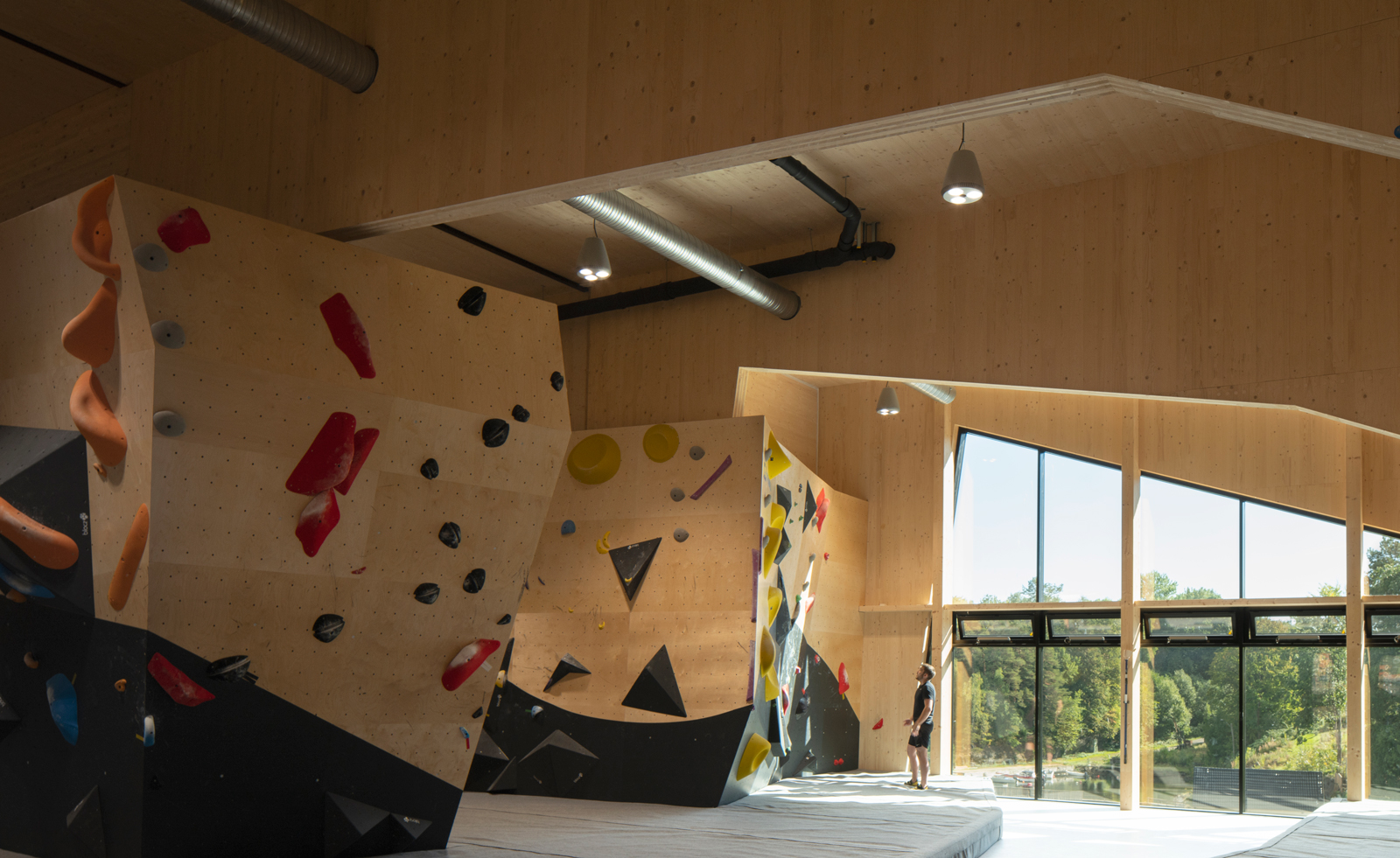
Receive our daily digest of inspiration, escapism and design stories from around the world direct to your inbox.
You are now subscribed
Your newsletter sign-up was successful
Want to add more newsletters?

Daily (Mon-Sun)
Daily Digest
Sign up for global news and reviews, a Wallpaper* take on architecture, design, art & culture, fashion & beauty, travel, tech, watches & jewellery and more.

Monthly, coming soon
The Rundown
A design-minded take on the world of style from Wallpaper* fashion features editor Jack Moss, from global runway shows to insider news and emerging trends.

Monthly, coming soon
The Design File
A closer look at the people and places shaping design, from inspiring interiors to exceptional products, in an expert edit by Wallpaper* global design director Hugo Macdonald.
Sustainability meets immersive design in a new climbing wall by Snøhetta, whose timber new climbing centre in Skien, Norway puts energy efficiency at the forefront.
For Bård Stangnes, lead architect of the Høyt Under Taket project, using timber as the main material allowed for the celebration of bucolic themes. ‘As the design was inspired by nature, it made us move away from thinking of walls, floors, and ceilings in a traditional way,’ he says. ‘We had rock formations in mind, where the distinction between wall and roof is blended, and the bold idea was to create a cave made of timber where you could explore every surface with your body.’
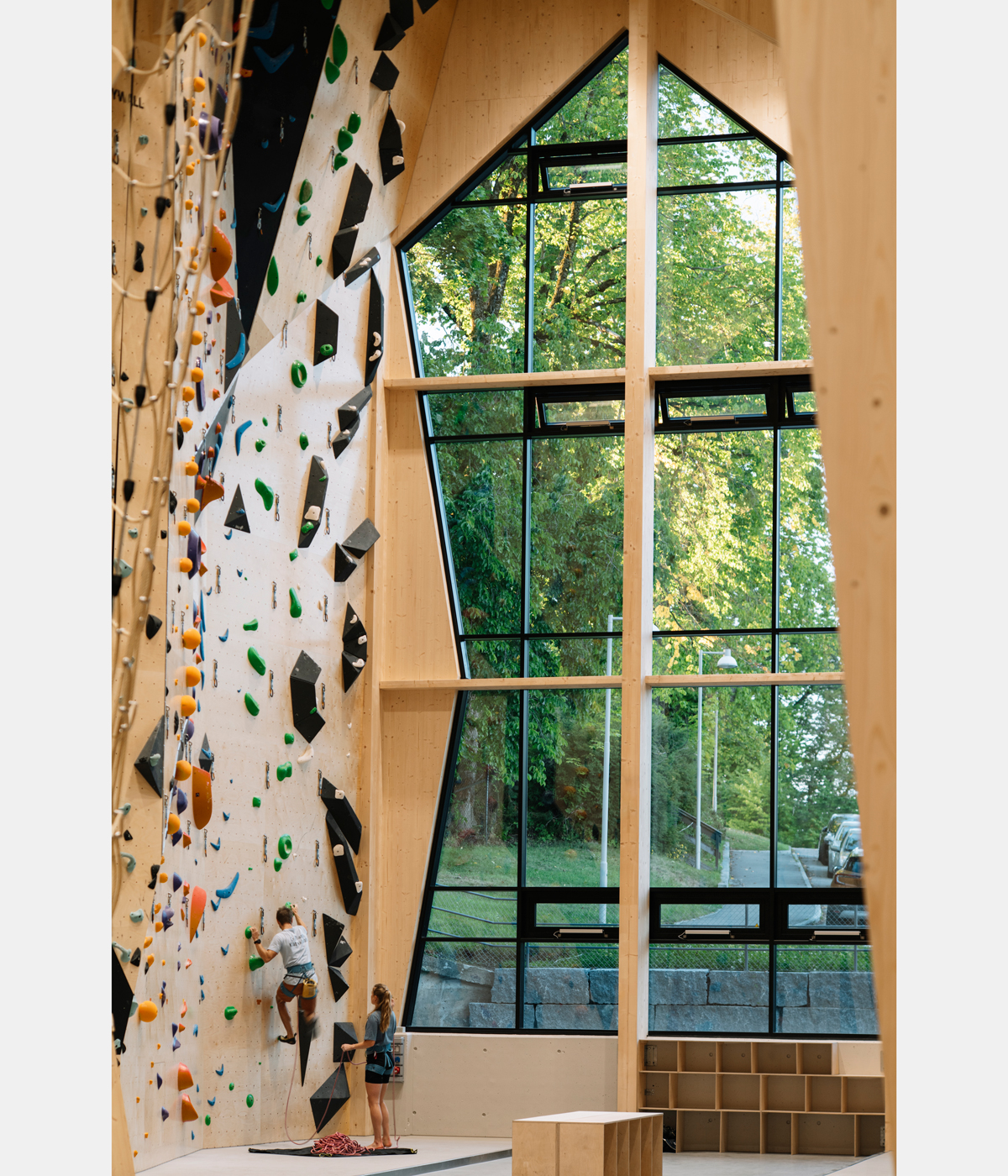
Snøhetta's climbing wall
It is a vision made possible by the flexibility of the cross-laminated timber, which provides multiple fastening points, enabling the client Høyt Under Taket to easily change climbing grips and routes. By building with wood, the project also has a lower carbon footprint than traditional materials, thanks to its ability to be prefabricated in locations aside from the construction site, reducing the number of deliveries. Light and strong, timber is also a natural choice for projects which require shallow foundations, requiring less piling and simplifying the process.
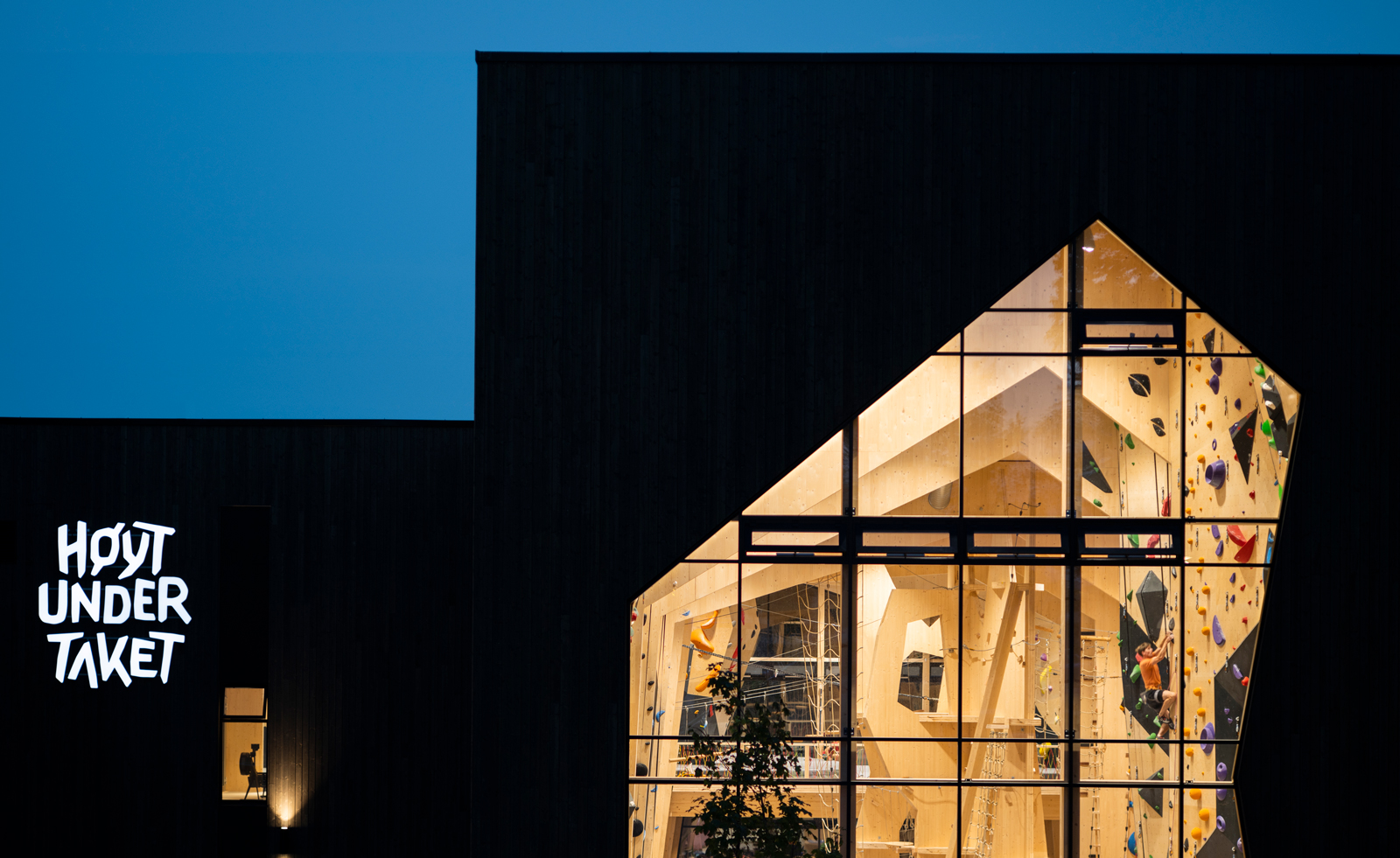
‘The task was to make a design manual for different sites and sizes, so the building had to be quite pragmatic,’ Stangnes adds. ‘A central spine of structural timber frames makes up the architectural concept, and out from this one would add volumes according to different needs and situations. The timber frames give the brand a recognisable motif that will be part of its future climbing centres elsewhere.’
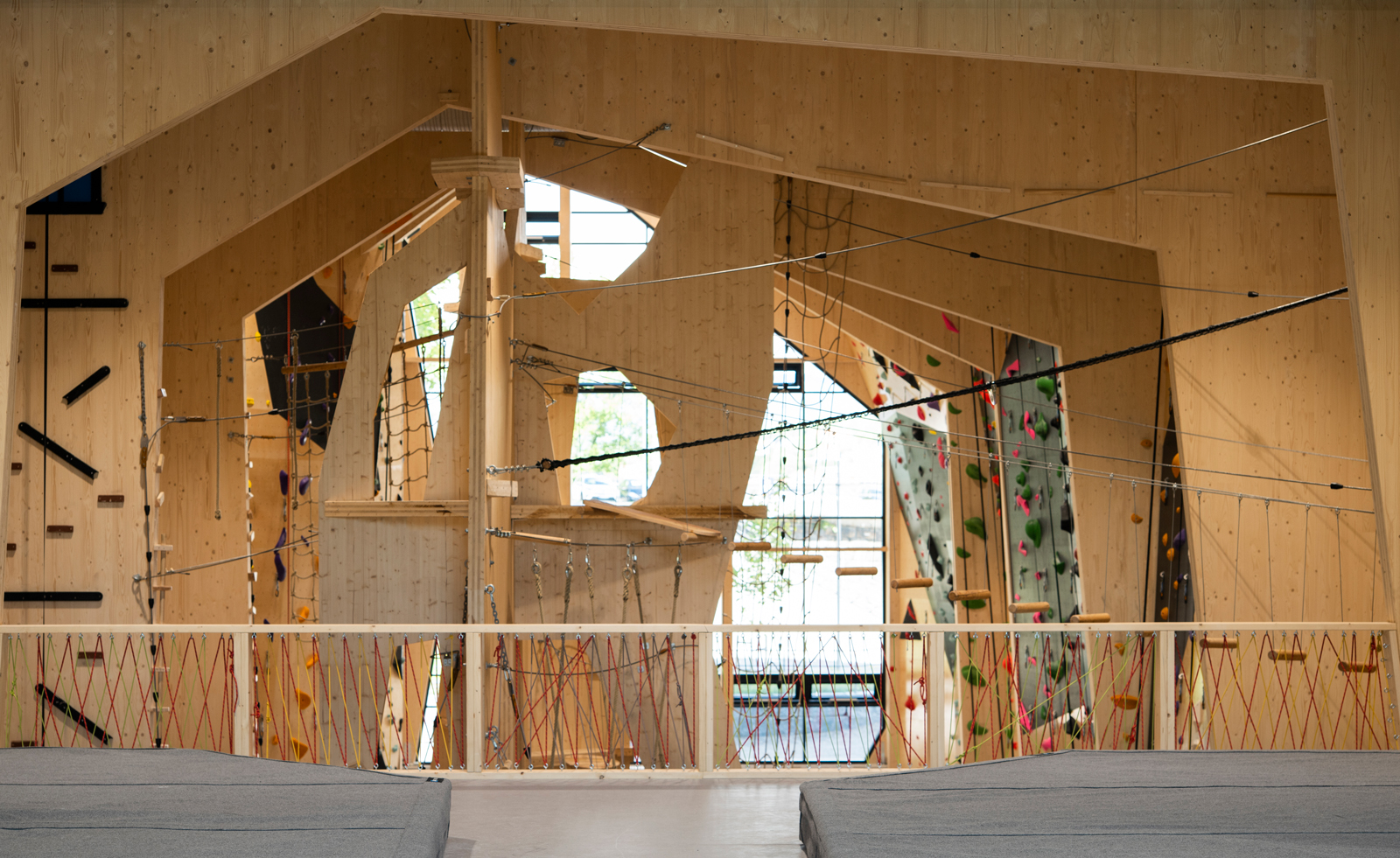
Resembling a cave of timber, the eschewment of the traditional separation between walls and ceilings and the exposed wood creates an immersive experience for the climber. ‘Understanding the need, understanding the client, and understanding the end user are one of the most rewarding things in architecture,’ says Stangnes. ‘It’s a task of a puzzle, but first, you must find the pieces. After our first workshop, Covid hit, and we had to find this new way of working digitally. It’s great to see that a framework shaped in a home office is now full of life, kids, and activity.’
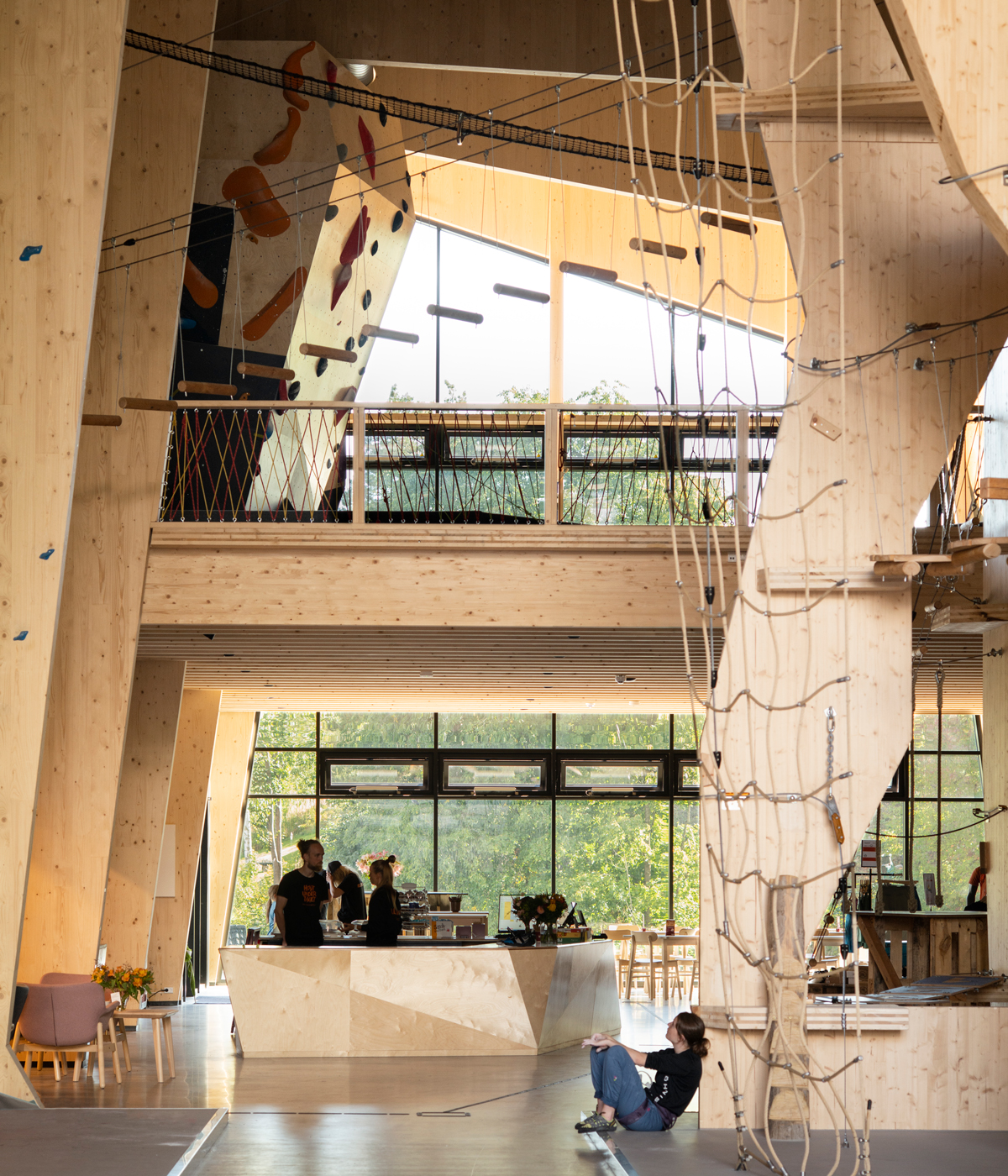
Receive our daily digest of inspiration, escapism and design stories from around the world direct to your inbox.
Hannah Silver is a writer and editor with over 20 years of experience in journalism, spanning national newspapers and independent magazines. Currently Art, Culture, Watches & Jewellery Editor of Wallpaper*, she has overseen offbeat art trends and conducted in-depth profiles for print and digital, as well as writing and commissioning extensively across the worlds of culture and luxury since joining in 2019.