A beachside home in the Dominican Republic is both private retreat and design destination
Arkina Architectural Design has created a vast beachside home for hire on the shores of the Caribbean, carved from concrete and set within a tropical garden
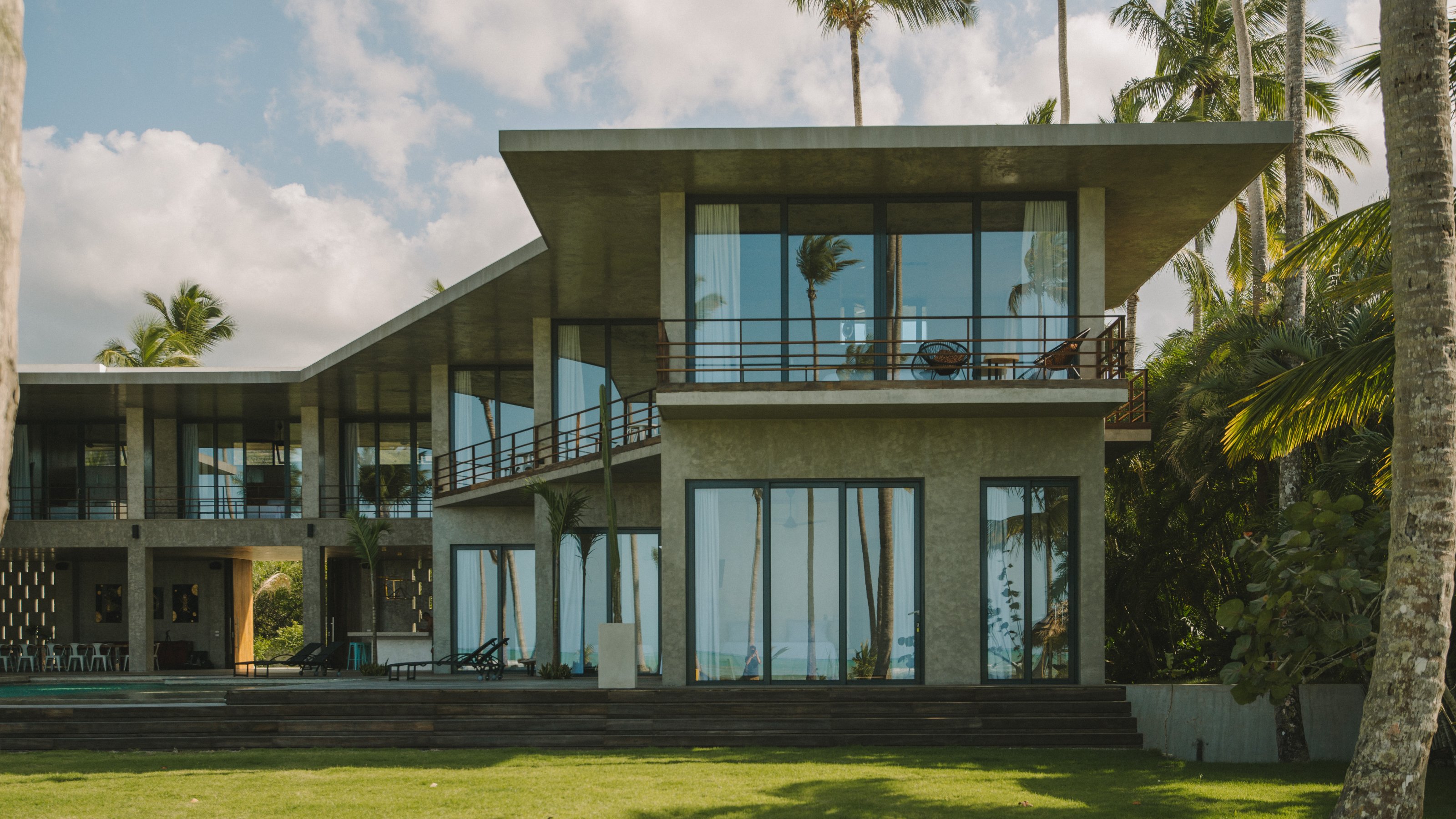
Receive our daily digest of inspiration, escapism and design stories from around the world direct to your inbox.
You are now subscribed
Your newsletter sign-up was successful
Want to add more newsletters?
This spectacular beachside home in Las Terrenas, a popular resort on the north coast of the Dominican Republic, was designed as a vacation space with a difference. Sprawling across 1,500 sq m, the structure functions as both private holiday house and as a rentable location for large groups, events and even television companies.
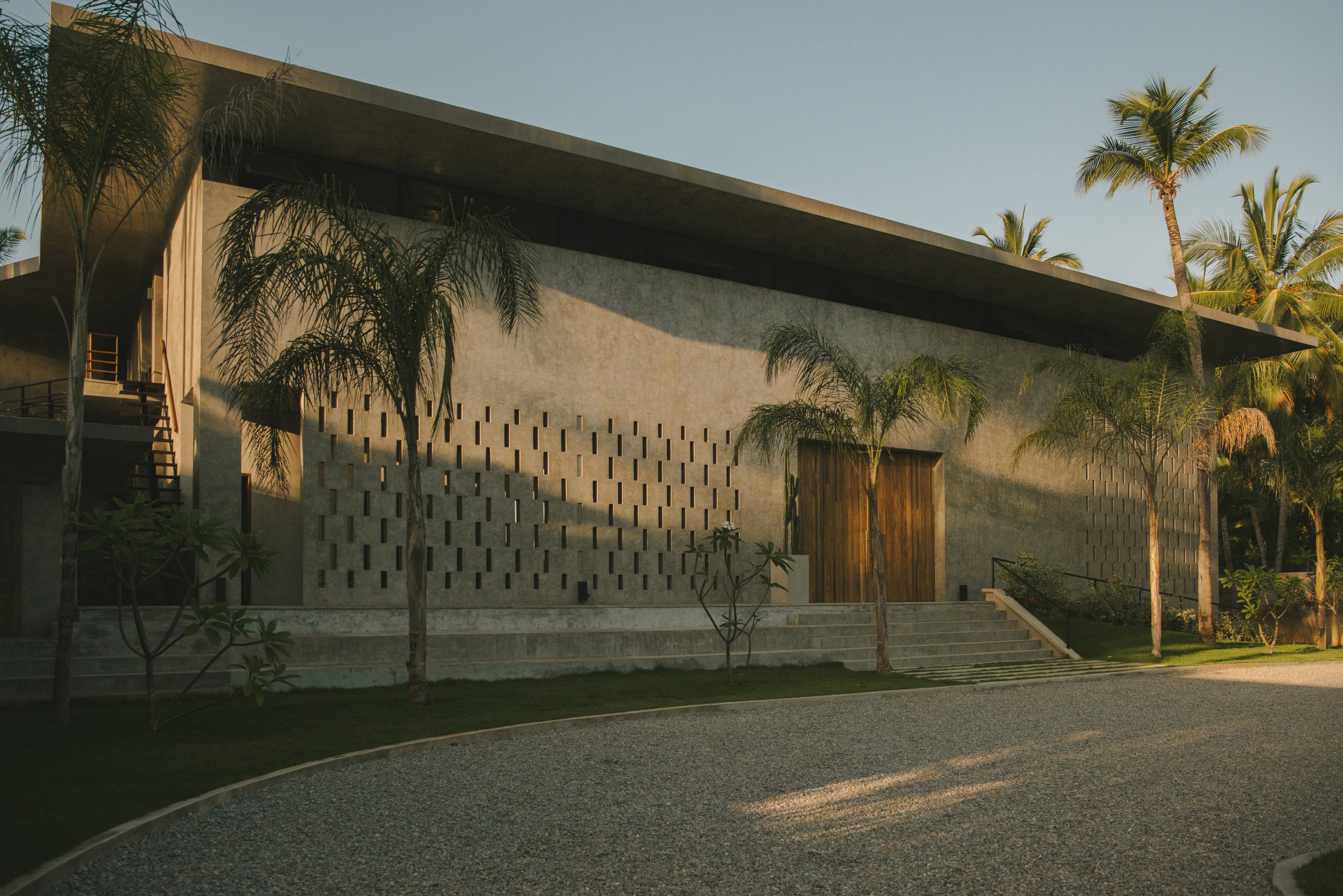
The entrance facade, Casa Rosabaya
Casa Rosabaya: a beachside home with a difference
Casa Rosabaya contains a total of 12 bedrooms across two levels, including two principal suites. Four of the ensuite rooms are located on the ground floor, with eight on the upper floor, including a spacious main bedroom located at the tip of the house’s two wings, each with its own private balcony. A total of 27 people can be accommodated, with separate staff quarters on the ground floor.
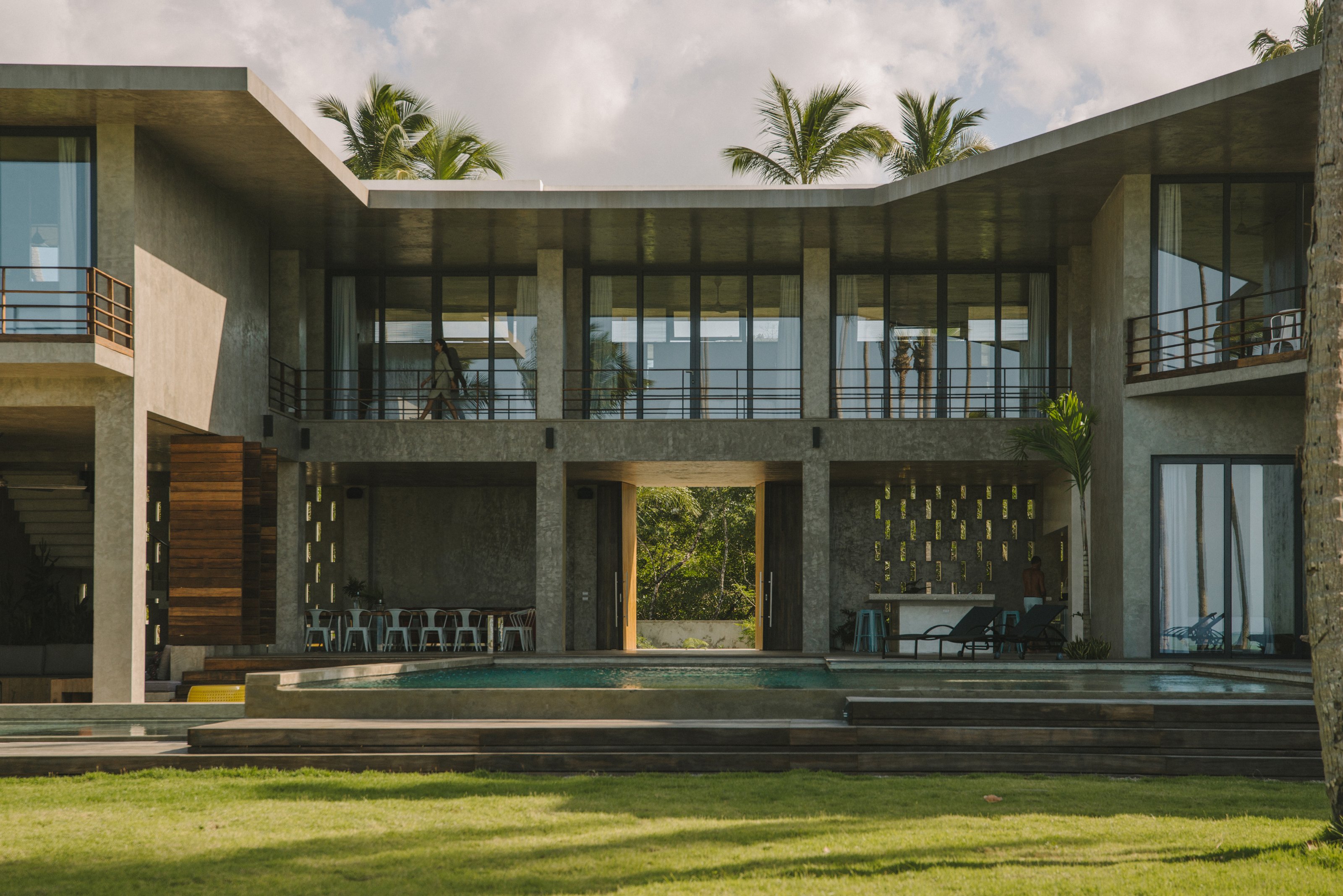
The garden façade, Casa Rosabaya
The property overlooks Coson beach, and the view from the entrance courtyard looks straight through the house to the palm-fringed gardens, across the beach to the Caribbean beyond. The house was designed by Joey Rapaglia and Monica Desangles of local studio Arkina and built with an eye to creating a practical and commercially viable space without compromising architectural style.
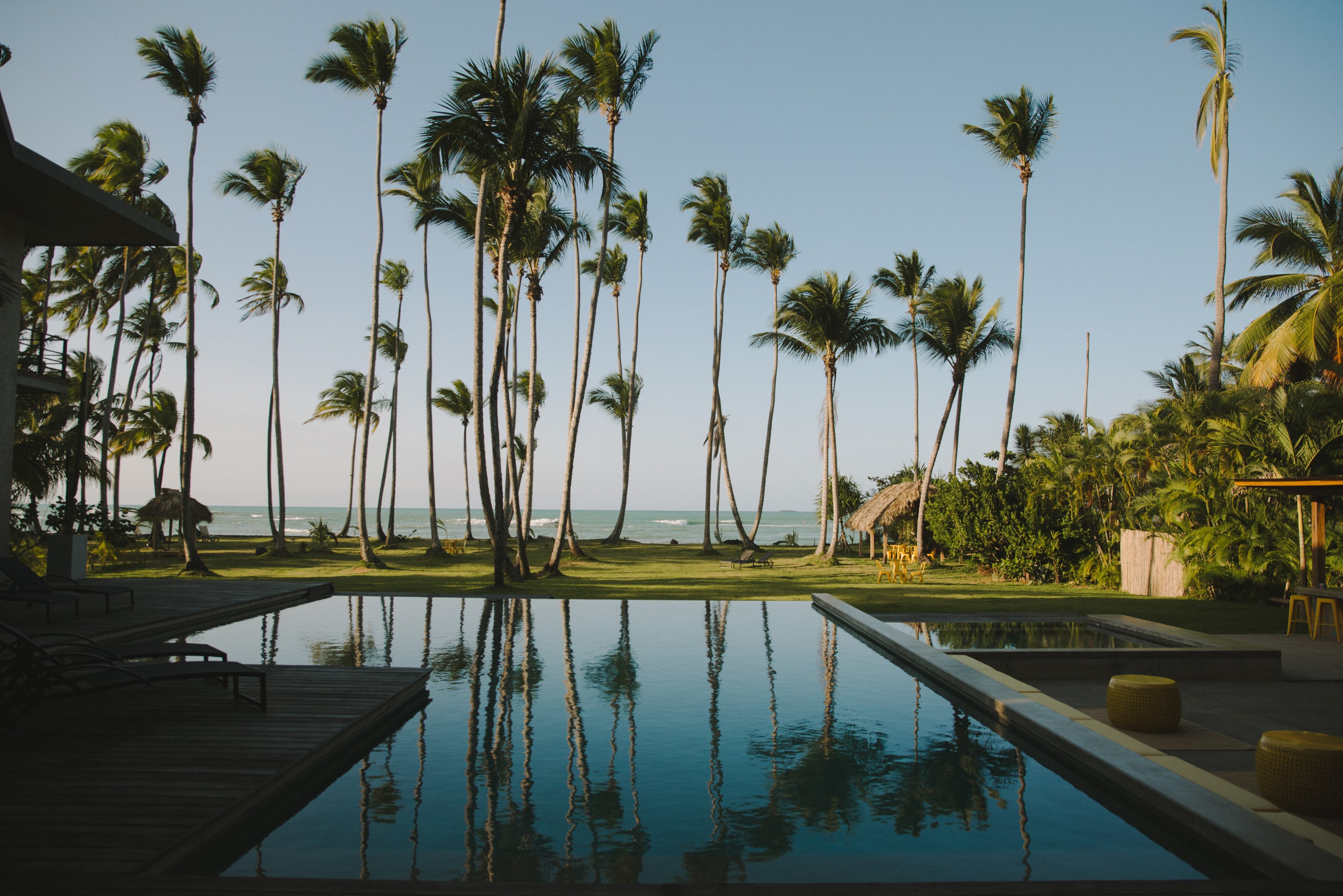
The view across the pool to the Caribbean beyond
Every room has a sea view, with the two wings flanking a central patio with pool, Jacuzzi and large terrace capable of accommodating all the guests. Rooms are accessed by external covered walkways, with a plethora of small courtyards and planted spaces tucked in between the grey cement and stucco walls.

The house is surrounded by lush planting

Vegetation is brought into the living spaces
Tropical planting is everywhere, forming a counterpoint to the glass, stucco and wooden palette used throughout, with oversized doors, pivoting shutters and wooden decking. The main living and dining spaces are open to the elements, shielded from weather by shutters if need be, but also shaded and secluded on the hottest of days.

Large shutters close off the outdoor living room
Each of the 12 bedrooms is a private sanctuary to retire to, carefully aligned so that no rooms overlook each other. A large oversailing concrete roof covers the entire structure, creating shifting areas of shade and cover.
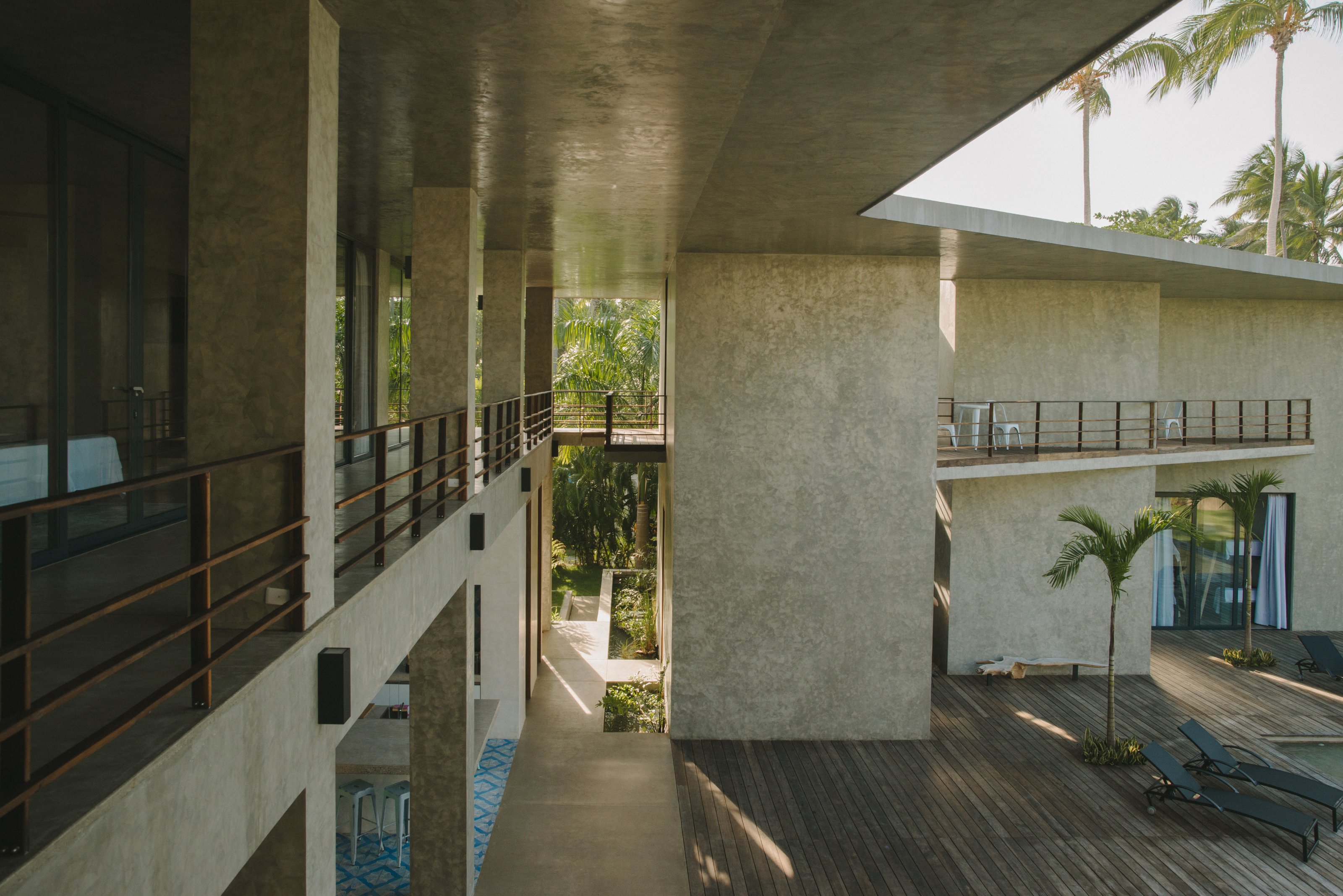
Balconies and walkways are set beneath the concrete roof
‘Rosabaya allowed us to experiment with different applications and finishes that can be achieved with cement,’ the architects say. ‘[The material] can be seen in all the bathroom and kitchen countertops, the main staircase, the interior and exterior floors, the seats in the living room and even the sinks.’
Receive our daily digest of inspiration, escapism and design stories from around the world direct to your inbox.
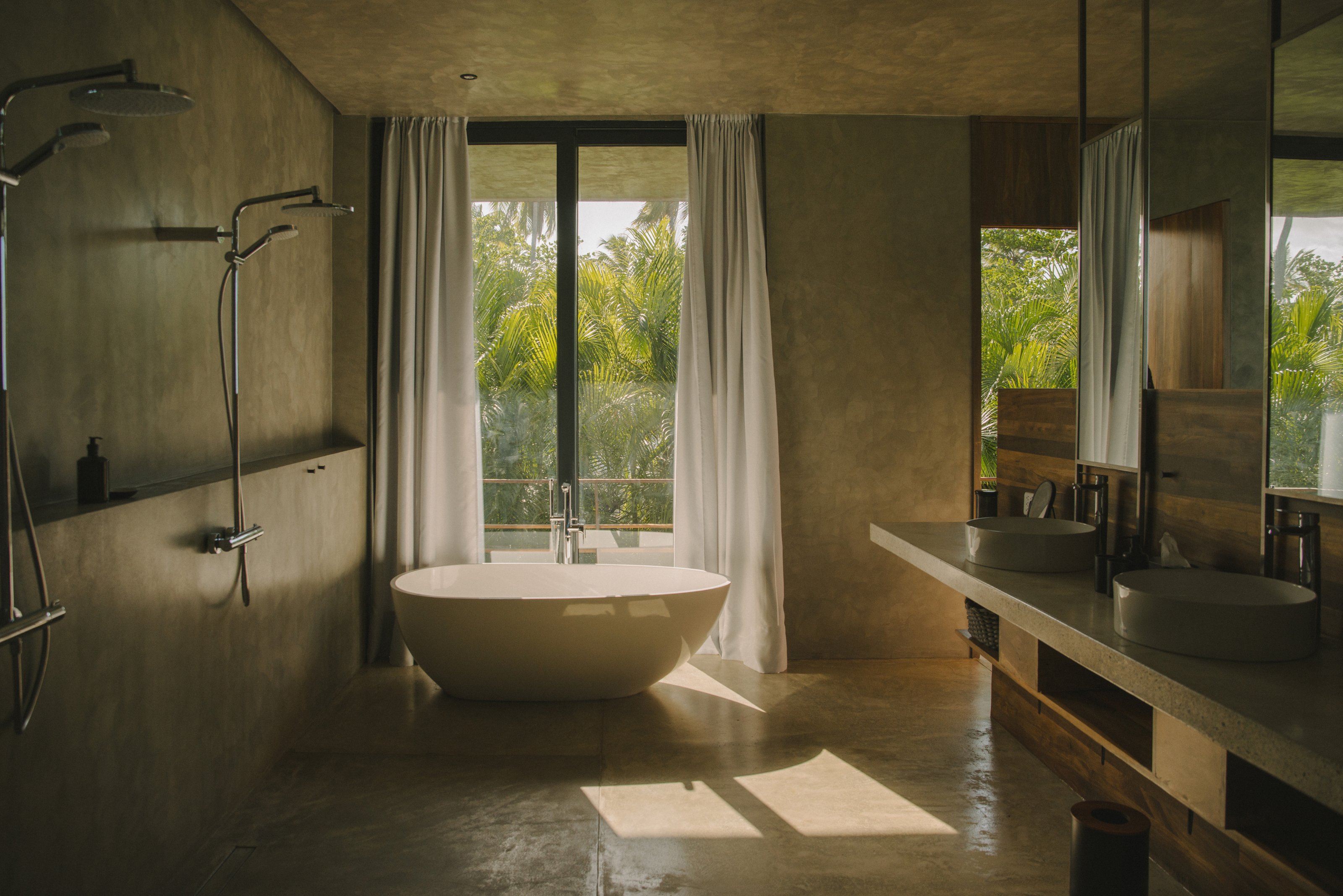
A bathroom in one of the two principal bedrooms
Making the most of the space and the climate, Casa Rosabaya is a retreat on a grand scale, pitched at extended families and those happy to holiday with a select circle of friends.
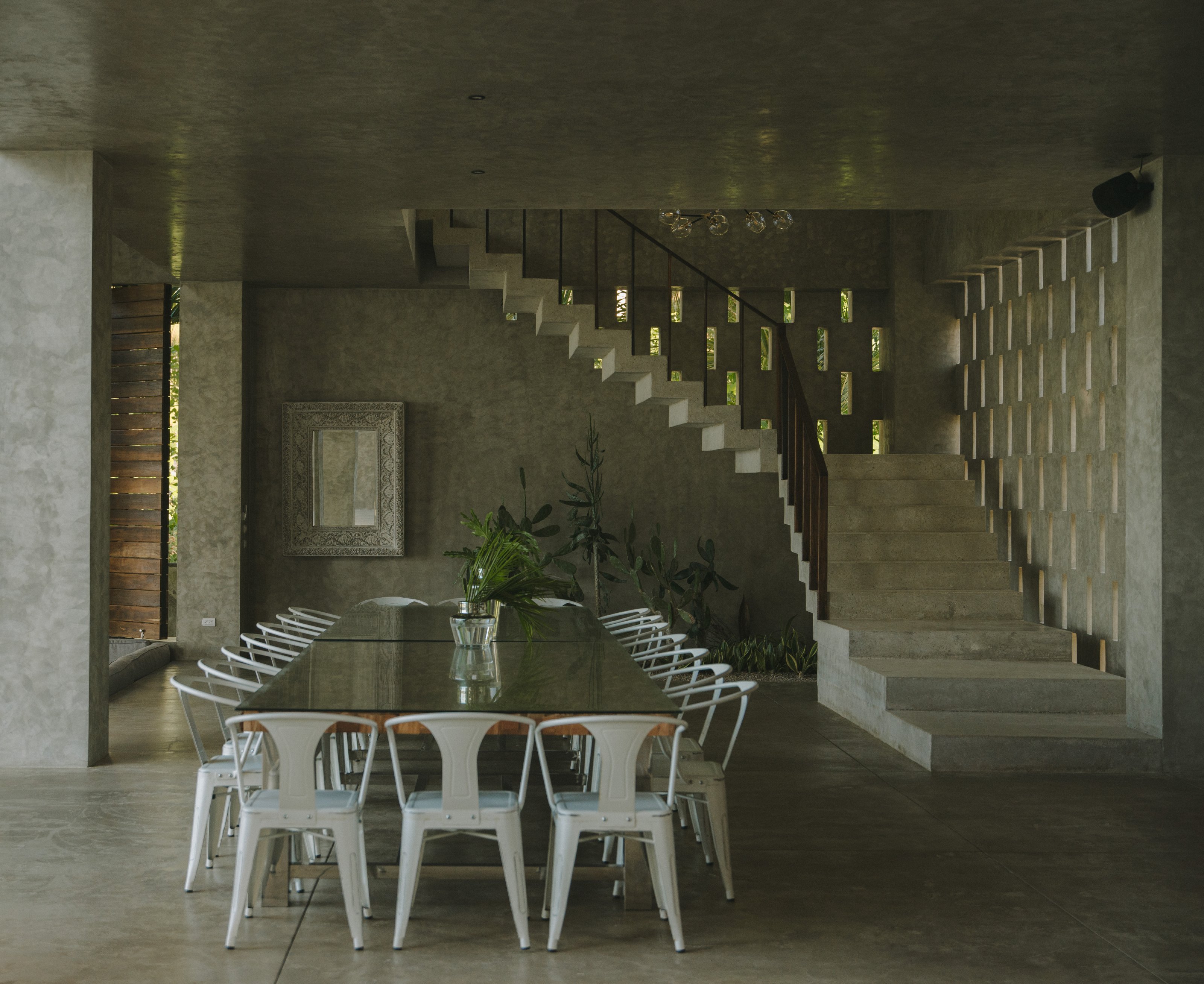
Casa Rosabaya is designed for entertaining on a grand scale
Jonathan Bell has written for Wallpaper* magazine since 1999, covering everything from architecture and transport design to books, tech and graphic design. He is now the magazine’s Transport and Technology Editor. Jonathan has written and edited 15 books, including Concept Car Design, 21st Century House, and The New Modern House. He is also the host of Wallpaper’s first podcast.