San Francisco townhouse reinvented: tour Art House by Aidlin Darling Design
Art House by Aidlin Darling Design is a San Francisco townhouse that nods to the past but looks to the future, reinterpreting familiar typologies through modern craft

Matthew Millman - Photography
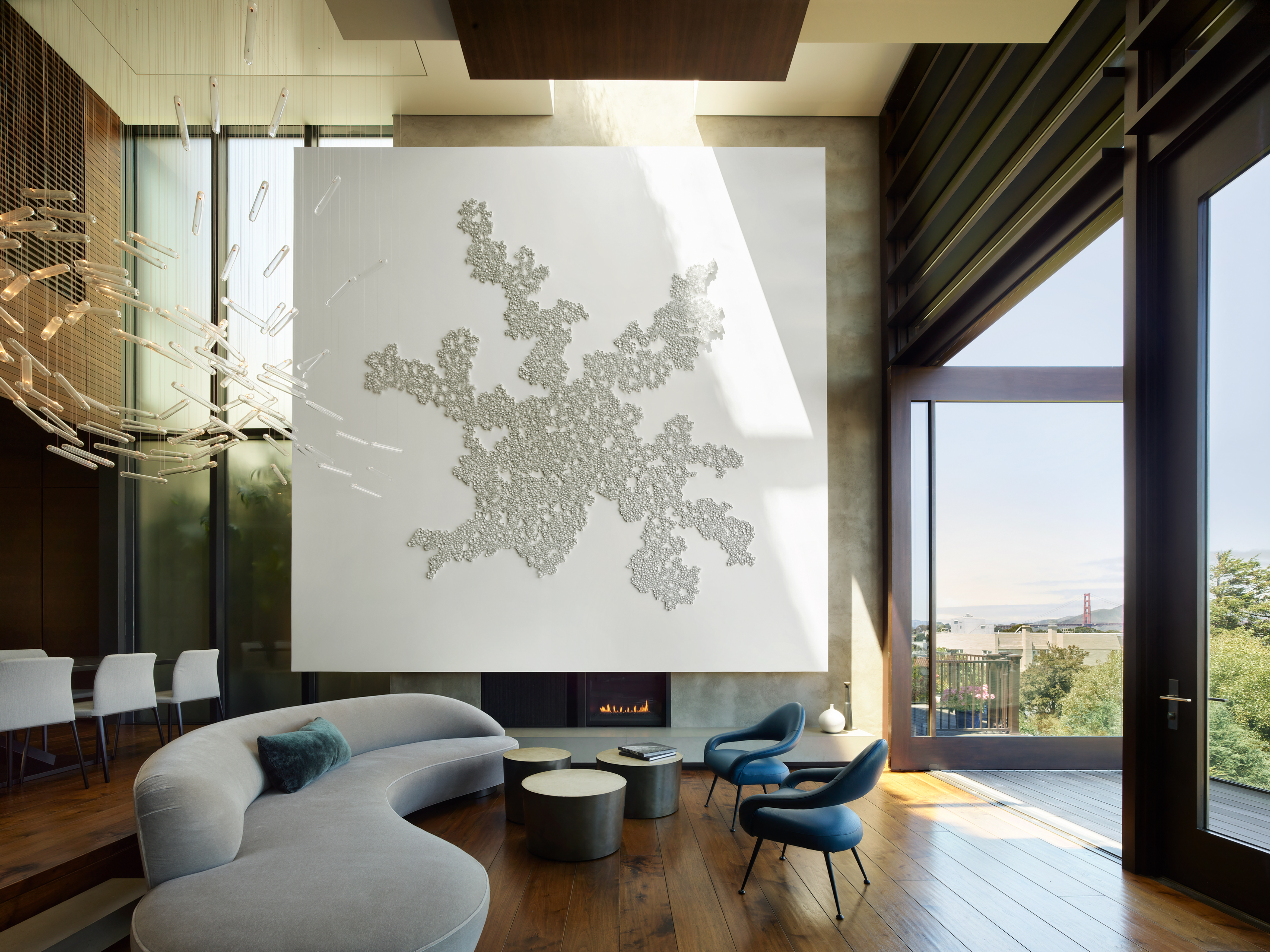
The San Francisco townhouse, majestically standing in neat rows on the West Coast city’s iconic hills, has a special place in our image of the Golden City. Locally based architecture studio Aidlin Darling Design has now created a modern reinterpretation of the typology – a property called Art House. The project, conceived for a private client and led by founding partner Joshua Aidlin, ‘honours the legacy of stellar craftsmanship within the Bay Area’, explain the architects. Indeed, streamlined design and bespoke details and features abound in this new home.
Art House is located on a south-facing hillside in the Cow Hollow neighbourhood. The front and rear façades each have a distinct personality and serve a different purpose. The street-facing one feels subtler, more opaque and maintains the proportions of the nearby Victorian structures to avoid breaking the street’s rhythm. Yet, as you come round to the back of the site, the rear façade unfolds to reveal four, dramatic, glass-enclosed floors and a domestic interior, which glows when lit at night and opens up to long views of the garden and the cityscape and Bay Area beyond. A common language of artfully poured in-situ concrete, timber cladding and glazed openings unite the two sides.
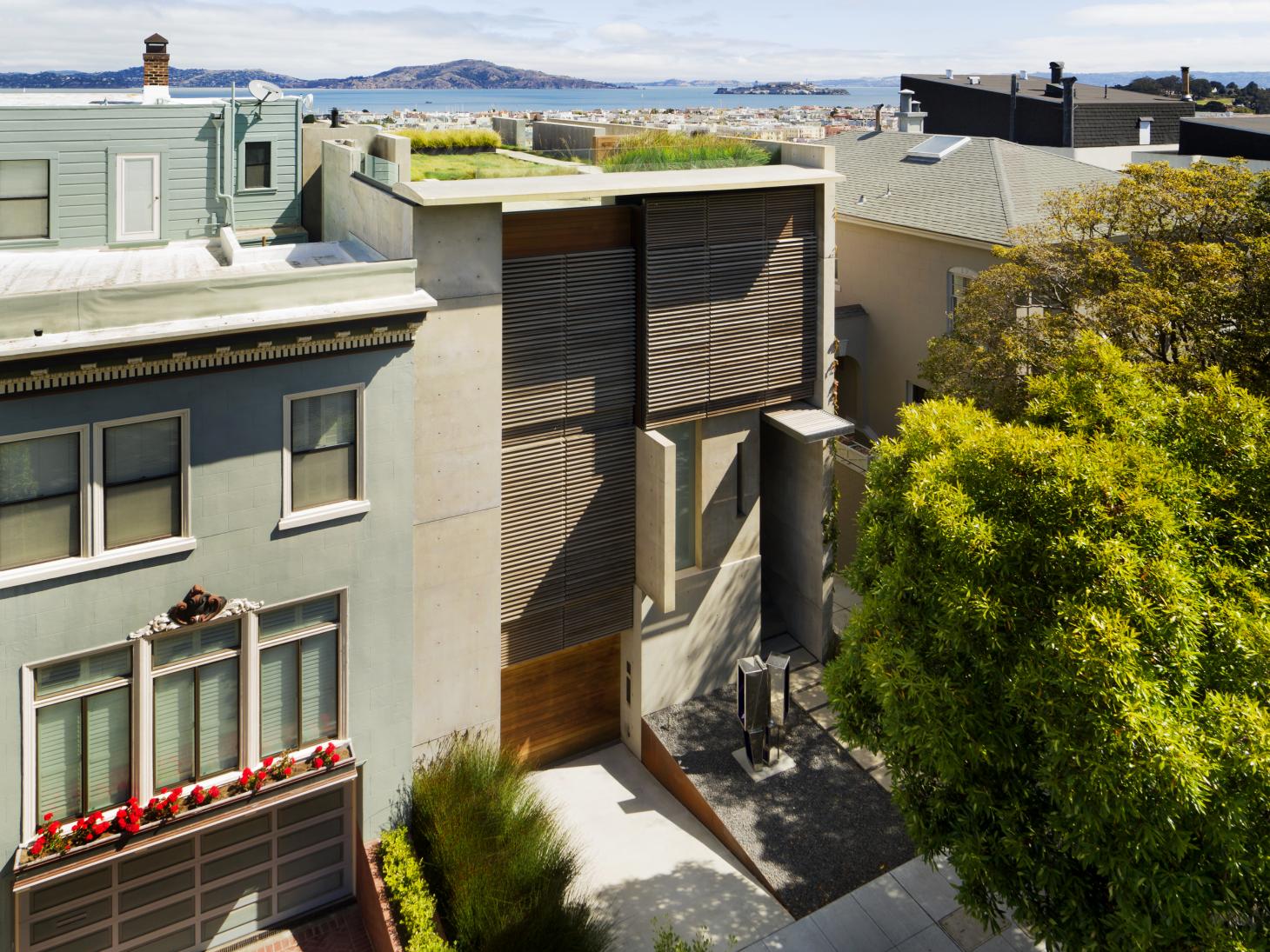
The interiors, led by spatial generosity, master craft and those views (which include from the Golden Gate Bridge, Alcatraz Island and the Palace of Fine Arts), create a gently luxurious atmosphere. Double-height living spaces, shaded floor-to-ceiling openings, high-quality materials (such as walnut wood and stainless steel) compose spaces that feel welcoming but also grand – yet still suited for the domestic scale. Different moods are catered to in different areas, from the expansive main living area with its Studio Drift art installation and chandelier, to the slightly more 'compressed' bedrooms that lead the eye towards the vistas.
A similar, tailored approach is followed outside. ‘The lowest floor opens up to a landscaped oasis that breaks up into three smaller gardens as the terrain follows the hillside, creating three distinct opportunities within the vicinity for solitude, connection, and relaxation,’ the architects explain.
Aidlin Darling Design draws on the past and infuses this project with contemporary thought and craft, ensuring the result is a timeless classic. ‘There was an emphatic focus during the design process to create not the 25-year home but the 200-year home — one that is impeccably crafted out of materials that will age gracefully,’ the team says of this take on the San Francisco townhouse. ‘The home was embraced as an unparalleled opportunity to design to all the human senses: not just the visual, but also the tactile, olfactory, and auditory.’
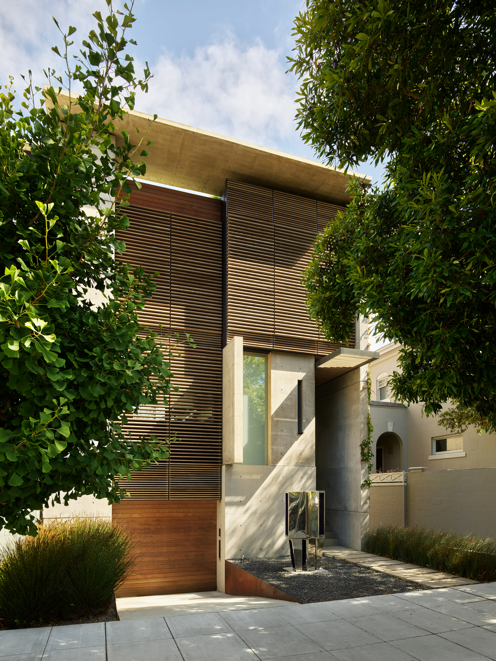
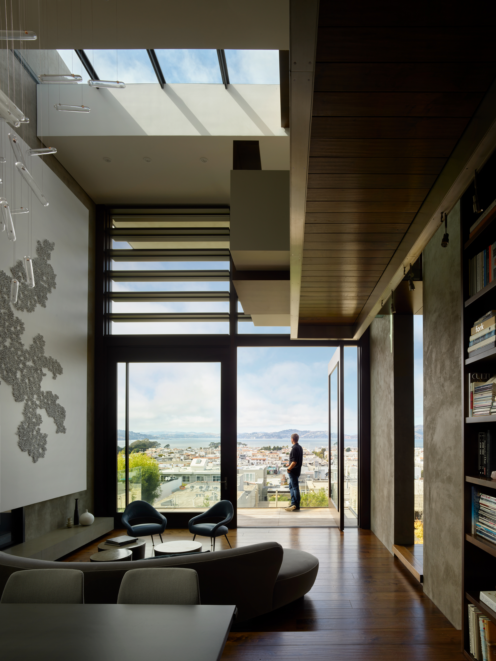
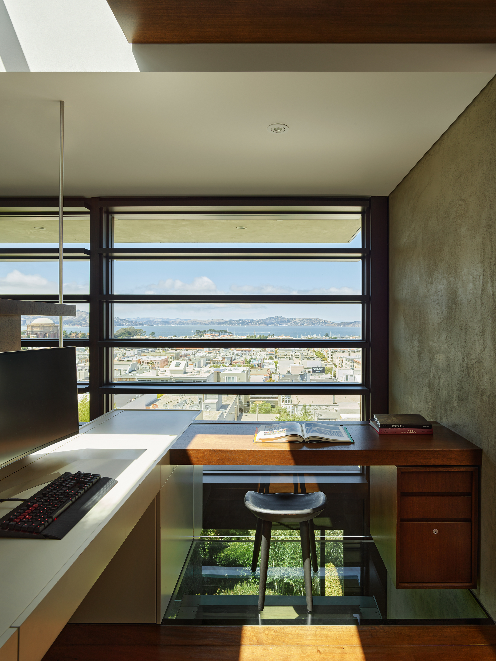
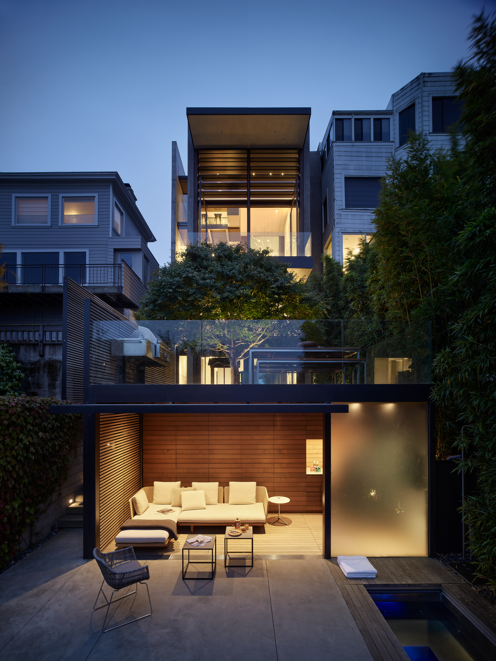
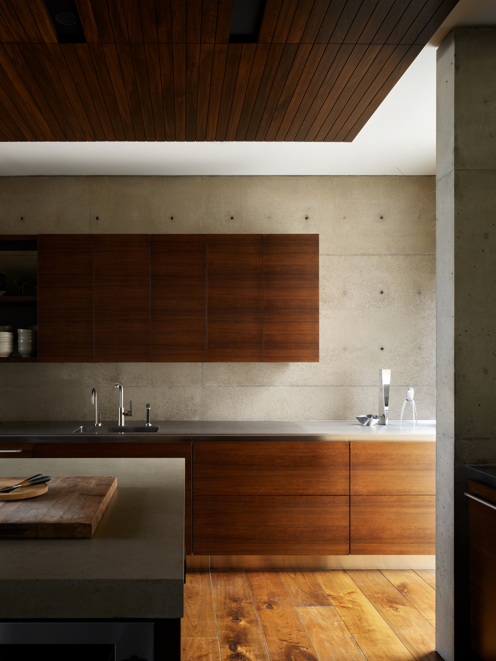
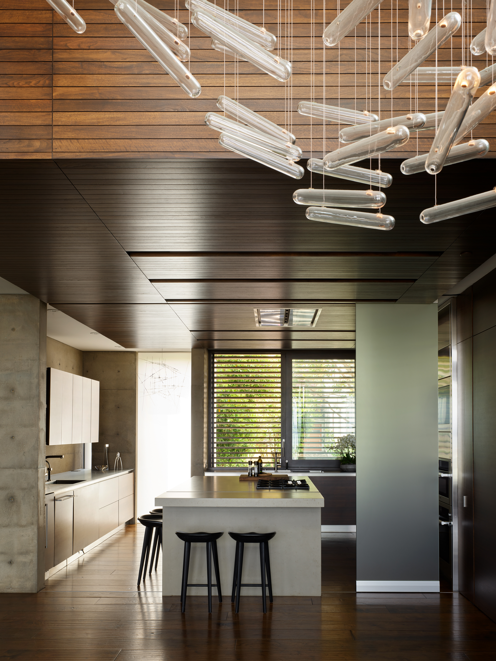
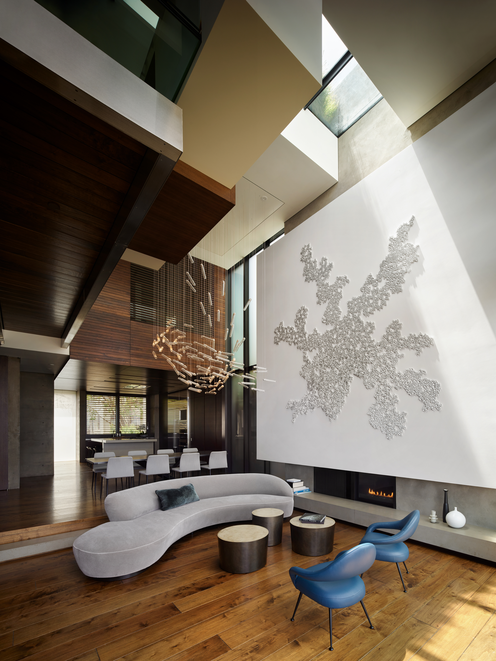
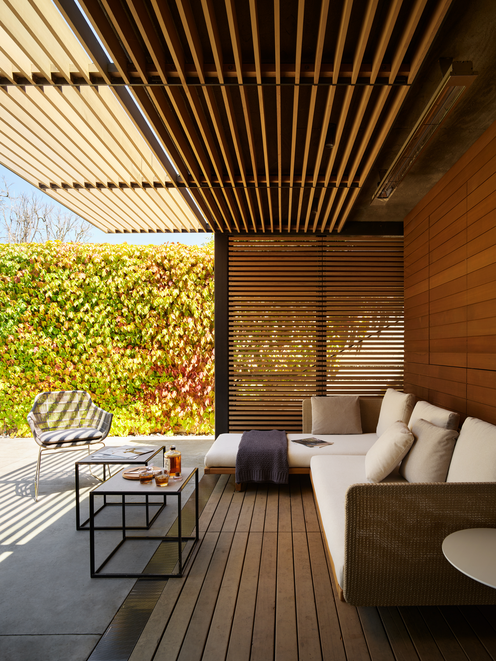
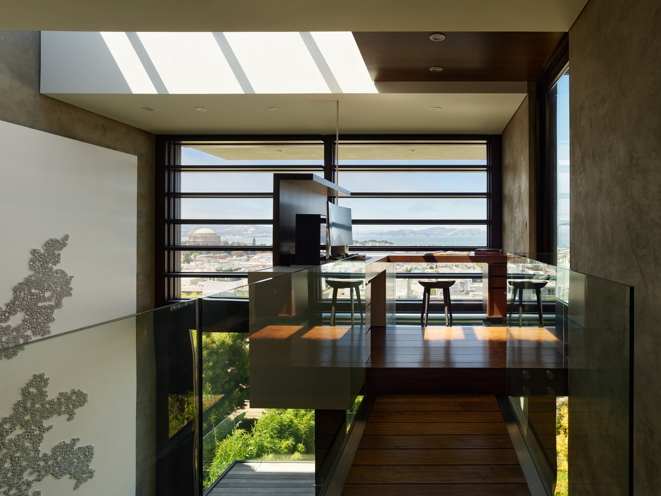
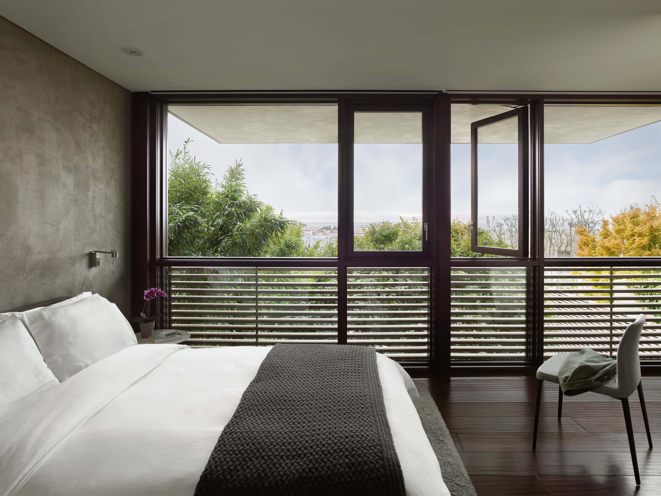
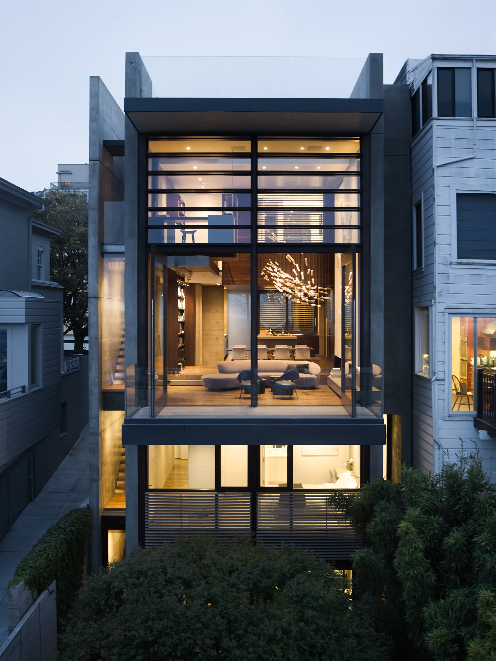
INFORMATION
Receive our daily digest of inspiration, escapism and design stories from around the world direct to your inbox.
Ellie Stathaki is the Architecture & Environment Director at Wallpaper*. She trained as an architect at the Aristotle University of Thessaloniki in Greece and studied architectural history at the Bartlett in London. Now an established journalist, she has been a member of the Wallpaper* team since 2006, visiting buildings across the globe and interviewing leading architects such as Tadao Ando and Rem Koolhaas. Ellie has also taken part in judging panels, moderated events, curated shows and contributed in books, such as The Contemporary House (Thames & Hudson, 2018), Glenn Sestig Architecture Diary (2020) and House London (2022).
