Architecture from the Air: Part I

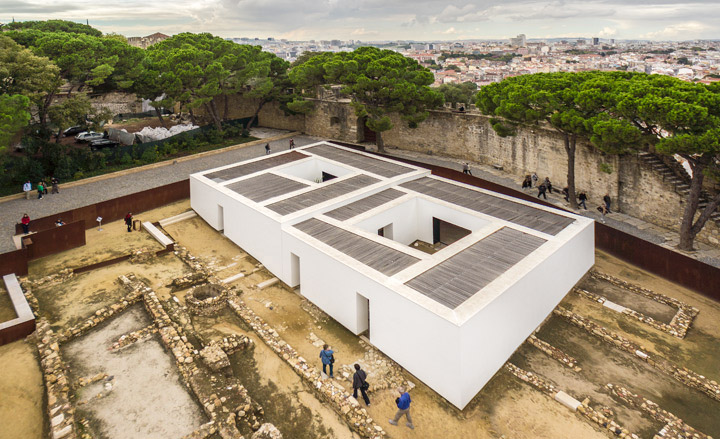
Receive our daily digest of inspiration, escapism and design stories from around the world direct to your inbox.
You are now subscribed
Your newsletter sign-up was successful
Want to add more newsletters?

Daily (Mon-Sun)
Daily Digest
Sign up for global news and reviews, a Wallpaper* take on architecture, design, art & culture, fashion & beauty, travel, tech, watches & jewellery and more.

Monthly, coming soon
The Rundown
A design-minded take on the world of style from Wallpaper* fashion features editor Jack Moss, from global runway shows to insider news and emerging trends.

Monthly, coming soon
The Design File
A closer look at the people and places shaping design, from inspiring interiors to exceptional products, in an expert edit by Wallpaper* global design director Hugo Macdonald.
For most of us, architecture is predominantly experienced from the ground, but there is something about the aerial view that fascinates. More often than not, it remains the privilege of high-rise living or part of the fun of flying, but it also reveals a rare way of experiencing design and one that shows architecture within its surroundings from a unique angle; be it a single building, a complex or a landscape.
To bring you a new, elevated perspective, we've teamed up with Portuguese photographer Fernando Guerra. He and his team have been experimenting with cameras attached to a lightweight, flying drone. For part one of a new series, we show you a selection of new and recent architecture projects in Portugal and beyond - all seen from air. Check back soon for the next instalment.
Pictured: Archaeological Museum of Praça Nova Do Castelo de São Jorge by João Luís Carrilho da Graça, Portugal
Photography: Fernando Guerra
Writer: Ellie Stathaki
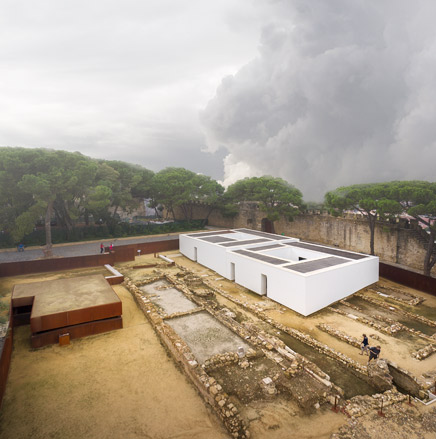
Archaeological Museum of Praça Nova Do Castelo de São Jorge by João Luís Carrilho da Graça, Portugal
Sitting on one of Lisbon's most prominent hills, next to the Castle of São Jorge, this museum by local architect João Luís Carrilho da Graça was designed to house the finds of a nearby archaeological excavation. Carrilho da Graça's sensitive white addition to the delicate historical site allows the visitor to wander through the exhibits that range in date - from the Iron Age to a 15th century palace.
National Coach Museum by Paulo Mendes da Rocha and Ricardo Bak Gordon, Portugal
Pritzker Prize-winning Brazilian architect Paulo Mendes da Rocha and local architect Ricardo Bak Gordon teamed up to create the new National Coach Museum, located on the waterfront Ajuda/Belém district of Lisbon. Offering ample space in its concrete volumes, the museum allows for large displays, while the structure's L-shaped wings will create a new public plaza for the city. Currently in final stages of construction, the museum is set to open in 2014.
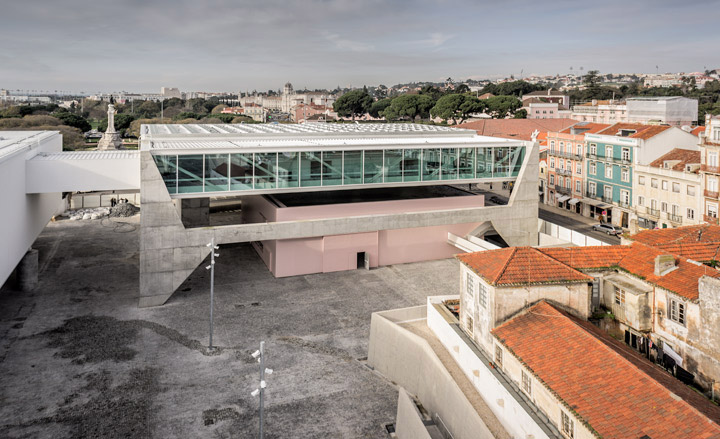
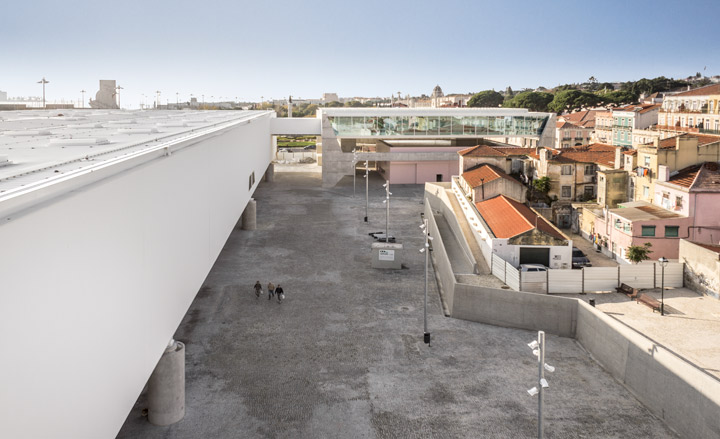
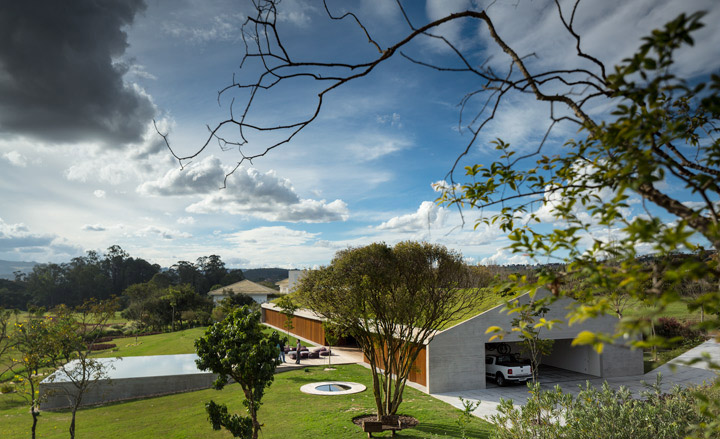
M&M House by Marcio Kogan, São Paulo
Featuring a striking planted roof, this new house in upstate São Paulo is part of a larger residential development called Quinta da Baroneza. The green roof comes as a playful contrast to the sturdy concrete structure underneath and the shimmering waters of the property's rather substantial pool; but is complemented by the softer wood cladding of the façade. The house was designed by Kogan in collaboration with architect Maria Cristina Motta.
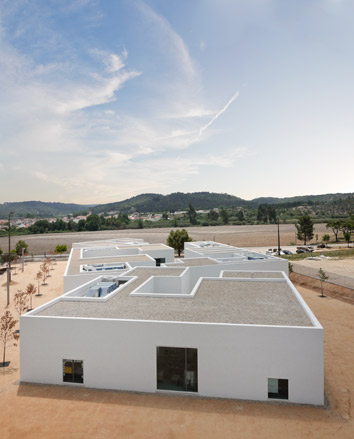
School in Abrantes by Aires Mateus, Portugal
Bemposta, a small village north east of Lisbon in the municipality of Abrantes, is where prominent Portuguese architects Aires Mateus inaugurated their latest educational offering. The complex houses primary and pre-school facilities, as well as a library, kitchen, canteen and office space for the administration.
Receive our daily digest of inspiration, escapism and design stories from around the world direct to your inbox.
Ellie Stathaki is the Architecture & Environment Director at Wallpaper*. She trained as an architect at the Aristotle University of Thessaloniki in Greece and studied architectural history at the Bartlett in London. Now an established journalist, she has been a member of the Wallpaper* team since 2006, visiting buildings across the globe and interviewing leading architects such as Tadao Ando and Rem Koolhaas. Ellie has also taken part in judging panels, moderated events, curated shows and contributed in books, such as The Contemporary House (Thames & Hudson, 2018), Glenn Sestig Architecture Diary (2020) and House London (2022).
