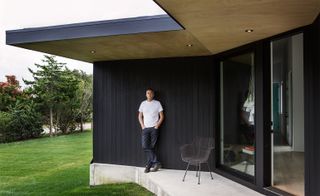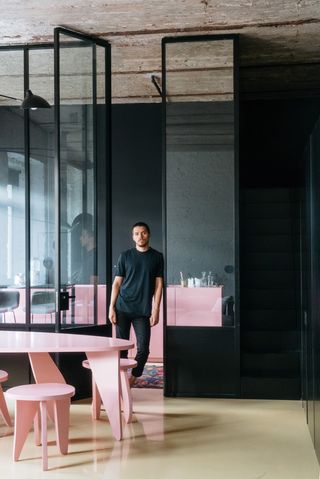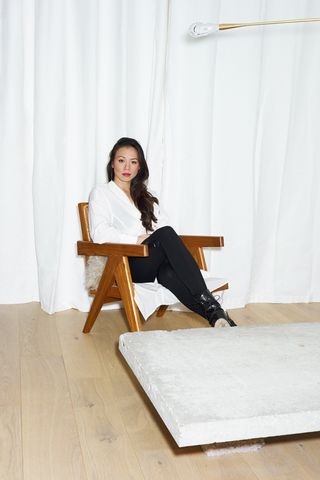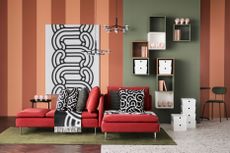Personal spaces: three young architects on the living quarters they’ve created for themselves

Bryan Young
Company: Young Projects, New York
Established: 2010
Racking up significant residential commissions for a relatively new solo practice, Brooklyn-based Young Projects has developed and executed ideas about proportion, mass and surprise in design – what founder Bryan Young calls a ‘confusion of the geometry’ – to create spaces that feel good to be in. Young’s own house in Westhampton, New York, is at first a seemingly faithful if expressive ode to the 1960s ranches common locally; it’s only when one steps inside that subtle facets in the roof geometry are revealed, opening the ceiling up and out towards the pool deck. The roof’s spatial ambiguity gives an ingenious twist and underlines Young’s knack for the unexpected. Set into a berm and elevated on a concrete plinth, Young’s house in Westhampton is clad with strips of burnt cedar, emphasising the form’s horizontality. ‘One side of the house is low and intimate,’ he says. ‘The other side is quite expansive as it opens to the pool. Folds in the ceiling create distinctions between the spaces.’
Writer: Laura Raskin. As originally featured in the January 2017 issue of Wallpaper* (W*214)

Harry Nuriev
Company: Crosby Studios, Moscow/New York
Established: 2014
Place, colour, form and function come together in the work of Crosby Studios, founded by Harry Nuriev and Dmitry Vorontsov. Nuriev delights in juxtaposition and his Moscow apartment combines pared-down designs with bold colours and finishes that emphasise their simplicity. ‘I love the contrast between a severe, masculine form and a playful, almost childish colour,’ he says. The studio launched its first series of interior objects, ‘Collection 1’, last summer, influenced by both classical proportions and Japan-inspired minimalism; the multifunctional pieces serve as chair or table, shelf or art piece. The duo are currently working on restaurant projects and more furniture. Seating in Nuriev’s moscow apartment is simple yet sculptural, formed from intersecting planes of curved wood. The contrast between black and pink, curves and cubes, helps create a stage set-style space that is also functional.
Writer: Jonathan Bell

Dara Huang
Company: Design Haus Liberty, London
Established: 2013
Dara Huang’s projects since she founded Design Haus Liberty span all scales, from the interiors for London’s South Bank Tower to a single family house in Italy and product design. With interiors, she likes to keep things simple. ‘I am inclined to create interiors that are pure, with attention to detail,’ she says. ‘I like clean white walls with some expression of materiality and beautiful artwork.’ Her apartment in London’s Chelsea is a calculated mix of her own designs – such as a concrete table she poured herself – and selected pieces such as a chair by Pierre Jeanneret. However, she says, ‘I’m still looking for my dream home. We’re on the hunt for a factory to convert into a family home.’ Pictured, Huang at her London apartment with the ‘lux’ light, designed by her practice Design Haus liberty and launching soon, and the concrete table she poured in her own back yard.
Writer: Ellie Stathaki
Wallpaper* Newsletter
Receive our daily digest of inspiration, escapism and design stories from around the world direct to your inbox
Ellie Stathaki is the Architecture & Environment Director at Wallpaper*. She trained as an architect at the Aristotle University of Thessaloniki in Greece and studied architectural history at the Bartlett in London. Now an established journalist, she has been a member of the Wallpaper* team since 2006, visiting buildings across the globe and interviewing leading architects such as Tadao Ando and Rem Koolhaas. Ellie has also taken part in judging panels, moderated events, curated shows and contributed in books, such as The Contemporary House (Thames & Hudson, 2018), Glenn Sestig Architecture Diary (2020) and House London (2022).
-
 Get to know Issey Miyake’s innovative A-POC ABLE line as it arrives in the UK
Get to know Issey Miyake’s innovative A-POC ABLE line as it arrives in the UKAs A-POC ABLE Issey Miyake launches in London this week, designer Yoshiyuki Miyamae gives Wallpaper* the lowdown on the experimental Issey Miyake offshoot
By Jack Moss Published
-
 Eurovision unveils its 2024 stage, designed by Beyoncé's Renaissance Tour creatives
Eurovision unveils its 2024 stage, designed by Beyoncé's Renaissance Tour creativesThis year's stage design aims to bring the audience into the performance more than ever before.
By Charlotte Gunn Published
-
 Ikea meets Japan in this new pattern-filled collection
Ikea meets Japan in this new pattern-filled collectionNew Ikea Sötrönn collection by Japanese artist Hiroko Takahashi brings Japan and Scandinavia together in a pattern-filled, joyful range for the home
By Rosa Bertoli Published