Paperhouses: the free online resource for architect-designed houses
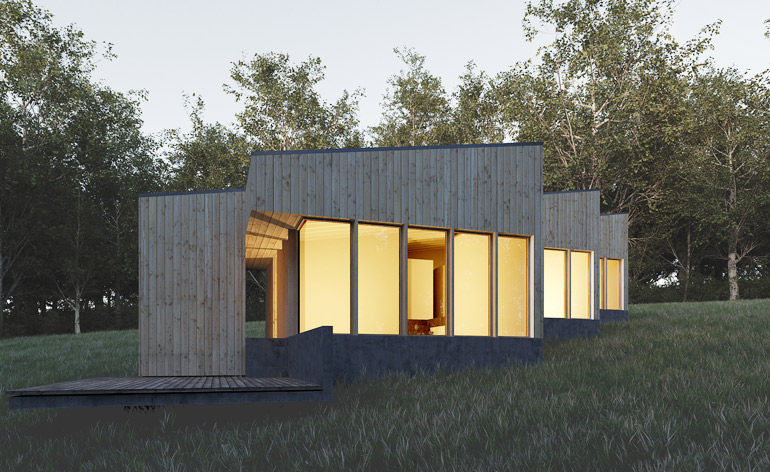
The dream of off-the-shelf housing never ceases to engage us. Historically, builders have long worked to standardised plans, buying pattern books and floor plans to speed up the process of getting things done. Well into the modern era, there's still a massive discrepancy between the number of bespoke, architect-designed homes and those designed with a set of bought-in blueprints.
Over the years, we've seen more than a few innovators tap into the distributing power of the internet and the simmering demand for bespoke homes. Paperhouses is the latest such venture, and this time the system has an even more contemporary approach: open source. For the house-builder the hook is compelling; the designs are entirely free, along with a directory of resources (suppliers, contractors, materials) to get your building started.
Set up by Architectural Association trained Joana Pacheco, who also heads up her own studio, UMA, Paperhouses has attracted an impressive list of participating architects, including Chilean studio Panorama (W*172), 2012's RIBA Manser Medal winner Christian Pottgiesser and Slovenians Dekleva Gregorič (W*151). All the studios have worked hard to create modular designs that the buyer can then 'mould to their personalised reality'.
Dekleva Gregorič's design is based around three modular elements, allowing for a structure that can be 'as small as a studio or as large as a hotel'; Pottgiesser has created the 'Dobox', an open-ended project partially generated by the client's responses to a set of standard questions; and Mexican studio Dellekamp has opted for a 'House for Silence' that is designed to absorb and intensify the relationship between site and environment. 'The architects were selected based on their work and philosophy,' says Pacheco. 'We were also looking for diversity in terms of origin.'
Of course, anyone looking for a tailored Paperhouses structure has to bring the site - and its context, views, atmosphere - hence the 'empty vessel' nature of many of the proposals. But Pacheco is positive Paperhouses will score highly among those looking to develop a new design in collaboration with some major architectural talent.
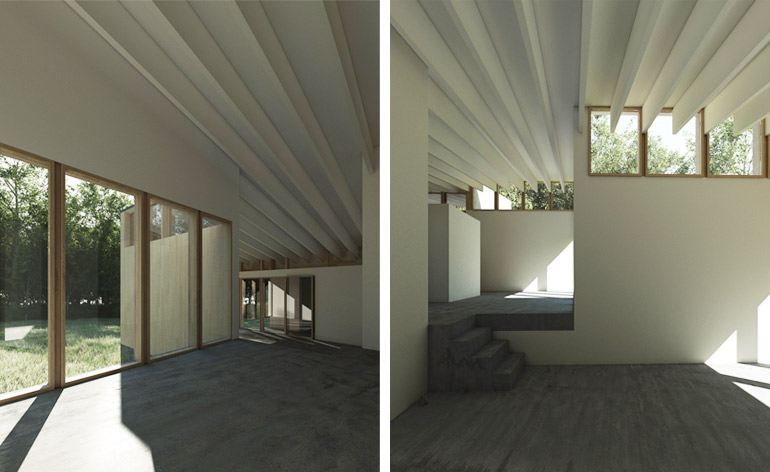
The house is a composition of rectangular volumes, which can adapt to different inclines
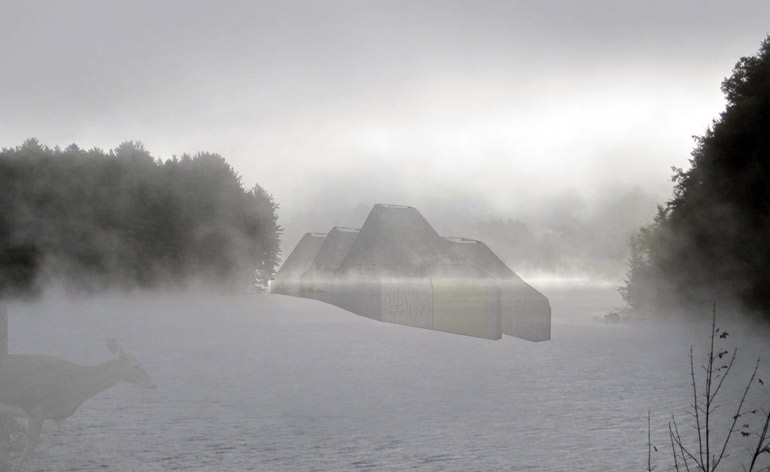
The Dobox house was designed by Christian Pottgiesser and Architectures Possibles
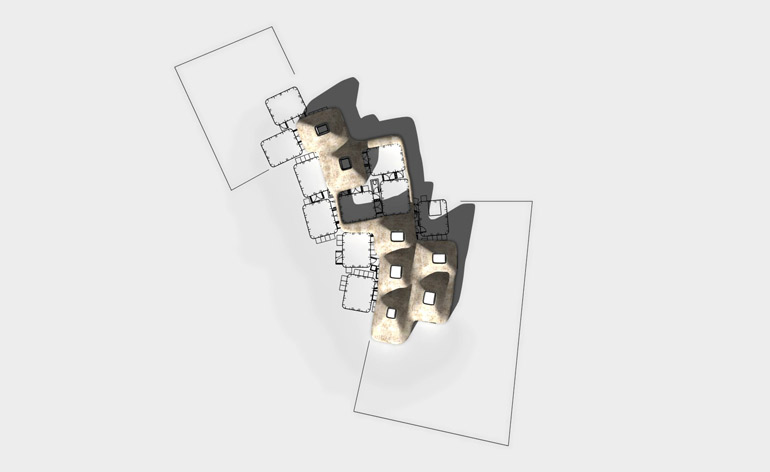
Dobox was conceived to be as open-ended a design as possible
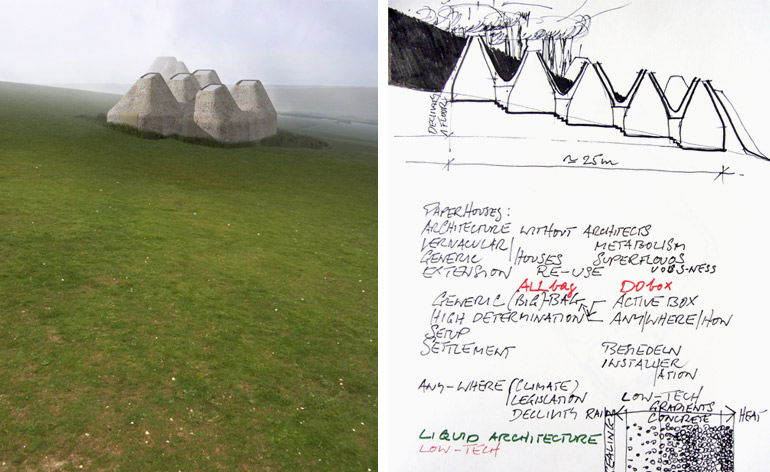
The house is intended to be built from concrete
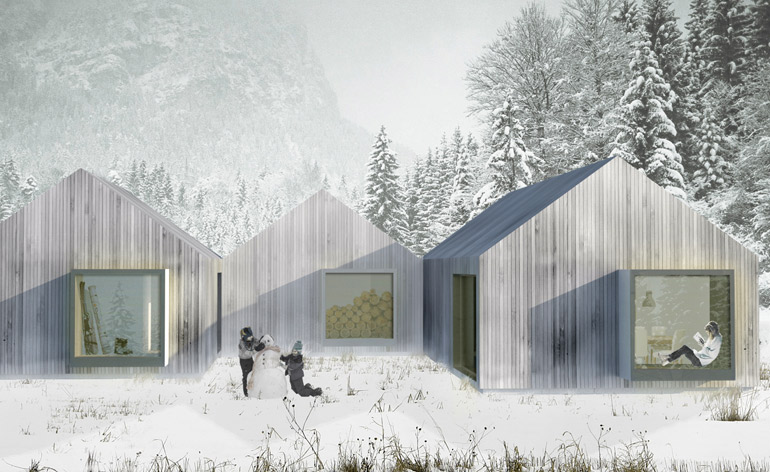
Slovenian architecture practice Dekleva Gregoric's design incorporates a system of two modules
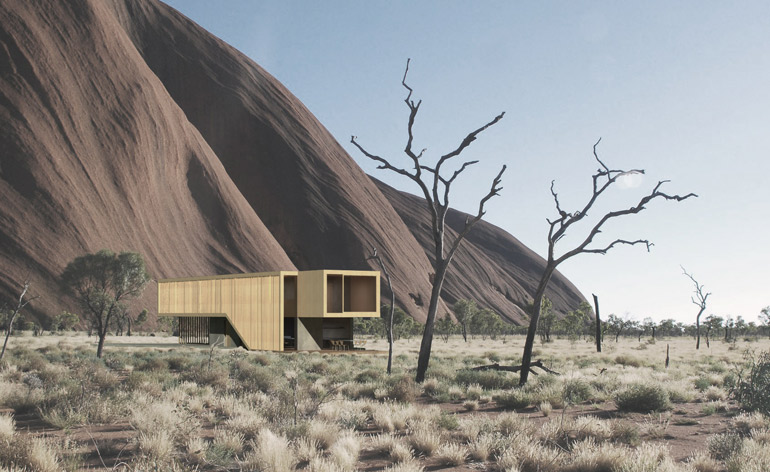
Budapest-based practice Spora's house is arranged lengthwise, with the private rooms upstairs and the more common areas downstairs
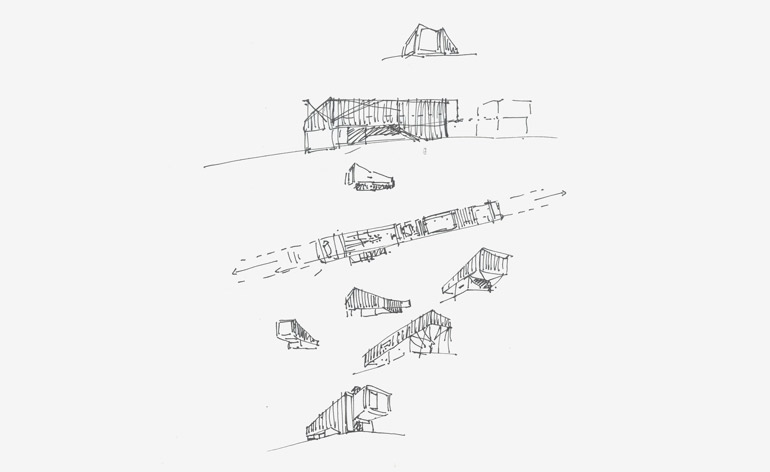
Spora drew on the traditional Hungarian farmhouse for its design
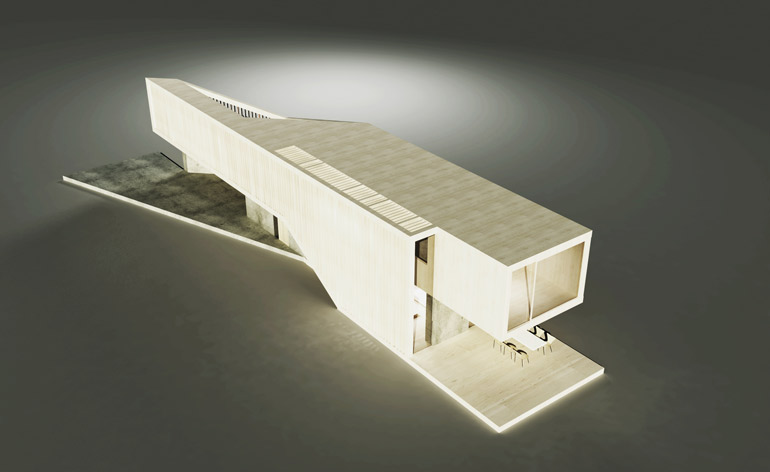
The house's ground floor base is conceived to be made out of concrete
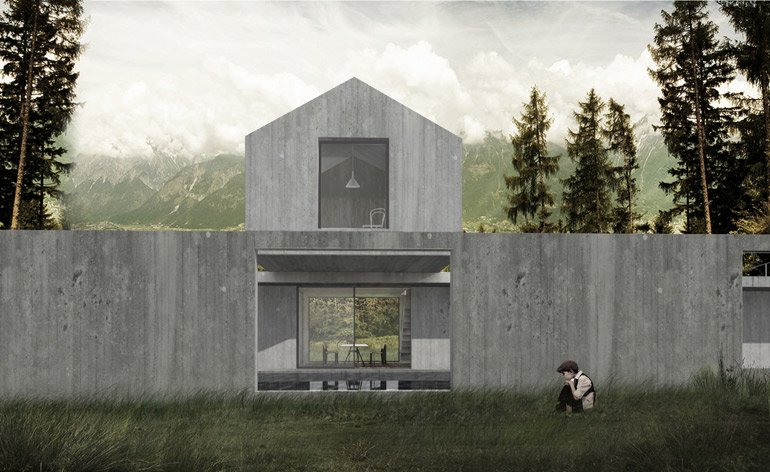
An Imaginary House for Silence, designed by Derek Dellekamp
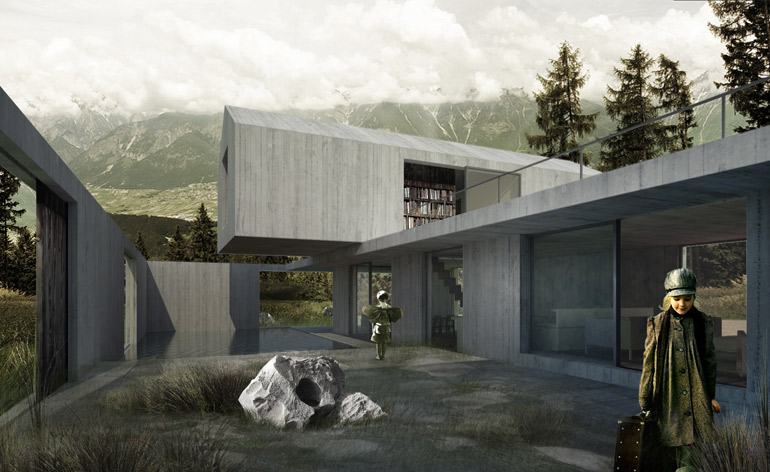
Dellekamp envisioned his design for a forest site
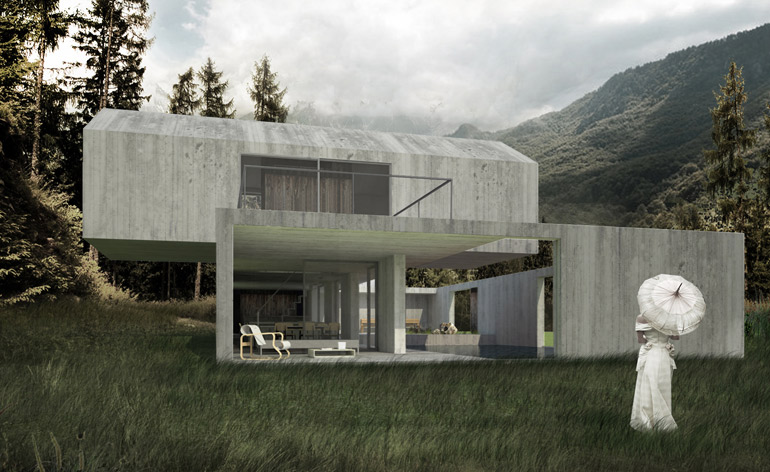
In Dellekamp's house, the bedrooms are located upstairs, while downstairs are the living areas, featuring large openings
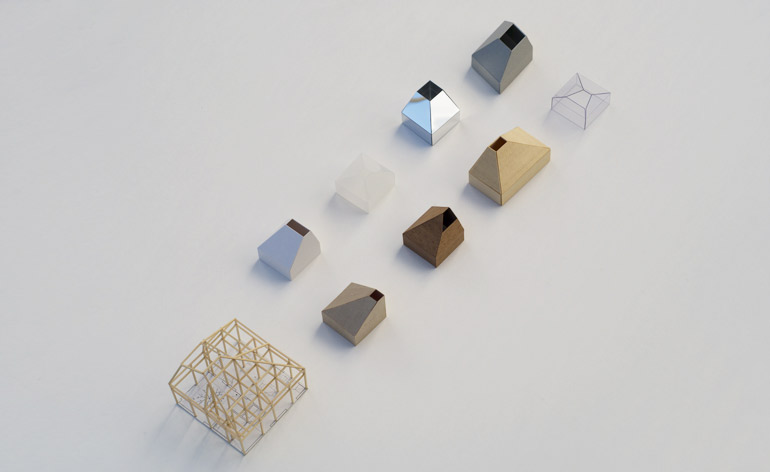
Our Private Sky
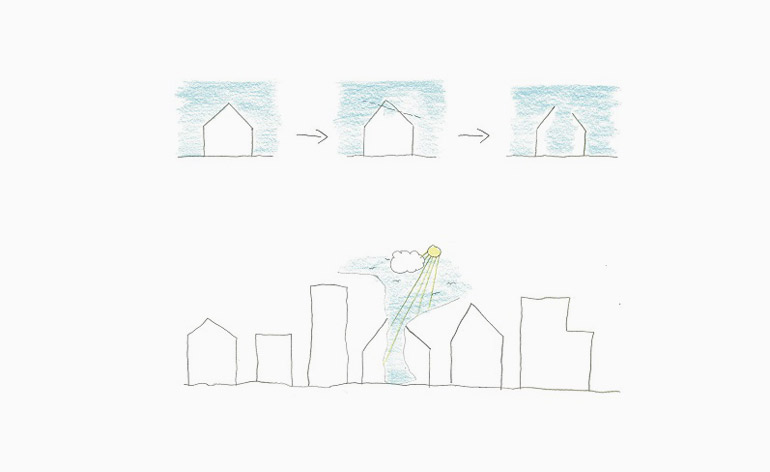
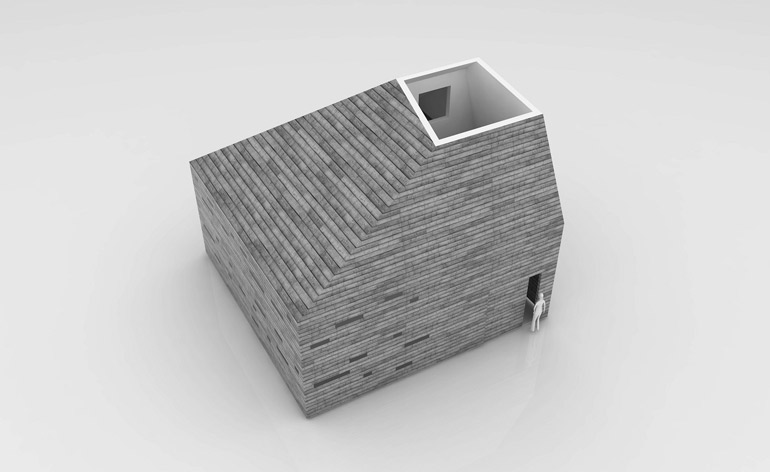
Busch's house comes in different sizes and layouts in order to accommodate different programmatic scenarios
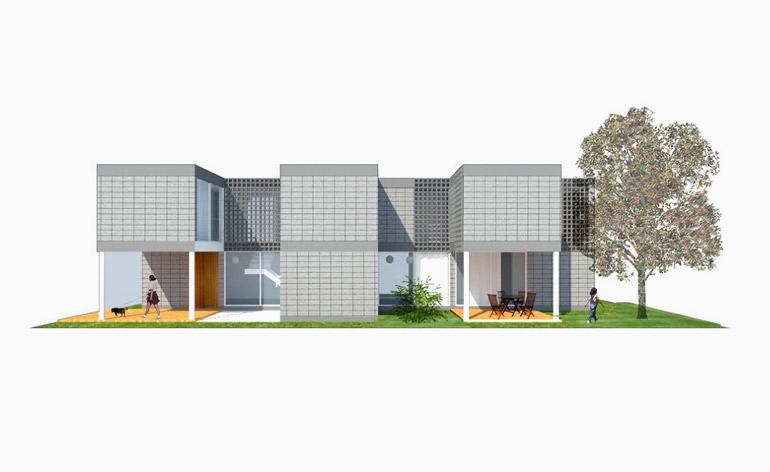
Mexican architect Tatiana Bilbao has designed a three-bedroom, four-bathroom family house
Wallpaper* Newsletter
Receive our daily digest of inspiration, escapism and design stories from around the world direct to your inbox.
Jonathan Bell has written for Wallpaper* magazine since 1999, covering everything from architecture and transport design to books, tech and graphic design. He is now the magazine’s Transport and Technology Editor. Jonathan has written and edited 15 books, including Concept Car Design, 21st Century House, and The New Modern House. He is also the host of Wallpaper’s first podcast.
-
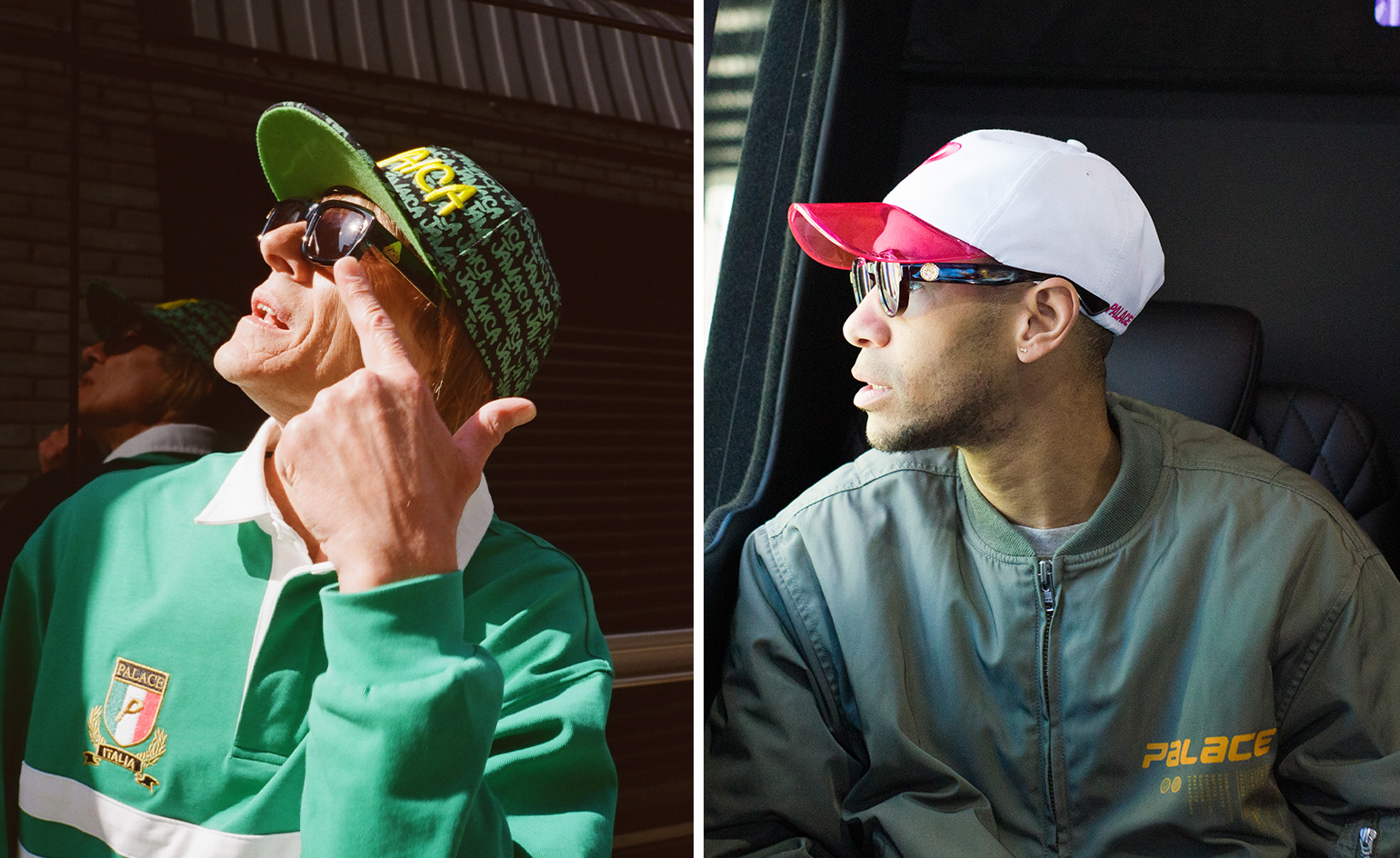 Palace’s collaboration with Cutler and Gross will be this summer’s most sought-after sunglasses
Palace’s collaboration with Cutler and Gross will be this summer’s most sought-after sunglassesPalace and Cutler and Gross make an early play for the sunglasses of the summer with their new collaboration, which comprises three retro-inflected styles (and a touch of 18-carat gold)
-
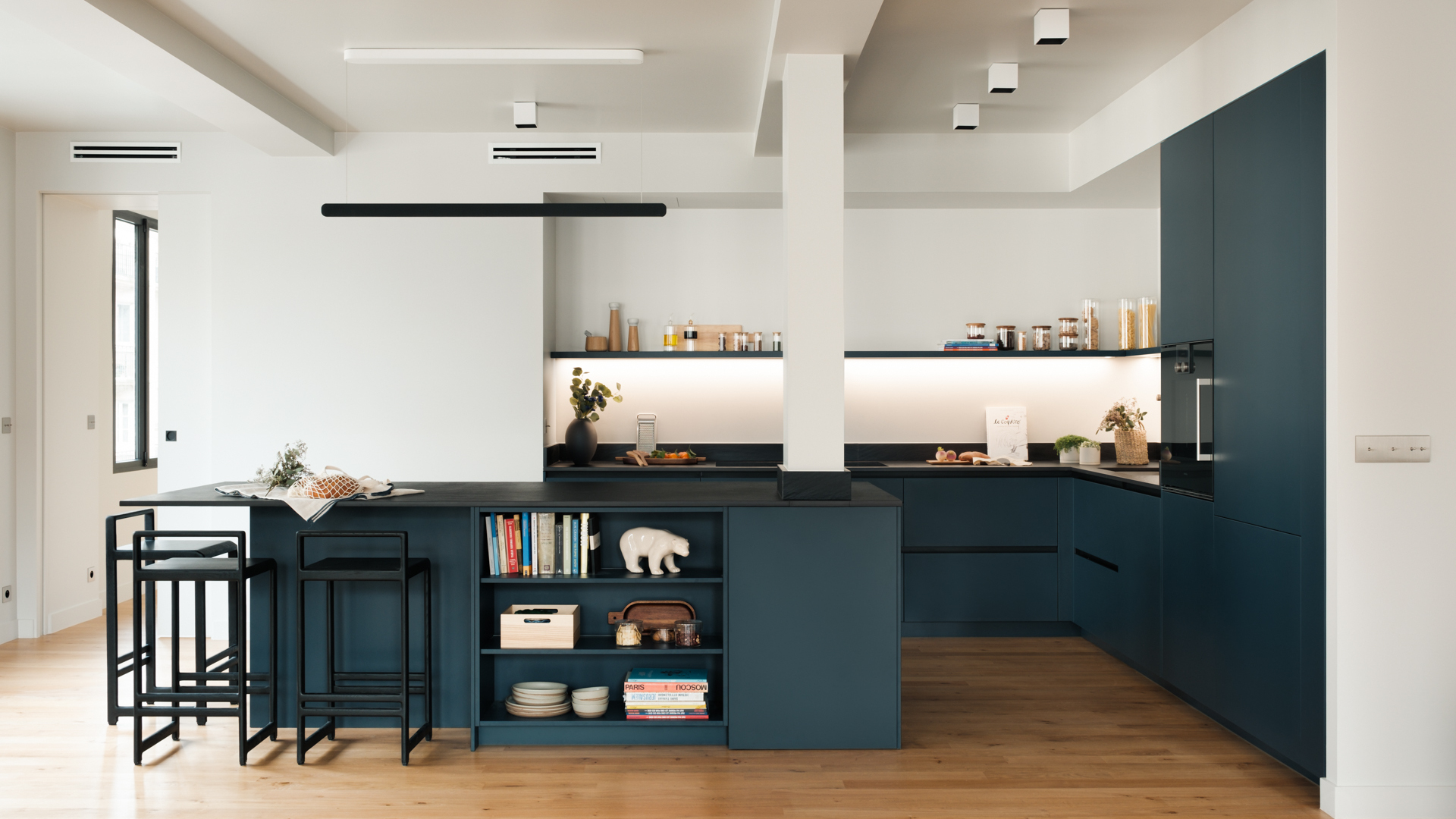 Contemporary kitchen ideas open up at Eba
Contemporary kitchen ideas open up at EbaPicking up where the 20th-century pioneers of open-plan living left off, Eba and its contemporary kitchen experts await you at their London showroom
-
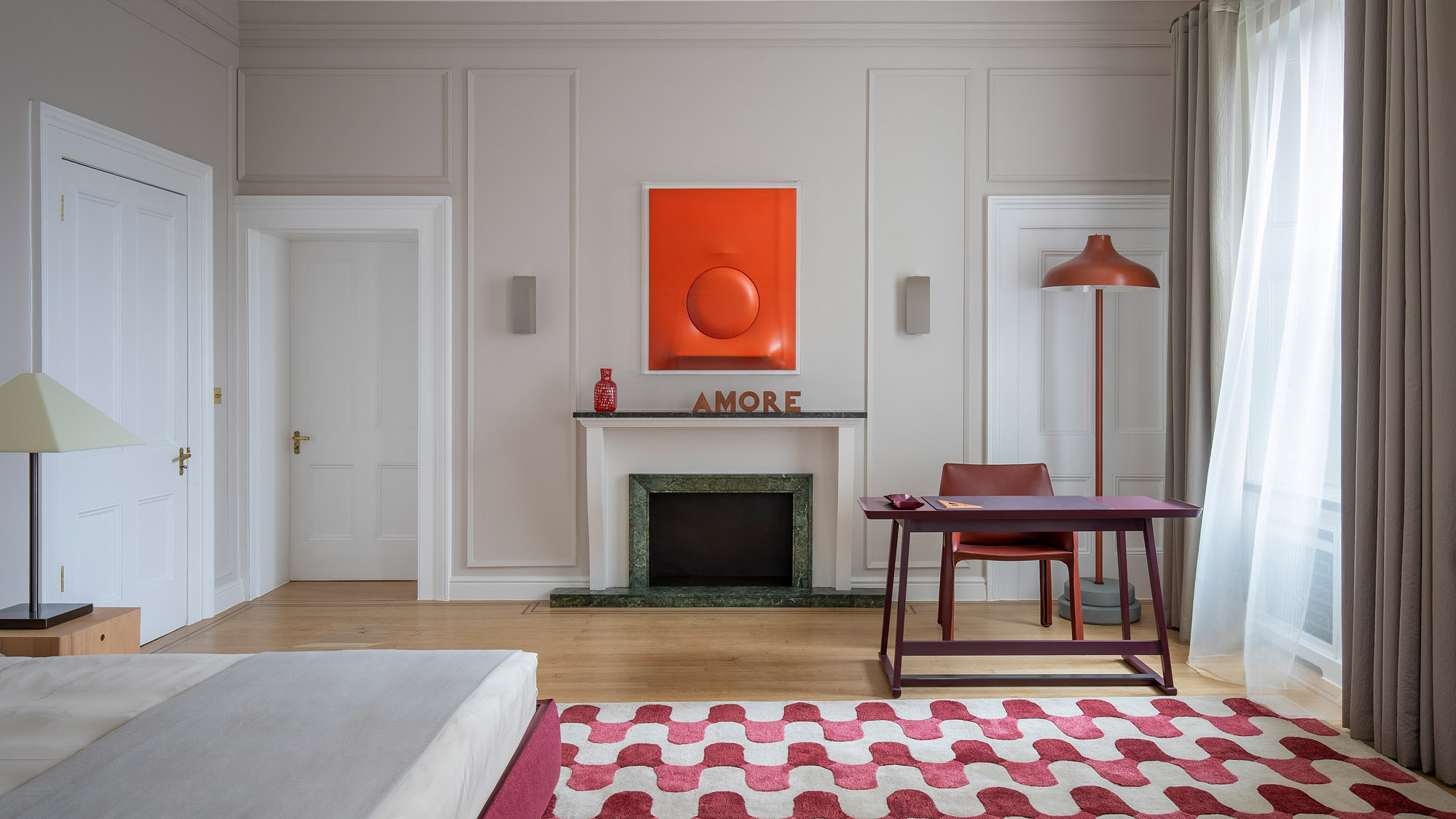 Tour the Italian ambassador’s redesigned London apartment
Tour the Italian ambassador’s redesigned London apartmentNick Vinson is behind the dazzling overhaul of this ambassador’s apartment, a happy marriage of past and present, and a celebration of Italy’s rich design legacy