Mission impossible: an exhibition of unbuildable projects opens in London
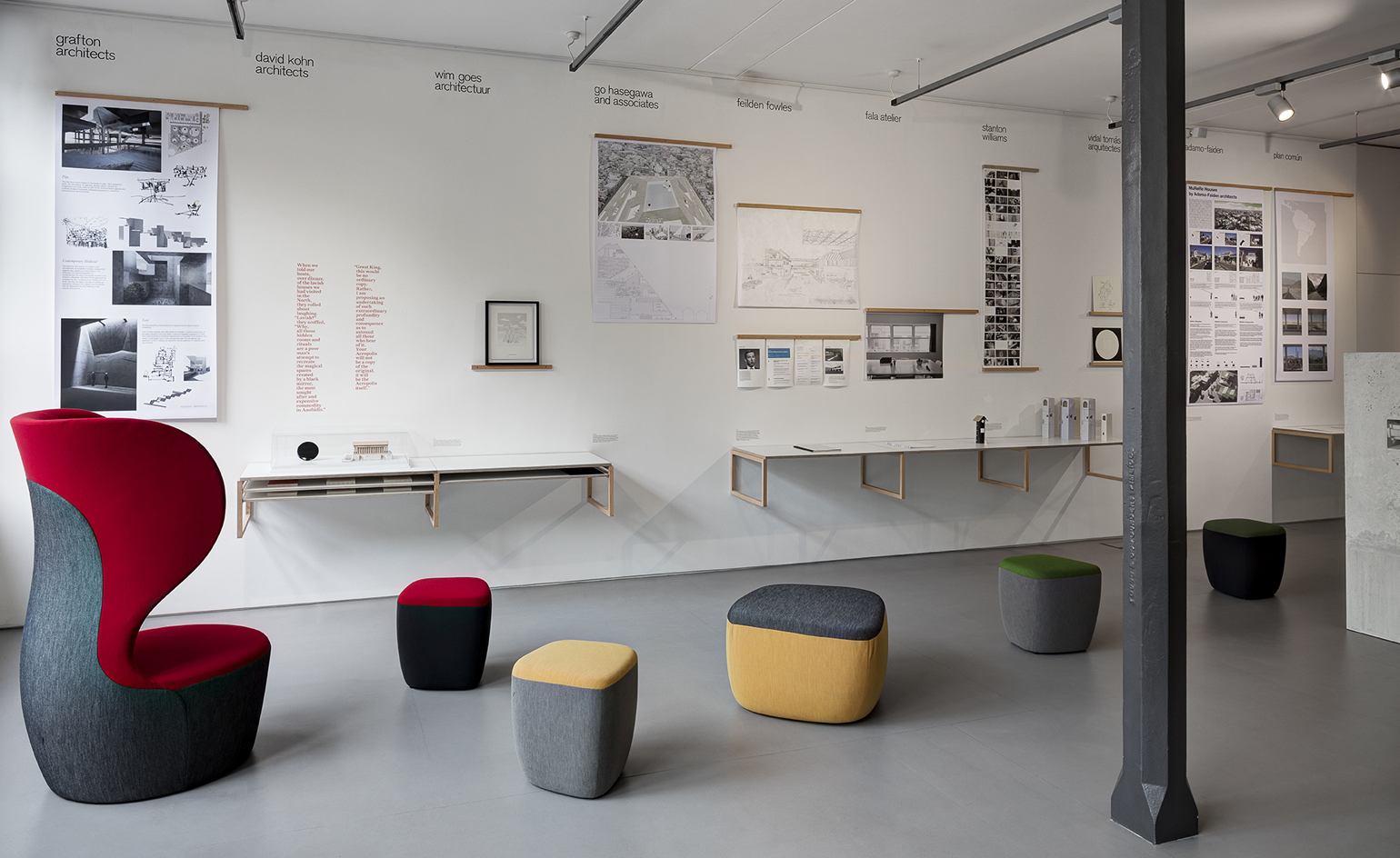
A building with a roofline so vast it resembles the profile of a mountain rising out of Tokyo; a house of cards made of pre-cast concrete; a transcontinental corridor that allows land-locked Bolivia access to the ocean – if you're wondering why you've never heard of the ambitious architectural projects currently on show at Walter Knoll's London showroom, it's because they've never been built.
Curated by London-based design studio Systems, 'Unfeasible' is a new exhibition that comprises ten impossible architectural proposals from as many leading architectural practices. All rendered unbuildable in today's world due to structural, technological or political constraints, the projects are currently being presented pin-up-style along a ten-metre-long wall in the Barbican showroom of German furniture brand Walter Knoll.
'There’s a gap between what’s expected from design and what’s currently possible,' says the exhibition's chief curator, Systems' Dr Peter Kapos. 'There’s been a progressive narrowing here, and I thought that some designers would find it interesting to push against this or at least reflect on it.'
As a perfect demonstration of this, emerging practice Feilden Fowles have chosen to take on the UK’s former secretary of state for education, Michael Gove and the ‘Priority Schools Building Programme’ that he instated in 2011 during his four-year tenure. With its unapologetic, non-orthogonal forms and generous break-out and circulation spaces, Feilden Fowles' school building proposal flies in the face of the programme, which was designed to reign in 'architectural extravagance' in new school buildings through a series of prescriptive spatial and material rules.
'We tried to strike a balance between freedom and constraint,' explains Kapos. 'This show is about constraint – so I wanted the architects to be as free as possible in their thinking about limitations. So there were no constraints regarding their concepts.'
Extending the transgression to their presentation, Stanton Willliams chose to break free of their assigned one-metre-wide wall space with a floor-based, cast concrete model of an impossible 'Museum of Voids'. Addressing the unfeasibility of presenting emptiness, the practice painstakingly produced 3D-printed 1:50 models of the inside spaces of four seminal buildings – the Pantheon, the Church of St George at Lalibela, Le Corbusier's Saint-Pierre in Firminy and the Phillips Exeter Academy Library by Louis Kahn – and then cast them all within a single concrete block.
The presentation is the second in a series of exhibitions that will run at Walter Knoll's London showroom. 'It is very natural for Walter Knoll to host an architectural exhibition,' says the company's CEO and managing director Markus Benz (not least because Walter Knoll is this year celebrating its 150th anniversary). 'Not only do some of the world’s best architects look to the company to supply furniture for their buildings, but many, like Foster + Partners and Kengo Kuma, design their own collections for Walter Knoll, and these close collaborations have exciting results.'
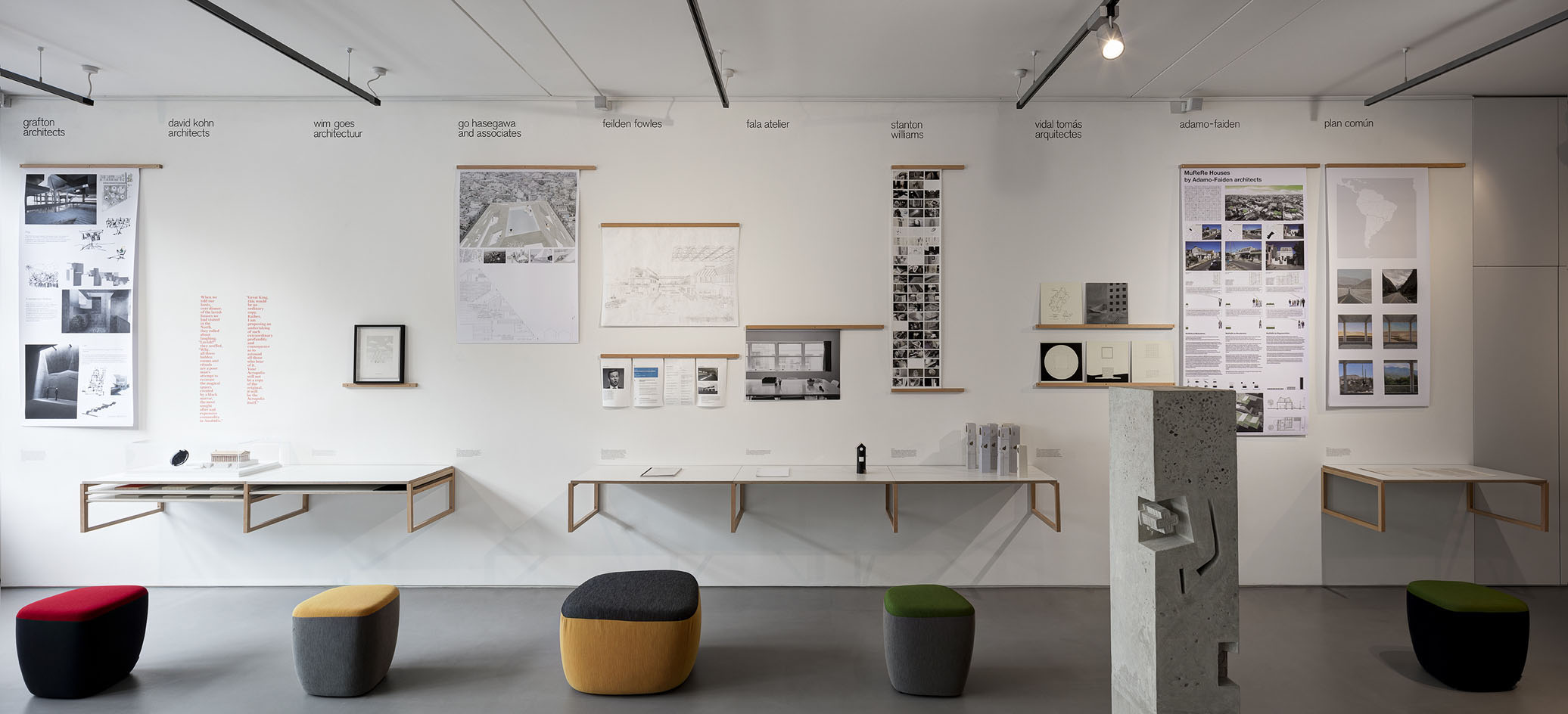
All unbuildable due to structural, technological or political constraints, the hypothetical projects are currently being presented along a ten-metre-long wall in the Barbican showroom of furniture brand Walter Knoll.
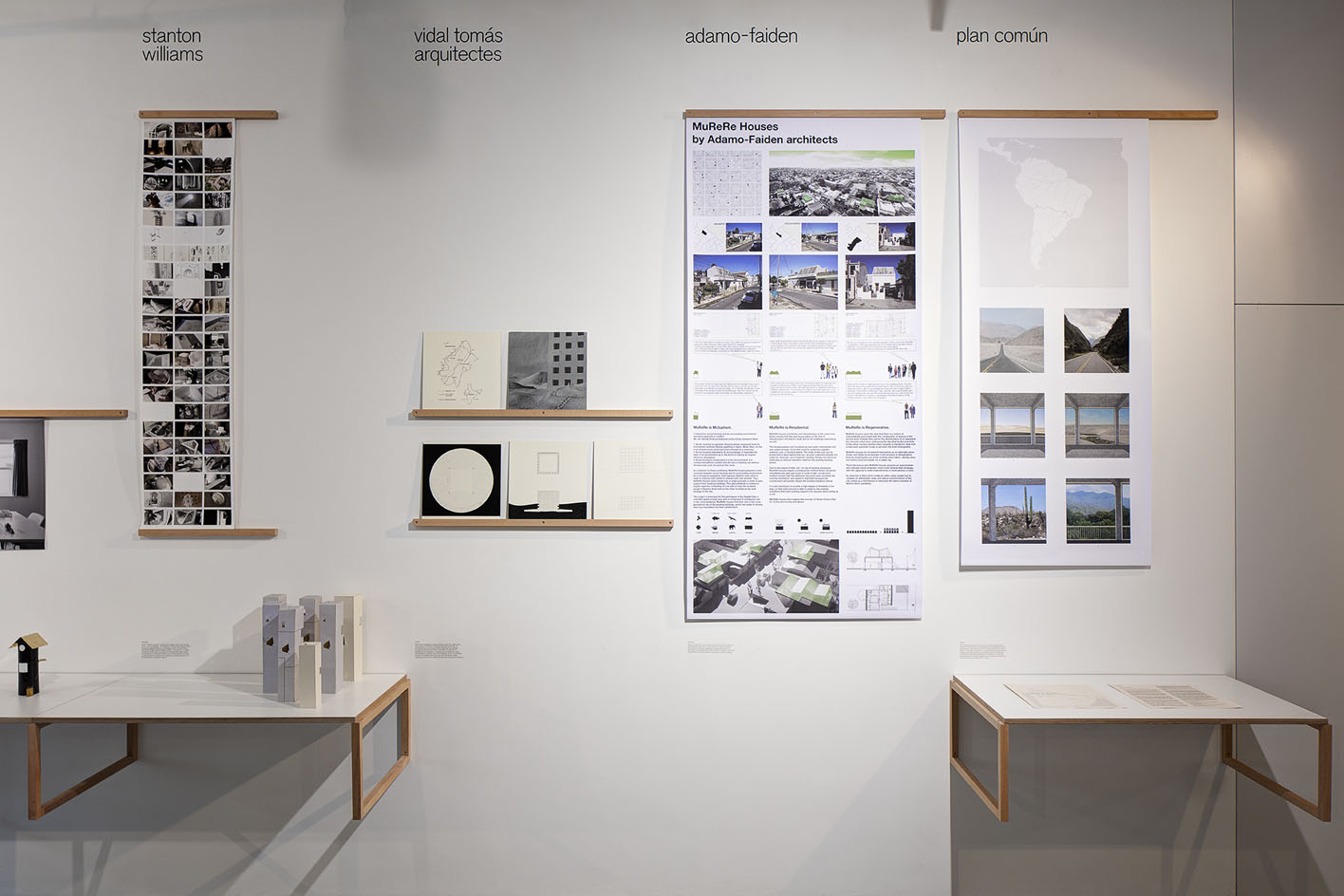
Participating architects include Feilden Fowles, David Kohn, Vidal Tomás Arquitectes, Fala Atelier, Adamo Faiden, Wim Goes, Stanton Williams, Grafton Architects, Go Hasegawa and Plan Común
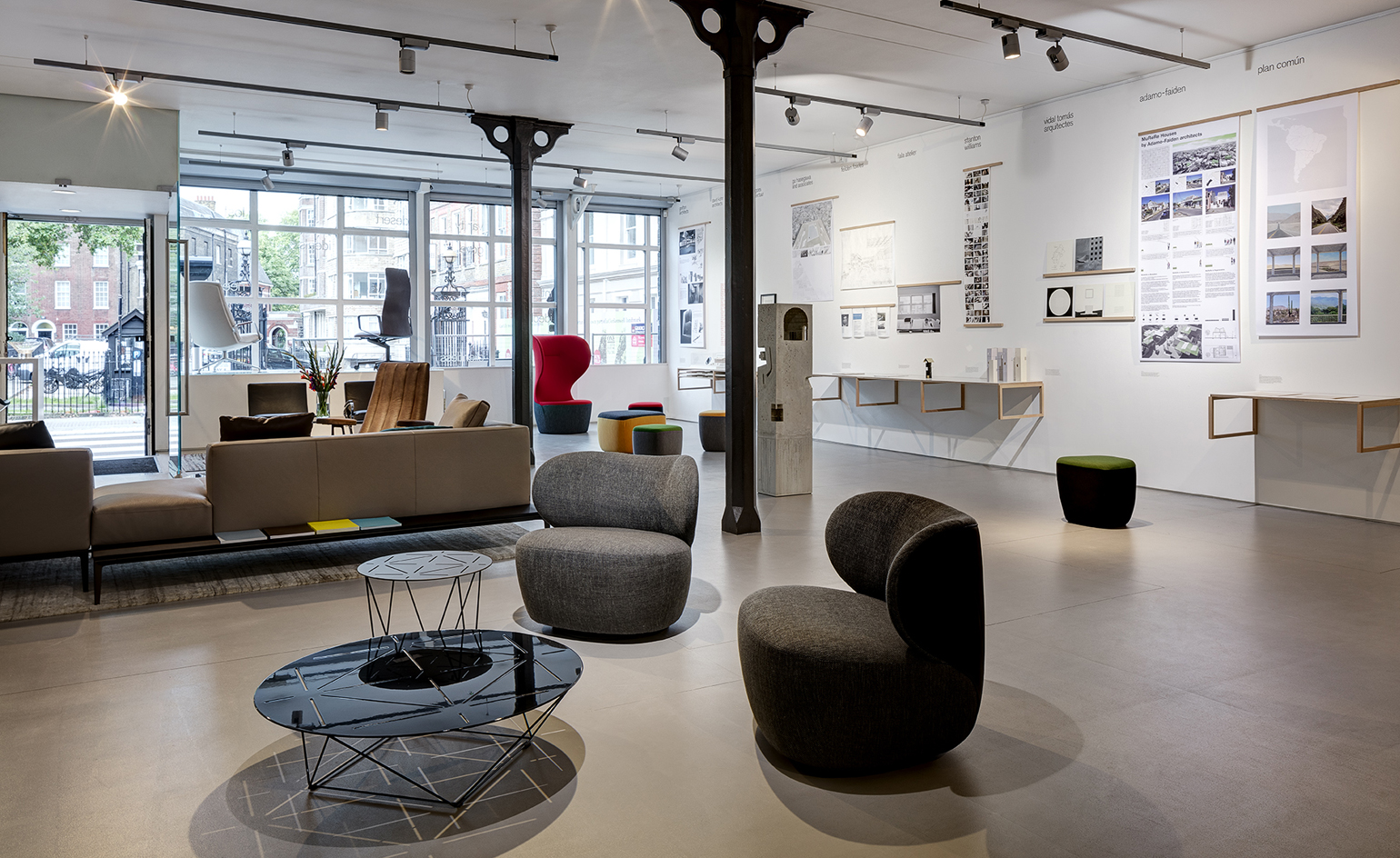
'There’s a gap between what’s expected from design and what’s currently possible,' says the exhibition's chief curator, Dr Peter Kapos of Systems. 'There’s been a progressive narrowing here, and I thought that some designers would find it interesting to push against this or at least reflect on it.'
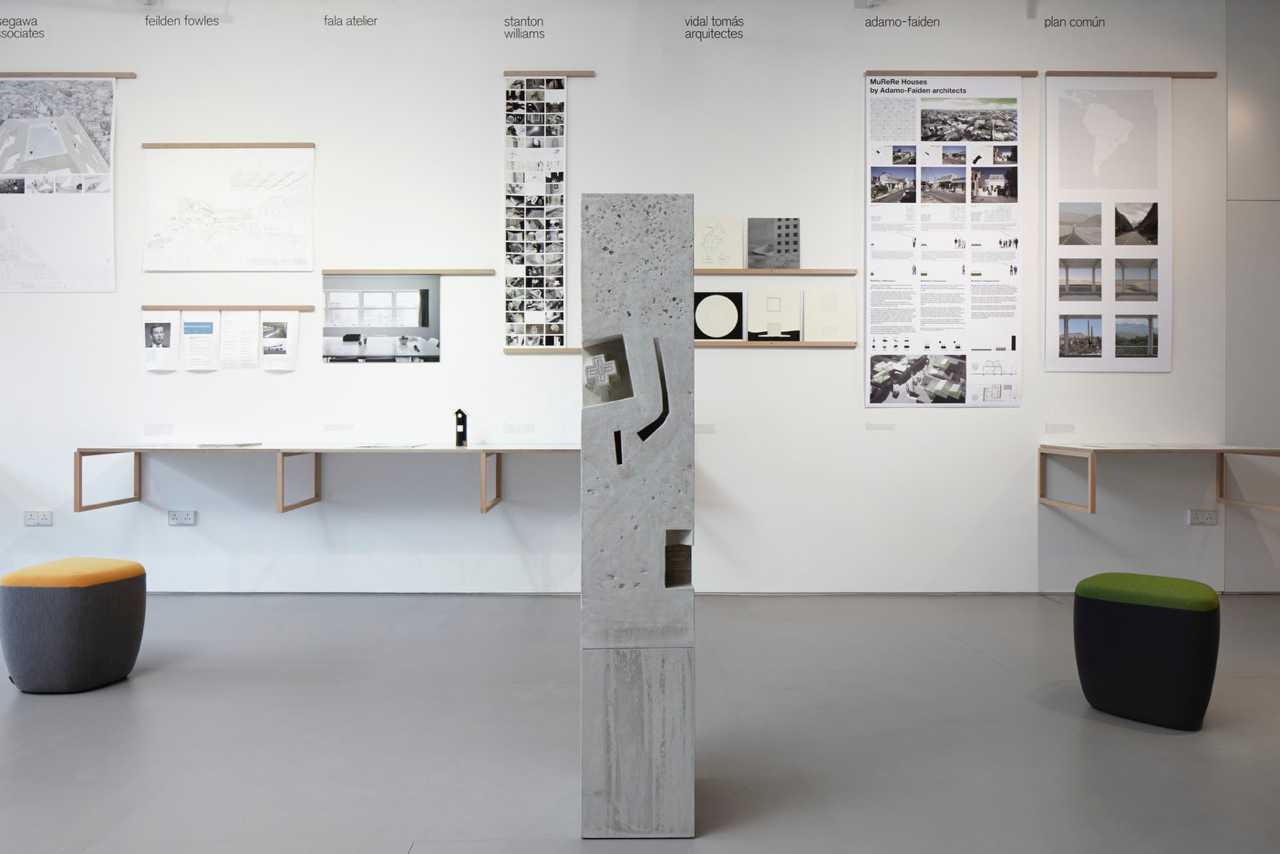
Stanton Willliams chose to break free of their assigned one metre-wide wall space with a floor-based, cast concrete model of an impossible 'Museum of Voids'.
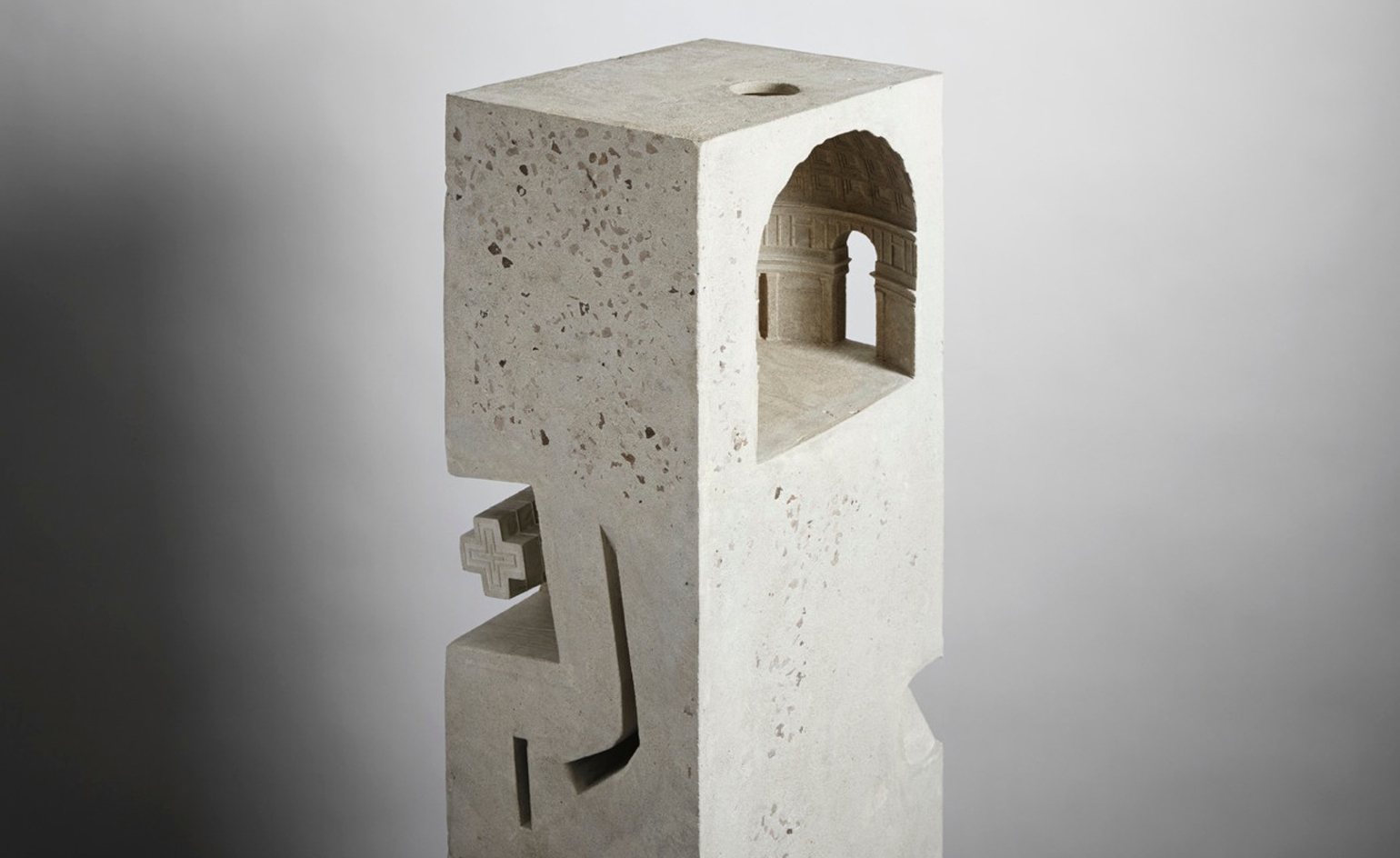
Addressing the unfeasibility of presenting emptiness, the practice painstakingly produced 3D-printed 1:50 models of the inside spaces of four seminal buildings and then cast them all within a single concrete block.
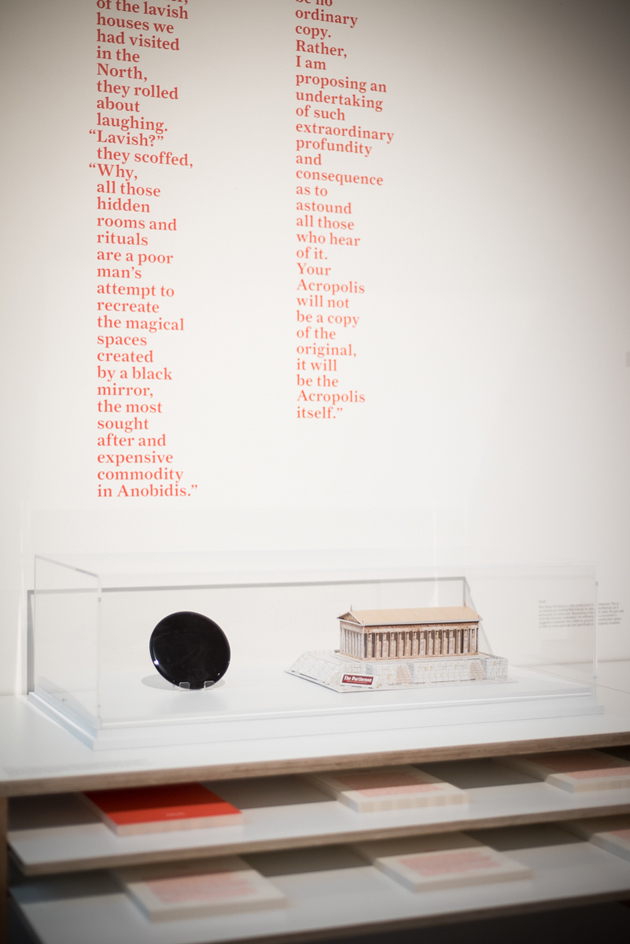
London-based architect David Kohn presents a manual setting out how to realise one’s ideals through architecture. A step-by-step guide introduces techniques for solving intractable problems, avoiding repeating history whilst achieving universal consensus. One of five case studies presented includes the cloning of the Parthenon
ADDRESS
Walter Knoll
42 Charterhouse Square
London, EC1M 6EA
Wallpaper* Newsletter
Receive our daily digest of inspiration, escapism and design stories from around the world direct to your inbox.
Ali Morris is a UK-based editor, writer and creative consultant specialising in design, interiors and architecture. In her 16 years as a design writer, Ali has travelled the world, crafting articles about creative projects, products, places and people for titles such as Dezeen, Wallpaper* and Kinfolk.
-
 The bespoke Jaguar E-Type GTO melds elements from every era of the classic sports car
The bespoke Jaguar E-Type GTO melds elements from every era of the classic sports carECD Automotive Design’s one-off commission caters to a client who wanted to combine the greatest hits of Jaguar’s E-Type along with modern conveniences and more power
-
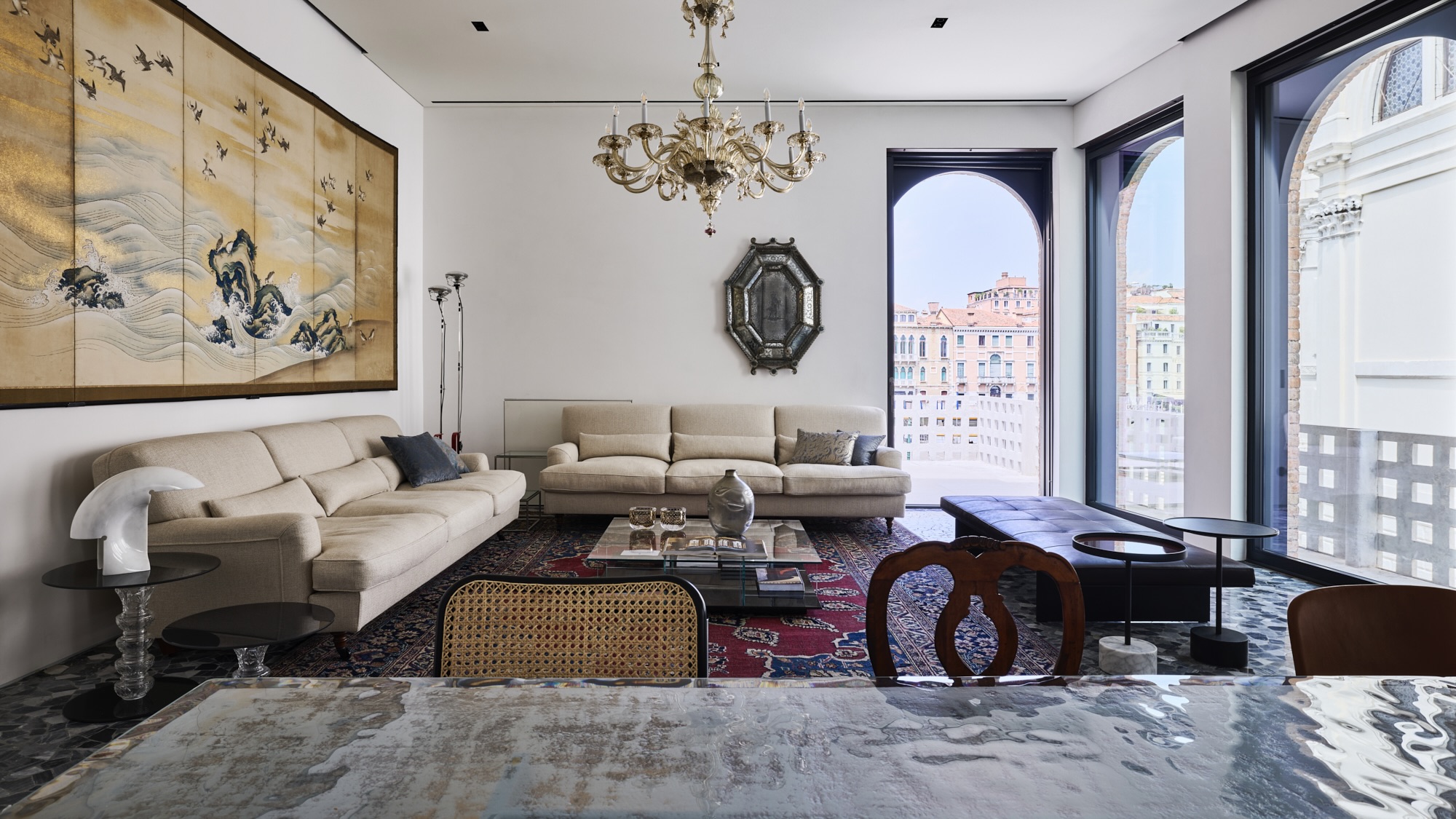 Casa Sanlorenzo debuts in Venice as a new hub for contemporary art
Casa Sanlorenzo debuts in Venice as a new hub for contemporary artThe luxury yachting leader unveils a stunning new space in a palazzo restored by Piero Lissoni – where art, innovation, and sustainability come together
-
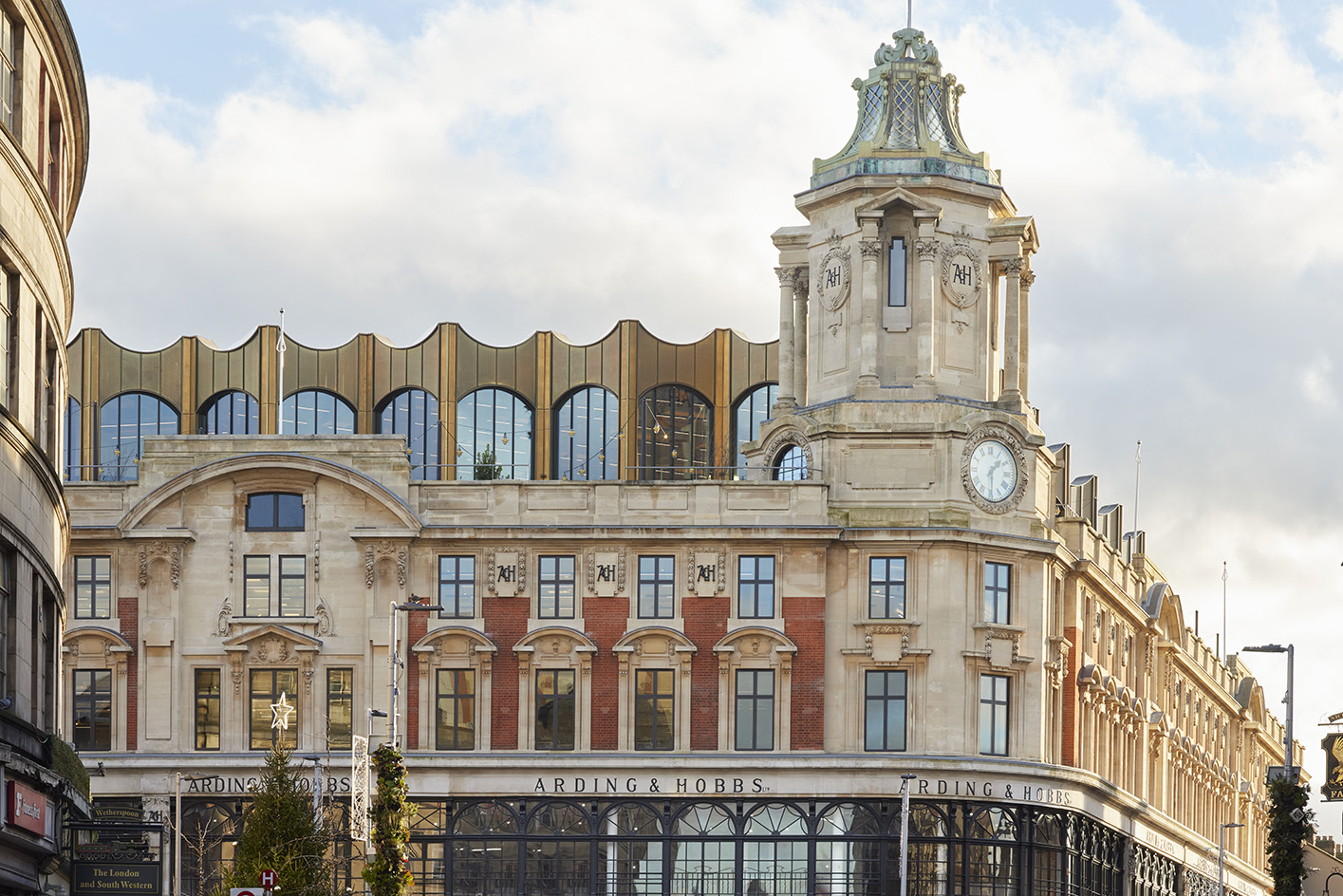 Once vacant, London's grand department stores are getting a new lease on life
Once vacant, London's grand department stores are getting a new lease on lifeThanks to imaginative redevelopment, these historic landmarks are being rebonr as residences, offices, gyms and restaurants. Here's what's behind the trend