PriestmanGoode’s new private aviation concept is a sybaritic spa, gym and lounge in the sky
The Private Sanctuary by PriestmanGoode is an extreme statement of airborne luxury, combining innovative new materials with transformable architecture
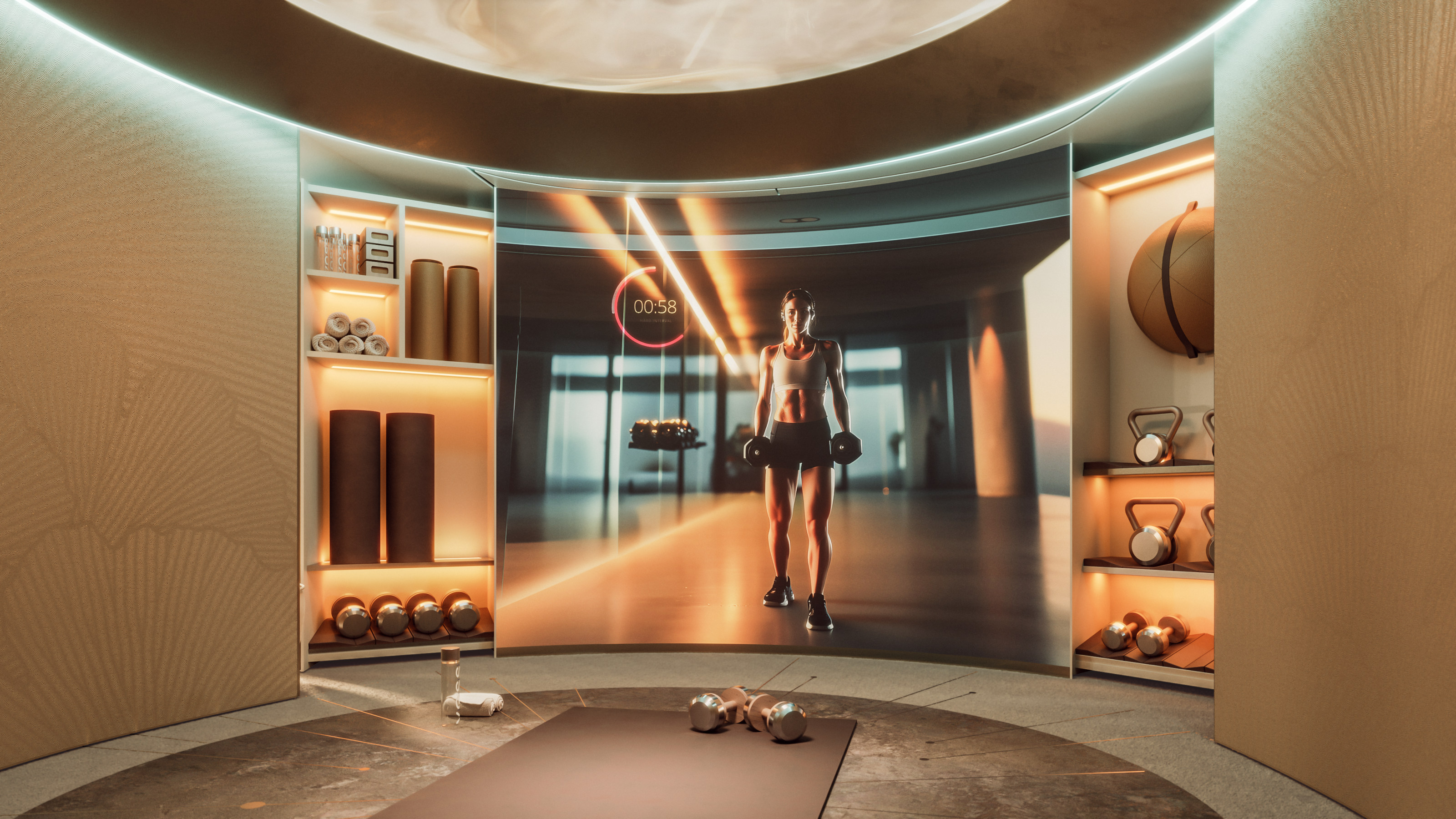
Receive our daily digest of inspiration, escapism and design stories from around the world direct to your inbox.
You are now subscribed
Your newsletter sign-up was successful
Want to add more newsletters?

Daily (Mon-Sun)
Daily Digest
Sign up for global news and reviews, a Wallpaper* take on architecture, design, art & culture, fashion & beauty, travel, tech, watches & jewellery and more.

Monthly, coming soon
The Rundown
A design-minded take on the world of style from Wallpaper* fashion features editor Jack Moss, from global runway shows to insider news and emerging trends.

Monthly, coming soon
The Design File
A closer look at the people and places shaping design, from inspiring interiors to exceptional products, in an expert edit by Wallpaper* global design director Hugo Macdonald.
Developed by PriestmanGoode’s Private Studio division, the Private Sanctuary is a concept for an airborne interior that goes above and beyond even the most elaborate realised schemes. Based around a four-zoned interior designed for an Airbus A350, the project demonstrates how transformability, technology and the clever shaping of space can create a decidedly un-aviation-like ambience at 30,000 feet. On top of this, the project involved close collaboration with established craftspeople and artisans to bring a new material palette into the private aviation space.
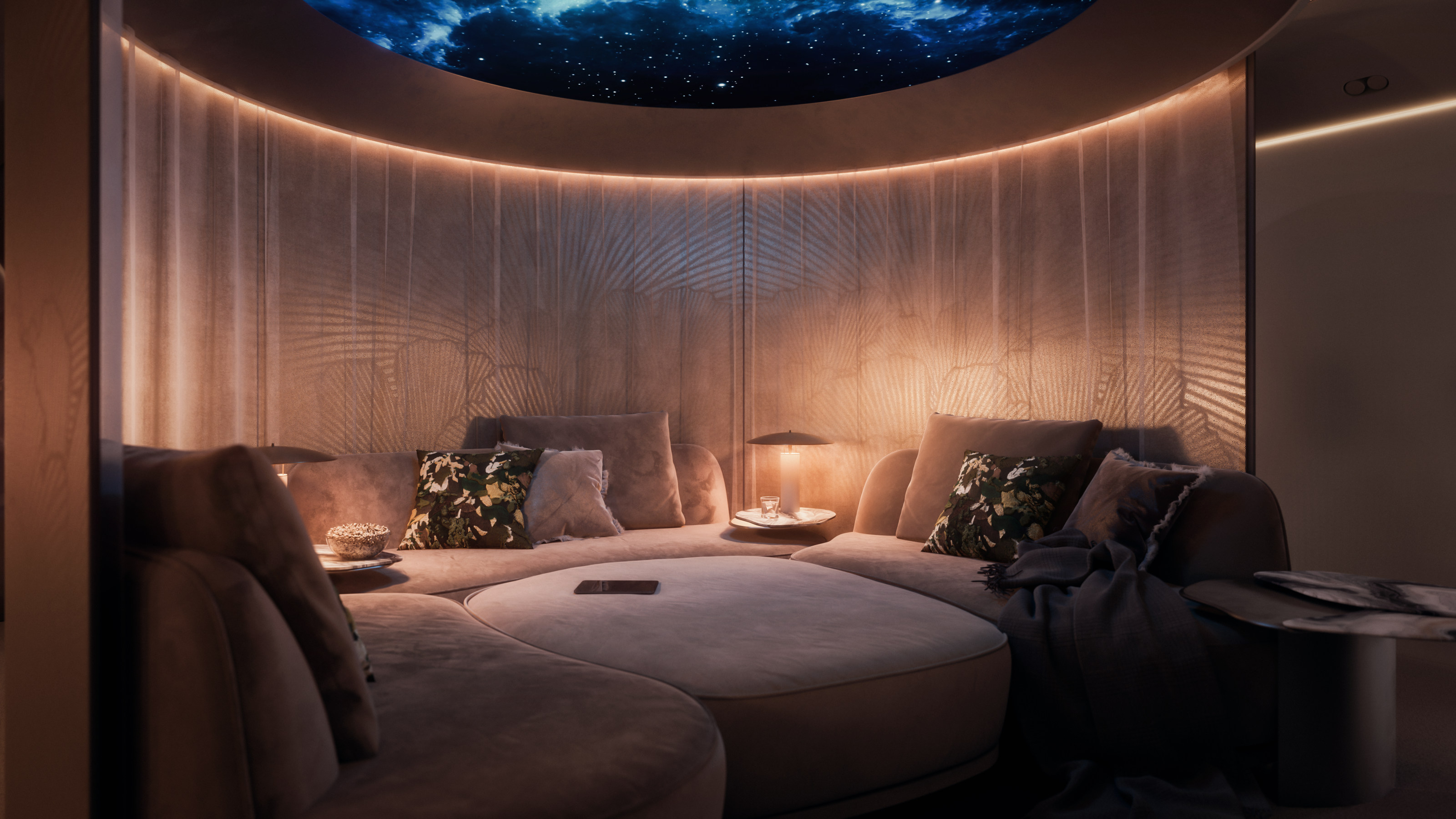
Private Sanctuary by PriestmanGoode, the lounge and cinema space
The A350 is a widebody jet, usually flown in a twin-aisle configuration. Economy passengers will therefore experience the aircraft in three sections of three seats. For the private aviation sector, that’s a lot of space to play with, and PriestmanGoode have gone all out to maximise a sense of openness. Clever use of lighting, dividers, different materials, curved walls and long vistas transform the aircraft interior into a glamorous apartment in the sky.
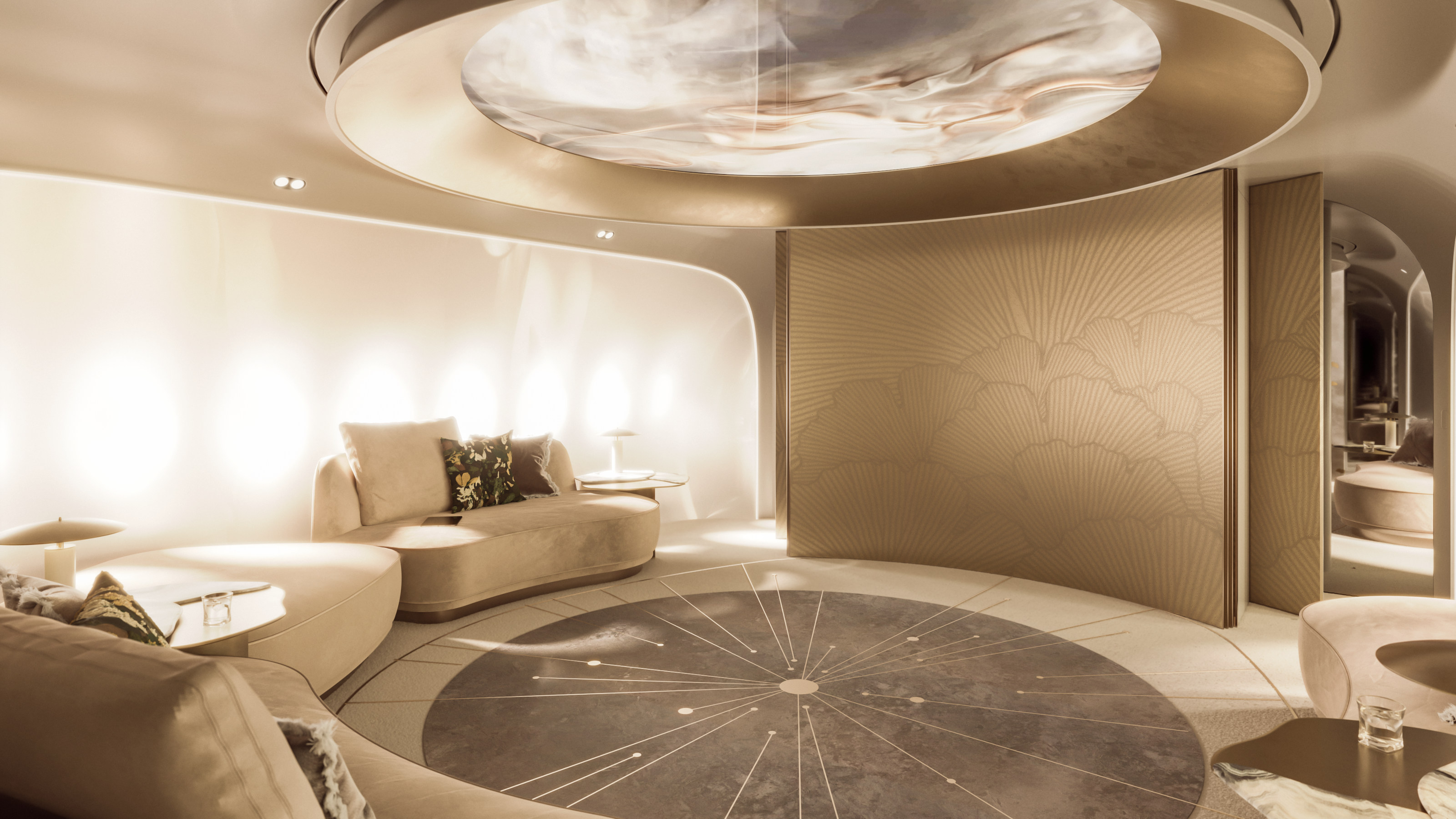
The lounge space aboard Private Sanctuary
The studio developed the concept as a showcase for the evolution of the luxury aviation experience, starting with a workshop at the RedCabin Business Jet and VIP Interior Innovation Summit in Montréal in 2024. The end result breaks the A350’s interior down into four key zones.
‘This concept defines the direction in which we see the luxury cabin experience evolving,’ says the project’s senior design lead Chris Haslam, ‘Our clients often want to replicate the same level of luxury from home, work, automotive or hospitality onboard, but this project demonstrates how design for an adaptive living space can bring so much more to the experience.’
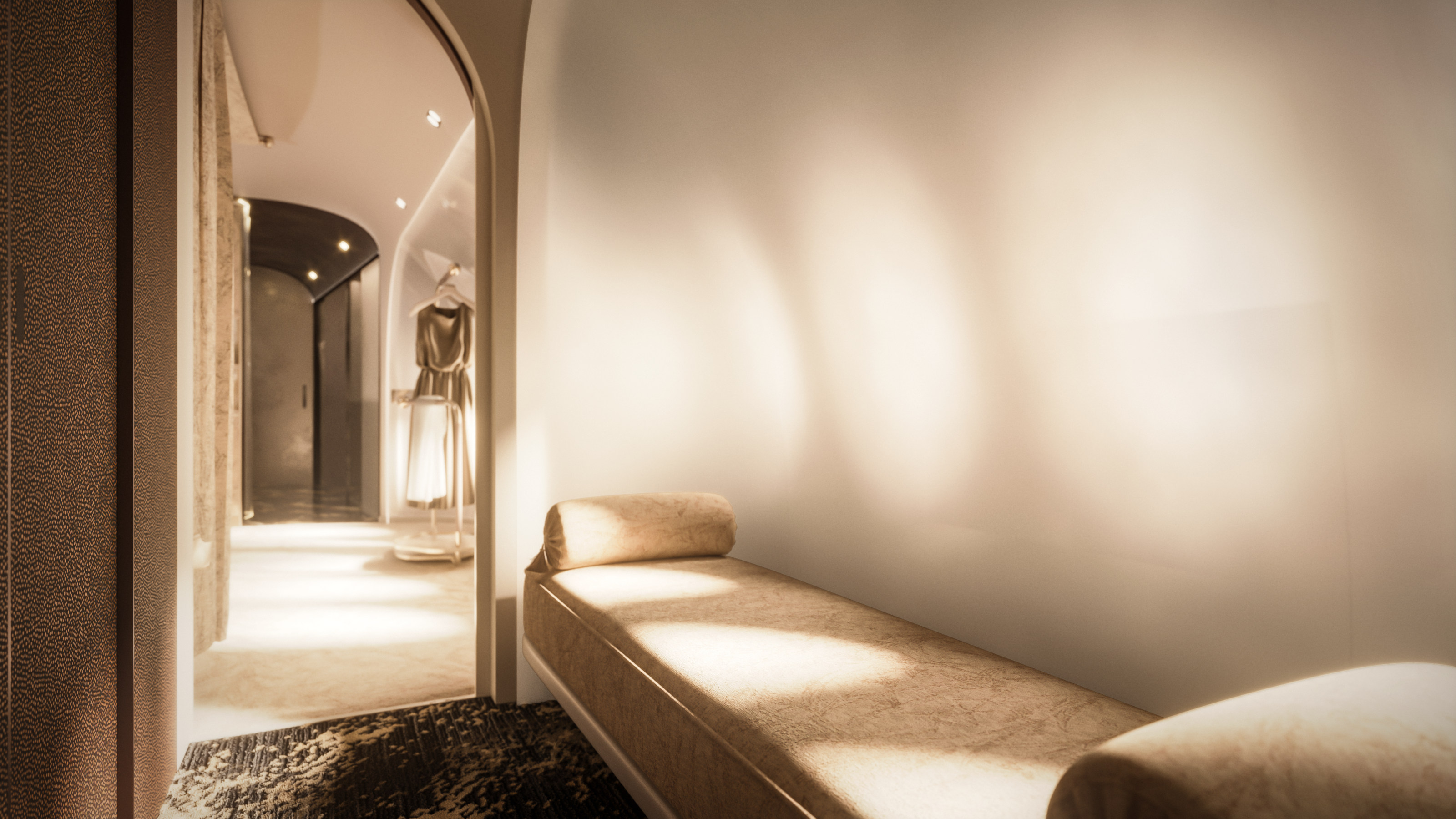
A corridor aboard the aircraft, leading to the office space
First up is the living space, which can be cycled through three different functions, from a lounge area to a cinema to a workout zone. The concept suggests a live video connection with the owner’s regular coach(es), the kind of technological leap that’s entirely possible, just not yet implemented. By using modular seating, the space can be quickly and easily adapted to each function.
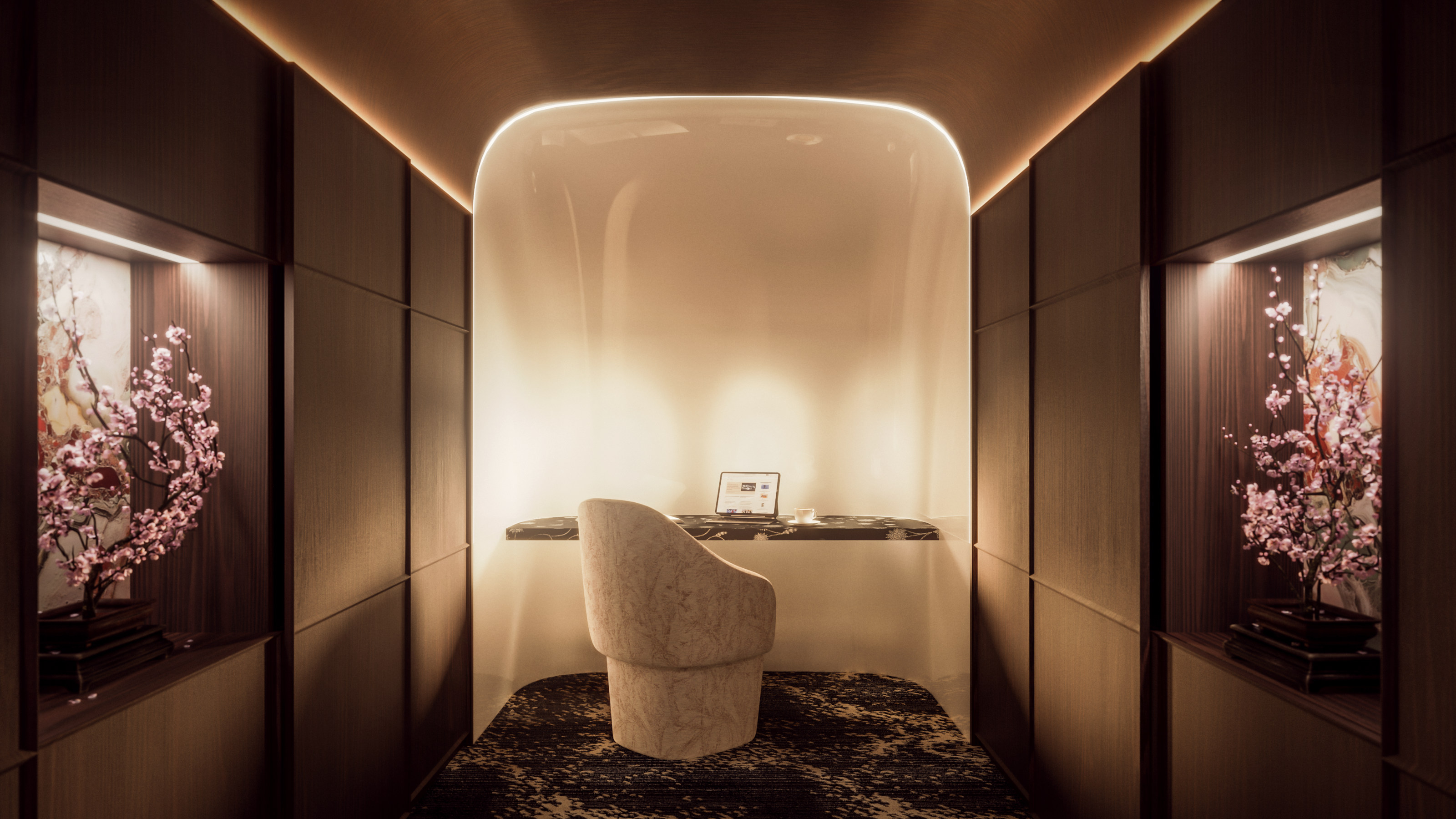
The workspace, with its floating desk
Adjoining this adaptable living area is the workspace, which also doubles up as a therapy room or a meditation space. A floating desk occupies an alcove, surrounded by storage and shelving, with space for a massage table. Here there are darker colour themes, creating a more intimate space.
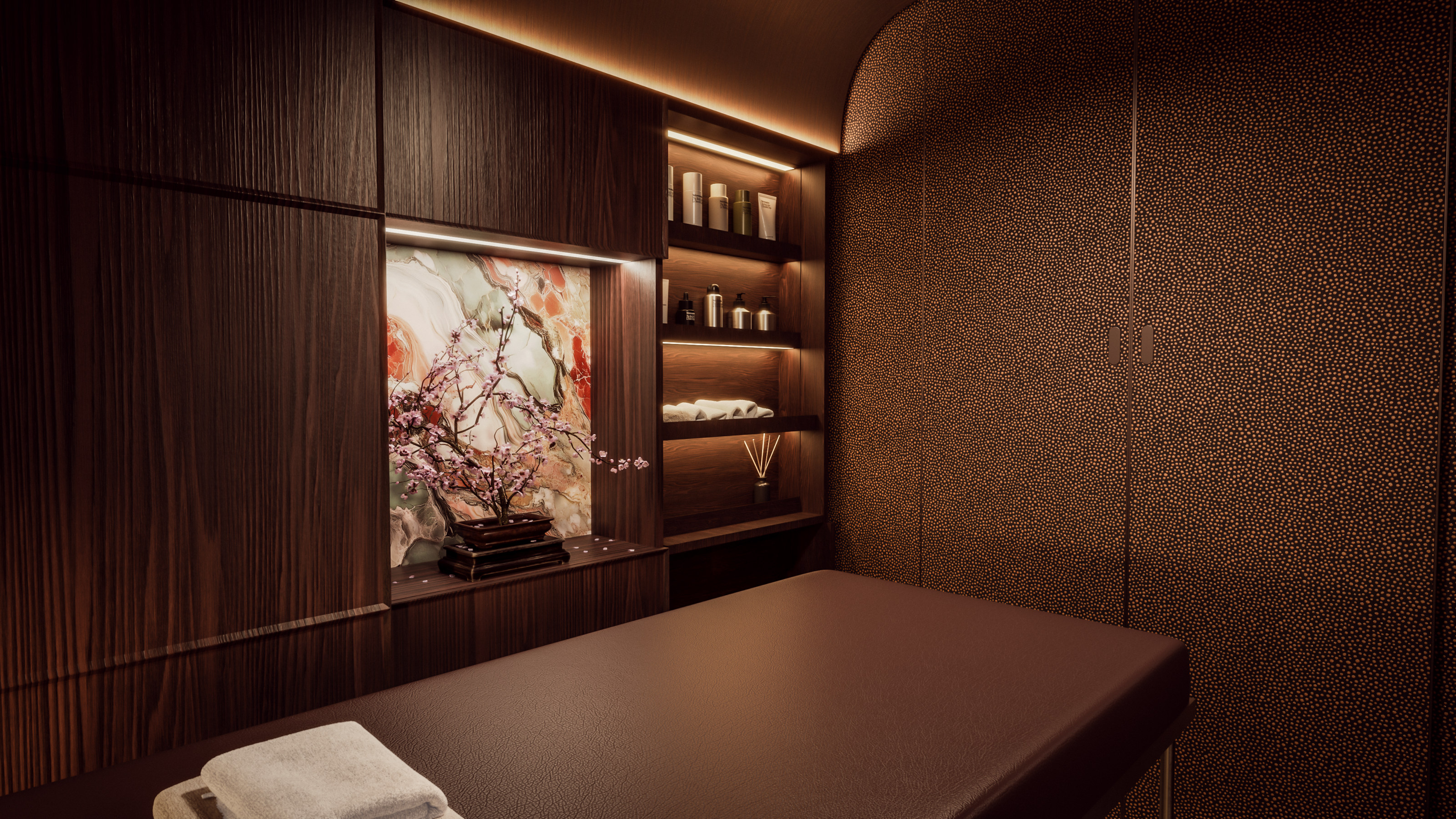
The workspace can be reconfigured with a massage table
At the rear of the aircraft is the bedroom, dressing room and bathroom. Occupying the full width of the A350’s fuselage, with windows on either side, there’s a real feeling of space. Surfaces and materials are a showcase here, with many of PriestmanGoode’s existing partners developing custom finishes for the space. Kate Montgomery, CMF creative lead for the Private Studio division, oversaw these collaborations, which focused on sustainable material solutions.
Receive our daily digest of inspiration, escapism and design stories from around the world direct to your inbox.
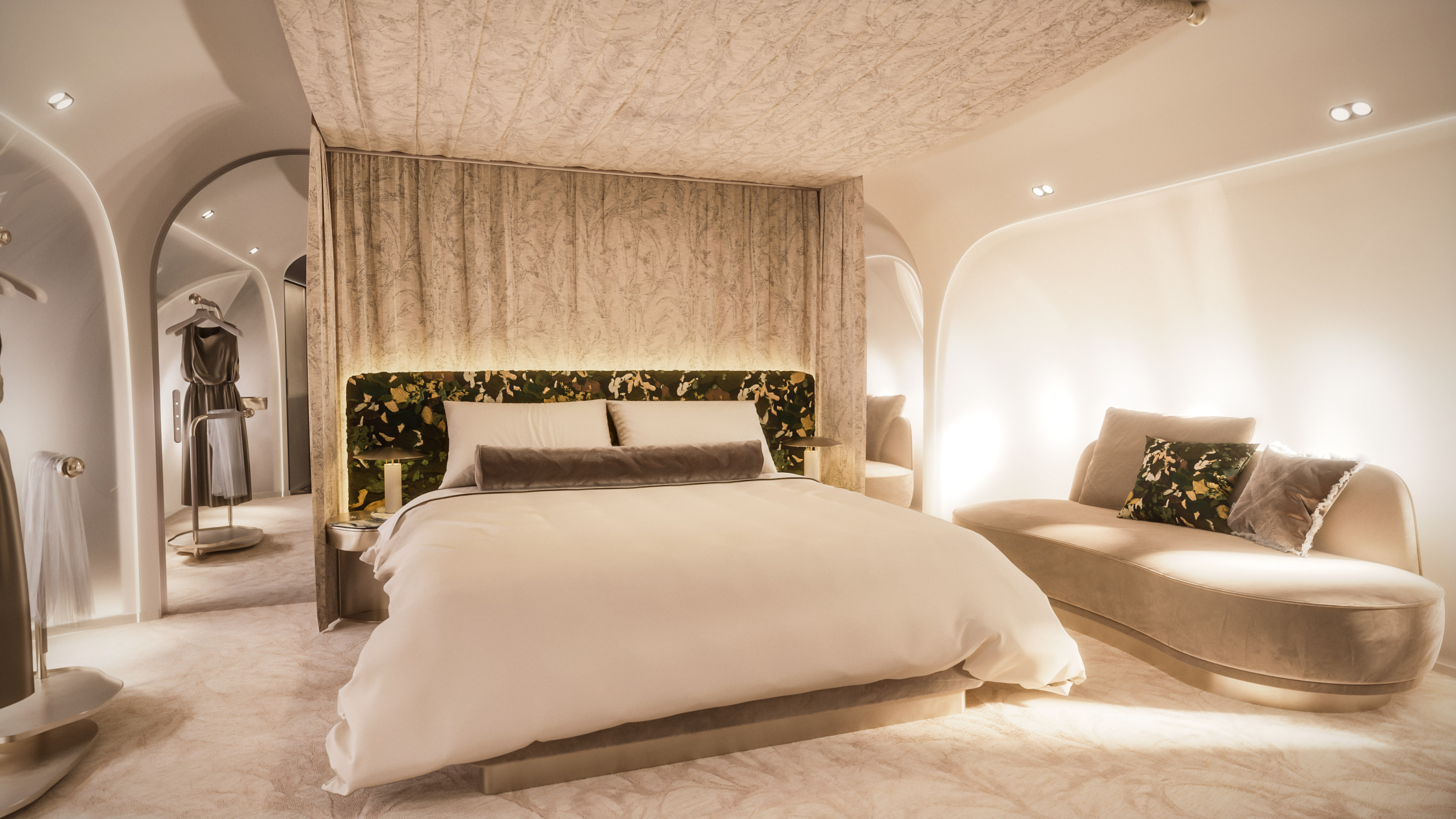
The bedroon, with its bespoke embroidery
Austrian aviation interior specialists F/Lab have created a new panel material, Aenigma, which combines sustainable sourcing with the complexity of manufacturing for the aircraft environment. The bedroom also features couture embroideries from the London Embroidery Studio. The specialists took a pattern from PriestmanGoode and transformed it into a three-dimensional stitch design.
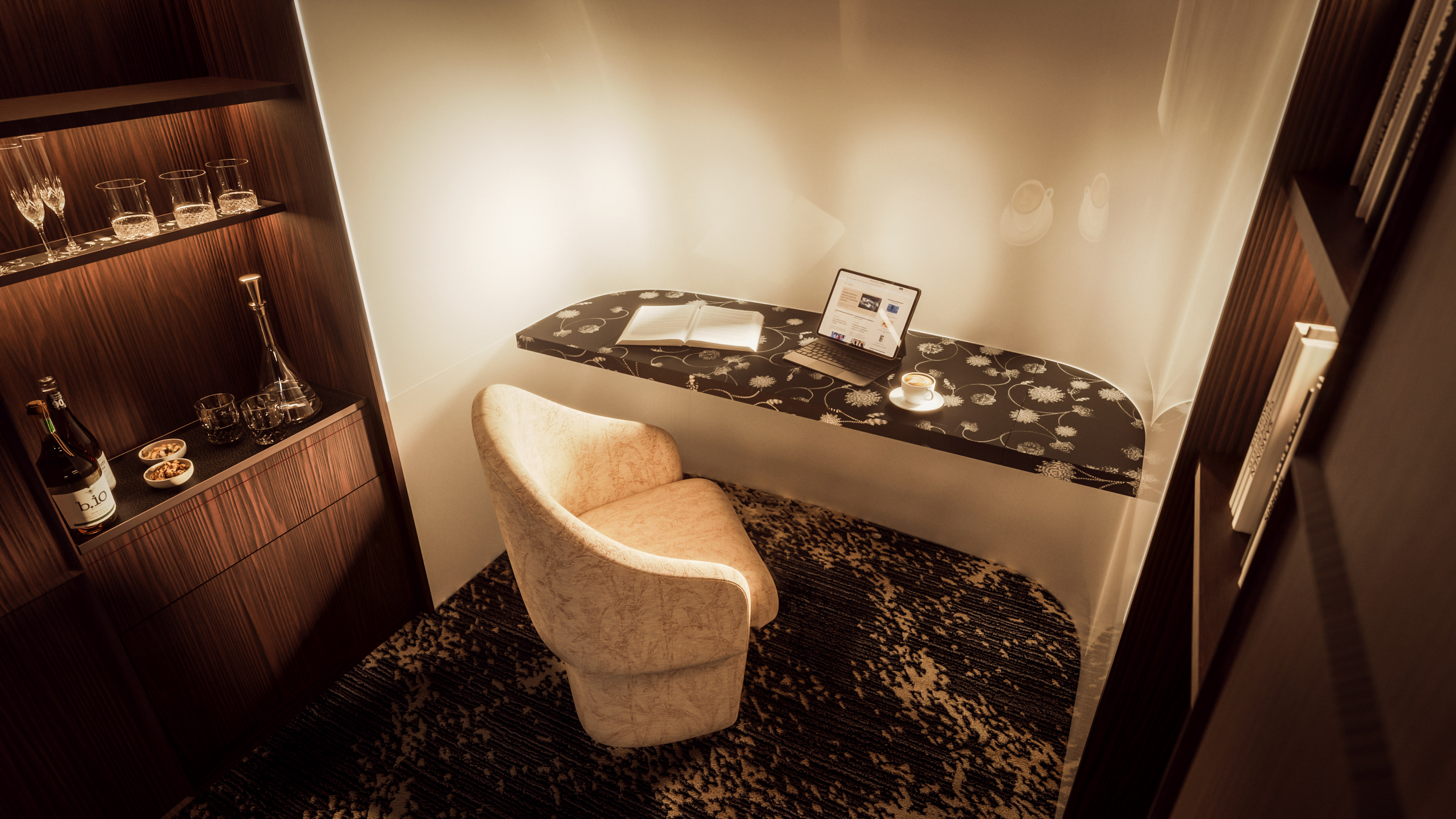
The desktop features a material developed by Nature Squared
Other bespoke elements include lacquered gingko leaf motifs by Parisian specialists Atelier Midavaine and their partner Nusom, and upcycled surfaces using waste feathers from the Swiss brand Nature Squared. The bedroom suite also features a transformable vanity unit that turns into an entertainment hub. Behind this is the bathroom, a darker, atmospheric space with a distinctive rippled glass shower screen.
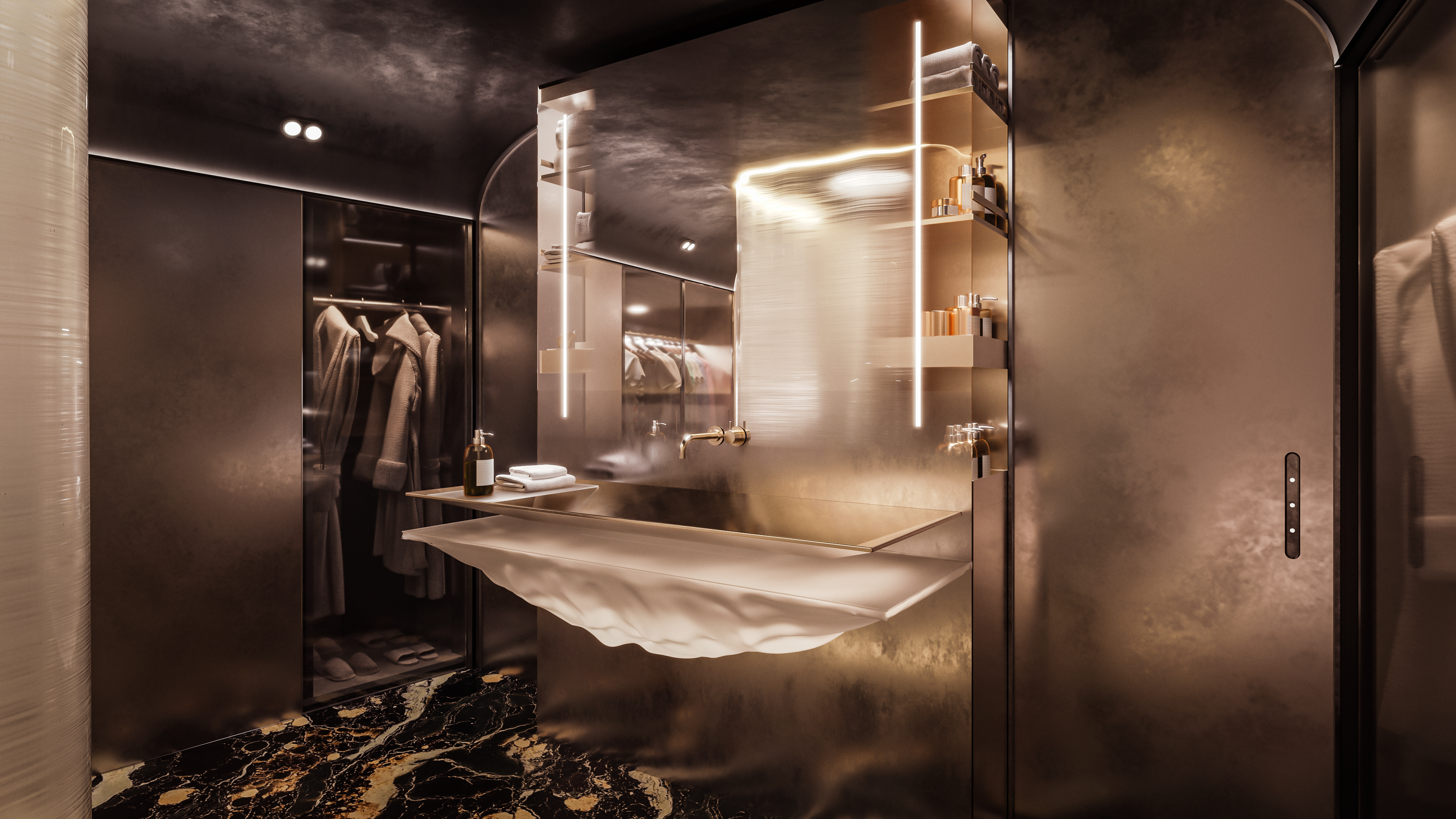
The transformable vanity unit in the bathroom
PriestmanGoode’s team describes the project as an exploration of private aviation design based on their 25 years of experience working in commercial aircraft interiors. ‘We have made sure that the space can really change and modulate, depending on the actual requirements of the user,’ says Ben Rowan, director of PriestmanGoode, ‘Whether that’s working, sleeping, lounging, watching a film or using it as a gym. Utilising the back of an A350 cabin has demonstrated how we can create a private sanctuary separate from the more public spaces further forward in the aircraft.’
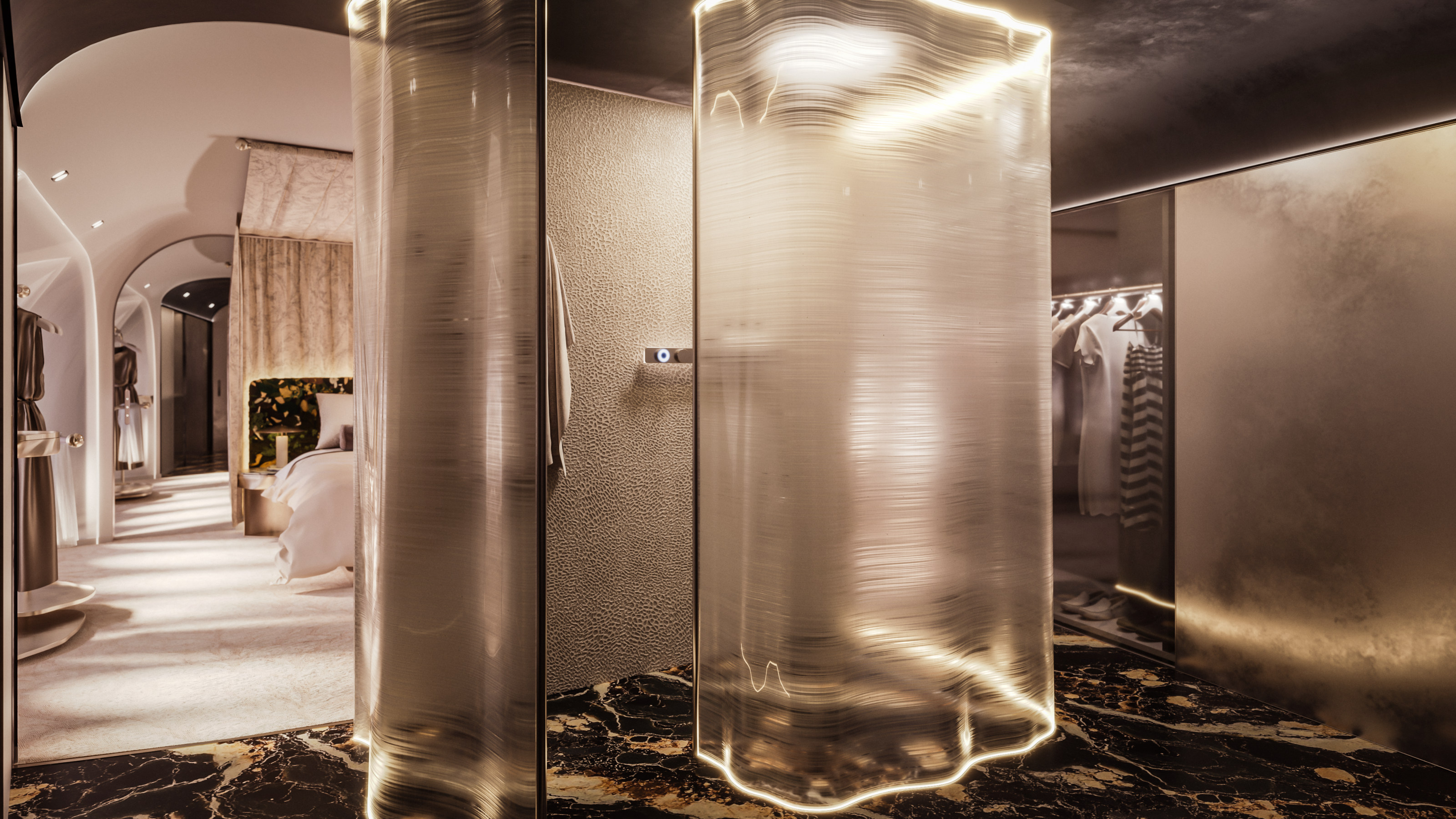
The bathroom features a shower screen of rippling glass
PriestmanGoode.com, @PriestmanGoode
Jonathan Bell has written for Wallpaper* magazine since 1999, covering everything from architecture and transport design to books, tech and graphic design. He is now the magazine’s Transport and Technology Editor. Jonathan has written and edited 15 books, including Concept Car Design, 21st Century House, and The New Modern House. He is also the host of Wallpaper’s first podcast.