Emeco’s new Venice Beach house is defined by minimalism and sustainability
Emeco opens a new building in Venice Beach, California, to serve the local community and act as a meeting place for creatives, carefully designed following the company’s sustainability ethos
Martin Tessler - Photography
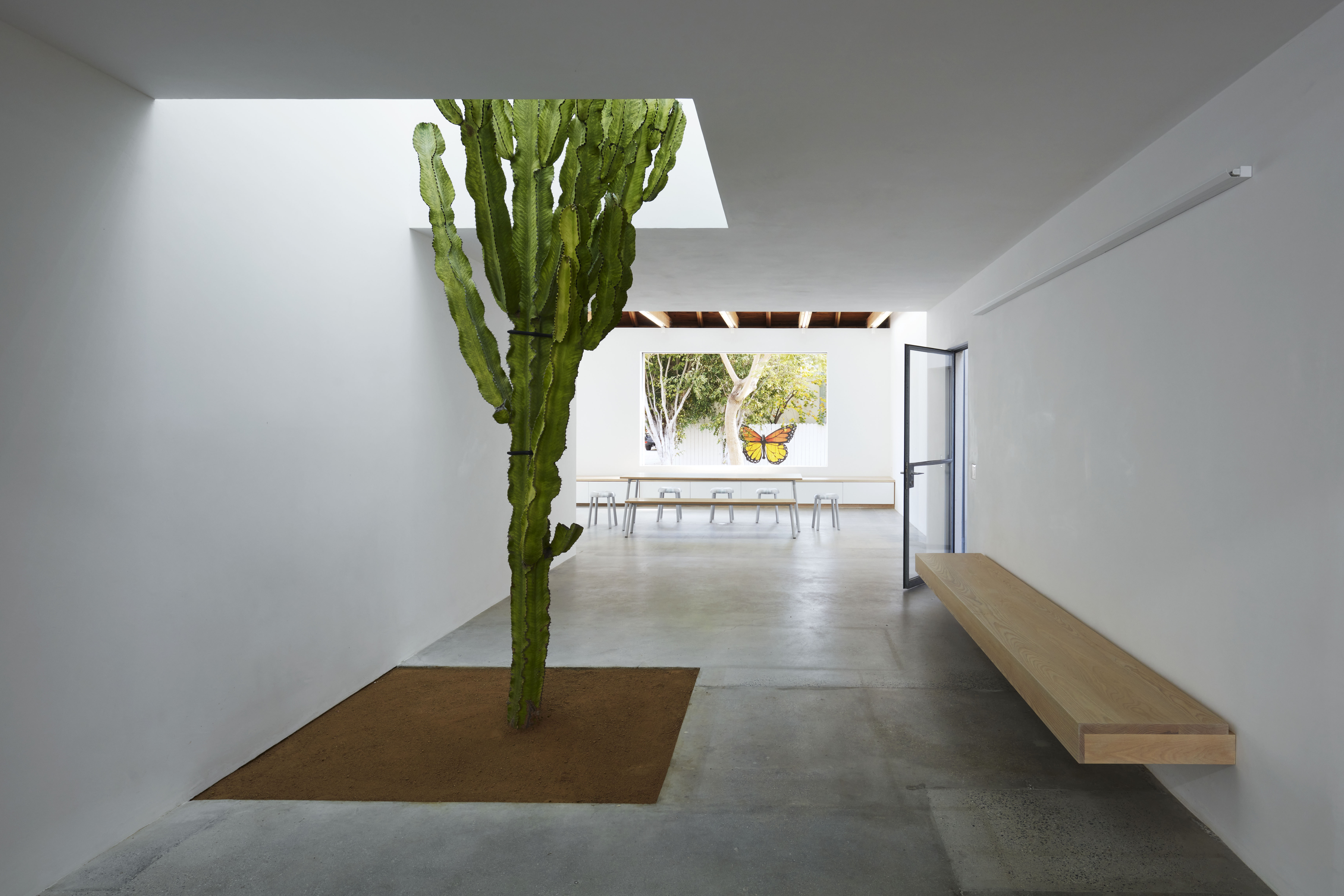
Receive our daily digest of inspiration, escapism and design stories from around the world direct to your inbox.
You are now subscribed
Your newsletter sign-up was successful
Want to add more newsletters?

Daily (Mon-Sun)
Daily Digest
Sign up for global news and reviews, a Wallpaper* take on architecture, design, art & culture, fashion & beauty, travel, tech, watches & jewellery and more.

Monthly, coming soon
The Rundown
A design-minded take on the world of style from Wallpaper* fashion features editor Jack Moss, from global runway shows to insider news and emerging trends.

Monthly, coming soon
The Design File
A closer look at the people and places shaping design, from inspiring interiors to exceptional products, in an expert edit by Wallpaper* global design director Hugo Macdonald.
American furniture company Emeco has transformed an abandoned 1940s sewing shop into a new zero-energy live and work space. Dubbed Emeco House, the Venice Beach building serves as a flexible meeting space for local creatives, as well as a hub for the surrounding community.
The project was spearheaded by CEO Gregg Buchbinder in collaboration with his daughter, the company’s head of sustainability, Jaye Buchbinder, who together enlisted architects David Saik and Keith Fallen to bring their vision to life.
Emeco House, Venice Beach
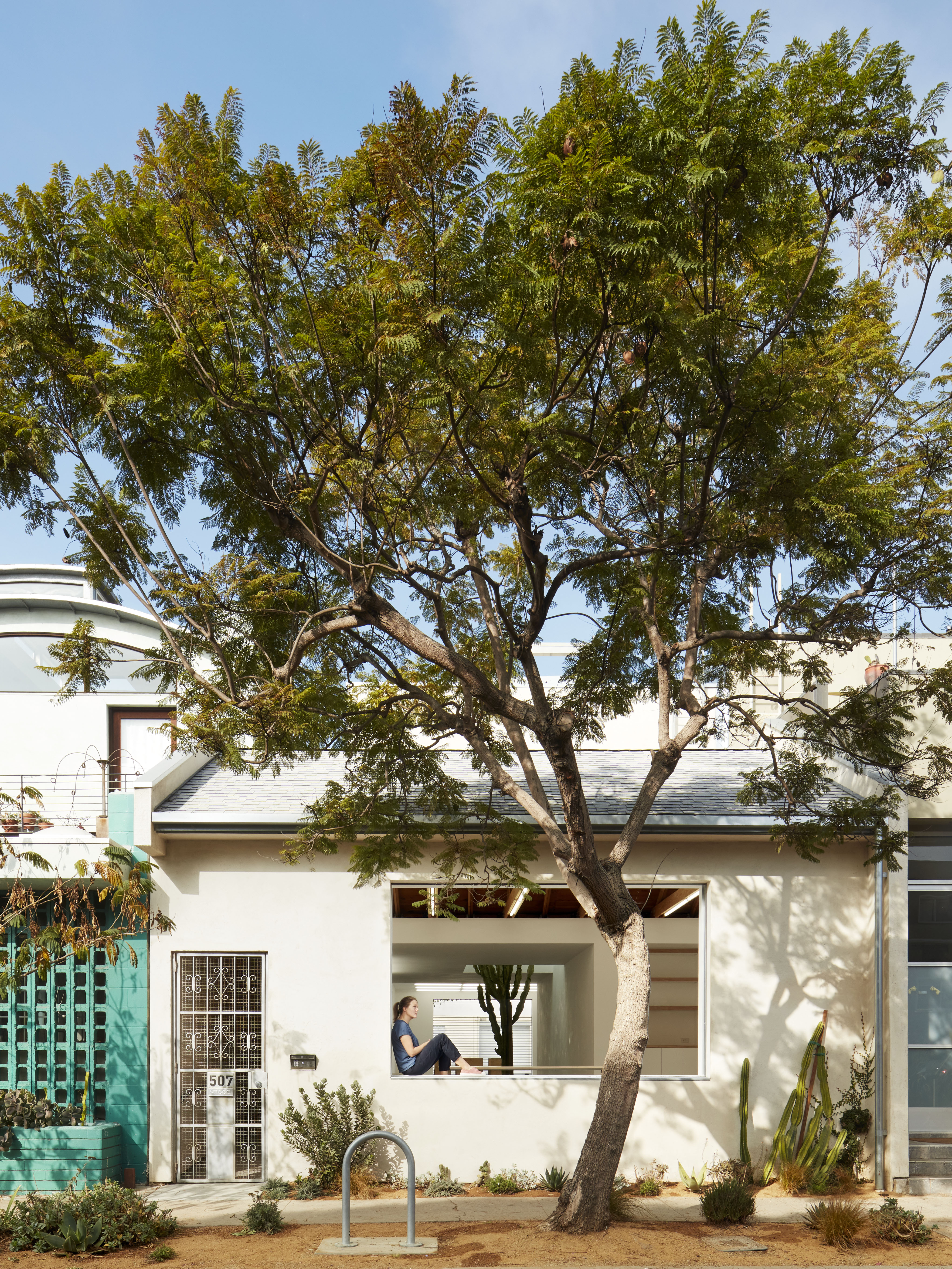
The house's street-facing entrance, with landscaping that was specially designed to be drought tolerant
Emeco House is a great ambassador for the company’s sustainability credentials, with details throughout the building that speak to the eco-friendly approach Emeco has applied to its products since its founding in 1944.
Features include biodegradable insulation and thermally efficient glazing, with a focus on large openings, to help reduce the impact of heating and cooling systems, and a perforated back gate and fully opening light well to increase ventilation and natural light throughout the space. The whole building is solar powered, and its architecture is characterised by an artisanal lime plaster that sucks in carbon from the air, both indoors and outdoors.
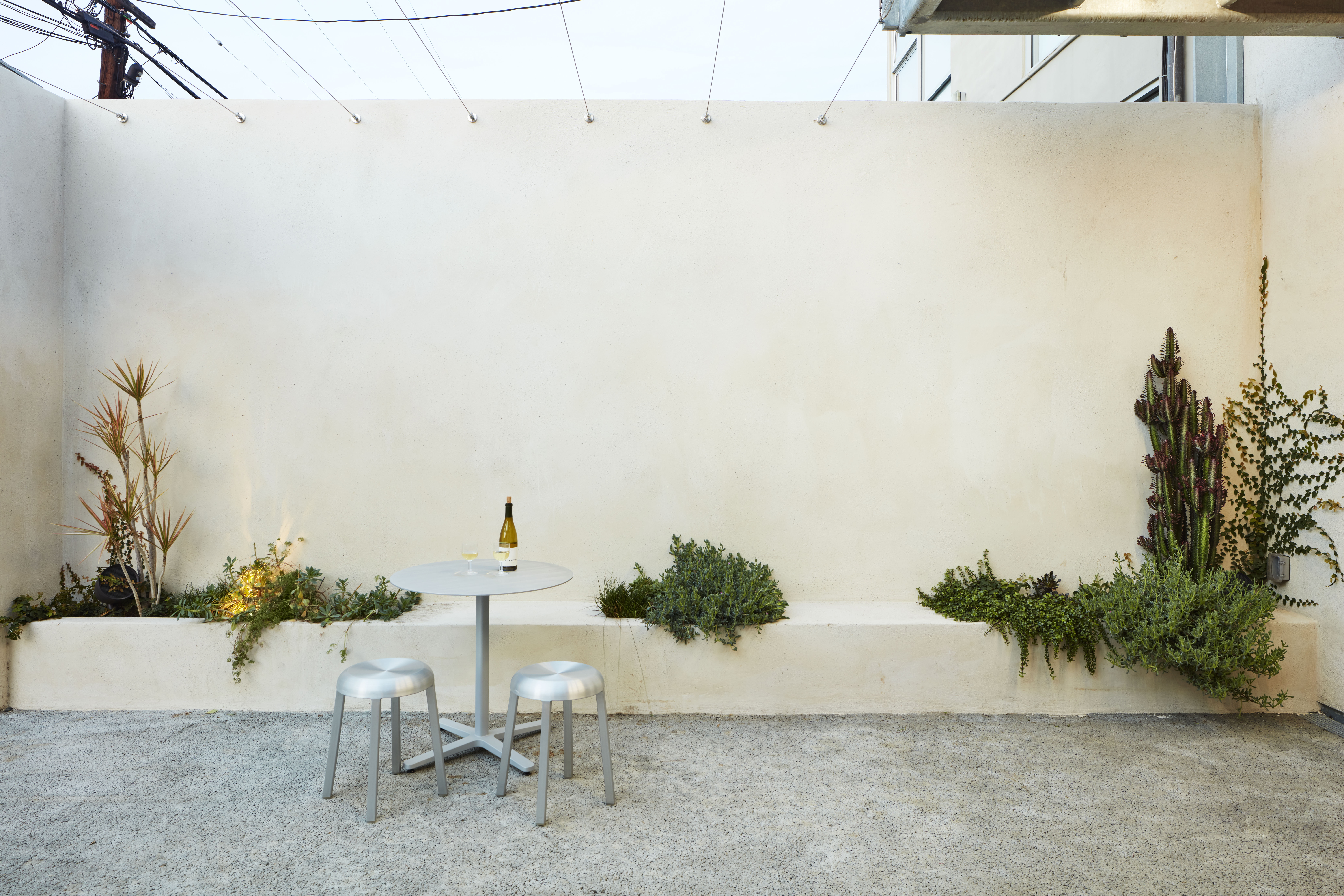
The building's back courtyard
The architecture of the space remains faithful to the original 1940s design, with sleek, minimalist updates that have transformed the formerly disused spaces into a welcoming and functional location. While the ground floor has retained a more industrial aesthetic, with an outdoor patio and open-plan areas that can serve as work, meeting or exhibition spaces, the upper floor has a warmer feeling, with wooden floors and an apartment-style layout.
‘In a lot of ways, chairs are small buildings: this really gave us a chance to codify and scale our value system – to focus on honest, humble materials,’ comments Jaye. ‘Nothing is flashy, but everything is thought through. We hope the quiet comfort will help foster a closer connection between people who come here. It’s not a commercial space, it’s a conversation place.’
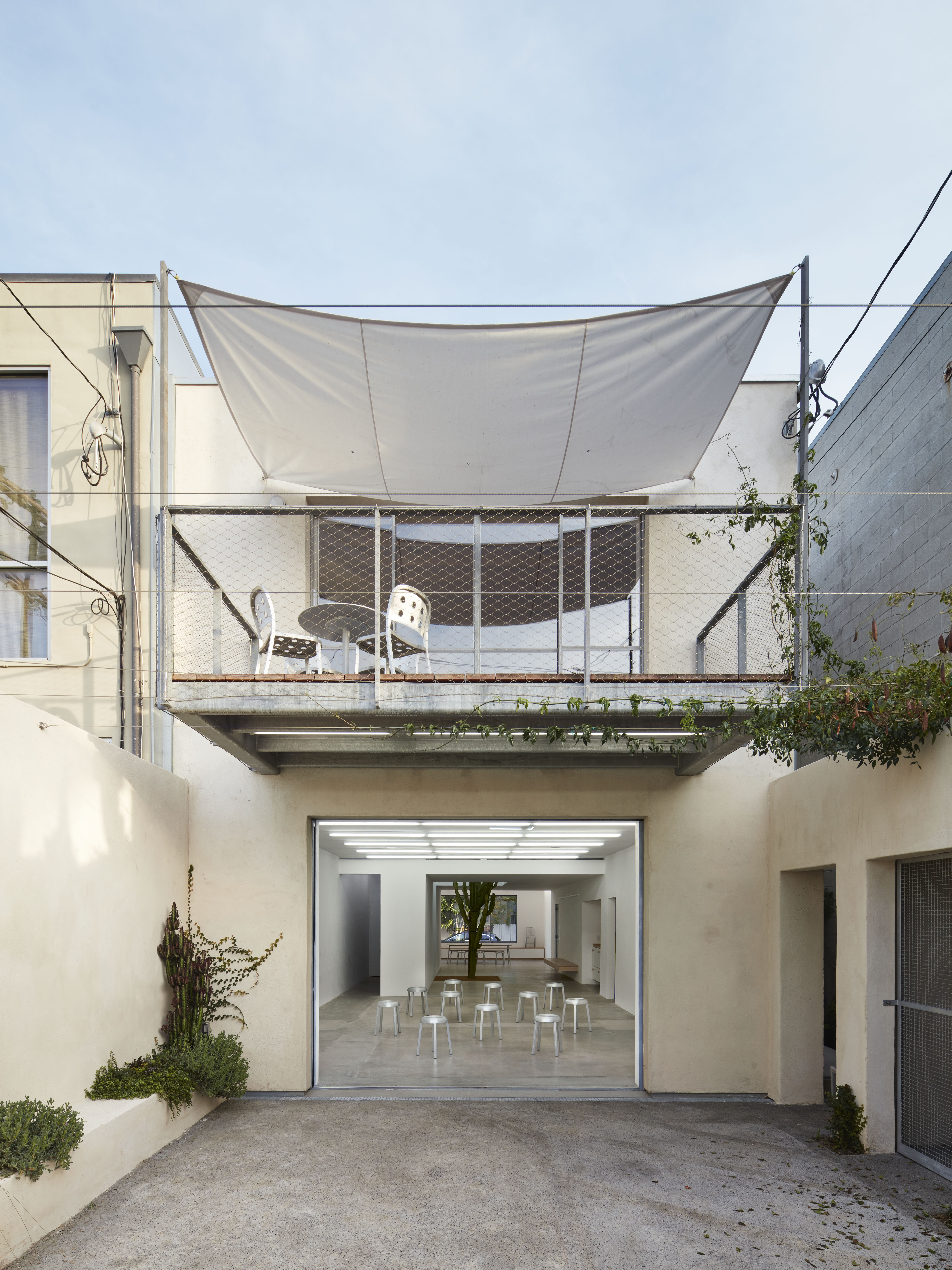
A view of the house's ground floor spaces and first floor terrace from the back courtyard
Emeco House was developed by the Buchbinders through four years of weekly 5am surfing sessions. ‘The early morning sunrise, pelicans dive-bombing minnows, and dolphins playing in the waves were great inspiration for our Emeco House project,’ recalls Gregg. ‘Our love for furniture emanates from our love of nature; we wanted to do architecture that reflects all of the ethos of Emeco.’
Receive our daily digest of inspiration, escapism and design stories from around the world direct to your inbox.
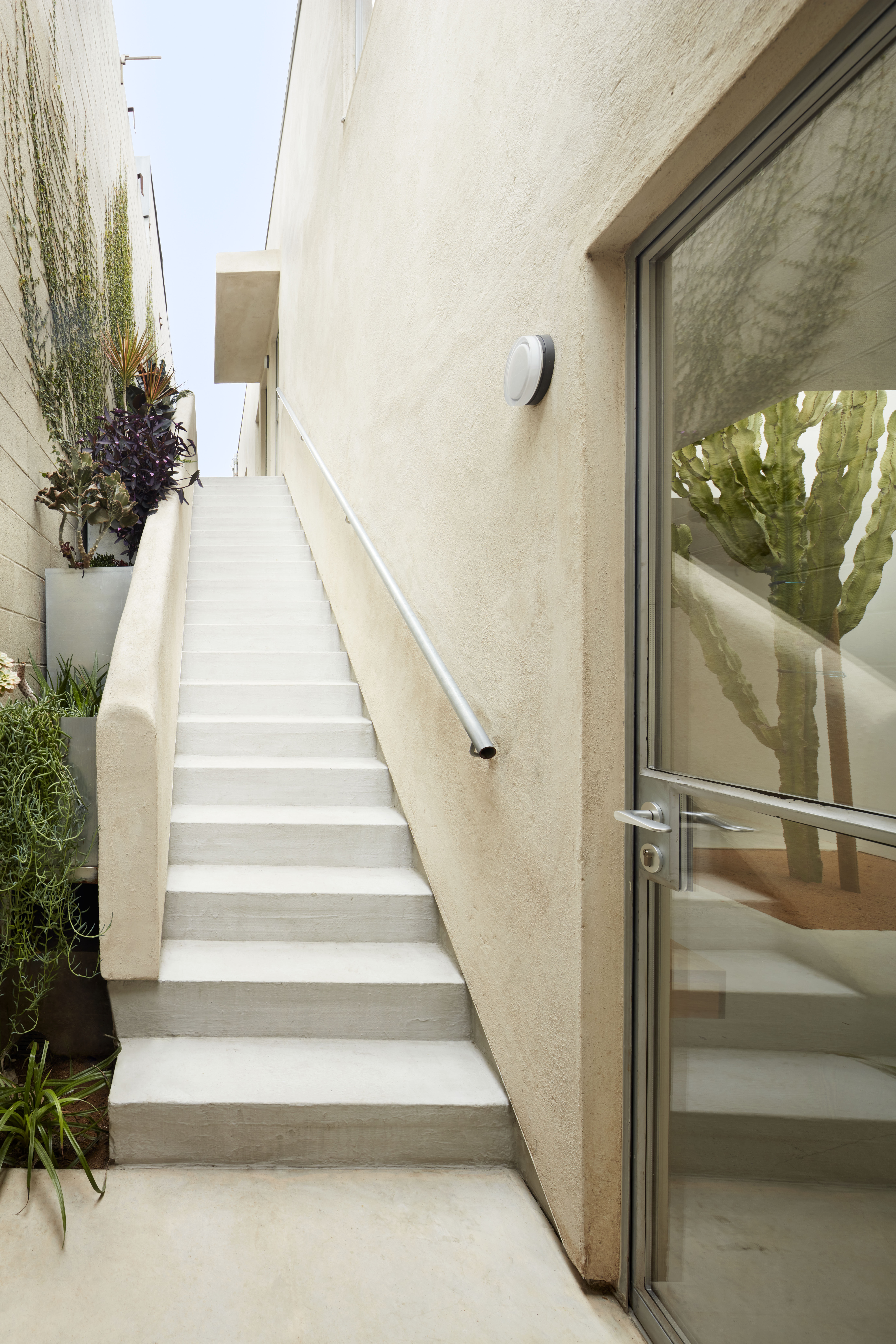
The staircase leading to the living area updstairs
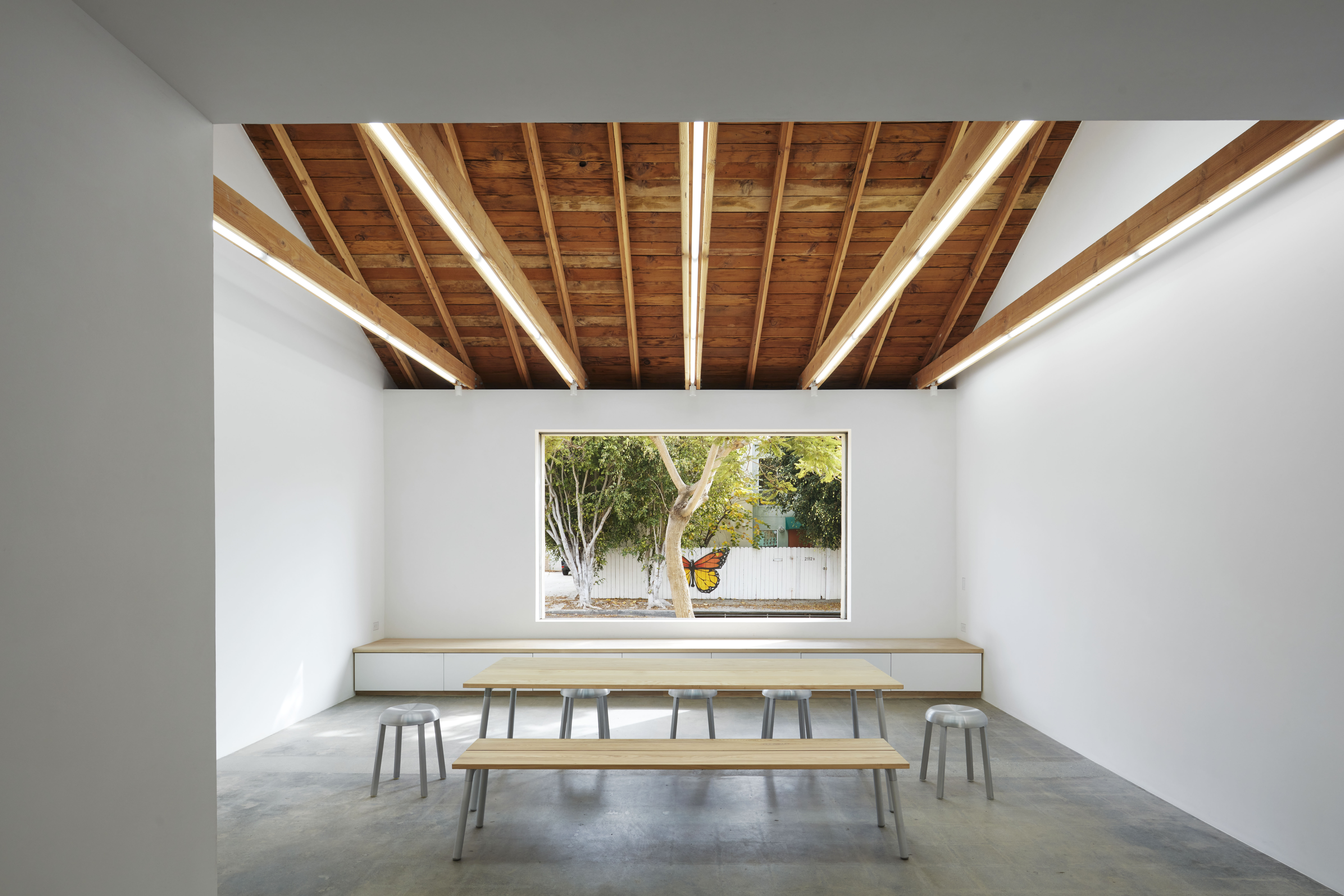
Ground floor meeting area, furnished with Emeco pieces including Za stools by Naoto Fukasawa and the Run table and benches by Sam Hecht and Kim Colin
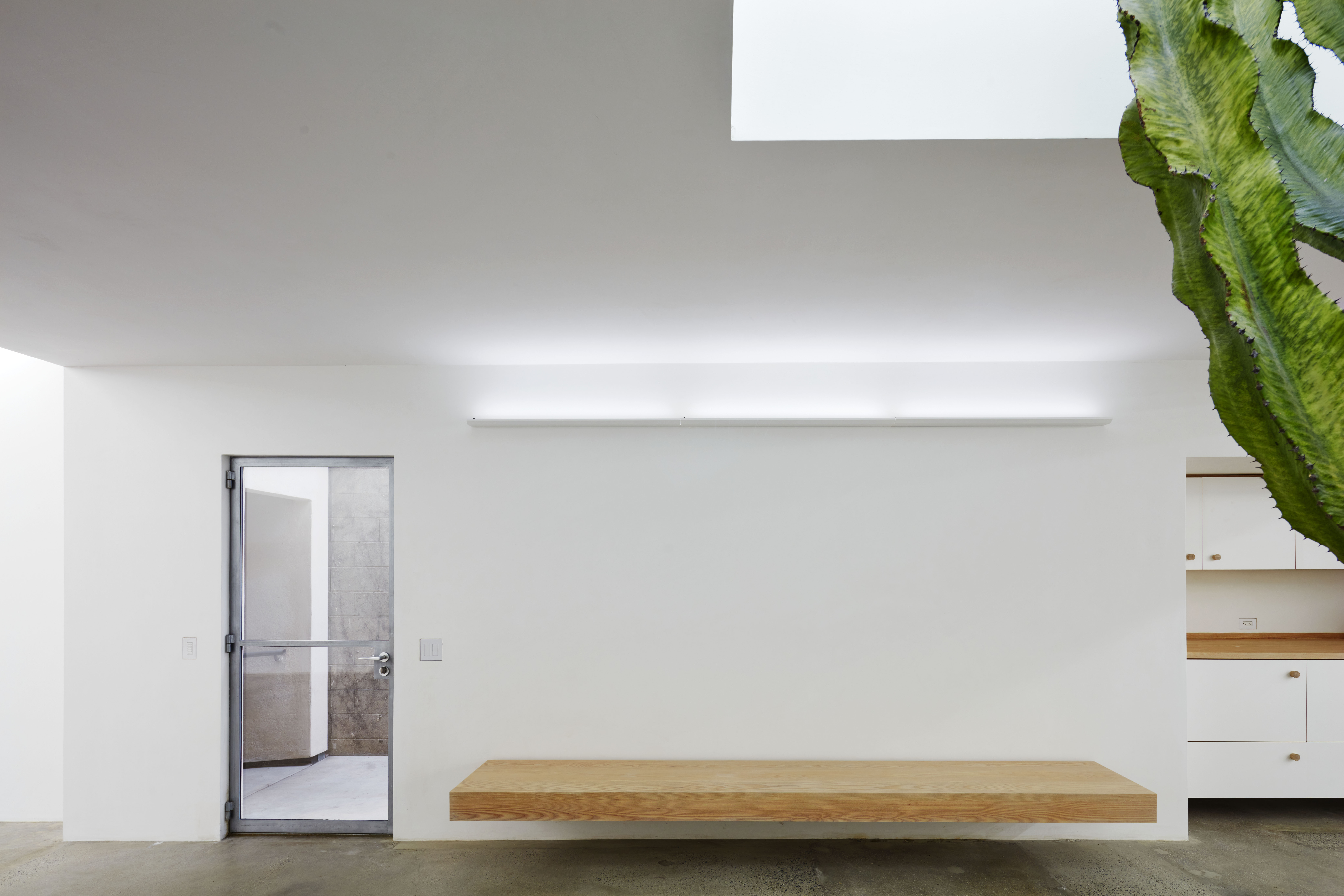
The house’s main entrance
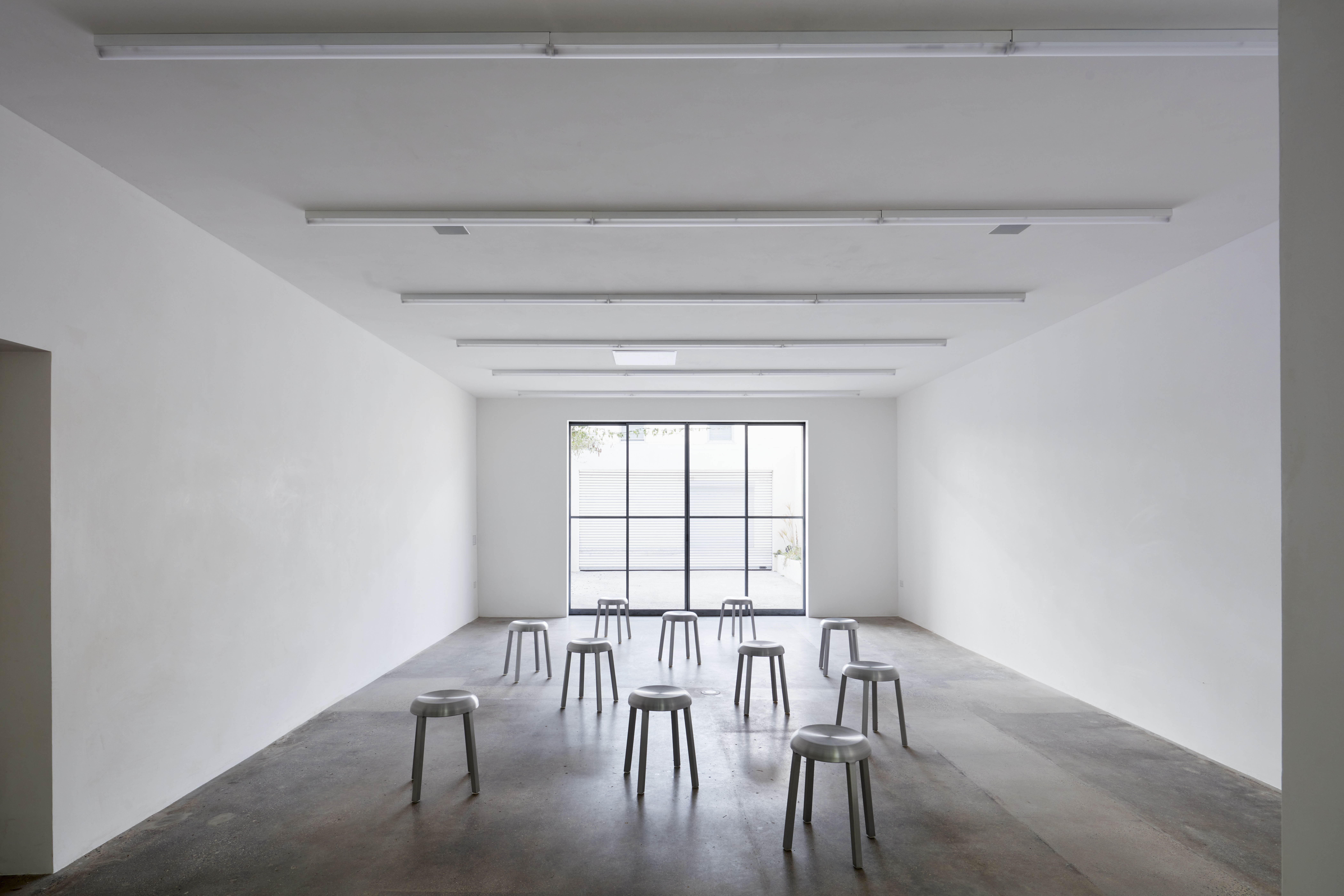
A display of Naoto Fukasawa Za stools in the house’s gallery space
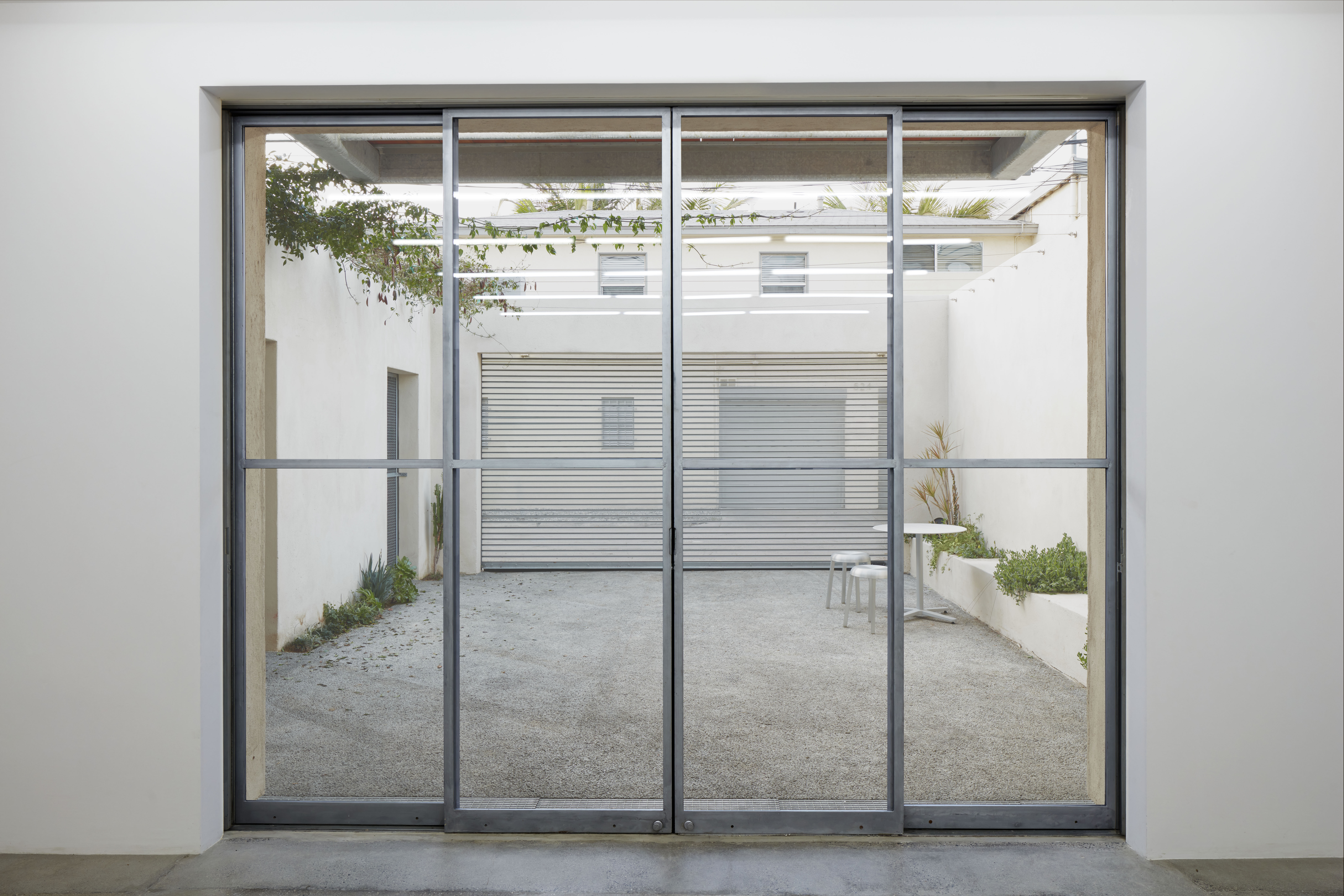
Doors leading to the back courtyard
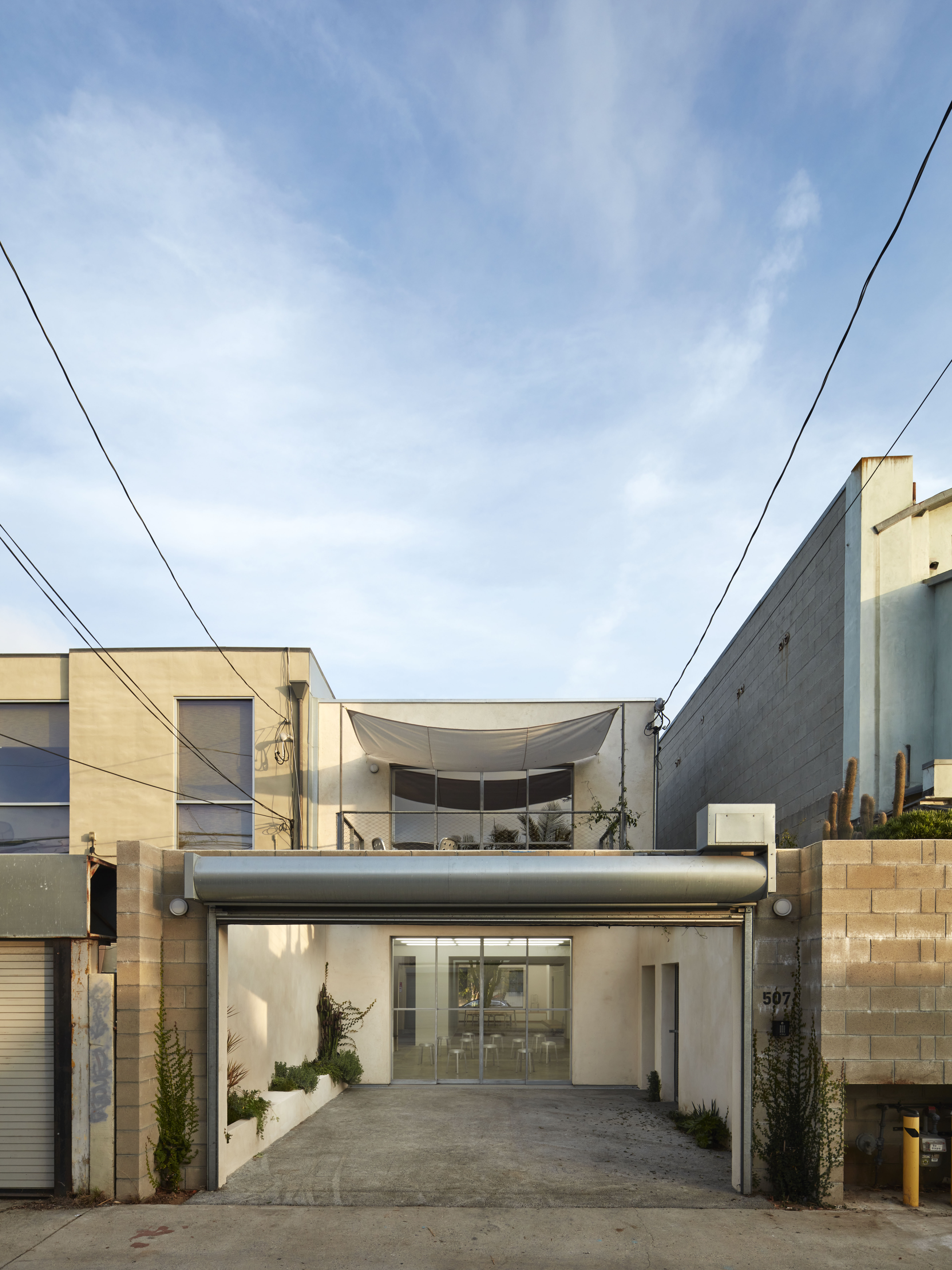
Back view of the house
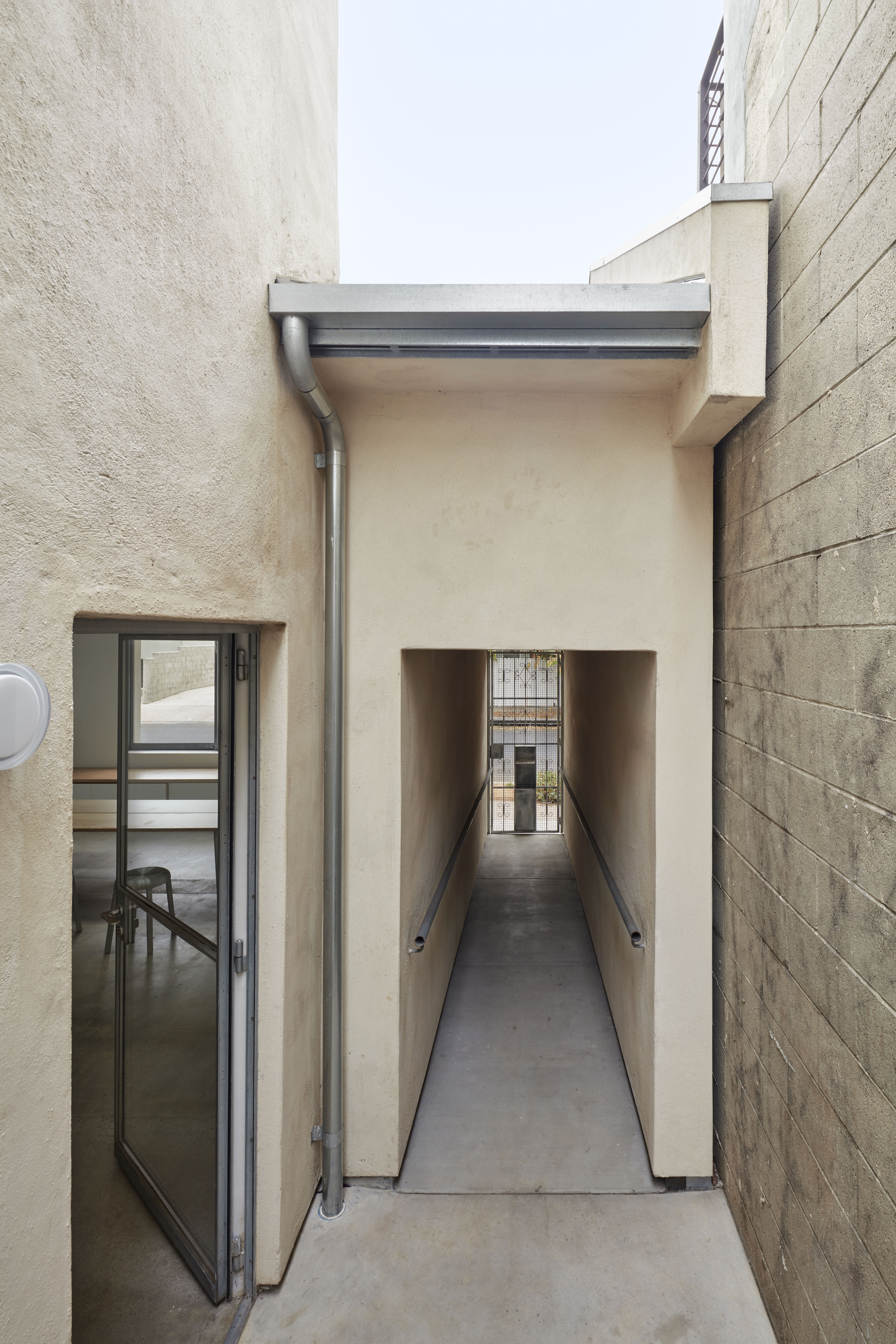
An external passage
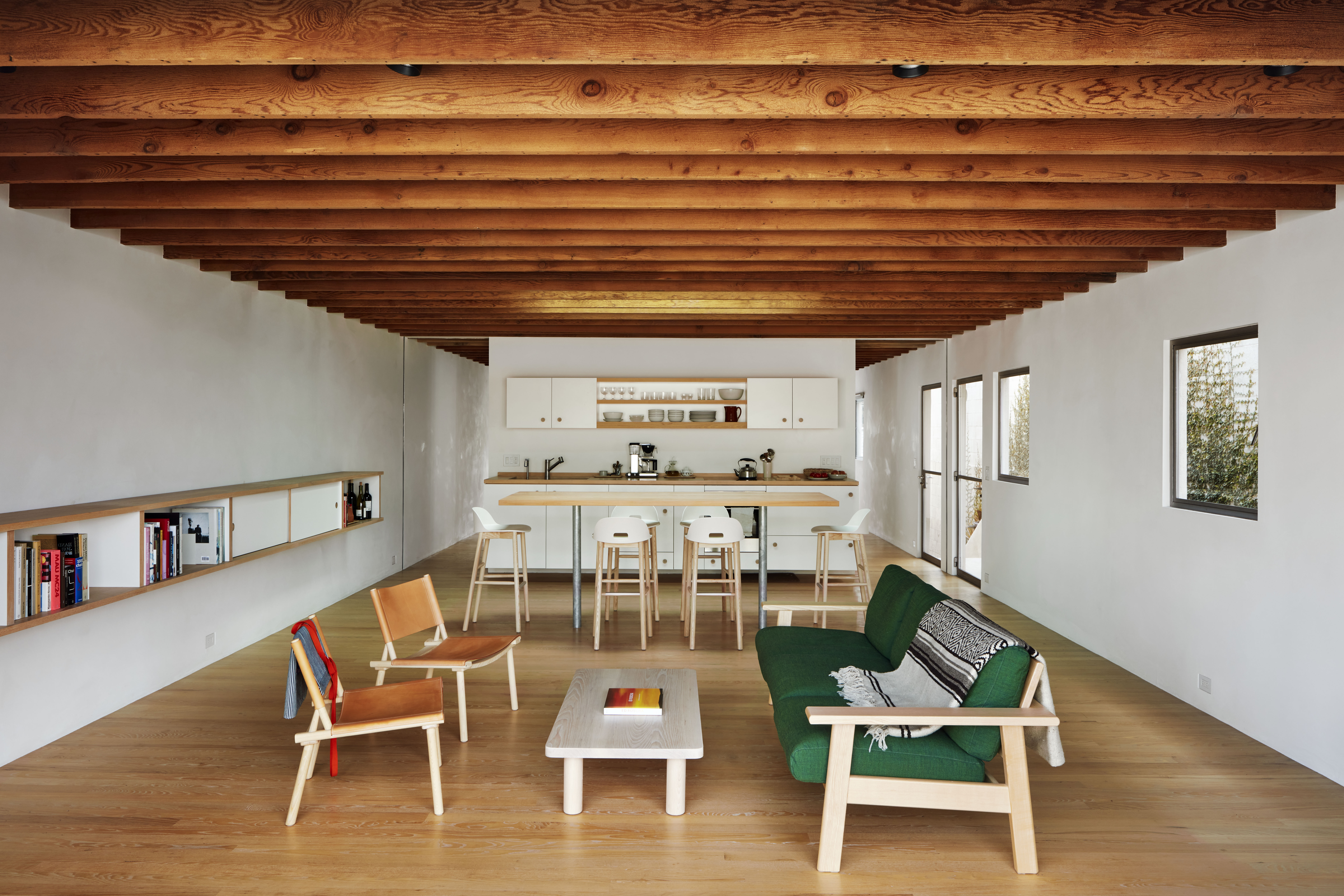
Living area and kitchen upstairs. The kitchen counter features Alfi stools by Jasper Morrison
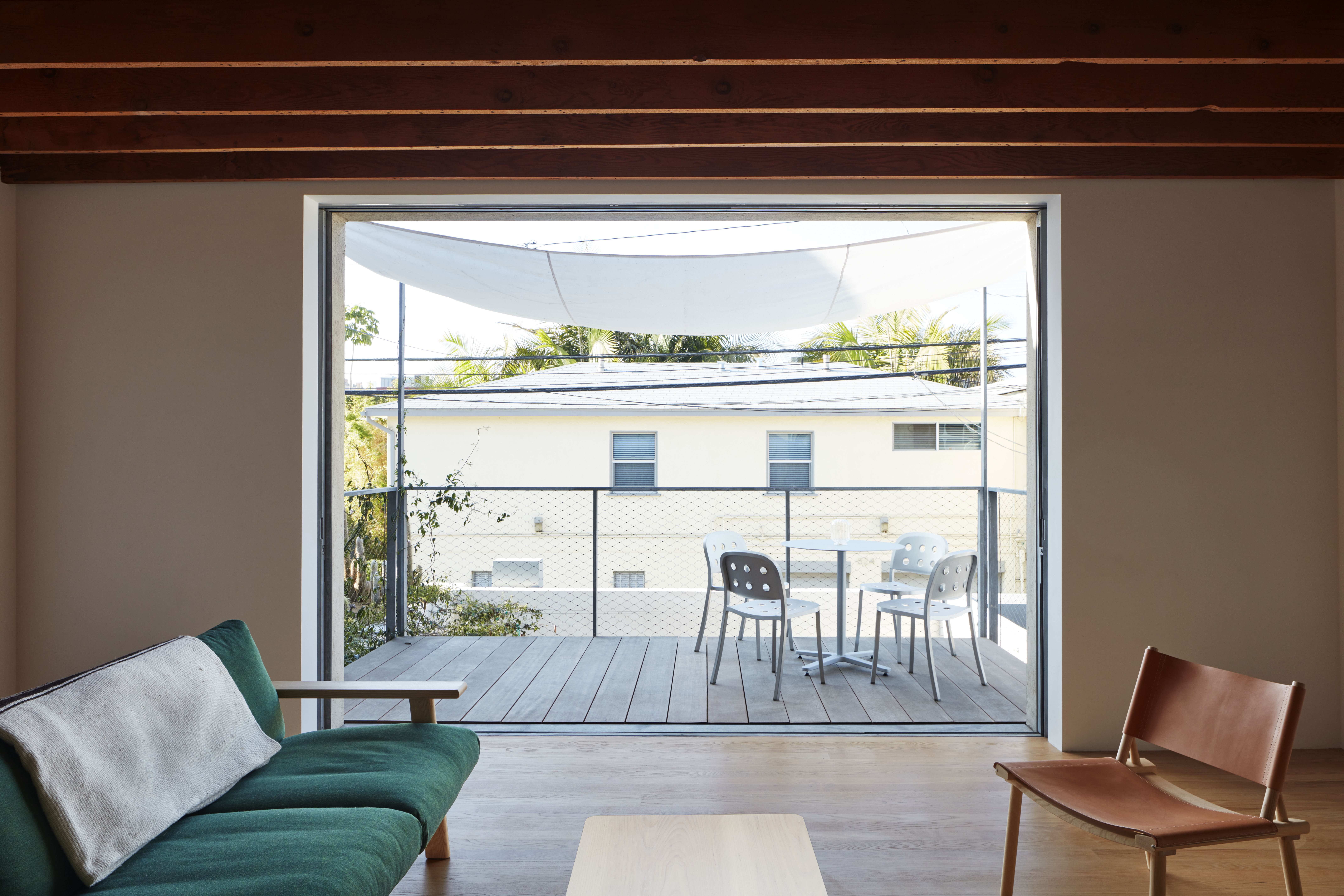
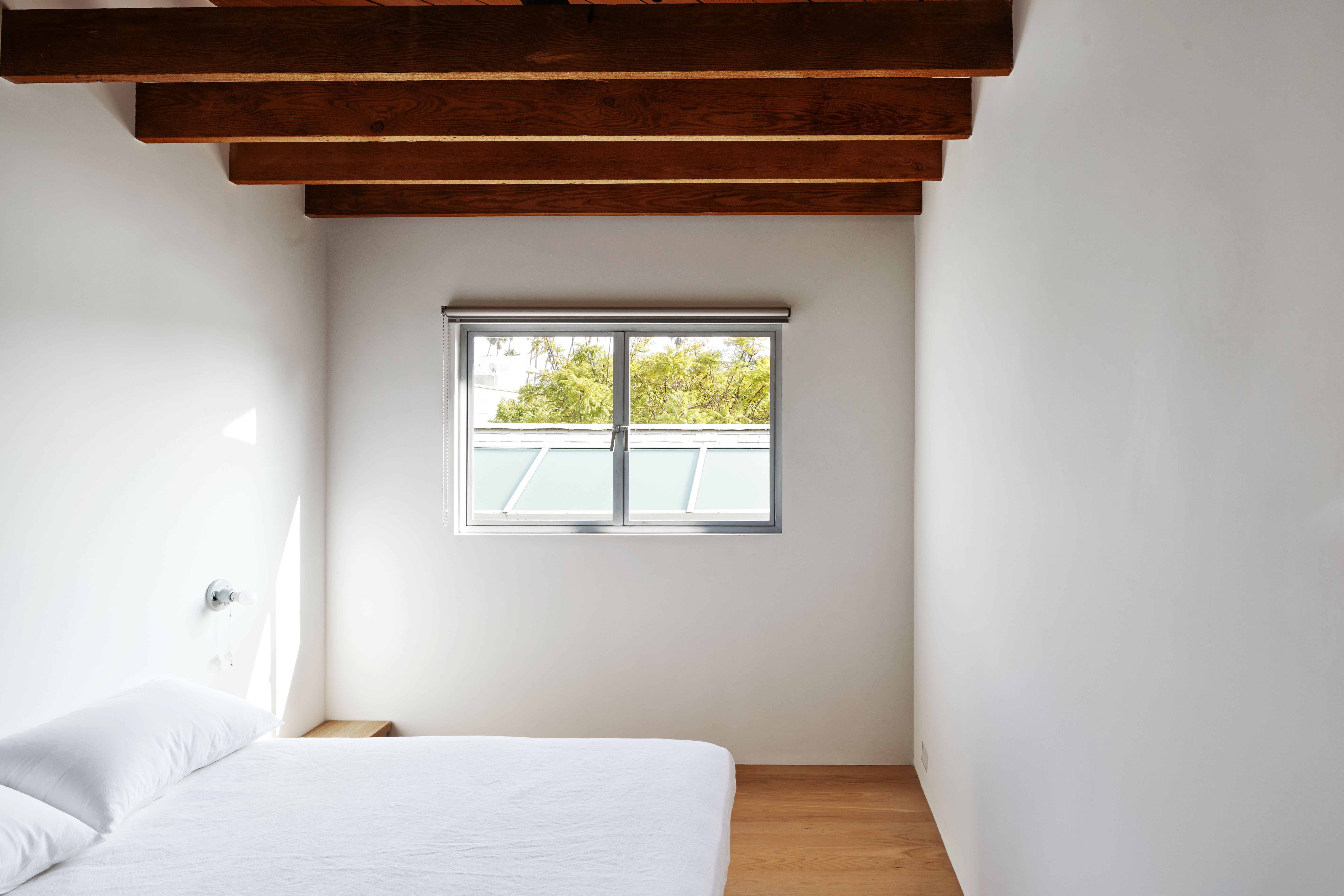
The house’s bedroom upstairs
Rosa Bertoli was born in Udine, Italy, and now lives in London. Since 2014, she has been the Design Editor of Wallpaper*, where she oversees design content for the print and online editions, as well as special editorial projects. Through her role at Wallpaper*, she has written extensively about all areas of design. Rosa has been speaker and moderator for various design talks and conferences including London Craft Week, Maison & Objet, The Italian Cultural Institute (London), Clippings, Zaha Hadid Design, Kartell and Frieze Art Fair. Rosa has been on judging panels for the Chart Architecture Award, the Dutch Design Awards and the DesignGuild Marks. She has written for numerous English and Italian language publications, and worked as a content and communication consultant for fashion and design brands.