Californian-style bungalow turns creative retreat in Melbourne suburb
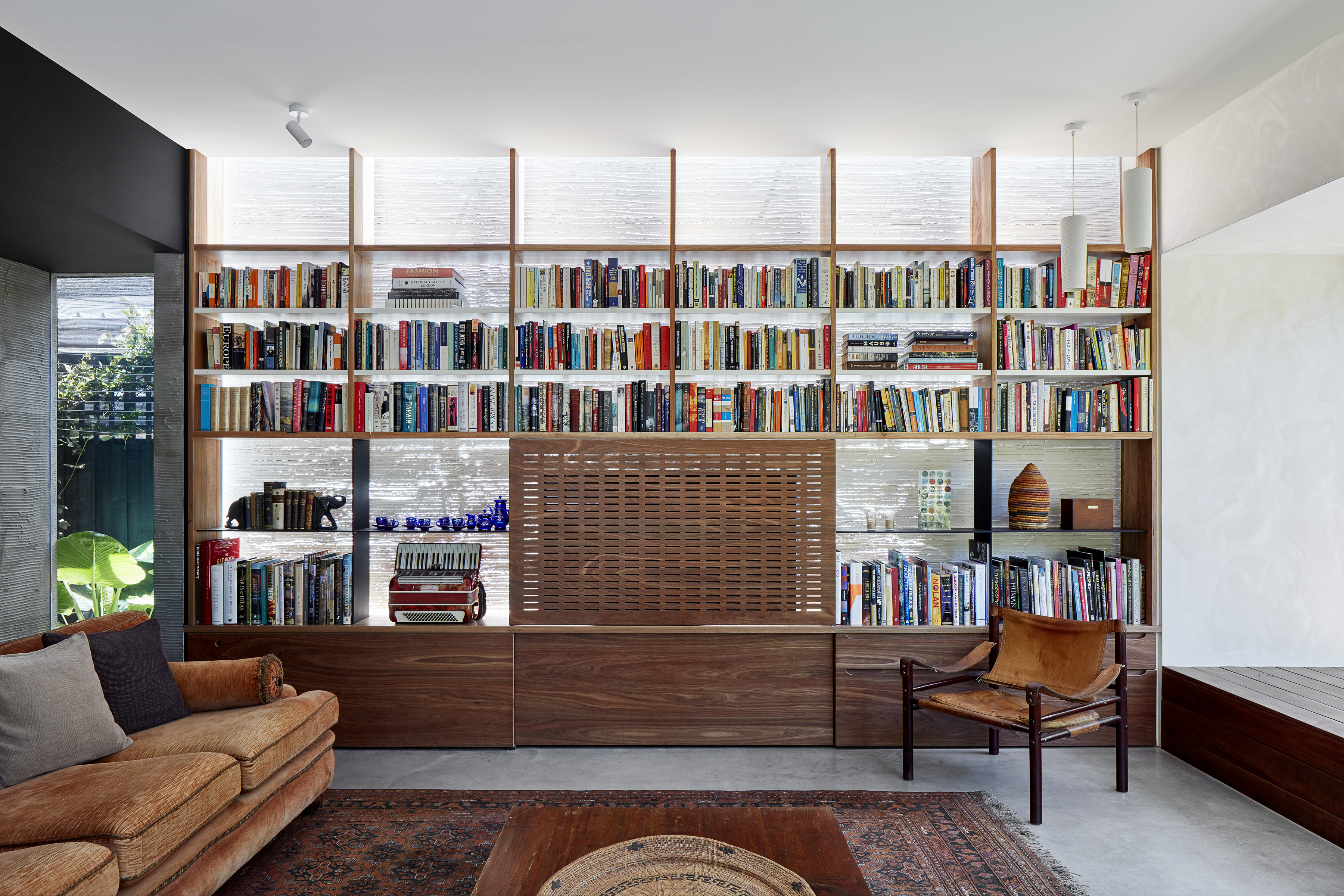
Receive our daily digest of inspiration, escapism and design stories from around the world direct to your inbox.
You are now subscribed
Your newsletter sign-up was successful
Want to add more newsletters?

Daily (Mon-Sun)
Daily Digest
Sign up for global news and reviews, a Wallpaper* take on architecture, design, art & culture, fashion & beauty, travel, tech, watches & jewellery and more.

Monthly, coming soon
The Rundown
A design-minded take on the world of style from Wallpaper* fashion features editor Jack Moss, from global runway shows to insider news and emerging trends.

Monthly, coming soon
The Design File
A closer look at the people and places shaping design, from inspiring interiors to exceptional products, in an expert edit by Wallpaper* global design director Hugo Macdonald.
An introverted retreat in Elwood, Australia, inspired by a Californian-style bungalow, has been lovingly restored by architecture studio Splinter Society to capture and preserve its original charm.
It’s owner, a creative person and a collector of objects from around the world, wanted a rustic hideaway from which to work from home, and occasionally open up for gatherings of friends.
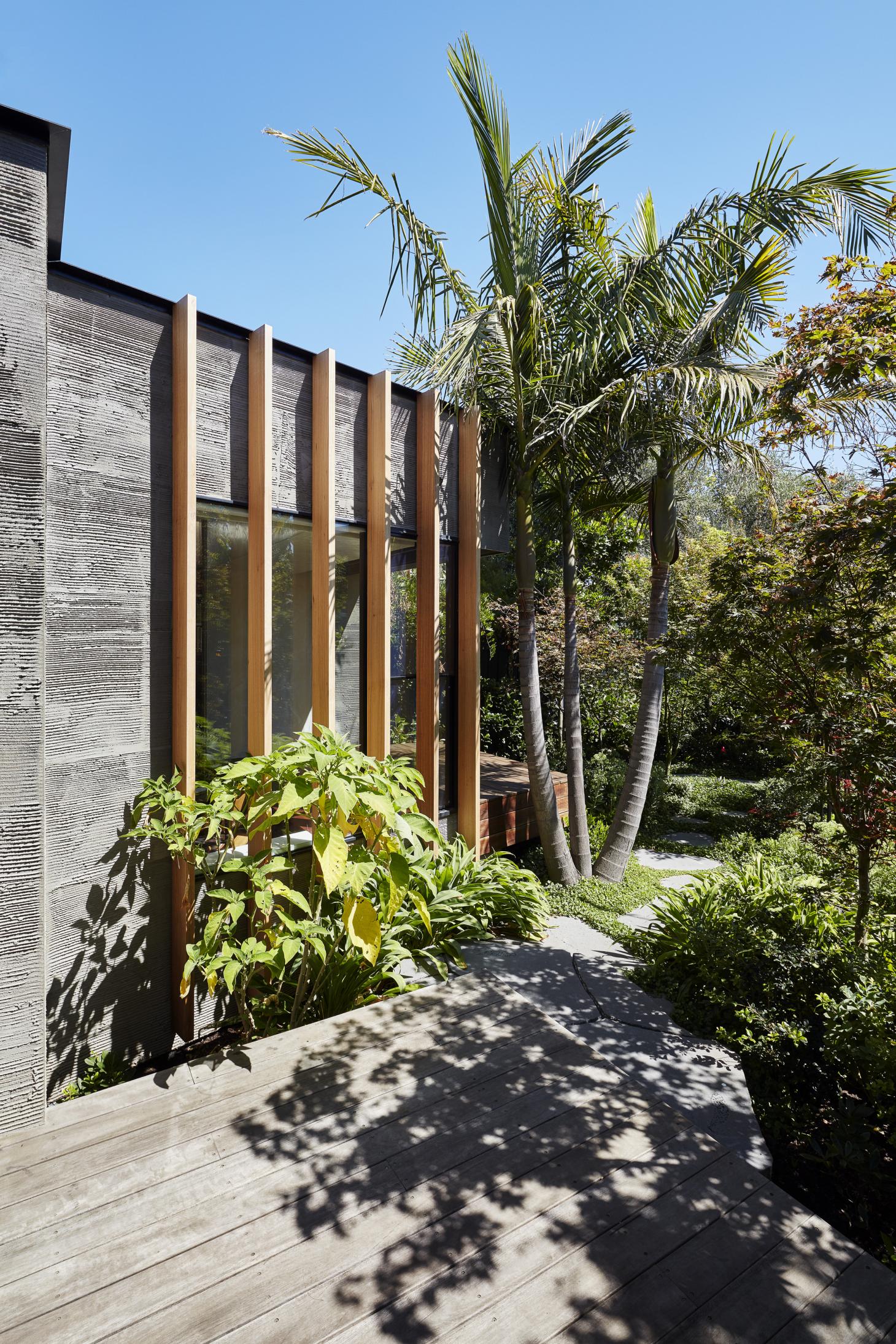
The snug, unpretentious feeling of the existing cottage has been embraced by the architects. The house’s plan, with its side entrance with central corridor and small rooms opening up off it, has been maintained and recrafted with dark timber with Japanese vernacular design in mind.
A minimal aesthetic inside the rooms – concrete floors and whitewashed walls – is offset by custom designed storage that opens up nooks and niches for books to create personal narrative and plenty of texture. The rooms are independent, yet flexible in function and able to open up to expand into the outdoor space.
The ultimate escape from the world, the house is buried in a garden bursting with green plants. Any modest additions to the bungalow focus on creating more intimacy between the house and the outdoor space – a modest sized swimming pool in the backyard. Splinter Society, led by directors Asha Nicholas and Chris Stanley, likes to add some unexpected experiences into every design.
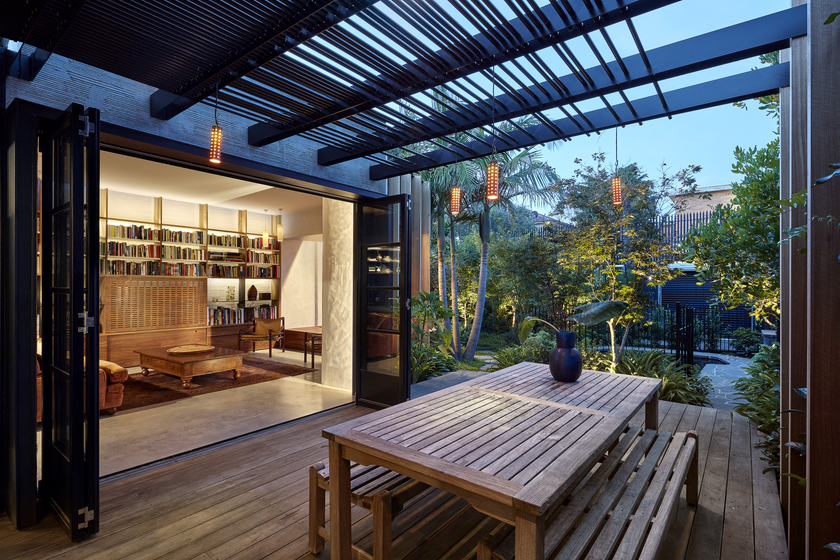
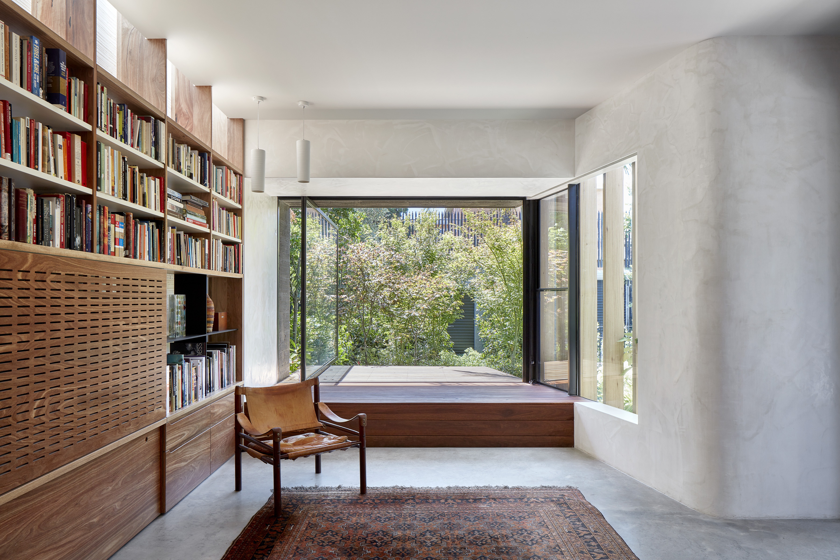

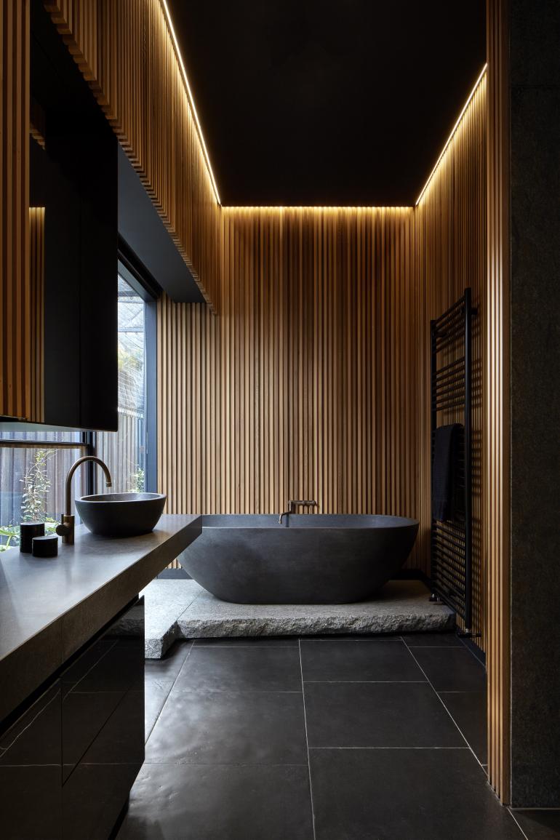
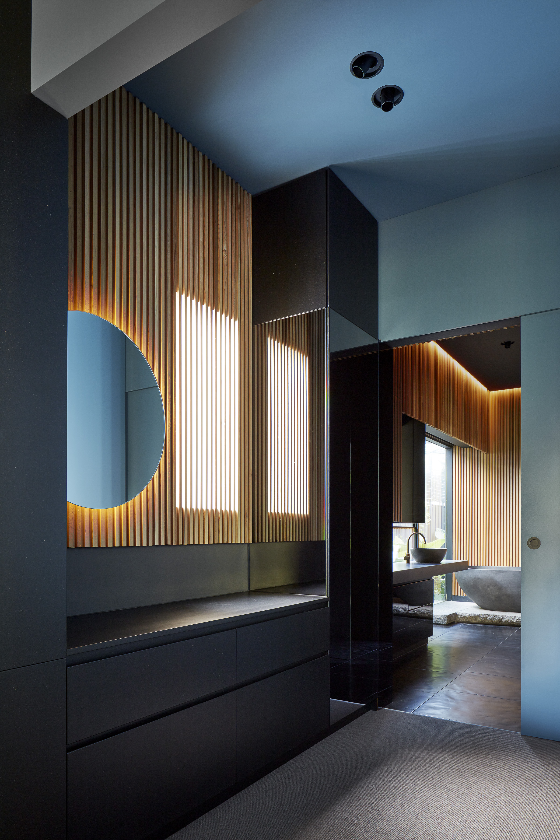
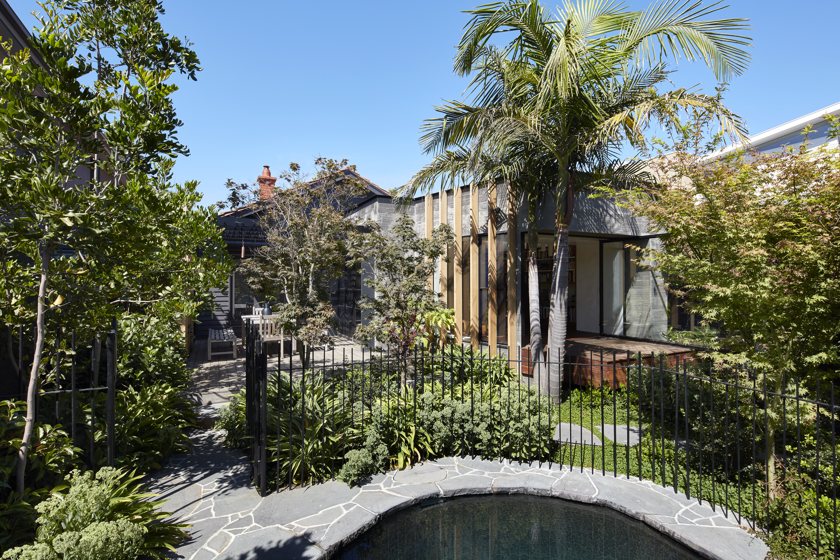
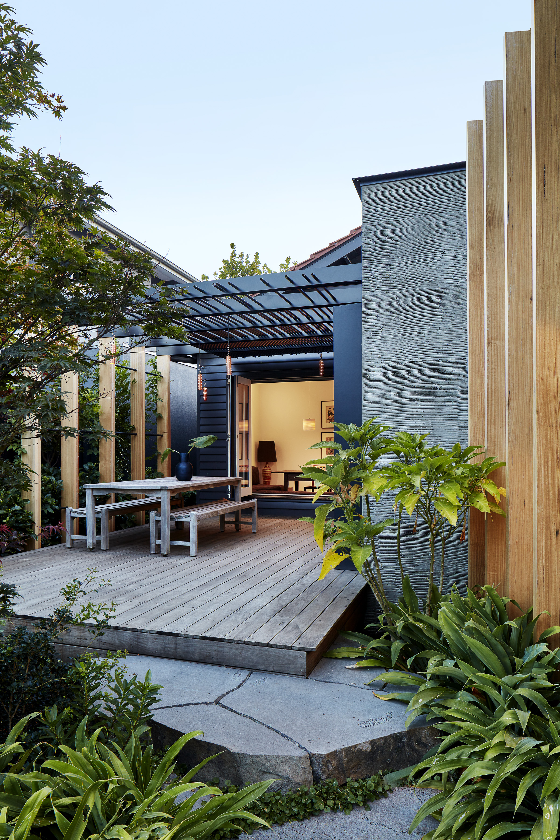
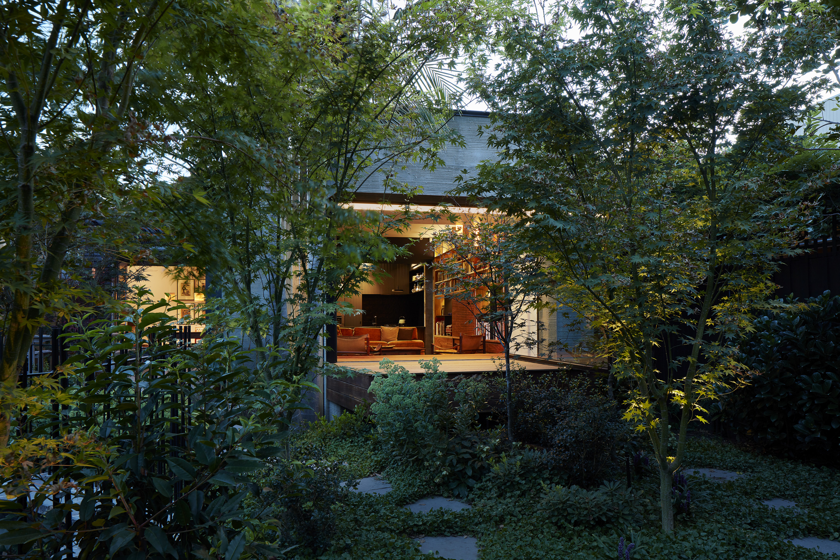
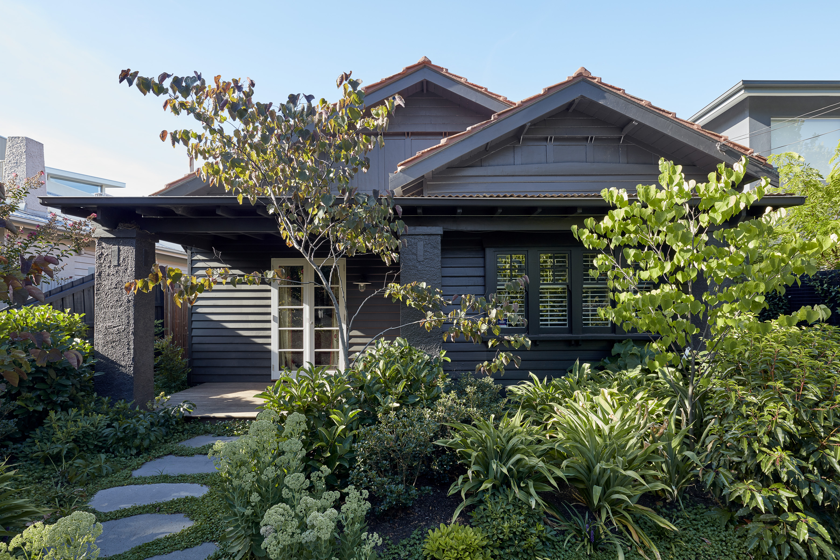
INFORMATION
Receive our daily digest of inspiration, escapism and design stories from around the world direct to your inbox.
Harriet Thorpe is a writer, journalist and editor covering architecture, design and culture, with particular interest in sustainability, 20th-century architecture and community. After studying History of Art at the School of Oriental and African Studies (SOAS) and Journalism at City University in London, she developed her interest in architecture working at Wallpaper* magazine and today contributes to Wallpaper*, The World of Interiors and Icon magazine, amongst other titles. She is author of The Sustainable City (2022, Hoxton Mini Press), a book about sustainable architecture in London, and the Modern Cambridge Map (2023, Blue Crow Media), a map of 20th-century architecture in Cambridge, the city where she grew up.