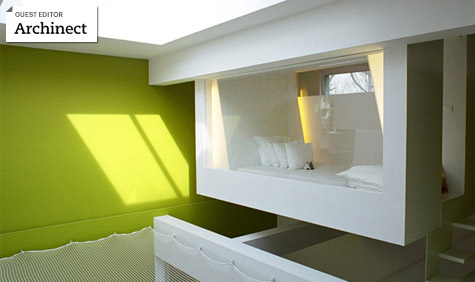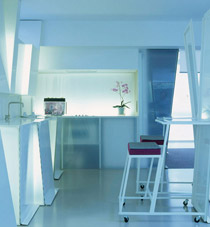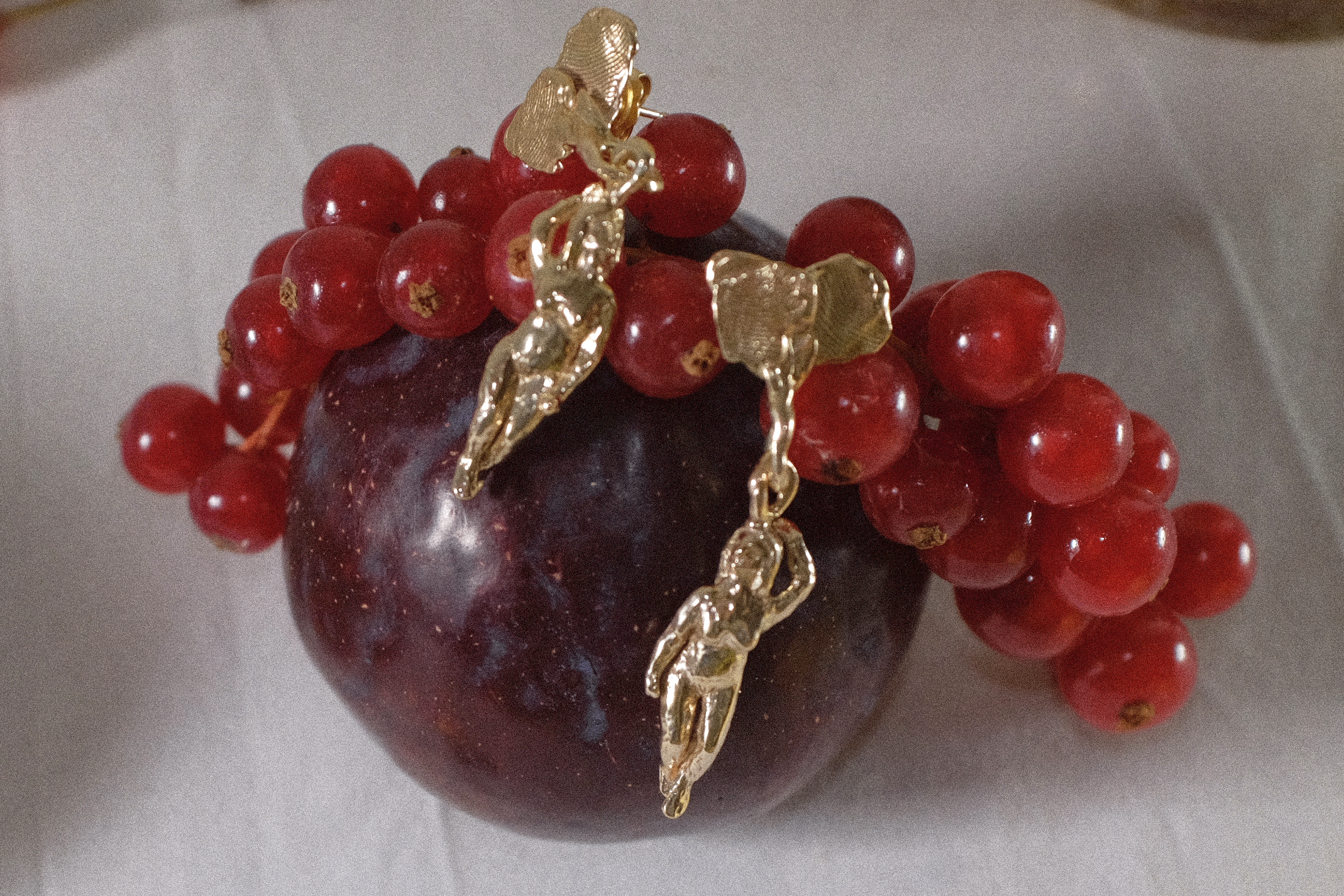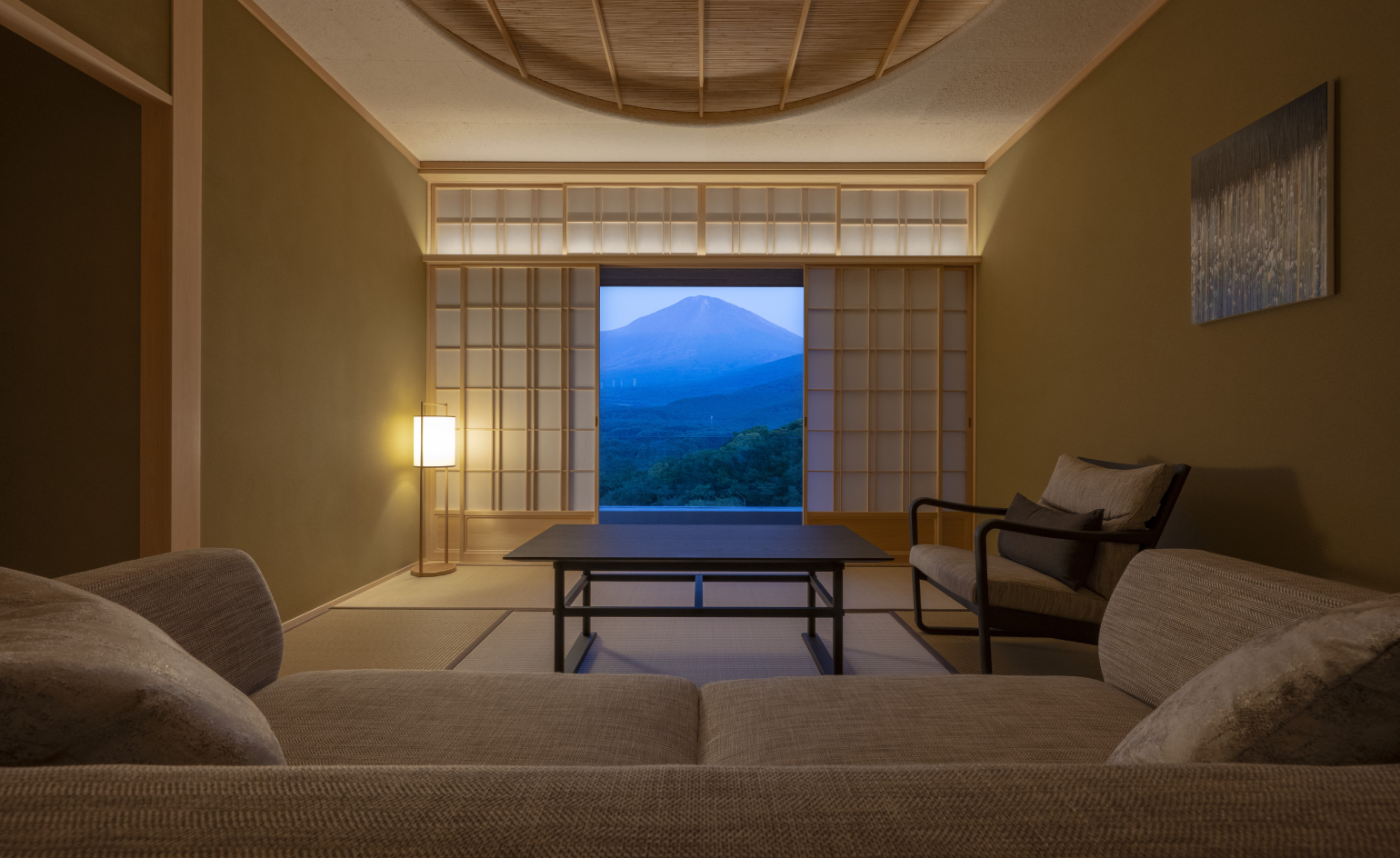Maison NW, Saint-Ouen

Maison NW, the home and work studio of architect Nathalie Wolberg, is located near Paris, in the city of Saint-Ouen, neighboring the northern quarters of the capital. It is on an attractive plot in a rather typical neighborhood. On the western side, the whole area is filled with small, low-cost apartment buildings and on the east, a small industrial zone. It spreads along a cemetery, a large park with century-old chestnut trees. From the upper floor terrace, one can see the branches and leaves. On the southern side, one can see a small block one and two-story brick houses.
The project takes place in the headquarters of a former printing house, dating back to the 1950s. The space has been transformed into 9 artists’ workshops. The house/workshop covers 1,937 sq ft (+ a terrace of 861 sf), on three levels.

Maison NW, is treated as a laboratory to test out new devices and new environments on a daily basis.
Taking into account the individual, the project allows a different approach on the topology of domestic space. The concept consists of crossing individual personalities with daily actions in order to create a coherent framework that takes on:
•an emotional dimension that meets the needs stemming from the individual’s personality,
•an erotic dimension that satisfies cravings generated by his/her desires and passions
Receive our daily digest of inspiration, escapism and design stories from around the world direct to your inbox.
•a prosthetic dimension that meets the needs rooted in deficiencies and pathologies.
So, for Maison NW, the architect's own personality - own desires, passions, even pathological deficiencies - lies at the core of the project.
The approach uses the body to define the shapes of space.
A number of suitable principles will be elaborated and adapted over time that will meet the needs of many, even though the project is based on the architect's personal experiences.
An architecture of the senses.
This architectural concept is defined through a linguistic approach: words that qualify our behaviors. The implementation of a system permits the progressive transition from sense to shape, from conception to perception, to concrete representation. It projects symbolism into reality, and reveals the framework in their physical, sensible, and perceptive dimensions. Thus, it becomes possible not only to qualify shapes, colors, and materials, but also to work on a sound-based, visual, kinesthetic, and tactile transcription of words, and chosen notions.
Consequently, the environment is conceived through sensibility to create specific atmospheres. It creates a "wall-free" architecture within which light, sound and matter, according to their inherent qualities define the limits of the space.
Various scales of the project modify behaviors and relationships.
The project is based on three scales designed to match needs for intimacy, autonomy and/or sharing. Through similar actions, it will be possible to adopt behaviors, attitudes, various postures and to initiate numerous relationships.
The scales are :
1.A global or overall scale, corresponding to the physical environment of the located space, here a big volume. It is the space for freedom, a place of spontaneous actions, it is the "scale of possibilities". Function-free, occupation-free, with no designation whatsoever.
2.A scale per area, corresponding to everyday environment, associated to vital and social actions, and which characterizes "places to share common sensations". A graduation towards 'the' specific.
3.A scale per element, referring to personal environment, linked to personal actions, thus generating privileged spaces. It is "the scale of individual equilibrium". A graduation towards 'the' particular.
Global and Conceptual Approach.
Each space is a framework that has attention to many details. Here, the furniture participates in the architectural setting. It is not the expression of a style, but the very foundation of the architectural project. The items integrate both functions, postures, constitutive elements of the created ambiance (light, sound,...)..., to the point of re-creating the walls of the house.
The space integrates actions linked to work and domestic life. In addition, the domestic functions must disappear when the space is turned into a workshop thus giving way to creativity. Nevertheless the house must regain its original functions when needed.
"The furniture room" provides the functions that appear and disappear.
Whether a closet or living room space, the furniture room (closed or seen from outside) re-creates the walls of the global or total space, integrating light, matter, dynamic shapes,... When opened or seen from inside, it reveals the various functions of the house and produces intimacy, and/or isolation spaces.
The rounded angle at the base of the doors of the furniture allows for a continual reading of space from one door to another to the very span of the space. The envelope of spaces reads like a ribbon. The widths, inclines and variable colors of the doors creates a dynamic, an imbalance which eventually breaks the monotony of repetition.
The space is constructed around bands or spans, drawn by the heavy downfall of beams which support the house. Flexible, mobile and bright partitions act as ambiance dividers. Wound up, they give rhythm to the global/total space and can also be drawn as light curtains. Once down, they re-qualify the intangible and colorful environments, revealing an architecture enhanced by sensible transitions.
The large hanging net is a space conceived for relaxation. It allows the individual to extract himself from the surrounding environment. Thus the body becomes gravity-conscious. Mobility, light variation, multiple postures : the variability of the frameworks guarantees their longevity.
The first phase of the project of the house-studio was completed in 2004.
Type: Studio House
Location: Saint-Ouen, near Paris, France
Size: 180 m2 (1,937 sf) + 80 m2 (861 sf) terrace
Completion: 2004
Design: Nathalie Wolberg-Architecte
Ellie Stathaki is the Architecture & Environment Director at Wallpaper*. She trained as an architect at the Aristotle University of Thessaloniki in Greece and studied architectural history at the Bartlett in London. Now an established journalist, she has been a member of the Wallpaper* team since 2006, visiting buildings across the globe and interviewing leading architects such as Tadao Ando and Rem Koolhaas. Ellie has also taken part in judging panels, moderated events, curated shows and contributed in books, such as The Contemporary House (Thames & Hudson, 2018), Glenn Sestig Architecture Diary (2020) and House London (2022).
-
 The White House faced the wrecking ball. Are these federal buildings next?
The White House faced the wrecking ball. Are these federal buildings next?Architects and preservationists weigh in on five buildings to watch in 2026, from brutalist icons to the 'Sistine Chapel' of New Deal art
-
 Georgia Kemball's jewellery has Dover Street Market's stamp of approval: discover it here
Georgia Kemball's jewellery has Dover Street Market's stamp of approval: discover it hereSelf-taught jeweller Georgia Kemball is inspired by fairytales for her whimsical jewellery
-
 The best way to see Mount Fuji? Book a stay here
The best way to see Mount Fuji? Book a stay hereAt the western foothills of Mount Fuji, Gora Kadan’s second property translates imperial heritage into a deeply immersive, design-led retreat