Undulating Moravian winery bridges culture and winemaking
The architecture of a winery by Chybik + Kristof in the Czech Republic helps it to fulfil a new role as a cultural and community hub, as well as supporting one of the country's largest wine producers
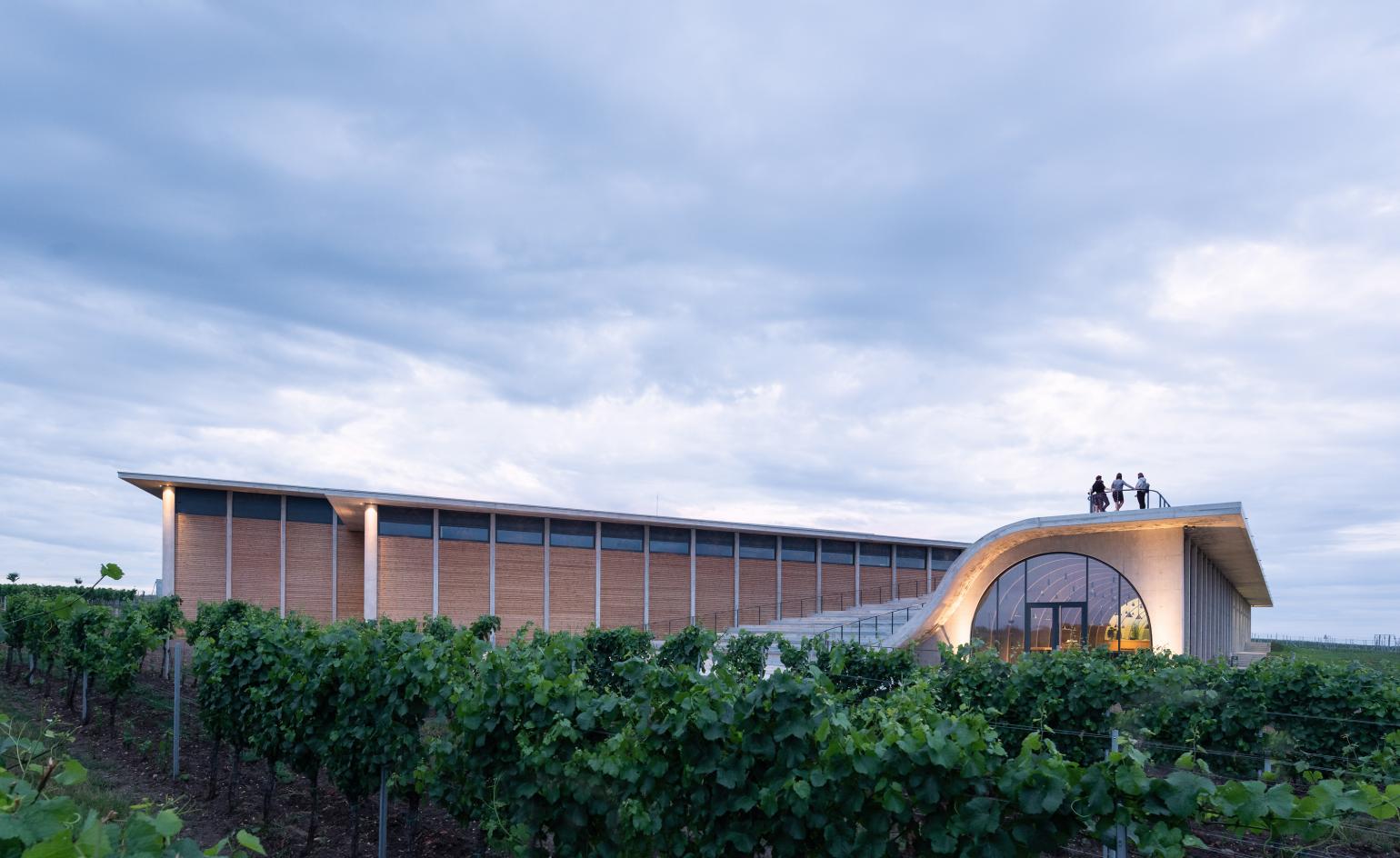
Receive our daily digest of inspiration, escapism and design stories from around the world direct to your inbox.
You are now subscribed
Your newsletter sign-up was successful
Want to add more newsletters?

Daily (Mon-Sun)
Daily Digest
Sign up for global news and reviews, a Wallpaper* take on architecture, design, art & culture, fashion & beauty, travel, tech, watches & jewellery and more.

Monthly, coming soon
The Rundown
A design-minded take on the world of style from Wallpaper* fashion features editor Jack Moss, from global runway shows to insider news and emerging trends.

Monthly, coming soon
The Design File
A closer look at the people and places shaping design, from inspiring interiors to exceptional products, in an expert edit by Wallpaper* global design director Hugo Macdonald.
Architecture practice Chybik + Kristof has designed a new building for the Lahofer Winery in the Czech Republic’s historic Moravian wine producing region. Immersed in the landscape, the new design includes a visitor centre, tasting room, offices and production facilities, all interconnected beneath an undulating roof.
Established in 2003 and set over 430 hectares, the winery is one of the largest wine producers in the Czech Republic. Its name derives from the Dobšice artist and woodcarver Jan Lahofer and the business prides itself in combining the local wine traditions with contemporary wine-making processes.
Architects Ondřej Chybík and Michal Krištof, who founded their practice in 2010 and now have offices in Prague, Brno and Bratislava, are often informed by the context and landscape of the site they work with. For the Lahofer Winery design, they responded directly to the topography of the landscape and the local heritage for the design.
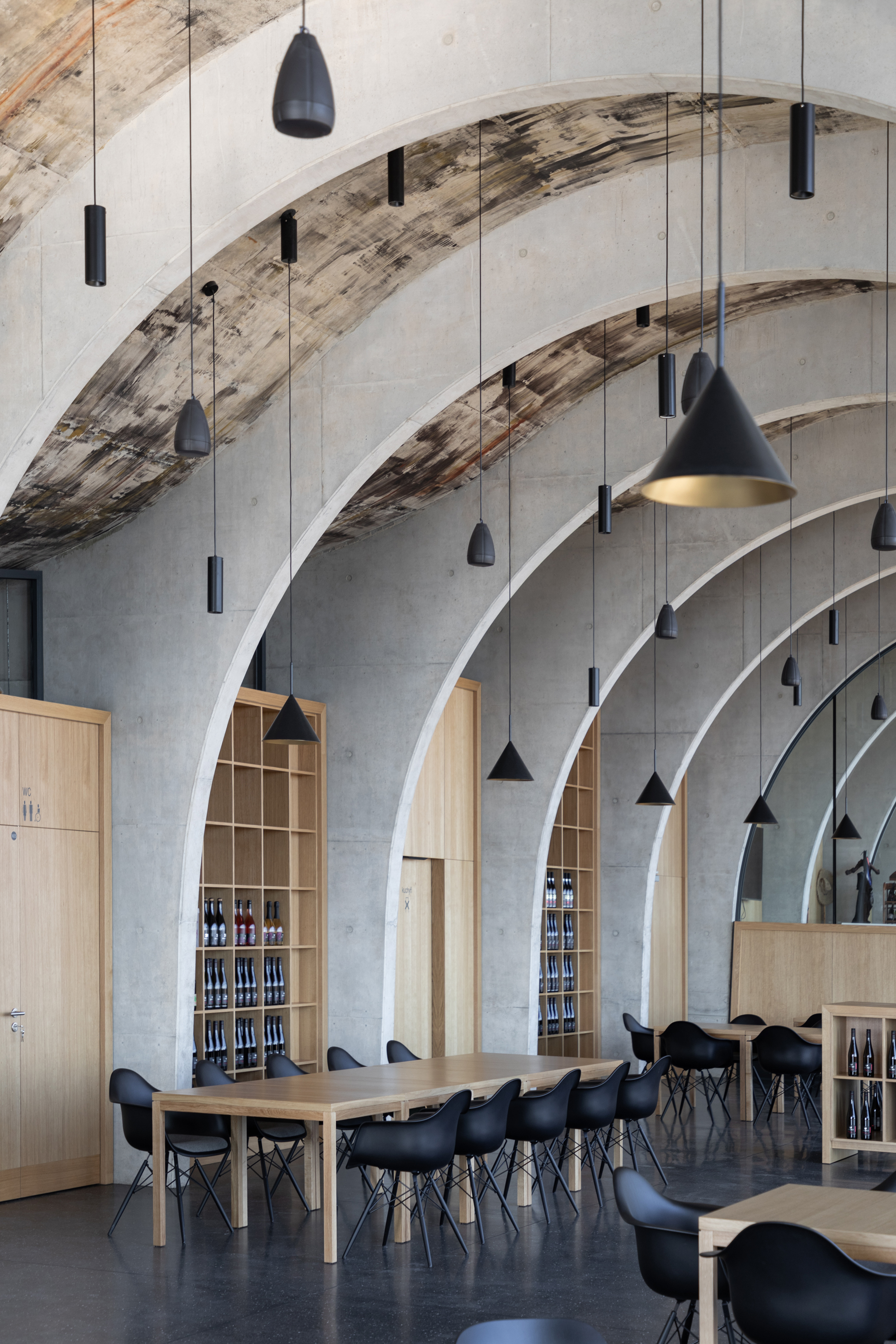
Echoing the traditional wine cellars of the region, the building features a sequence of vaulted beams. While the shapes and general framework might follow historic examples, the materials used show that the design is entirely of its time. A glass facade brings plenty of light into the interior, while the rib construction of the arches is expressed in exposed concrete. The ceiling features an abstract mural painted by Czech contemporary artist Patrik Hábl – the colours are lifted from the earthy reds and blacks of the soil, and the deep browns and beiges of the terroir.
Wine production is housed in two halls of different heights. The first, lower, hall is for wine-making and employee facilities, while the temperature controlled second hall features the wine press, the cellar, and the wine store.
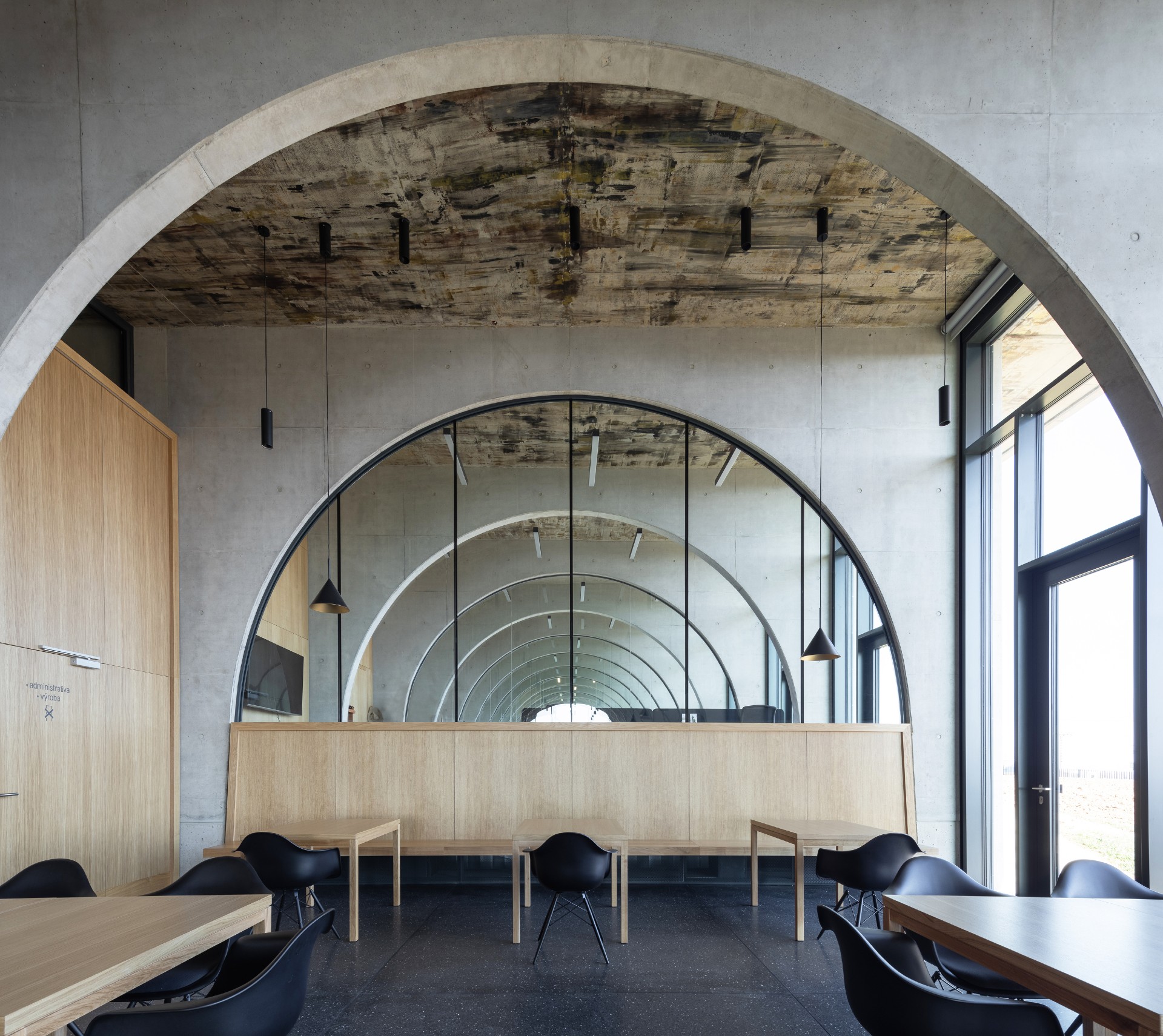
As well as sheltering production functions, the very contemporary addition of the undulating roof, that drapes over the arches, creates a modern vision for the winery as a local cultural hub too. The roof forms an open-air amphitheatre for cultural events, where visitors can climb up to enjoy the views of the surrounding vines or sit to enjoy a musical performance.
Chybík and Krištof explain the concept: ‘The design of the Lahofer Winery is deeply rooted in nature, and in the respect thereof. At a time when culture and nature appear to be antagonistic forces, we envision a space reflective of the longstanding symbiosis between the two in the region – one that profoundly respects the environment on which it rests. The structure unfolds into the native terrain, immerses itself into the surrounding vine rows, thereby preserving the essence and integrity of both soil and culture. Additionally, moving beyond a purely productive viewpoint, we prioritize the visitor experience, notably by allocating the roof as a public space open to local and international visitors – an experience essential to the understanding and appreciation of the wine.'
Receive our daily digest of inspiration, escapism and design stories from around the world direct to your inbox.
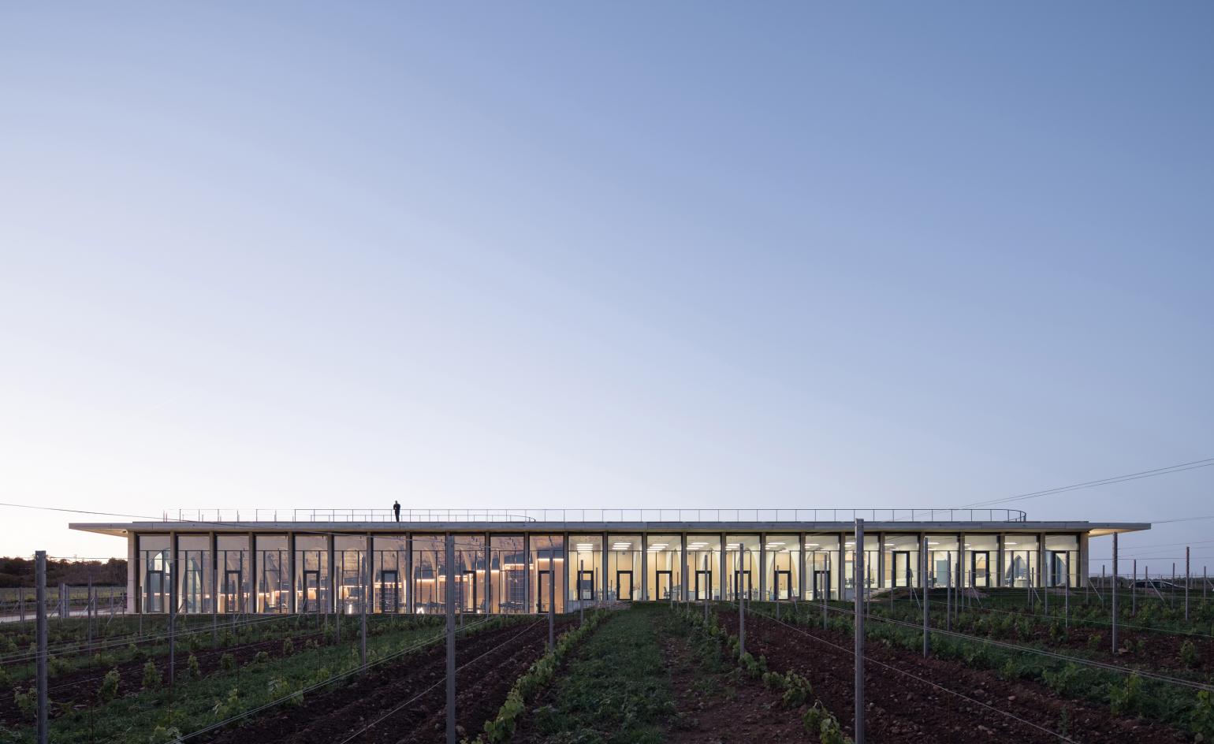
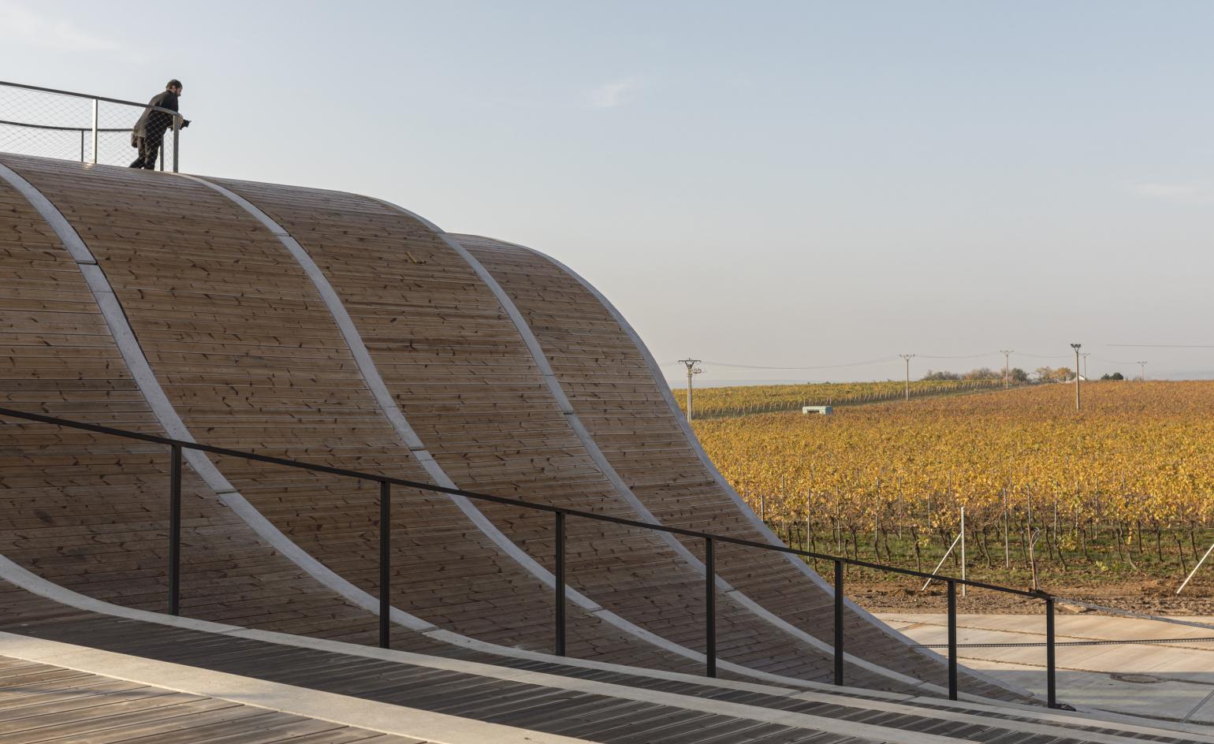
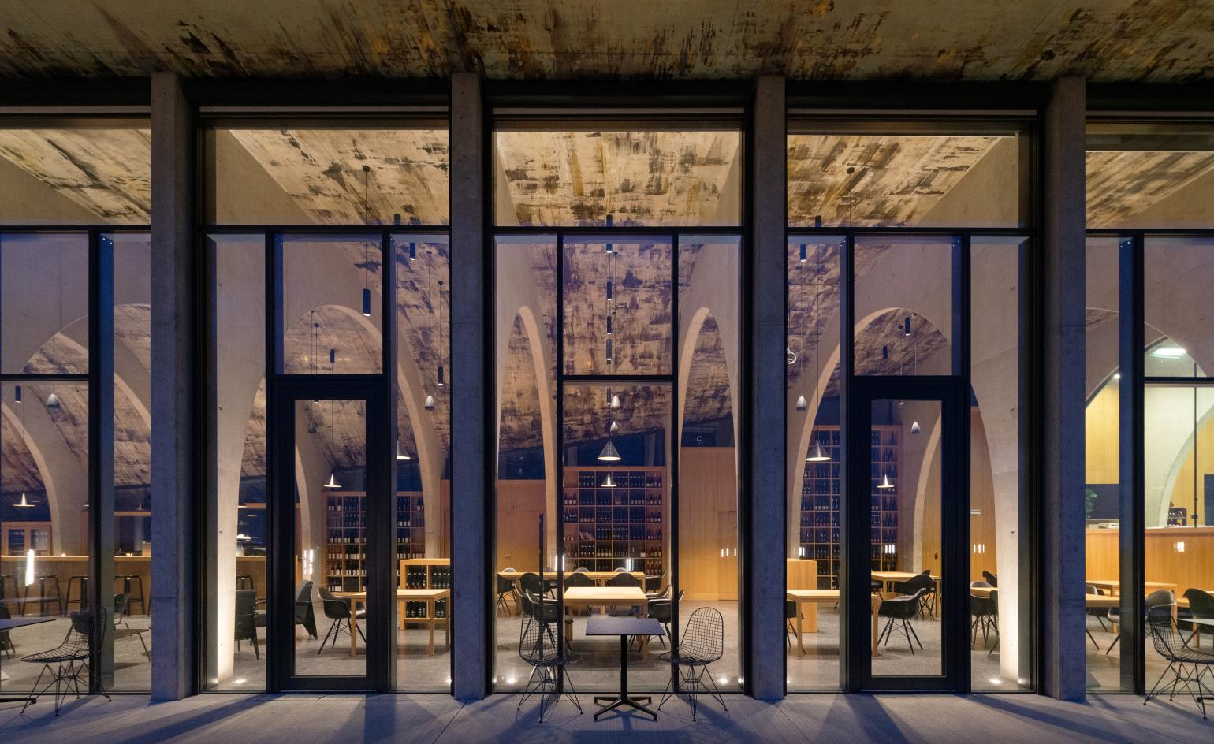
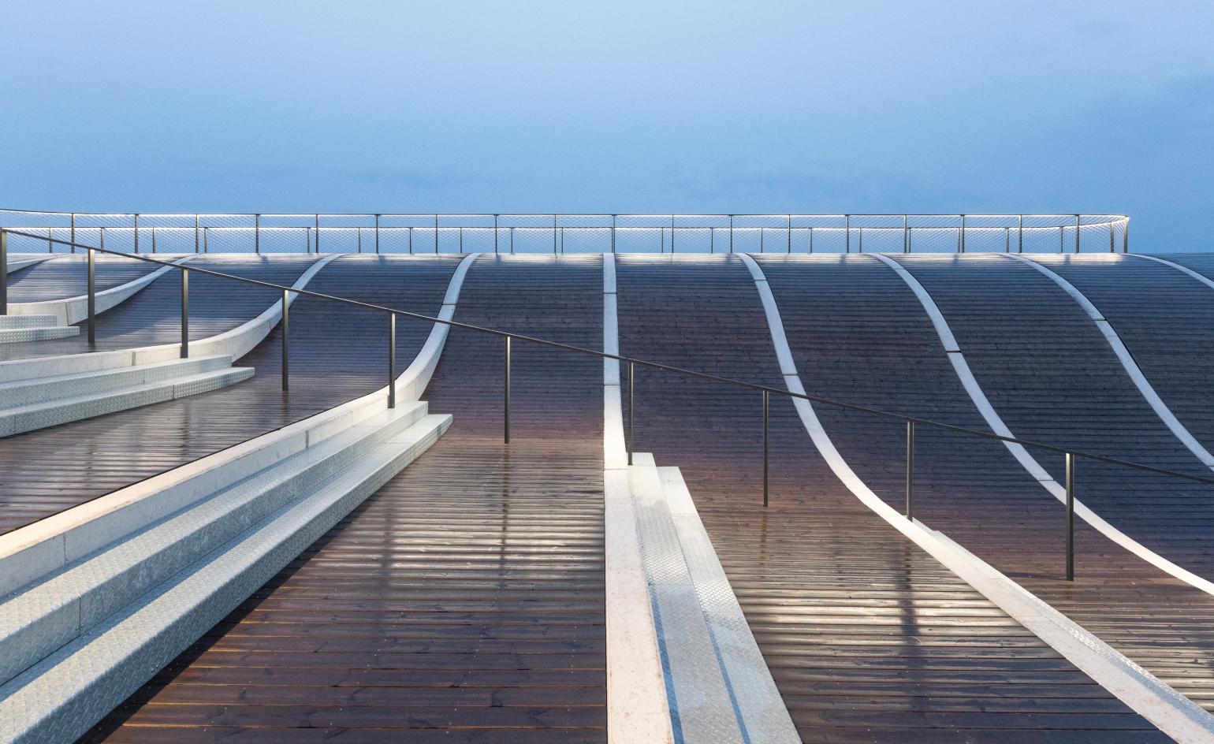


INFORMATION
Harriet Thorpe is a writer, journalist and editor covering architecture, design and culture, with particular interest in sustainability, 20th-century architecture and community. After studying History of Art at the School of Oriental and African Studies (SOAS) and Journalism at City University in London, she developed her interest in architecture working at Wallpaper* magazine and today contributes to Wallpaper*, The World of Interiors and Icon magazine, amongst other titles. She is author of The Sustainable City (2022, Hoxton Mini Press), a book about sustainable architecture in London, and the Modern Cambridge Map (2023, Blue Crow Media), a map of 20th-century architecture in Cambridge, the city where she grew up.