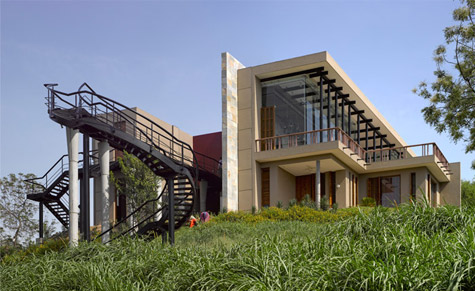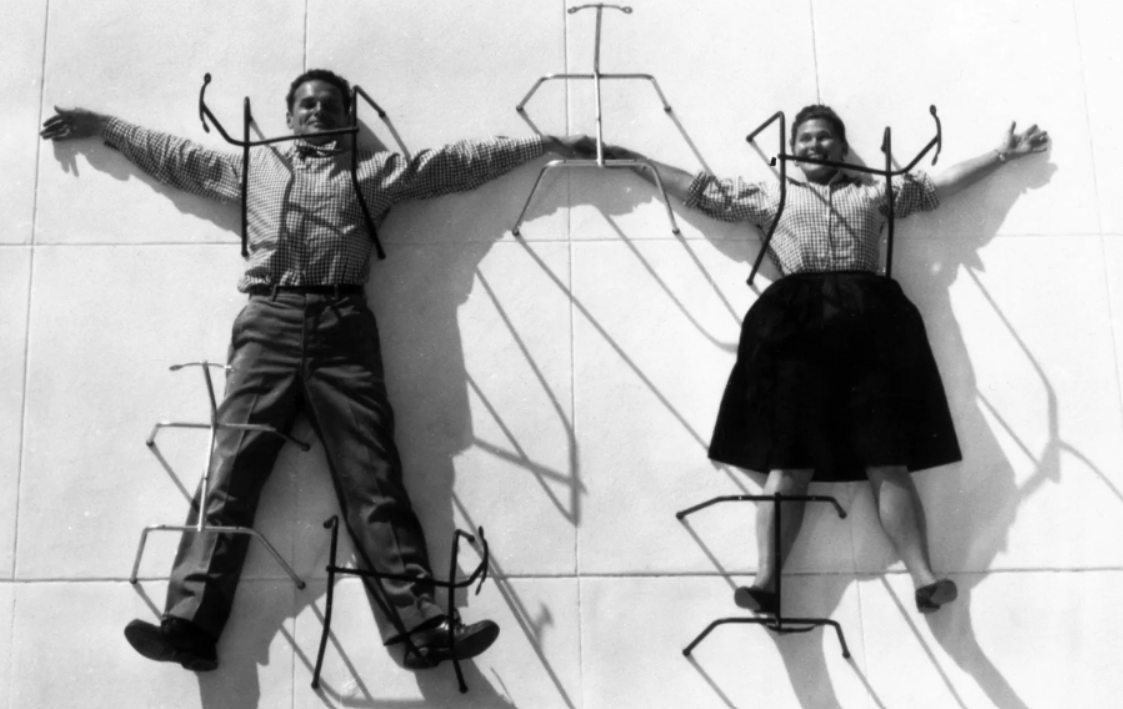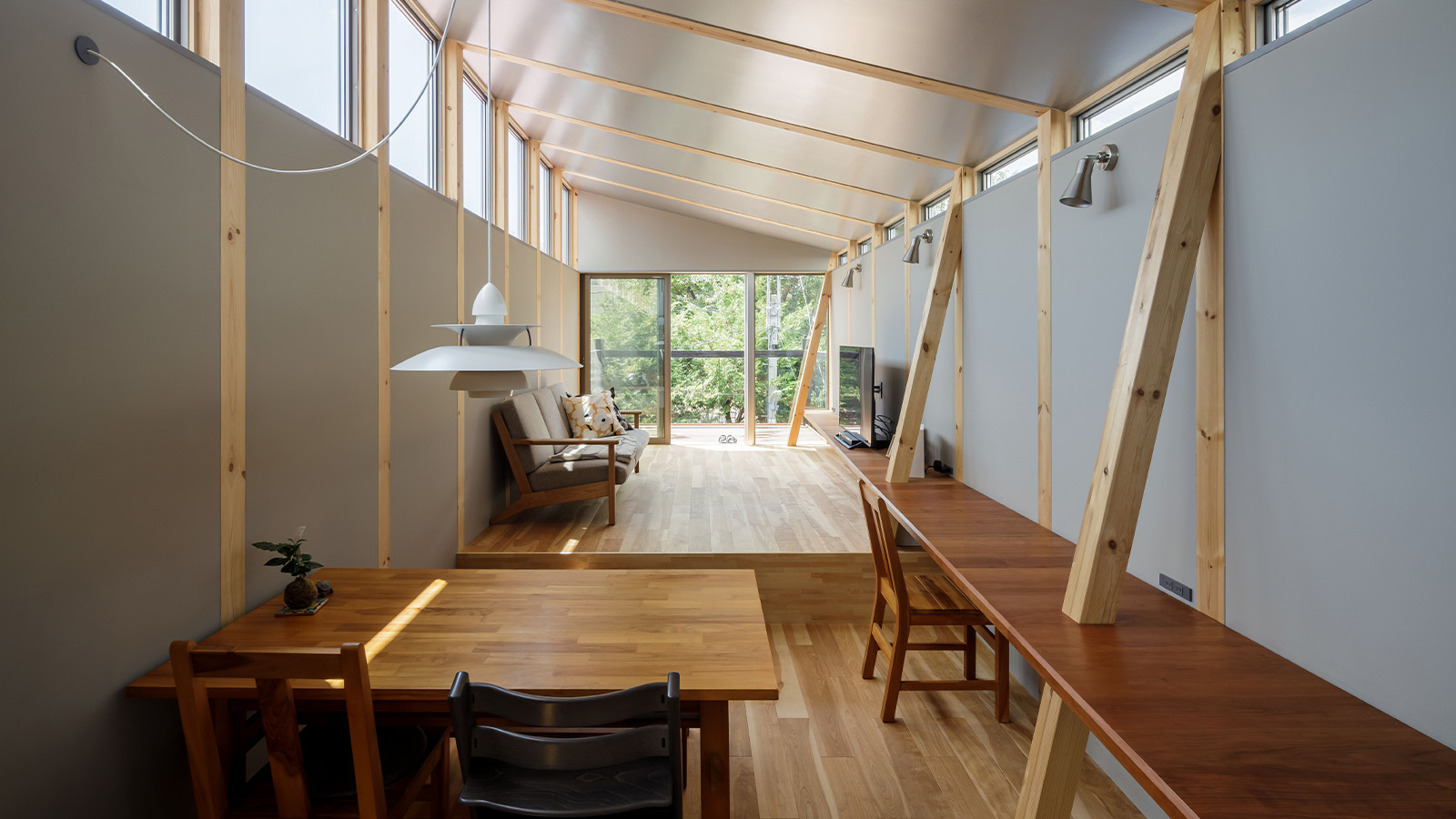Interactive floorplan: Bridge House

Designed by Ahmedabad-based architect Aniket Bhagwat, Bridge House in Baroda, West India, started out as a holiday home and ended up as the owner's main residence.
From the outset, when planning the project, Bhagwat was given two options: to work with a plinth of an earlier attempt to build a house in the elevated site, or to locate the house closer to the site's edge, overlooking the landscape beyond. But in the end, he chose a third - situating the house's private areas on a nearby smaller hill and placing the public and entertainment spaces on the higher site in a separate building. The two parts of the house are linked by a striking bridge connection, which lends it its name.
It soon became obvious that Bridge House would be the owner's primary home, which allowed greater freedom for exploring different layouts and materials. But it also meant reworking plans to incorporate practical concerns like a second bathroom and extra storage and facility areas.
'If there is a central idea that holds the house together, it is perhaps the idea of movement and rest; which at all times explores the many stunning views of the surrounding landscape,' says Bhagwat. 'Sometimes ceremonial, even theatrical, sometimes simple, or even demanding a sense of inquiry, this movement changes datum often.'
Combining ample rest areas with stunning views, a well articulated material palette of stone, steel, glass and concrete and Indian's strong tradition of craft, Bridge House sits proudly on its beautiful landscape.
Receive our daily digest of inspiration, escapism and design stories from around the world direct to your inbox.
Ellie Stathaki is the Architecture & Environment Director at Wallpaper*. She trained as an architect at the Aristotle University of Thessaloniki in Greece and studied architectural history at the Bartlett in London. Now an established journalist, she has been a member of the Wallpaper* team since 2006, visiting buildings across the globe and interviewing leading architects such as Tadao Ando and Rem Koolhaas. Ellie has also taken part in judging panels, moderated events, curated shows and contributed in books, such as The Contemporary House (Thames & Hudson, 2018), Glenn Sestig Architecture Diary (2020) and House London (2022).
-
 How Charles and Ray Eames combined problem solving with humour and playfulness to create some of the most enduring furniture designs of modern times
How Charles and Ray Eames combined problem solving with humour and playfulness to create some of the most enduring furniture designs of modern timesEverything you need to know about Charles and Ray Eames, the American design giants who revolutionised the concept of design for everyday life with humour and integrity
-
 Why are the most memorable watch designers increasingly from outside the industry?
Why are the most memorable watch designers increasingly from outside the industry?Many of the most striking and influential watches of the 21st century have been designed by those outside of the industry’s mainstream. Is it only through the hiring of external designers that watch aesthetics really move on?
-
 This Fukasawa house is a contemporary take on the traditional wooden architecture of Japan
This Fukasawa house is a contemporary take on the traditional wooden architecture of JapanDesigned by MIDW, a house nestled in the south-west Tokyo district features contrasting spaces united by the calming rhythm of structural timber beams