Interactive floor plan: Villa Geldrop, Holland

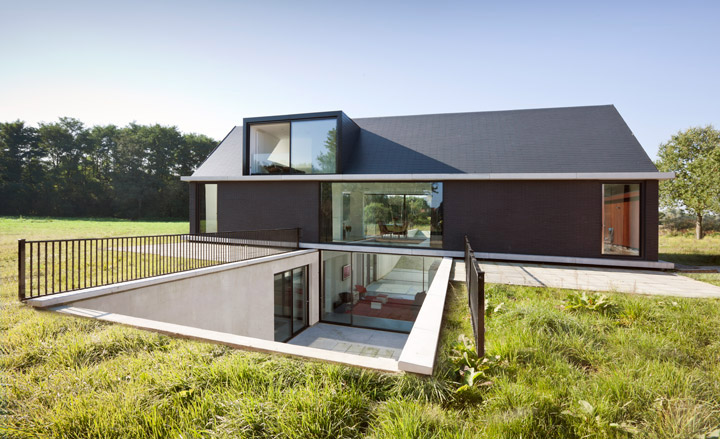
Villa Geldrop at first glance seems like a simple, almost generic house shape; it is however actually a large, witty and very modern family home. The project, the latest residential of Amsterdam-based architects Hofman Dujardin, is located in a suburb outside Eindhoven in the Netherlands and has just been completed.
Set in the Dutch countryside, the house is located at the rear of a large flat site. The volumes are clean and geometric, a composition of dark cladding and glass surfaces that off-set elegantly the surrounding green grass.
On the ground and top - attic - level the layout is straightforward and the aesthetics clean and minimal; living and dining areas, as well as kitchen, are all on the ground floor, while the upper level contains a study area, snuggled under the angled roof. The white interiors and generous openings make the space seem even larger and even brighter, almost a continuation of the countryside.
The house's secret though lies under the main house volume. A few steps down lead the visitor to a pair of underground volumes, running opposite each other and parallel to the site's main pathway, that near-double the house's floor space. Between them, a small lower-level semi-open patio connects the two volumes that consist of the house's bedrooms. Due to this opening, as well as the large glazed openings on the upper levels the whole interior is bathed in light.
Villa Geldrop, a family home for a local businessman, is designed as a fine and powerful balance between the cosy and the contemporary; a house cleverly laid out by Hofmann Dujardin to a maximum spatial effect, working beautifully despite any practical constraints.

The project, the latest residential of Amsterdam-based architects Hofman Dujardin, is located in a suburb outside Eindhoven in the Netherlands and has just been completed
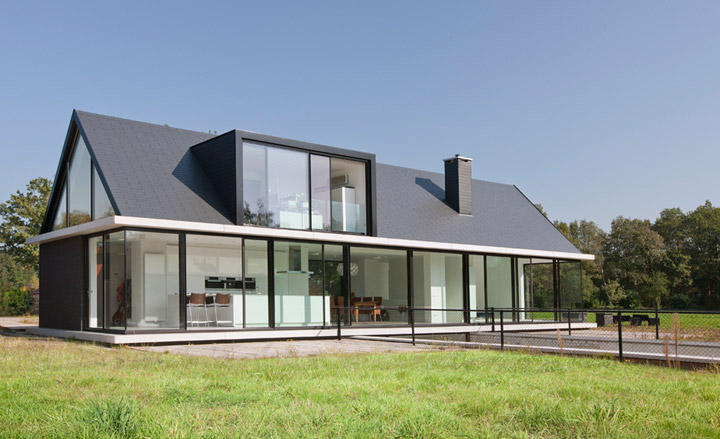
Set in the Dutch countryside, the house is located at the rear of a large flat site
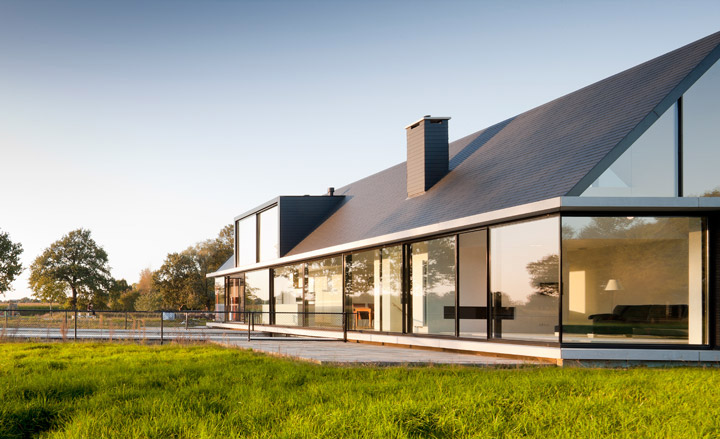
The volumes are clean and geometric, a composition of dark cladding and glass surfaces that offset elegantly the surrounding green grass
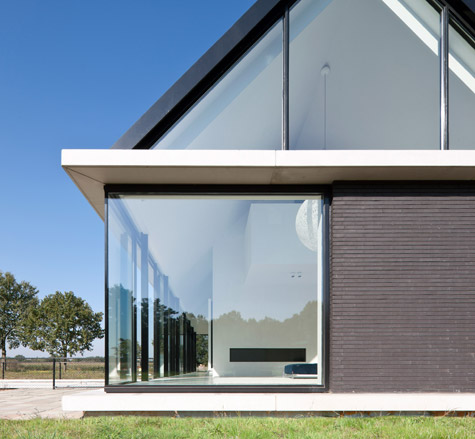
On the ground and top - attic - level the layout is straightforward and the aesthetics clean and minimal
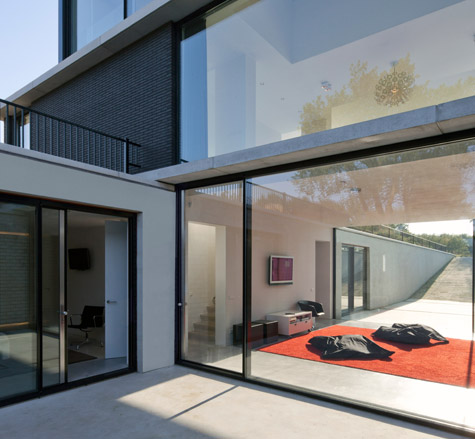
..living and dining areas, as well as kitchen, are all on the ground floor..
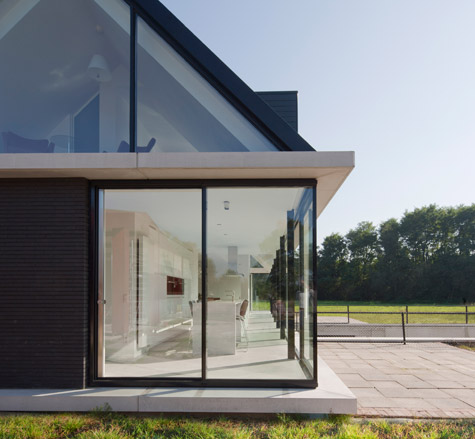
..while the upper level contains a study area, snuggled under the angled roof
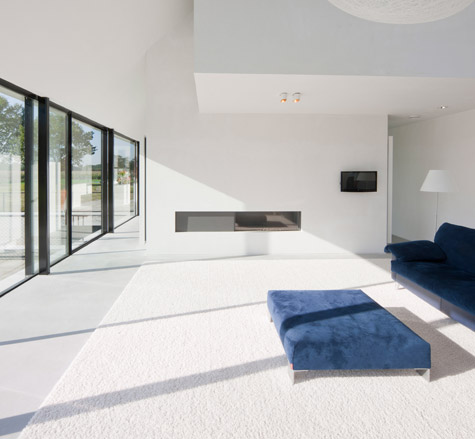
The white interiors...
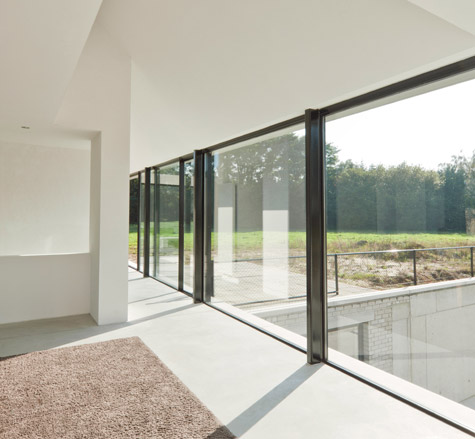
...and generous openings make the space seem even larger and even brighter, almost a continuation of the countryside
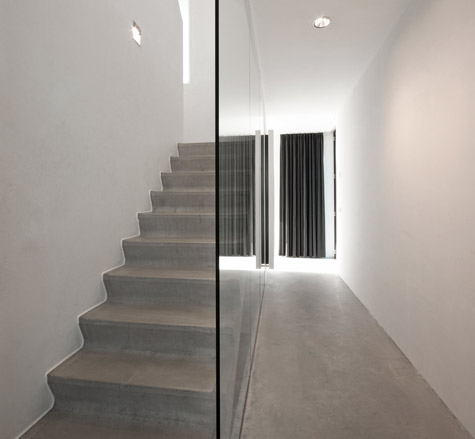
They house’s secret though lies under the main house volume. A few steps down lead the visitor to a pair of underground volumes, running opposite each other and parallel to the site’s main pathway, that near-double the house’s floor space
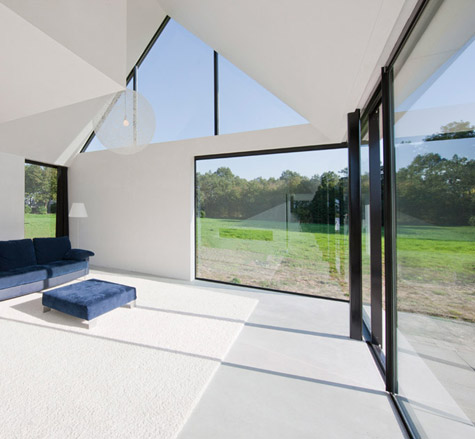
Villa Geldrop, a family home for a local businessman, is designed as a fine and powerful balance between the cosy and the contemporary
Receive our daily digest of inspiration, escapism and design stories from around the world direct to your inbox.
Ellie Stathaki is the Architecture & Environment Director at Wallpaper*. She trained as an architect at the Aristotle University of Thessaloniki in Greece and studied architectural history at the Bartlett in London. Now an established journalist, she has been a member of the Wallpaper* team since 2006, visiting buildings across the globe and interviewing leading architects such as Tadao Ando and Rem Koolhaas. Ellie has also taken part in judging panels, moderated events, curated shows and contributed in books, such as The Contemporary House (Thames & Hudson, 2018), Glenn Sestig Architecture Diary (2020) and House London (2022).
