Game on: BIG completes a new sports and arts complex near Copenhagen
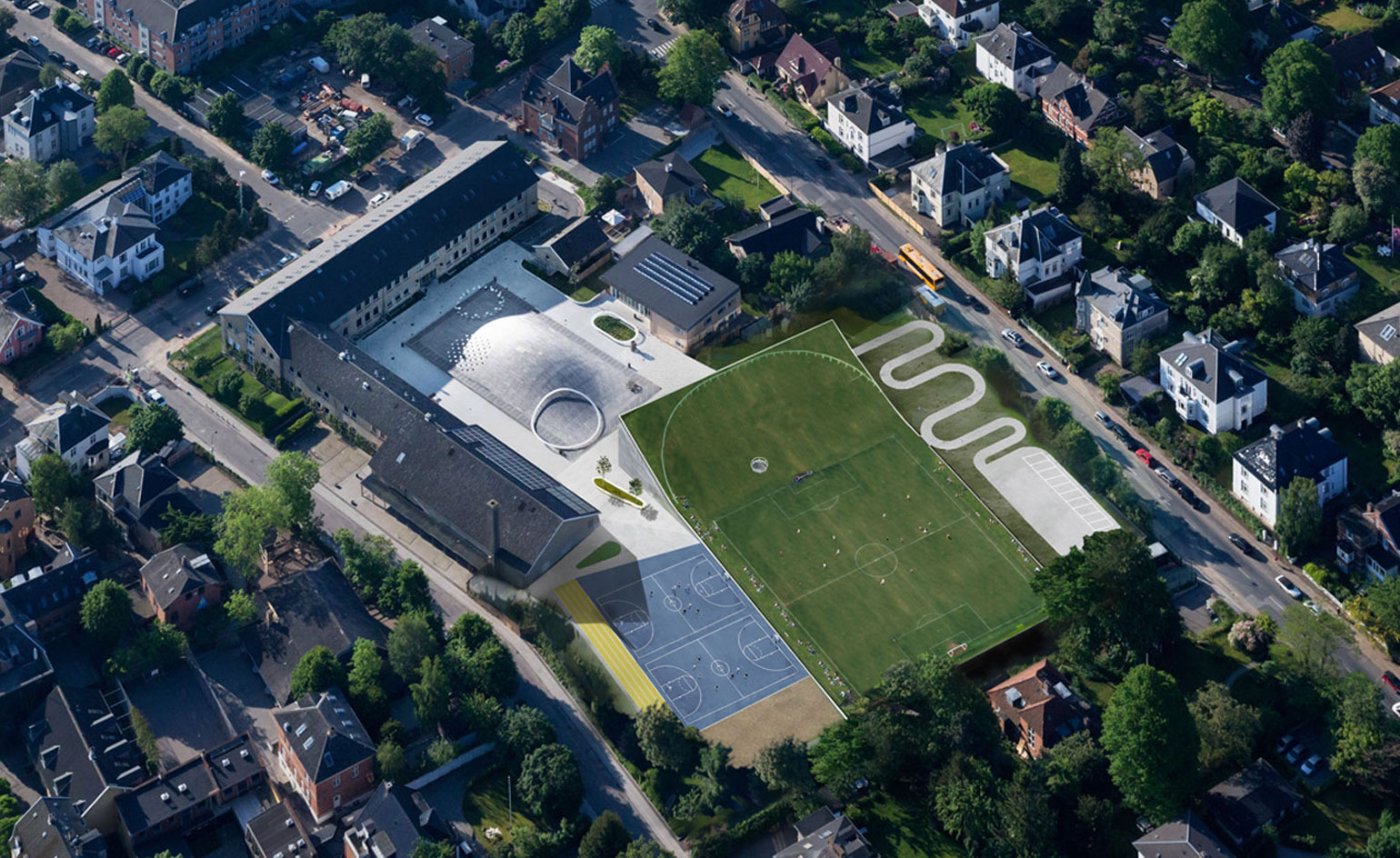
A curving wood-clad mound swells out of the central courtyard at Gammel Hellerup High School, near Copenhagen. Next to it, the turf of a football pitch rises steeply towards an elevated edge, forming an angled glass façade below.
These intriguing landscapes were designed by the Bjarke Ingels Group (BIG), to accommodate a series of new spaces for the school, a new Sports and Arts complex created in response to the increase in the number of pupils, due to the school’s growing popularity. ‘We are all incredibly excited to finalise the last phase of the expansion with a complex that not only provides the necessary space and facilities for our students, but also with abundant opportunities for outdoor adventures’, explained Principal Jorgen Rasmussen.
A new 1,400 sq m cultural activities centre is housed behind the glass facade. The accessible green roof overhead is used for sports matches. This two storey addition follows the recent completion of the school's sunken multi-purpose hall in 2014, also by the same architect, and provides extended creative learning facilities, linking the courtyard, the underground hall and the sport pitches. It also introduces a modern, glazed front, facing the existing brick classroom blocks.
Between these, the courtyard hillock creates space for social gatherings, whilst underneath glulam arches form a roof over the five metres recessed sport hall. In here, timber floors and ceilings are matched by grey concrete walls. This material compilation is inverted in the adjacent cultural activities centre: concrete is displayed above and below, with timber cladding on the walls.
Bjarke Ingels, Founding Partner of BIG, explains that the coherent visual aesthetic and efficient, new circulation routes, formed by these two architectural developments, have helped to ensure that a school which was ‘formerly introverted and dispersed, has become open and integrated’.
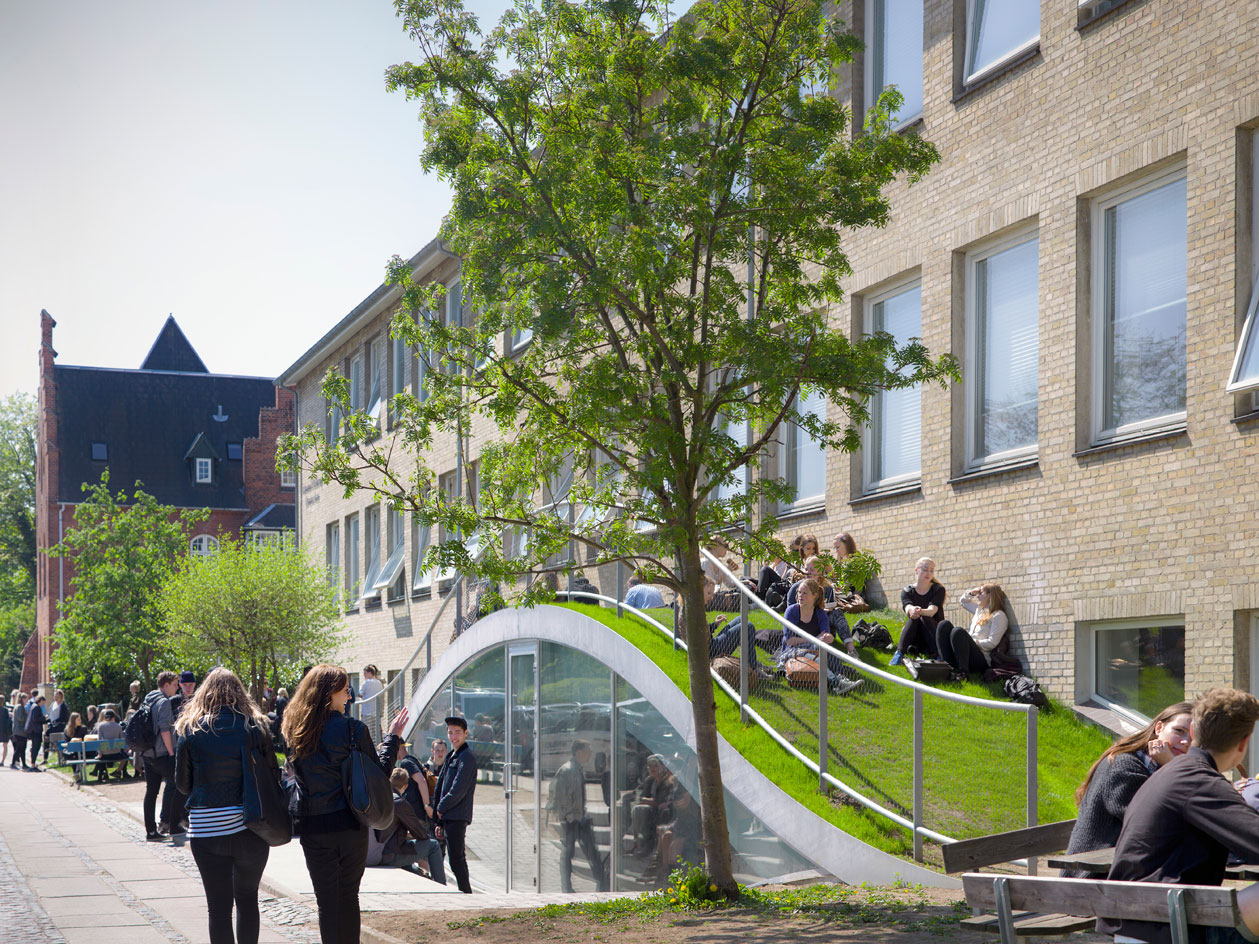
The high school, near Copenhagen, has been increasingly popular and an extension of existing learning spaces and social hubs, as well as necessary improvements to sporting facilities, were much-needed.
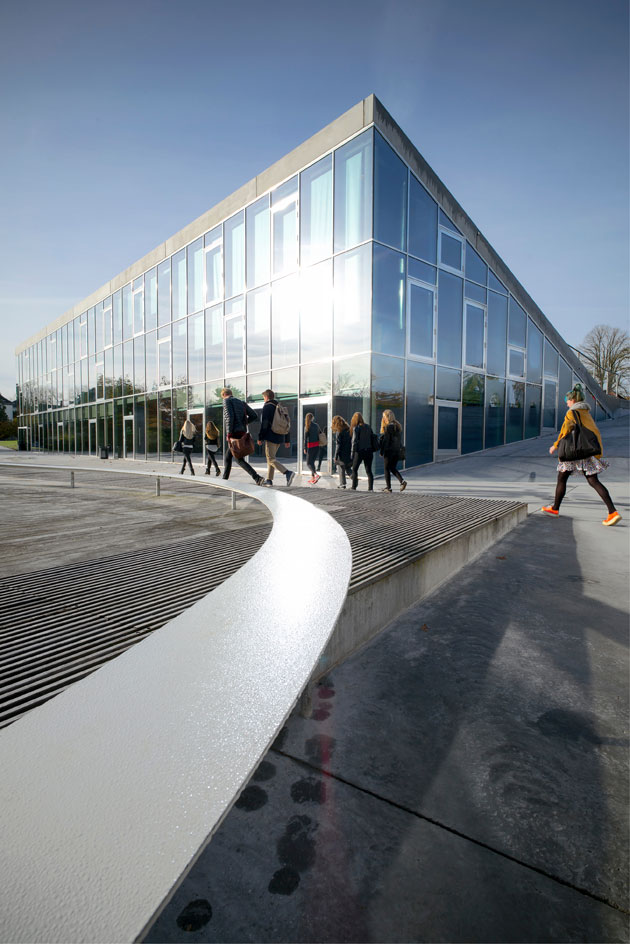
Designed by the Bjake Ingels Group (BIG), the contemporary complex sits in the central courtyard, surrounded by traditional brick classroom blocks.
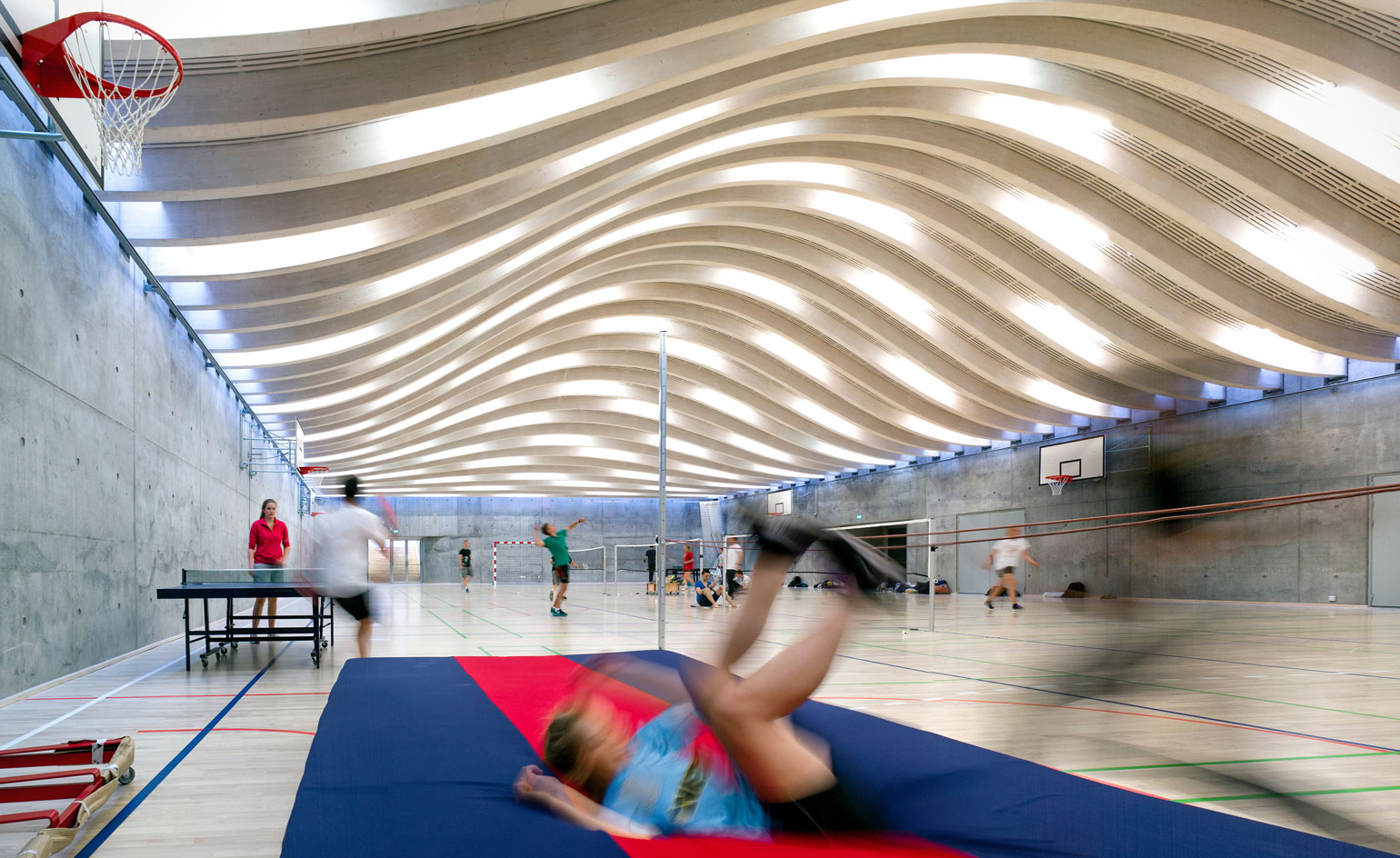
Sunken five metres beneath the courtyard surface, the 1,100 sq m multi-functional hall provides lots of room for indoor activities.
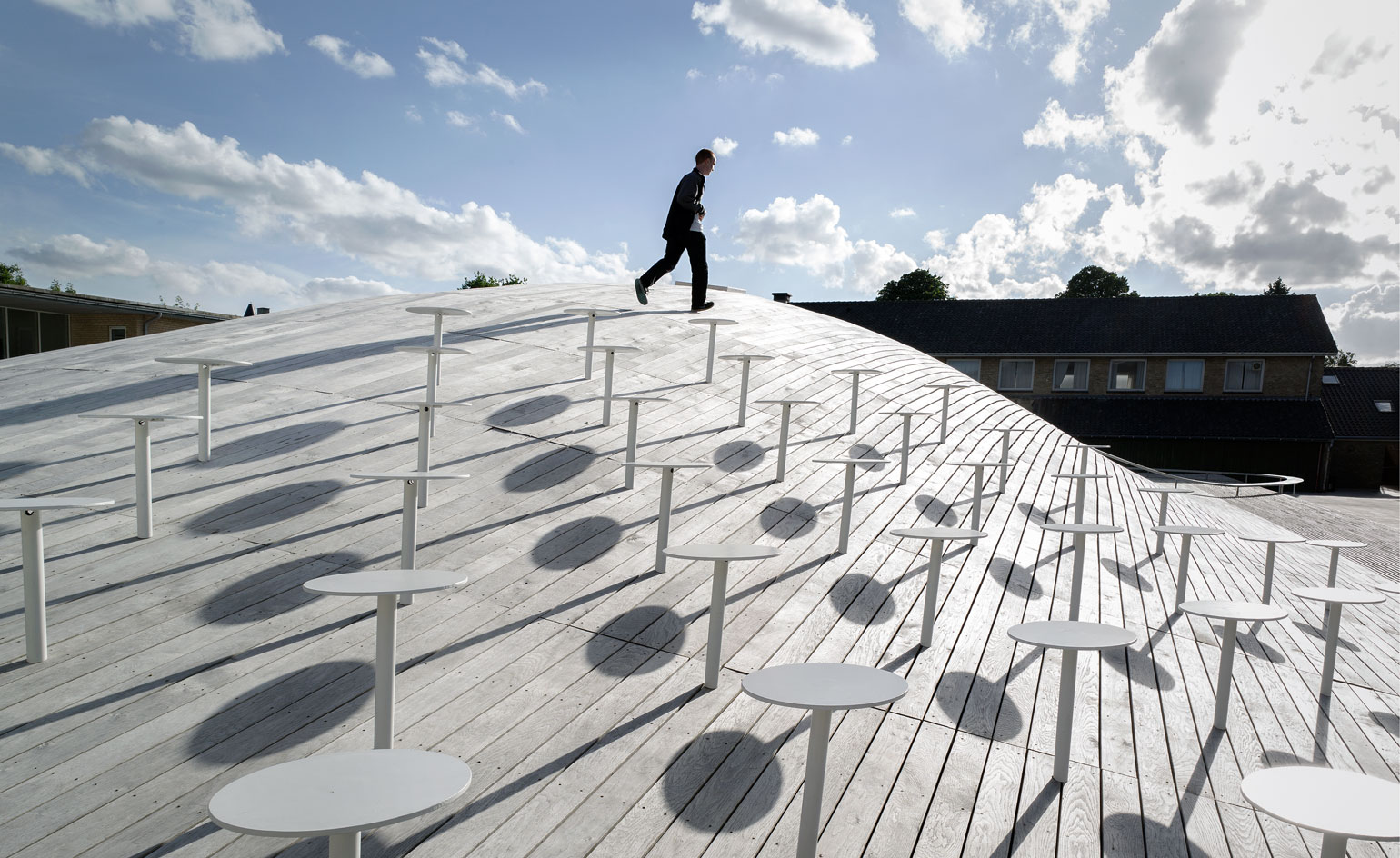
Externally the swelling roof of the gymnasium forms a new landscape, dotted with seating designed to encourage social integration.
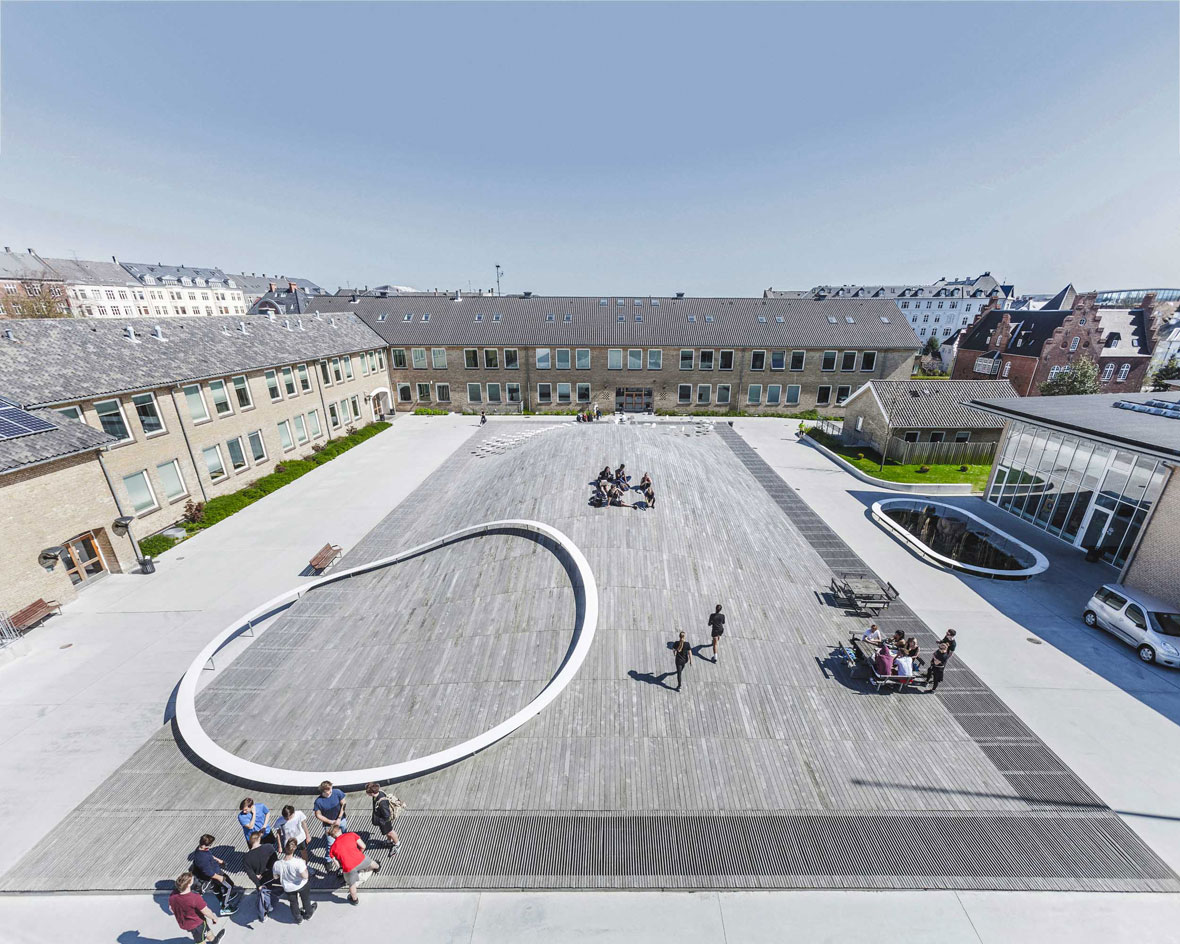
The wooden decking over the sunken sports hall becomes the heart of outdoor social life at the school, linking the surrounding department blocks.
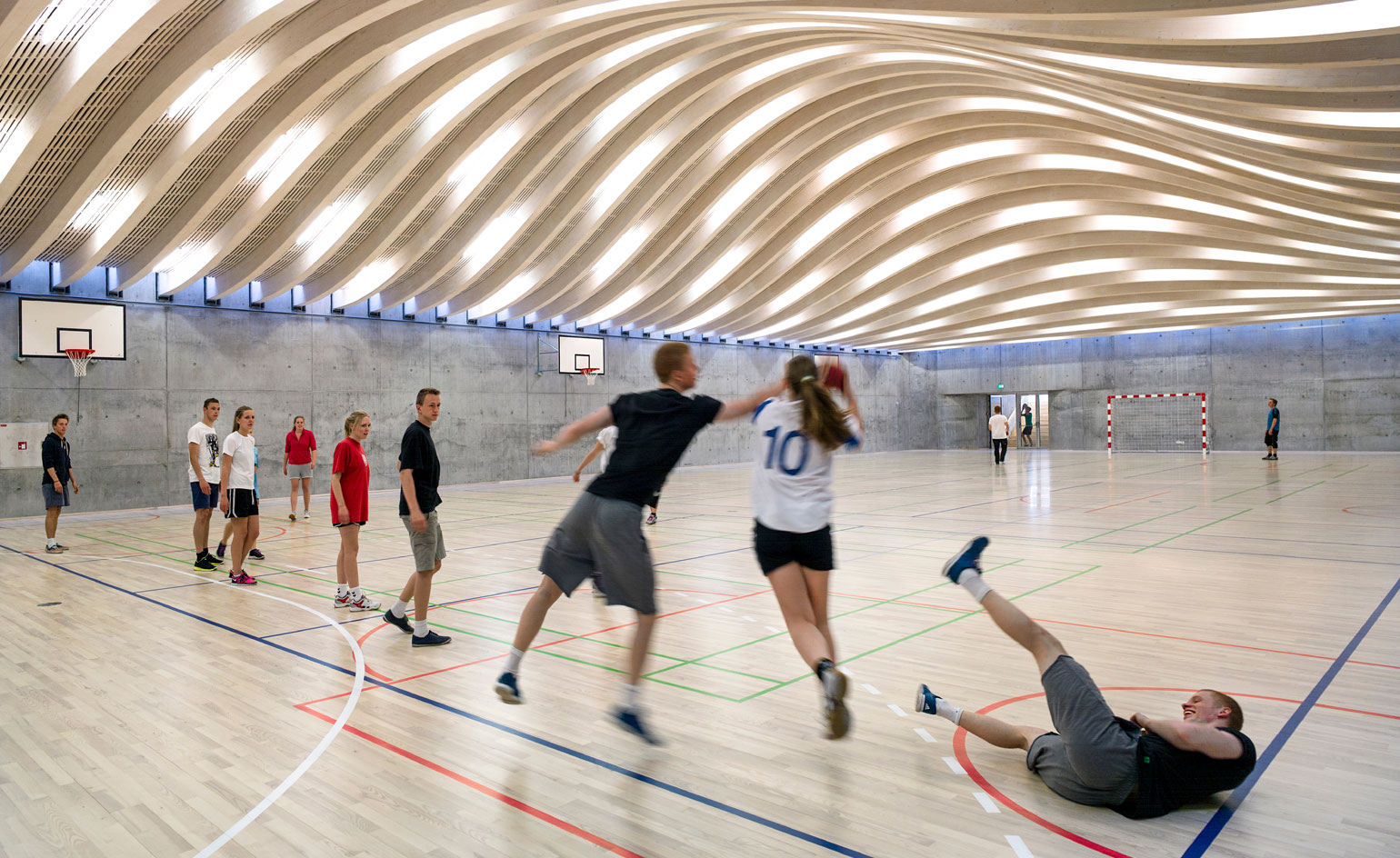
The glulam arches of the sports hall, which was the first stage in the development - completed just last year - are complemented by a timber floor and concrete walls.
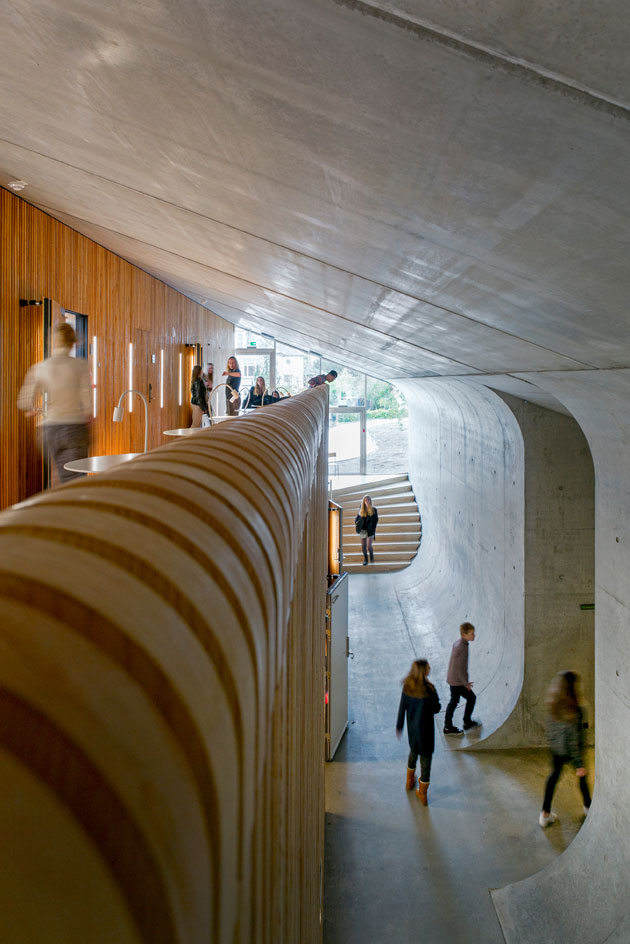
In the second phase of the development (the cultural activities centre), the architectural language of the gymnasium is inverted, with concrete floors and ceilings, while walls are clad in timber.
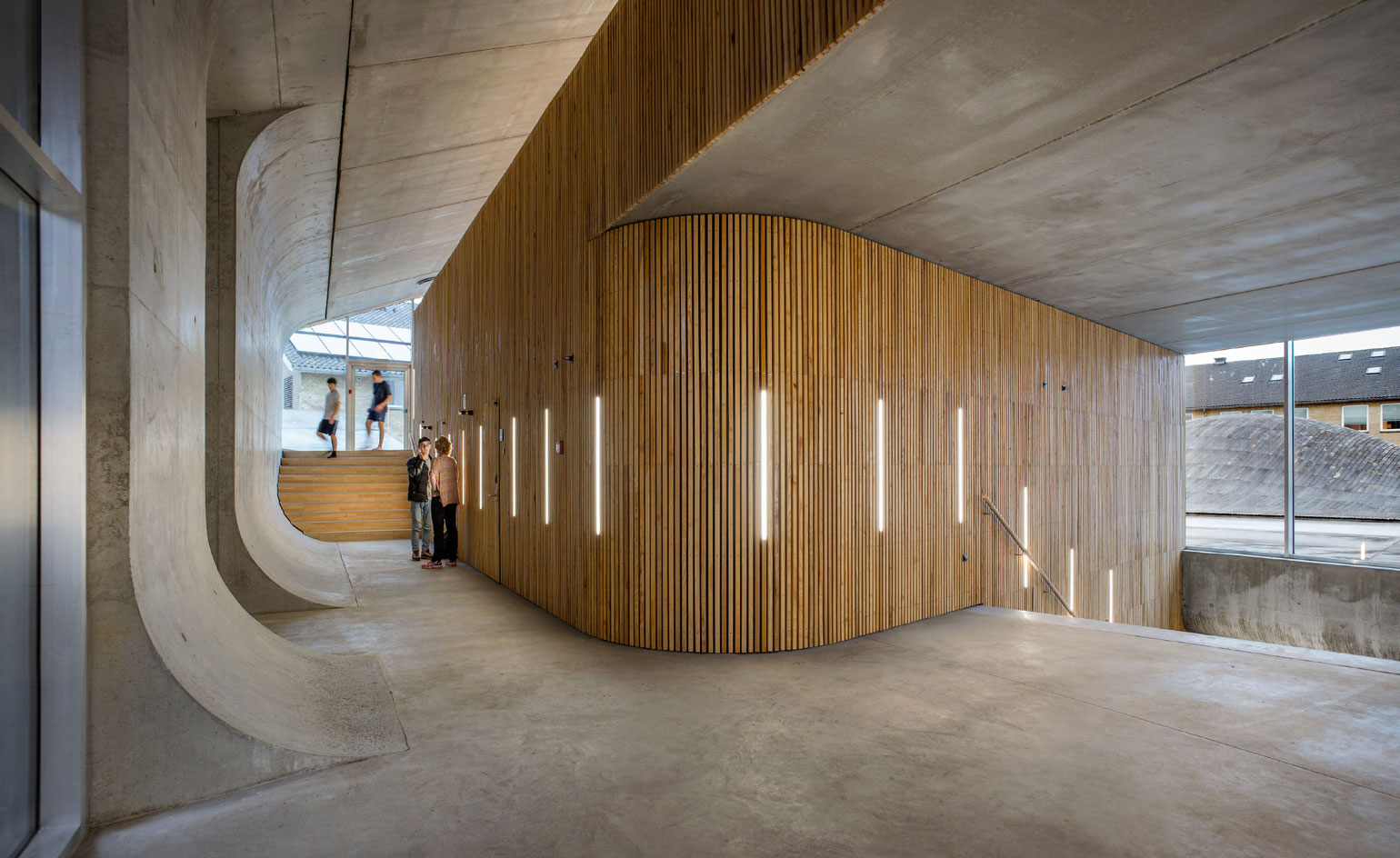
1,400 sq m of private study and social learning space is housed within the new buildings, which visually and functionally link the school's different zones.
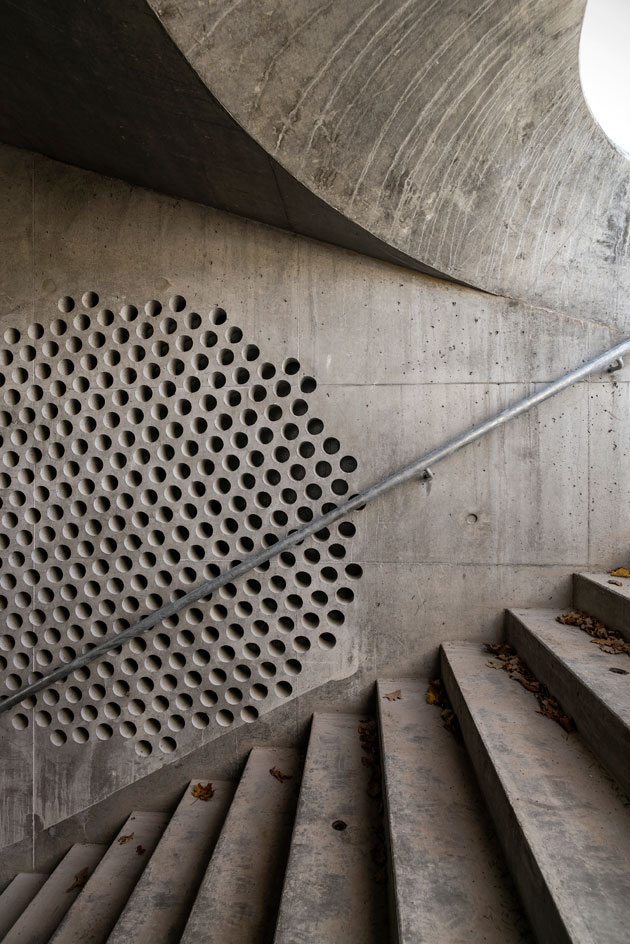
While the material palette is limited, clever details, such as unexpected shapes and patterns, help produce an exciting space.
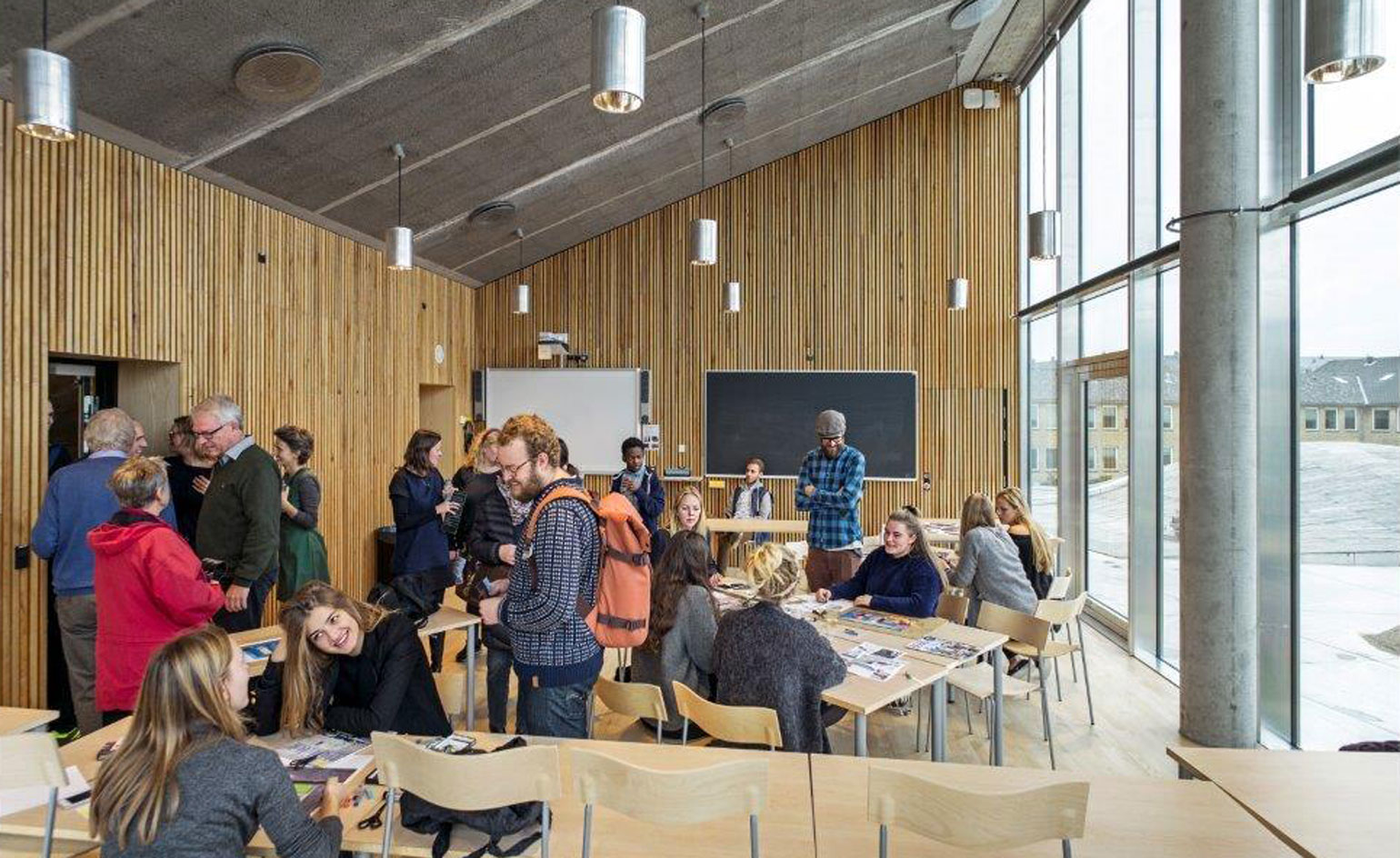
The complex focuses on drawing people together, with naturally lit classrooms designed to fuel productivity and improve attitudes towards learning.
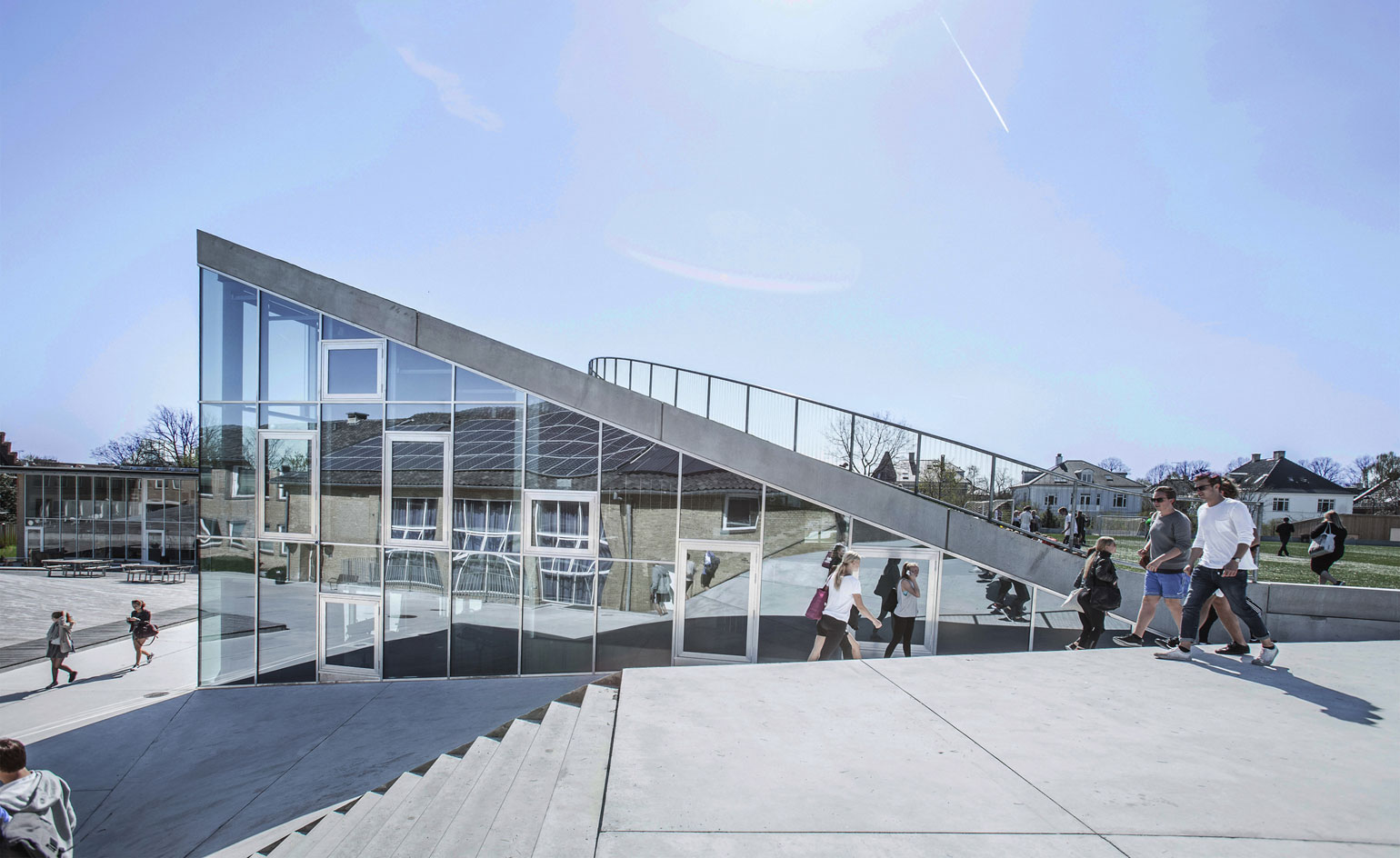
BIG's Bjarke Ingels says that in this project, 'even though each phase is autonomous and complete', once combined 'all the surrounding substance transforms into something completely new.'
Receive our daily digest of inspiration, escapism and design stories from around the world direct to your inbox.