Bulgarian modernism meets contemporary design at Sofia apartment redesigned by dontDIY
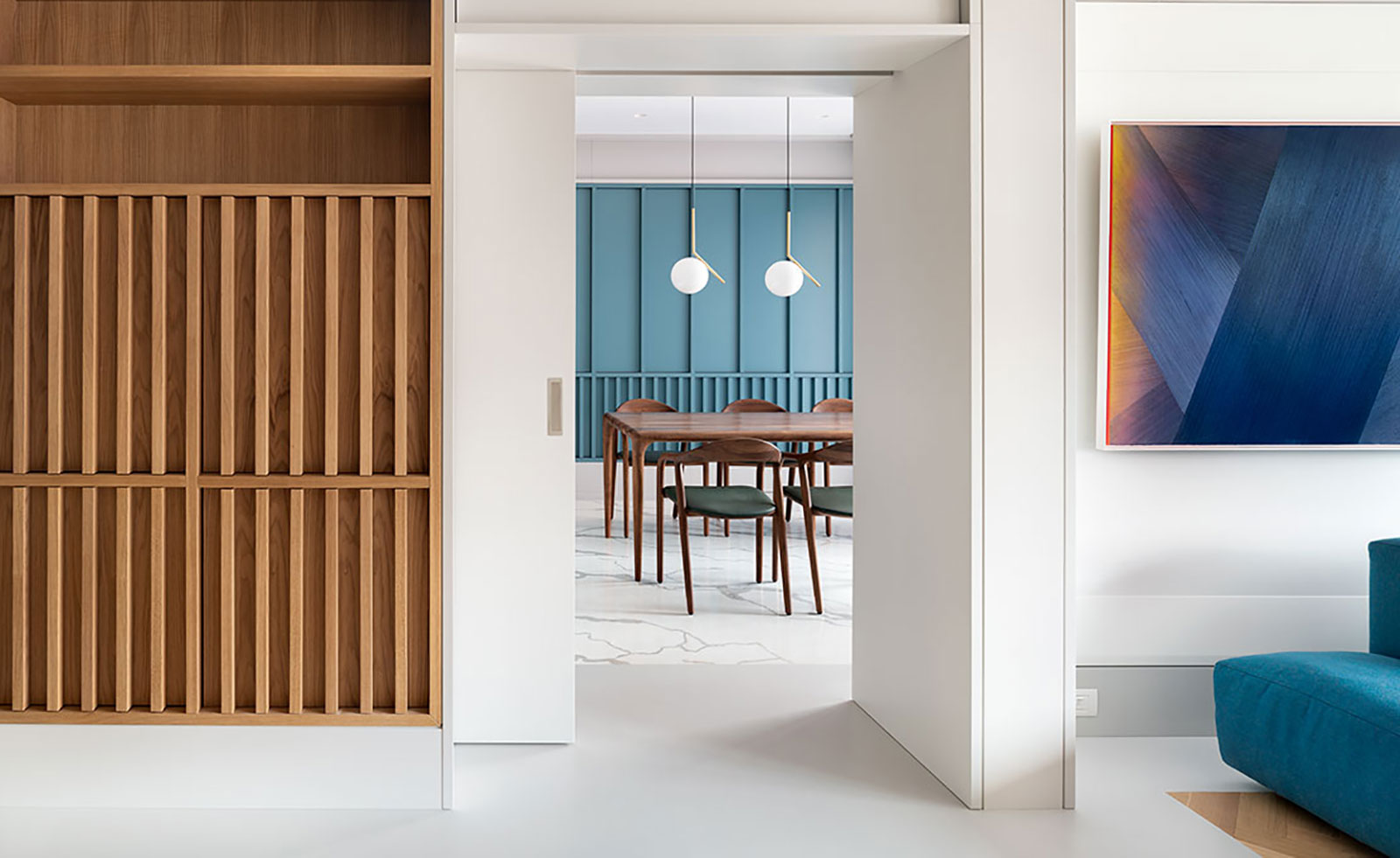
Receive our daily digest of inspiration, escapism and design stories from around the world direct to your inbox.
You are now subscribed
Your newsletter sign-up was successful
Want to add more newsletters?

Daily (Mon-Sun)
Daily Digest
Sign up for global news and reviews, a Wallpaper* take on architecture, design, art & culture, fashion & beauty, travel, tech, watches & jewellery and more.

Monthly, coming soon
The Rundown
A design-minded take on the world of style from Wallpaper* fashion features editor Jack Moss, from global runway shows to insider news and emerging trends.

Monthly, coming soon
The Design File
A closer look at the people and places shaping design, from inspiring interiors to exceptional products, in an expert edit by Wallpaper* global design director Hugo Macdonald.
Designing a contemporary apartment in an iconic, modernist building in the centre of Sofia is an opportunity few architects can pride themselves with. And when Bulgarian studio dontDIY first approached this project, striking the right balance between the contemporary and the modern was a top-of-mind priority.
Located in a 1937 corner building by Radoslav Radoslavov – a name associated with some of the best works of modernist architecture of the interwar period, dontDIY’s Apartment N08 is indeed a contemporary rendition of Bulgarian modernism.
‘The conception of the project began with the idea of balancing conservative and contemporary in a way that complements both,’ the studio’s co-founder Hristo Stankushev explains. ‘The classical elements structuring the entire interior also play an important role in the appropriation theme.’
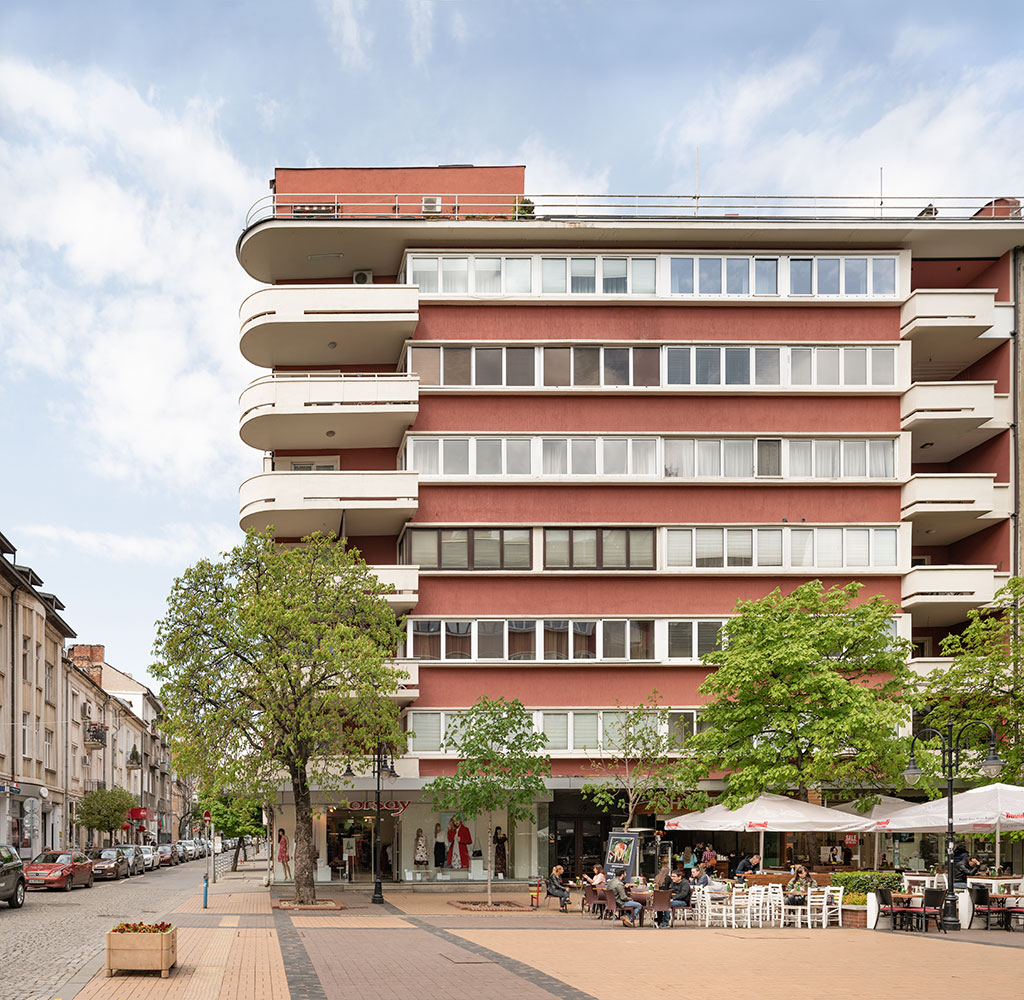
DontDIY, who previously designed a summer residence on the Black Sea for the same clients, wanted to forgo typical fragmentation of space by visually connecting all the rooms. To achieve the seamless look, the studio developed the concept of a frame to structure the entire apartment, following the classical order elements of footing, body and cornice. This is best portrayed on the floor, where a gray polyurethane edge acts as a frame for carpet-like patches of oak parquet in the living spaces, and white marble in the kitchen.
Throughout the 150 sq m apartment, floor-to-wall and wall-to-ceiling transitions, too, hark back to the classical order, with contemporary interpretations of the plinth, middle section and cornice all balanced by a nuanced palette of natural, oiled oak wood and pastel tones.
RELATED STORY
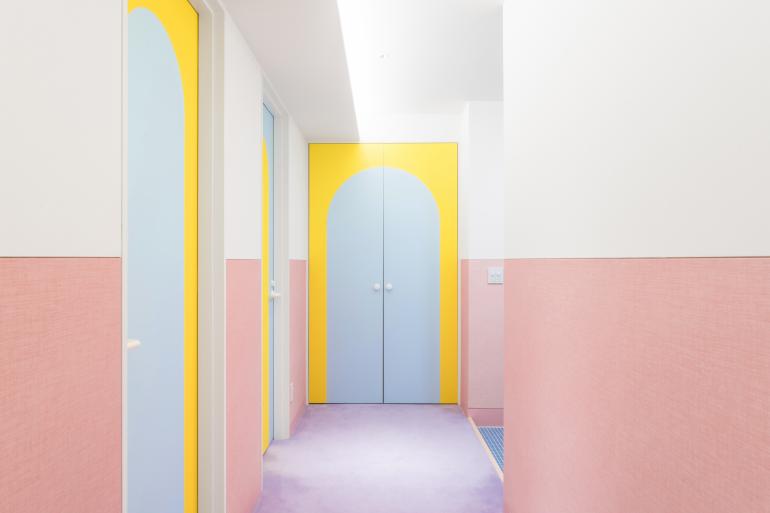
In the living spaces, a series of slatted timber panels – some natural, others painted in deep shades of teal and Turkish blue – stand as a reference to mid-century modernism. ‘They are one of the elements that channel modernist tradition in a new context,’ Svetoslav Michev, another founder at dontDIY, explains. The apartment was completed in the spring of 2019, but it was not without its challenges. Michev and Stankushev explain that despite the old nature of the building, some of the systems used, like in-built heating, were innovative for its time. To locate the elements that needed preservation, dontDIY used heat cameras, but also planned for back-up solutions for every system reused. ‘We built a smart, automated living home that is future proof and also benefits from the initial systems of the building,’ says project leader Stefan Minkov. ‘The project is a manifestation of our belief that each interior space should fit within the wider spatial, cultural and temporal context of its building, neighbourhood, city, and country,’ adds Stankushev. ‘It extends a comment on where and how contemporary and historical meet in Sofia.’
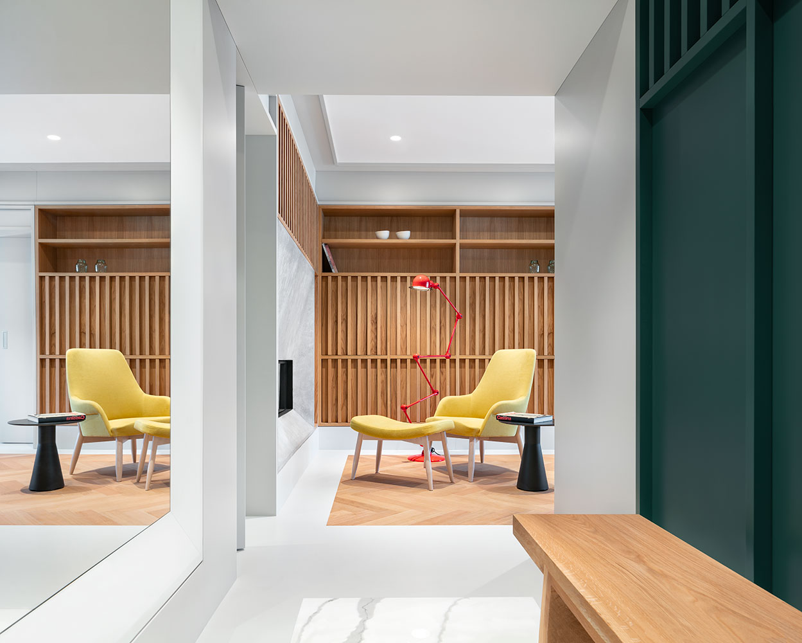
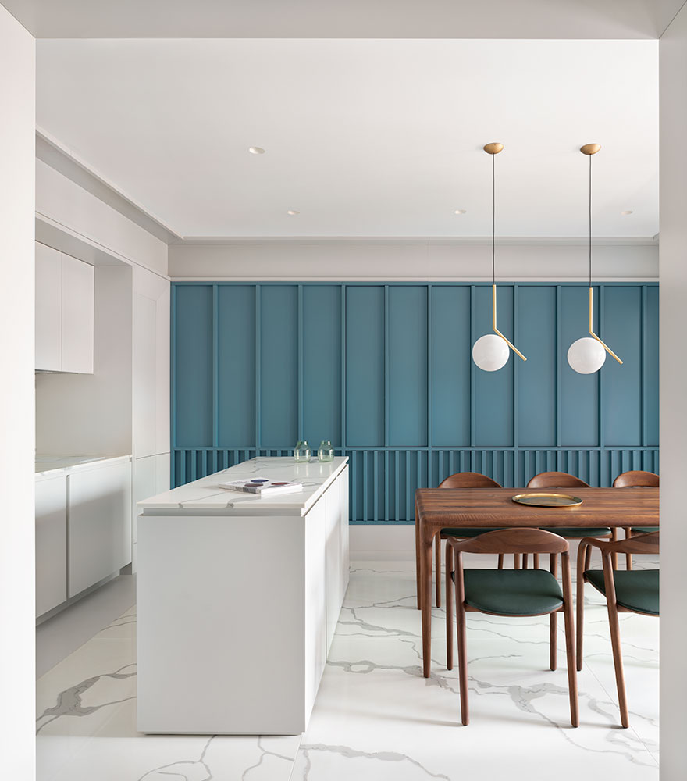
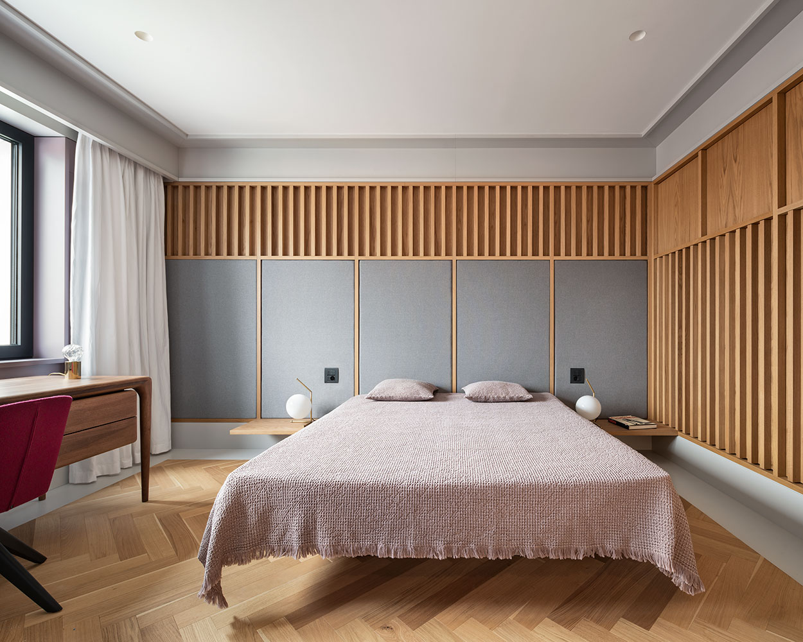
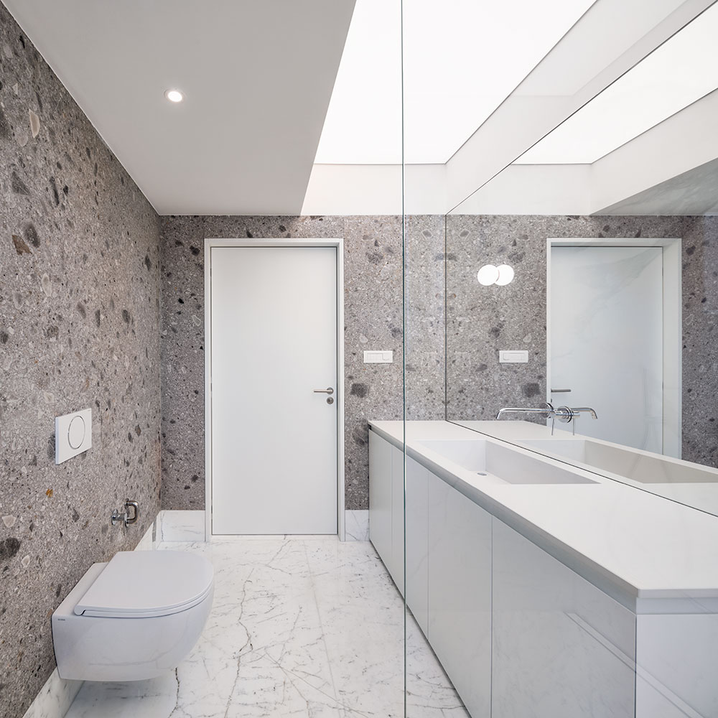
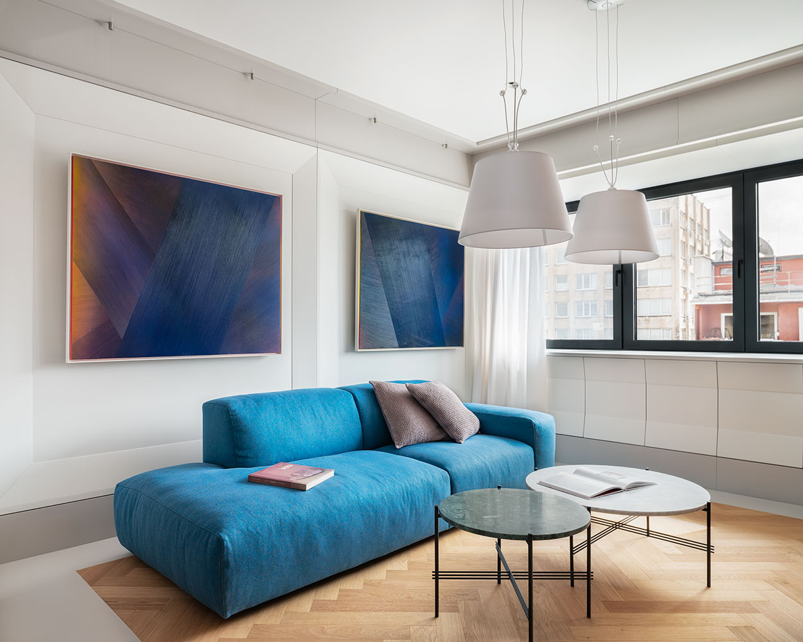
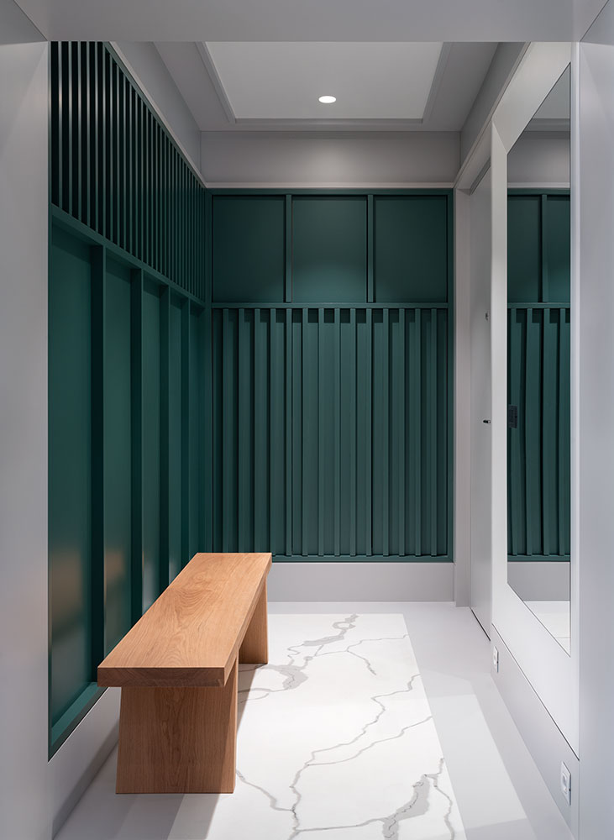
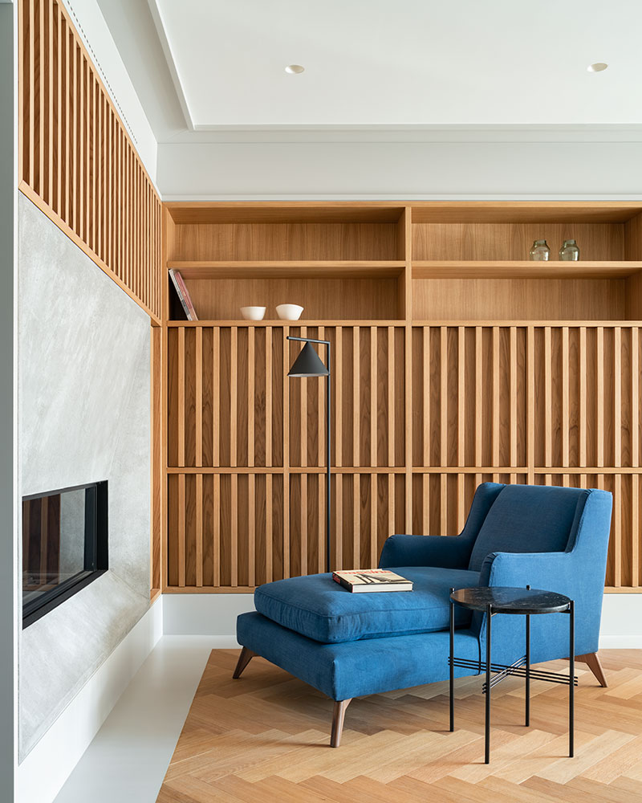
INFORMATION
Receive our daily digest of inspiration, escapism and design stories from around the world direct to your inbox.