A volcanic stone house by Cadaval & Solà-Morales holds its own in Mexico
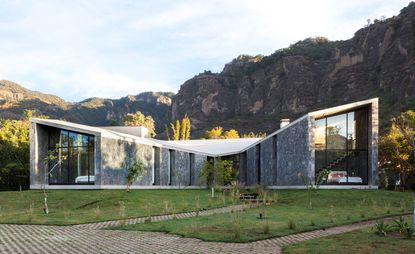
‘The house is geometry and material. Nothing more,’ says architect Eduardo Cadaval of his latest project, MA House in Tepoztlán, a pre-hispanic village south of Mexico City known for its natural beauty, temperate climes and its popularity as a retreat for the Mexicana cultural set.
Built as a holiday home, which will eventually become the main residence for its owners, the house is a monumental construction of volcanic stone and concrete. The controlled forms of two diagonal peaks follow the incline of the rocky mountains on either side of the site, bringing a sense of order to the landscape, yet also becoming a part of it.
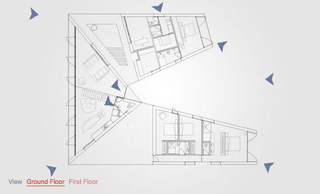
Take an interactive tour of MA House
Architecture firm Cadaval & Solà-Morales sought to create an intense relationship between the house, the landscape and the inhabitants. Views of the mountains were opened up to the interior through walls of framed windows, and covered patios intersecting diagonally across the square plan connected three separate ‘pavilions’ beneath the same solid concrete roof, creating natural spaces for outdoor living within the circulation of the house.
Sourced locally in the area, the exposed volcanic stone was the main construction material, authentically connecting the house to its environmental context. Selected by the architects as a low-maintenance and low-cost material, it also proved difficult to work with.
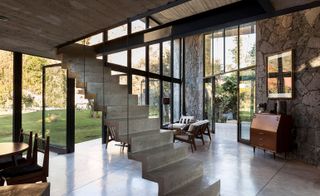
Cut stone stairways lead from the ground floor to the upper levels
‘Using it to work structurally, and not just as a finishing material was a challenge,’ he says of the stone. ‘The walls are 40cm thick and they really take the whole load of the house. Nothing in the house is decoration. If it’s there, it is because it's working structurally.’
Similarly economical and functional, the roof is made of waterproof concrete, which allowed the architects to leave the material exposed without any surface finishes.
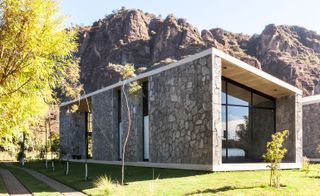
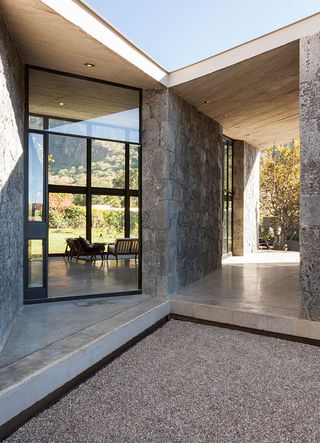
Covered patios are opened up diagonally across the square plan
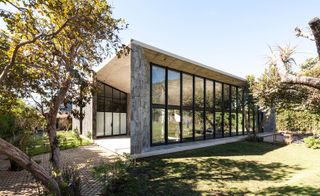
The clients are a couple, one half of which worked on the interior design for the home
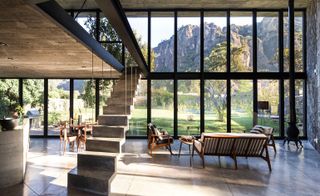
Double-height windows prioritise views towards the mountain range
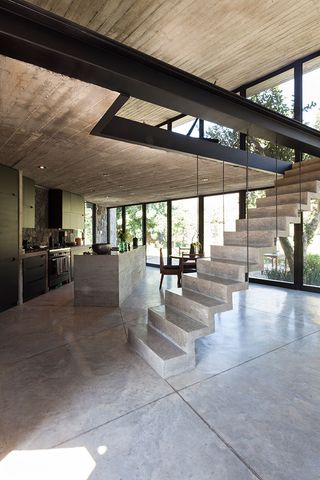
The house is devised of three ’pavilion’ structures which are connected by covered patios beneath the same concrete roof
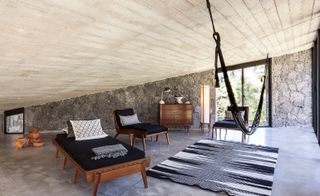
The roof slopes upwards, under which the upper level rooms sit.
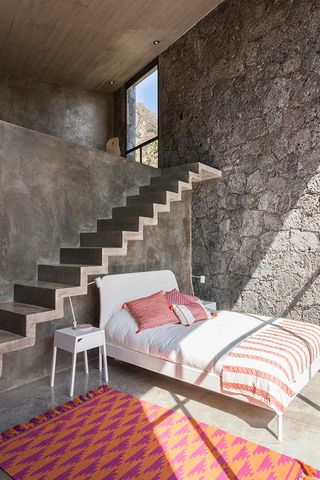
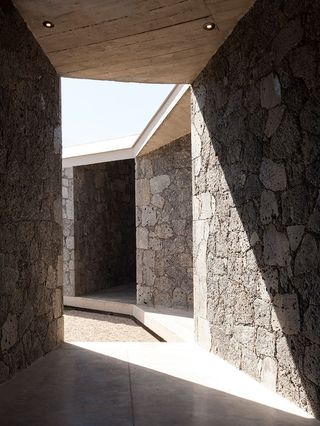
The diagonal patios and sloping roof create angular shadows as the sun passes over the house
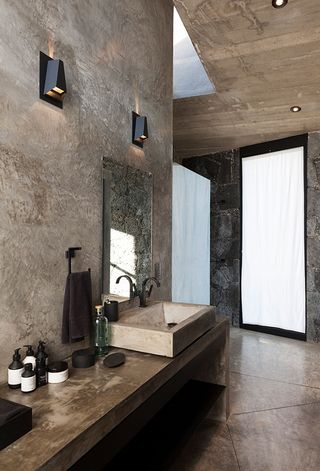
Exposures of the raw materials define the natural atmosphere created in the interior
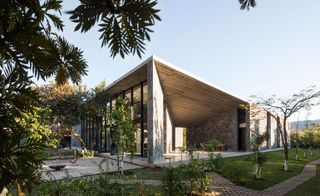
The roof is constructed of waterproof concrete, which allowed the architects to leave it raw
INFORMATION
For more information, visit the Cadaval & Solà-Morales website
Wallpaper* Newsletter
Receive our daily digest of inspiration, escapism and design stories from around the world direct to your inbox
Harriet Thorpe is a writer, journalist and editor covering architecture, design and culture, with particular interest in sustainability, 20th-century architecture and community. After studying History of Art at the School of Oriental and African Studies (SOAS) and Journalism at City University in London, she developed her interest in architecture working at Wallpaper* magazine and today contributes to Wallpaper*, The World of Interiors and Icon magazine, amongst other titles. She is author of The Sustainable City (2022, Hoxton Mini Press), a book about sustainable architecture in London, and the Modern Cambridge Map (2023, Blue Crow Media), a map of 20th-century architecture in Cambridge, the city where she grew up.
-
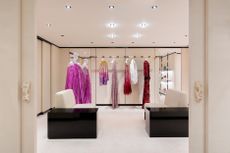 Inside Valentino’s glamorous new Sloane Street store, inspired by the art of haute couture
Inside Valentino’s glamorous new Sloane Street store, inspired by the art of haute coutureThe latest in Valentino’s ‘The New Maison’ store concept opens on London’s Sloane Street this week, offering an enveloping marble and carpet-clad space of ‘intimacy and uniqueness’
By Jack Moss Published
-
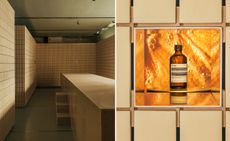 Aesop’s Salone del Mobile 2024 installations in Milan are multisensory experiences
Aesop’s Salone del Mobile 2024 installations in Milan are multisensory experiencesAesop has partnered with Salone del Mobile to launch a series of installations across Milan, tapping into sight, touch, taste, and scent
By Hannah Tindle Published
-
 Dial into the Boring Phone and more smartphone alternatives
Dial into the Boring Phone and more smartphone alternativesFrom the deliberately dull new Boring Phone to Honor’s latest hook-up with Porsche, a host of new devices that do the phone thing slightly differently
By Jonathan Bell Published
-
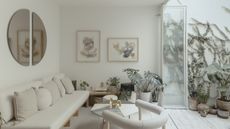 Antonio Solá offers a residential haven of calm in Mexico City
Antonio Solá offers a residential haven of calm in Mexico CityAntonio Solá, a new housing project by architecture studio Módica Ledezma, is a complex of four townhouses that offer serenity in the bustle of Mexico City
By Ellie Stathaki Published
-
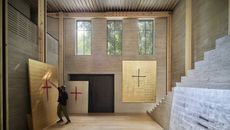 A Mexican artist’s studio makes the most of light and volume in San Miguel Chapultepec
A Mexican artist’s studio makes the most of light and volume in San Miguel ChapultepecA Mexican artist's studio and home, designed by JJRR in the heart of Mexico City, makes the most of volume and light for its owner, Stefan Brüggemann
By Ellie Stathaki Published
-
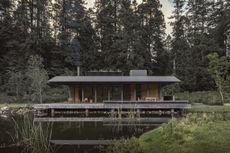 Pabellón de la Reserva and its sustainable architecture nod to its natural setting
Pabellón de la Reserva and its sustainable architecture nod to its natural settingPabellón de la Reserva by architecture studio Hemaa offers an idyllic countryside getaway, a stone's throw from Mexico City
By Ellie Stathaki Last updated
-
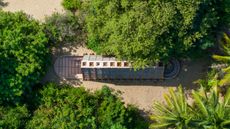 Orchid Pavilion channels Japanese philosophy for blossoming flowers in Puerto Escondido
Orchid Pavilion channels Japanese philosophy for blossoming flowers in Puerto EscondidoOrchid Pavilion by CCA Centro de Colaboración Arquitectónica provides fitting shelter for flower conservation in Mexico's Casa Wabi
By Ellie Stathaki Published
-
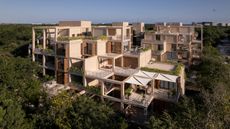 Residential development The Village on the Yucatán Peninsula frames its verdant environment
Residential development The Village on the Yucatán Peninsula frames its verdant environmentThe Village by Sordo Madaleno is a meticulously composed apartment building, built on a strict grid with an emphasis on outside space and connection to site
By Jonathan Bell Published
-
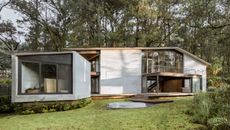 1i Arquitectura’s House of the Tall Trees celebrates a spectacular forested site
1i Arquitectura’s House of the Tall Trees celebrates a spectacular forested siteThis Mexican retreat, House of the Tall Trees, makes the most of a wooded site with a striking combination of glass, timber and concrete
By Jonathan Bell Published
-
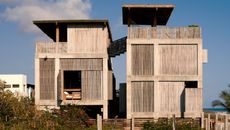 Casa Carrizo was designed as a breezy Mexican beach house
Casa Carrizo was designed as a breezy Mexican beach houseCasa Carrizo, designed by Mexican architecture studio BAAQ, is a beach house sitting on the idyllic shores of Mexico’s Pacific coast
By Ellie Stathaki Published
-
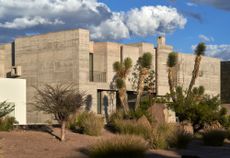 Casa HMZ by Lucio Muniain offers a labyrinthine sense of gradual discovery
Casa HMZ by Lucio Muniain offers a labyrinthine sense of gradual discoveryAn intriguing new build by Lucio Muniain channels the best of 20th-century Mexican architecture
By Ana Karina Zatarain Published