Bespoke Partnership
Iceland Parliament Hotel in Reykjavik offers a unique sense of place
Iceland Parliament Hotel, part of the Curio Collection by Hilton, combines local and international appeal
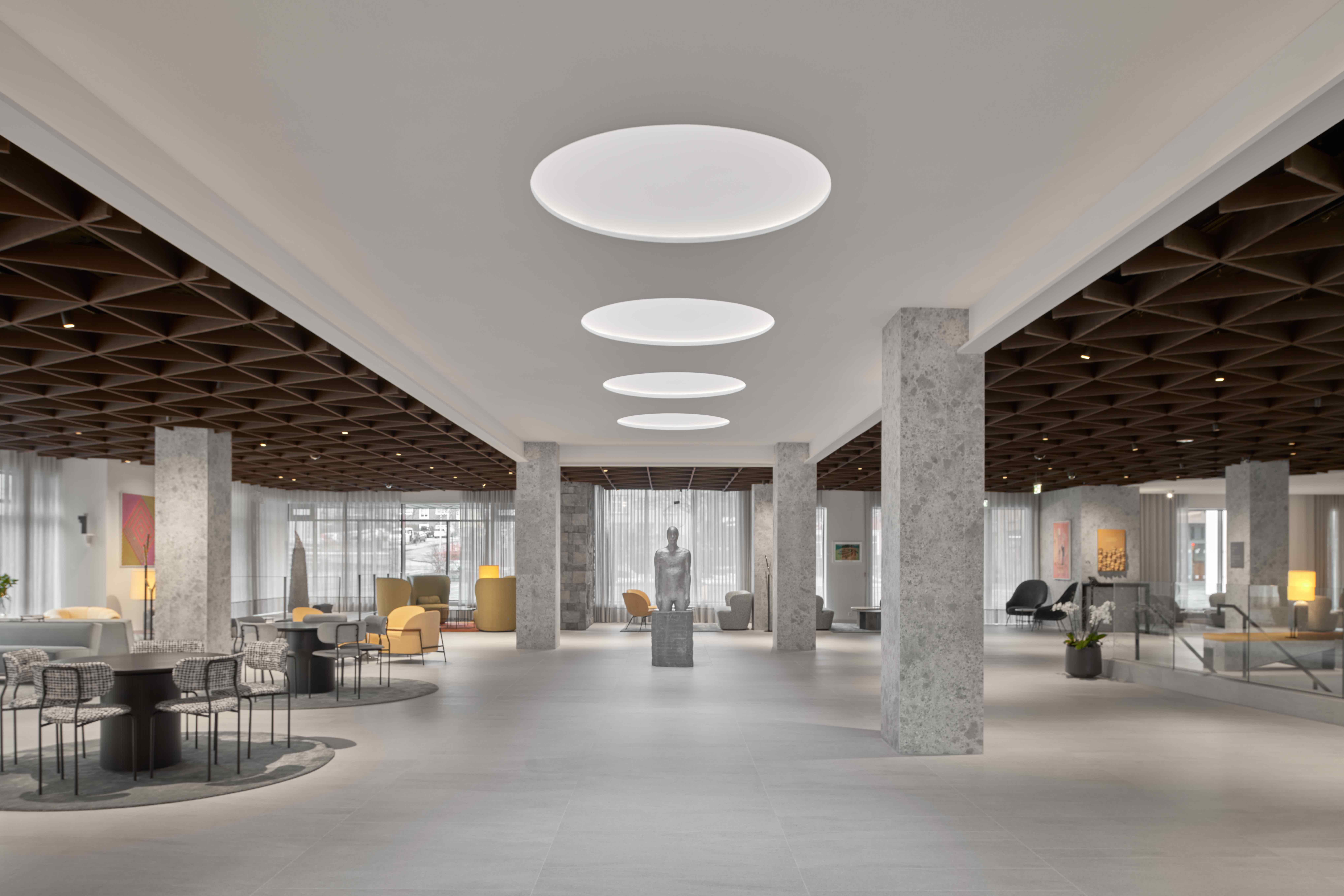
In partnership with FMG Fabbrica Marmi e Graniti
The newly opened Iceland Parliament Hotel in the heart of Reykjavik paints a multi-faceted portrait of the Icelandic capital, offering authentic Scandinavian luxury, storied architecture, and contemporary design. Part of the Curio Collection by Hilton, it stays true to the portfolio’s emphasis on conveying a sense of comfort, sophistication, curiosity, belonging and uniqueness.
The hotel comprises seven buildings, a mix of new and historical – among the latter are a former telecommunications headquarters and Iceland’s first girls’ school. Explains Italian architect Paolo Gianfrancesco, partner of THG Arkitektar, the firm in charge of the project, ‘This hotel has a complex yet interesting history. One of the greatest challenges was to combine different histories occurring all in the same place but in different eras. We had to make sure that every single piece of the story fitted into a fluid narration.’
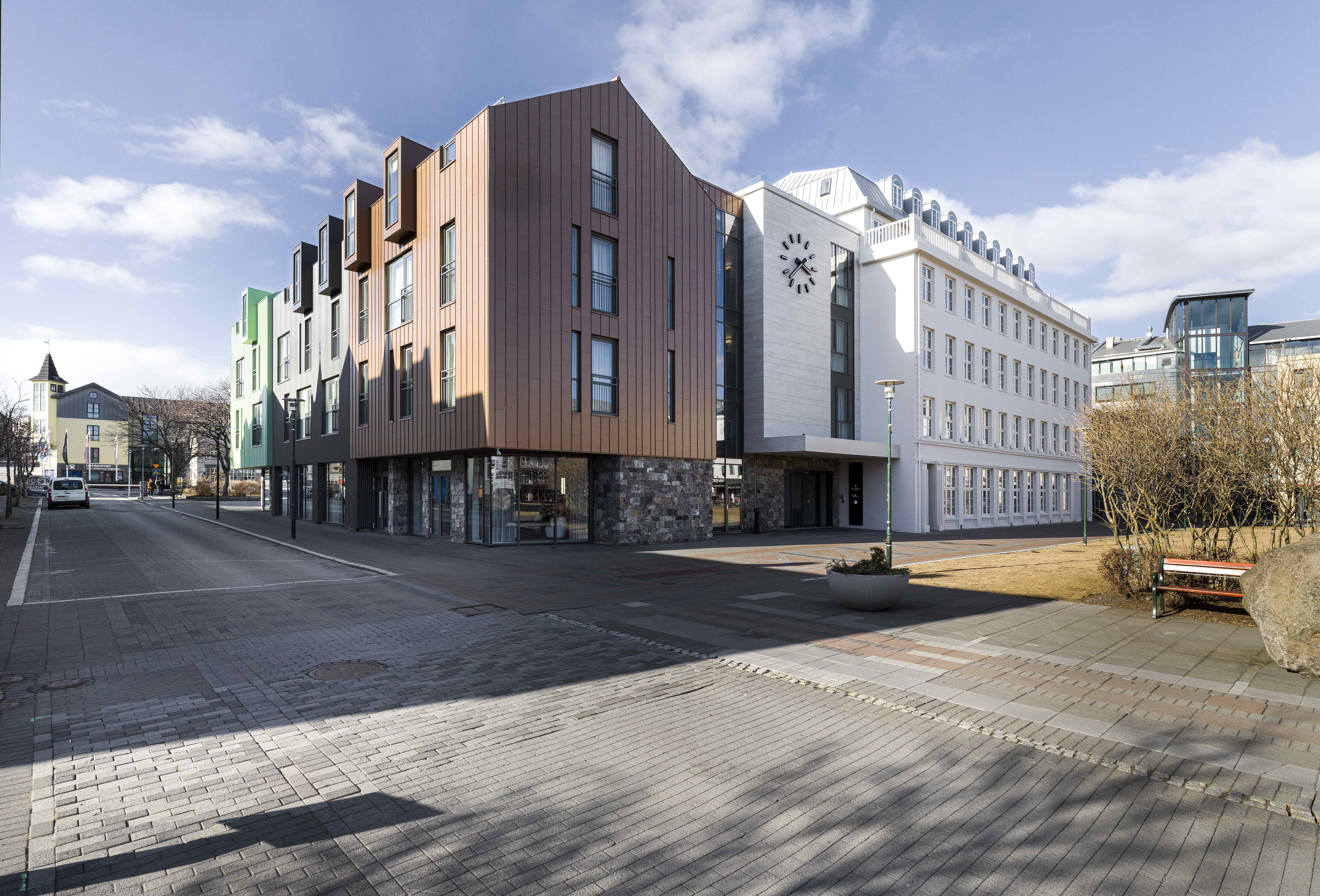
Initial excavation work unearthed medieval findings from an ancient cemetery on site, which led to a revision of the initial urban plan. While working on the conversion of the 1835 Gamli Kvennaskólinn girls’ school, meanwhile, builders took care to preserve two original, 19th-century wooden floors and a basement in Iceland lava stone. ‘Culturally, [the school] is very important to the history of Iceland, and is of huge symbolic value,’ says Gianfrancesco. ‘The building is protected by national heritage conservation laws, and adapting it for contemporary use while maintaining its value was a huge challenge for us. Not only did we have to measure and extract its existing features but we physically moved it and repositioned it.’
Working with a team of engineers, THG Arkitektar coordinated the lifting and relocation of the school on an adjacent site using a self-propelled crane, and laying it on a new reinforced concrete basement floor with new installations. The old school building, now reimagined as meeting rooms and events spaces for the hotel, has maintained its mood and configuration. The lower floor, warm and plush, houses a large bar created by THG Arkitektar and is designed to host parties; the more reserved and private upper floor plays on shades of ocean blue for intimate conviviality.
Also on the Iceland Parliament Hotel’s site was the old Nasa dance hall, a local icon that hosted cultural and political events, including those of the Independence Party, across several decades. In a state of abandon, this part of the project was completely demolished following a thorough 3D mapping and a census of the decorations and architectural details. The new building – restyled as Independence Hall – lies 4m below the main level, and was designed to ensure complete acoustic insulation. ‘The building was developed as a box-in-a-box, isolated from the foundations by matting that absorbs part of the horizontal movements,’ explains Gianfrancesco. ‘The rest of the walls and ceilings are disconnected from the building that encases them with rock wool insulation to meet the acoustic parameters. The hall respects the splendour of the past with a respectful, innovative design with better materials and more precious details.’
Another existing building embraced by the Iceland Parliament Hotel campus was once the headquarters of Iceland Telecom. An important symbol in the collective memory of the local community, this landmark structure, with a strong, symmetrical silhouette, was built in the early 1930s and was the theatre of some of the last century’s crucial geo-political happenings.
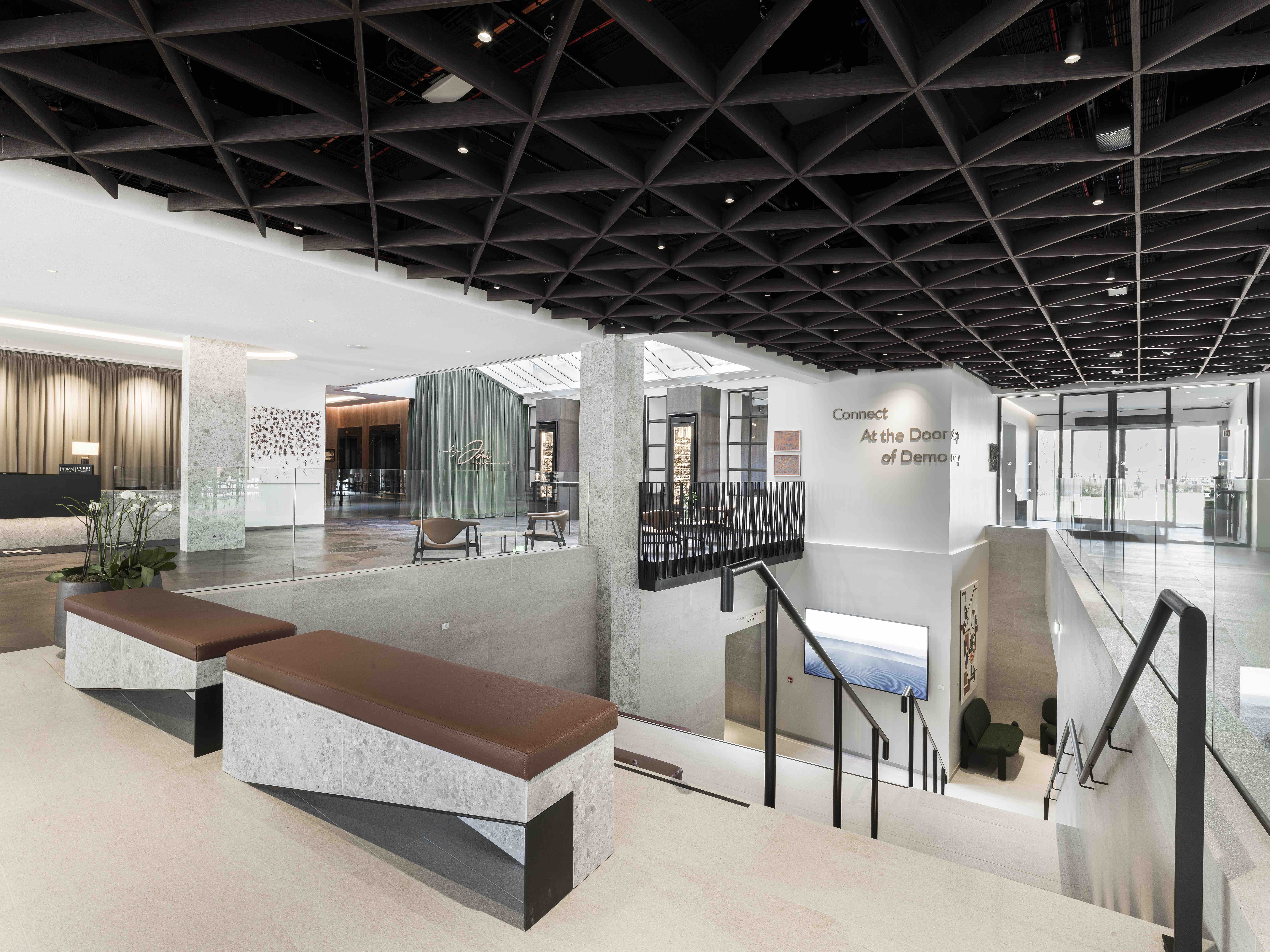
The large ground floor is now home to the Hjá Jóni restaurant, named after the founding father of Icelandic independence, whose statue stands in the square out front. Surrounded by large windows looking over the Icelandic Parliament, the restaurant includes the Telebar cocktail lounge.
A new hub for locals and guests
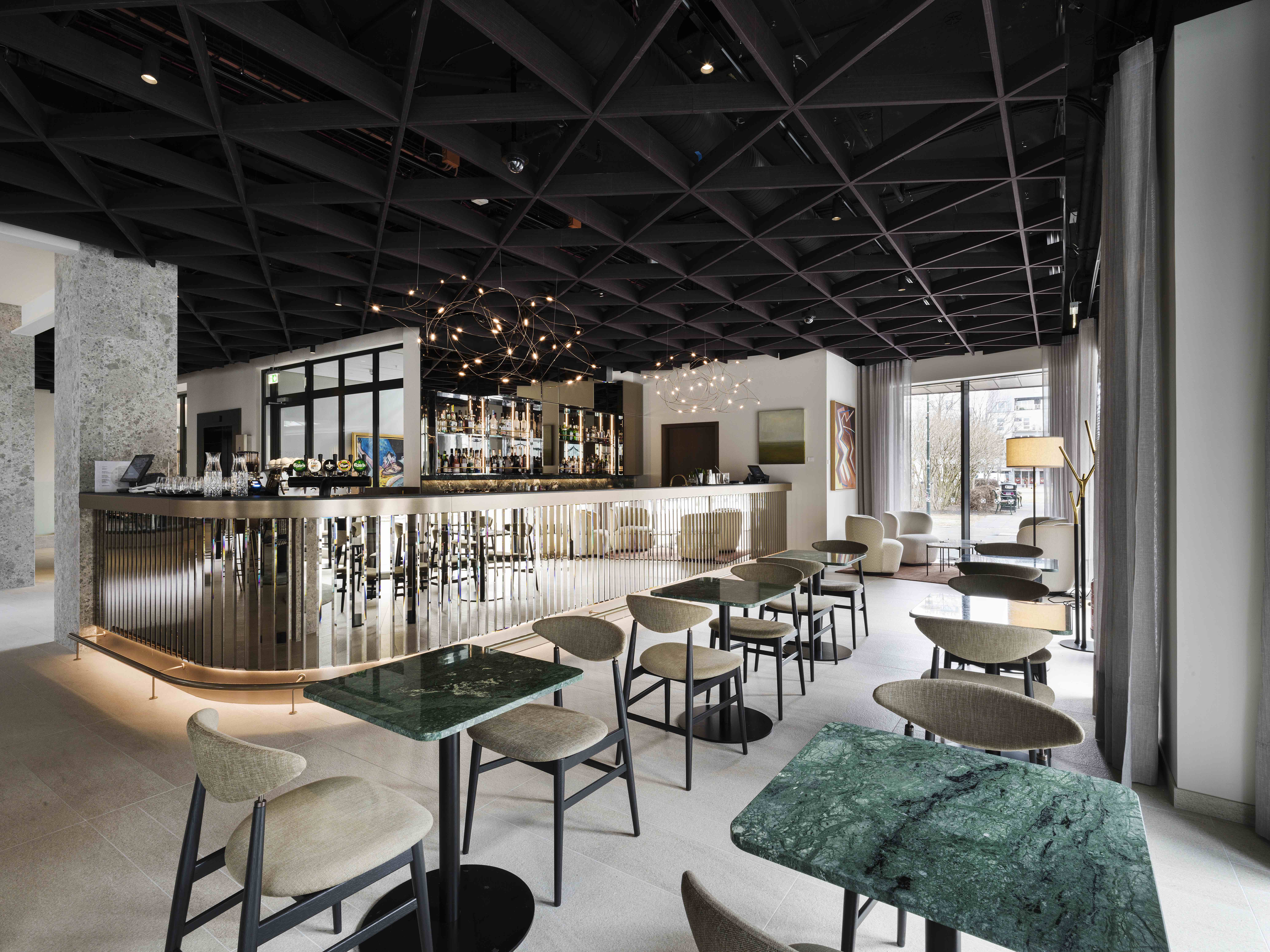
The hotel’s ground floor – covering more than 500 sq m of new and existing parts – is intended as a space open to locals, accessible and freely usable as an alternative path to the road outside during harsh winter days. It currently hosts the largest private collection of classical and contemporary art in Iceland, with over 200 prestigious pieces. Private visits can also be arranged, allowing anyone interested to admire the most significant, representative parts of the hotel.
Far from mere through-spaces, the ground floor’s various areas become experiential pathways linking the three historical buildings as well as the new constructions, which house the hotel’s 163 rooms.
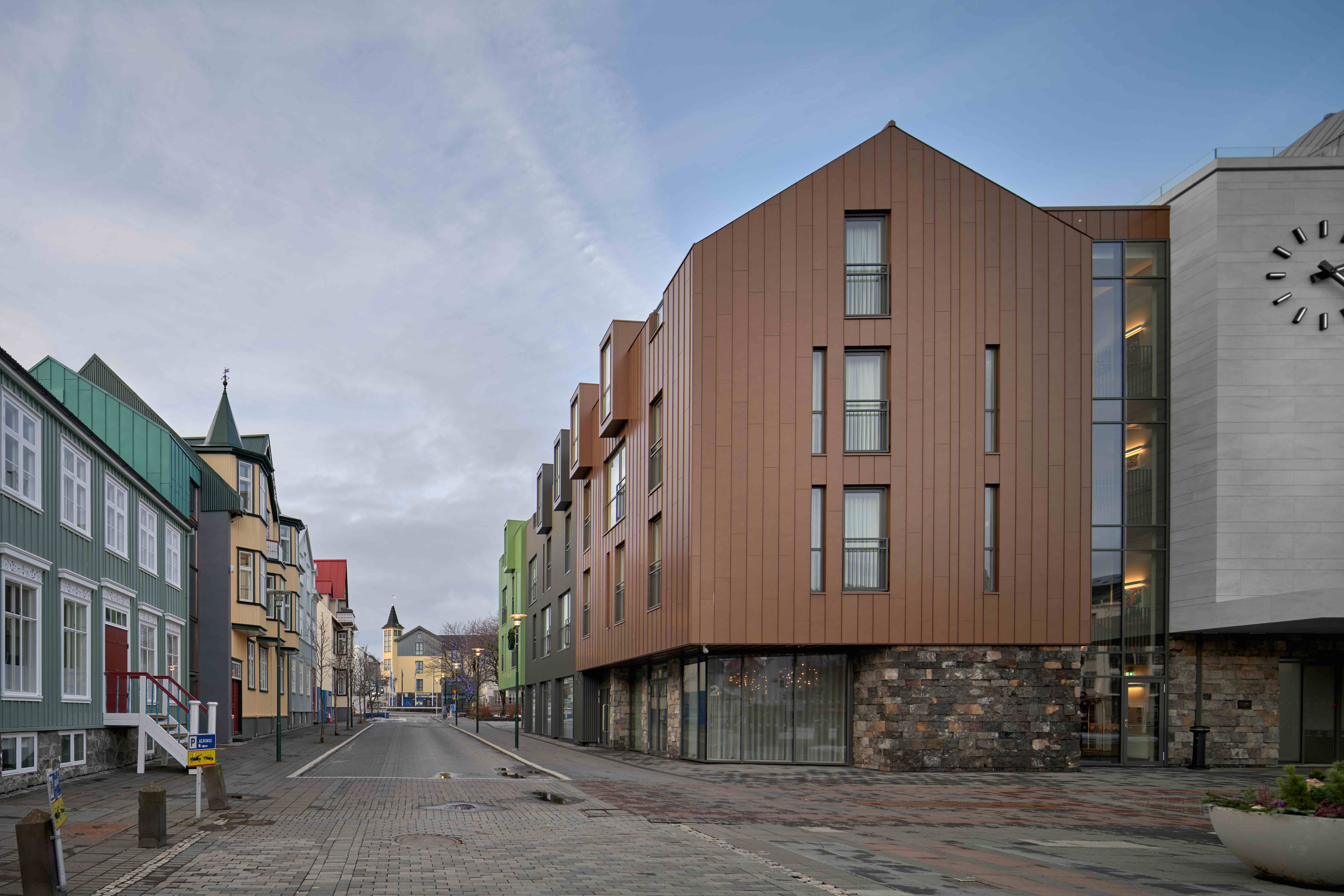
New exteriors are eclectic and contemporary. ‘The buildings in the historical centre of Reykjavik are traditionally small, of limited height and almost all have sloping roofs and come in a mix of colours,’ says Gianfrancesco. ‘We wanted to emulate this architectural language so that the hotel appears as a series of separate buildings with different functions.’
This concept of eclecticism can also be seen in the interior fittings, which balance warm and cold materials, matt and glossy surfaces. Many furnishings are custom-made by local craftsmen, with different and at times deliberately contrasting stylistic choices.
‘With [this being a] Curio Collection project, the designers were encouraged to tell an interesting and complex story, developing a unique design-in-the-design,’ continues Gianfrancesco. ‘We wanted to give the hotel a house-like character.’
Richly textured interior surfaces
Ceramic surfaces play a key role in the aesthetic of the interiors and exteriors. Italy’s Iris Ceramica Group brands Ariostea, Iris Ceramica, SapienStone and FMG Fabbrica Marmi e Graniti were called on to supply innovative, high-performing solutions marked by their strength, durability and beauty.
FMG's Quarzite in the colour Ghiaccio was chosen for the exteriors of some of the new buildings. The porcelain stoneware surface with its natural stone effect dialogues perfectly with the surrounding materials, such as reinforced concrete, the diorite of the historic buildings, and the metal of the ventilated façade.
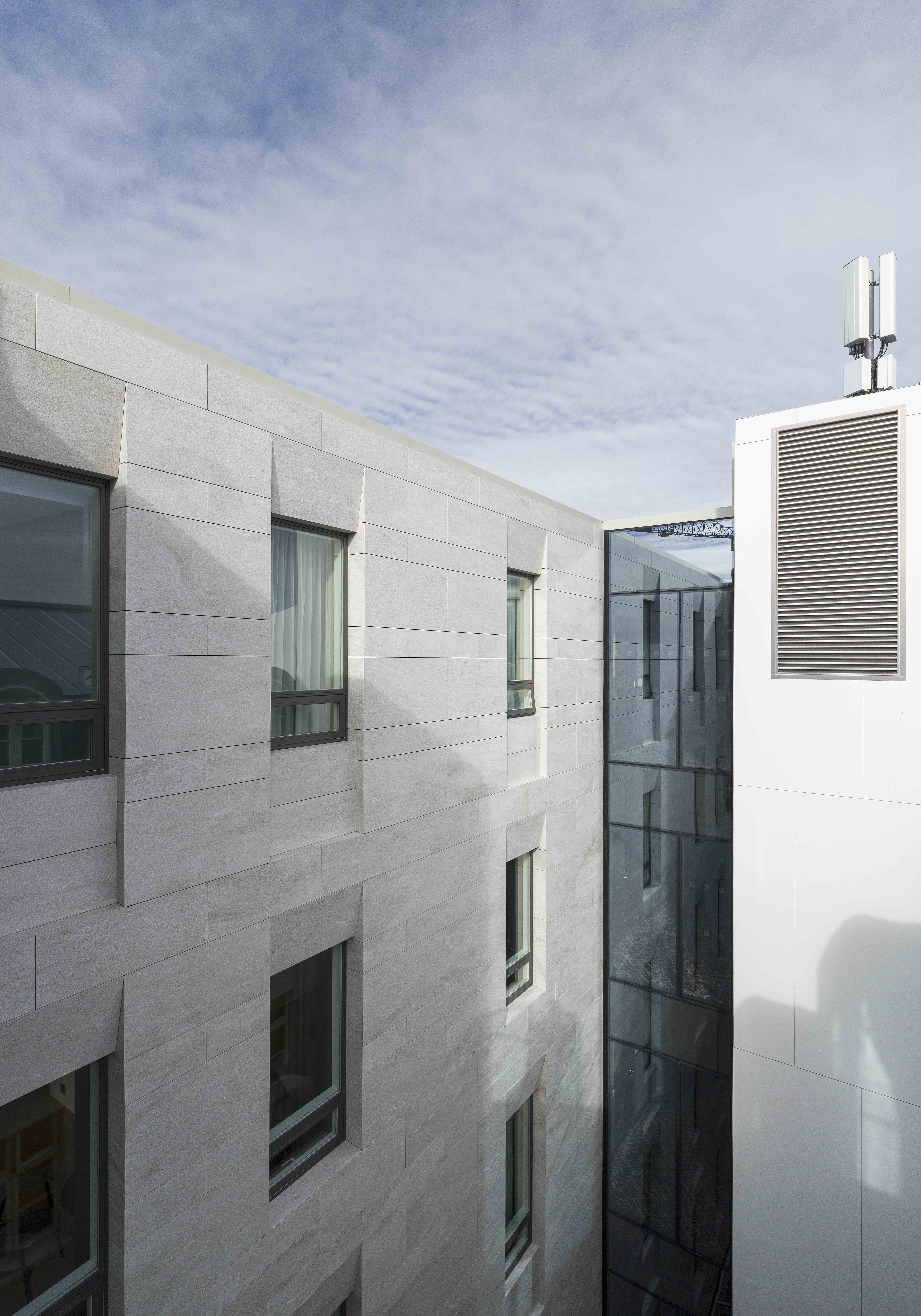
The floors in the gallery area, which has a large staircase designed to host exhibitions and offers spaces for conversation, feature FMG Quarzite and Iris Ceramica Pietra di Basalto, two stone-effect porcelain stoneware collections with a velvety appearance. In the adjacent reception area, where a more private atmosphere prevails, the reception desk and load-bearing columns are covered in the paler shades of Ariostea Fragmenta Full Body Grigio Luminoso. In a harmonious colour contrast, Black Marquinia – again by Ariostea – elegantly adorns the frames around the lift shafts.
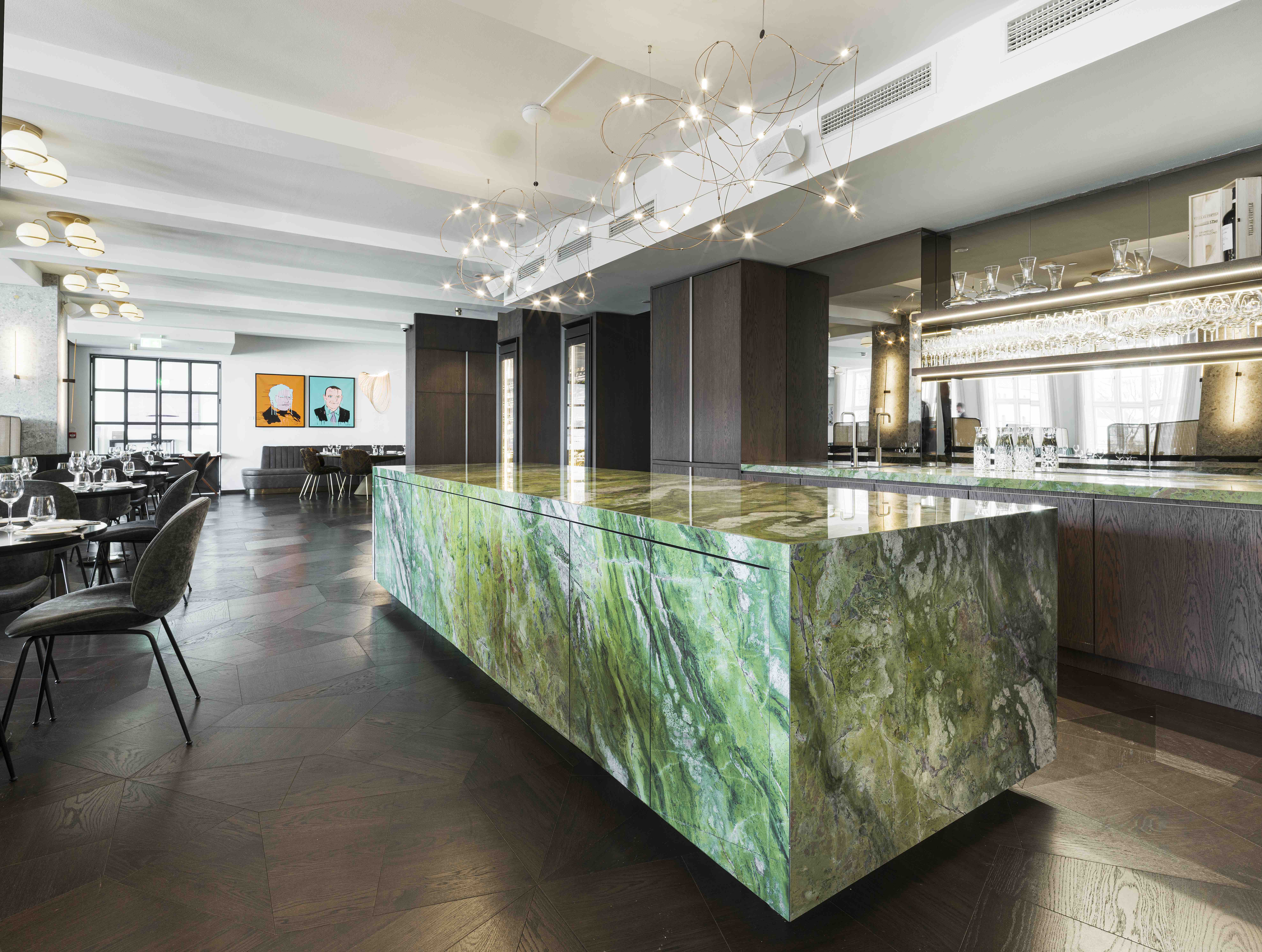
In the Hjá Jóni restaurant, the geometrical form of a large island used as a counter stands out thanks to the green marble texture of MaxFine Connemarble Irish, with its shading running from dark to pale with clear white grains. Inside the Telebar, Alpi Chiaro Venato by SapienStone contributes to the warm atmosphere.
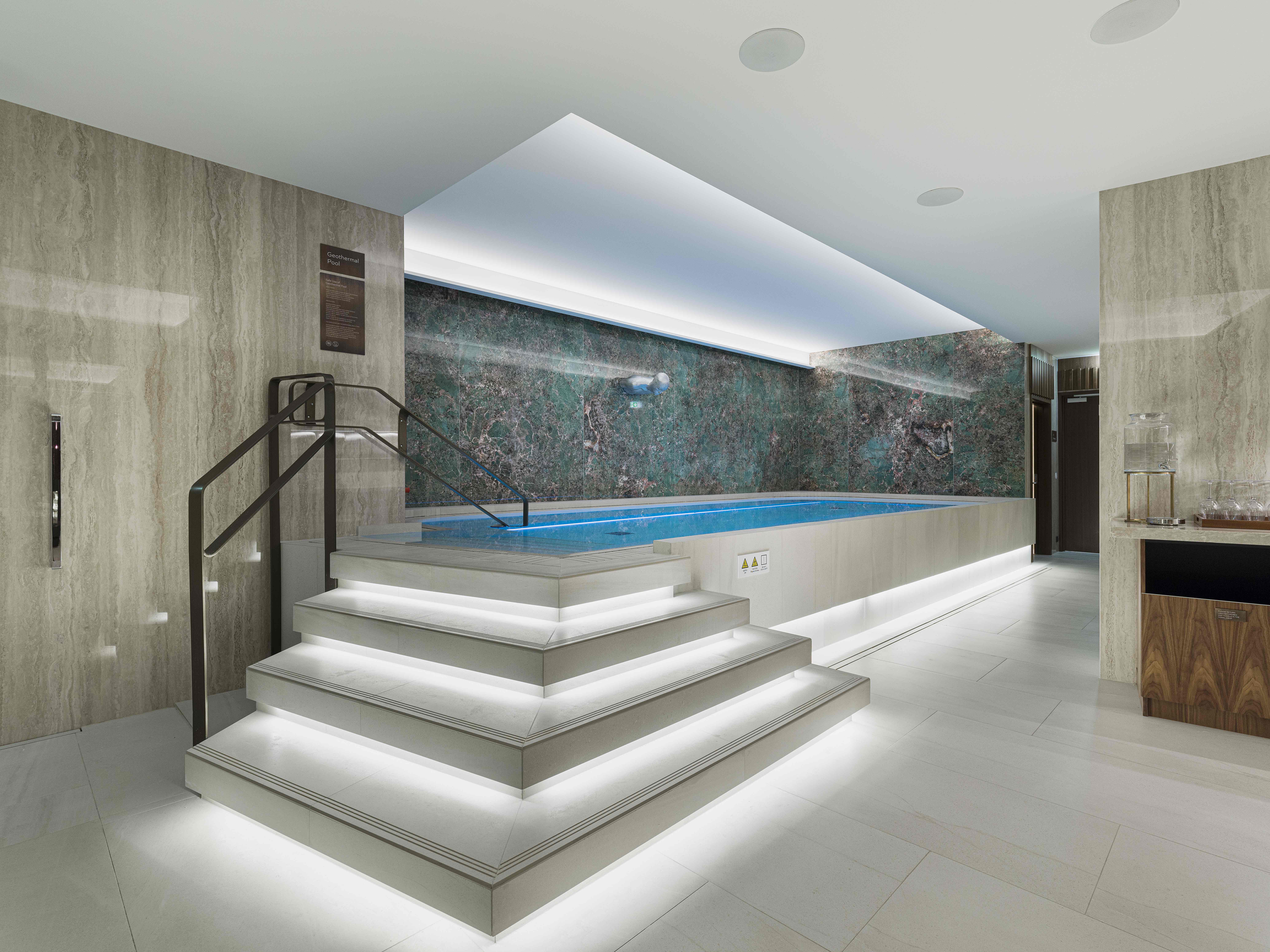
The hotel’s basement spa includes a thermal area, sauna and steam bath, as well as cabins for massages and wellness treatments. FMG Quarzite and Iris Ceramica Pietra di Basalto express a harmonious, natural feeling with their low reflectivity and contribute to a welcoming, intimate atmosphere.
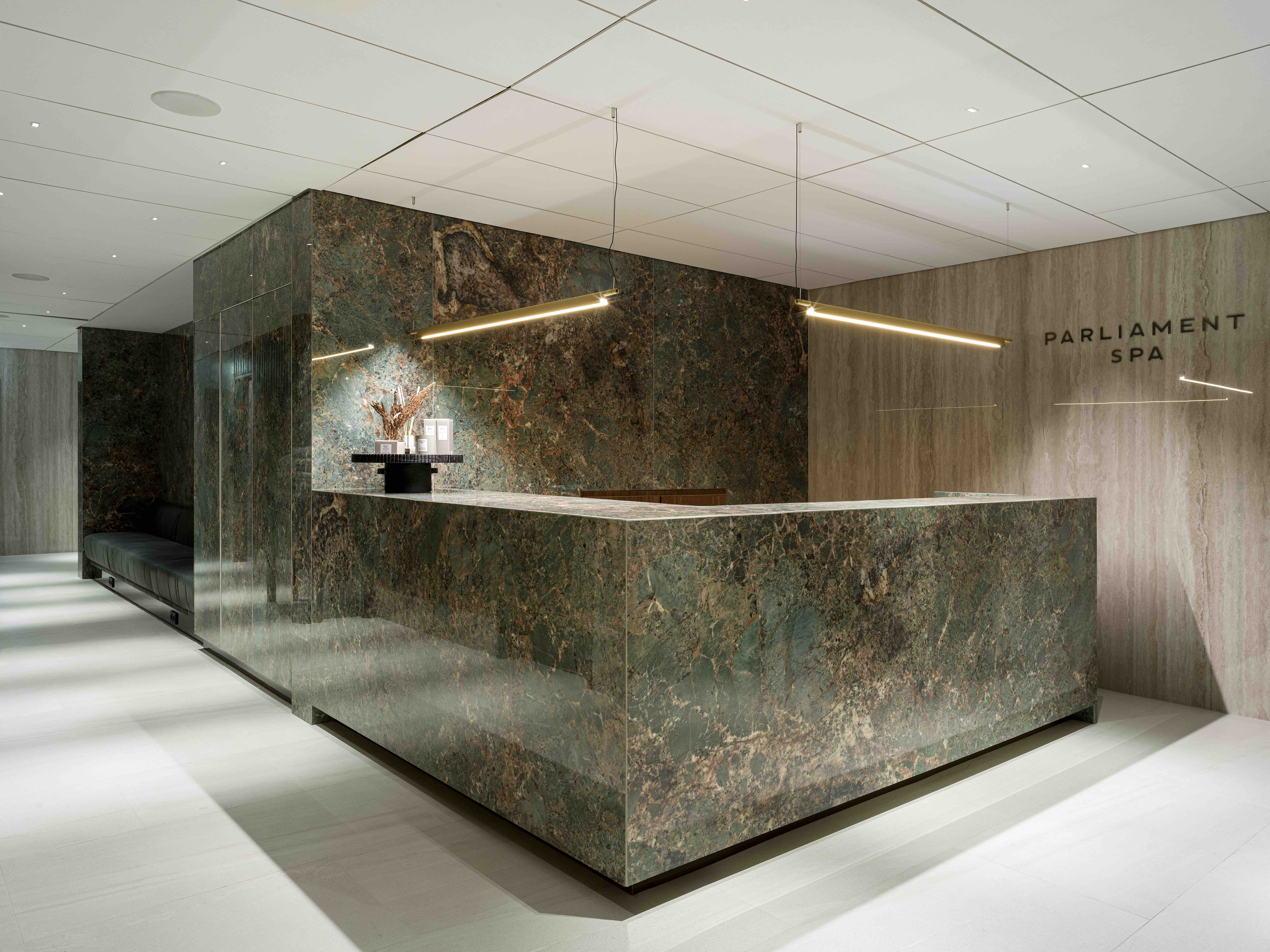
Covering the various rooms, large FMG MaxFine slabs add powerful patterns to the space. Marmi MaxFine Travertino covers the walls of the spa’s reception, the drinking station, the changing rooms and toilets, massage cabins and geo-thermal whirlpool tub with simple charm.
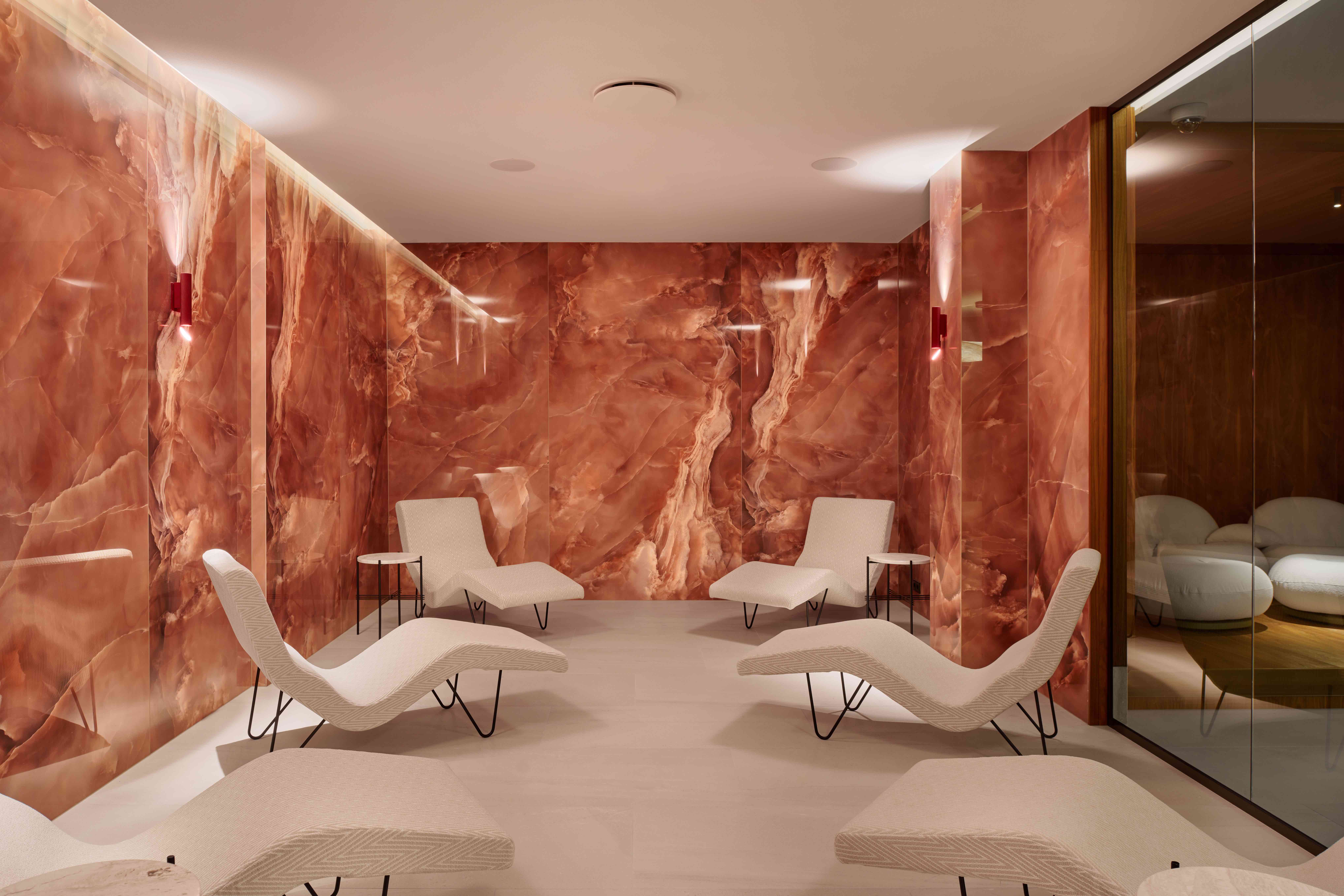
MaxFine Amazonite adds a sense of peace and wellbeing with its streaks of green, white and grey, giving a strong identity to the steam bath, cold-jet rooms, reception counter and rear wall. A bold lounge is marked by the sinuous, enigmatic movements of MaxFine Onice Malaga slabs. As Gianfrancesco explains, ‘we are in the world’s most northerly capital, and visitors returning from particularly cold outings are welcomed into a warm, relaxing space with a wow effect’.
Finally, the access way to the fitness area’s facilities was customised with dark metal reflections from the FMG Iron Black collection.
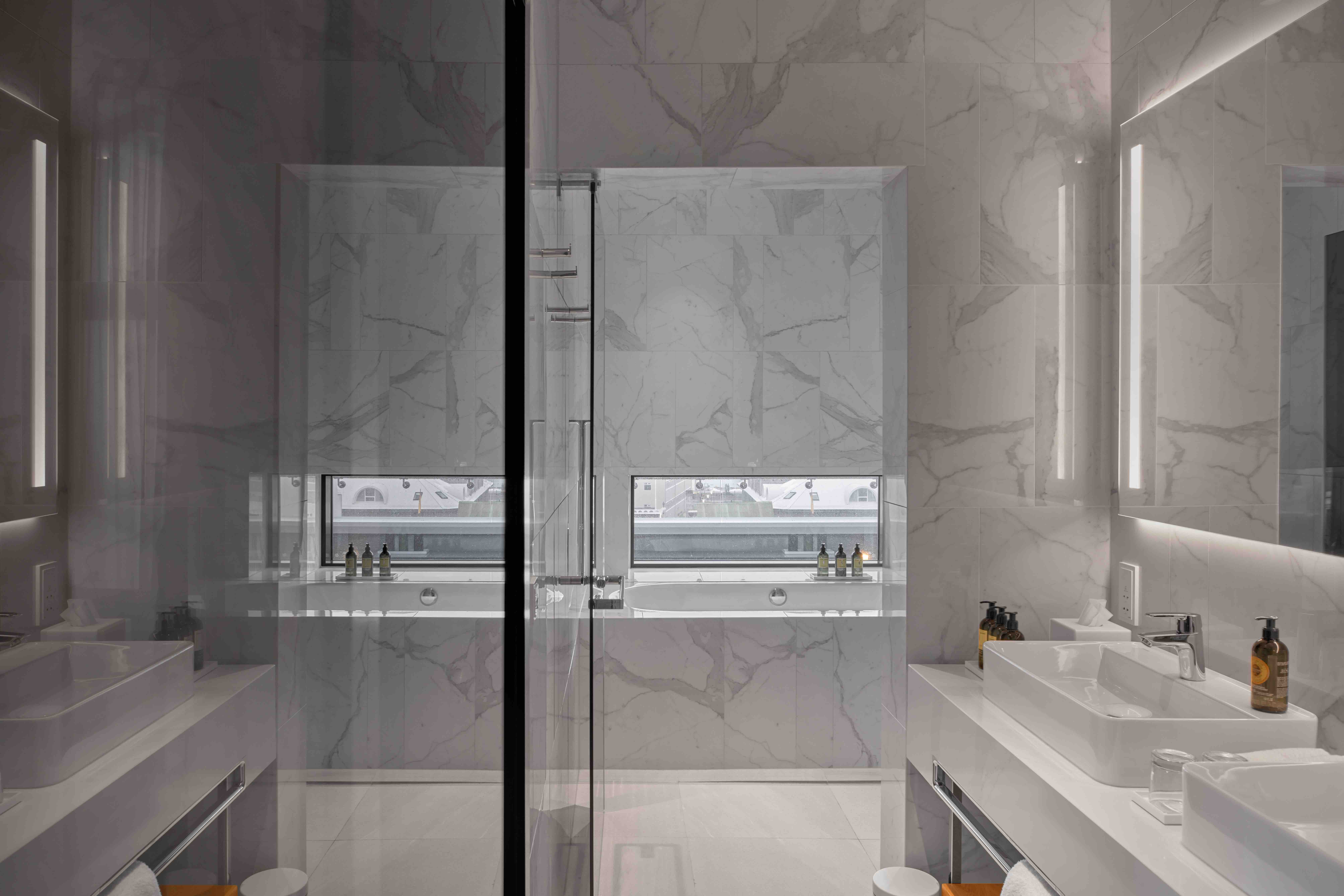
In the hotel room bathrooms, FMG MaxFine White Calacatta was chosen to cover the walls, inside the showers and around the baths with its elegant luminosity and delicate weave, while the Iris Ceramica Pietra di Basalto collection was chosen for the floors. ‘One really important aspect was that we designers were able to create a pattern with the arrangement of the ceramic slabs and this allowed us to develop a clear, elegant and visually appealing appearance,’ says Gianfrancesco.
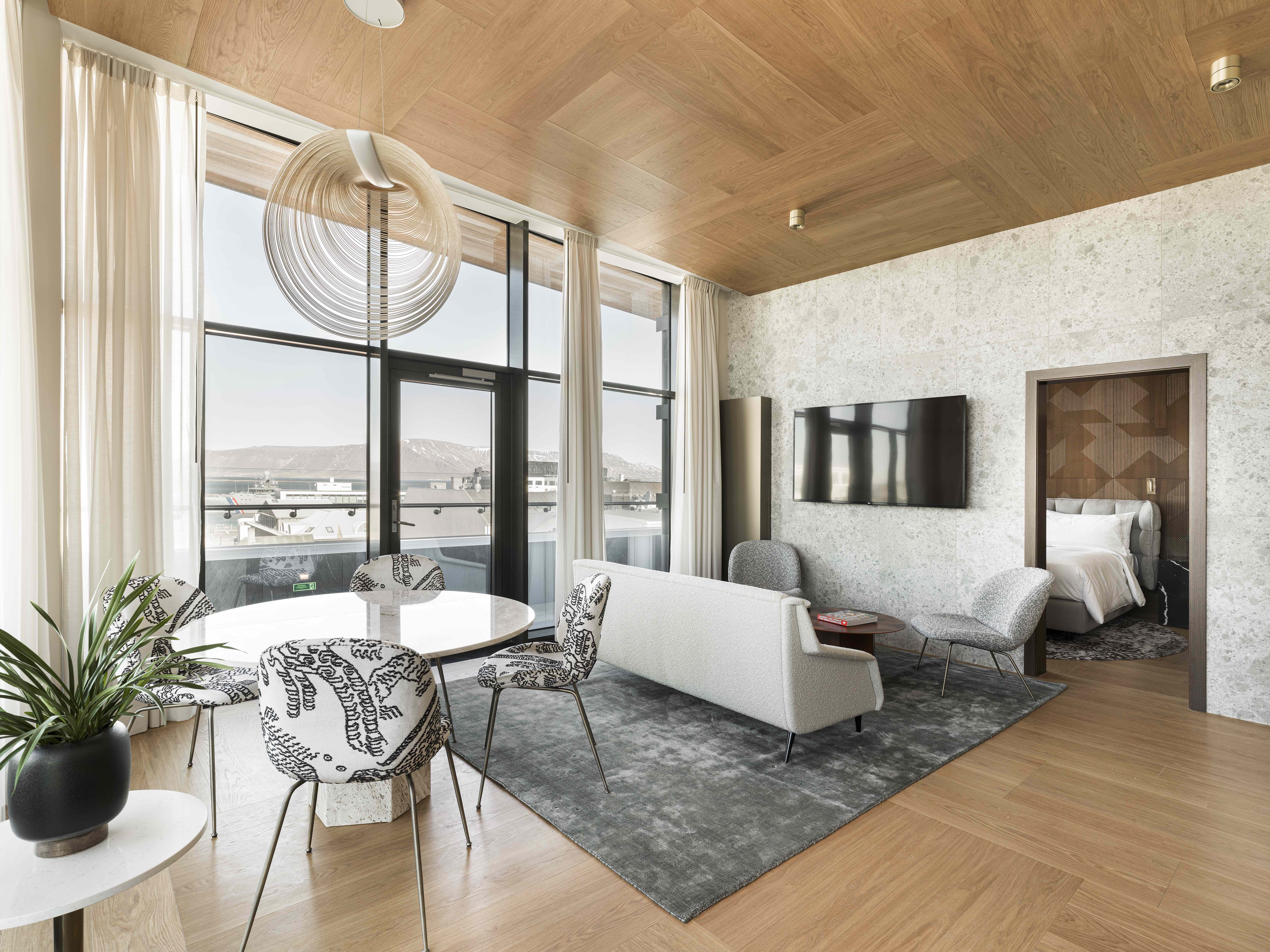
As in the lobby, Ariostea Fragmenta Full Body was used in the main suite, measuring over 120 sq m with a 360-degree view over the city. Full-body technology, in which the pattern runs through the full thickness of the slab, was used to create elements with visible edges that blend naturally into the setting.
The carefully thought-out surfaces add interest, layer and texture to this extraordinary hotel’s very curious story.
https://www.irisfmg.com/projects/hotels/iceland-parliament-hotel-a-reykjavik-542
Receive our daily digest of inspiration, escapism and design stories from around the world direct to your inbox.
Simon Mills is a journalist, writer, editor, author and brand consultant who has worked with magazines, newspapers and contract publishing for more than 25 years. He is the Bespoke editor at Wallpaper* magazine.
-
 Men’s Fashion Week A/W 2026 is almost here. Here’s what to expect
Men’s Fashion Week A/W 2026 is almost here. Here’s what to expectFrom this season’s roster of Pitti Uomo guest designers to Jonathan Anderson’s sophomore men’s collection at Dior – as well as Véronique Nichanian’s Hermès swansong – everything to look out for at Men’s Fashion Week A/W 2026
-
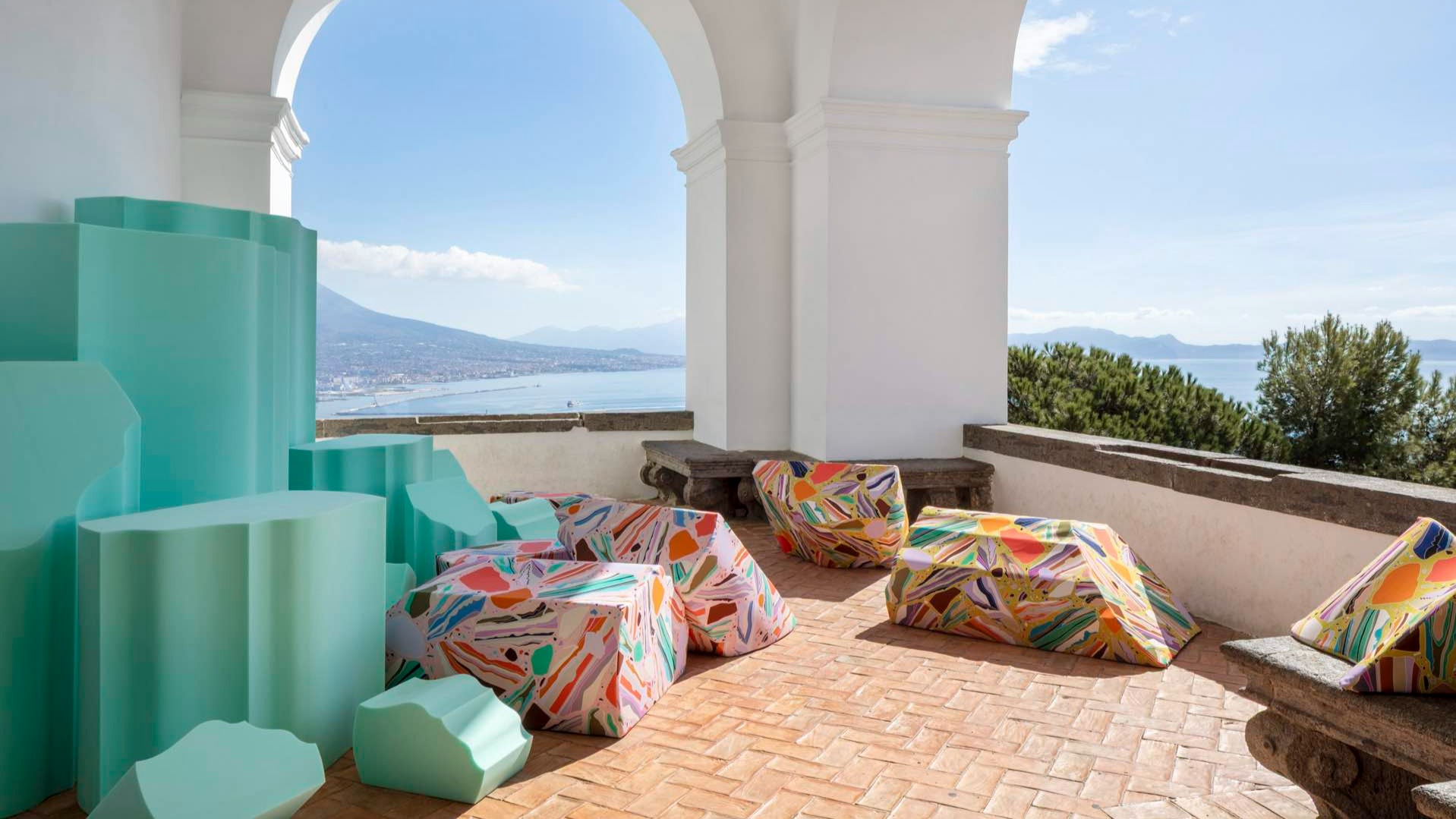 The international design fairs shaping 2026
The international design fairs shaping 2026Passports at the ready as Wallpaper* maps out the year’s best design fairs, from established fixtures to new arrivals.
-
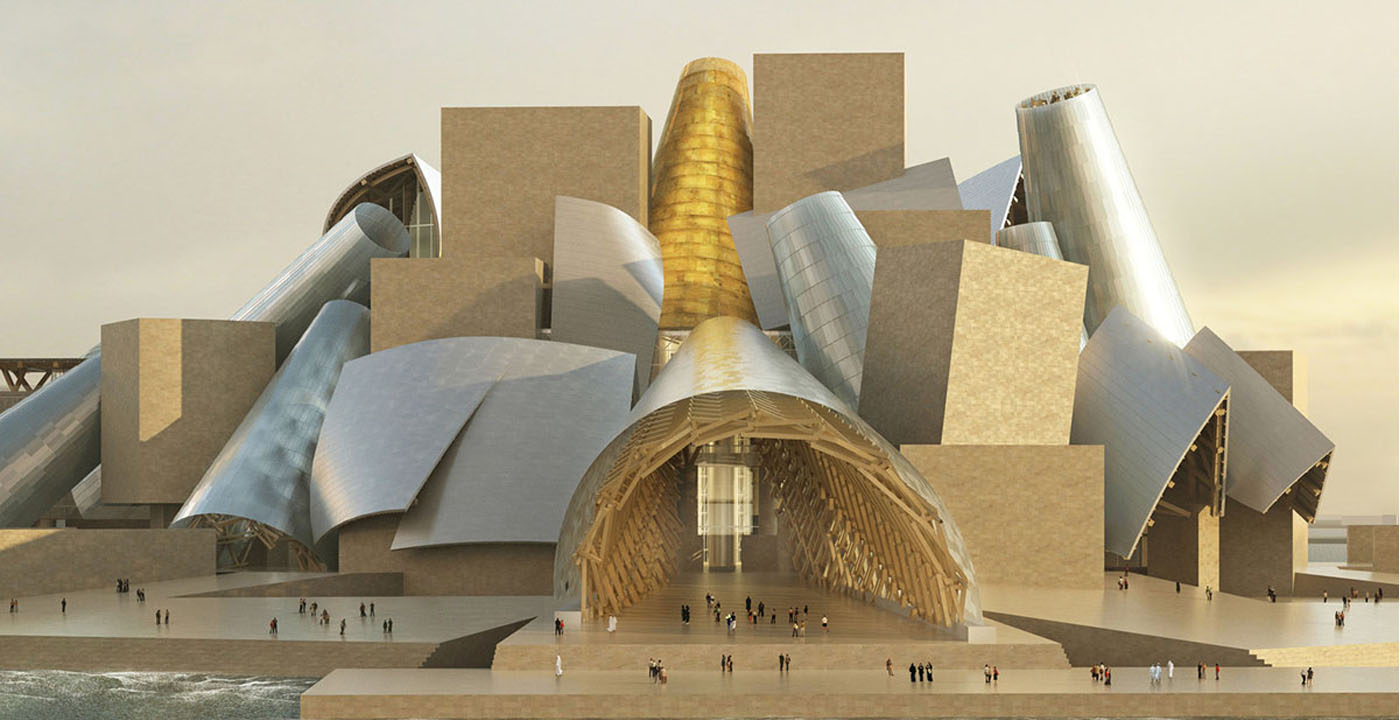 The eight hotly awaited art-venue openings we are most looking forward to in 2026
The eight hotly awaited art-venue openings we are most looking forward to in 2026With major new institutions gearing up to open their doors, it is set to be a big year in the art world. Here is what to look out for
-
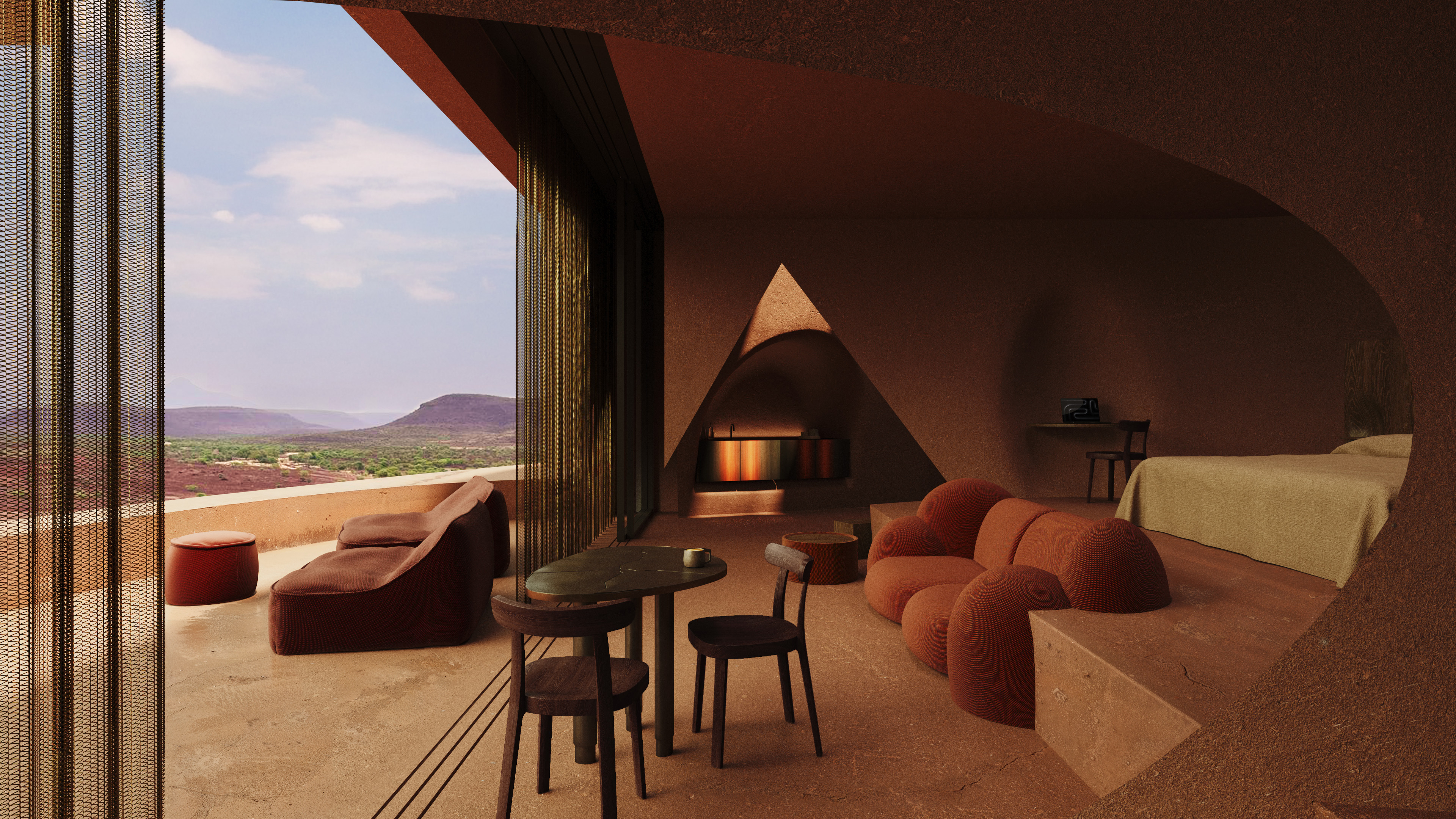 The most anticipated hotel openings of 2026
The most anticipated hotel openings of 2026From landmark restorations to remote retreats, these are the hotel debuts shaping the year ahead
-
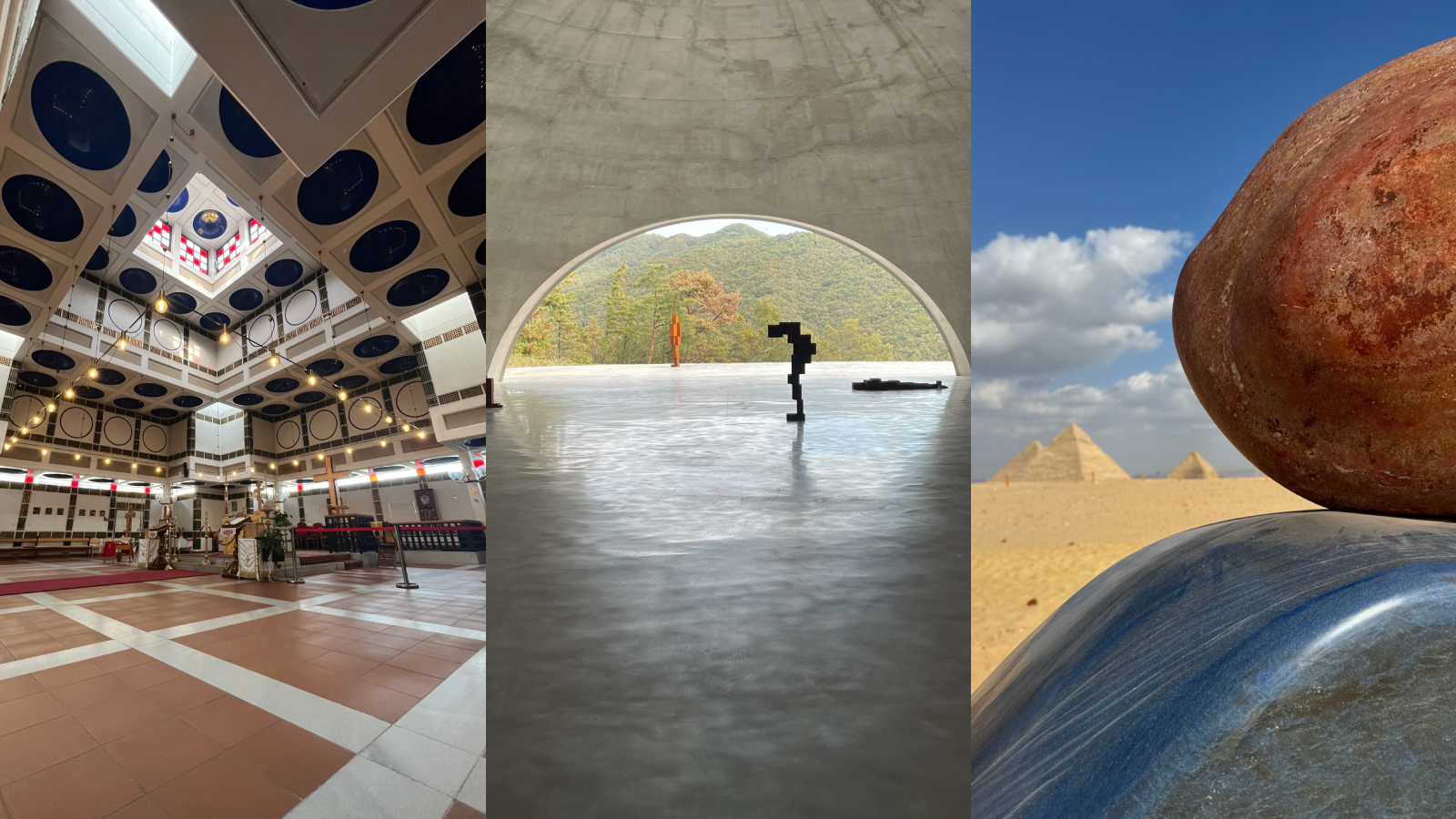 The Wallpaper* team’s travel highlights of the year
The Wallpaper* team’s travel highlights of the yearA year of travel distilled. Discover the destinations that inspired our editors on and off assignment
-
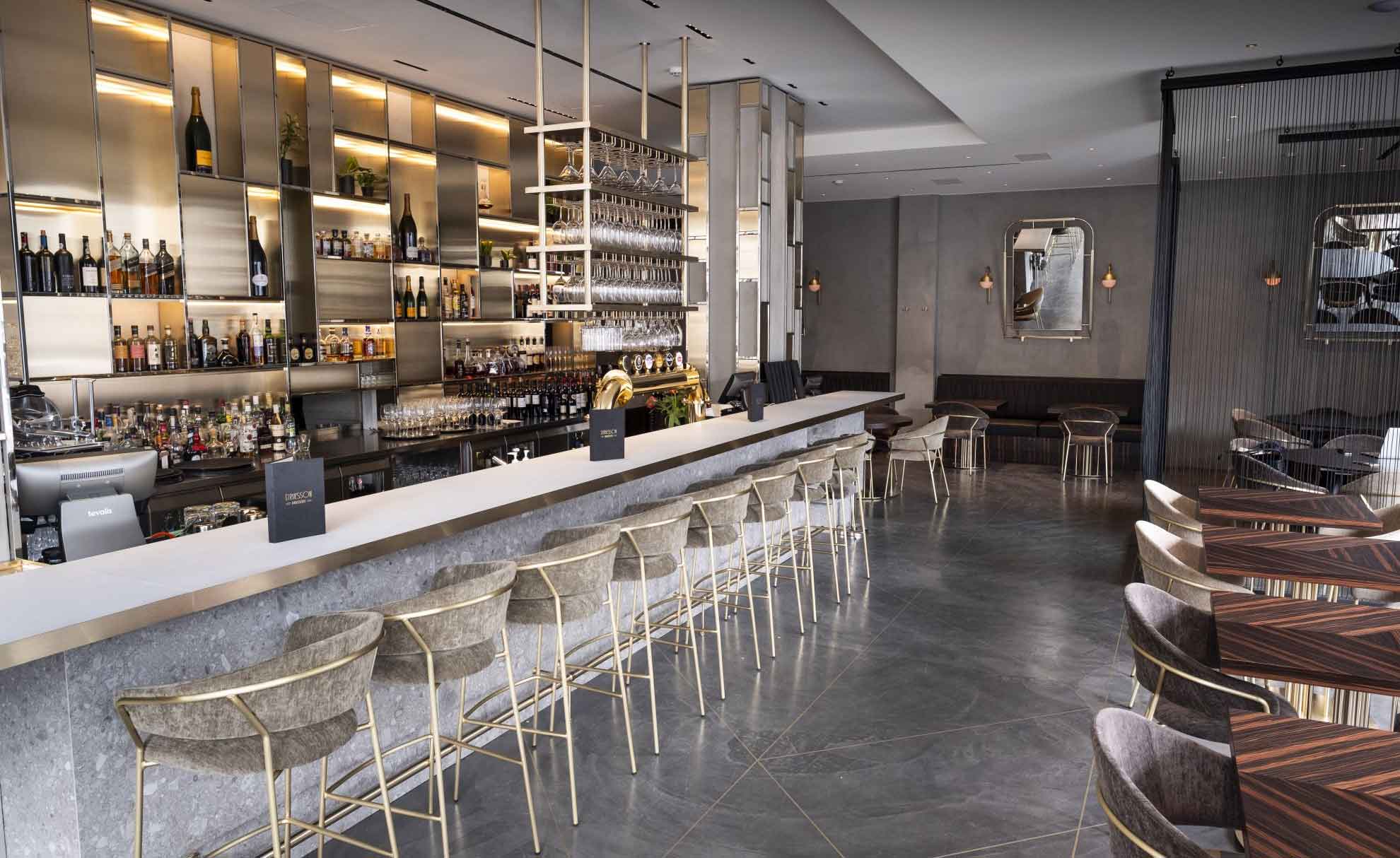 Eiriksson Brasserie — Reykjavik, Iceland
Eiriksson Brasserie — Reykjavik, Iceland -
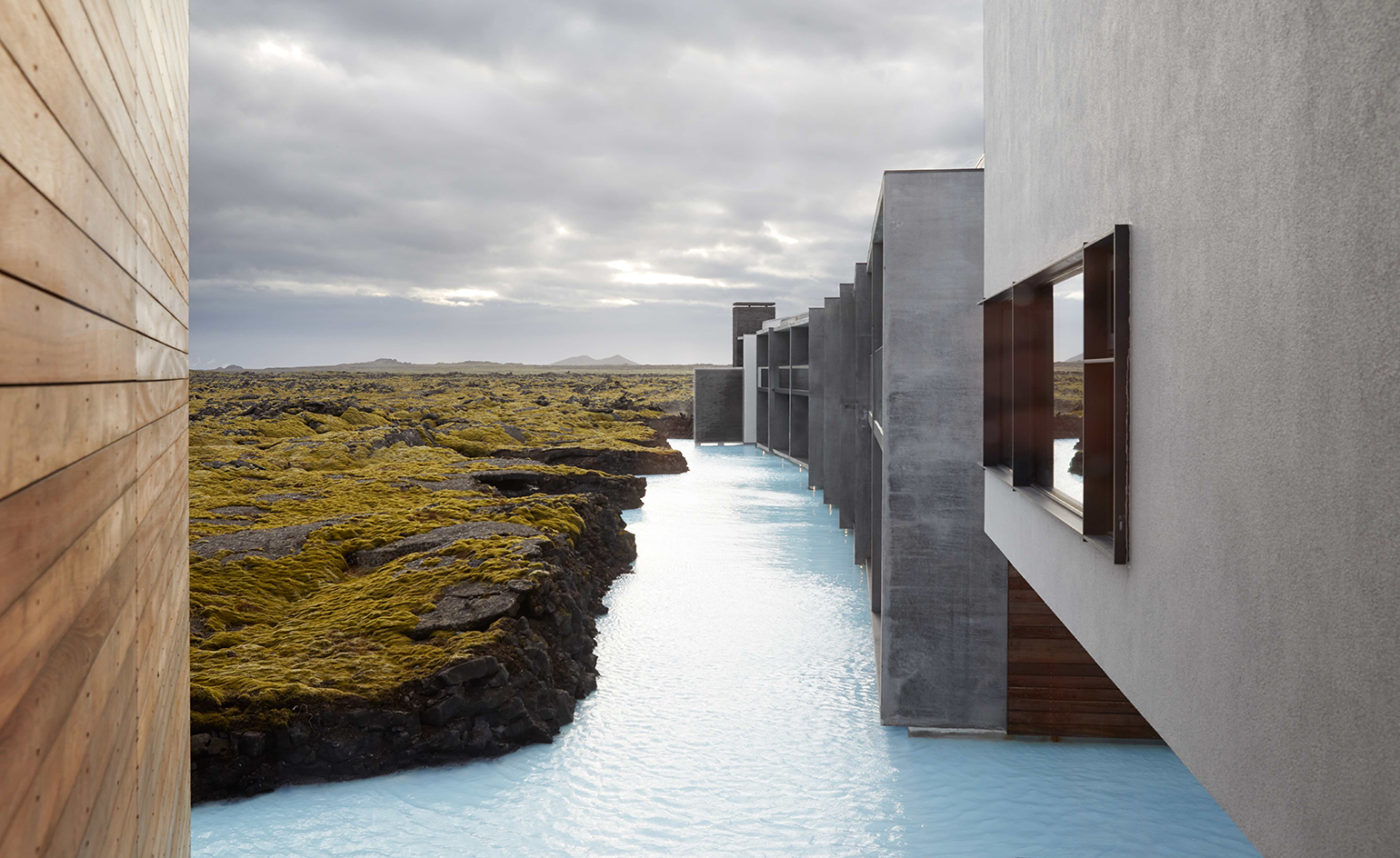 The Retreat at Blue Lagoon Iceland — Grindavík, Iceland
The Retreat at Blue Lagoon Iceland — Grindavík, Iceland -
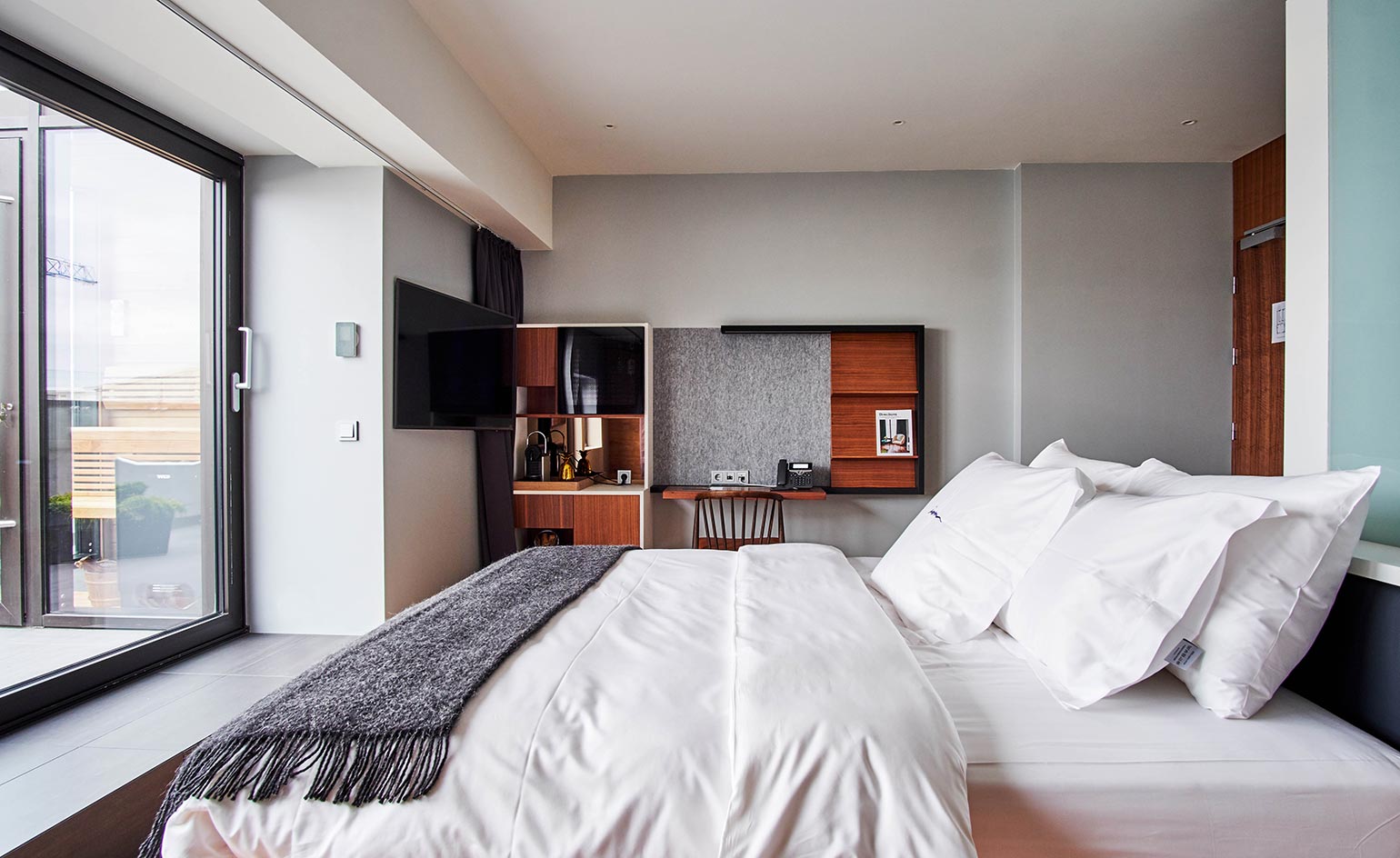 Ion City Hotel — Reykjavik, Iceland
Ion City Hotel — Reykjavik, Iceland -
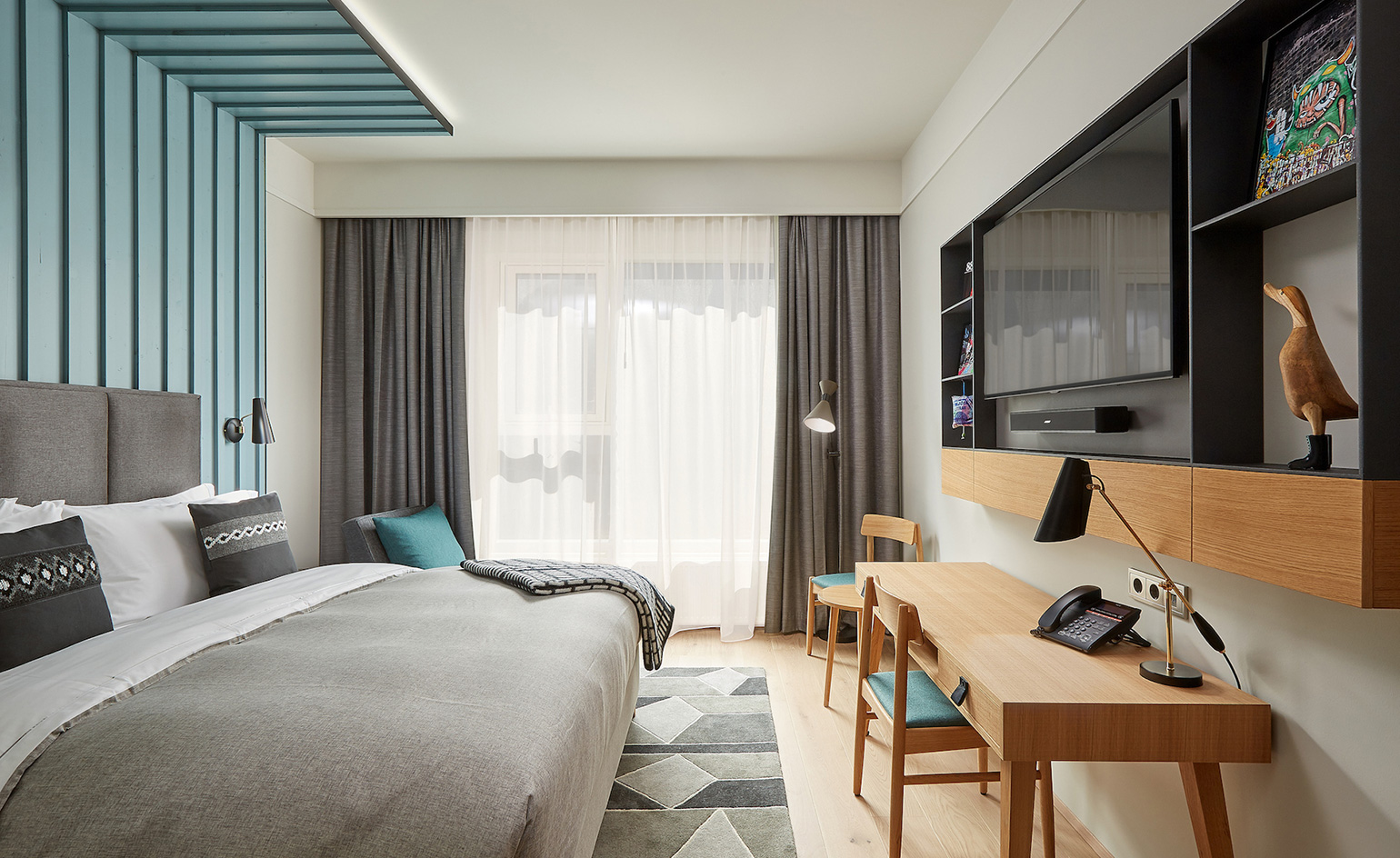 Canopy by Hilton — Reykjavik, Iceland
Canopy by Hilton — Reykjavik, Iceland -
 Tower Suites — Reykjavik, Iceland
Tower Suites — Reykjavik, Iceland -
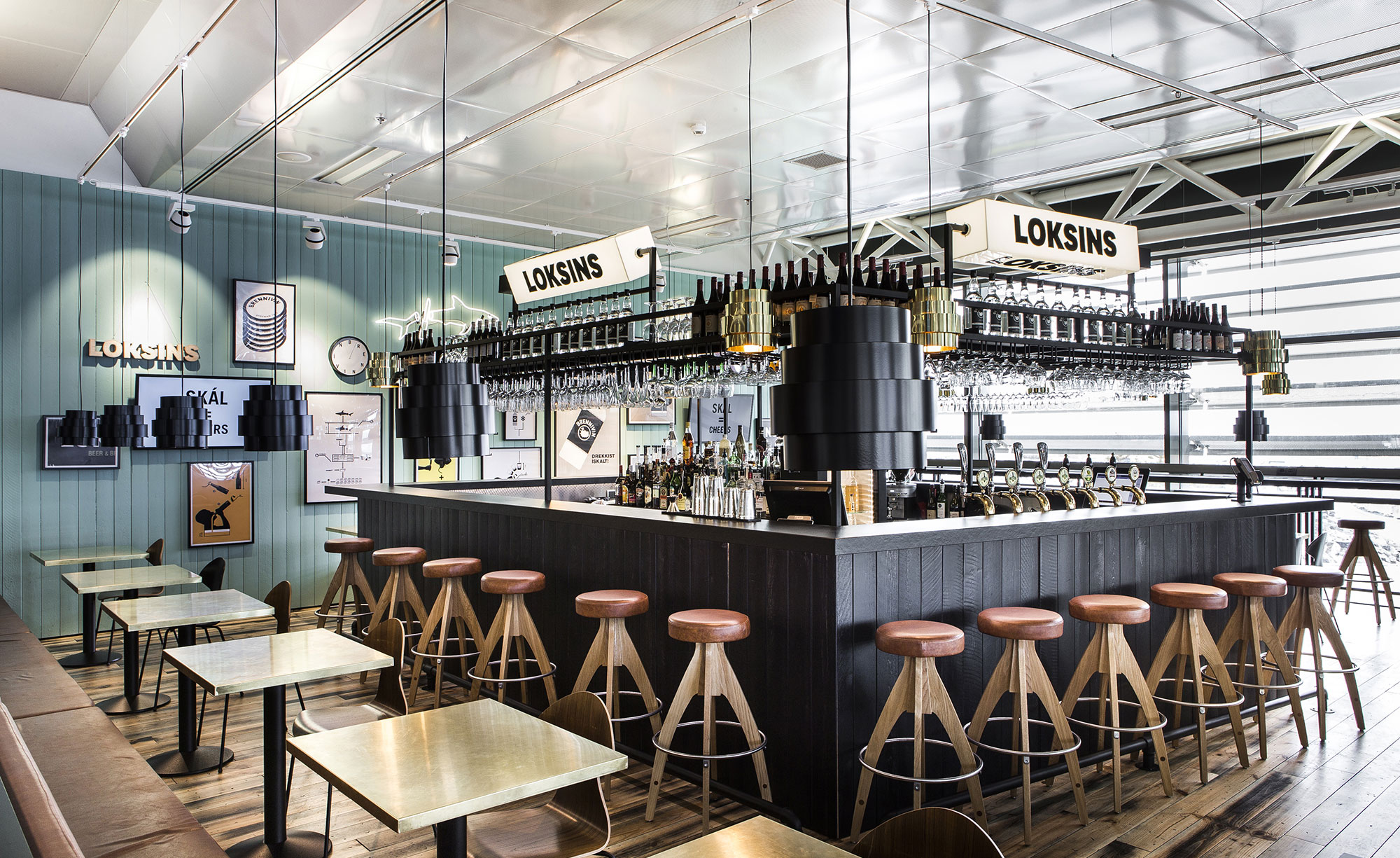 Loksins — Reykjavik, Iceland
Loksins — Reykjavik, Iceland