Wood Art Pavilion keeps its contents hidden from the world
Labscape’s Wood Art Pavilion is a secluded artist’s retreat in the leafy suburbs of Brussels, blending abstract shapes with natural light
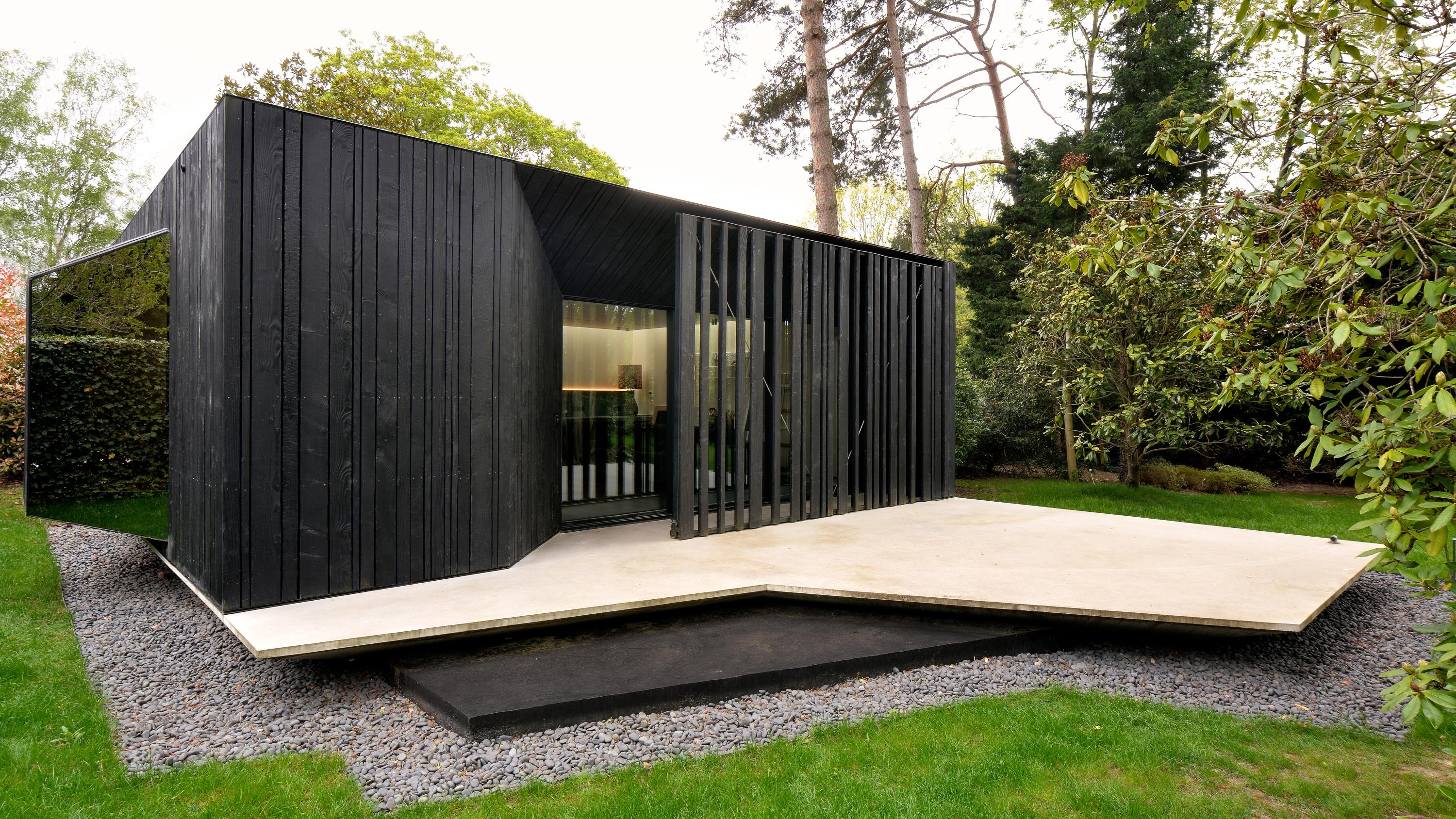
Receive our daily digest of inspiration, escapism and design stories from around the world direct to your inbox.
You are now subscribed
Your newsletter sign-up was successful
Want to add more newsletters?

Daily (Mon-Sun)
Daily Digest
Sign up for global news and reviews, a Wallpaper* take on architecture, design, art & culture, fashion & beauty, travel, tech, watches & jewellery and more.

Monthly, coming soon
The Rundown
A design-minded take on the world of style from Wallpaper* fashion features editor Jack Moss, from global runway shows to insider news and emerging trends.

Monthly, coming soon
The Design File
A closer look at the people and places shaping design, from inspiring interiors to exceptional products, in an expert edit by Wallpaper* global design director Hugo Macdonald.
Wood Art Pavilion is a modest, single-storey building set In the lush back garden of the 1934 Villa Nisot in Brussels. Clad in dark timber slats set above an asymmetric plinth, the architectural cabin was designed by dynamic local practice Labscape, and sits discreetly in the grounds of the modernist classic.
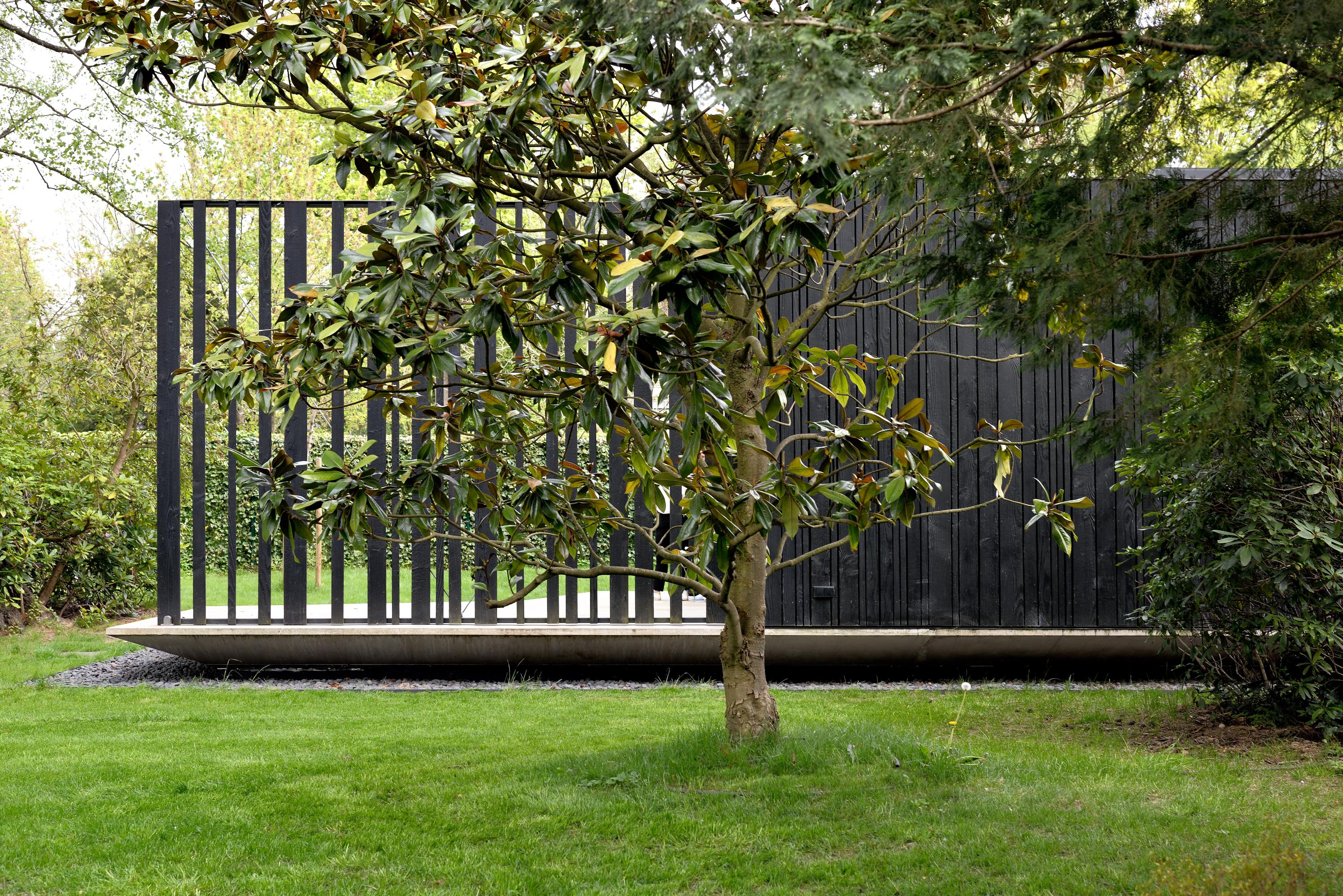
Labscape’s Wood Art Pavilion
Villa Nisot was designed by Louis Herman De Koninck (1896-1984) and is located amid greenery, in the small town of Rhode-Saint-Genèse, about 15km due south of central Brussels. It’s an upscale suburban landscape with a long history of architectural experimentation, including the ultra-modern Villa Dirickz by Marcel Leborgne, completed in 1933.
Labscape, which has offices in Brussels, Pisa, and New York, was founded in 2010 by architects Tecla Tangorra and Robert Ivanov. The firm spent two years restoring and enhancing Villa Nisot, and in the process created this bespoke artist’s pavilion behind the main house.
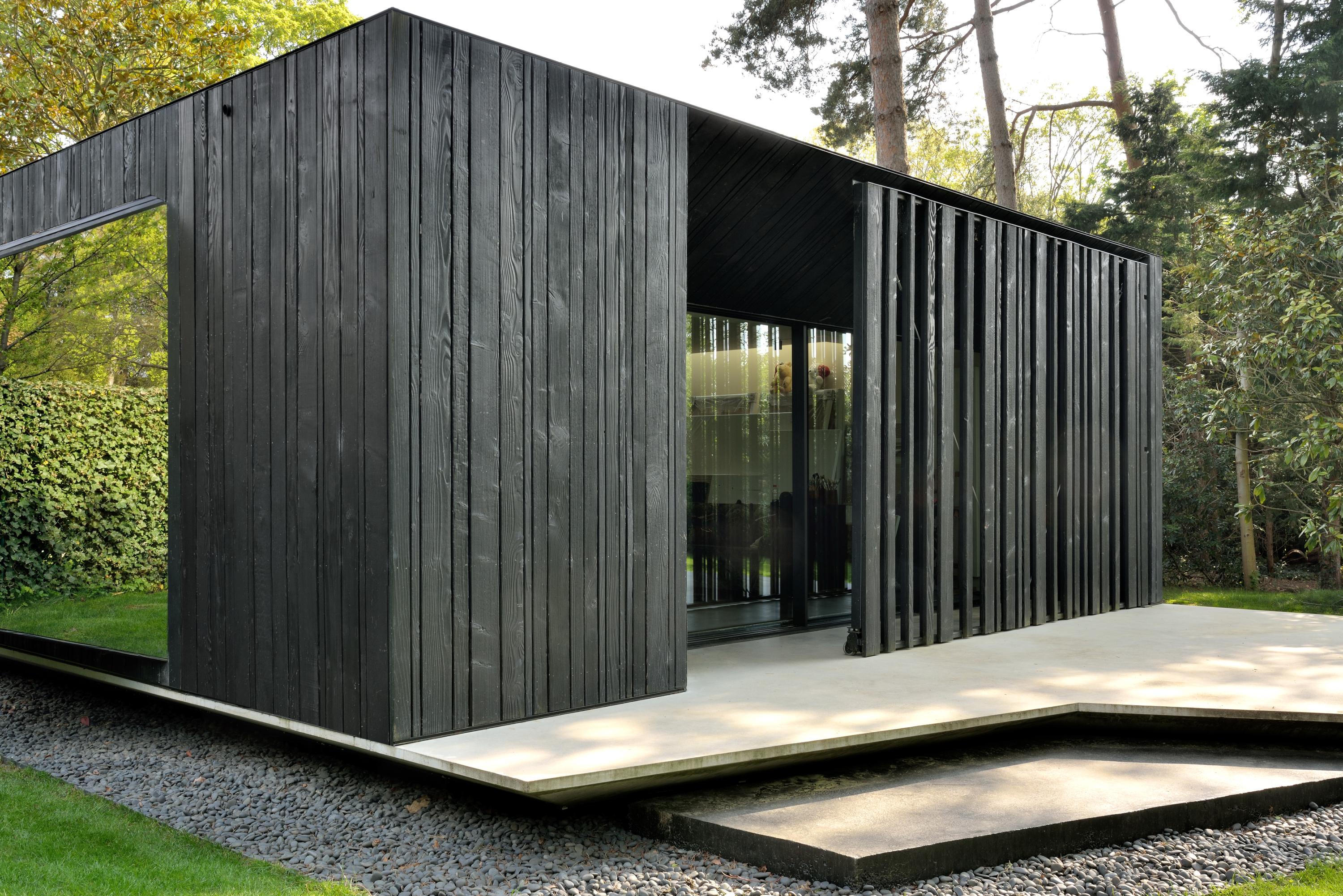
Describing the project as ‘intimate, introvert and hidden architecture’, the architects have set the new building on a layered concrete platform, with the dark bottom layer giving the impression that the studio floats above the lawns. An angled mirrored window juts out of the mysterious black façade, while the entrance is set in a wall of glazing, concealed behind a large folding screen.
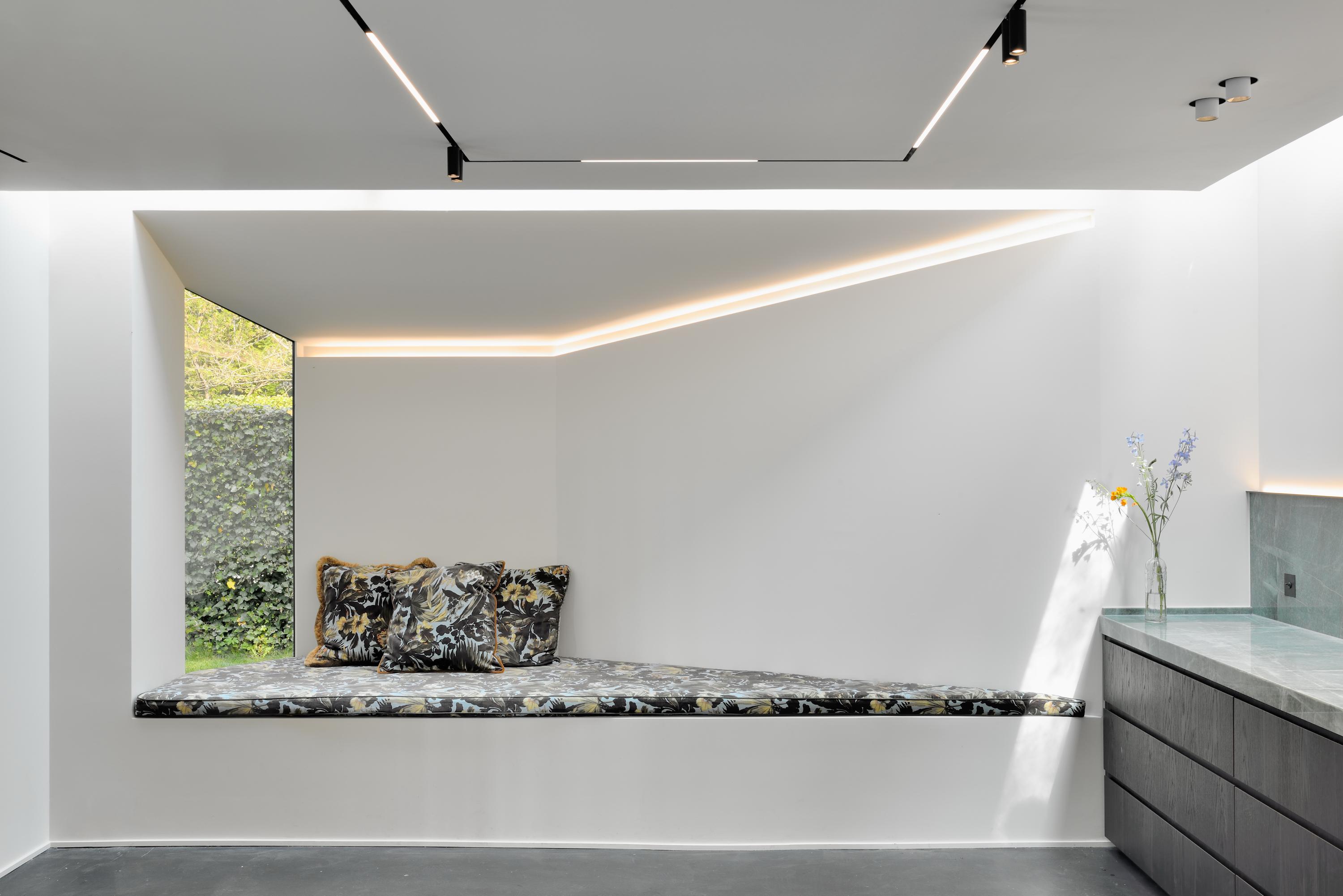
This burnt wood panelling is both industrial and agricultural, as well as lending the entire structure a sense of mystery. Two of the façades have no windows at all, giving the structure the appearance of an abstract garden sculpture, a dark object glimpsed through bushes and hedges.
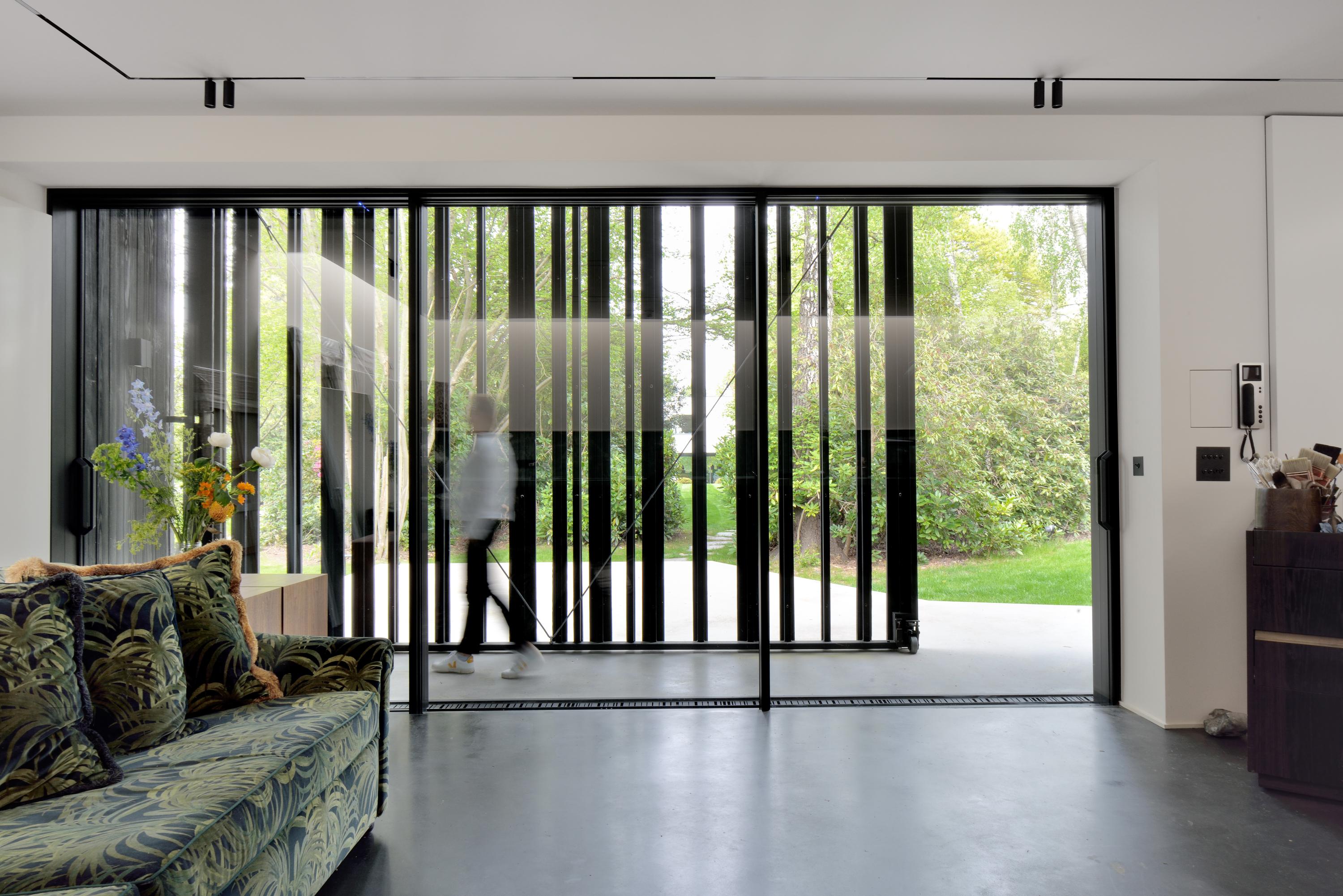
The studio has been designed for a painter, and natural light comes through rooflights set around the edge of the volume. Concealed ceiling-mounted electric lights provide night-time illumination from the same points.
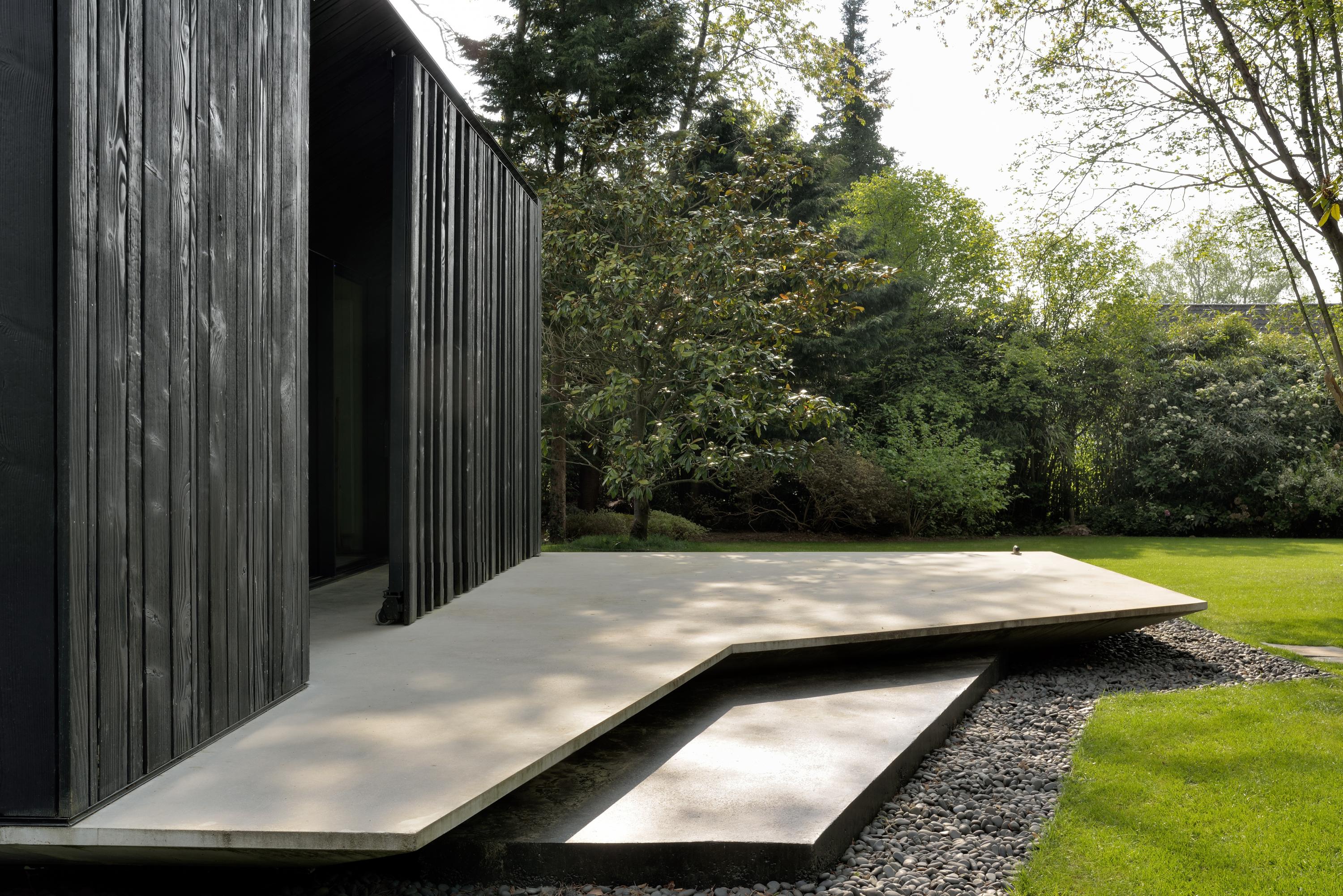
Pared-back materials are juxtaposed with elaborately rich fabrics, most notably on the window seat, while the storage cabinet and clean-up area is built from marine wood and paired with a green marble countertop. Apart from the main studio space, the building houses a small washroom and kitchenette.
Receive our daily digest of inspiration, escapism and design stories from around the world direct to your inbox.
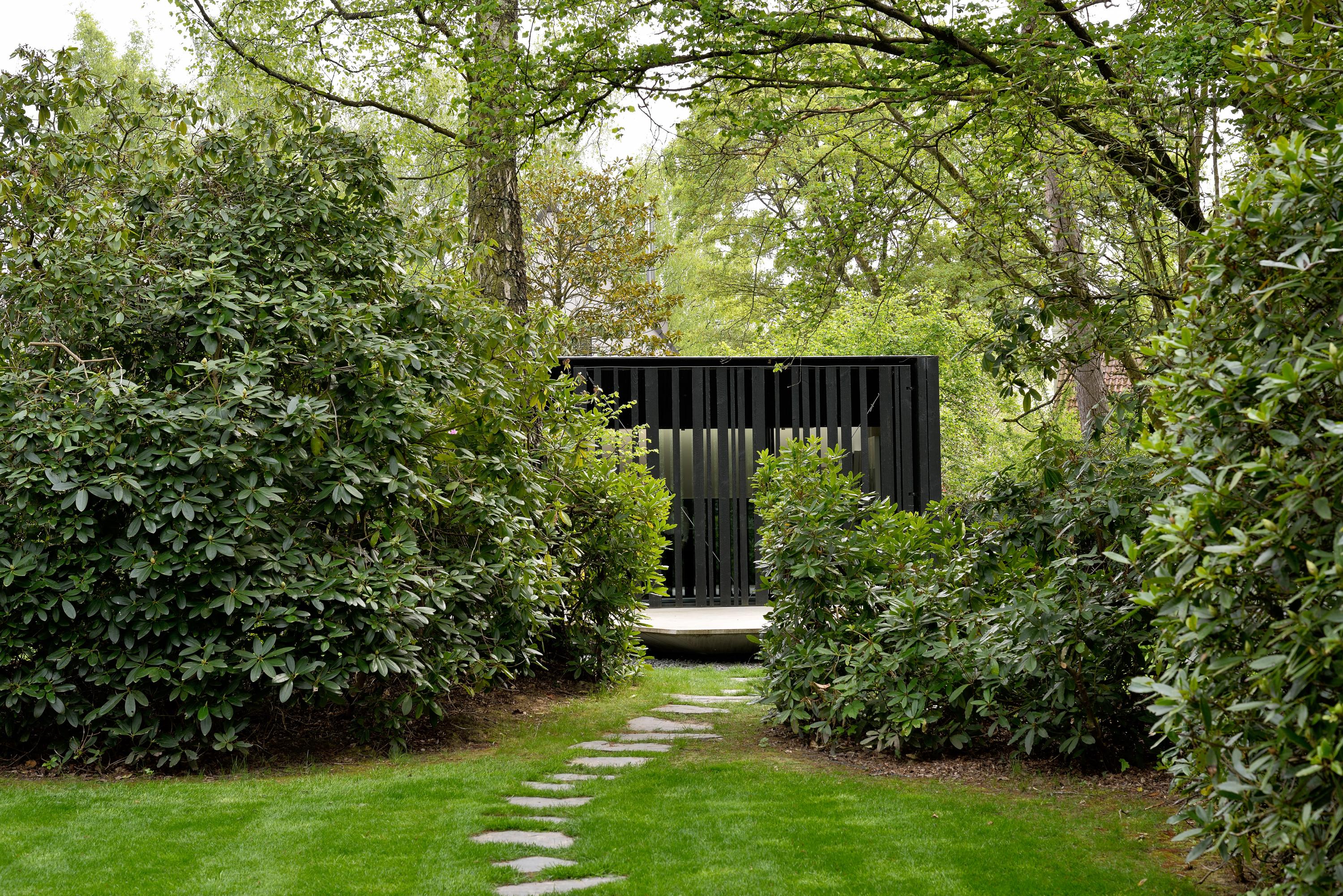
Jonathan Bell has written for Wallpaper* magazine since 1999, covering everything from architecture and transport design to books, tech and graphic design. He is now the magazine’s Transport and Technology Editor. Jonathan has written and edited 15 books, including Concept Car Design, 21st Century House, and The New Modern House. He is also the host of Wallpaper’s first podcast.