Simon Dance transforms Oslo apartment using translucent screens
London-based designer Simon Dance re-imagines historical Oslo apartment as a minimalist urban oasis for an artist's family using carefully placed translucent screens
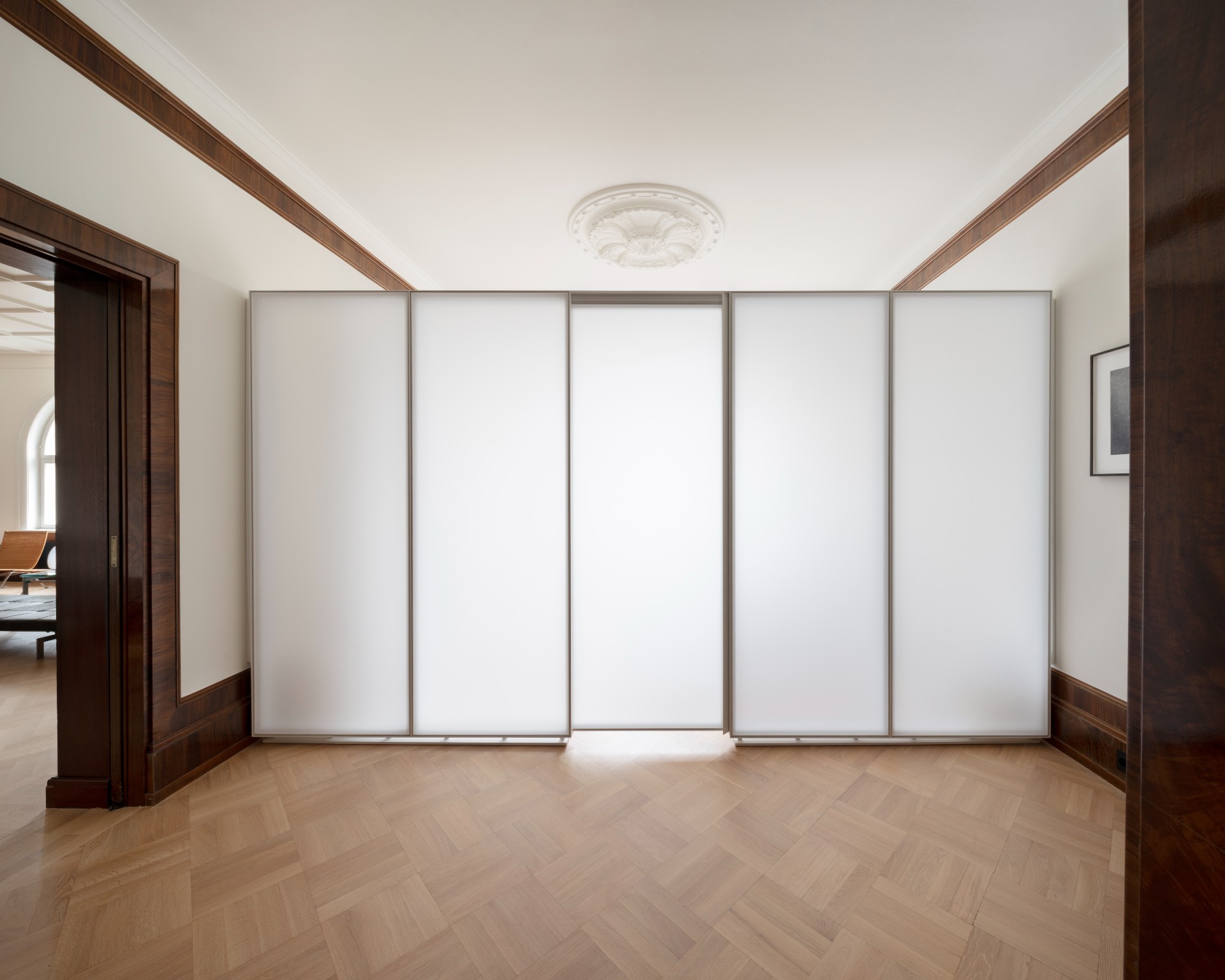
Receive our daily digest of inspiration, escapism and design stories from around the world direct to your inbox.
You are now subscribed
Your newsletter sign-up was successful
Want to add more newsletters?

Daily (Mon-Sun)
Daily Digest
Sign up for global news and reviews, a Wallpaper* take on architecture, design, art & culture, fashion & beauty, travel, tech, watches & jewellery and more.

Monthly, coming soon
The Rundown
A design-minded take on the world of style from Wallpaper* fashion features editor Jack Moss, from global runway shows to insider news and emerging trends.

Monthly, coming soon
The Design File
A closer look at the people and places shaping design, from inspiring interiors to exceptional products, in an expert edit by Wallpaper* global design director Hugo Macdonald.
For Simon Dance Design, the brief to redesign an apartment in the heart of Oslo for painter Callum Innes (an artist nominated for the Turner Prize, no less) and his partner artist Kristin Nordhøy, was a welcome multi-layered challenge. The recently acquired property in an art nouveau building by Peter Lauritz Lowzow was envisioned by the couple as an ‘oasis of calm’ for their family, but also a space to house their ever-changing art collection and vintage modernist furniture selection.
The close friendship and countless conversations between Dance and his clients turned the brief into an interior space that, much like Innes' work, is defined by a calm, balanced geometry of layered light and textures, carefully subtracted to their absolute basic elements. With a series of simple gestures, the historical building was restored to its original state, utilising the maximum of the existing layout, while opening up the various spaces to different unrestricted vistas.
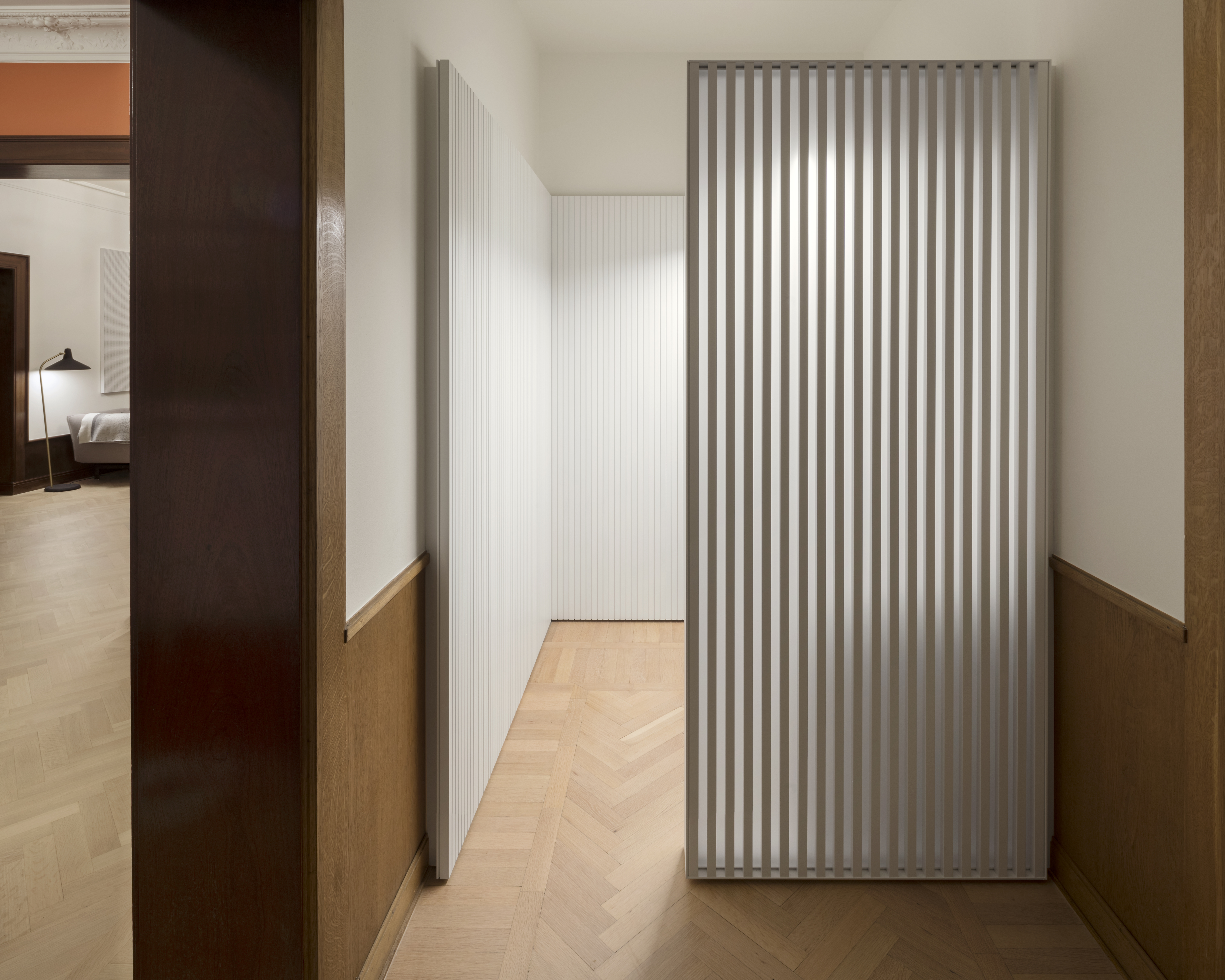
For the walls and windows, a neutral colour palette was chosen, to invite inside the Nordic sun but also to provide a blank canvas for the artwork. The main interventions consist of an entrance cloakroom that is thought of as a ‘space within a space’ and a translucent screen that both stand like ‘floating partitions’, separating sleeping/dressing and sitting areas and providing concealed storage for the clients' everyday needs. The screens not only ‘capture and refract’ the natural light throughout the seasons, but according to Dance ‘create an ever-changing experience of light, space and passing of time’.
The considered materials – powder coated recycled aluminium, opaque fabric, recycled tyre rubber and polyurethane lacquer – don’t distract from their function and also contribute to the clarity of spaces. All details are hidden and painstakingly engineered with the studio’s long-time fabricator partners to achieve a level of sensual quality, while appearing effortlessly simple.
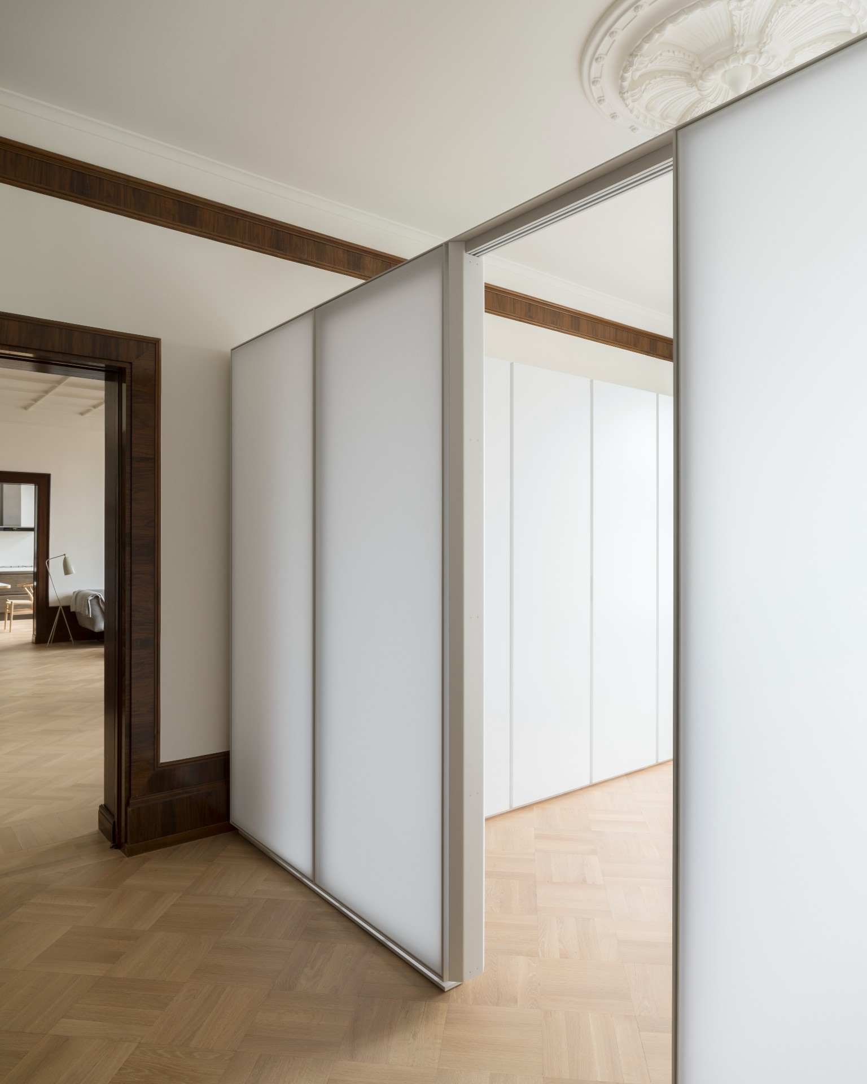
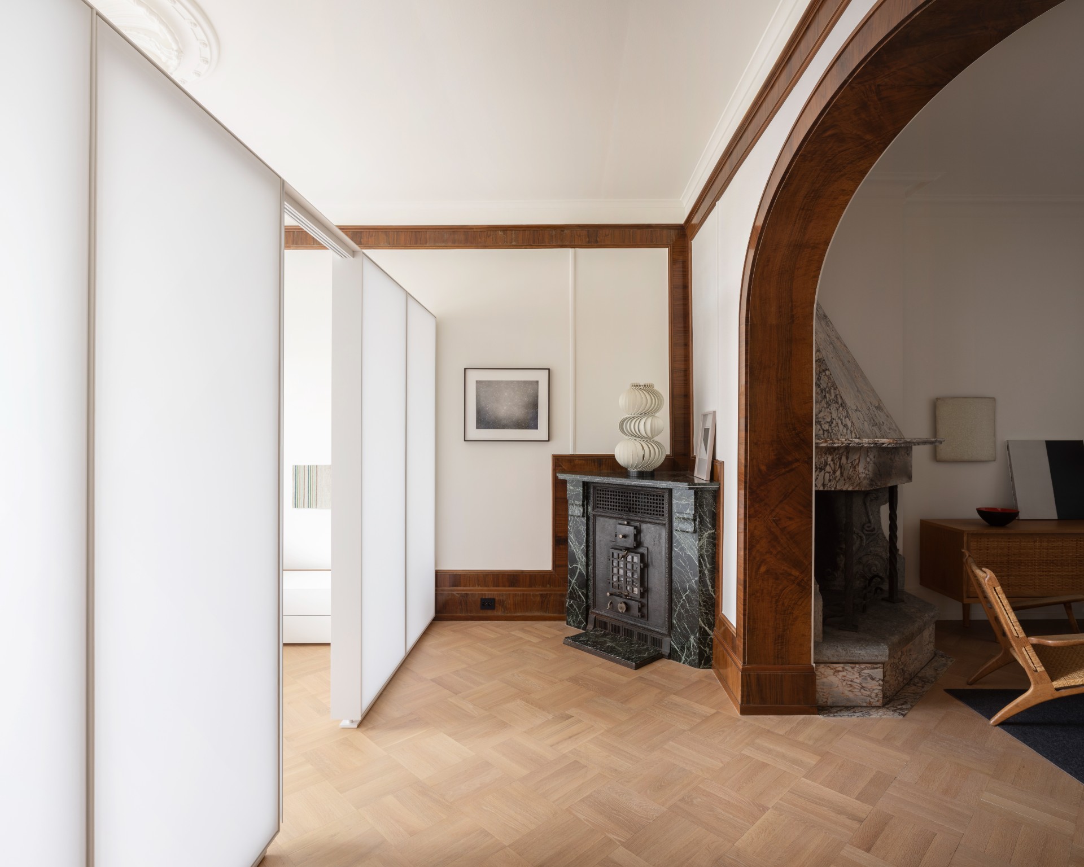
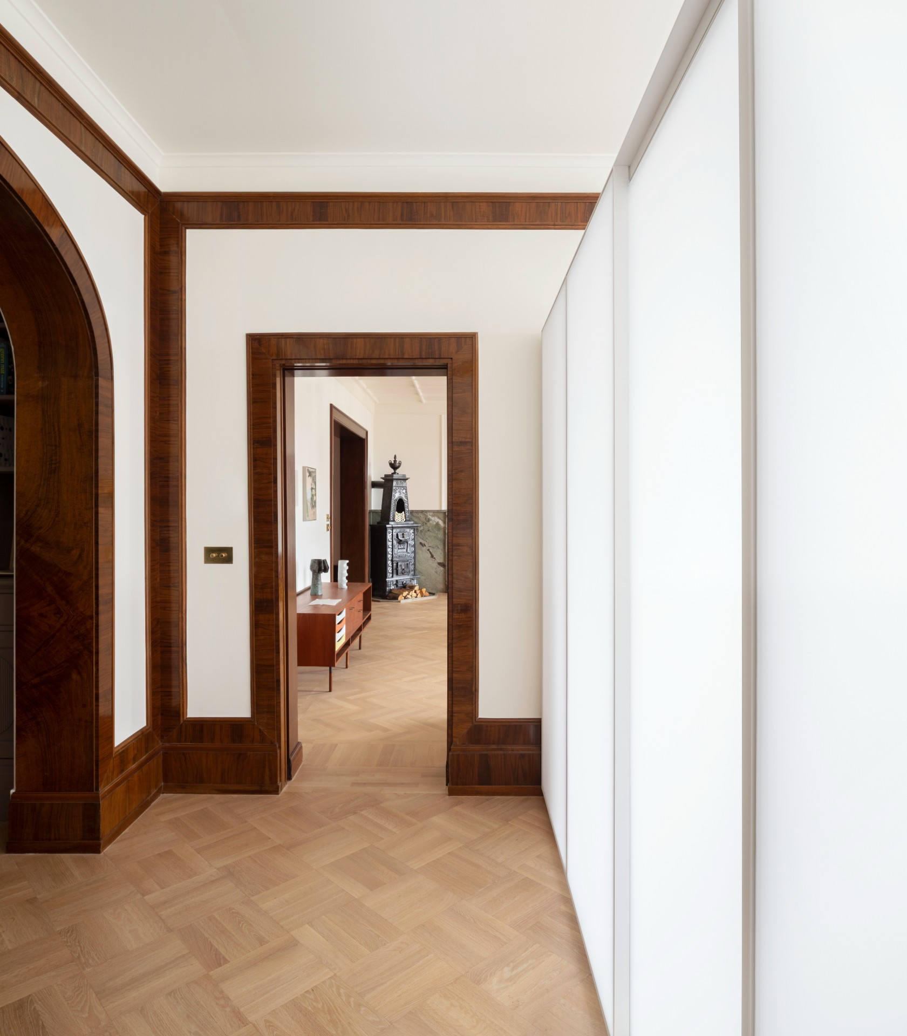
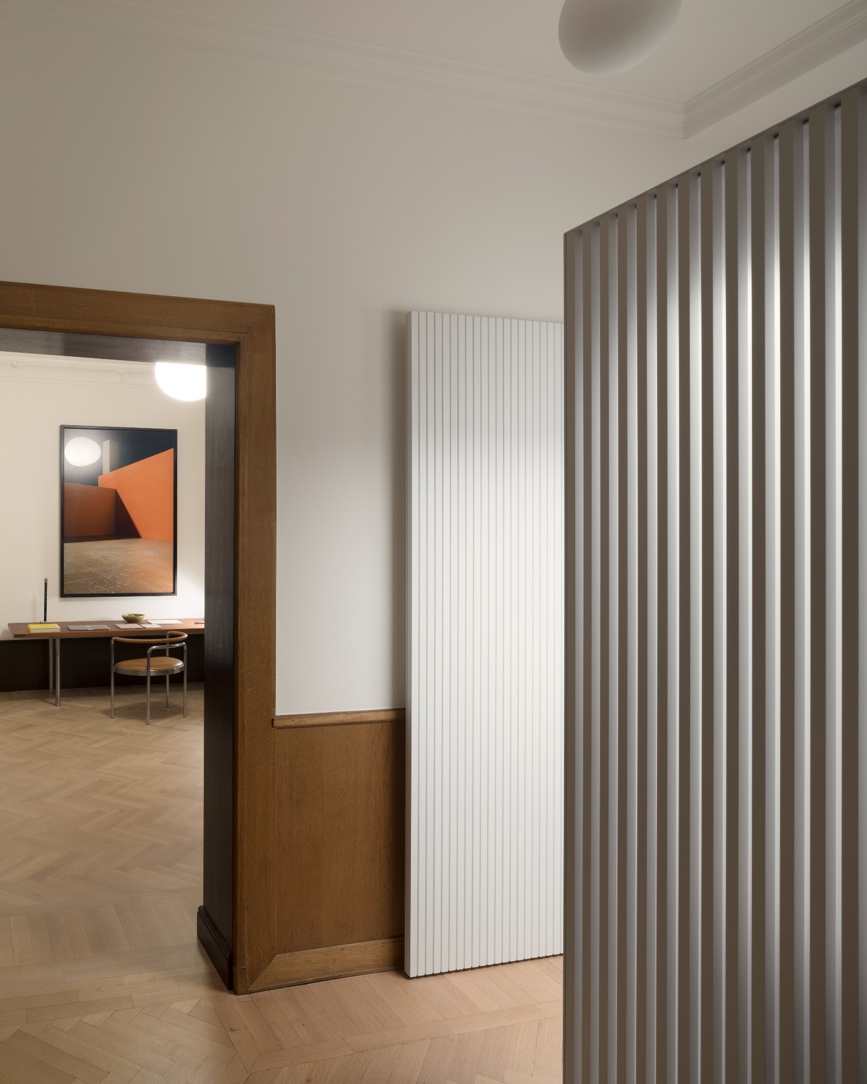
INFORMATION
Receive our daily digest of inspiration, escapism and design stories from around the world direct to your inbox.