Cazu Zegers designs elevated timber retreat in the Chilean woods

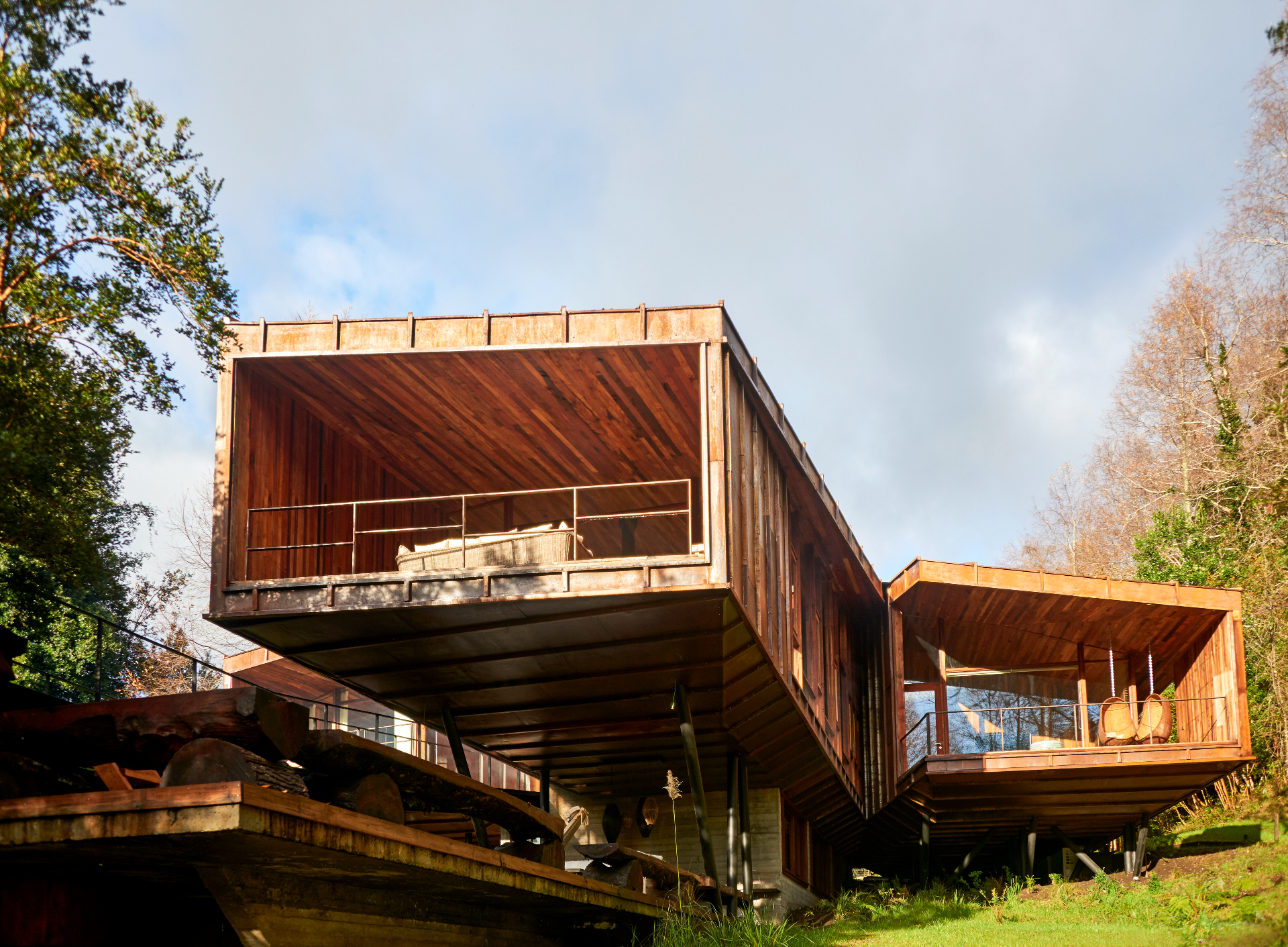
Receive our daily digest of inspiration, escapism and design stories from around the world direct to your inbox.
You are now subscribed
Your newsletter sign-up was successful
Want to add more newsletters?

Daily (Mon-Sun)
Daily Digest
Sign up for global news and reviews, a Wallpaper* take on architecture, design, art & culture, fashion & beauty, travel, tech, watches & jewellery and more.

Monthly, coming soon
The Rundown
A design-minded take on the world of style from Wallpaper* fashion features editor Jack Moss, from global runway shows to insider news and emerging trends.

Monthly, coming soon
The Design File
A closer look at the people and places shaping design, from inspiring interiors to exceptional products, in an expert edit by Wallpaper* global design director Hugo Macdonald.
The idyllic countryside retreat Casa LLU is nestled in rich foliage within the forests of a particularly rainy part of Chile, the Los Ríos Region. The project was designed by Santiago-based Cazu Zegers, the architect behind a series of striking Chilean residences, such as the hemispherical concrete Casa Do (2000) and the timber box-on-stilts that is Casa Esmeralda (2014). The recently completed Casa LLU follows the tradition of the latter with its wooden, zigzagging forms cutting a strong, poised figure within the lush landscape of southern Chile.
The house was designed as a vacation home for a family, its extended relatives, and friends, so it spans a significant 750 sq m. Designed to be both connected to nature and easily accessible for wheelchair users, taking into consideration one of the family members that has particular mobility requirements, most of the house is designed on a single level, with ramps and large doors integrated where needed.
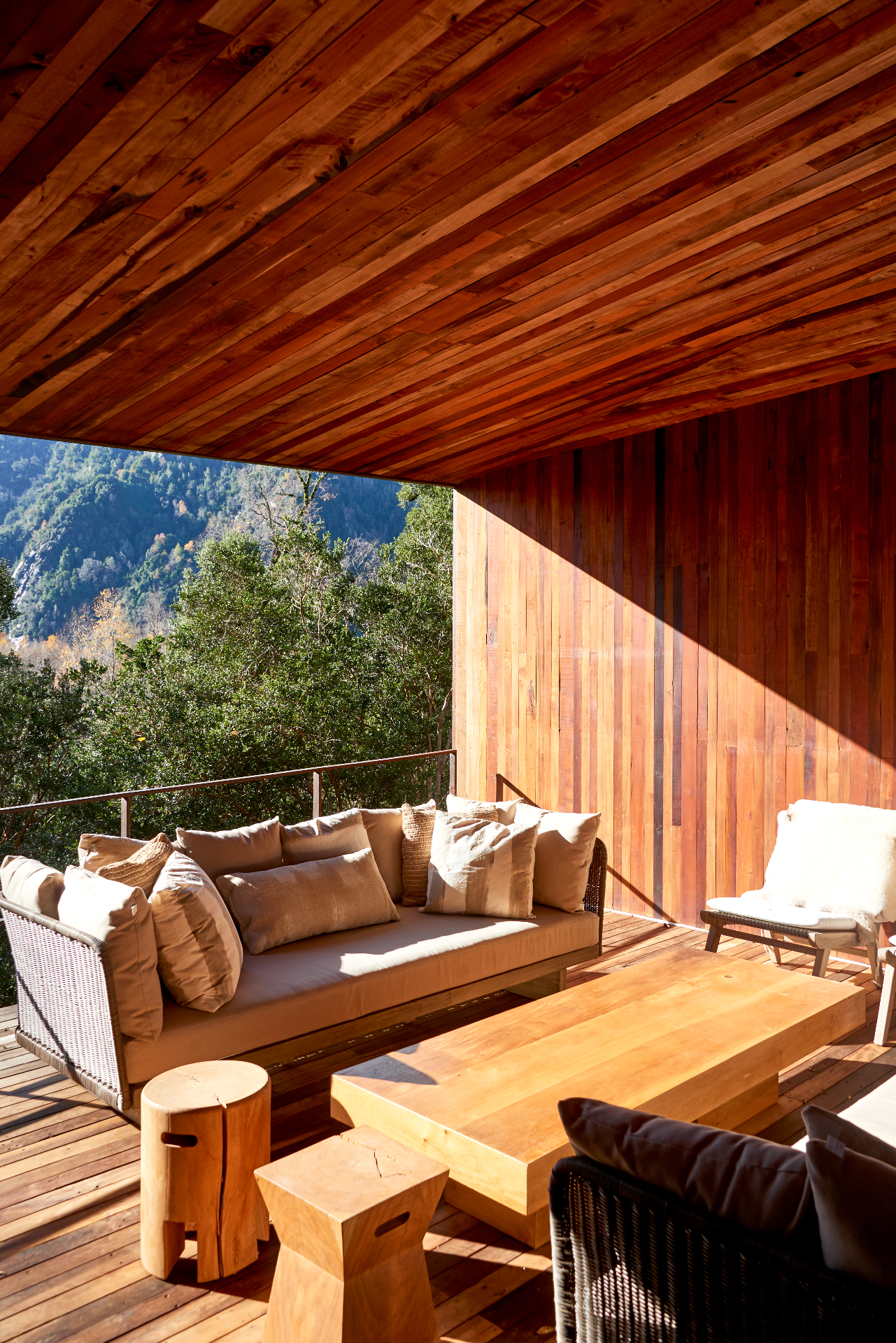
The architect used a mix of local and contemporary architectural languages.
The main floor is dominated by a generous open-plan living space that expands naturally outside; physically, through terraces and visually, through large wraparound strips of glazing that help maintain a constant dialogue between interior and exterior. Lateral wings are linked to this central volume and contain the family bedrooms and bathrooms, accessed discreetly via concealed doors.
The architect's design language purposefully mixes local vernacular (the house draws on the traditional shed of southern Chile) with contemporary references, such as the North American loft. Predominantly a wooden construction, the architect used recycled timber (such as oak, rauli, coihue and laurel) taken from old local sheds and houses, enhancing the buildings sense of place and character.
‘Through a singular minimalist form, this work becomes a contemporary dialogue with the landscape', says Zegers, ‘highlighting and enhancing its enormous beauty and magnitude.'
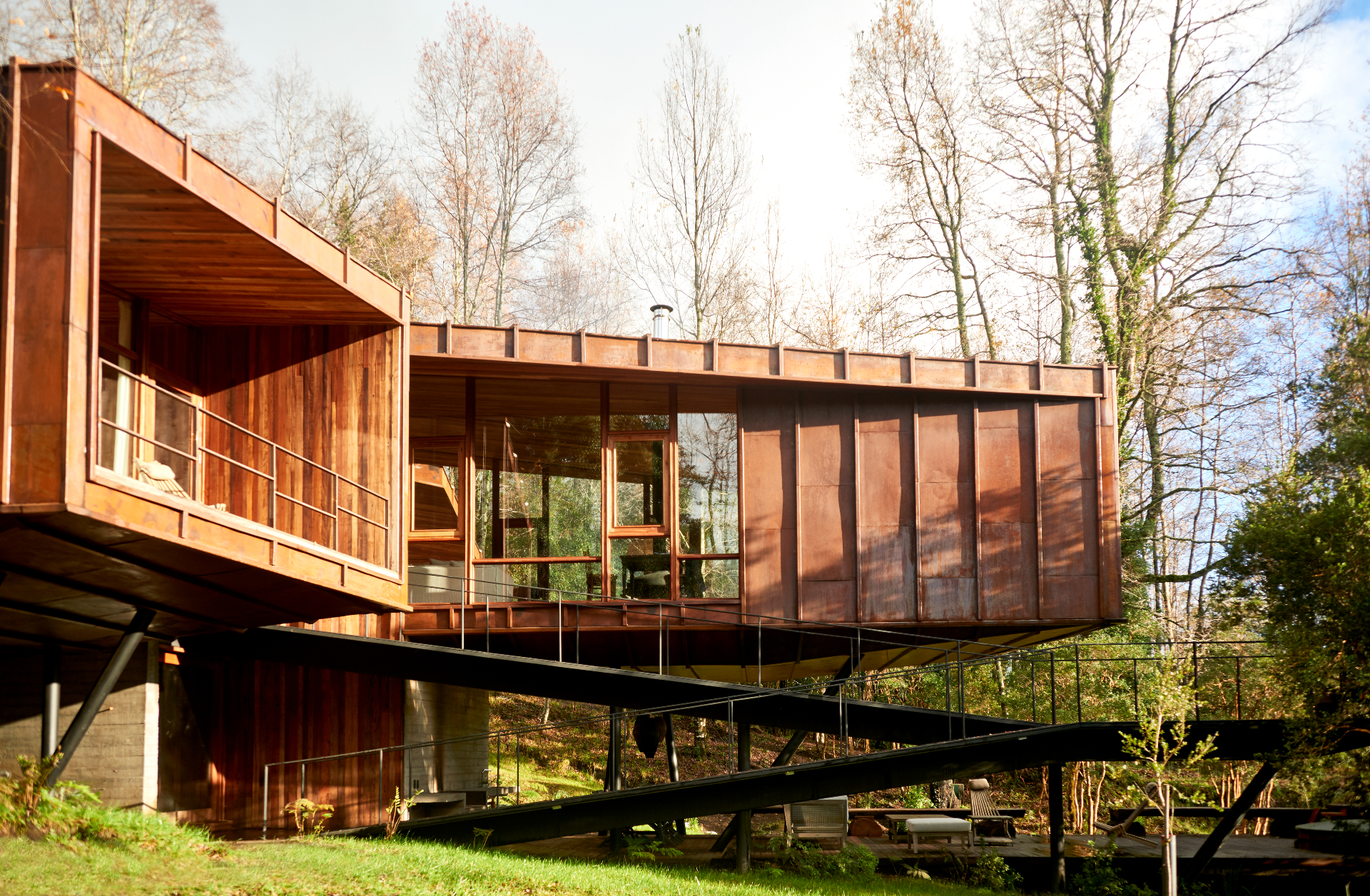
The house is designed as a retreat for an extended family and their friends.
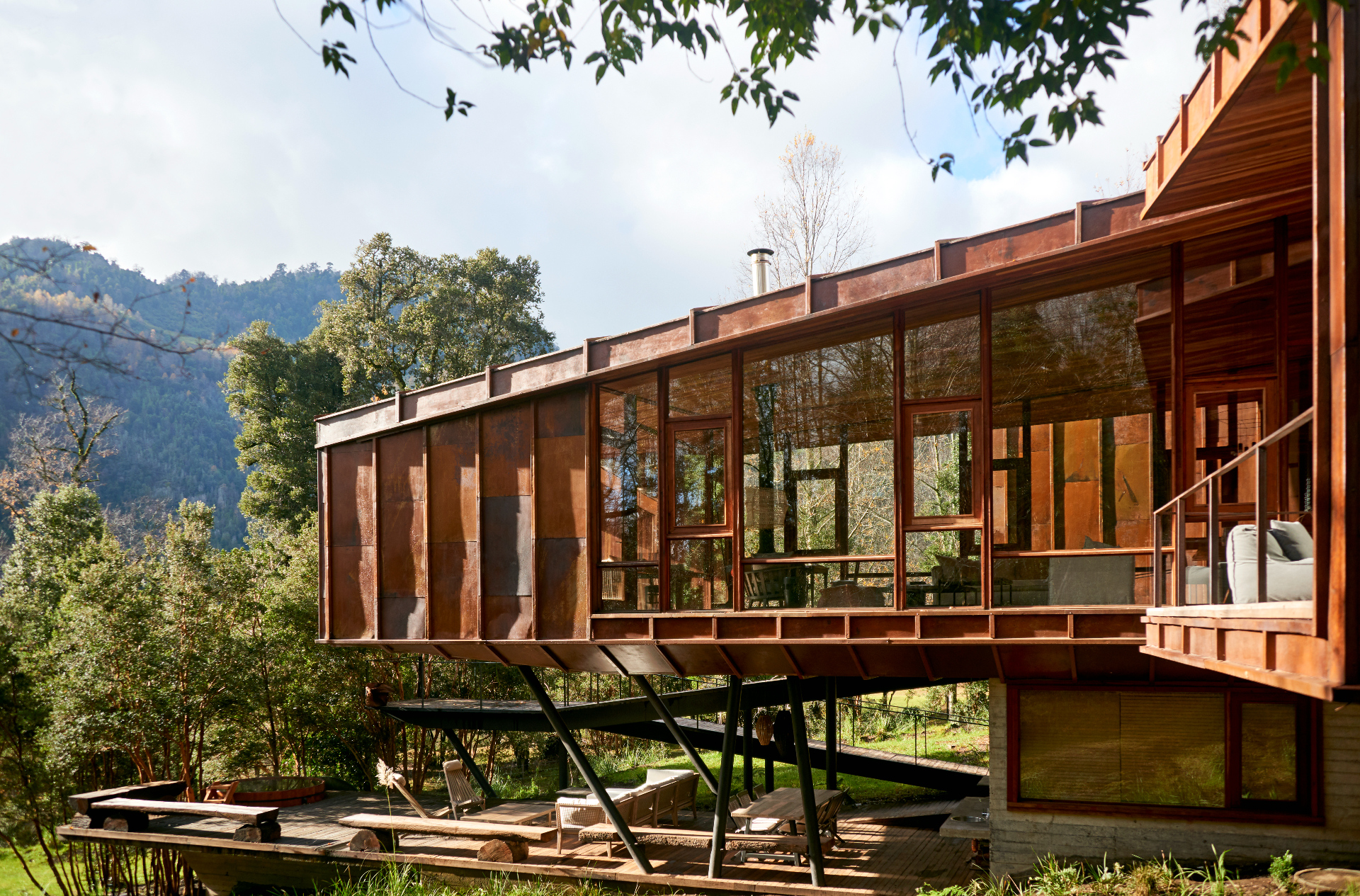
The project, located in a particularly rainy part of Chile, was imagined as a shelter from the elements.
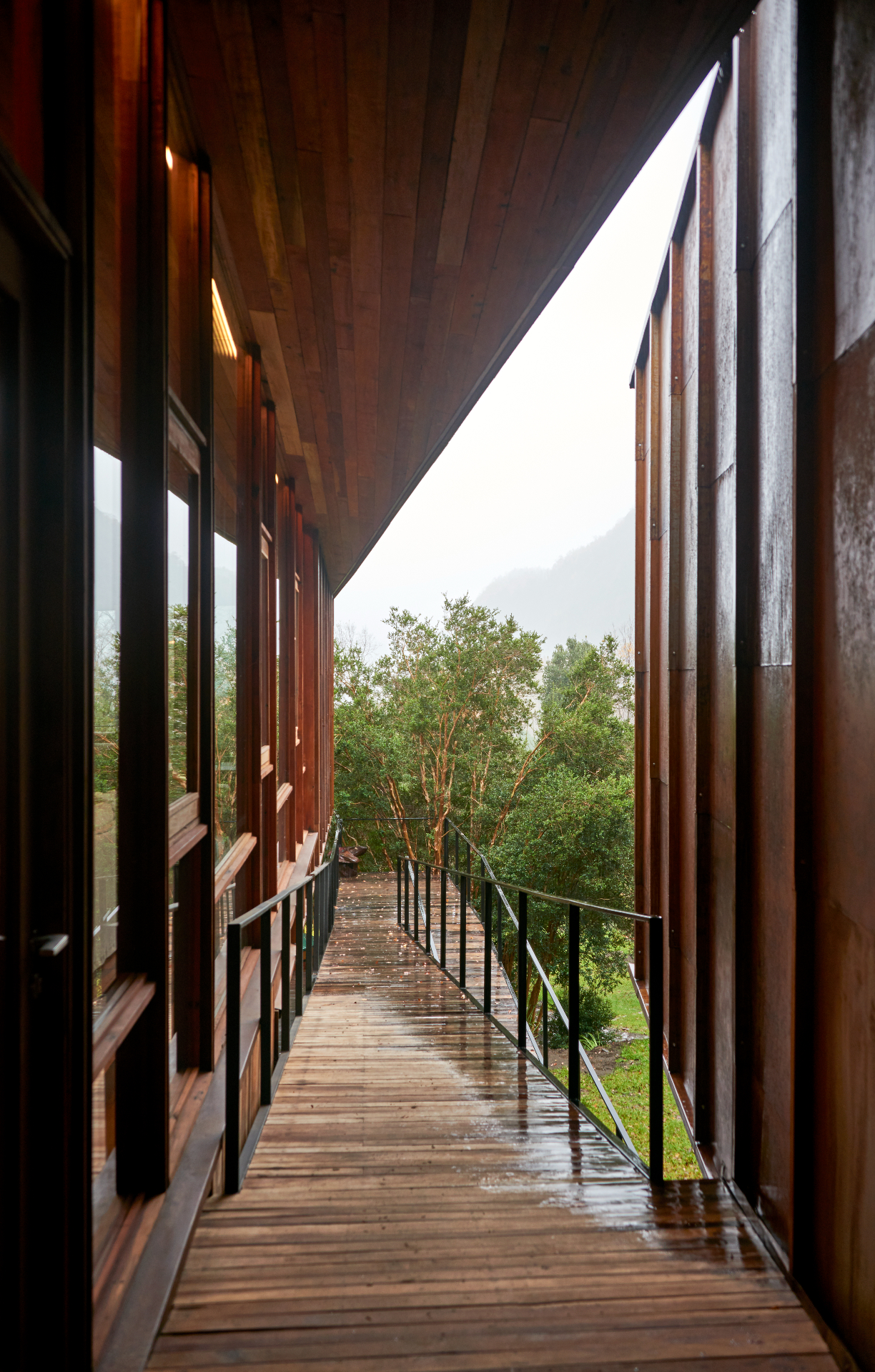
One of the members of the family has particular access requirements, so this informed the final design.
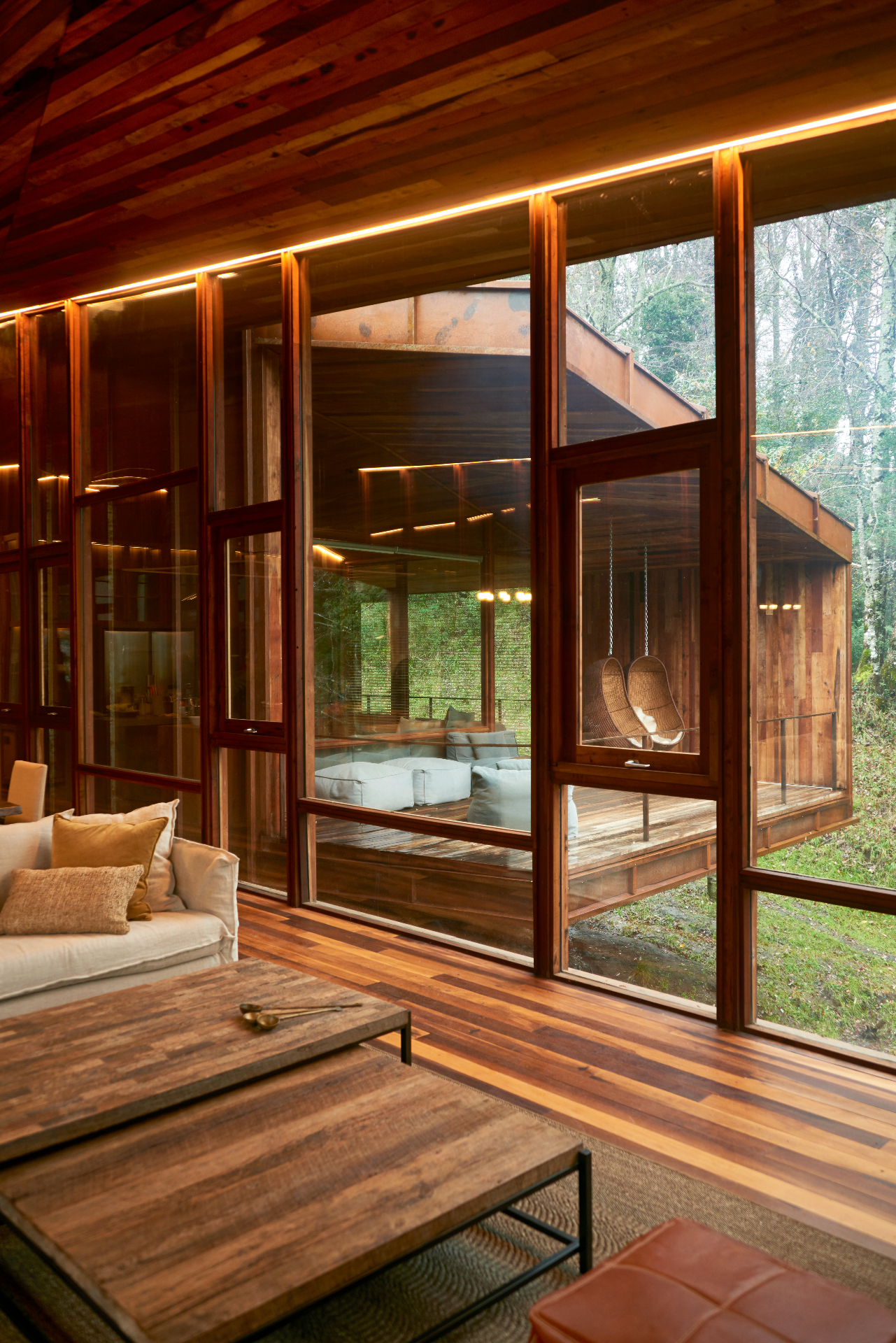
Large openings wrap around the structure to connect the residents with the outdoors even on the rainiest of days.
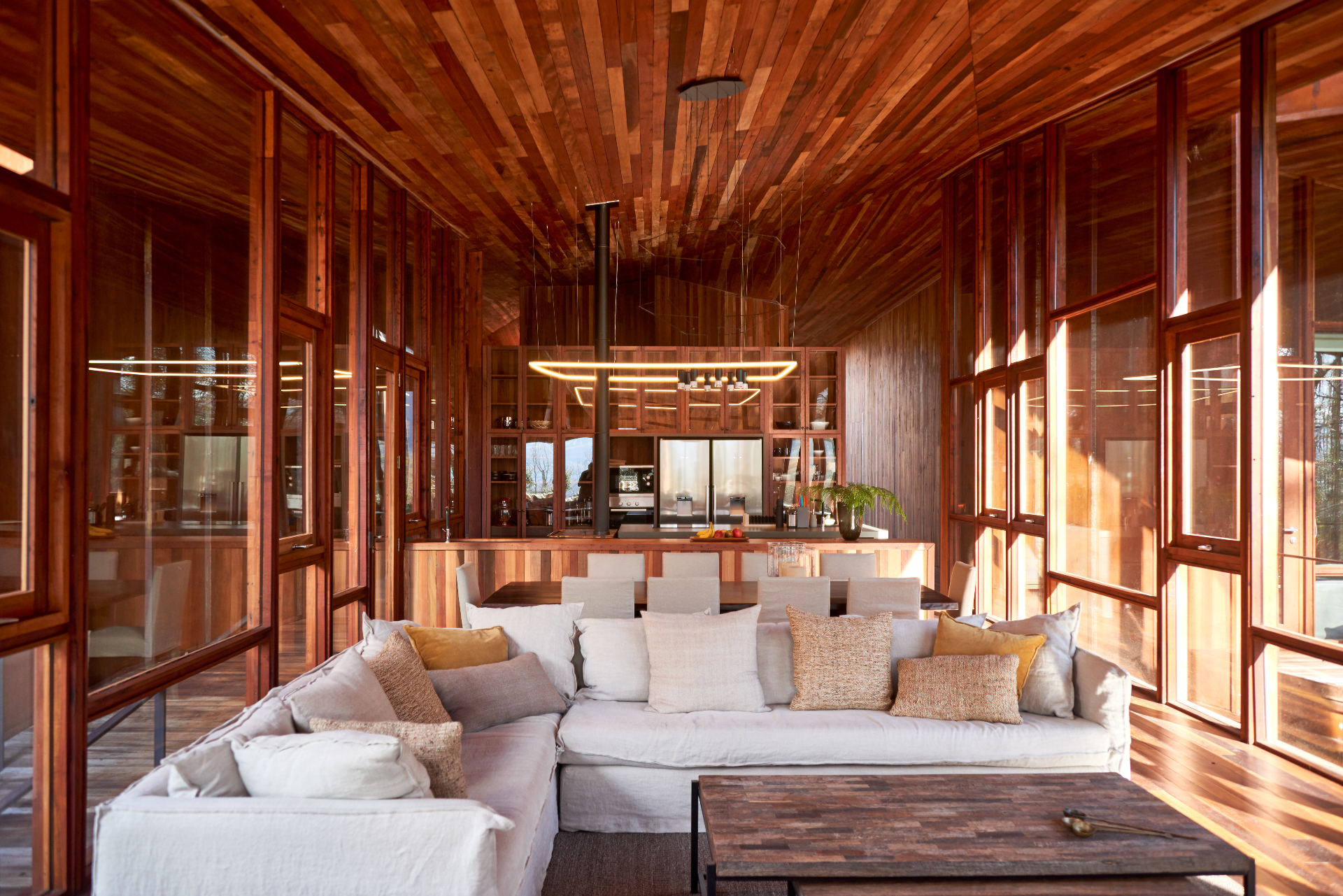
The first level is dominated by an open plan living area.
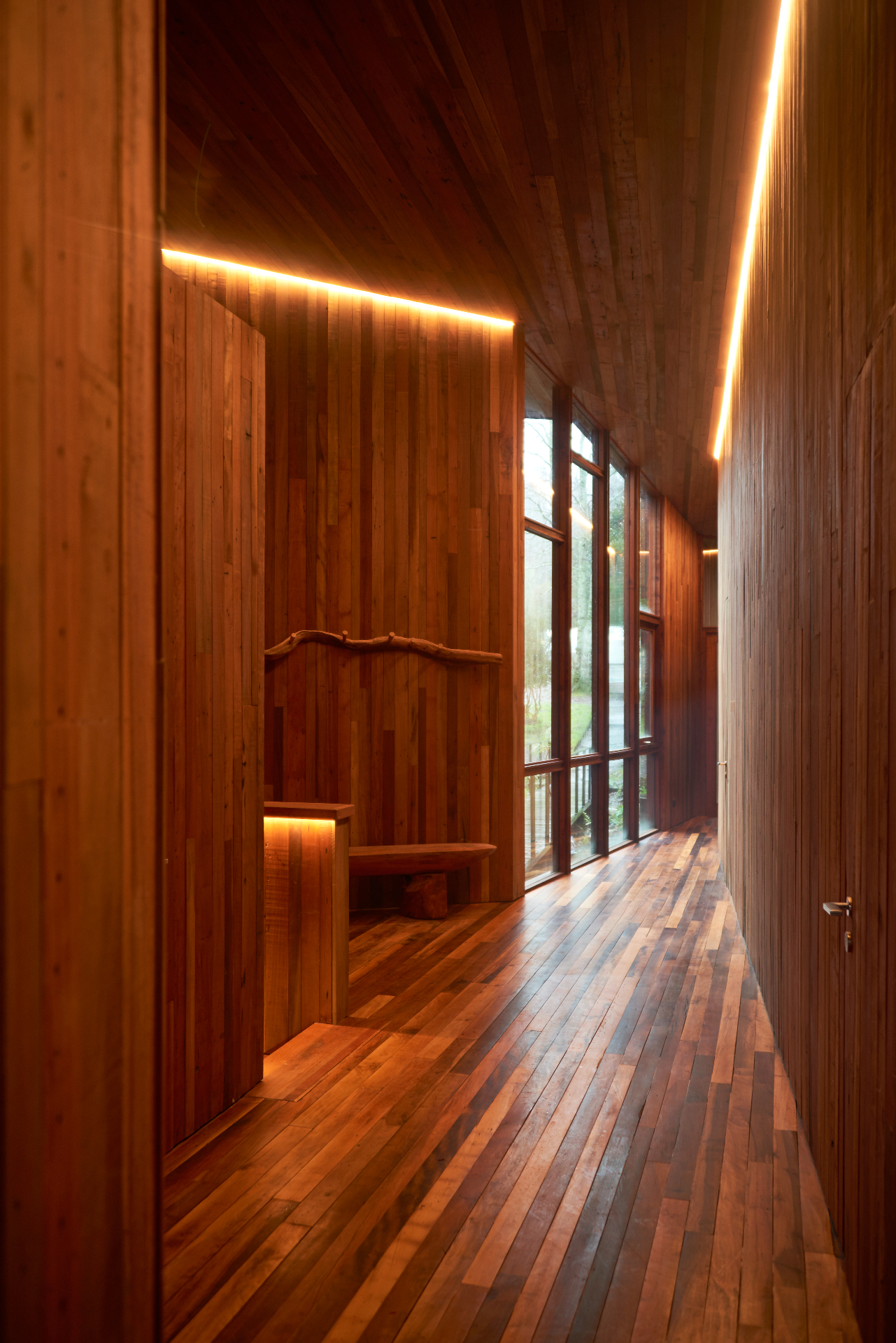
The interiors are lined in native woods, often recycled from local old sheds and houses.
INFORMATION
For more information visit the website of Cazu Zegers
Receive our daily digest of inspiration, escapism and design stories from around the world direct to your inbox.
Ellie Stathaki is the Architecture & Environment Director at Wallpaper*. She trained as an architect at the Aristotle University of Thessaloniki in Greece and studied architectural history at the Bartlett in London. Now an established journalist, she has been a member of the Wallpaper* team since 2006, visiting buildings across the globe and interviewing leading architects such as Tadao Ando and Rem Koolhaas. Ellie has also taken part in judging panels, moderated events, curated shows and contributed in books, such as The Contemporary House (Thames & Hudson, 2018), Glenn Sestig Architecture Diary (2020) and House London (2022).
