A new take on the English country house is awarded the RIBA House of the Year
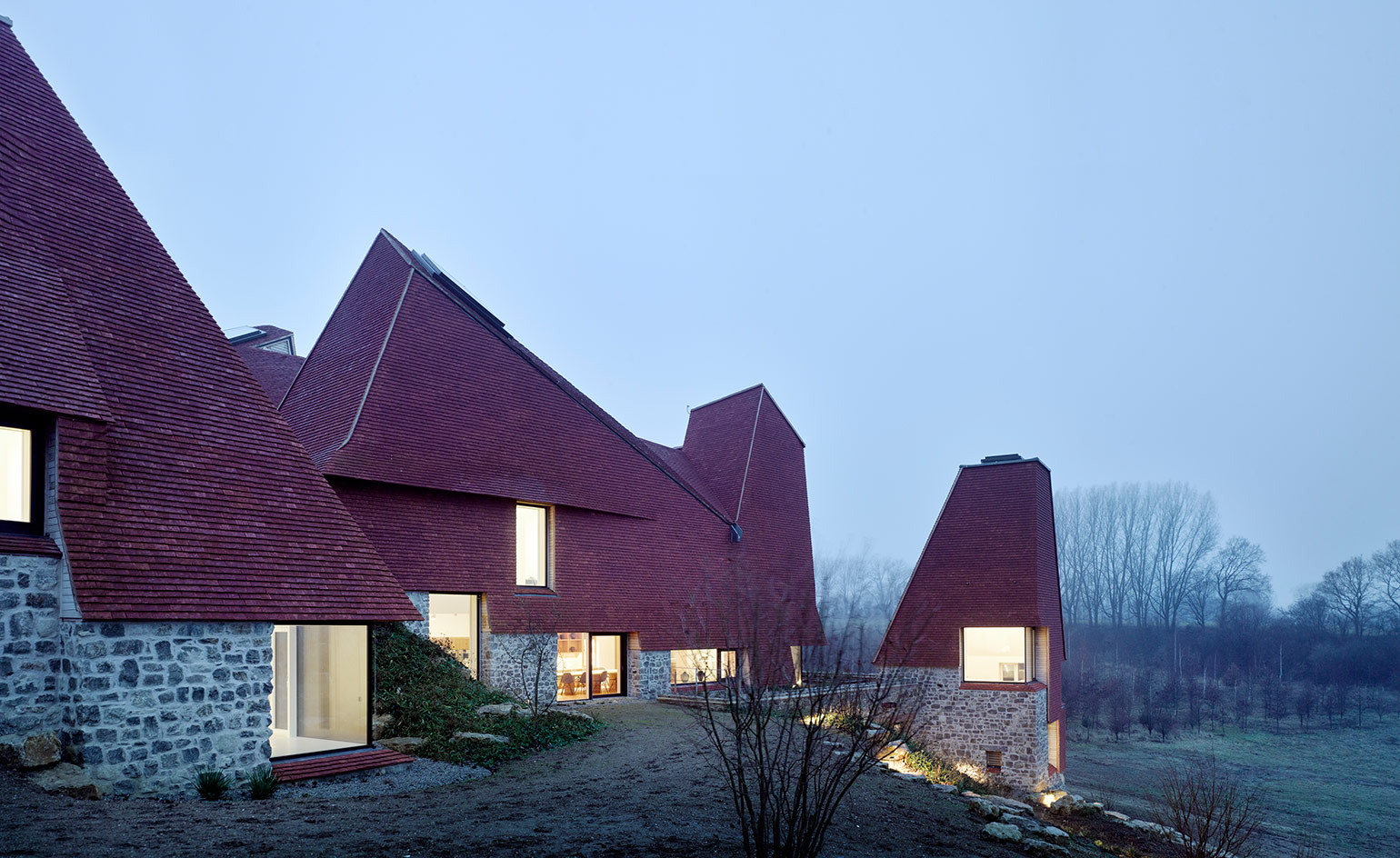
Receive our daily digest of inspiration, escapism and design stories from around the world direct to your inbox.
You are now subscribed
Your newsletter sign-up was successful
Want to add more newsletters?

Daily (Mon-Sun)
Daily Digest
Sign up for global news and reviews, a Wallpaper* take on architecture, design, art & culture, fashion & beauty, travel, tech, watches & jewellery and more.

Monthly, coming soon
The Rundown
A design-minded take on the world of style from Wallpaper* fashion features editor Jack Moss, from global runway shows to insider news and emerging trends.

Monthly, coming soon
The Design File
A closer look at the people and places shaping design, from inspiring interiors to exceptional products, in an expert edit by Wallpaper* global design director Hugo Macdonald.
A new take on the English country house designed by James Wright of Macdonald Wright Architects and Niall Maxwell of Rural Office has been awarded the RIBA prize for House of the Year.
Certainly ambitious in scale and shape, the house presents a series of four red clay-tiled peaked towers that loom in the landscape. The architects describe the formation as a ‘tablecloth being draped over the terrain’. The shape references the traditional rural ‘oast house’ – a regional Kentish vernacular, which can be found nearby and is even framed within views from Caring Wood House.
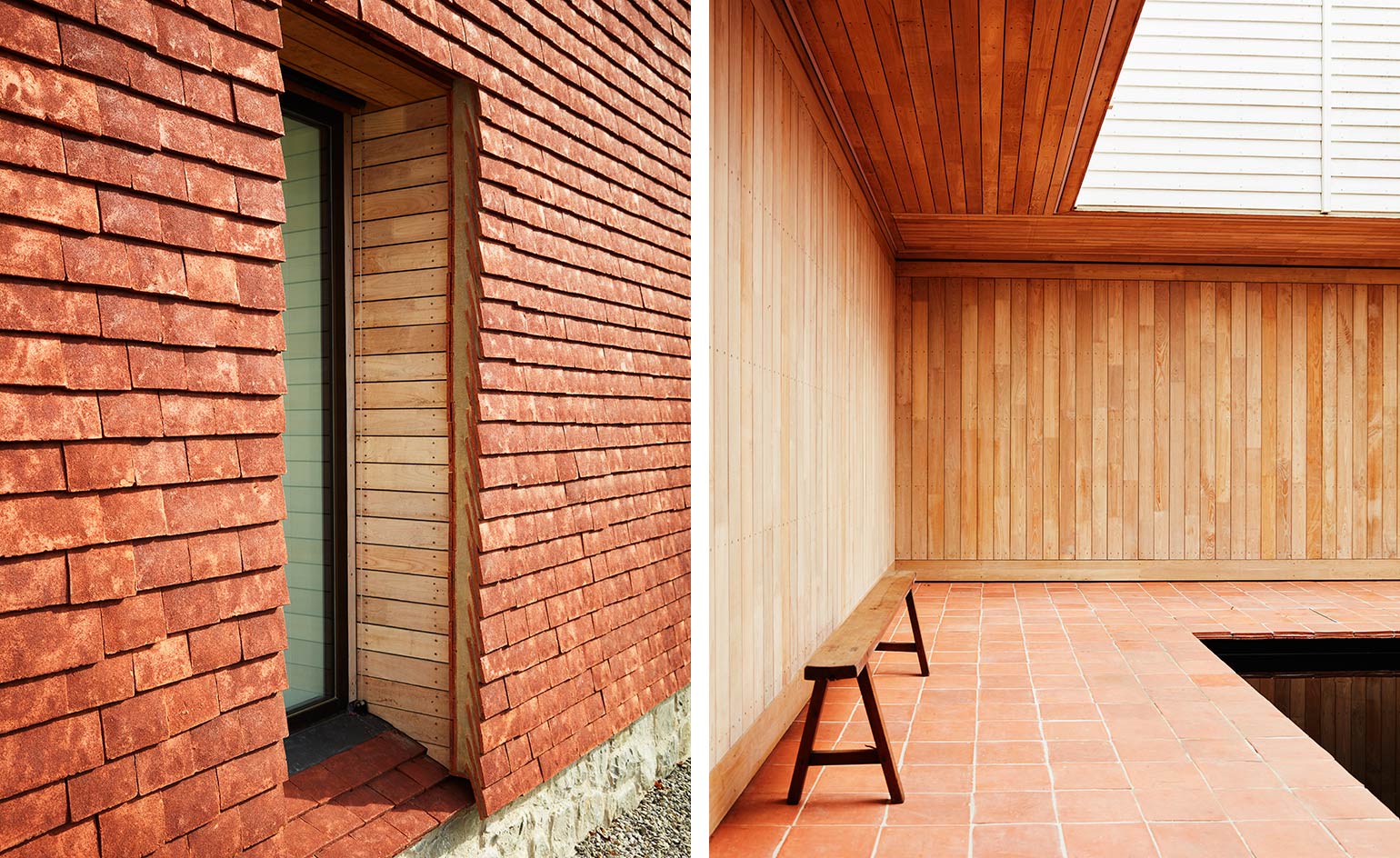
Materials include handmade peg clay tiles, ragstone and chestnut cladding – all locally sourced
Part embedded into the hillside, the home was commissioned to house three generations of a family – the floor space stretches to 1400sq m. The RIBA judges were impressed with the balance of scale and intimacy within the home, where a collision of walls, levels and floors, eventually carve out a series of living spaces that are flooded with daylight from an assortment of apertures.
A high level of craftsmanship and quality of materials was praised throughout the house where handmade peg clay tiles, ragstone and chestnut cladding – all locally sourced – were combined to create a simple, warm and hard-wearing interior.
Relevant to any new build today, sustainable credentials were important to the judges’ selection. Caring Wood House’s towers provide cooling through passive stack ventilation while the construction employed the use of clean green technologies for the local materials and techniques.
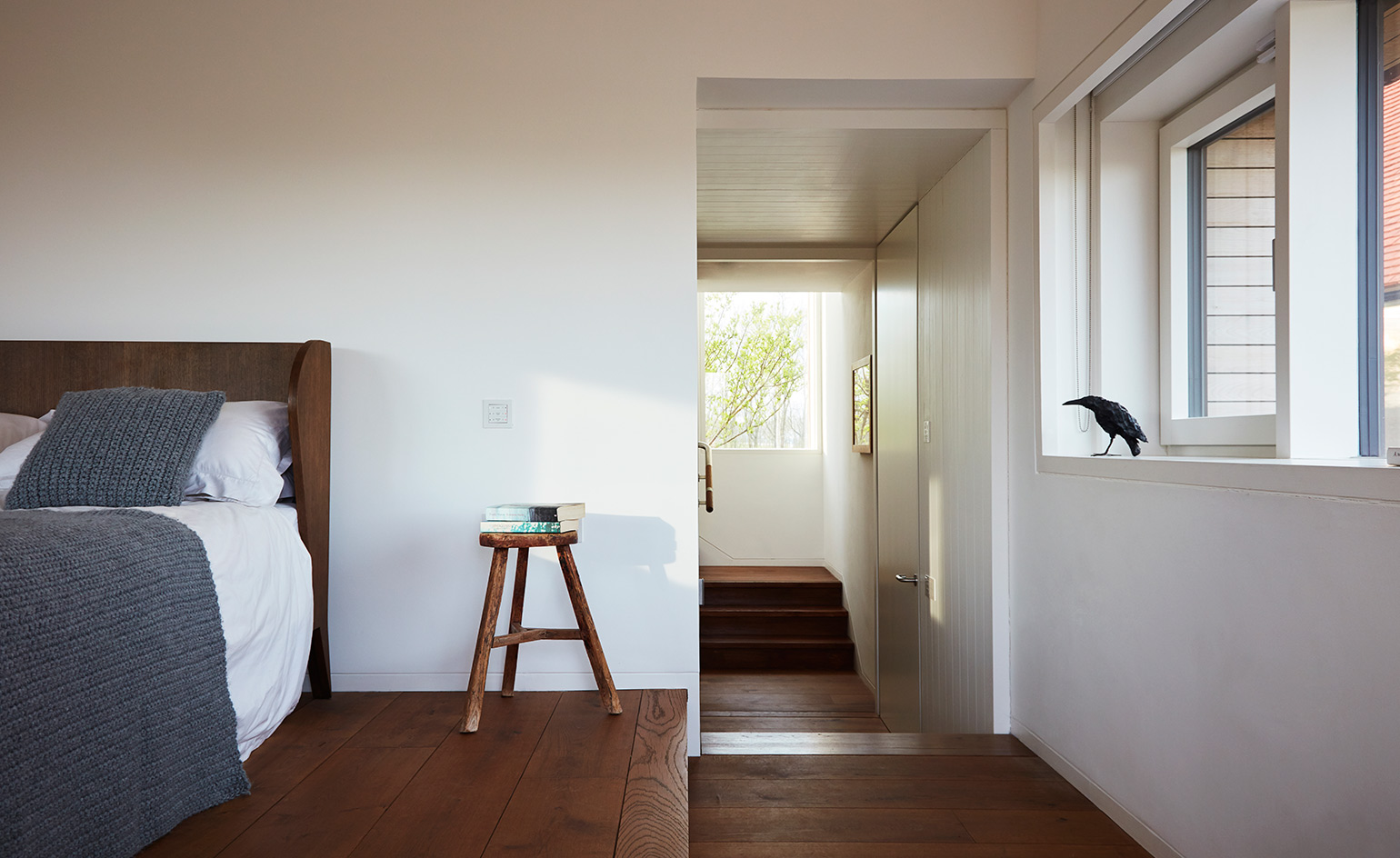
The house has been designed for three generations of a family. Pictured here, one of the bedrooms.
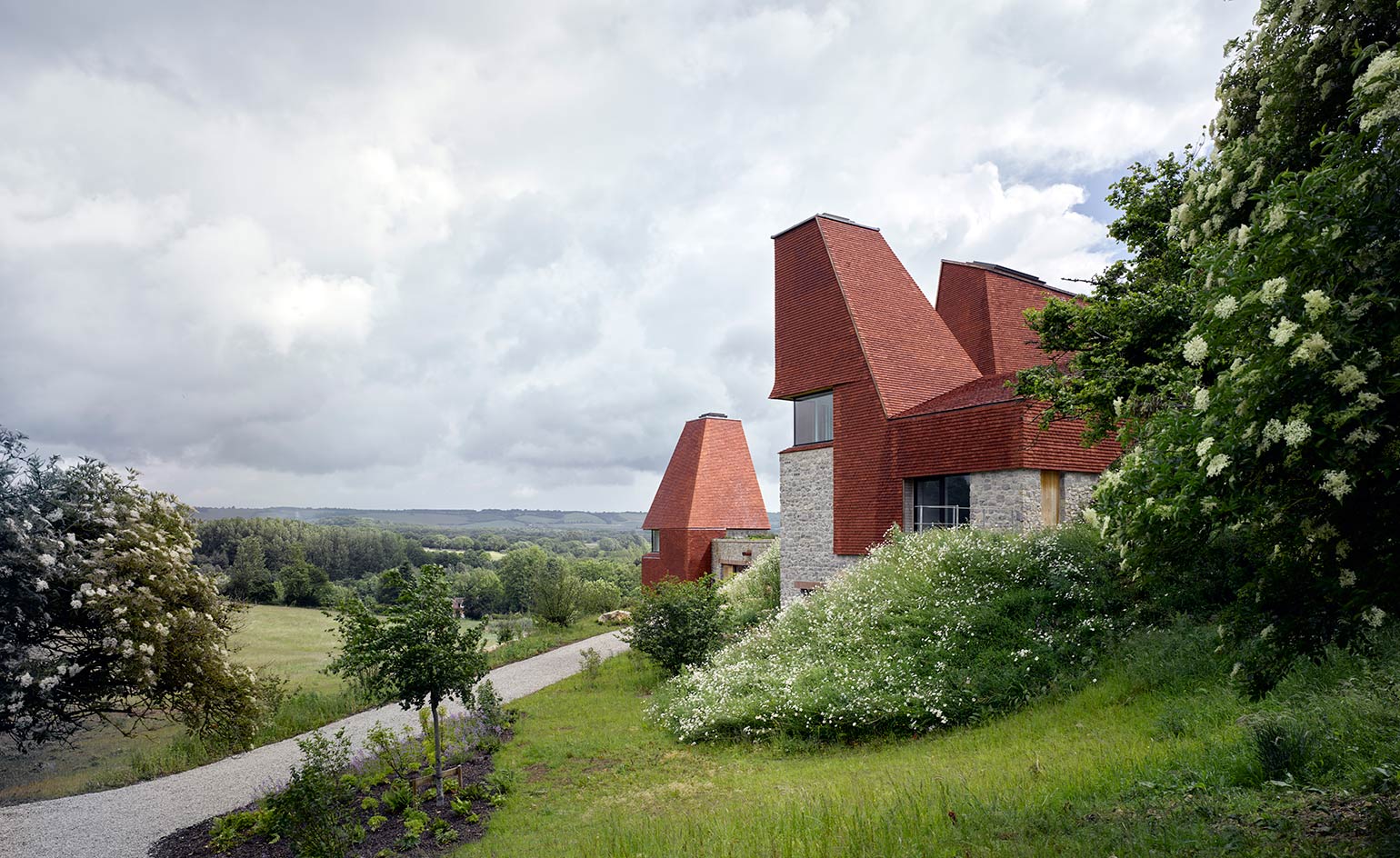
The red clay-tiled peaked towers reference the traditional rural ‘oast house’ which can be found in the local area
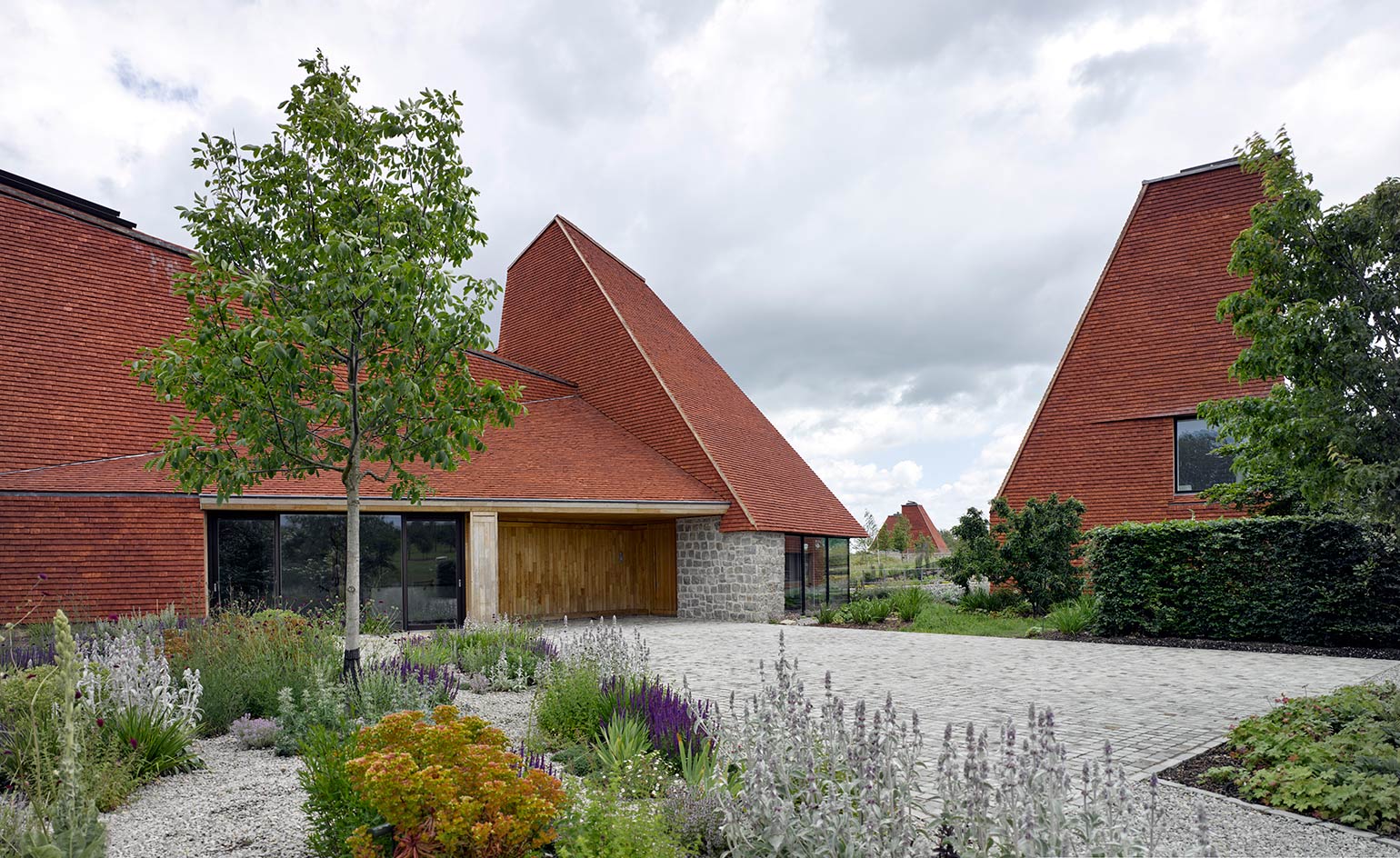
The home is planned around a central courtyard.
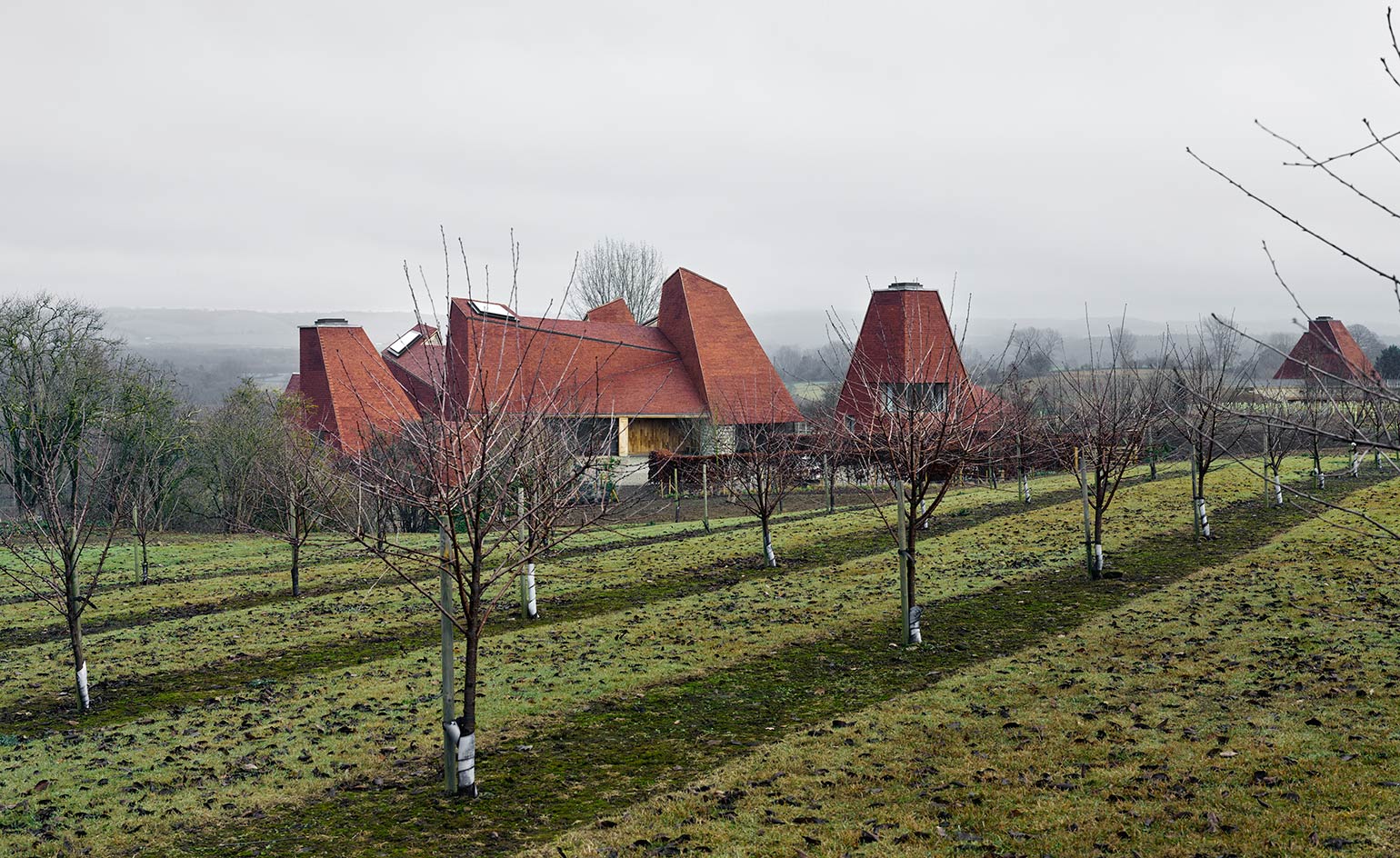
The architects describe the formation as a ‘tablecloth being draped over the terrain’.
INFORMATION
sFor more information, visit the Macdonald Wright Architects website and the RIBA website
Receive our daily digest of inspiration, escapism and design stories from around the world direct to your inbox.
Harriet Thorpe is a writer, journalist and editor covering architecture, design and culture, with particular interest in sustainability, 20th-century architecture and community. After studying History of Art at the School of Oriental and African Studies (SOAS) and Journalism at City University in London, she developed her interest in architecture working at Wallpaper* magazine and today contributes to Wallpaper*, The World of Interiors and Icon magazine, amongst other titles. She is author of The Sustainable City (2022, Hoxton Mini Press), a book about sustainable architecture in London, and the Modern Cambridge Map (2023, Blue Crow Media), a map of 20th-century architecture in Cambridge, the city where she grew up.