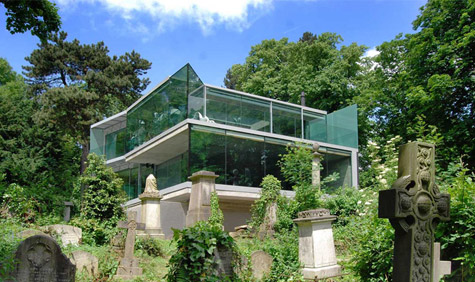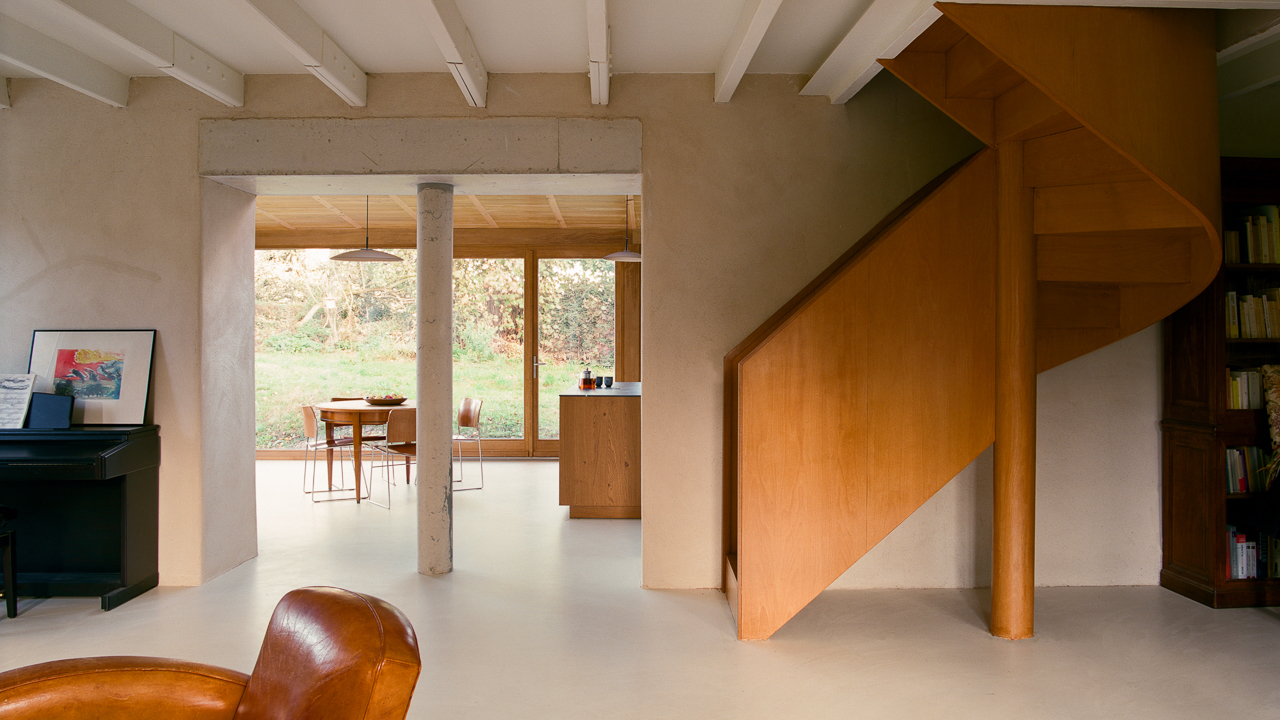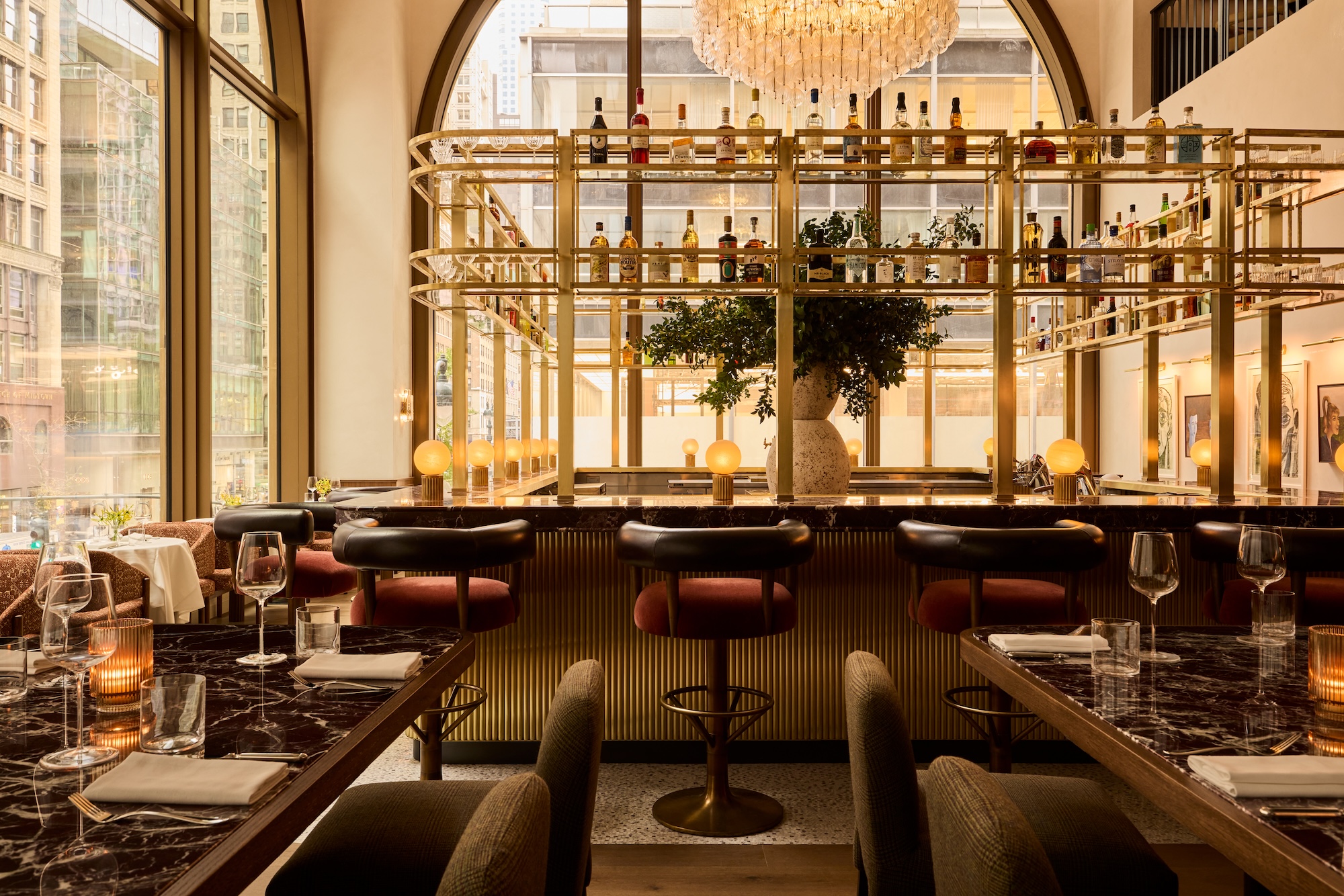Interactive floorplan: 85 Swains Lane

When Eldrige Smerin Architects were approached by a client with a house in Highgate, it was clear that this was a site without equal.
Literally perched on the edge of the historic Victorian cemetery, the site on Swains Lane was occupied by an existing steel-framed house designed by the modernist John Winter, alongside a small cluster of other contemporary residences . Winter's pavilion was striking but elderly. 'Replacing a John Winter house is not a decision to be taken lightly,' the architects noted, but they were especially pleased when their replacement design earned the older architect's approval.
The new house is four-storeys tall, occupying the same footprint as Winter building. It is an altogether different prospect. From a street elevation that is plain and discrete, with an expansive panel of frosted privacy glass hinting at the glassy wonders within, the visitor steps into a light-filled world of technology and visual drama.
The concrete-framed house is effectively a pavilion that opens up to the verdant expanse of the cemetery, a romantic landscape of mossy tombstones and crooked monuments. Although open to the public during the day, the cemetery is abandoned at night, meaning that the expansively glazed living area on the upper floor is almost entirely private.
The detailing is impressive, from the soft grey concrete walls, with crisp and precise shuttering, to the frameless structural glass components that form the cemetery-facing façade. A green sedum roof and stone cladding keep energy consumption low, especially helpful given the hugely complex AV set up by SMC Systems Integration threaded through the house, culminating in a spectacular Music Room.
Other gadgetry abounds, including an opening rooflight above the top floor kitchen, a suspended wood-burning stove with a flue that plunges through two levels, and glass desks and shelves in the study area.
Receive our daily digest of inspiration, escapism and design stories from around the world direct to your inbox.
Ellie Stathaki is the Architecture & Environment Director at Wallpaper*. She trained as an architect at the Aristotle University of Thessaloniki in Greece and studied architectural history at the Bartlett in London. Now an established journalist, she has been a member of the Wallpaper* team since 2006, visiting buildings across the globe and interviewing leading architects such as Tadao Ando and Rem Koolhaas. Ellie has also taken part in judging panels, moderated events, curated shows and contributed in books, such as The Contemporary House (Thames & Hudson, 2018), Glenn Sestig Architecture Diary (2020) and House London (2022).
-
 The Bombardier Global 8000 flies faster and higher to make the most of your time in the air
The Bombardier Global 8000 flies faster and higher to make the most of your time in the airA wellness machine with wings: Bombardier’s new Global 8000 isn’t quite a spa in the sky, but the Canadian manufacturer reckons its flagship business jet will give your health a boost
-
 A former fisherman’s cottage in Brittany is transformed by a new timber extension
A former fisherman’s cottage in Brittany is transformed by a new timber extensionParis-based architects A-platz have woven new elements into the stone fabric of this traditional Breton cottage
-
 New York's members-only boom shows no sign of stopping – and it's about to get even more niche
New York's members-only boom shows no sign of stopping – and it's about to get even more nicheFrom bathing clubs to listening bars, gatekeeping is back in a big way. Here's what's driving the wave of exclusivity