Book: How to Make a Japanese House
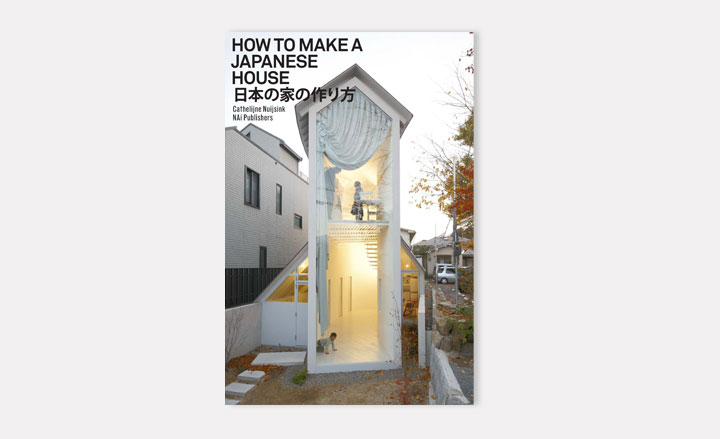
The online media explosion has given the world an unbelievable insight into the lifespan, style and exuberance of Japanese domestic architecture, a genre rich in adventurous form that shows no sign of letting up.
Across the world, the house has traditionally been the laboratory of architectural experimentation, with most, if not all, architects expected to work a domestic-scale apprenticeship before their career can progress. But the Japanese experience seems different still, both for sheer variety of stylistic and avant-garde approaches and for the relatively short lifespan of the finished product.
As a result, Japanese architecture has evolved in parallel to the Western tradition, with its domestic design often untranslatable in terms of building codes, material simplicity and planning and zoning: Japan is the Madagascar of architectural evolution.
Writer and regular Wallpaper.com contributor Cathelijne Nuijsink's new book 'How to Make a Japanese House' is part monograph, part anthropological explanation of the country's domestic design scene. Broadly divided into generations - featuring grouped works of those born in the 1950s, 60s, etc., the book includes projects by Kengo Kuma, Jun Aoki, Atelier Bow-Wow, Sou Fujimoto, TNA, Jun Igarashi, Kazuyo Seijima and many more.
Nuijsink has lived and worked in Japan for several years and is well immersed in the architectural scene. Essays are paired with 21 case studies, each of which is richly illustrated with pictures and plans and questions about the nature of the brief, the approach and the ways in which domestic space can be made to define a very individual approach to architecture.
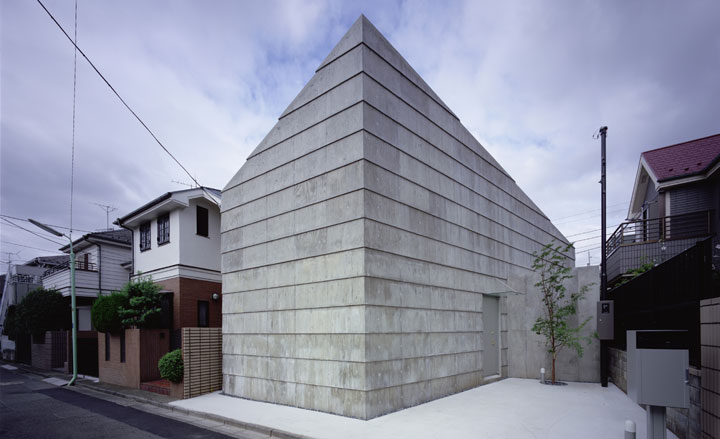
'Rainy Sunny', Tokyo, by Mount Fuji Architects.
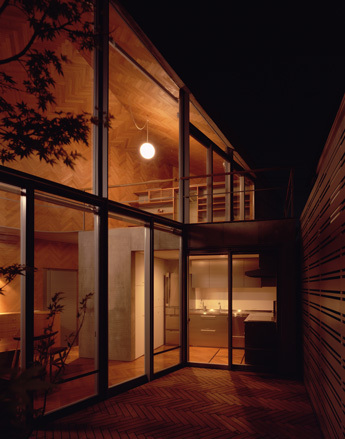
'Rainy Sunny', Tokyo, by Mount Fuji Architects.
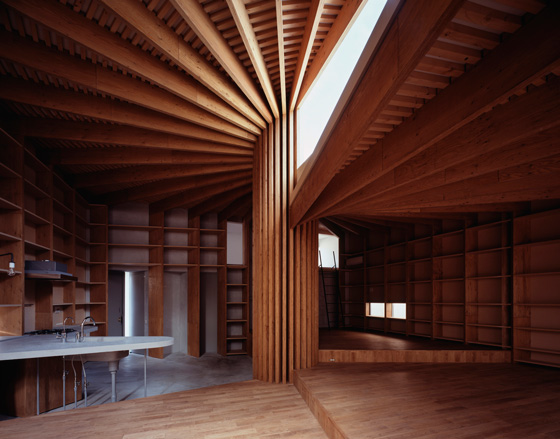
'Tree House', Tokyo, by Mount Fuji Architects.
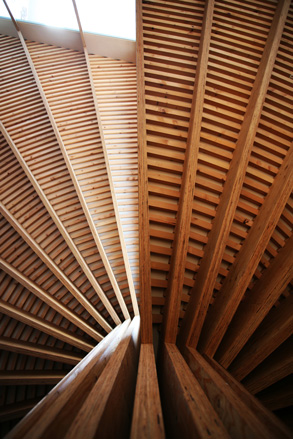
'Tree House', Tokyo, by Mount Fuji Architects.
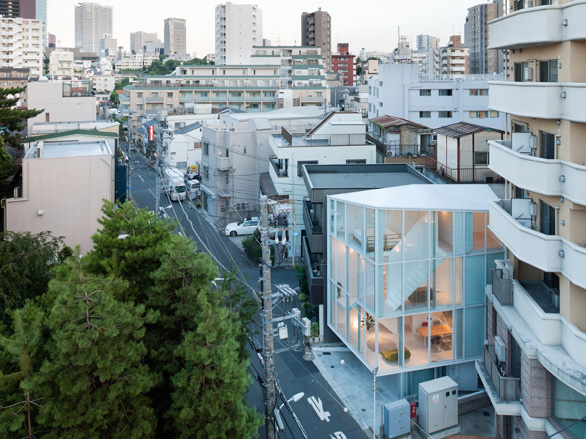
'Life in Spiral', Tokyo, by Hideaki Takayanagi.
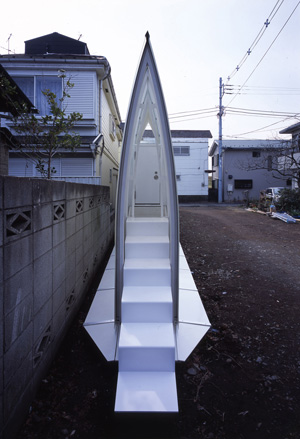
'Lucky Drops', Tokyo, by Atelier Tekuto.
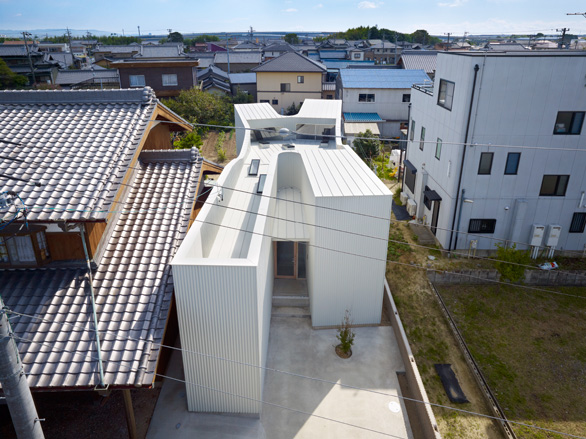
'Oshikamo', Toyota, by Katsutoshi Sasaki.
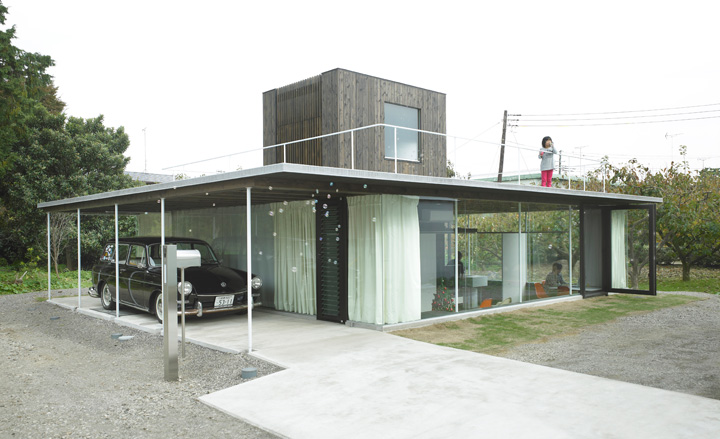
'Sunken House', Odawara, by Kazuhiro Kojima.
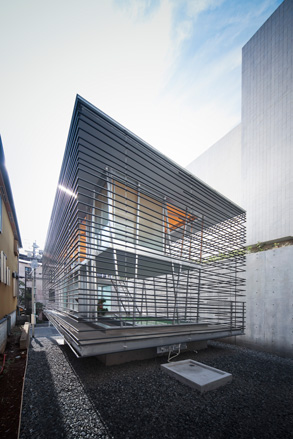
'Hojo', Tokyo, by Akira Yoneda.
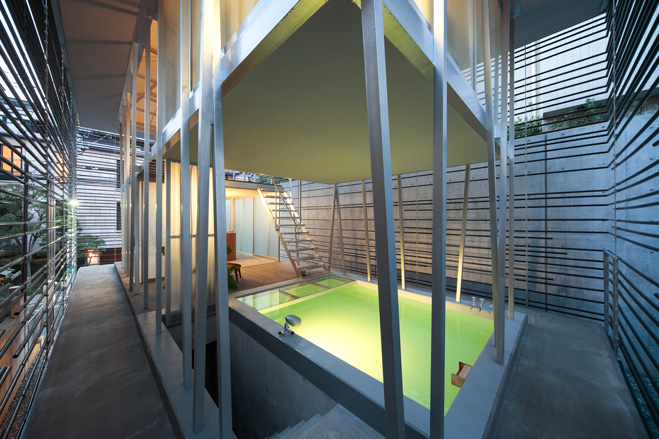
'Hojo', Tokyo, by Akira Yoneda.
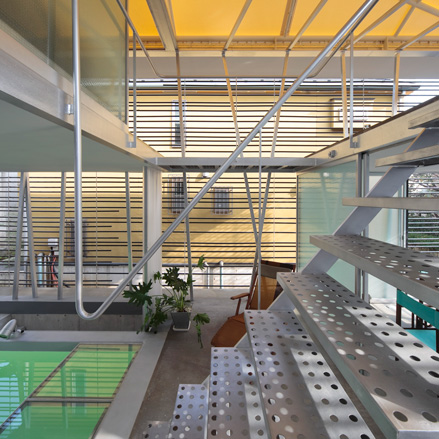
'Hojo', Tokyo, by Akira Yoneda.
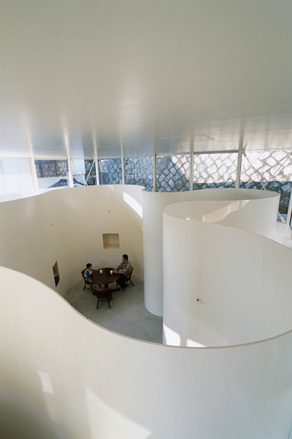
'Clover House', Nishinomiya, by Katsuhiro Miyamoto (KMAA).
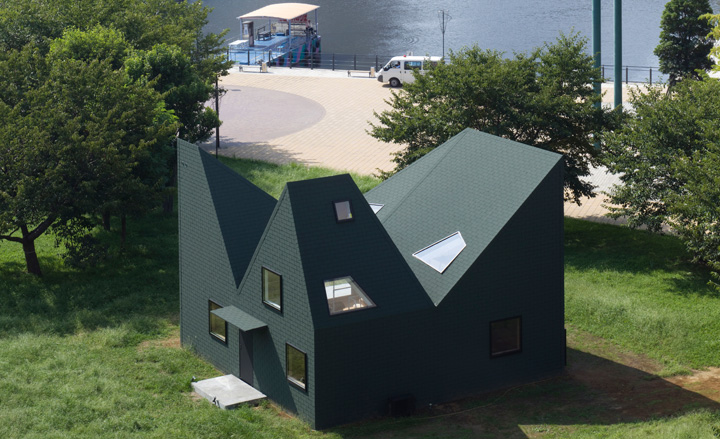
'Alp', Tokyo, by Akihisa Hirata (HAO).
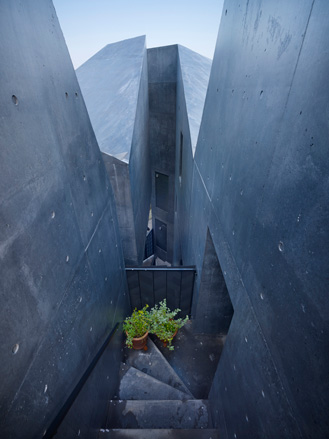
'Alp', Tokyo, by Akihisa Hirata (HAO).
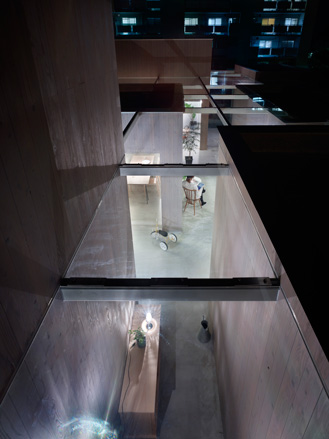
'House in Buzen', Fukuoka, by Makoto Tanijiri.
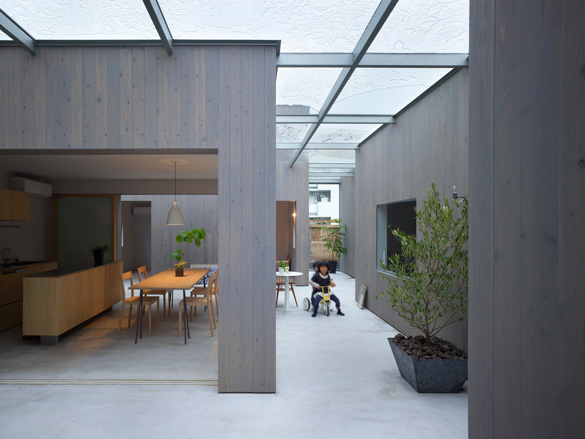
'House in Buzen', Fukuoka, by Makoto Tanijiri.
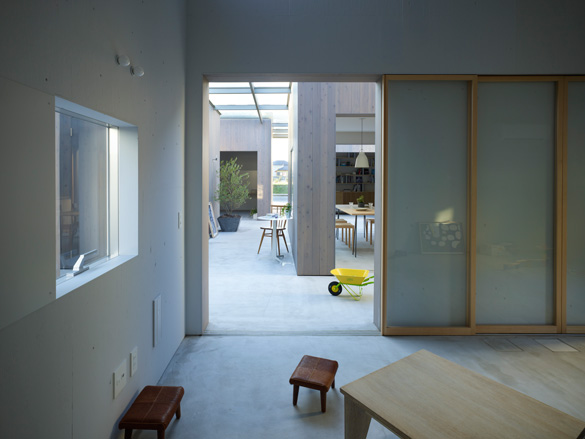
'House in Buzen', Fukuoka, by Makoto Tanijiri.
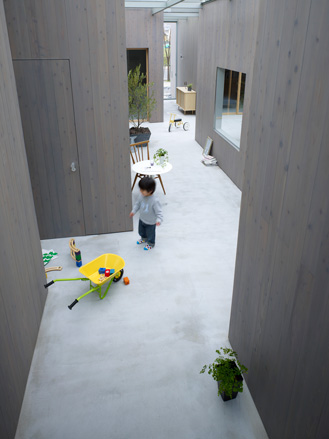
'House in Buzen', Fukuoka, by Makoto Tanijiri.
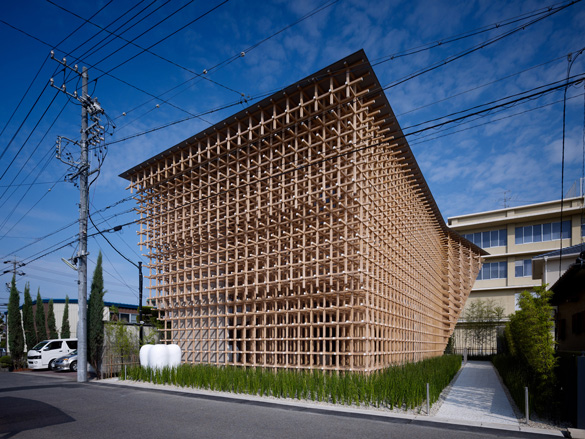
GC Prostho Museum Research Centre, Kasugai, by Kengo Kuma.
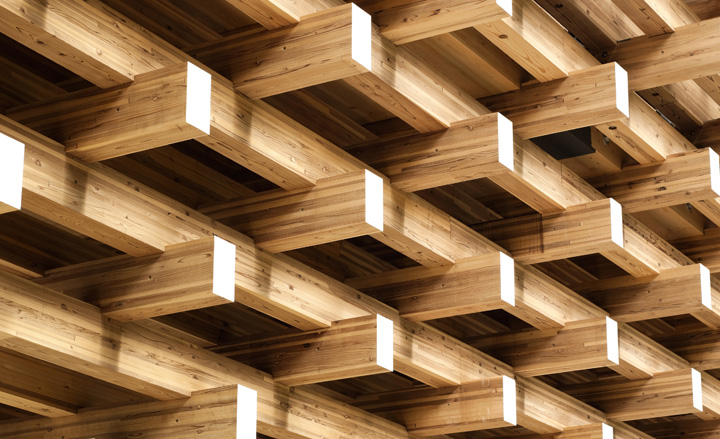
Yusuhara Bridge Museum, by Kengo Kuma.
Receive our daily digest of inspiration, escapism and design stories from around the world direct to your inbox.
Jonathan Bell has written for Wallpaper* magazine since 1999, covering everything from architecture and transport design to books, tech and graphic design. He is now the magazine’s Transport and Technology Editor. Jonathan has written and edited 15 books, including Concept Car Design, 21st Century House, and The New Modern House. He is also the host of Wallpaper’s first podcast.