Interactive floor plan: Cascade House, US
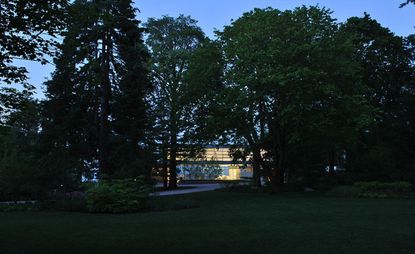
As its name suggests, the Cascade House is a tumbling arrangement of architectural spaces, a generous residence that occupies a large site on the edge of Lake Michigan.
Architects Peter Gluck and Partners deliberately avoided the traditional grand planning of the American house in favour of a more organic approach that acknowledged the contours of the site and the view. The result is a sequence of grand residential and recreational spaces that step down to the lakeshore, foregoing axial symmetry in favour of grand views across and through from one part of the house to another.
The house is arranged so as to continue the sweep of the long drive. Set within a cluster of mature trees, the approach is signalled by a glassy pavilion, above which floats a bedroom block. Below it is the main living room, with clear expanses of glass offering views right through the building to the lake beyond.
The formal entrance is to the right of this structure, with a long wall concealing a four-car garage and service access. The entrance corridor draws the eye in, with steps to the right descending to the basement and and a further level below, where there is a full-size basketball court, rock climbing wall and slender lap pool. The sense that these are spaces carved out of a hillside is exaggerated by the sloped ceilings and full-length glazing on the lakeside, giving each volume a cave-like quality (although dark, dank and gloomy they are not).
Gluck describes the floating bedroom box (given over to the clients' children) as a means of creating 'urban loft-style living in a country home,' and this, together with the changes in levels and materials, gives the house a characterful composition, a residential complex not a single unified work. Also on the entrance level is the master bedroom, a slender wing that points out into the landscape, with its own separate stair allowing direct access to a studio and office space below, with the entertaining and recreation rooms beyond that.
The house features a rich mix of materials, including bluestone, concrete, Corian, leather, Douglas fir and teak. The plethora of routes up, down and around the space, both inside and out, give this sizeable family home the feel of a small citadel.
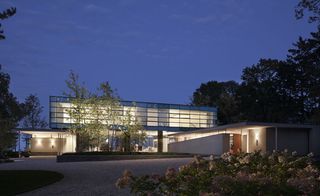
Architects Peter Gluck and Partners deliberately avoided the traditional grand planning of the American house in favour of a more organic approach that acknowledged the contours of the site and the view
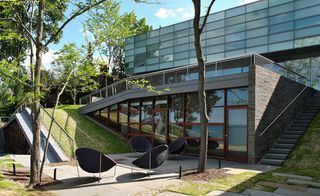
The result is a sequence of grand residential and recreation spaces that step down to the lakeshore
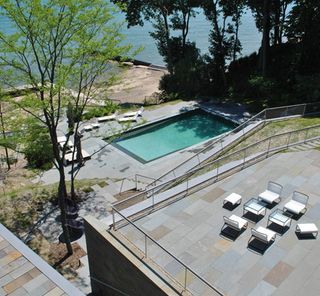
View from the house to the lake beyond
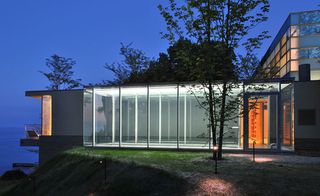
The architects have foregone axial symmetry in favour of grand views across and through from one part of the house to another
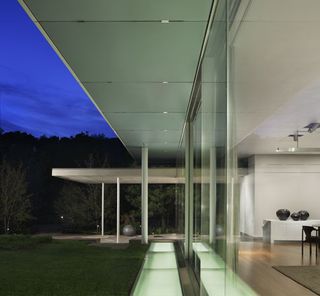
The approach is signalled by a glassy pavilion, above which floats a bedroom block
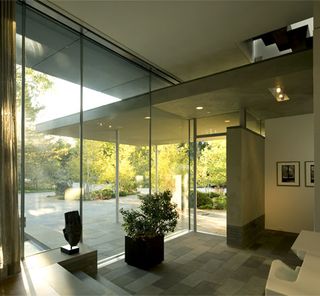
The main living area
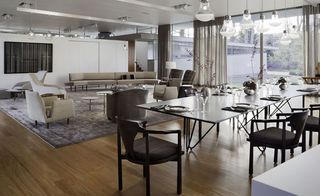
The open plan dining and living area
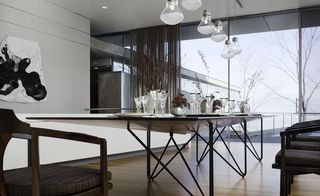
Each room in the house is filled with natural light
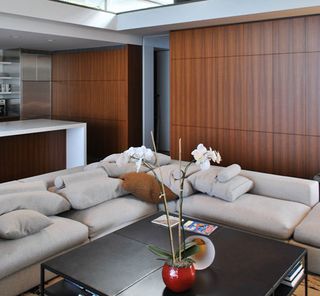
Wood panelling in the living area
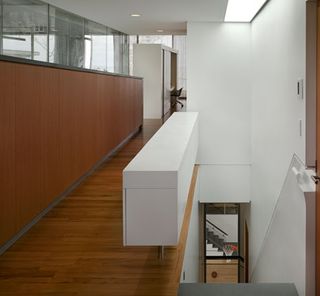
The plethora of routes up, down and around the space, both inside and out, give this sizeable family home the feel of a small citadel
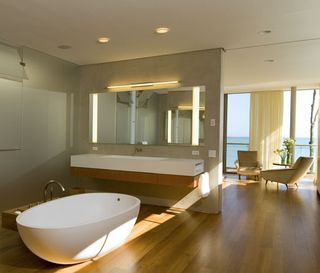
One of the many bathrooms
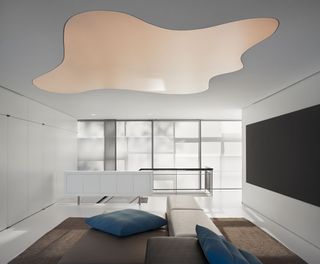
The TV room
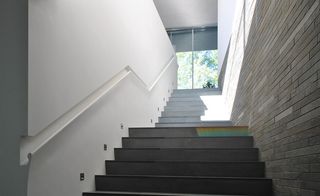
The house features a rich mix of materials, including bluestone, concrete, Corian, leather, Douglas fir and teak
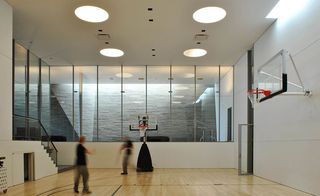
Down in the depths of the building, there is a full-size basketball court, rock climbing wall...
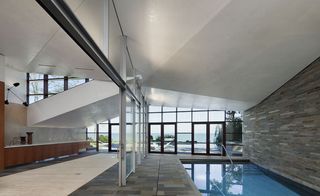
... and slender lap pool
Wallpaper* Newsletter
Receive our daily digest of inspiration, escapism and design stories from around the world direct to your inbox
Jonathan Bell has written for Wallpaper* magazine since 1999, covering everything from architecture and transport design to books, tech and graphic design. He is now the magazine’s Transport and Technology Editor. Jonathan has written and edited 15 books, including Concept Car Design, 21st Century House, and The New Modern House. He is also the host of Wallpaper’s first podcast.
-
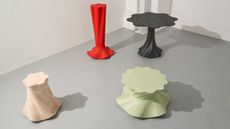 AHEC presents new works in American maple as part of the Wallpaper* Class of ’24
AHEC presents new works in American maple as part of the Wallpaper* Class of ’24The American Hardwood Export Council takes part in the Wallpaper* Class of ’24 exhibition at Triennale Milano during Salone del Mobile (16-21 April 2024), presenting new pieces by Parti and Giles Tettey Nartey in American hard maple
By Rosa Bertoli Published
-
 Paris’s Musée des Arts Décoratifs celebrates avant-garde jewellery design
Paris’s Musée des Arts Décoratifs celebrates avant-garde jewellery design'Fashion, Design, Jewellery Exhibit' is the new transdisciplinary exhibition at Paris’s Musée des Arts Décoratifs
By Minako Norimatsu Published
-
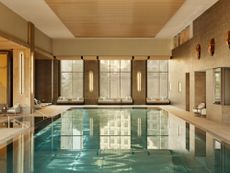 Dip into Janu Tokyo hotel, Aman’s sociable new sibling brand
Dip into Janu Tokyo hotel, Aman’s sociable new sibling brandStep inside the Jean-Michel Gathy-designed Janu Tokyo and discover its state-of-the-art wellness facilities
By Jens H Jensen Published