The former home of late architect Arthur Erickson faces an uncertain future
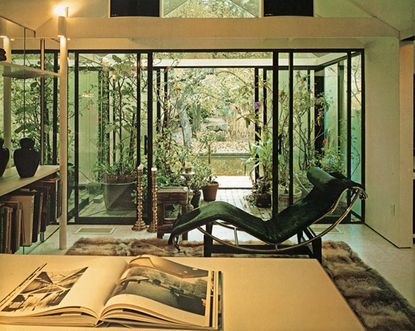
The late great Arthur Erickson, Canada's most renowned architect, was a jetsetter and a world traveller. He had an impressive list of international clients and hobnobbed with the likes of Pierre Trudeau, Margot Fonteyn and the Royal Family. But the place in his native Vancouver he called home - now under threat unless sufficient funds are raised to ensure its restoration - was a relatively understated abode in a bucolic, residential neighbourhood, where raccoons and sparrows were just as likely to turn up as any grander visitors.
A converted garage on a double lot he purchased in 1957, and transformed into an elegantly executed contemplative space, was really more of an appendage to his rather extraordinary garden.
Although his garden parties were legendary, 4195 West 14th Avenue was above all a sanctuary for Erickson, who would return from LA or Baghdad and stay cocooned in his small green paradise, contemplating his next project.
Simon Scott, an architectural photographer who worked with Erickson and is a director of the Arthur Erickson Foundation, remembers in the late 1970's, when Erickson began designing projects in the Middle East, 'Gulf sheikhs pulling up in big black limousines and being astounded at the simplicity of his home.'
And yet the 90 sq m house and 650 sq m garden are seminal to understanding Erickson's work; glimpses of his buildings can be seen at every turn in tiny, micro gestures - a raw concrete leg of a garden bench that recalls a wall at his magnificent Simon Fraser University, or the pond with moon viewing platform that resonates with water elements at the Museum of Anthropology. A chrome-plated, mirror-like post inside his residence brings to mind his steel heavy Eppich house, while tendrils of ferns dripping over a kitchen skylight evoke his use of light and greenery at his Robson Square courthouse.
This is where it all began, where his ideas and sketches were born and even where deals were made, performances hatched and celebrations had. Margaret Mead did a reading here, Rudolf Nureyev danced in the garden around a pond filled with black swans, as Erickson and his life partner Francisco Kripacz remained impeccable if eccentric hosts to a moveable feast of artists, designers, writers, actors and politicians.
And yet, despite Erickson's iconic status as Canada's answer to Frank Lloyd Wright (who inspired a young Erickson's move from painting to architecture), the historic house and garden remain in jeopardy. Unless funding is found for a necessary million-dollar restoration and the mortgage (paid to a private lender after Erickson was forced into bankruptcy in 1992 and the bank put the property up for sale), the large double lot could end up bulldozed and transformed into a lucrative residential development.
Wallpaper* Newsletter
Receive our daily digest of inspiration, escapism and design stories from around the world direct to your inbox
As Vancouver's residential real estate prices continue to be amongst the highest in the world, there are new pressures on this small footprint wonderland that housed Canada's finest modernist.
Liz Watts, a landscape architect and board member of the AEF, helped sound the alarm when the Erickson property was put up for sale in 1992. Watts, who lives a few blocks away, was told by a local estate agent that an intriguing double lot property was on the market. 'When I discovered it was Arthur's house I was shocked,' she recounts. 'I remember an agent speaking to a potential buyer on his mobile phone saying "yes of course the trees are a problem but they can all be cleared."'
Watts galvanized a group of local designers and gradually with national media exposure and the assistance of cultural heavyweights like Phyllis Lambert, current head of the CCA (Canadian Centre for Architecture) and chair of the AEF, stopped the house and garden from being sold.
But after Erickson's death in 2009 and a restructuring of the foundation to include his wider legacy, a renewed emphasis has begun on securing national heritage status for 4195 West 14th and on paying off the still onerous mortgage. 'Even with heritage status, there's still no guarantee of preservation,' notes Watts.
Phyllis Lambert notes that in Montreal, Moshe Safdie's apartment built for Expo 67 has heritage status, but that British Columbian provincial law is less aggressive about protecting modernist architecture.
And while Frank Lloyd Wright's Taliesin West has become a teaching facility/office/museum, Erickson's old abode remains vulnerable.
Still, its value as an historical cultural landscape remains undeniable. Entering the place, hidden by towering cedar hedges, laurel and fir, through an unassuming wooden side gate - is like walking into Erickson's mind.
As you come inside, you notice the little house to the North, its back to the laneway, but the big reveal is the garden. It unfolds with a Japanese sense of amplified space, often unfurling itself in a shape and scale-shifting manner.
To make the space feel larger than it was, Erickson used the trick of layered horizontal lines - a common one in Asia where the architect spent much of WWII working for British intelligence and preferring long conversations with Japanese POW's about Zen to actual interrogations.
And the garden - filled with many native plants that Erickson sourced himself from riverbanks and nurseries - exemplifies the concept of wabi sabi, the merging of the rough and the smooth, the wild and the refined. A micro-climate, it features ten different species of bamboo, zebra grass, Himalayan Rhododendrons, planted persimmon trees and native fir, cedars and arbutus trees, their textures layered against one another to great effect.
With the original fussy English garden leveled by the architect, and a berm and pond thick with lily pads and ornamental grasses created, the genius loci of the place is really a kind of clearing in the forest; a celebration of West Coast wilderness with a Zen sensibility. As you walk along the clockwise circular path, framed views and contemplative spots reveal themselves like small green epiphanies.
Inside the tiny house, a kind of wabi sabi is evidenced in the mix of materials: a simple wash of concealed incandescent lighting illuminates living room walls covered in sumptuous beige suede, Thai silk adorns walls sitting on a primitive wood foundation, and in the bathroom a black fiberglass shower stands opposite mahogany cabinets and leather clad walls. Erickson's tiny bed - a loft accessed via a childlike ladder- overlooks an arboretum that opens up to garden views and sits under a skylight with a silk covered baffle.
One can only imagine what sort of dreams he had in this place: ones that should rightly be preserved for Canada's next generation of architects, and not erased forever in the name of property values.
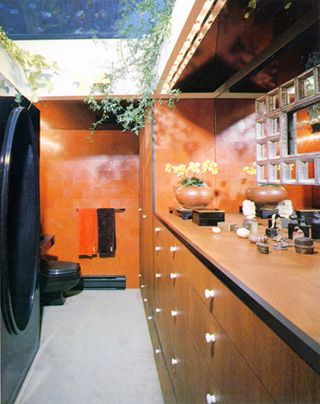
The Erickson house is now under threat unless sufficient funds are sourced to support its maintenance and restoration.
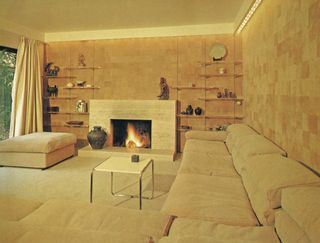
The converted garage was transformed by Erickson into an elegantly executed, modern contemplative space
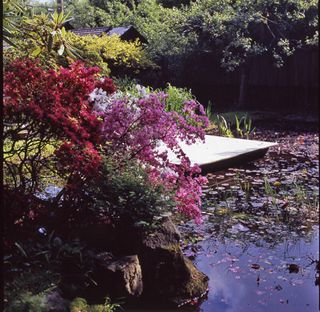
The house and garden saw many famous guests, including Rudolf Nureyev.
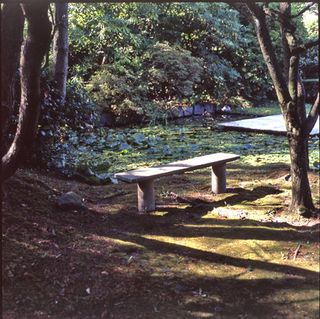
The 650 sq m garden offers glimpses of the architect's work, with this bench recalling a wall at his magnificent Simon Fraser University.
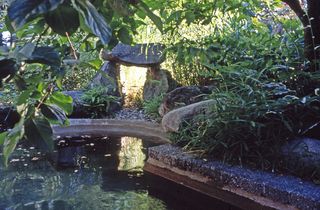
The garden was just as important to Erickson as the house's interior.
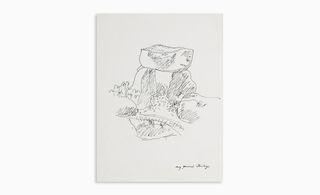
Erickson's sketch of the garden pond's moon viewing platform
-
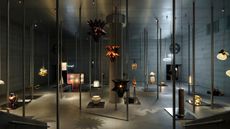 Loewe’s Jonathan Anderson drafts artists to create 24 extraordinary lamps at Milan Design Week 2024
Loewe’s Jonathan Anderson drafts artists to create 24 extraordinary lamps at Milan Design Week 2024Loewe creative director Jonathan Anderson commissioned international artists and artisans to explore ‘illumination within the house’ with a series of lamps and lighting installations, shown at a group exhibition at Milan Design Week 2024
By Scarlett Conlon Published
-
 What are polynucleotides? Trying the skin injectable made from salmon sperm
What are polynucleotides? Trying the skin injectable made from salmon spermPolynucleotides are the latest in skin injectables, containing DNA derived from the gonads of salmon. Wallpaper* Beauty & Grooming Editor Hannah Tindle tries them to discover exactly how they work
By Hannah Tindle Published
-
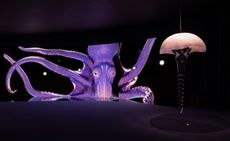 Josèfa Ntjam on her surreal utopias in Venice
Josèfa Ntjam on her surreal utopias in VeniceArtist Josèfa Ntjam and LAS Art Foundation bring other worlds to life with ‘swell of spæc(i)es’ at Palazzina Canonica during the Venice Biennale 2024
By Hannah Silver Published
-
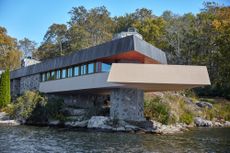 A Petra Island house rises from Frank Lloyd Wright's original drawings
A Petra Island house rises from Frank Lloyd Wright's original drawingsBased on Frank Lloyd Wright drawings, the cantilevering Petra Island Massaro House, located in New York’s Hudson Valley, is now open to visitors
By Craig Kellogg Published
-
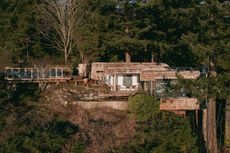 Downs House II inspires West Coast Modern campaign in Vancouver
Downs House II inspires West Coast Modern campaign in VancouverDowns House II, currently on the market in Vancouver, inspires a West Coast Modern campaign to save the modernist landmark
By Hadani Ditmars Published
-
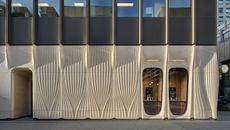 Toronto’s Rolex boutique wows with dynamic façade
Toronto’s Rolex boutique wows with dynamic façadeThis Rolex boutique in Toronto features a dynamic, wavy façade in CNC-cut limestone created by local architecture studio Partisans
By Ellie Stathaki Published
-
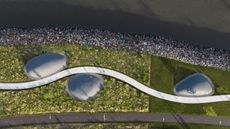 Promenade Samuel-de Champlain is a riverside boulevard championing urban green
Promenade Samuel-de Champlain is a riverside boulevard championing urban greenPromenade Samuel-de Champlain in Quebec gives the city’s river back to its community, transforming a previously neglected urban space
By Tianna Williams Published
-
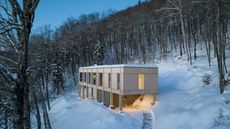 Chez Léon is a contemporary Canadian retreat in the Quebec countryside
Chez Léon is a contemporary Canadian retreat in the Quebec countrysideThis Canadian retreat, an elegant update of the classic cabin in the woods, is part ski lodge, part tree house, combining traditional materials and stunning views with a light footprint
By Jonathan Bell Published
-
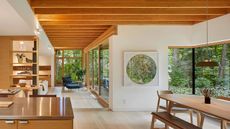 House in High Park is a Toronto home to be discovered slowly
House in High Park is a Toronto home to be discovered slowlyHouse in High Park by Ian MacDonald Architect is a new-build home in Toronto that takes a problematic plot and transforms it into an exhilarating, contemporary residence
By Ellen Himelfarb Published
-
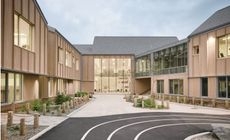 This Québec school evokes a calming atmosphere in tune with nature
This Québec school evokes a calming atmosphere in tune with natureThis redesigned Québec school inspires a new paradigm in its architecture genre by creating a welcoming, home-like and nature-inspired environment
By Tianna Williams Published
-
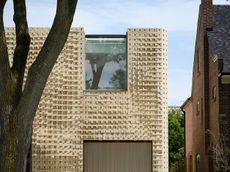 Canvas House’s wavy brick façade stands out in its suburban Toronto context
Canvas House’s wavy brick façade stands out in its suburban Toronto contextCanvas House by Partisans brings a wavy brick façade to its sleepy Toronto suburban neighbourhood
By Ellie Stathaki Published