Pharrell Williams talks about his new Youth Center
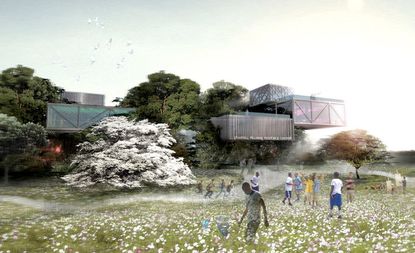
Whether it's conceiving best-selling albums or designing fashion and furniture (not to mention judging the Wallpaper* Design Awards), Pharrell Williams knows a thing or two about making a creative mark. So you can expect the new Pharrell Williams Youth Center to be quite the launch pad. In what he calls a bid to 'make the world a better place', Williams has teamed up with Miami-based architect Chad Oppenheim to create a visionary centre that 'inspires to aspire', incubating the creative talents of tomorrow and offering children a place to escape to and dream.
A freshly unveiled rendering shows a series of rectilinear volumes that appear to hover above the ground and nestle among the trees of a stretch of land in Williams' home town of Virginia Beach. Expected to break ground in 2012, the project now has the backing of Kiehl's (largely thanks to its sustainability and the musician's own eco reputation), which will support his own charity From One Hand to Another in its fundraising efforts. In a transatlantic chat, we caught up with Williams and Oppenheim to find out more.
What inspired the project?
Pharrell Williams: I wanted to provide people with the same opportunities I got. My teachers didn't let me go until I had realised my potential. They taught me to fight my way out of a paper bag. Children need guidance and creative discipline and someone to be there when they fall. They also need a safe haven. At the moment, arts organisations across the US are having their funding cut and we can't let that happen. There's so little regard for creative skills. Where would we be without design?
Chad Oppenheim: We're taking matters into our own hands.
You met at Art Basel in 2008. How did the collaboration come about?
CO: We were introduced through the French art gallery Emmanuel Perrotin, with whom we have both collaborated. Pharrell was a fan of what we were achieving and I liked the way he thinks artistically. He thinks big and it has been fun to try and turn his vision into architecture.
Wallpaper* Newsletter
Receive our daily digest of inspiration, escapism and design stories from around the world direct to your inbox
PW: Chad is a guy who turns real life ideas and situations into buildings. I like his very clean and linear signature. Together we wanted to challenge the status quo and create something that is sensitive to the environment.
Are there any precedents for this kind of design-led facility?
PW: We have spent a lot of time looking at facilities across America, such as the Tiger Woods Foundation.
How did you establish the scope and programme of the proposed building?
PW: I talked about the DNA of the building. I want it to be a safe haven for children and a place that challenges them, encouraging them to be curious. We had a very easy creative dialogue.
CO: There is an amazing grove of trees on the plot and we decided we wanted to integrate the building with nature. The tree house is symbolic of a child's imagination. Pharrell wanted it to be a kind of metaphor for fantasy becoming reality.
What exactly will it house?
CO: It will house departments for all sorts of different creative vocations, including art, music, and research.
What has informed the material approach?
CO: We want it to be as green a project as possible and for it to be at one with its environment. It will incorporate reclaimed materials like steel, wood, metal and stone, as well as high fly-ash content concrete, photovoltaic panels, geothermal technology and indigenous planting.
What else does the future hold for you as a creative duo?
PO: This is just a prototype. If all goes well, we will look at setting it up in other cities across the US as well, such as Miami.
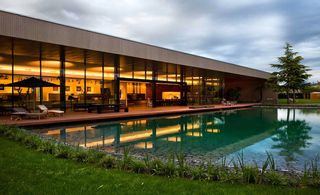
Enea headquarters, Switzerland
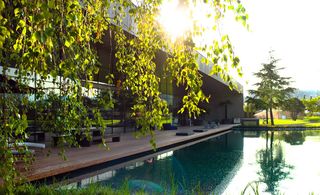
Enea headquarters, Switzerland
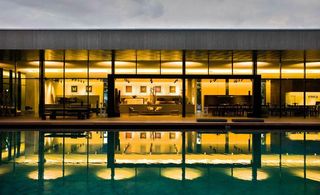
Enea headquarters, Switzerland
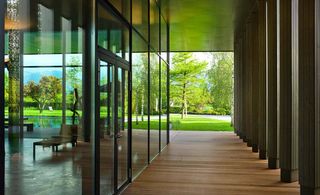
Enea headquarters, Switzerland
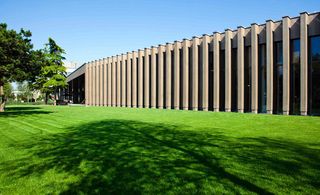
Enea headquarters, Switzerland
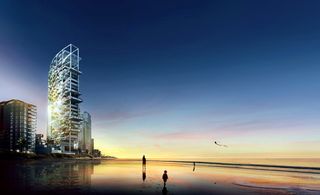
A render of Wharf Road, in Surfer’s Paradise, Australia
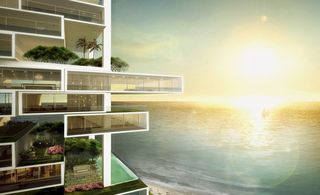
Wharf Road, Australia
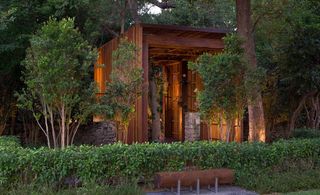
Simpson Park Hammock Pavilion, Miami
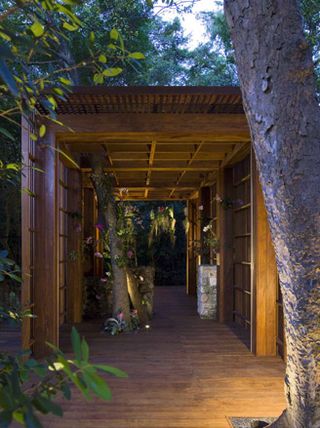
Simpson Park Hammock Pavilion, Miami
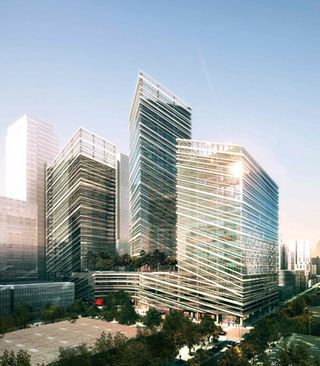
The Net Metropolis, the Philippines
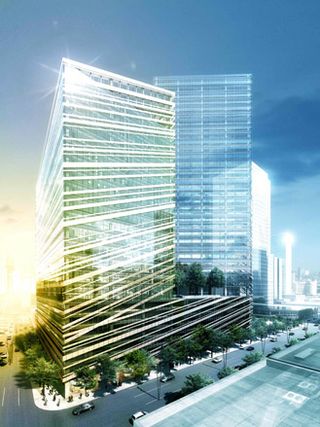
The Net Metropolis, the Philippines
Malaika Byng is an editor, writer and consultant covering everything from architecture, design and ecology to art and craft. She was online editor for Wallpaper* magazine for three years and more recently editor of Crafts magazine, until she decided to go freelance in 2022. Based in London, she now writes for the Financial Times, Metropolis, Kinfolk and The Plant, among others.
-
 The moments fashion met art at the 60th Venice Biennale
The moments fashion met art at the 60th Venice BiennaleThe best fashion moments at the 2024 Venice Biennale, with happenings from Dior, Golden Goose, Balenciaga, Burberry and more
By Jack Moss Published
-
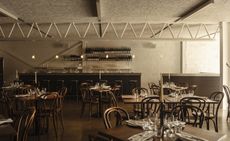 Crispin at Studio Voltaire, in Clapham, is a feast for all the senses
Crispin at Studio Voltaire, in Clapham, is a feast for all the sensesNew restaurant Crispin at Studio Voltaire is the latest opening from the brains behind Bistro Freddie and Bar Crispin, with interiors by Jermaine Gallagher
By Billie Brand Published
-
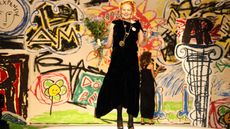 Vivienne Westwood’s personal wardrobe goes up for sale in landmark Christie’s auction
Vivienne Westwood’s personal wardrobe goes up for sale in landmark Christie’s auctionThe proceeds of ’Vivienne Westwood: The Personal Collection’, running this June, will go to the charitable causes she championed during her lifetime
By Jack Moss Published