New York’s iconic Walker Tower gets a new lease of life
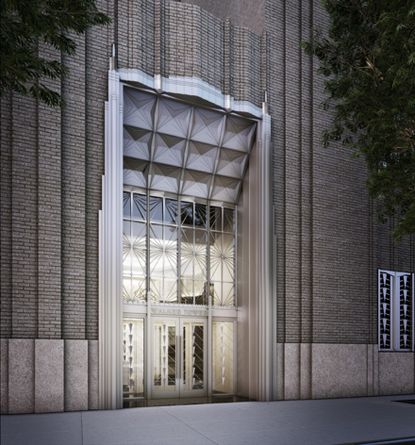
The Walker Tower in Chelsea has been an icon of the New York skyline ever since its completion in 1929 to the design of Ralph Walker - named 'architect of the century' by the New York Times in 1957.
More than half a century on and the Walker Tower has just been gloriously restored by developers Property Markets Group and JDS Development Group, who recently announced the completion of the building's iconic façade. The renovation, carried out by the architecture firm CetraRuddy, concentrated on maintaining the original building's spirit, but at the same time creating a state-of-the-art luxury residential building (the first apartments of which will be finished within weeks). 'Our goal was to ensure that the architecture remained committed to Ralph Walker's original design, and that the new elements we incorporated were based on existing decorative motifs found in the building's entrance and lobby,' said Michael Stern, founder of JDS Development Group.
Walker's work, often intricately embellished with ornaments and different textures, included collaborations with designers and artists, which illustrated his 'humanistic' design approach, aimed at creating a welcoming environment for residents. Following the architect's original vision, the building renovation features a mix of restored brick, new ornamental micro-linen bronze stainless steel panels, newly formed aluminum panels and new oversized tilt-and-turn windows.
Inside, the existing 24-storey building has been reconfigured into 47 residences, some featuring 360-degree views of the Manhattan harbour. More than half of the residences have private terraces, with existing openings enlarged to fully capture the breathtaking views. A 24-hour doorman, concierge, library lounge with bar, children's playroom, fitness centre, sauna and a common decked roof terrace are a few of the amenities the residents will be able to enjoy. It is no surprise that its 5,955-square-foot penthouse was snapped up after less than a month on the market. The penthouse will be ready in December and all the residents are expected to be able to move into the tower early next year.
Walker, also the architect behind the city's Barclay-Vesey Telephone Building and the financial district's art deco Irving Trust bank tower, tirelessly developed the skyscraper typology and also worked on the Chicago and New York World's Fairs in the 1930s. Perfectly timed to coincide with the Walker Tower renovation project, Rizzoli's new tome 'Ralph Walker: Architect of the Century' by Kathryn E. Holliday is the first monograph to fully present the architect's work and vision.
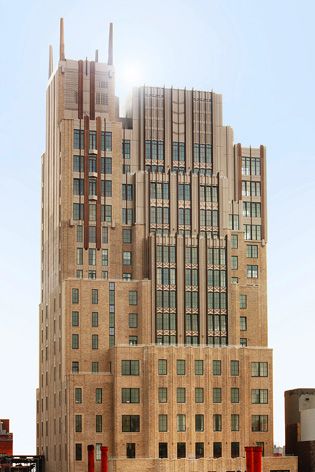
The building, located in Chelsea, has been an icon of the New York skyline ever since its completion in 1929. It was designed by Ralph Walker, named 'architect of the century' by the New York Times in 1957
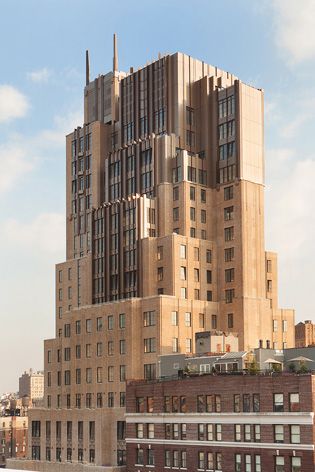
The renovation, carried out by the architecture firm CetraRuddy, concentrated on maintaining the original building's spirit, while also creating a state-of-the-art luxury residential building

Inside, the existing 24-storey building has been reconfigured into 47 residences, some featuring 360-degree views of the Manhattan harbour

The tower's new residents are expected to be able to move in early next year

More than half of the residences have private terraces. Existing openings in the facade were enlarged to fully capture the breathtaking views

A 24-hour doorman, concierge, library lounge with bar, children's playroom, fitness center, sauna and a common decked roof terrace are a few of the amenities the lucky residents will be able to enjoy

The perfect accompaniment for the transformation of this landmark is Rizzoli New York's 'Ralph Walker: Architect of the Century' - the first monograph to fully present the architect's work and vision
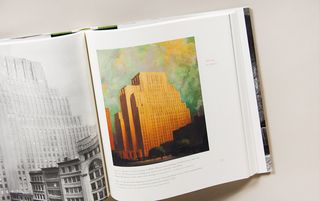
A spread from the book shows a rendering of the Western Union Building - designed by Voorhees, Gmelin & Walker - painted by Chester B Price. Price's artwork shows the original fade from deep red at the base to pink at the building's crown.
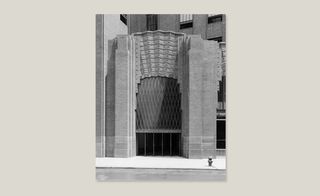
Entrance to the Western Union building, by Ralph Walker, from Hudson Street. The most elaborate brick patterns in his buildings are located around the entrances.
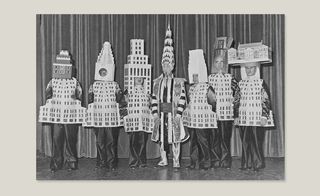
This archive image from the book shows the famous Beaux-Arts Ball of 1931, a 'fête moderne' held at the Hotel Astor for which architects dressed up as buildings they had designed. Pictured (from left): A Stewart Walker as the Fuller Building; Leonard Schultze as the Waldorf-Astoria Hotel; Ely Jacques Kahn as the Squibb Building; William Van Alen as the Chrysler Building; Ralph Walker as the Irving Trust; DE Ward as the Metropolitan Tower; and Joseph Freedlander as the Museum of the City of New York.
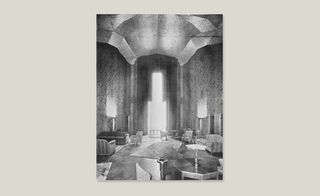
The top floor of the Irving Trust, by Ralph Walker, is a private observation lounge.. Courtesy HLW International LLP.
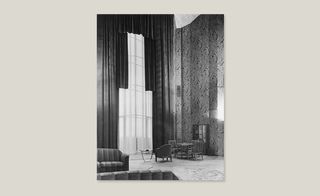
The observation lounge's walls were originally covered in a red and buff 'war bonnet' print. Courtesy HLW International LLP.

A spread from the book depicts various images from the General Electric Pavilion - designed by Walker, Vorhees, and Foley & Smith - which was dedicated to displays about electricity. An enormous lightning bolt sculpture took pride of place outside the pavilion, while the Steinmetz Hall inside housed an indoor lightning field
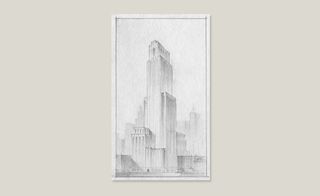
Study for the Barclay-Vesey Telephone Building, by Ralph Walker, 1921 or 1922.
Wallpaper* Newsletter
Receive our daily digest of inspiration, escapism and design stories from around the world direct to your inbox
Ellie Stathaki is the Architecture & Environment Director at Wallpaper*. She trained as an architect at the Aristotle University of Thessaloniki in Greece and studied architectural history at the Bartlett in London. Now an established journalist, she has been a member of the Wallpaper* team since 2006, visiting buildings across the globe and interviewing leading architects such as Tadao Ando and Rem Koolhaas. Ellie has also taken part in judging panels, moderated events, curated shows and contributed in books, such as The Contemporary House (Thames & Hudson, 2018), Glenn Sestig Architecture Diary (2020) and House London (2022).
-
 Inside Valentino’s glamorous new Sloane Street store, inspired by the art of haute couture
Inside Valentino’s glamorous new Sloane Street store, inspired by the art of haute coutureThe latest in Valentino’s ‘The New Maison’ store concept opens on London’s Sloane Street this week, offering an enveloping marble and carpet-clad space of ‘intimacy and uniqueness’
By Jack Moss Published
-
 Aesop’s Salone del Mobile 2024 installations in Milan are multisensory experiences
Aesop’s Salone del Mobile 2024 installations in Milan are multisensory experiencesAesop has partnered with Salone del Mobile to launch a series of installations across Milan, tapping into sight, touch, taste, and scent
By Hannah Tindle Published
-
 Dial into the Boring Phone and more smartphone alternatives
Dial into the Boring Phone and more smartphone alternativesFrom the deliberately dull new Boring Phone to Honor’s latest hook-up with Porsche, a host of new devices that do the phone thing slightly differently
By Jonathan Bell Published
-
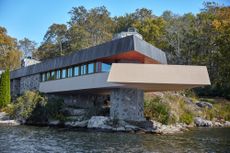 A Petra Island house rises from Frank Lloyd Wright's original drawings
A Petra Island house rises from Frank Lloyd Wright's original drawingsBased on Frank Lloyd Wright drawings, the cantilevering Petra Island Massaro House, located in New York’s Hudson Valley, is now open to visitors
By Craig Kellogg Published
-
 An Upper West Side apartment by General Assembly nods to its history
An Upper West Side apartment by General Assembly nods to its historyAn Upper West Side apartment in New York, born out of the reimagining of two neighbouring units, is refreshed by General Assembly for a young family
By Ellie Stathaki Published
-
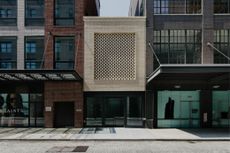 New York's Leica store echoes the brand's blend of heritage and innovation
New York's Leica store echoes the brand's blend of heritage and innovationLeica store throws open its doors in New York's Meatpacking District, courtesy of Brooklyn based Format Architecture Office
By Adrian Madlener Published
-
 Hudson Valley Residence is a low-lying retreat that seamlessly blends into the horizon
Hudson Valley Residence is a low-lying retreat that seamlessly blends into the horizonDesigned by HGX Design, Hudson Valley Residence is a scenic home offering unobstructed views across the Catskill Mountains in Upstate New York
By Tianna Williams Published
-
 Boise Passive House’s bold gestures support an environmentally friendly design
Boise Passive House’s bold gestures support an environmentally friendly designBoise Passive House by Haas Architecture combines sleek, contemporary design and environmental efficiency
By Ellie Stathaki Published
-
 At the Hilbert Museum of California Art’s expanded home, art and architecture converge
At the Hilbert Museum of California Art’s expanded home, art and architecture convergeThe Hilbert Museum of California Art expands its home, courtesy of Los Angeles architecture studio Johnston Marklee
By Ellie Stathaki Published
-
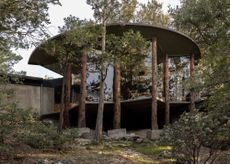 Pearlman Cabin by John Lautner is an organic Californian mountain retreat
Pearlman Cabin by John Lautner is an organic Californian mountain retreatJohn Lautner’s midcentury Pearlman Cabin, tucked away in the Californian mountain resort of Idyllwild, is a striking example of organic architecture
By Mimi Zeiger Published
-
 Albert Frey’s Aluminaire House is reborn in Palm Springs
Albert Frey’s Aluminaire House is reborn in Palm SpringsAluminaire House, designed by legendary modernist Albert Frey, has been reconstructed outside the Palm Springs Art Museum
By Michael Webb Published