London family home blends art, craft and bespoke design details
A London family home by interior designer Shalini Misra blends art, craft and bespoke design details in a comfortable yet colourful interior, full of surprises
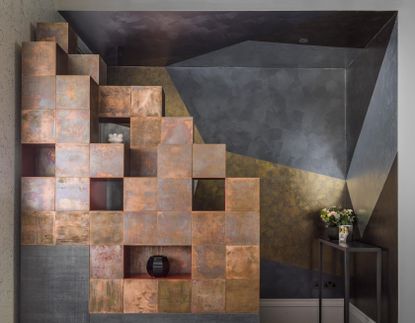
This Victorian house just off busy King’s Road has been given a makeover by interior design Shalini Misra. The London home is a four-storey period residence featuring a mock Tudor frontage and set within a conservation area. And while it may feel like the ‘typical' London brick period home from the outside, inside it is full of surprises, mixing craft, art and bespoke design details.
Misra reworked the house's layout entirely to bring it up to 21st-century standards and to fit the busy family of four's daily life. Her strategy, she explains, was ‘a fluid layout with a feeling of space that is versatile to adapt into pockets of private space for concentration and calm'. Balancing tasteful colours with a sense of warm cocooning is the creator's forte; Misra is known for designs that bridge styles and periods, masterfully coming together in a coherent whole.
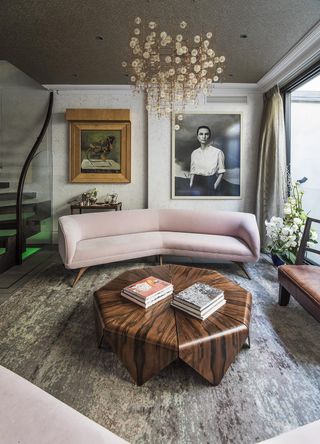
Enlarging rooms and cleverly hiding services was key to making this a comfortable yet neat home that focuses on showcasing objects and art, as well as accommodating the residents' needs. ‘Our clients’ vision for their home included an open-plan ground floor for the reception and dining area with floor and wall space for art and sculptures, and space to entertain,' says Misra.
The designer obliged and now a new basement is dedicated to a family area (with sliding doors separating it from the kitchen and utility). An outdoor area on the same level brings in plenty of natural light.
The existing staircase was removed and replaced with one that not only serves its functional purpose but is a sculptural feature in itself, inspired by Gio Ponti and crafted by expert artisans – Misra has an extensive network of craftspeople that regularly collaborate with her on customising interiors. ‘The stair's wall links the four floors with bespoke, hand-finished plasterwork in a pattern of linear and circular shapes inspired by Ben Nicholson’s relief works from the 1930s,' says the designer.
The clients' impressive art collection was woven into the home’s interiors at every turn. It is complemented by bespoke fittings that add texture throughout, and quality furnishings, including sofas by Vladimir Kagan, a chandelier by Carpenters Workshop Gallery and a Martino Gamper-designed table. Meanwhile, the basement ceiling is clad in a stamped tin-style wallpaper, creating an intruiging, unusual centrepiece that offsets the colourful pieces below.
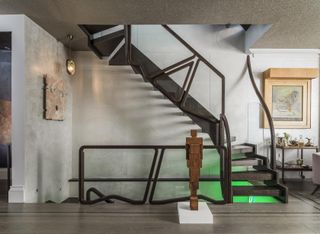
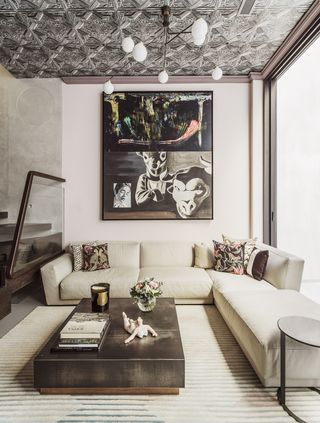
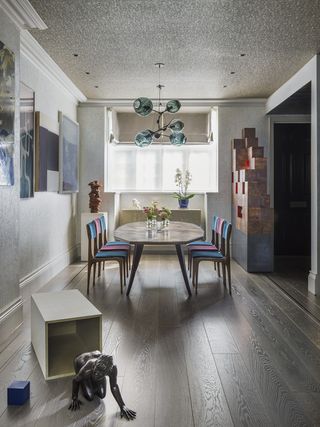
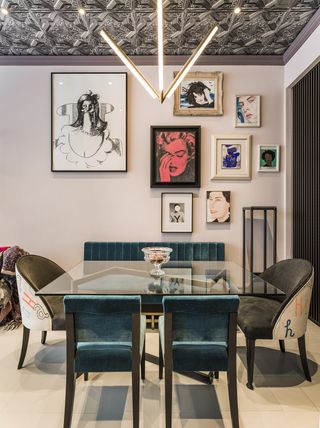
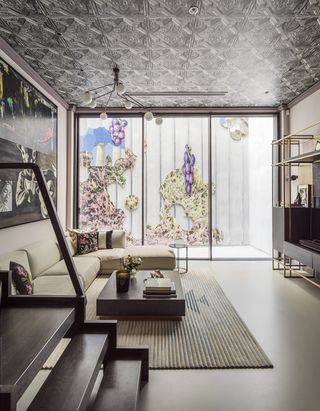
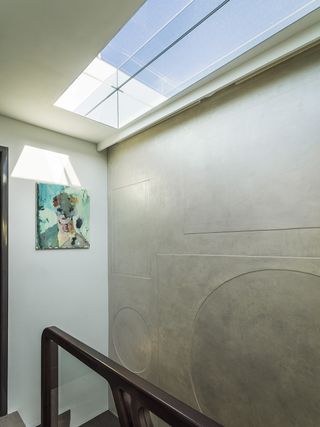
INFORMATION
shalinimisra.com
Wallpaper* Newsletter
Receive our daily digest of inspiration, escapism and design stories from around the world direct to your inbox
Ellie Stathaki is the Architecture & Environment Director at Wallpaper*. She trained as an architect at the Aristotle University of Thessaloniki in Greece and studied architectural history at the Bartlett in London. Now an established journalist, she has been a member of the Wallpaper* team since 2006, visiting buildings across the globe and interviewing leading architects such as Tadao Ando and Rem Koolhaas. Ellie has also taken part in judging panels, moderated events, curated shows and contributed in books, such as The Contemporary House (Thames & Hudson, 2018), Glenn Sestig Architecture Diary (2020) and House London (2022).
-
 The 2024 Ivor Novello nominations for songwriting have been revealed
The 2024 Ivor Novello nominations for songwriting have been revealed77 British and Irish songwriters and composers make up this year's nominees, announced tonight at London's Groucho Club
By Charlotte Gunn Published
-
 Why Bollinger’s La Grande Année 2015 champagne is worth celebrating
Why Bollinger’s La Grande Année 2015 champagne is worth celebratingChampagne Bollinger unveils La Grande Année 2015 and La Grande Année Rosé 2015, two outstanding cuvées from an exceptional year in wine-making
By Melina Keays Published
-
 Lexus installation explores time at Milan Design Week 2024
Lexus installation explores time at Milan Design Week 2024Lexus brought designer Hideki Yoshimoto’s ‘Beyond the Horizon’ to Milan’s Art Point, part of its ongoing series of collaborations with Fuorisalone
By Nargess Shahmanesh Banks Published
-
 Anglepoise and National Trust look to Britain’s coastal landscape for a new blue lighting collection
Anglepoise and National Trust look to Britain’s coastal landscape for a new blue lighting collectionAnglepoise and National Trust announce their third lighting collection, Neptune Blue
By Hannah Silver Published
-
 Designer James Shaw’s latest creation is a self-built home in east London
Designer James Shaw’s latest creation is a self-built home in east LondonJames Shaw's east London home is Filled with vintage finds and his trademark extruded plastic furniture, a compact self-built marvel
By Rosa Bertoli Published
-
 Art’otel Battersea opens with immersive interiors by Jaime Hayon
Art’otel Battersea opens with immersive interiors by Jaime HayonAn exclusive tour of Art’otel Battersea, the first UK opening from the group, located opposite the Battersea Power Station and featuring immersive interiors by Jaime Hayon
By Rosa Bertoli Published
-
 Ælfred: the new east London destination for vintage Scandinavian design
Ælfred: the new east London destination for vintage Scandinavian designÆlfred opens in Hackney Wick, offering democratically priced Scandinavian furniture, lighting, ceramics and glassware
By Emma O'Kelly Published
-
 Hyperlocal design: these Atelier100 products are made within 100km of London
Hyperlocal design: these Atelier100 products are made within 100km of LondonAtelier100 launches its retail space and debut locally focused design collection in London’s Hammersmith
By Martha Elliott Published
-
 Dimoremilano opens immersive Marylebone residency around Frieze London 2022
Dimoremilano opens immersive Marylebone residency around Frieze London 2022Coinciding with this year’s Frieze London, Dimoremilano has opened an immersive residency at The Invisible Collection’s new Marylebone HQ
By Mary Cleary Last updated
-
 Holloway Li’s debut furniture collection is like colourful candy
Holloway Li’s debut furniture collection is like colourful candyHolloway Li presents the ‘T4’ collection of furniture, created in collaboration with Turkish manufacturer Uma and inspired by the designers’ 1990s childhood
By Rosa Bertoli Last updated
-
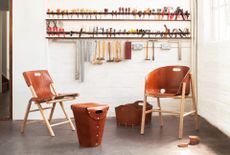 Bill Amberg creates leather furniture in collaboration with the Knepp Estate
Bill Amberg creates leather furniture in collaboration with the Knepp EstateLondon-based designer Bill Amberg has created a series of furniture pieces for the Knepp Estate, Sussex, using leather from the rewilding project's animals for an on-site cafe due to open in 2023
By Giovanna Dunmall Last updated