Chilean guesthouse promises long views and design-led lodgings
This private coastal guesthouse offers views, warmth and a sense of space, courtesy of Santiago-based architecture studio Tironi Bartlau
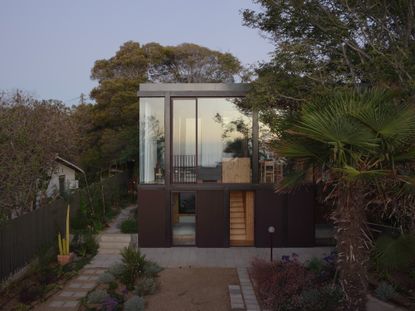
Located on the grounds of a larger holiday home in the seaside community of Quintay on the Chilean coast, this pavilion was designed as a dedicated guesthouse by Santiago based architecture studio Tironi Bartlau.
A clean, minimalist box volume of some 74 sq m, the project is informed in its formal development and dimensions by the neighbouring main house as well as the trees and topography of the site. ‘We set out not to simply build a new building in the vacant space, but to renovate the entire site, creating a series of gardens in between the two houses,' explain Tironi and Bartlau.
The two story building has a relatively small footprint and extends upwards, with the main living spaces placed on the top floor, and more private and auxiliary areas contained below. This way, the communal and entertainment areas on the piano nobile are afforded long views towards the surrounding nature and the ocean beyond. Tall ceilings here enhance the overall sense of space, while wood paneling creates warmth and adds to the texture palette inside.
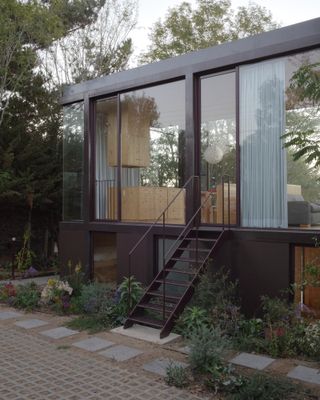
Fully glazed walls with invisible corners help the gaze wander, say the architects, ‘so that our eyes observe the exterior view of being surrounded by trees, the distant horizon of the sea and perhaps make us doubt that we are inside.'
The guesthouse's visible metallic frame defines its aesthetic. ‘The exposed skeleton-like structure, based on a continuous 10x20 cm section of steel beams and columns, is placed outside the enclosure layer, thus reinforcing the idea of ‘incompleteness' and creating an ambiguity for the borderline between inside and outside,' explains the design team.
Headed by Tomas Tironi and Christian Bartlau, the young studio was established in Chile's capital less than a decade ago as the joint operation of the dynamic architects, who have also collaborated with some of the country's most established offices, like Cecilia Puga and Max Nunez, and also teach. Their combined portfolio includes a wealth of residential commissions, from single family houses to larger residential work and interiors.
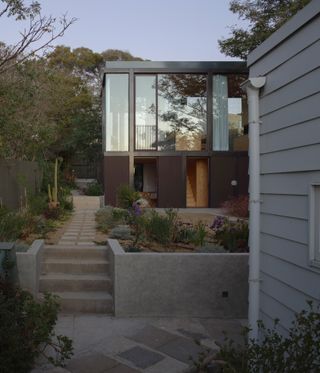
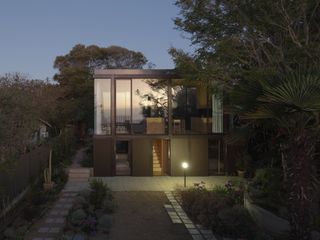
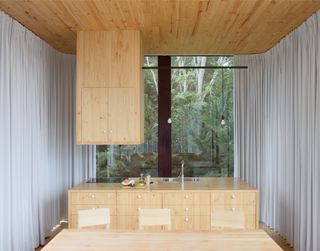
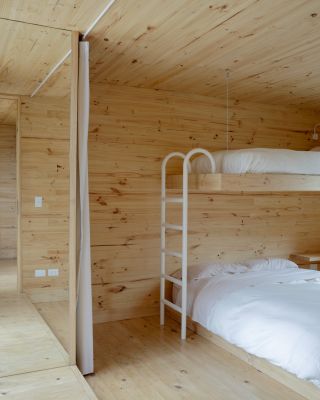
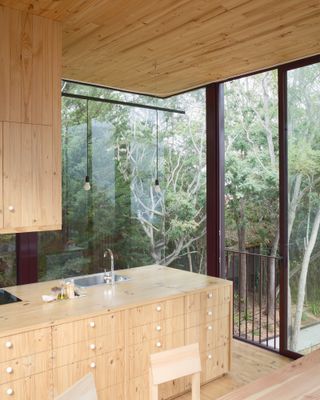
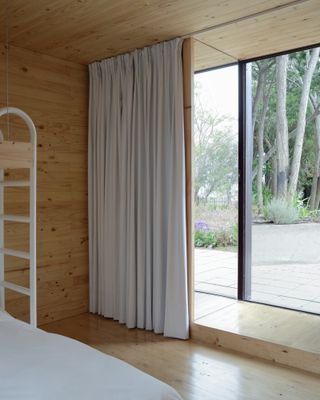
INFORMATION
Wallpaper* Newsletter
Receive our daily digest of inspiration, escapism and design stories from around the world direct to your inbox
Ellie Stathaki is the Architecture & Environment Director at Wallpaper*. She trained as an architect at the Aristotle University of Thessaloniki in Greece and studied architectural history at the Bartlett in London. Now an established journalist, she has been a member of the Wallpaper* team since 2006, visiting buildings across the globe and interviewing leading architects such as Tadao Ando and Rem Koolhaas. Ellie has also taken part in judging panels, moderated events, curated shows and contributed in books, such as The Contemporary House (Thames & Hudson, 2018), Glenn Sestig Architecture Diary (2020) and House London (2022).
- Felipe Fontecilla - PhotographyPhotographer
-
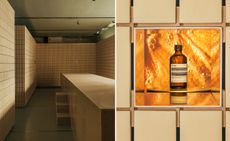 Aesop’s Salone del Mobile 2024 installations in Milan are multisensory experiences
Aesop’s Salone del Mobile 2024 installations in Milan are multisensory experiencesAesop has partnered with Salone del Mobile to launch a series of installations across Milan, tapping into sight, touch, taste, and scent
By Hannah Tindle Published
-
 Dial into the Boring Phone and more smartphone alternatives
Dial into the Boring Phone and more smartphone alternativesFrom the deliberately dull new Boring Phone to Honor’s latest hook-up with Porsche, a host of new devices that do the phone thing slightly differently
By Jonathan Bell Published
-
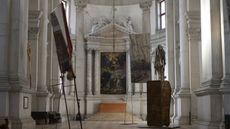 Berlinde De Bruyckere’s angels without faces touch down in Venice church
Berlinde De Bruyckere’s angels without faces touch down in Venice churchBelgian artist Berlinde De Bruyckere’s recent archangel sculptures occupy the 16th-century white marble Abbazia di San Giorgio Maggiore for the Venice Biennale 2024
By Osman Can Yerebakan Published
-
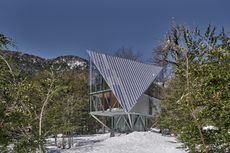 House in the Trees offers a bird's eye view of the Chilean forest
House in the Trees offers a bird's eye view of the Chilean forestHouse in the Trees by Max Núñez and Stefano Rolla is an angular Chilean cabin in woods, touching the ground lightly
By Ellie Stathaki Published
-
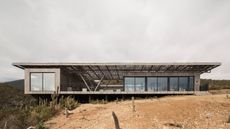 This Chilean beach house comprises a series of pavilions set beneath a wooden roof
This Chilean beach house comprises a series of pavilions set beneath a wooden roofWYND Architects has completed a Chilean beach house – a multigenerational family retreat, raised up above a site overlooking the Pacific Ocean
By Jonathan Bell Published
-
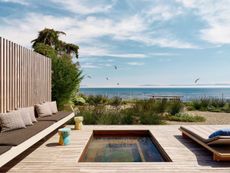 Extraordinary escapes: where would you like to be?
Extraordinary escapes: where would you like to be?Peruse and lose yourself in these extraordinary escapes; there's nothing better to get the creative juices flowing than a healthy dose of daydreaming
By Ellie Stathaki Published
-
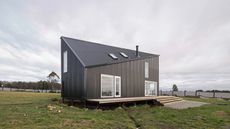 A modern barnhouse makes a faceted form on an exposed site in Southern Chile
A modern barnhouse makes a faceted form on an exposed site in Southern ChileEstudio Diagonal’s barnhouse project, Ridge House, is a stripped back private home that uses everyday materials and simple geometry to maximise interior space
By Jonathan Bell Published
-
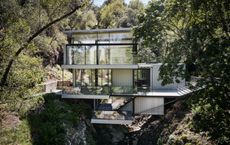 Year in review: top 10 houses of 2022, selected by Wallpaper* architecture editor Ellie Stathaki
Year in review: top 10 houses of 2022, selected by Wallpaper* architecture editor Ellie StathakiWallpaper’s Ellie Stathaki reveals her top 10 houses of 2022 – from modernist reinventions to urban extensions and idyllic retreats
By Ellie Stathaki Published
-
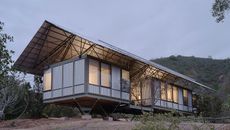 Industrialised building system prototype proposes solution for urgent housing needs
Industrialised building system prototype proposes solution for urgent housing needsWe examine an industrialized building system prototype proposal by Chilean architecture practices Ignacio Rojas Hirigoyen Architects and Cristian Dominguez Fernandez
By Ellie Stathaki Last updated
-
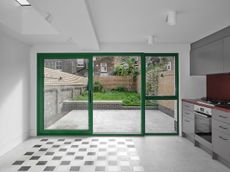 Roz Barr’s terrace house extension is a minimalist reimagining
Roz Barr’s terrace house extension is a minimalist reimaginingTerrace house extension by Roz Barr Architects transforms Victorian London home through pared-down elegance
By Nick Compton Published
-
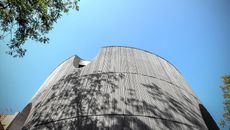 Elemental House is an architectural grand prize in Mexican charity raffle
Elemental House is an architectural grand prize in Mexican charity raffleElemental House in Mexico, designed by Elemental-Alejandro Aravena, is to be offered as first prize in a raffle organised by charity Sorteos Tec
By Ellie Stathaki Published