Brutalist concrete defines this tactile East London home
A clever material composition elevates this East London home by DGN Studio that blends brutalist concrete with light-coloured wood
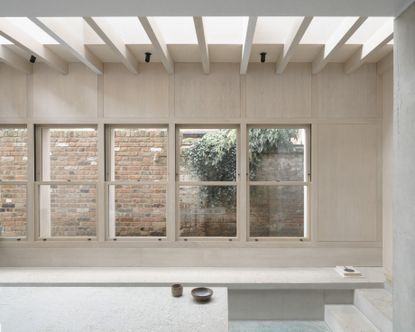
Architects Daniel Goodacre and Geraldine Ng have transformed a dark Victorian semi-detached terrace in East London, into a modern family home that exudes calmness. Grounded on a heavy, concrete base, the home feels at the same time light and sleek. Inspired by brutalist architecture and concrete structures, it features expert joinery and clean, minimalist surfaces anchored in craft, clever material choices and fine detail.
The pair set up emerging architecture practice DGN Studio in 2016. They were commissioned by a young couple for this residential project soon after – initially appointed to work just on the home's extension. Soon, they expanded the brief to cover the whole house.
‘Our clients gave us so much to work with,' says Ng. ‘In discussing the brief and project, we found the project was focused less on how it was to look, but how it was to work for the clients. Prioritising function while still factoring form allowed us to select materials that would work in a simple aesthetic harmony, wear beautifully, and ultimately endure.'
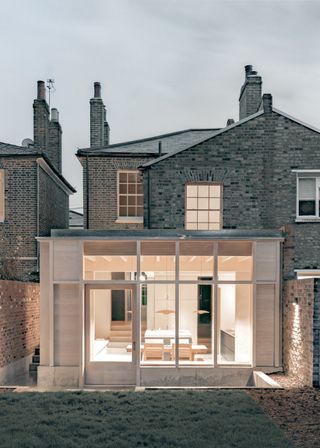
Faced with a typical Victorian interior of smaller, darker rooms, the architects got to work tearing down walls and opening up spaces and views. As a result, there are striking view lines that connect the house from front to back. Smooth surfaces, mostly neutral, natural colours (with a couple of bold choices in the upstairs bedrooms) and careful detailing create a seamless, soft overall aesthetic that adds domesticity to the naked concrete.
The kitchen area in the rear extension is a centrepiece – a celebration of concrete, supported by the rich materiality of the Dinesen timber floors and muted terrazzo tiles. The space feels clean and serene, with large windows that connect it to the outdoors. A hidden cellar door within the cabinetry leads to a utility space but remains out of sight when shut. In order to make the space feel more generous, the architects dug down, so the ceilings are set higher.
‘DGN Studio met the task of opening the kitchen to more light and height, and making a space where we could socialise and enjoy hosting friends and family,' say the clients. ‘They really surprised us in how well they chose materials; the colours and tones compliment the concrete floors and benches so perfectly.'

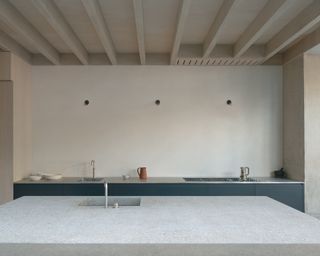
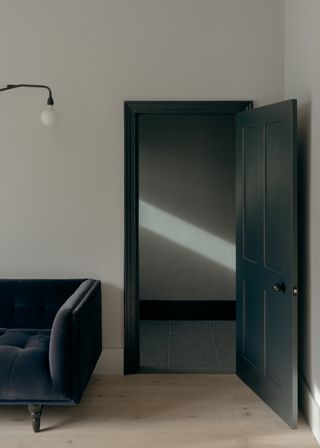
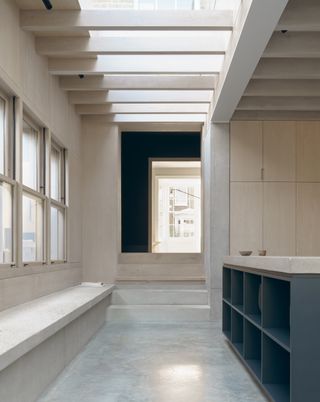
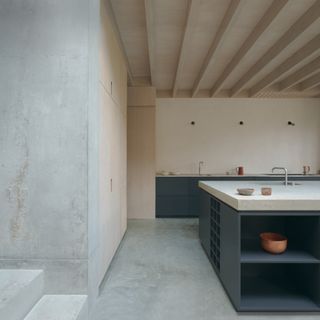
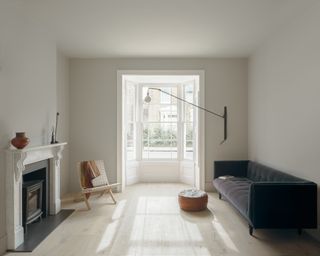
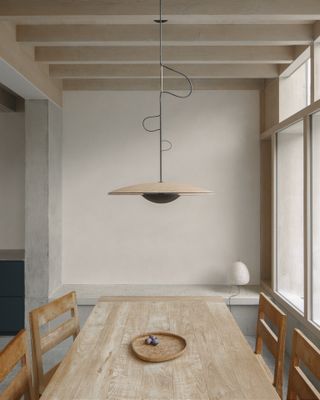
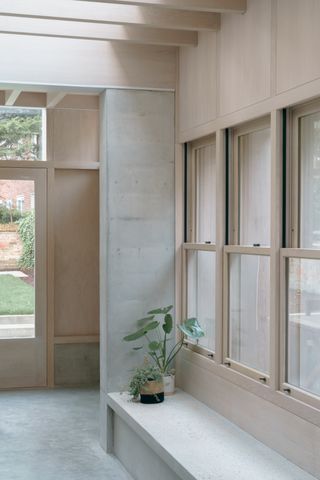
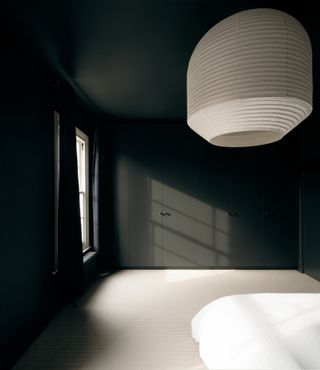
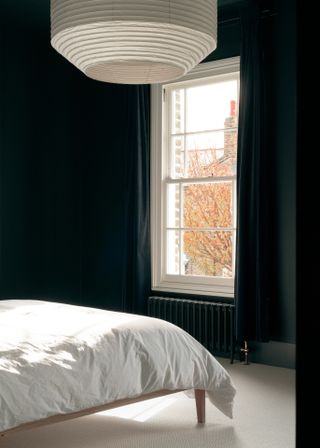
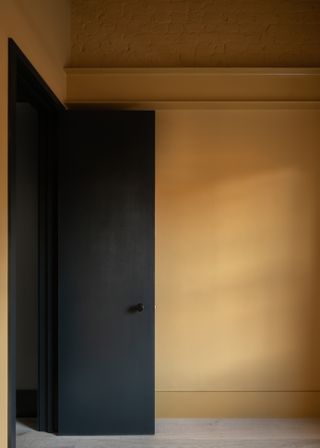
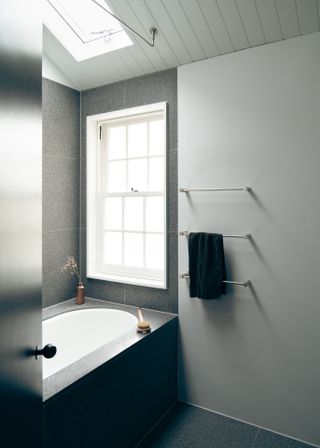
INFORMATION
Wallpaper* Newsletter
Receive our daily digest of inspiration, escapism and design stories from around the world direct to your inbox
Ellie Stathaki is the Architecture & Environment Director at Wallpaper*. She trained as an architect at the Aristotle University of Thessaloniki in Greece and studied architectural history at the Bartlett in London. Now an established journalist, she has been a member of the Wallpaper* team since 2006, visiting buildings across the globe and interviewing leading architects such as Tadao Ando and Rem Koolhaas. Ellie has also taken part in judging panels, moderated events, curated shows and contributed in books, such as The Contemporary House (Thames & Hudson, 2018), Glenn Sestig Architecture Diary (2020) and House London (2022).
-
 Frank Stephenson’s high-flying capsule design for HALO’s balloon-powered space flights
Frank Stephenson’s high-flying capsule design for HALO’s balloon-powered space flightsSpace start-up HALO promises zero-emission travel to the stratosphere in a futuristic viewing capsule shaped by Frank Stephenson Design
By Jonathan Bell Published
-
 Back to Black: all eyes on film-maker Sam Taylor-Johnson
Back to Black: all eyes on film-maker Sam Taylor-JohnsonBack to Black cinematographer Polly Morgan tells Wallpaper* how a shared love of French New Wave close-ups brought Sam Taylor-Johnson’s Amy Winehouse biopic to life
By Craig McLean Published
-
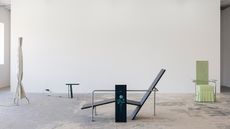 Formafantasma’s new collection explores nostalgia and the queer identity
Formafantasma’s new collection explores nostalgia and the queer identityFormafantasma present 'La Casa Dentro' at Fondazione ICA Milano (until 19 July 2024), where they draw inspiration from the domestic sphere and their own nostalgic perceptions of home
By Laura May Todd Published
-
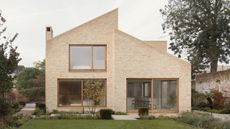 Timber-framed Wimbledon house is a minimalist, low-energy affair
Timber-framed Wimbledon house is a minimalist, low-energy affairA new timber-framed Wimbledon house is designed to blend into its traditional surroundings with a neat brick façade, careful massing and pared back interiors
By Jonathan Bell Published
-
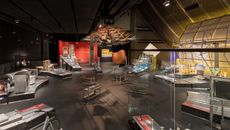 London Science Museum’s Energy Revolution gallery champions sustainable exhibition design
London Science Museum’s Energy Revolution gallery champions sustainable exhibition designThe Energy Revolution gallery opens at London’s Science Museum, exploring decarbonisation through sustainable exhibition design by Unknown Works
By Ellie Stathaki Published
-
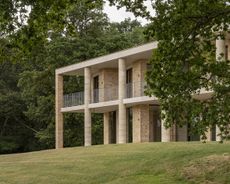 This South Downs house stands as a testament to the value of quiet refinement
This South Downs house stands as a testament to the value of quiet refinementAt one with the landscape, a South Downs house uses elements of quintessential country villas and midcentury gems with modern technologies
By Jonathan Bell Published
-
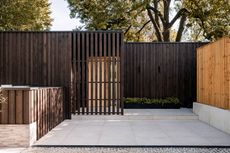 Ash Tree House offers a contextual approach to a north London site
Ash Tree House offers a contextual approach to a north London siteAsh Tree House by Edgley Design is a modern family home in a north London conservation area's backyard site
By Ellie Stathaki Published
-
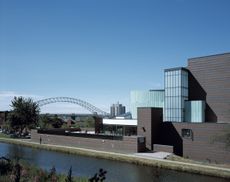 In memoriam: John Miller (1930-2024)
In memoriam: John Miller (1930-2024)We remember John Miller, an accomplished British architect and educator who advocated a quiet but rigorous modernism
By Jonathan Bell Published
-
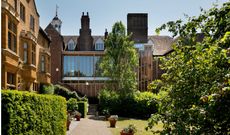 River Wing at Clare College responds to its historic Cambridge heritage
River Wing at Clare College responds to its historic Cambridge heritageUniversity of Cambridge opens its new River Wing on Clare College Old Court, uniting modern technology with historic design
By Clare Dowdy Published
-
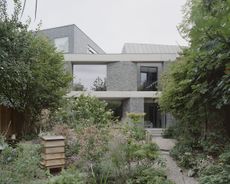 Camden Workshop offers flexible family space in a transformed north London warehouse
Camden Workshop offers flexible family space in a transformed north London warehouseCamden Workshop, a transformed industrial space in north London, was designed by architects McLaren Excell to combine residential space and a creative studio for its owners
By Ellie Stathaki Published
-
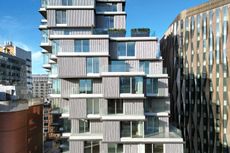 The Haydon shows off its dramatic stepped volume and triplex penthouse
The Haydon shows off its dramatic stepped volume and triplex penthouseThe Haydon, designed by architects Acme, reveals the triplex penthouse within its dramatic, stepped volume in London’s Aldgate
By Ellie Stathaki Published