Casa Vertientes in Mexico City is a weightless balance of steel beams
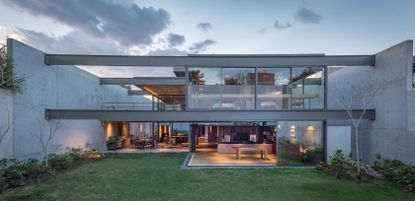
On even the most cursory glance, Casa Vertientes – a sprawling family home in Mexico City’s Lomas de Chapultepec neighbourhood – makes two immediate impressions. The first is the unexpected clarity of its elevated plans. And the second is its unusual frame: the entire building practically hangs off large steel crossbeams that, in turn, anchors the retaining walls on either side of the building.
The unusual resolution arose as a response by the architects JJRR/Arquitectura + Area to the client’s brief for a four-storey family home that would allow a large number of members to interact in spaces that blended interior volumes with the sun-soaked exteriors. In turn, the steel cross beams that grip the retaining walls, both minimise load bearing walls, and amplify the porosity of the layout.
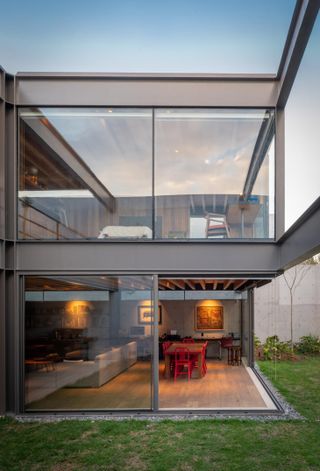
One of the design's key characteristics is its pronounced structural beams.
Using a metallic grid structure as a starting point, the architects say they began playing with the spaces as if on a chessboard, settling finally on a scheme that involves a sequence of glass walls that pull apart to subliminally draw interior rooms into outdoor terraces. In something of an understatement, they add, ‘You can find many windows in this house. They help achieve transparency and harmony between interior and exterior.’
The orientation of the plot was also a factor in the finished design, the architects careful to pull the profile of the house towards the south to ensure the day-long flow of light into the interiors, while hanging pergolas from the beams at strategic points to create striated shade over the generously proportioned terraces.
The final effect is one of weightlessness, which the architects cannily reinforce in the interior volumes by avoiding concrete surfaces where possible – except in the stairwells – and opting, instead, for glossy marble bathrooms, walls and ceilings constructed mainly from timber, and floors sheathed in light oak.
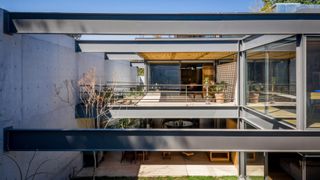
One of the design's key characteristics is its pronounced structural beams.
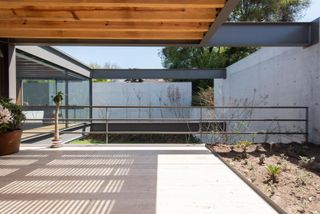
Lots of outside spaces in the form of gardens and terraces dot the design.
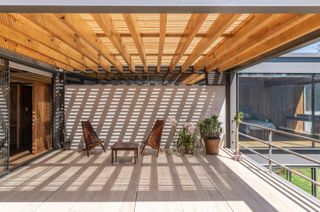
A porous design with large openings blends inside and out.
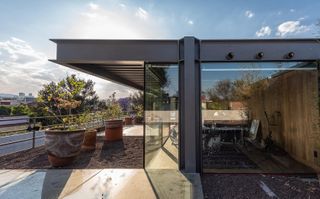
The overall effect makes for an especially light volume.
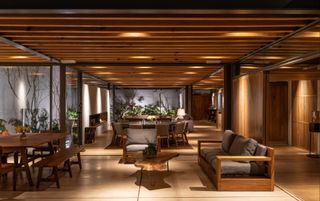
Meanwhile, inside the house is warm and welcoming, featuring open plan living areas.
Information
For more information visit the JJRR/Arquitectura + Area website
Wallpaper* Newsletter
Receive our daily digest of inspiration, escapism and design stories from around the world direct to your inbox
Daven Wu is the Singapore Editor at Wallpaper*. A former corporate lawyer, he has been covering Singapore and the neighbouring South-East Asian region since 1999, writing extensively about architecture, design, and travel for both the magazine and website. He is also the City Editor for the Phaidon Wallpaper* City Guide to Singapore.
-
 The moments fashion met art at the 60th Venice Biennale
The moments fashion met art at the 60th Venice BiennaleThe best fashion moments at the 2024 Venice Biennale, with happenings from Dior, Golden Goose, Balenciaga, Burberry and more
By Jack Moss Published
-
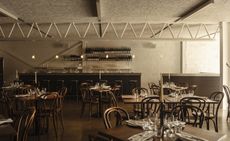 Crispin at Studio Voltaire, in Clapham, is a feast for all the senses
Crispin at Studio Voltaire, in Clapham, is a feast for all the sensesNew restaurant Crispin at Studio Voltaire is the latest opening from the brains behind Bistro Freddie and Bar Crispin, with interiors by Jermaine Gallagher
By Billie Brand Published
-
 Vivienne Westwood’s personal wardrobe goes up for sale in landmark Christie’s auction
Vivienne Westwood’s personal wardrobe goes up for sale in landmark Christie’s auctionThe proceeds of ’Vivienne Westwood: The Personal Collection’, running this June, will go to the charitable causes she championed during her lifetime
By Jack Moss Published
-
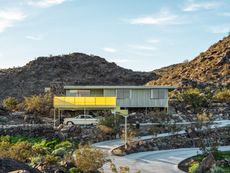 Modernist architecture: inspiration from across the globe
Modernist architecture: inspiration from across the globeModernist architecture has had a tremendous influence on today’s built environment, making these midcentury marvels some of the most closely studied 20th-century buildings; check back soon for new additions to our list
By Ellie Stathaki Published
-
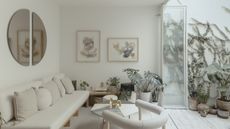 Antonio Solá offers a residential haven of calm in Mexico City
Antonio Solá offers a residential haven of calm in Mexico CityAntonio Solá, a new housing project by architecture studio Módica Ledezma, is a complex of four townhouses that offer serenity in the bustle of Mexico City
By Ellie Stathaki Published
-
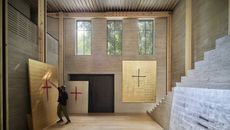 A Mexican artist’s studio makes the most of light and volume in San Miguel Chapultepec
A Mexican artist’s studio makes the most of light and volume in San Miguel ChapultepecA Mexican artist's studio and home, designed by JJRR in the heart of Mexico City, makes the most of volume and light for its owner, Stefan Brüggemann
By Ellie Stathaki Published
-
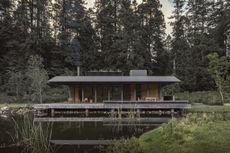 Pabellón de la Reserva and its sustainable architecture nod to its natural setting
Pabellón de la Reserva and its sustainable architecture nod to its natural settingPabellón de la Reserva by architecture studio Hemaa offers an idyllic countryside getaway, a stone's throw from Mexico City
By Ellie Stathaki Last updated
-
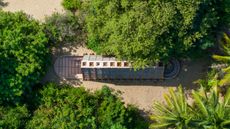 Orchid Pavilion channels Japanese philosophy for blossoming flowers in Puerto Escondido
Orchid Pavilion channels Japanese philosophy for blossoming flowers in Puerto EscondidoOrchid Pavilion by CCA Centro de Colaboración Arquitectónica provides fitting shelter for flower conservation in Mexico's Casa Wabi
By Ellie Stathaki Published
-
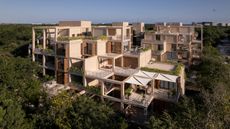 Residential development The Village on the Yucatán Peninsula frames its verdant environment
Residential development The Village on the Yucatán Peninsula frames its verdant environmentThe Village by Sordo Madaleno is a meticulously composed apartment building, built on a strict grid with an emphasis on outside space and connection to site
By Jonathan Bell Published
-
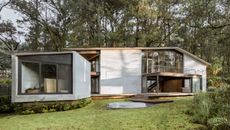 1i Arquitectura’s House of the Tall Trees celebrates a spectacular forested site
1i Arquitectura’s House of the Tall Trees celebrates a spectacular forested siteThis Mexican retreat, House of the Tall Trees, makes the most of a wooded site with a striking combination of glass, timber and concrete
By Jonathan Bell Published
-
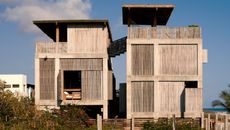 Casa Carrizo was designed as a breezy Mexican beach house
Casa Carrizo was designed as a breezy Mexican beach houseCasa Carrizo, designed by Mexican architecture studio BAAQ, is a beach house sitting on the idyllic shores of Mexico’s Pacific coast
By Ellie Stathaki Published