Discover Diller Scofidio + Renfro’s Blue Dream house in the Hamptons
A new monograph captures Blue Dream house and the lengthy design and construction process of a quintessential example of contemporary Hamptons architecture
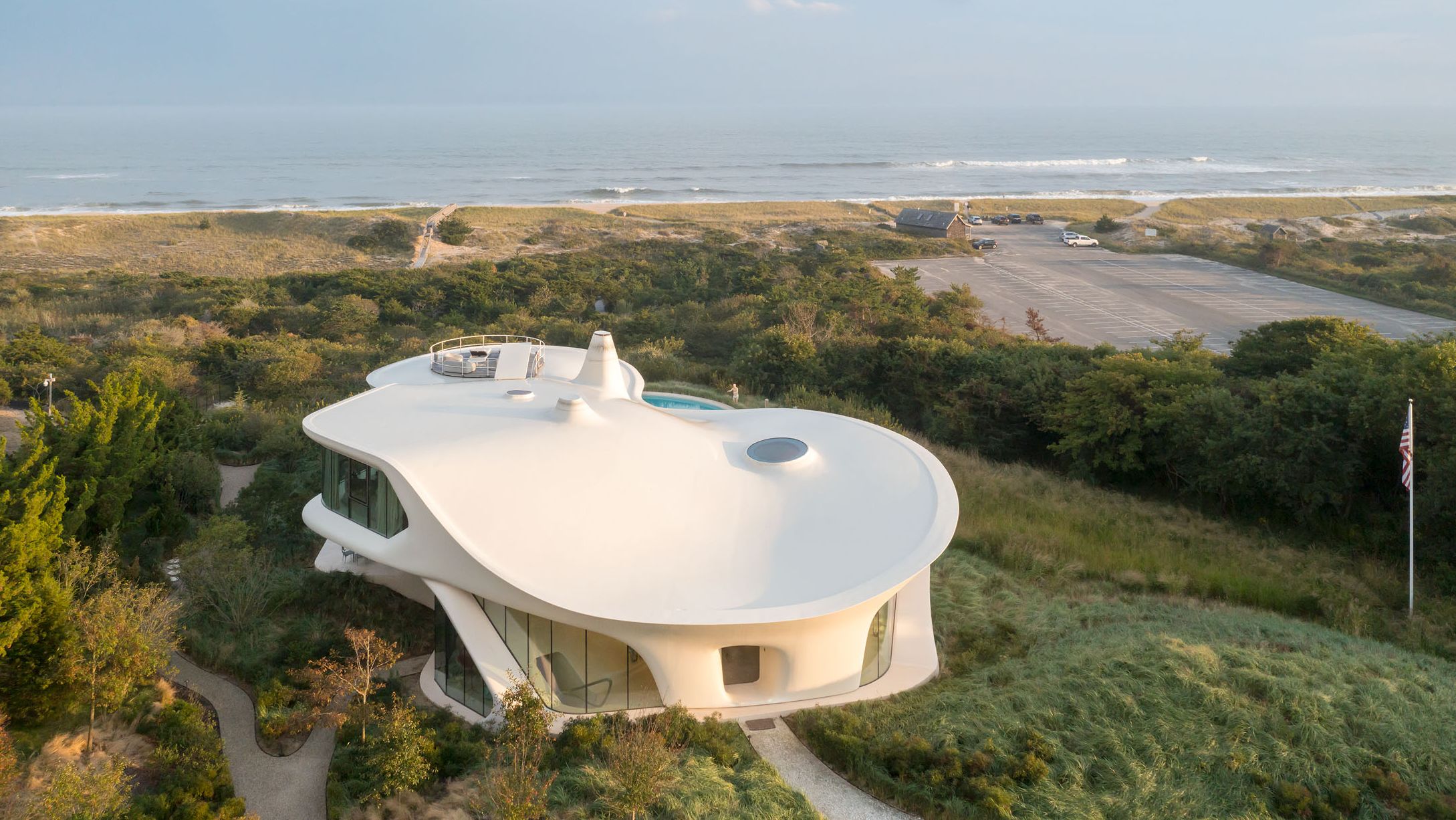
Blue Dream is a house in the Hamptons. Nestled in the dunes behind Two Mile Hollow beach in East Hampton, the project is the culmination of a long, long design and construction process. This new monograph, authored by architecture critic Paul Goldberger, tells the story of Blue Dream, locating it within the existing tradition of avant-garde design and innovation in the region.
The house was commissioned from Diller Scofidio + Renfro by realtor and collector Robert S Taubman and his late wife, Julie Reyes Taubman, a photographer and writer who was also one of the driving forces behind the creation of the Museum of Contemporary Art Detroit.
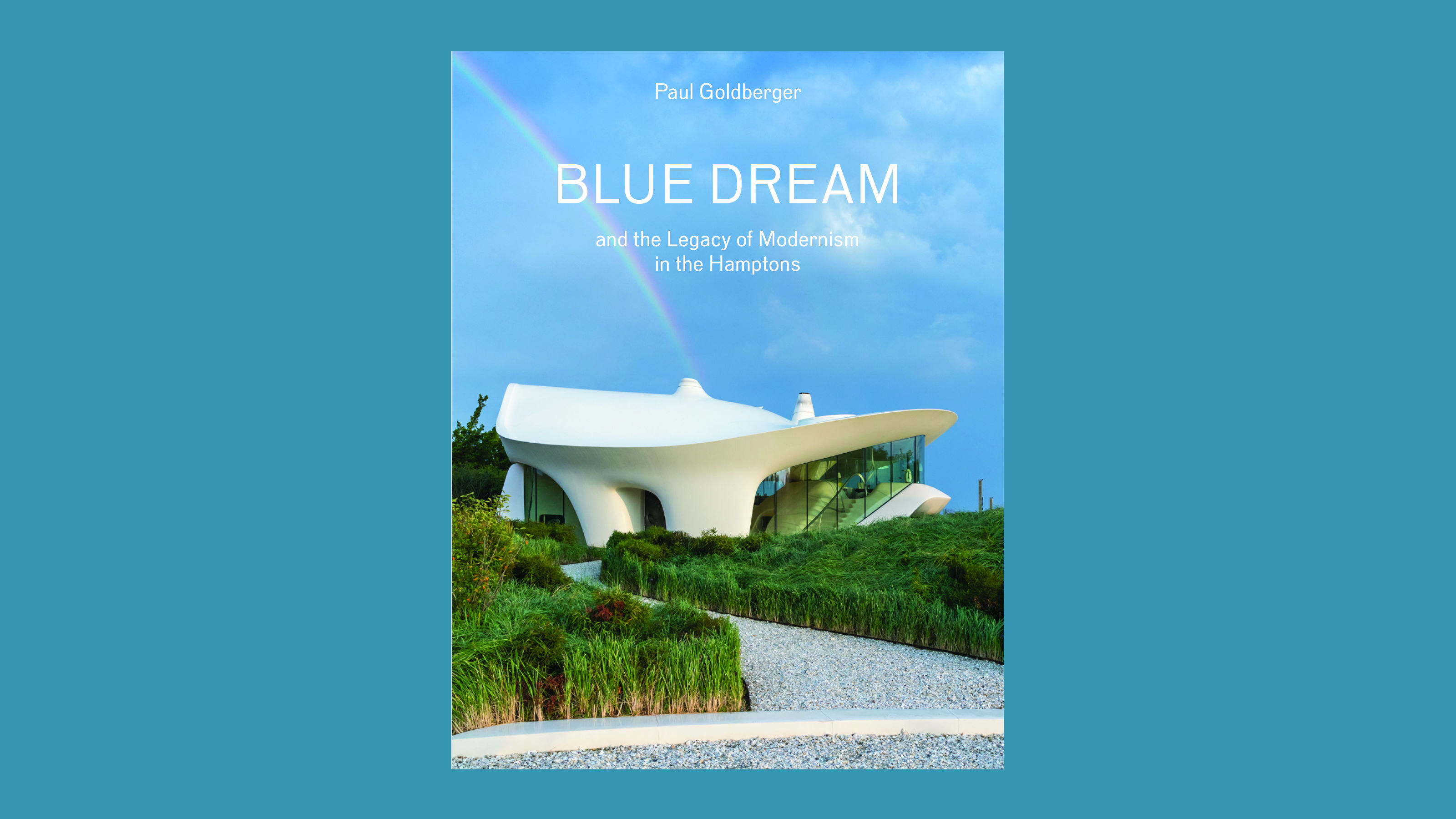
Blue Dream and the Legacy of Modernism in the Hamptons
The story of Blue Dream
Built by esteemed local contractor Ed Bulgin, with landscaping by Michael Boucher, Blue Dream is Diller Scofidio + Renfro’s first private residential project, a wispy concoction of fluid concrete, fibreglass and ribbons of glazing overlooking the beach.
The Taubmans acquired the site in 2005, deciding from the outset that this would be a bold departure from convention, as well as a suitable backdrop for a spectacular collection of 20th-century art and design. Inside and out, Blue Dream departs radically from the area’s clapboard vernacular.
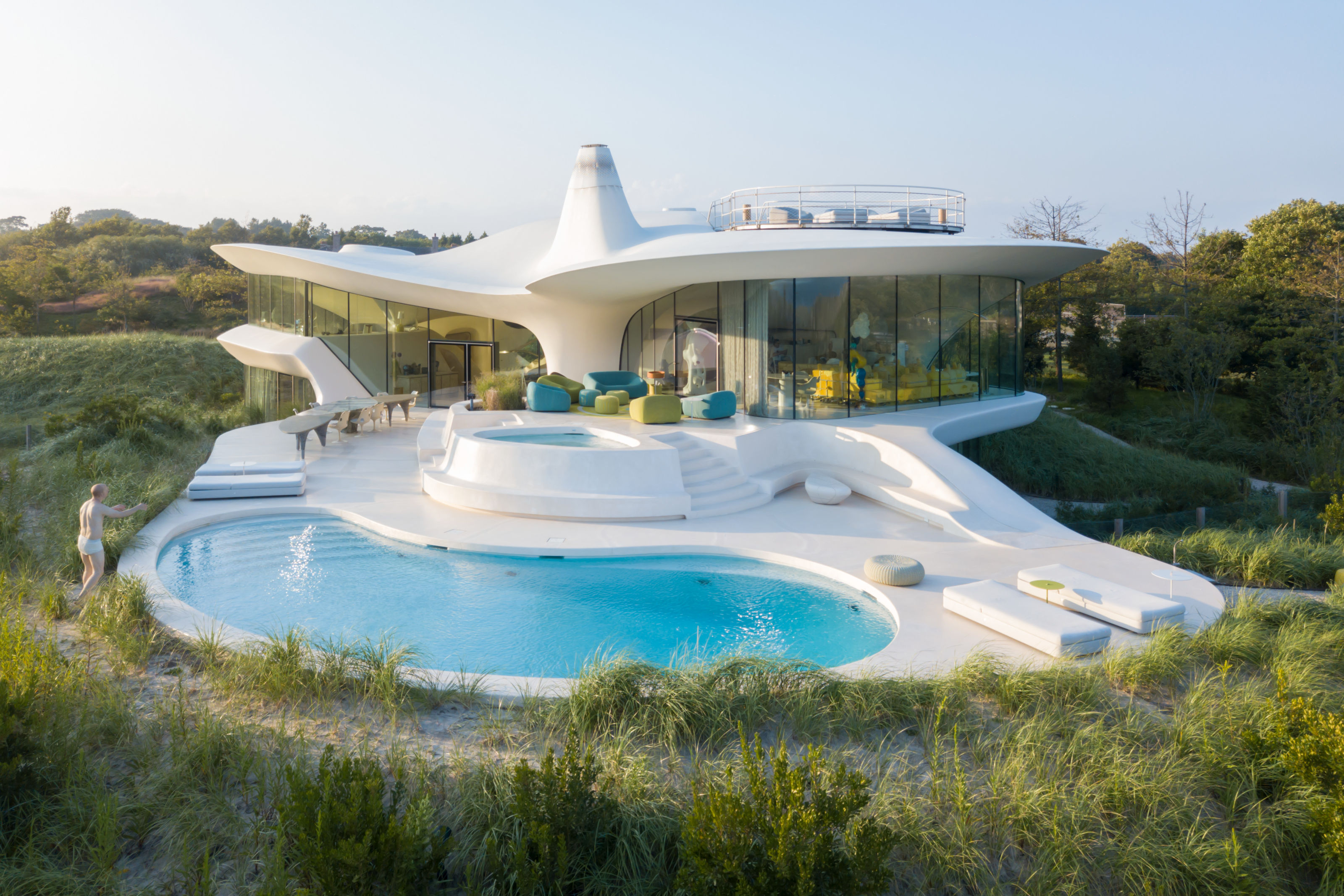
Blue Dream house, Diller Scofidio + Renfro
Goldberger digs deep into the architectural heritage of both clients, who each came from the moneyed world of American philanthropy and patronage and had a strong pull towards the avant-garde. He also charts the Hamptons’ role as a crucible of 20th-century architectural innovation – something inextricably linked with that world of money and privilege.
The Taubmans searched far and wide for an architect, considering Shigeru Ban, Tod Williams and Billie Tsien amongst others, eventually running a modest competition that led to a number of design ideas being worked up by Thomas Phifer. At the 11th hour they moved on, commissioning Peter L Gluck to work up yet another ultimately fruitless design.
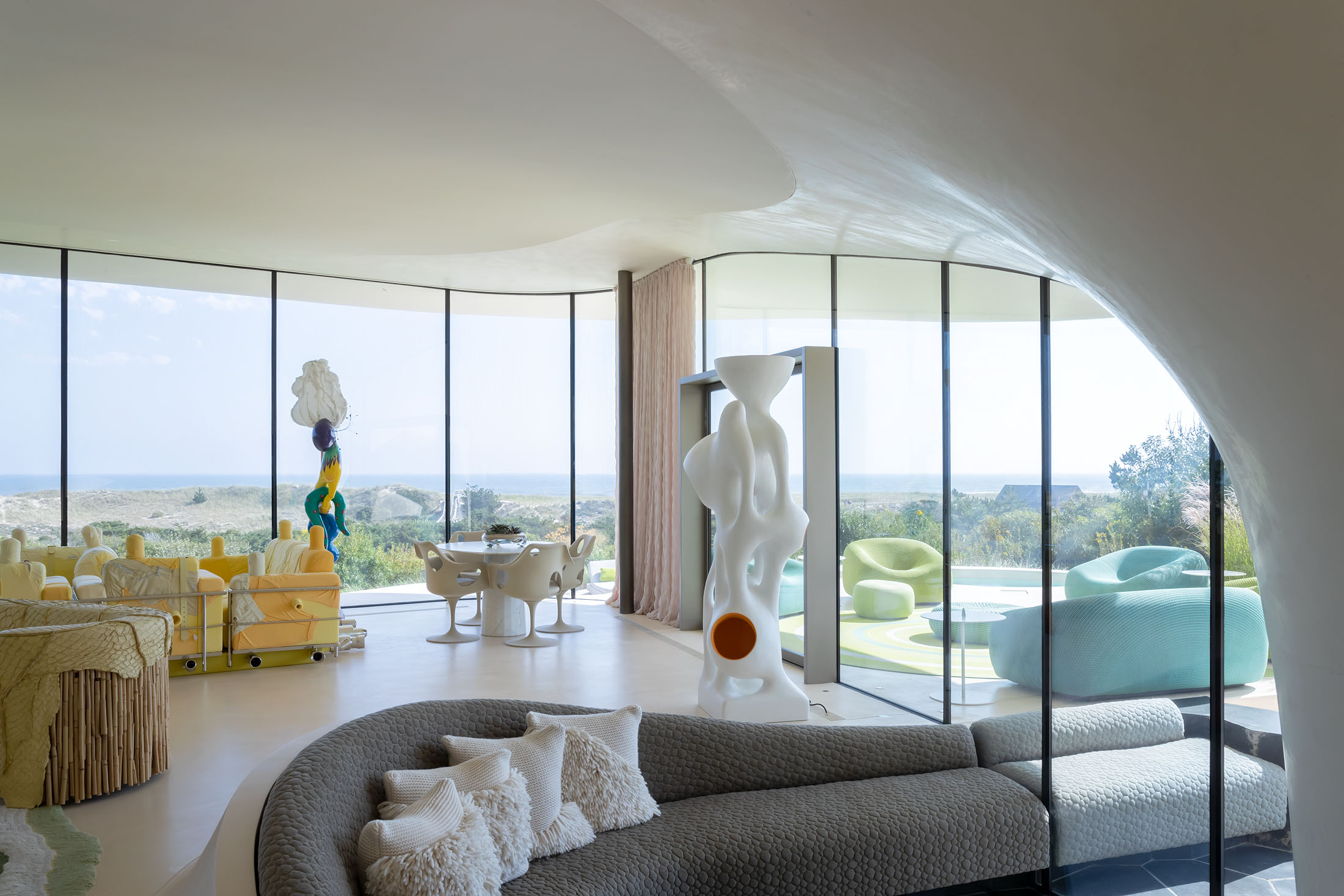
Blue Dream house, Diller Scofidio + Renfro
This long-drawn-out process eventually settled on DS+R’s studio; nearly six years after the clients acquired the site, the design process had to start all over again. As with almost all cutting-edge works of architecture, the process and execution are at least as fascinating as the finished product. Blue Dream is no different, with major changes – like the shift from poured concrete to fibreglass for the swooping roof structure – further impacting on the building programme.
Receive our daily digest of inspiration, escapism and design stories from around the world direct to your inbox.
Shaping the interiors proved equally arduous. Working with designer Michael Lewis, the process of interior design was as much about curating and accommodating Julie Taubman’s extensive and ever-growing collection of art and furnishings. The finishing stages of the project’s completion were clouded by Taubman’s final illness, but the book captures the relentless eye for every detail that she brought to the project, right down the copper front door, hand-embossed with a huge reproduction of her own thumbprint.
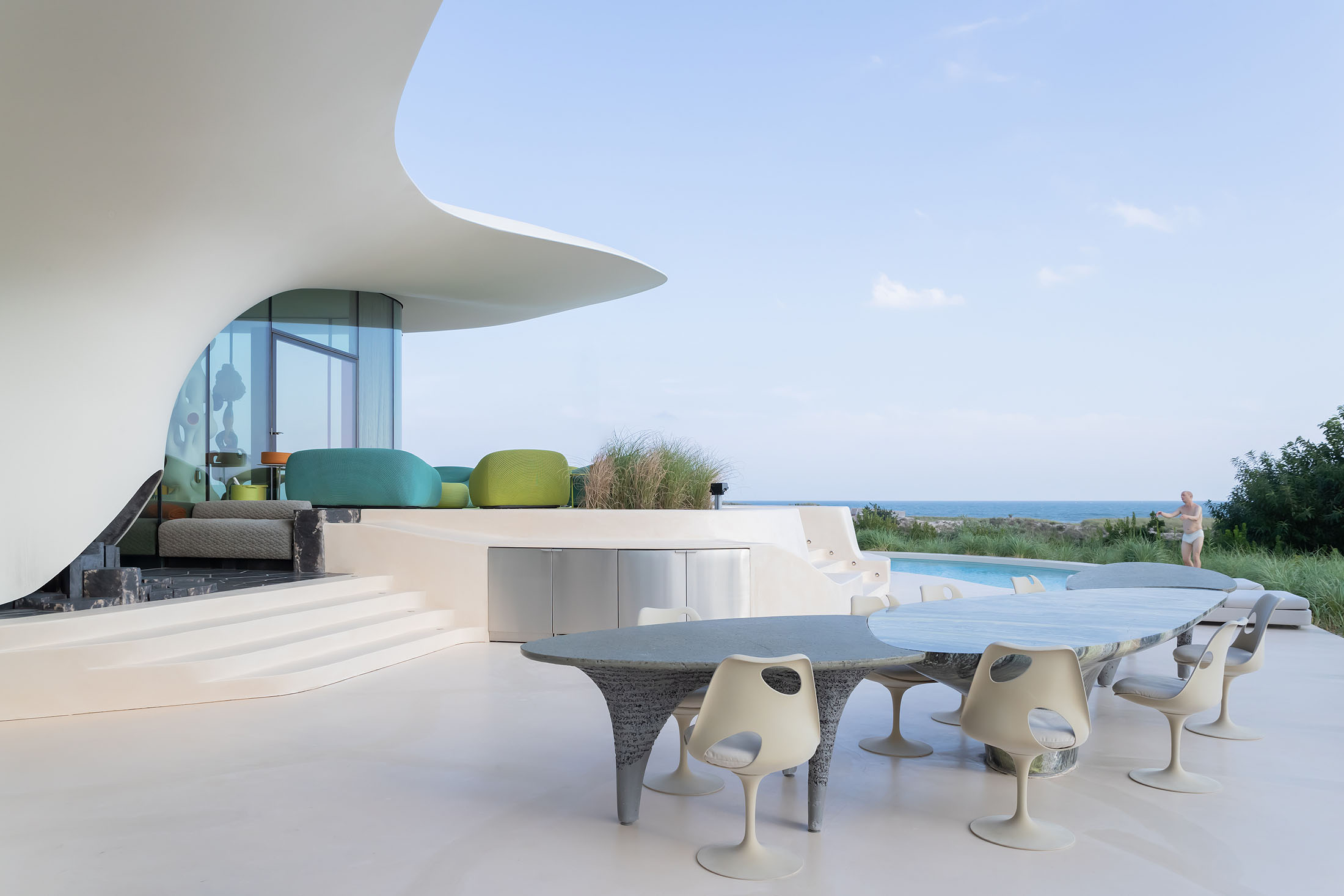
Blue Dream house, Diller Scofidio + Renfro
The story of the Blue Dream house certainly perpetuates the idea that the avant-garde must be birthed from a heroic struggle, a tussle between client and architect, fate and fortune. The spectacular end result is captured by Iwan Baan, who uses his experienced photographic eye to highlight the house’s relationship with its surroundings as well as its utterly unique programme.
Blue Dream and the Legacy of Modernism in the Hamptons, Paul Goldberger, DelMonico Books, $85, DelMonicobooks.com, available via ArtBooks.com
Jonathan Bell has written for Wallpaper* magazine since 1999, covering everything from architecture and transport design to books, tech and graphic design. He is now the magazine’s Transport and Technology Editor. Jonathan has written and edited 15 books, including Concept Car Design, 21st Century House, and The New Modern House. He is also the host of Wallpaper’s first podcast.
-
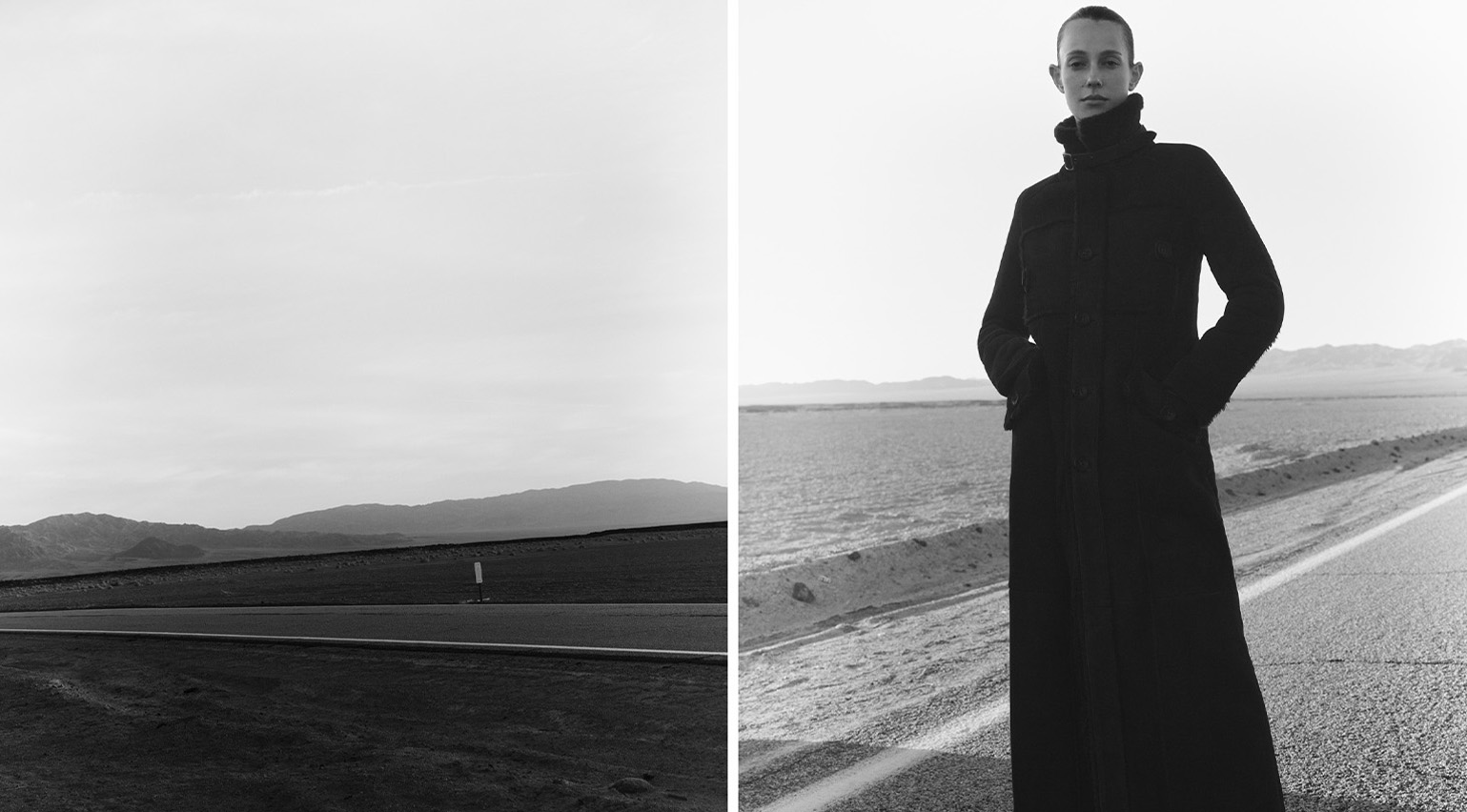 Eleven fashion designers that are defining American style in 2025
Eleven fashion designers that are defining American style in 2025As seen in the ‘Made in America’ issue of Wallpaper*, meet 11 designers and brands that are shaping the American fashion landscape in 2025, from style stalwarts to rising stars
-
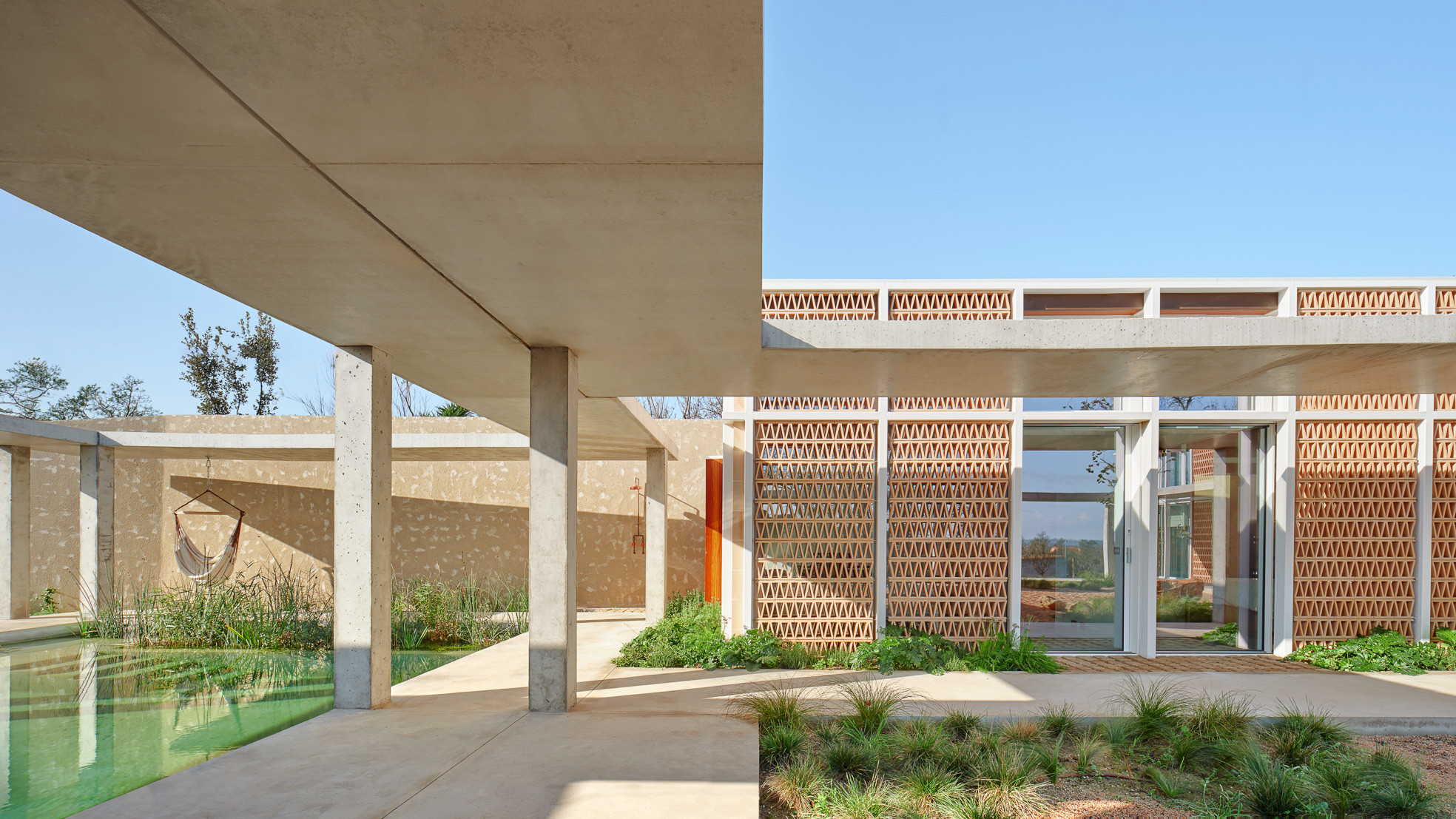 A courtyard house in northern Spain plays with classical influences and modernist forms
A courtyard house in northern Spain plays with classical influences and modernist formsA new courtyard house, Casa Tres Patis by Twobo Arquitectura, is a private complex that combines rich materiality and intriguing spatial alignments
-
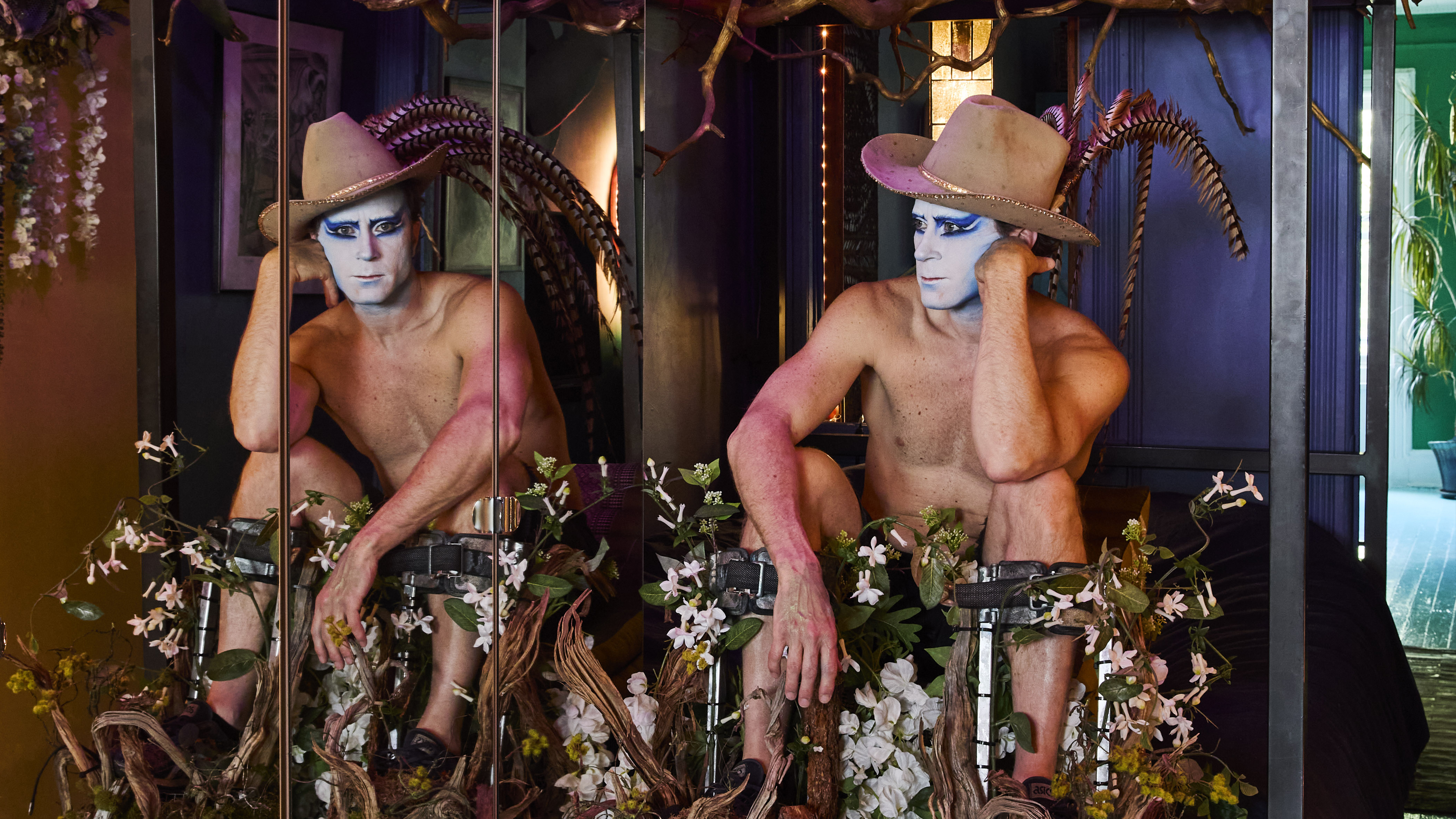 Inside the fantastical world of performance artist, Darrell Thorne
Inside the fantastical world of performance artist, Darrell ThornePerformance artist Darrell Thorne straddles multiple worlds, telling stories through transformation, reinvention and theatrical excess
-
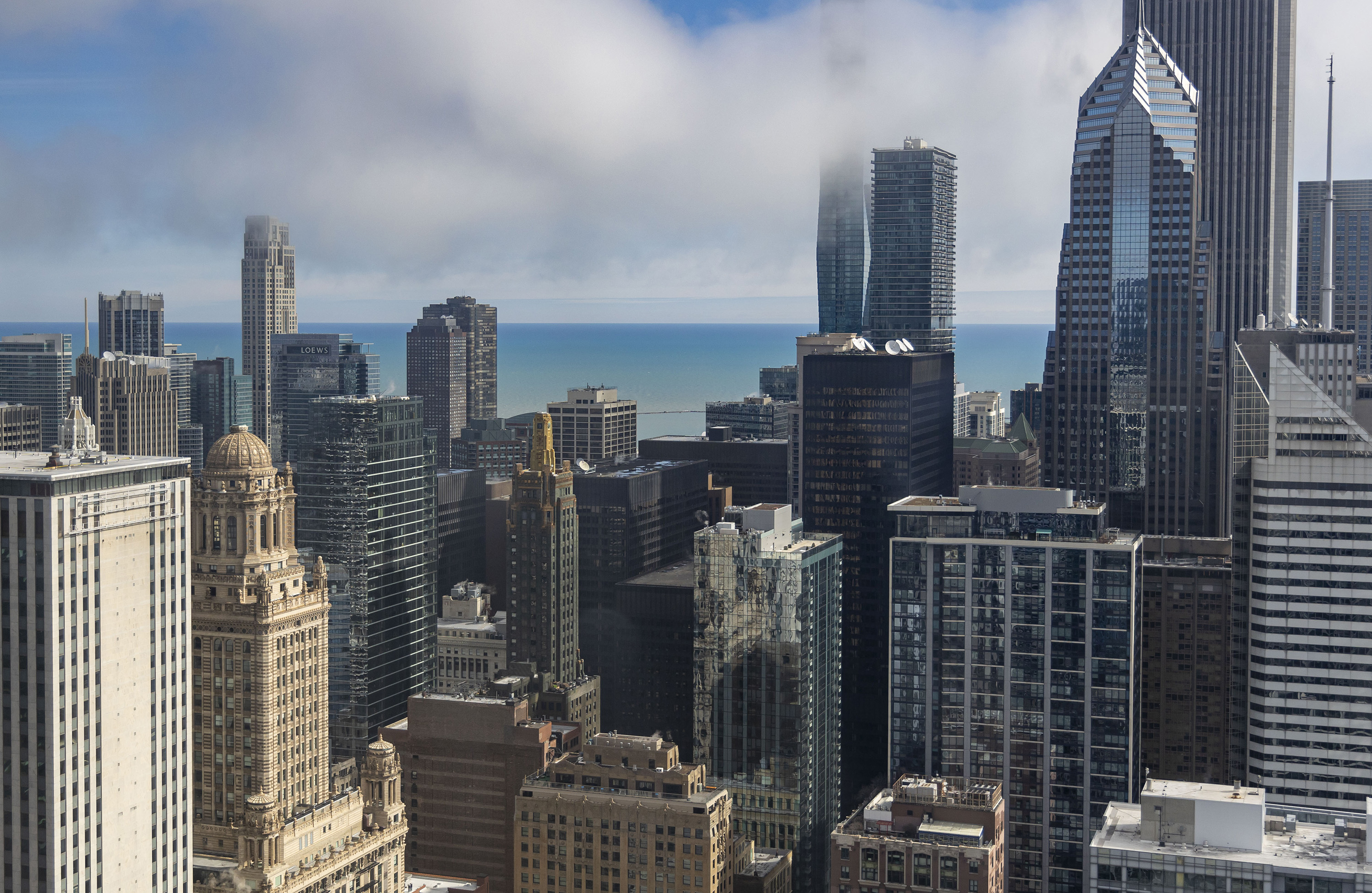 Florencia Rodriguez on the importance of curiosity, criticism and cultural freedom
Florencia Rodriguez on the importance of curiosity, criticism and cultural freedomFlorencia Rodriguez, architect, writer and artistic director of this year’s Chicago Architecture Biennial, comments on the state of the States
-
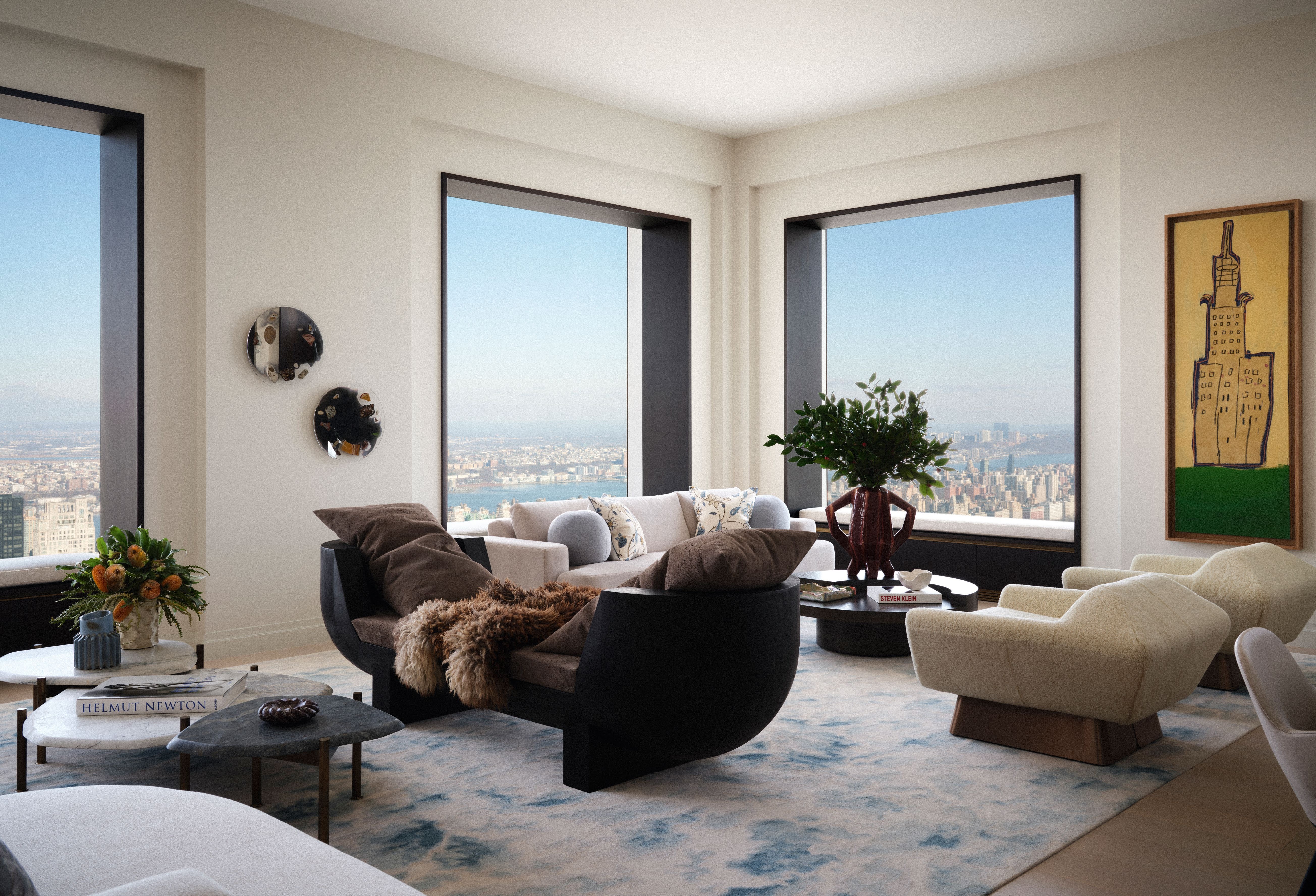 A 432 Park Avenue apartment is an art-filled family home among the clouds
A 432 Park Avenue apartment is an art-filled family home among the cloudsAt 432 Park Avenue, inside and outside compete for starring roles; welcome to a skyscraping, art-filled apartment in Midtown Manhattan
-
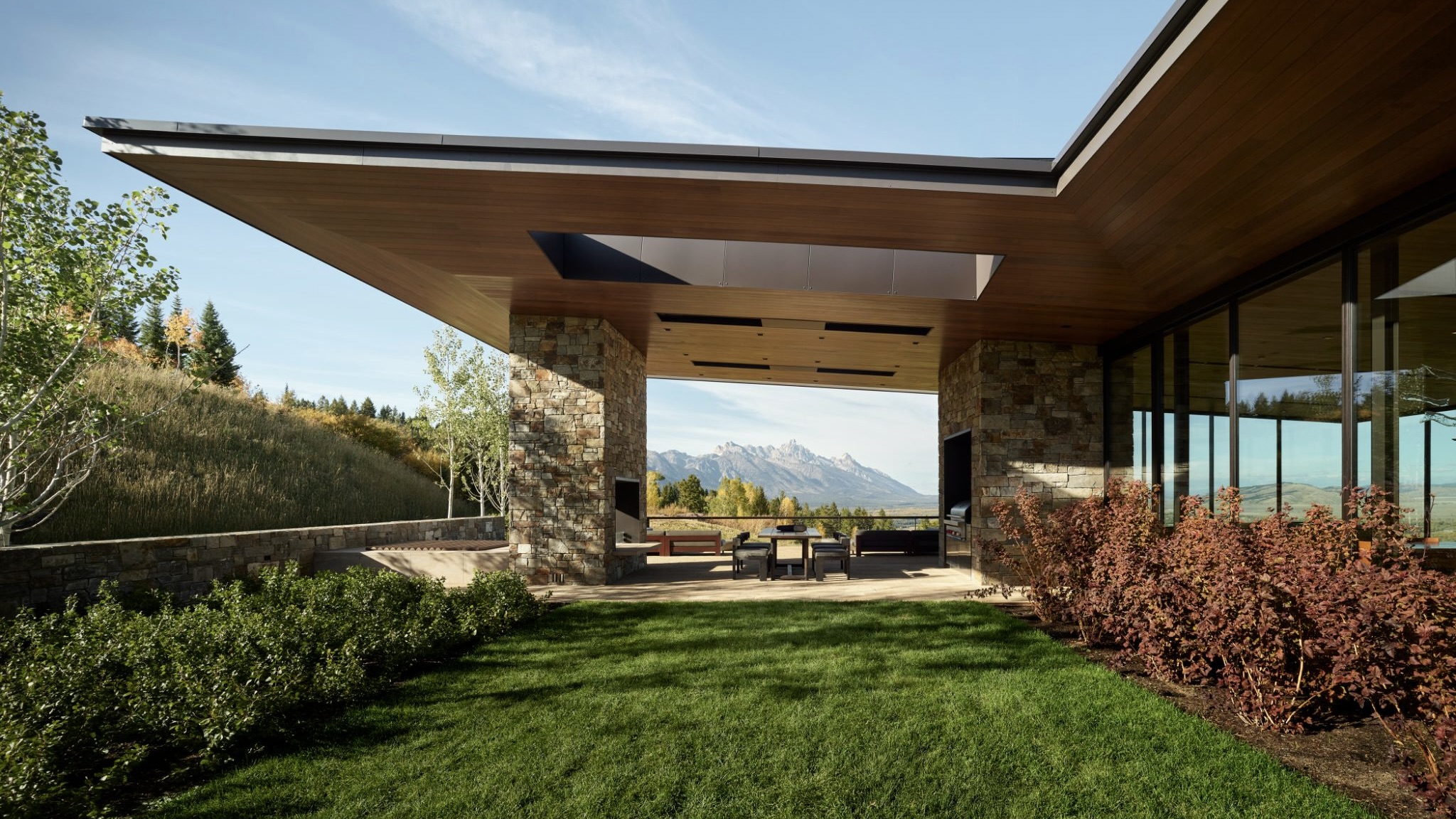 Discover this sleek-but-warm sanctuary in the heart of the Wyoming wilds
Discover this sleek-but-warm sanctuary in the heart of the Wyoming wildsThis glorious wood-and-stone residence never misses a chance to show off the stirring landscape it calls home
-
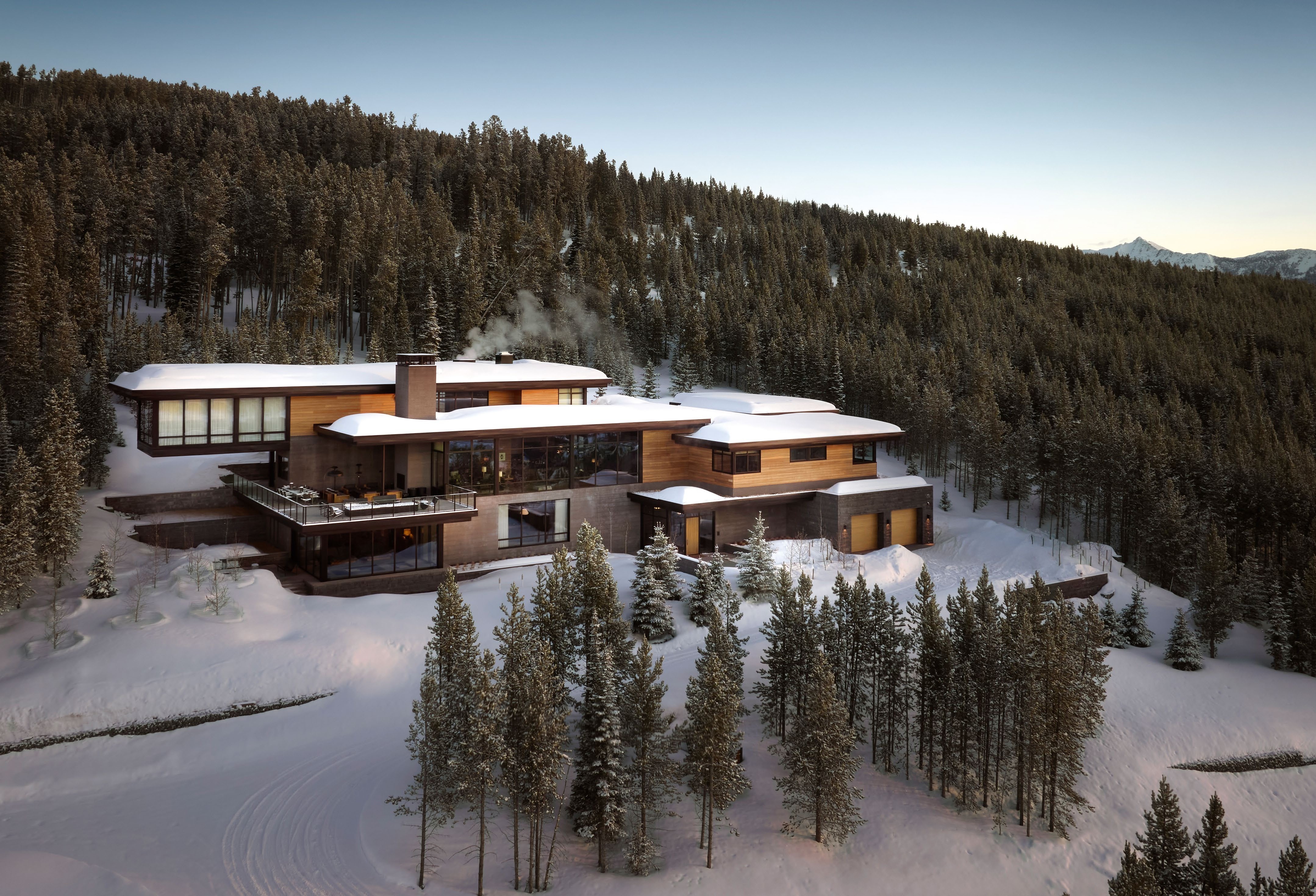 Inside a Montana house, putting the American West's landscape at its heart
Inside a Montana house, putting the American West's landscape at its heartA holiday house in the Montana mountains, designed by Walker Warner Architects and Gachot Studios, scales new heights to create a fresh perspective on communing with the natural landscape
-
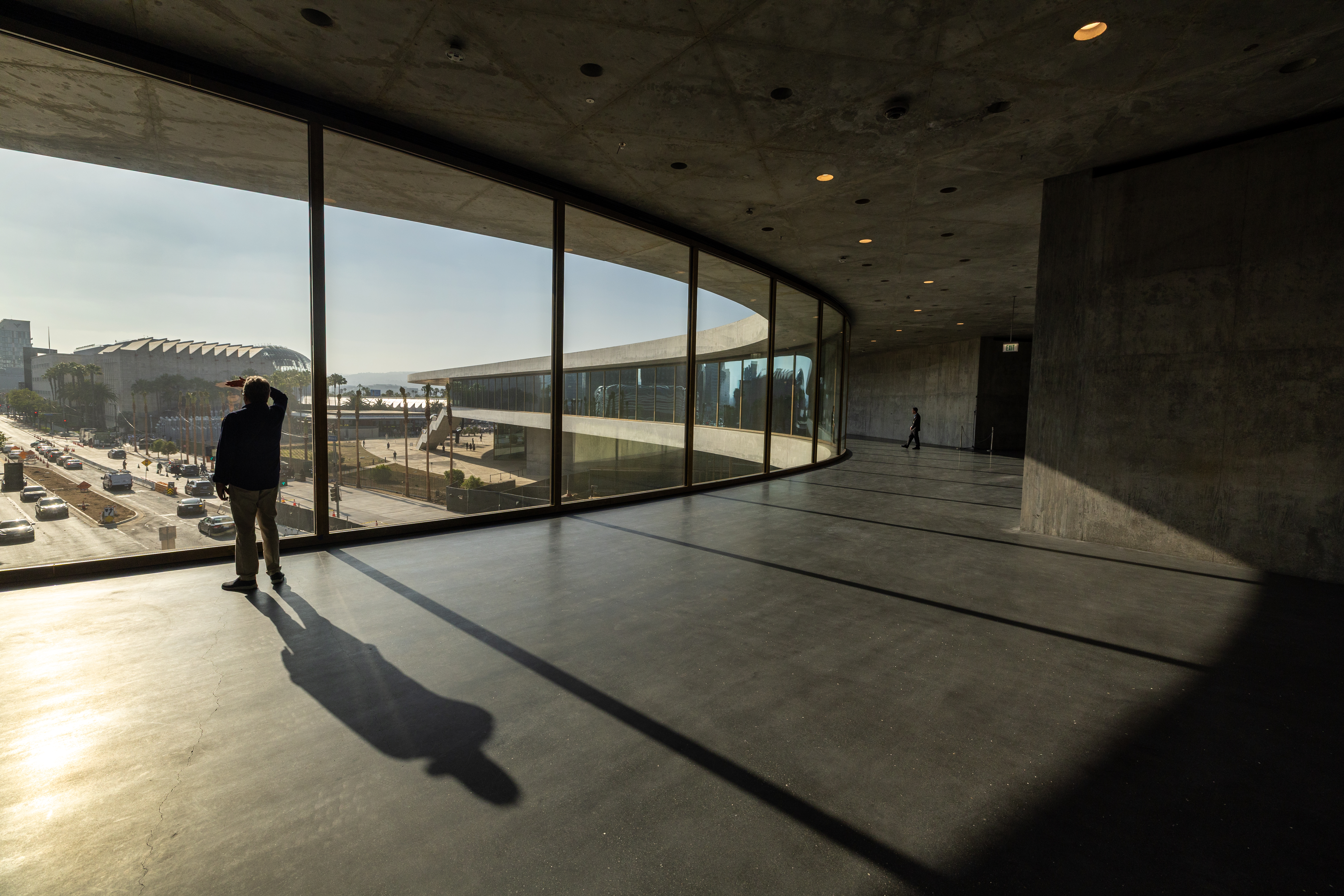 The great American museum boom
The great American museum boomNine of the world’s top ten most expensive, recently announced cultural projects are in the US. What is driving this investment, and is this statistic sustainable?
-
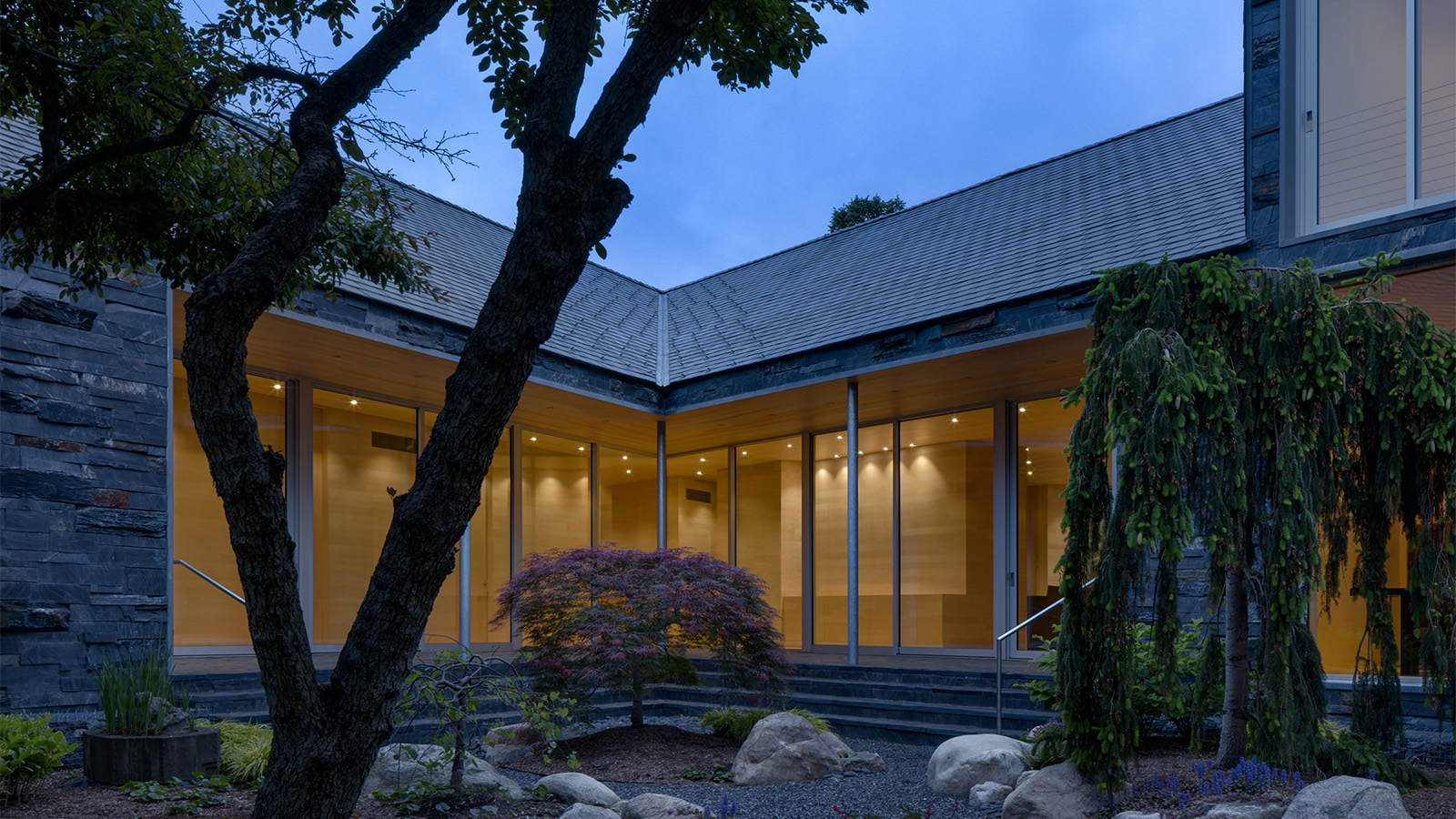 Peel back this Michigan lakeside house’s cool slate exterior to reveal a warm wooden home
Peel back this Michigan lakeside house’s cool slate exterior to reveal a warm wooden homeIn Detroit, Michigan, this lakeside house, a Y-shaped home by Disbrow Iannuzzi Architects, creates a soft balance between darkness and light through its minimalist materiality
-
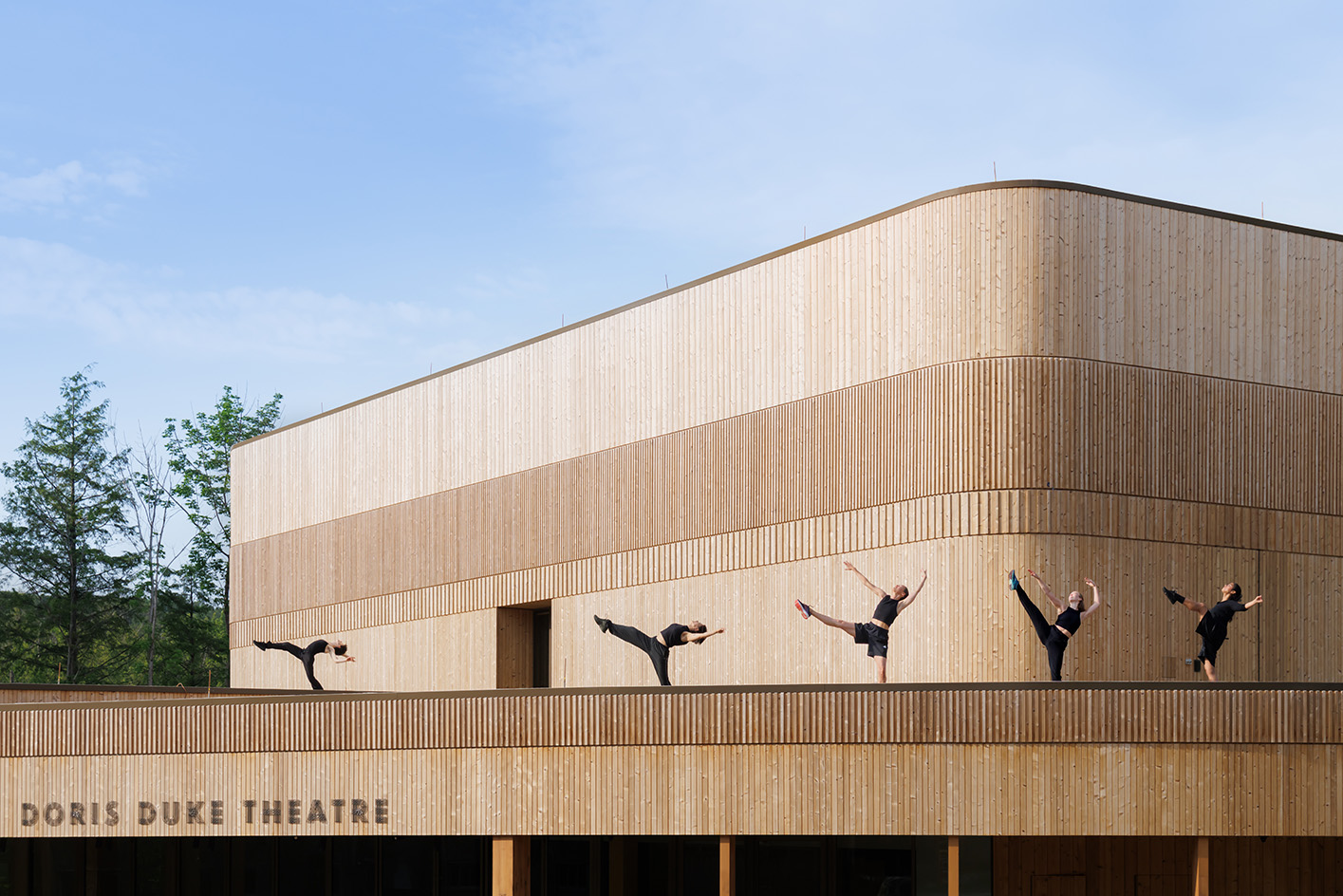 Inside the new theatre at Jacob’s Pillow and its ‘magic box’, part of a pioneering complex designed for dance
Inside the new theatre at Jacob’s Pillow and its ‘magic box’, part of a pioneering complex designed for danceJacob’s Pillow welcomes the reborn Doris Duke Theatre by Mecanoo, a new space that has just opened in the beloved Berkshires cultural hub for the summer season
-
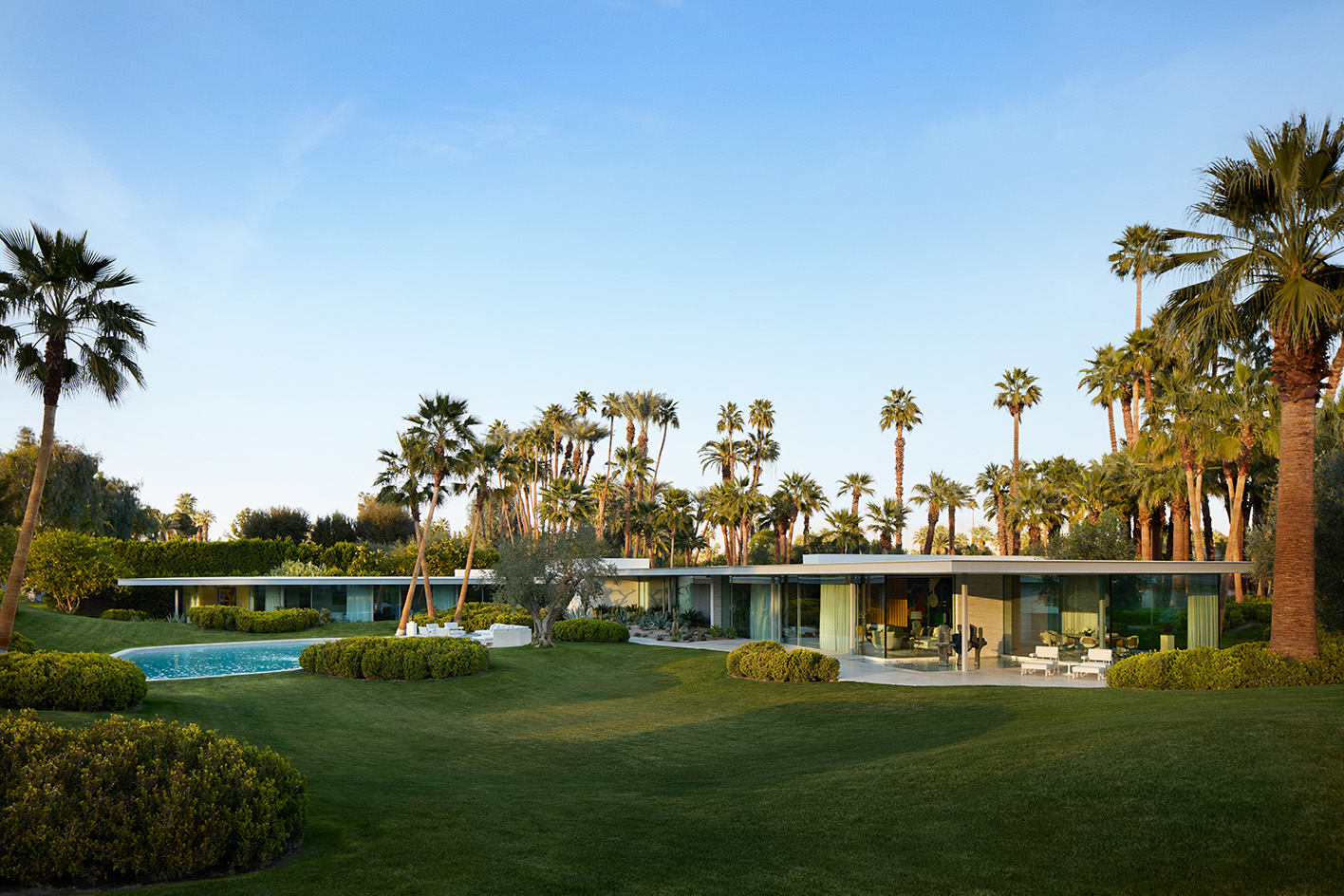 A Rancho Mirage home is in tune with its location and its architect-owners’ passions
A Rancho Mirage home is in tune with its location and its architect-owners’ passionsArchitect Steven Harris and his collaborator and husband, designer Lucien Rees Roberts, have built a home in Rancho Mirage, surrounded by some of America’s most iconic midcentury modern works; they invited us on a tour